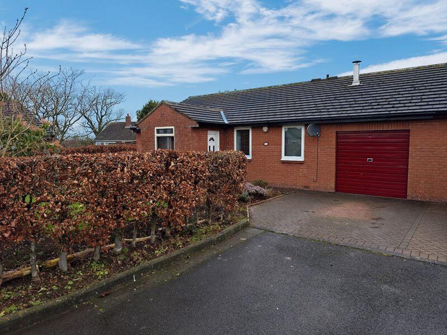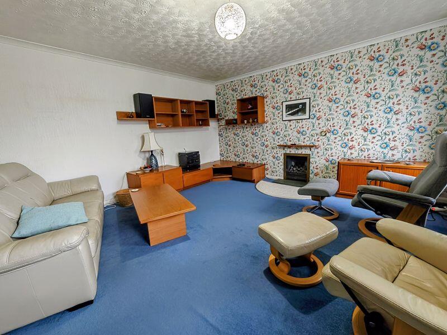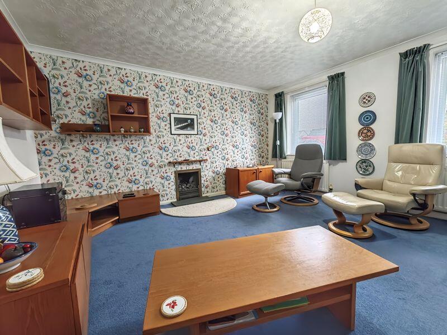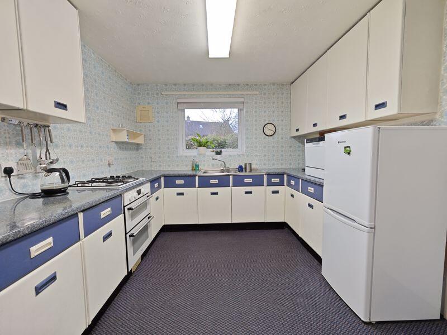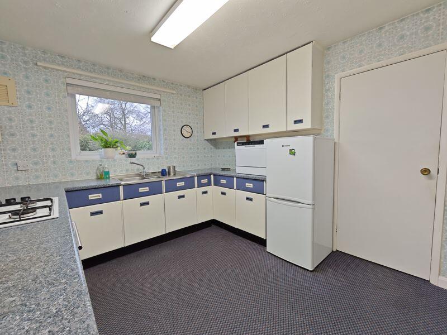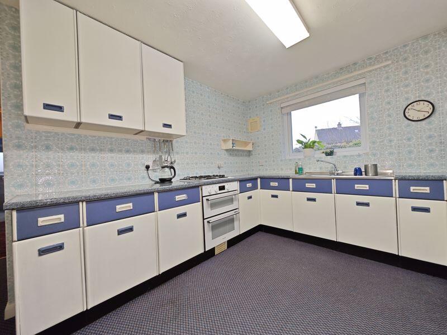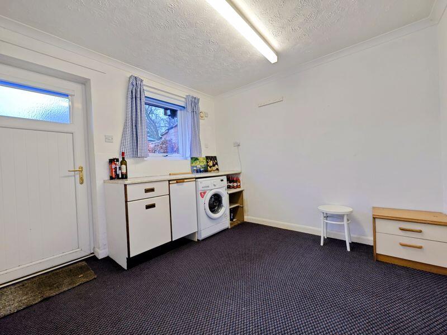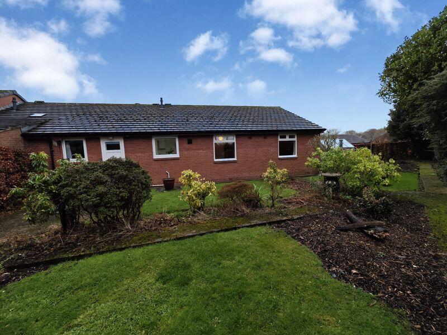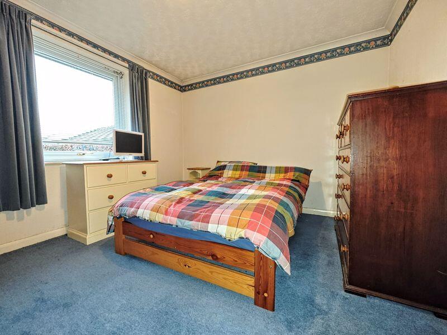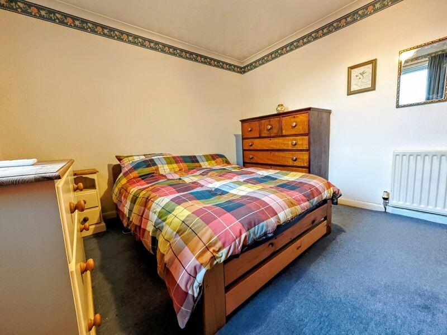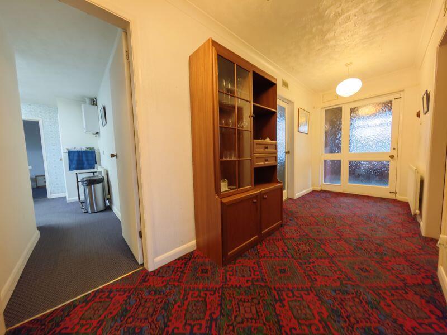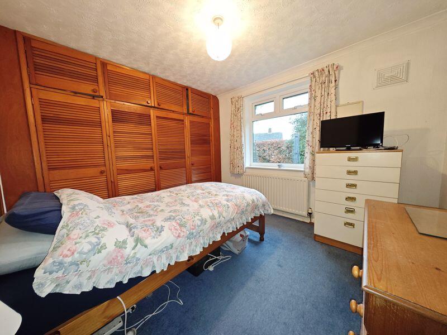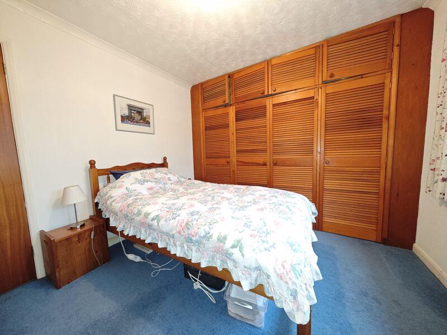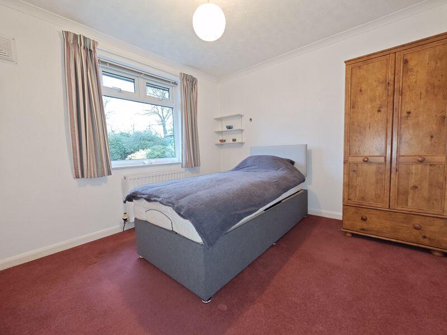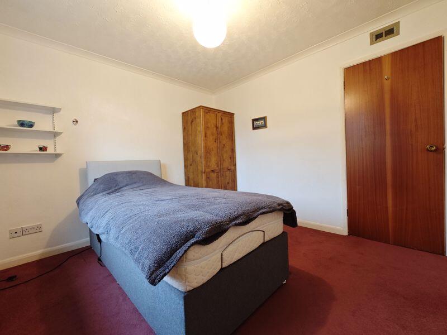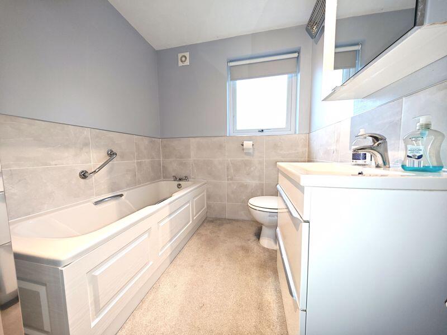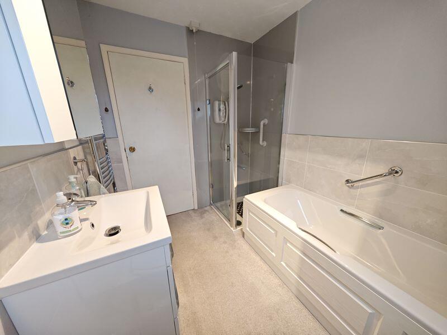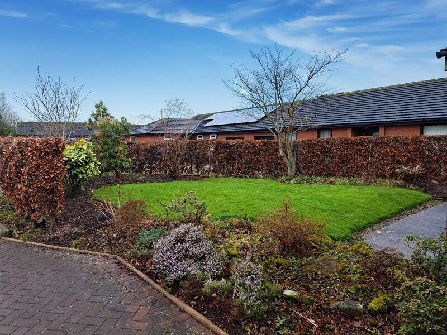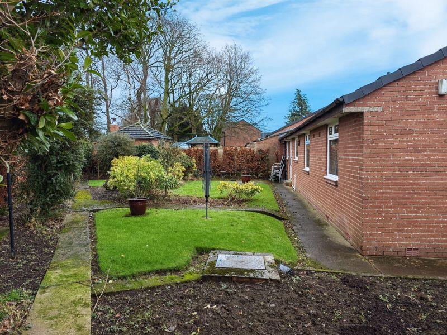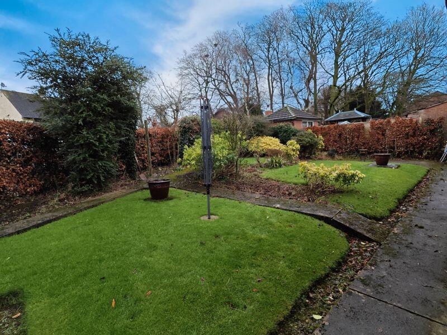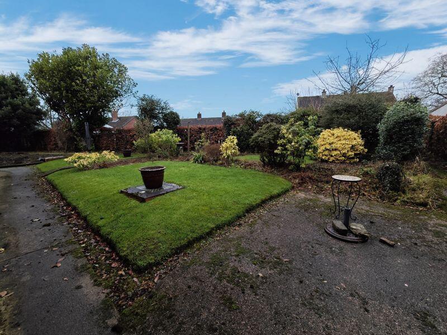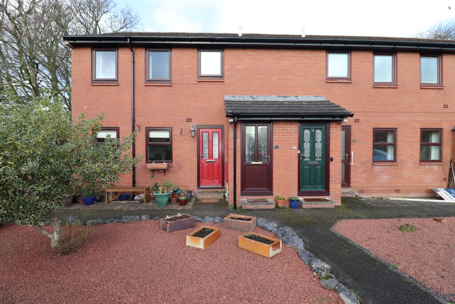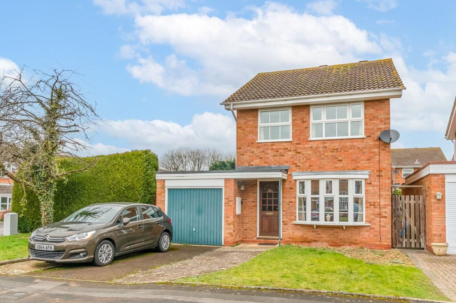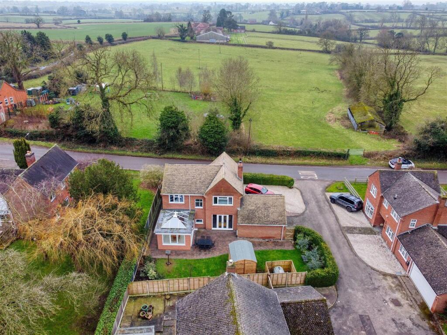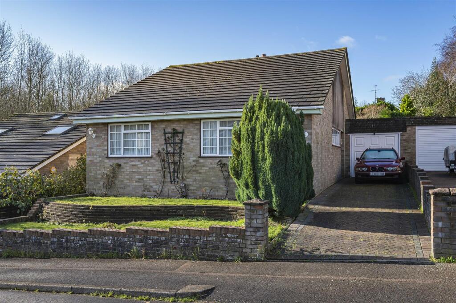Glebe Close, Dalston
For Sale : GBP 289950
Details
Bed Rooms
3
Bath Rooms
1
Property Type
Semi-Detached Bungalow
Description
Property Details: • Type: Semi-Detached Bungalow • Tenure: N/A • Floor Area: N/A
Key Features: • A Well Maintained & Spacious Semi Detached Bungalow • Situated In The Sought After Village Of Dalston • Porch & Hallway • Lounge • Dining Kitchen & Utility Room • Three Double Bedrooms • Four Piece Bathroom • Gas Central Heating & uPVC Double Glazing • Driveway, Garage & Gardens • Viewing Is Highly Recommended
Location: • Nearest Station: N/A • Distance to Station: N/A
Agent Information: • Address: 39 Lowther Street, Carlisle, Cumbria, CA3 8EP
Full Description: Positioned in a quiet cul-de-sac location, in one of the cities most sought after villages, you will find 11 Glebe Close. A well maintained and spacious three bedroom semi detached bungalow. Lovingly cared for over the years, the property offers fantastic potential to the right buyer, benefits from spacious rooms throughout. Being sold in the village of Dalston, there is a wealth of local amenities, all within a few minutes walk, train station and bus route into Carlisle. Accommodation comprises Entrance into Porch, Hallway, Lounge, Dining Kitchen, Utility Room, Three Double Bedrooms and a Four Piece Bathroom. The property benefits from gas central heating and uPVC double glazing. The property is situated on a corner plot and has large front and rear gardens. Viewing highly recommended. No onward chain.
In through the uPVC front door to:
Spacious Entrance Porch Two double glazed windows, feature fitted shelving, provides excellent storage space, gas and electric meter cupboards, glass panelled door into:
Hallway Spacious entrance hallway, decorative coving, large built in cloaks cupboard, access to the loft, doors leading into all three bedrooms, bathroom, kitchen and the lounge.
Lounge 14' 9'' x 14' 6'' (4.49m x 4.42m) Well maintained, good sized lounge, living flame coal effect gas fire with slate hearth, decorative coving, two single radiators, two uPVC double glazed windows to the front of the property.
Dining Kitchen 13' 1'' x 10' 0'' (3.98m x 3.05m) Fitted with base and wall units, worktop surface, one and a half bowl stainless steel sink and drainer with a mixer tap above, fitted double oven and grill, gas hob (not tested), space for a fridge freezer, airing cupboard housing the hot water cylinder, part tiled walls, uPVC double glazed window overlooking the rear garden, door into:
Utility Room 9' 8'' x 9' 8'' (2.94m x 2.94m) Good sized utility room, flexible in its use, could also be utilised as a home office or study, plumbing for a washing machine, decorative coving, double radiator, uPVC door to the rear garden, uPVC double glazed window to the rear of the property.
Bedroom One 11' 11'' x 10' 7'' (3.63m x 3.22m) Good sized double bedroom, fitted wardrobes, decorative coving, double radiator, uPVC double glazed window to the front of the property.
Bedroom Two 10' 5'' x 10' 4'' (3.17m x 3.15m) Double bedroom, decorative coving, radiator, uPVC double glazed window to the rear of the property.
Bedroom Three 10' 5'' x 10' 1'' (3.17m x 3.07m) Double bedroom with fitted wardrobes, decorative coving, uPVC double glazed window to the rear of the property.
Bathroom 6' 6'' x 6' 5'' (1.98m x 1.95m) Spacious white four piece bathroom suite, corner bath, separate shower cubicle with a Triton electric shower, vanity unit, WC, chrome heated towel ladder, part tiled walls, electric wall heater, frosted uPVC double glazed window.
Outside To the front of the property there is a block paved driveway providing off street parking for one car, leading to a single adjoining garage, good sized garden laid to lawn with bordered flower beds. To the side there are wood chipped flower beds and gated access to the rear. As the property benefits from a corner plot there is a large private garden which is majority laid to lawn with bordered flower beds and a greenhouse.
Services Mains gas, water, electricity and drainage. Gas central heating. uPVC double glazing. Freehold. Council Tax Band D.BrochuresFull Details
Location
Address
Glebe Close, Dalston
City
Glebe Close
Features And Finishes
A Well Maintained & Spacious Semi Detached Bungalow, Situated In The Sought After Village Of Dalston, Porch & Hallway, Lounge, Dining Kitchen & Utility Room, Three Double Bedrooms, Four Piece Bathroom, Gas Central Heating & uPVC Double Glazing, Driveway, Garage & Gardens, Viewing Is Highly Recommended
Legal Notice
Our comprehensive database is populated by our meticulous research and analysis of public data. MirrorRealEstate strives for accuracy and we make every effort to verify the information. However, MirrorRealEstate is not liable for the use or misuse of the site's information. The information displayed on MirrorRealEstate.com is for reference only.
Real Estate Broker
Homesearch Direct, Carlisle
Brokerage
Homesearch Direct, Carlisle
Profile Brokerage WebsiteTop Tags
Likes
0
Views
23
Related Homes
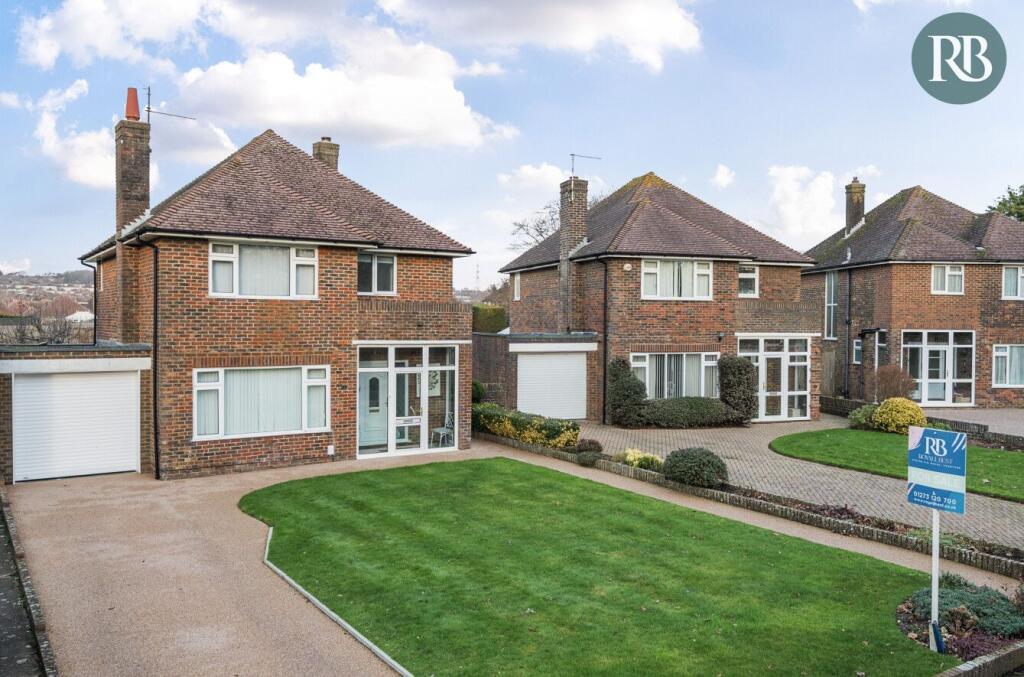

360 FIRST AVENUE UNIT A, Ottawa, Ontario, K1S2H1 Ottawa ON CA
For Rent: CAD4,500/month

192 SECOND AVENUE UNIT 1, Ottawa, Ontario, K1S2H7 Ottawa ON CA
For Rent: CAD2,200/month

192 SECOND AVENUE UNIT 3, Ottawa, Ontario, K1S2H7 Ottawa ON CA
For Rent: CAD2,250/month

192 SECOND AVENUE UNIT 5, Ottawa, Ontario, K1S2H7 Ottawa ON CA
For Rent: CAD1,900/month



