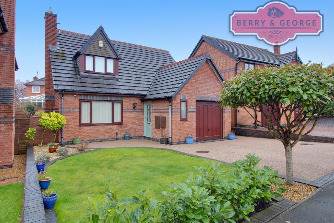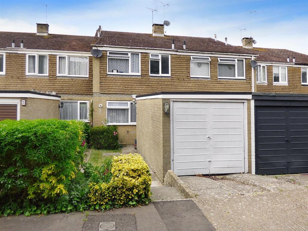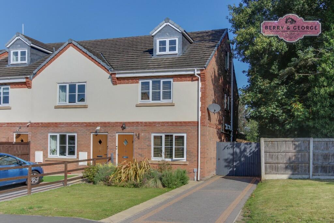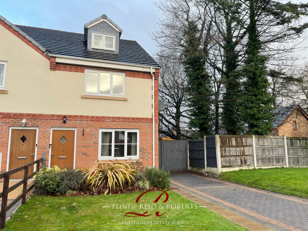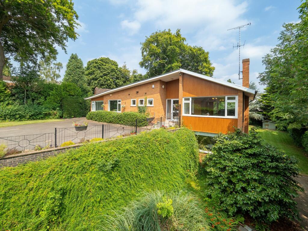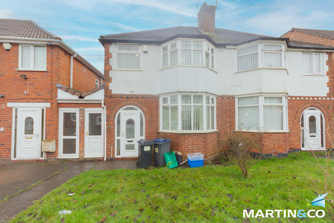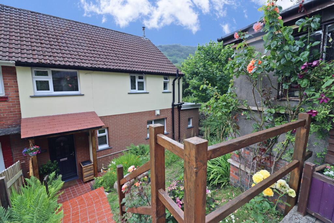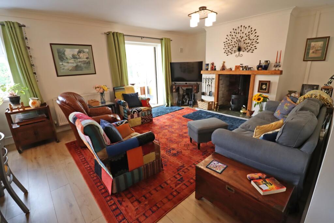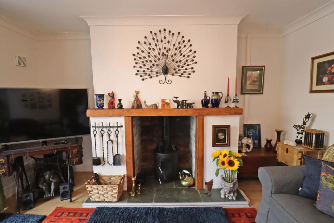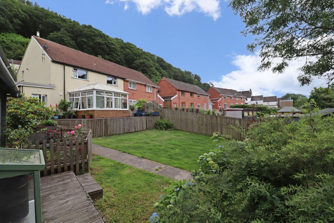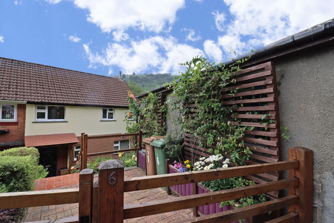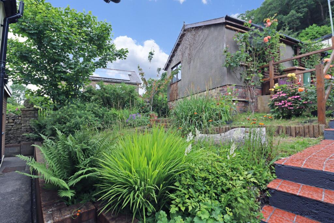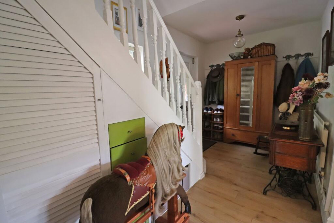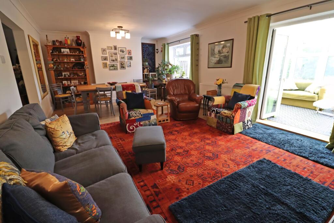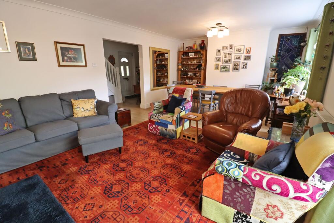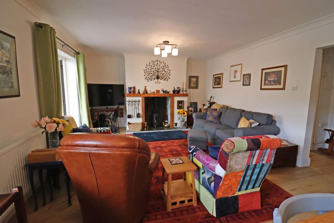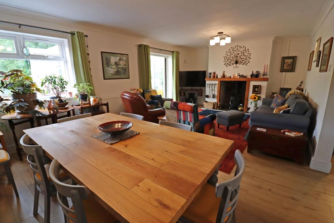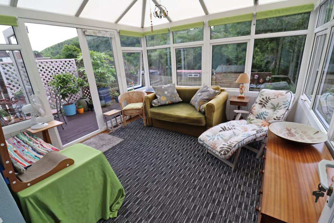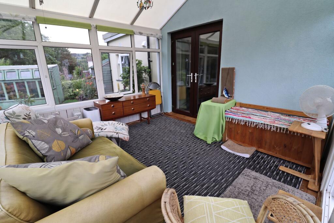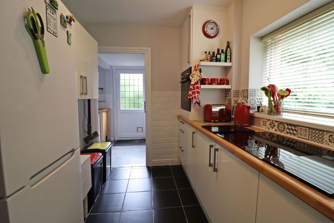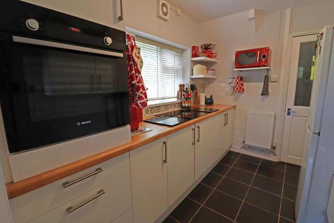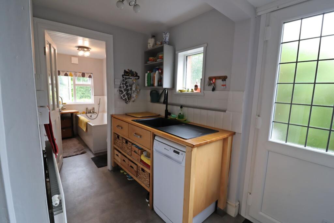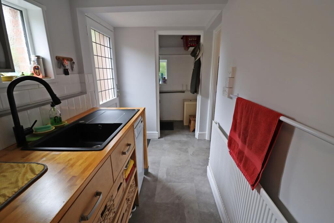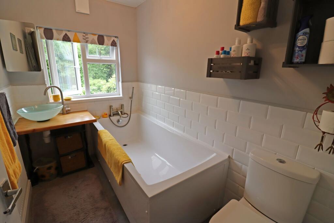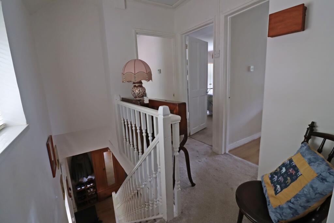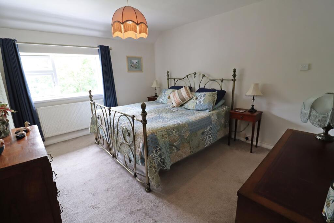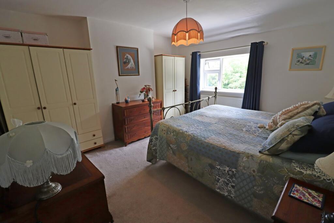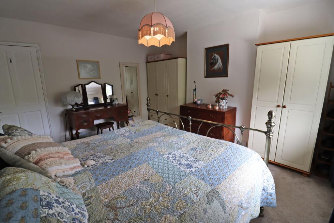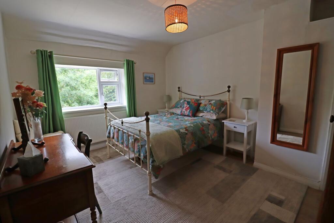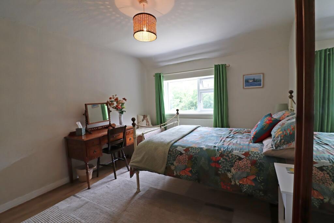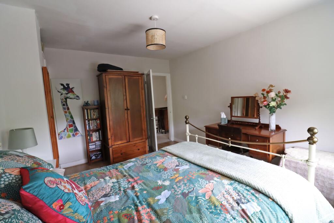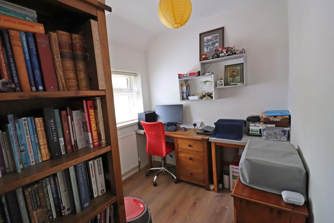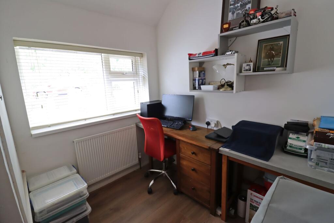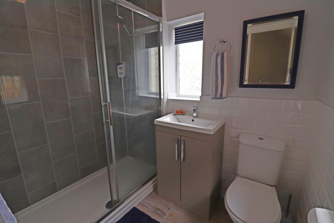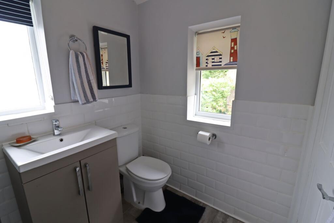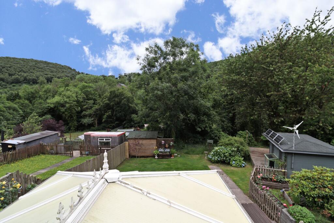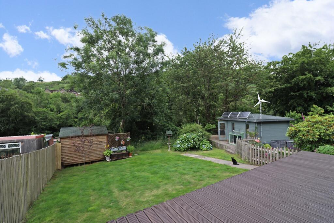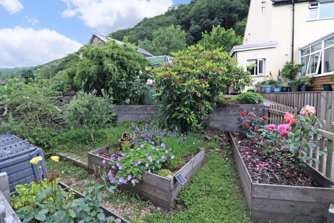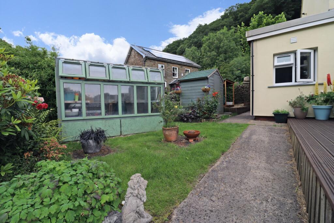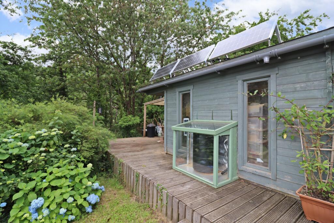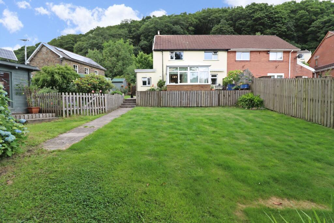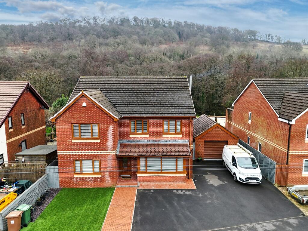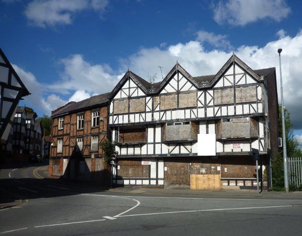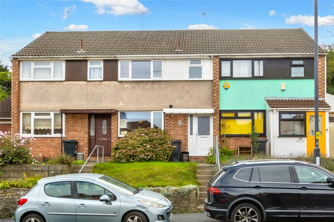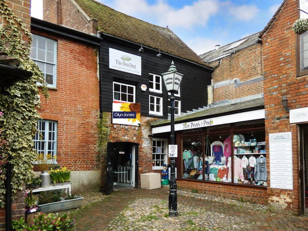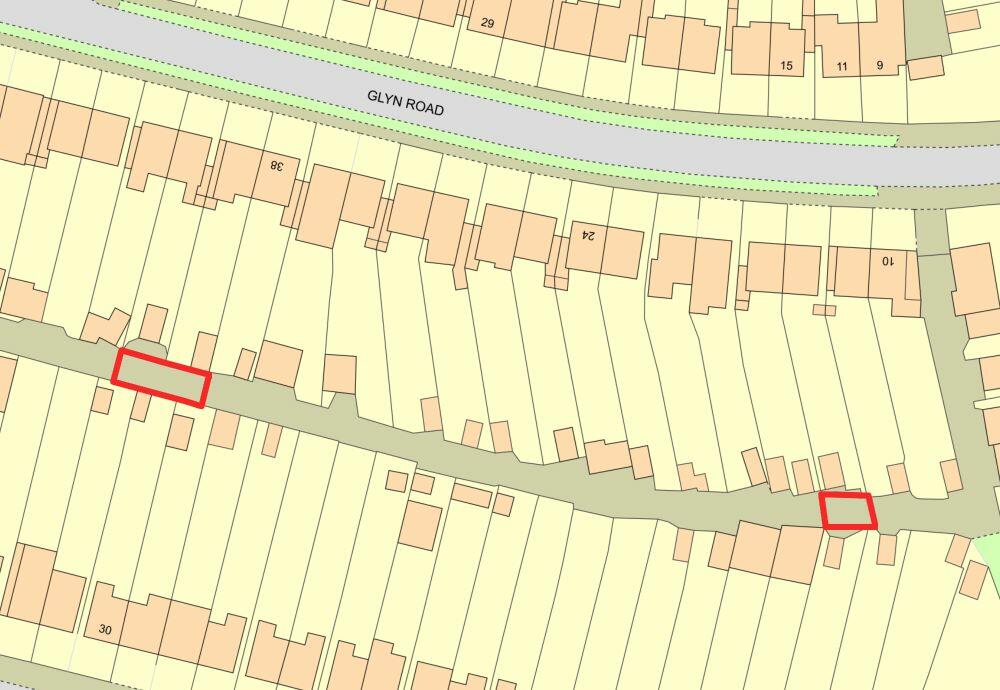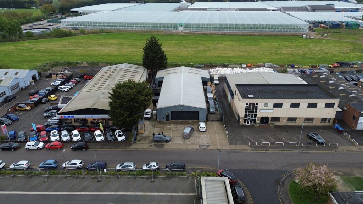Glyn Derw, Bargoed
For Sale : GBP 169950
Details
Bed Rooms
3
Bath Rooms
1
Property Type
Semi-Detached
Description
Property Details: • Type: Semi-Detached • Tenure: N/A • Floor Area: N/A
Key Features: • CLOSE TO LOCAL AMENITIES • CONSERVATORY • FIRST FLOOR SHOWER ROOM • FRONT SIDE AND REAR GARDENS • GAS CENTRAL HEATING • GROUND FLOOR BATHROOM • KITCHEN • LOUNGE/DINING ROOM • PICTURESQUE LOCATION • SEMI DETACHED
Location: • Nearest Station: N/A • Distance to Station: N/A
Agent Information: • Address: 65 Hanbury Road, Bargoed, CF81 8QX
Full Description: Apex Estate Agents are please to offer for sale this exceptionally well presented three bedroom semi detached property situated in the picturesque village of Deri. The property is an idyllic location close to all local amenities and only a stone throw away from Parc Cwm Darran. The property comprises of; entrance hallway, open plan lounge/dining room, kitchen, utility room, ground floor bathroom, three bedrooms, first floor shower room and a beautiful wrap around garden. Council Tax Band: BTenure: FreeholdENTRANCEFront facing uPVC double glazed window and door, plastered walls, plastered ceiling, radiator, stairs to first floor, under stair storage, door to kitchen, opening to;LOUNGE/DINING ROOM4.1m x 6.21mRear facing, uPVC double glazed window and French doors providing access to sun room, plastered walls, plastered ceiling, radiator, feature tiled fire place with wood surround and matt black log burner.SUN ROOM3.39m x 3.41muPVC double glazed windows surrounding, French doors leading to rear garden, wood panelled walls.KITCHEN2.16m x 3.07mFront facing uPVC double glazing window, plastered walls, plastered ceiling, tiled around work surfaces, range of wall and base units, in high gloss cottage cream, wood effect worksurfaces over, integrated oven and hob, radiator, space for fridge freezer, opening to;CLOAKROOM1.6m x 2.73mSide facing uPVC double window and door providing side access, plastered walls, plastered ceilings, tiled around work surfaces, wooden storage unit and work top, matt black sink and drainer with matt black mixer tap over, radiator, door to ground floor bathroom, opening to;UTILITY ROOM1.84m x 1.58mFront facing uPVC double glazed window, plastered walls, plastered ceiling, plumbing for automatic washing machine.BATHROOM1.58m x 2.56mRear facing uPVC double glazed window, plastered walls, panelled ceiling, tiled around wet areas, standard bath with brushed silver mixer tap and shower head, low level WC, wall mounted glass vanity unit with glass bowl style wash hand basin and brushed silver mixer tap over, radiator.STAIRS/LANDINGFront facing uPVC double glazed window, plastered walls, plastered ceiling, hatch to attic, storage cupboard, doors to all rooms.BEDROOM 14.12m x 3.8mFront facing uPVC double glazed window, plastered walls, plastered ceiling, radiator.BEDROOM 23.25m x 4.13mRear facing uPVC double glazed window, plastered walls, plastered ceiling, radiator, storage cupboard housing combi boiler.BEDROOM 32.17m x 2.73mFront facing uPVC double glazed window, plastered walls, plastered ceiling, radiator, storage cupboard.SHOWER ROOMFront and side facing uPVC double glazed windows, plastered walls, plastered ceiling, tiled around wet areas, glass shower enclosure with chrome waterfall showerhead over, low level WC, vanity wash hand basin with chrome mixer tap.GARDENFront - Paved area, steps leading to front entrance, shrubs, path leading to side access.Side - Path leading to front and rear gardens, shrubs surrounding.Rear - Decking area, path leading to self efficient summer house and storage shed, vegetable patch, shrubs and large lawn area.BrochuresBrochure
Location
Address
Glyn Derw, Bargoed
City
Glyn Derw
Features And Finishes
CLOSE TO LOCAL AMENITIES, CONSERVATORY, FIRST FLOOR SHOWER ROOM, FRONT SIDE AND REAR GARDENS, GAS CENTRAL HEATING, GROUND FLOOR BATHROOM, KITCHEN, LOUNGE/DINING ROOM, PICTURESQUE LOCATION, SEMI DETACHED
Legal Notice
Our comprehensive database is populated by our meticulous research and analysis of public data. MirrorRealEstate strives for accuracy and we make every effort to verify the information. However, MirrorRealEstate is not liable for the use or misuse of the site's information. The information displayed on MirrorRealEstate.com is for reference only.
Real Estate Broker
Apex Estate Agents, Bargoed
Brokerage
Apex Estate Agents, Bargoed
Profile Brokerage WebsiteTop Tags
CONSERVATORY GAS CENTRAL HEATINGLikes
0
Views
51
Related Homes
