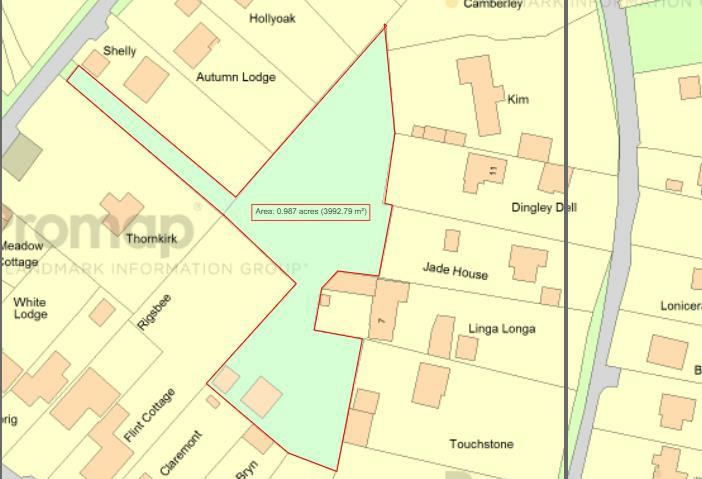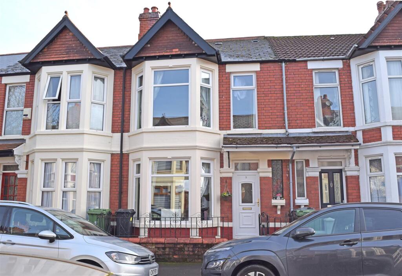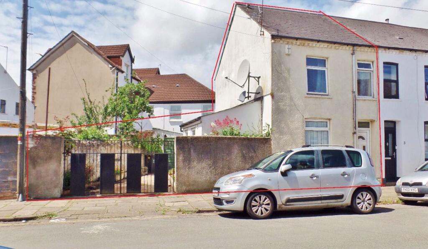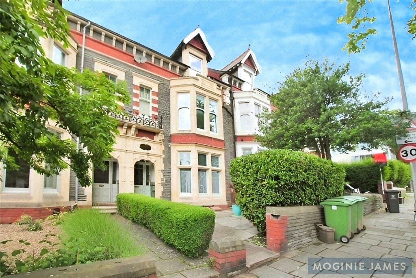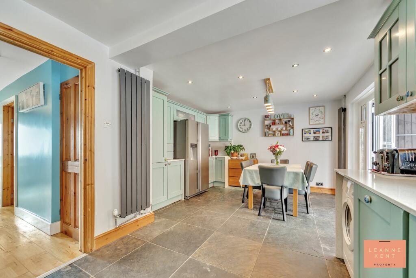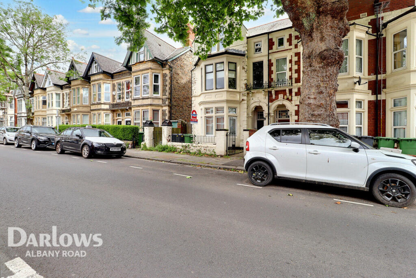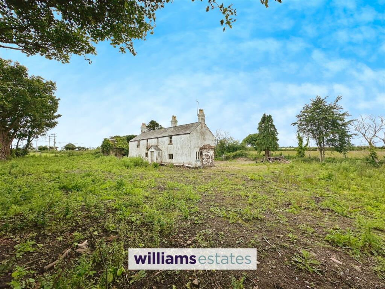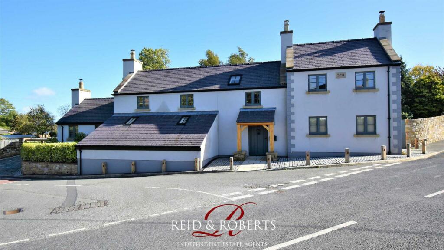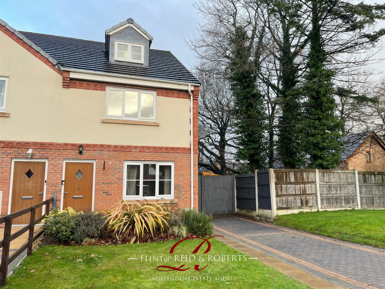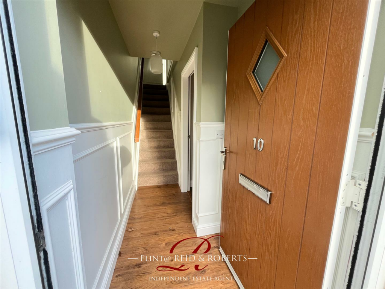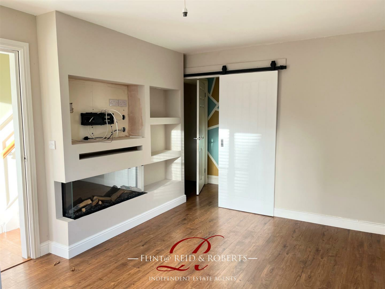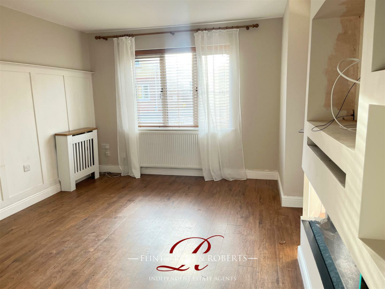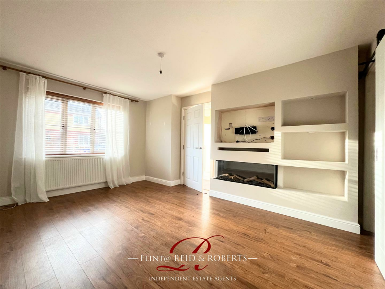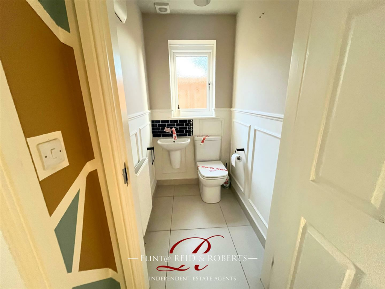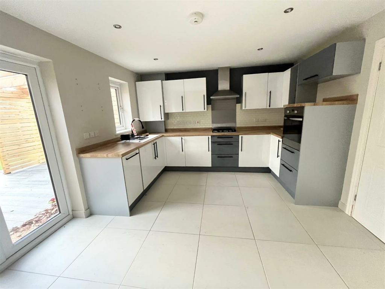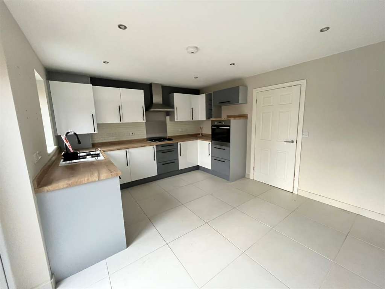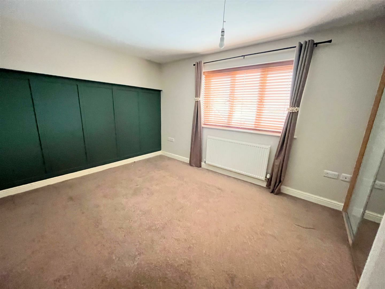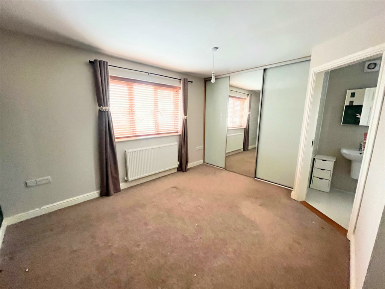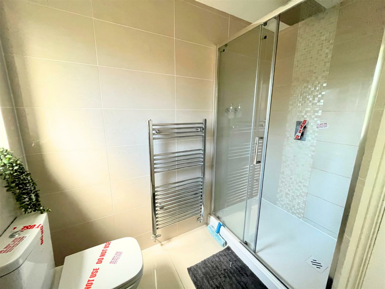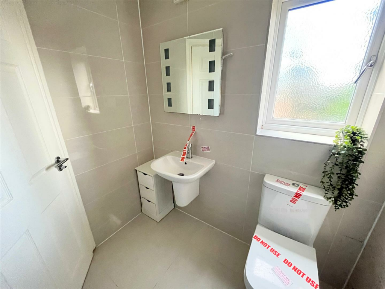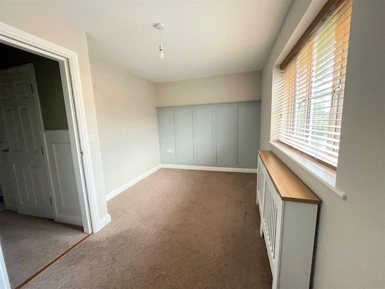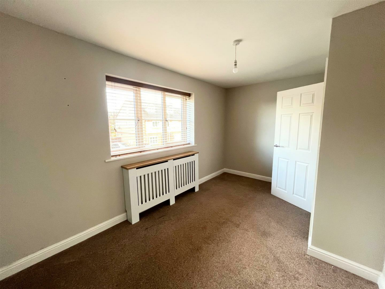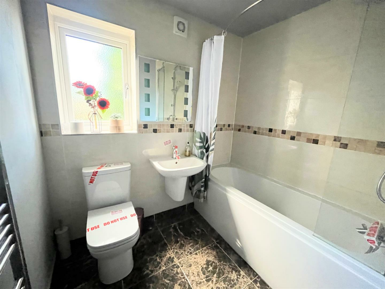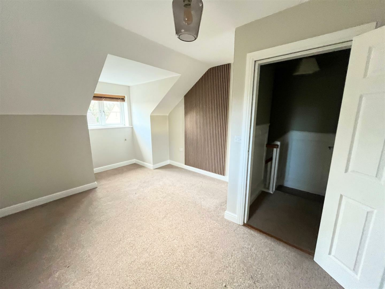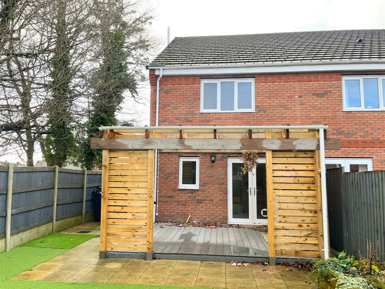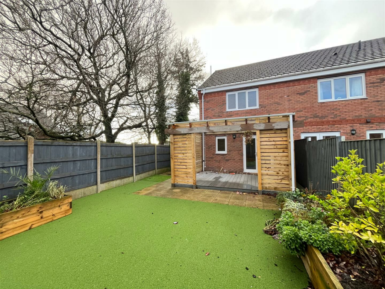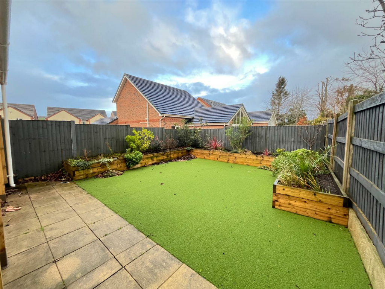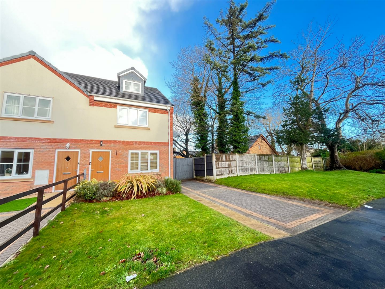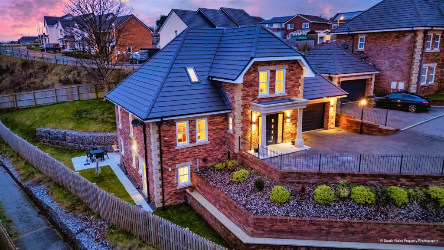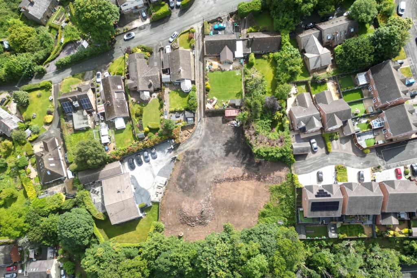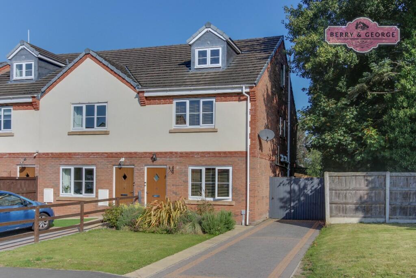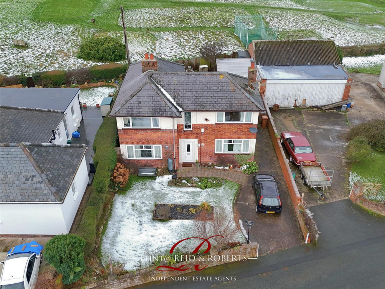Plas Pen Y Glyn, Flint Mountain
For Sale : GBP 270000
Details
Bed Rooms
3
Bath Rooms
3
Property Type
Semi-Detached
Description
Property Details: • Type: Semi-Detached • Tenure: N/A • Floor Area: N/A
Key Features: • MODERN THREE STOREY TOWN HOUSE • SOUGHT AFTER VILLAGE LOCATION • QUIET CUL DE SAC POSITION • BEAUTIFULLY PRESENTED THROUGHOUT • MASTER BED WITH FITTED WARDROBES • ENSUITE AND FAMILY BATHROOM • TWO FURTHER BEDROOMS • OFF ROAD PARKING AND WELL MIATAINED GARDENS • NO ONWARD CHAIN • VIEWING HIGHLY RECOMMENDED
Location: • Nearest Station: N/A • Distance to Station: N/A
Agent Information: • Address: 52 Church Street, Flint, CH6 5AE
Full Description: Reid and Roberts are delighted to welcome to the market this beautifully presented modern Town House located on a quiet Cul De Sac in the sought after village of Flint Mountain. The property has been tastefully improved by the previous occupants and is 'Move In' ready for the next owner. Boasting light and spacious accommodation throughout and offered to the market with the appealing benefit of NO ONWARD CHAIN, early viewing of this delightful Family Home comes Highly Recommended.The accommodation in brief comprises: Entrance Hall, Lounge, Inner Hallway giving access to storage cupboard and larger than average Cloakroom, then opening into open plan Kitchen/Diner to the Ground Floor. To the First Floor there is a Master Bedroom fitted with a range of wardrobes and with En Suite, a Family Bathroom and additional double bedroom. To the Second Floor there is a large Double Bedroom. Externally to the front there is a lawned garden area and a driveway providing 'Off Road' parking for a number of vehicles. A pathway leads to the front entrance. To the rear there is an enclosed garden with decked area, gazebo and artificial lawn area. The property also benefits from central heating and double glazing.Situated in Flint Mountain which is a sought after village with near by towns of Flint and Mold. Flint offers a wide range of amenities to include a Retail Park, recreational facilities, schools, Train Station, Library and the Historic Flint Castle. The A55 is close by and the New Bridge is within a short distance with both offering access to the main motorway networks across the North West.EPC Rating - CCouncil Tax - Band DAccommodation Comprising: - Upvc double glazed composite door opening to:Entrance Hall - Stairs leading to the first floor accommodation, wood effect laminate flooring, double panelled radiator with decorative cover, wall panelling and dado rail.Door into:Lounge - 3.48m x 4.57m (11'5 x 15') - Upvc double glazed window to the front elevation, double panelled radiator, media wall with aerial socket and decorative electric fire beneath. Wood effect laminate flooring and feature wall panelling with picture rail.Sliding door with iron rail opening to:Inner Hallway - Tiled floor and doors into built in storage cupboard and:Cloakroom W/C - Fitted with a two piece suite comprising: low level push flush w/c and wall mounted wash hand basin with mixer tap over and splashback tiling. Tiled floor, double panelled radiator, wall mouldings and Upvc double glazed frosted window to the side elevation.Kitchen/Diner - 4.47m x 3.61m (14'8 x 11'10) - Housing a comprehensive range of wall, drawer and base units with roll top work surfaces over, polycarbonate sink and drainer with mixer tap over, integrated appliances including washing machine, fridge, freezer, eye level oven and four ring gas hob with stainless steel splash back and extractor hood. Upvc double glazed window to the rear elevation, Upvc double double glazed French doors opening to the rear garden, tiled floor and splashback tiling.First Floor Accommodation - Landing - Built in airing cupboard, stairs leading to the second floor and doors into:Master Bedroom - 4.45m x 3.61m (14'7 x 11'10) - Upvc double glazed window to the rear elevation, double panelled radiator and built in wardrobes with central mirror sliding door.Door into:En-Suite - Fitted with a three piece suite comprising: double shower cubicle with glazed screen and door, wall mounted shower, low level flush w/c and wall mounted wash hand basin with mixer tap, tiled floor, full wall tiling, Upvc double glazed frosted window to the side elevation, extractor fan and chrome heated towel rail.Bedroom Two - 4.45m x 2.64m (14'7 x 8'8) - Upvc double glazed window to the front elevation, feature wall with panelled moulding, double panelled radiator with decorative cover and carpeted flooring.Family Bathroom - Fitted with a 3 piece suite comprising: panelled bath with shower over and glazed screen, pedestal wash hand basin with mixer tap over, low level push flush w/c, chrome heated towel rail, chrome fixtures, Upvc double glazed frosted window to the side elevation and tiled wall and floor.Second Floor Accommodation - Second Floor Landing - Built in storage cupboard and door into:Bedroom Three - 5.84m x 3.43m (19'2 x 11'3) - Double aspect windows to the front and side elevations, double panelled radiator, feature wall with wood batons and floor to ceiling mirror.Outisde - The property is approached via a paved pathway leading to the front entrance, the garden tot he front is mainly laid to lawn with a well stocked flower borders and block paved driveway to the side.A wooden gate to the side of the property opens to the rear garden which has been designed for easy maintenance and entertaining, a wooden gazebo is located to the rear of the kitchen enabling to bring 'the outside in', the ground is laid with artificial lawn and has elevated timber borders which are well stocked with a wide variety of grasses and shrubs enclosed by wood fence panelling.To Arrange A Viewing - Strictly by prior appointment through Reid & Roberts Estate Agents. Call to arrange on or Email your availability, buying position and contact details to : Virtual viewings are encouraged for anyone in a vulnerable health position or not in a financial position to proceed with a sale. Additional photo's or a short video can emailed on request.PLEASE NOTE: Reid & Roberts can accept no responsibility and appointments are carried out completely at viewers own risk.Mortgage Advice - Our 'in house' independent financial adviser can offer you a range of Mortgage and Insurance Products and save you the time and inconvenience of trying to get the most competitive deal.For more information or to book an appointment in the office or in the convenience of your own home, please call .* Please Be Advised * YOUR HOME IS AT RISK IF YOU DO NOT KEEP UP REPAYMENTS ON A MORTAGE OR OTHER LOANS SECURED ON IT.Making An Offer - TO MAKE AN OFFER - MAKE AN APPOINTMENT.If you are interested in purchasing this property, contact this office to make an appointment. The appointment is part of our guarantee to the seller. to insure financial qualification and funding is in place.Any delay may result in the property being sold to someone else, and survey and legal fees being unnecessarily incurred.Disclaimer - These particulars, whilst believed to be accurate are set out as a general outline only. NO responsibility can be accepted for the accuracy of the description or measurements, these are intended as a guide only.Any appliances mentioned may not been tested and Reid and Roberts accept no responsibility for their working order and do not constitute any part of an offer or contract. Intending purchasers should not rely on them as statements of representation of fact but must satisfy themselves by inspection or otherwise as to their accuracy. No person in this firm's employment has the authority to make or give any representation or warranty in respect of the property.Opening Hours - Monday - Friday 9:00am - 5:30pmSaturday 9:00am - 4:00pmWinter Closing Hours: 1st November to 1st February:Mon-Fri 9am - 5pmSaturday 9am - 4pmBrochuresPlas Pen Y Glyn, Flint MountainBrochure
Location
Address
Plas Pen Y Glyn, Flint Mountain
City
Plas Pen Y Glyn
Features And Finishes
MODERN THREE STOREY TOWN HOUSE, SOUGHT AFTER VILLAGE LOCATION, QUIET CUL DE SAC POSITION, BEAUTIFULLY PRESENTED THROUGHOUT, MASTER BED WITH FITTED WARDROBES, ENSUITE AND FAMILY BATHROOM, TWO FURTHER BEDROOMS, OFF ROAD PARKING AND WELL MIATAINED GARDENS, NO ONWARD CHAIN, VIEWING HIGHLY RECOMMENDED
Legal Notice
Our comprehensive database is populated by our meticulous research and analysis of public data. MirrorRealEstate strives for accuracy and we make every effort to verify the information. However, MirrorRealEstate is not liable for the use or misuse of the site's information. The information displayed on MirrorRealEstate.com is for reference only.
Real Estate Broker
Flint @ Reid & Roberts, Flint
Brokerage
Flint @ Reid & Roberts, Flint
Profile Brokerage WebsiteTop Tags
Likes
0
Views
55
Related Homes
