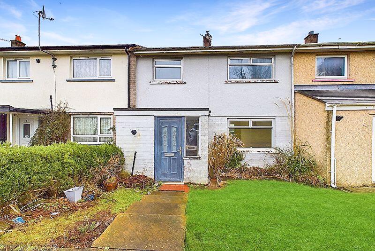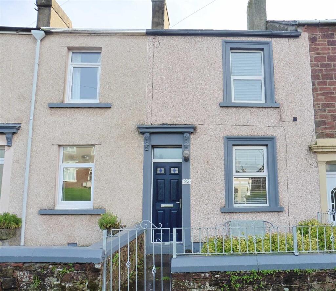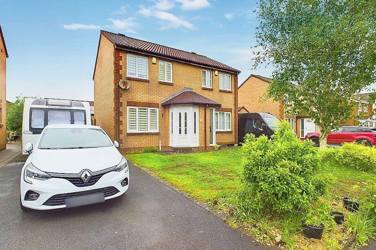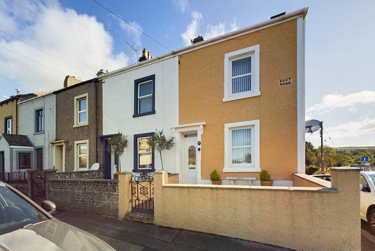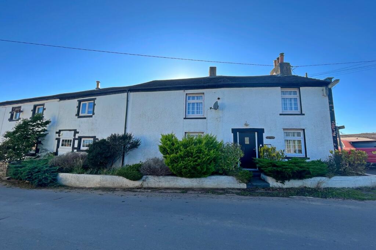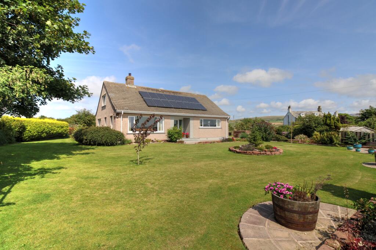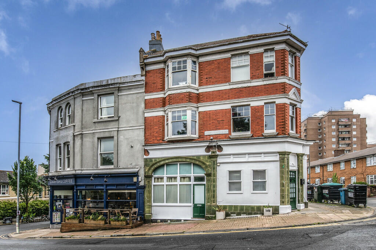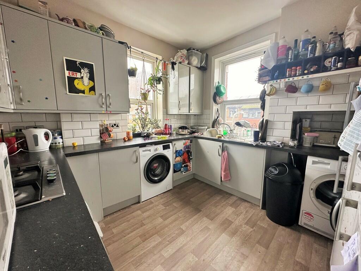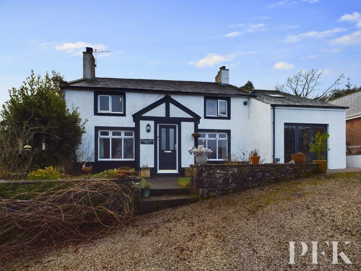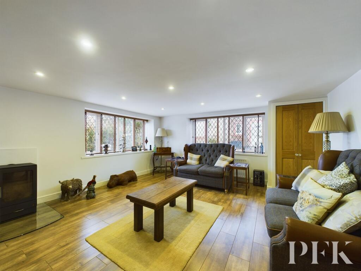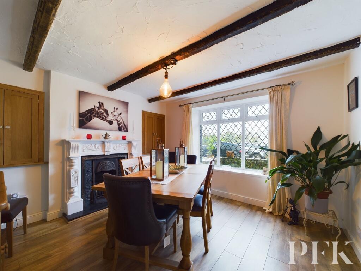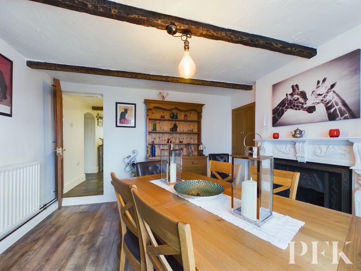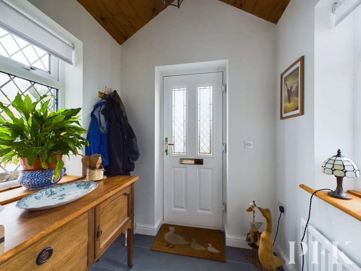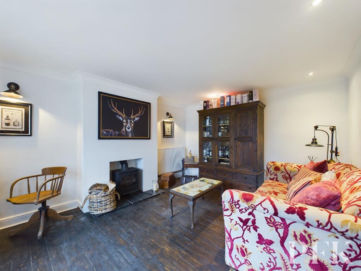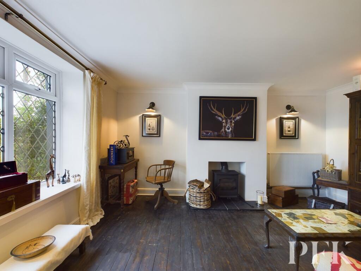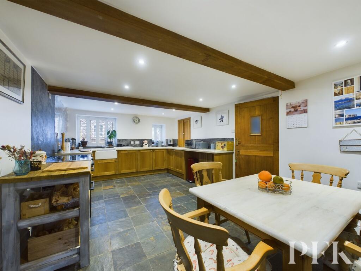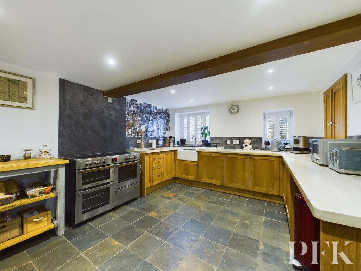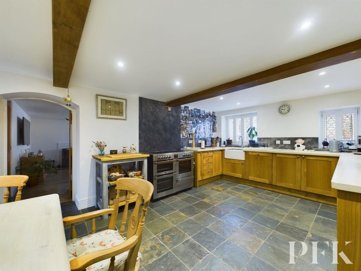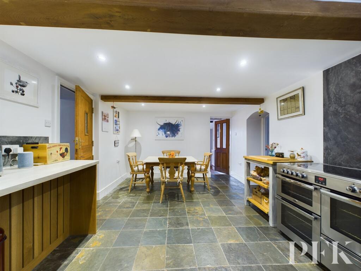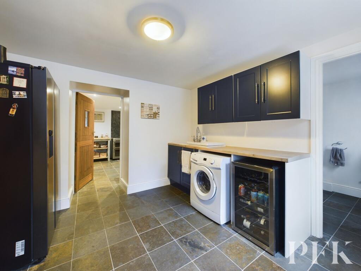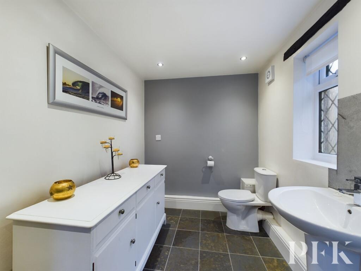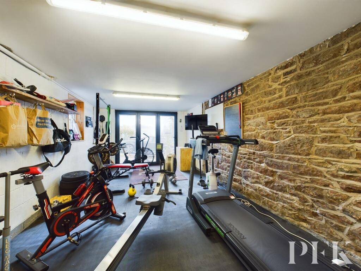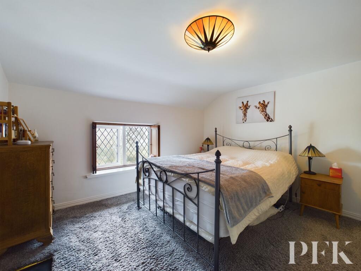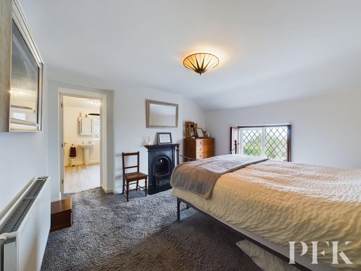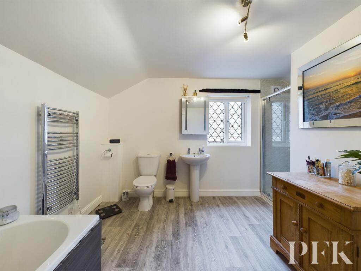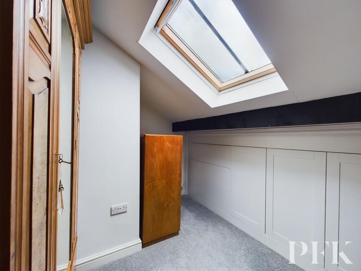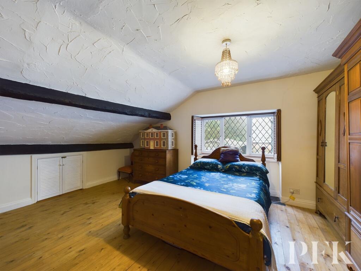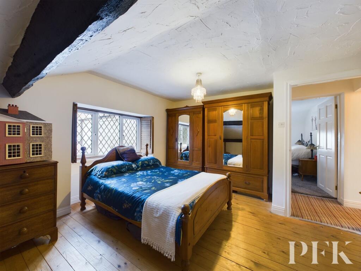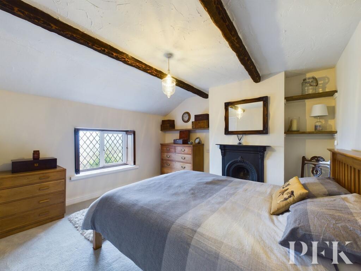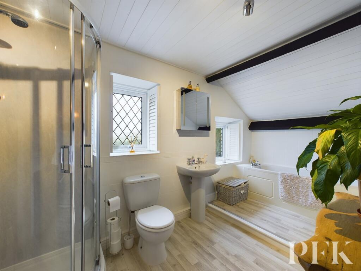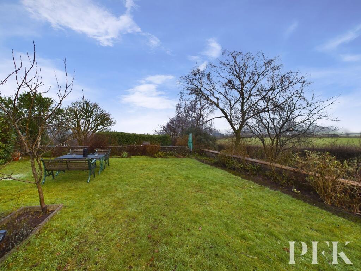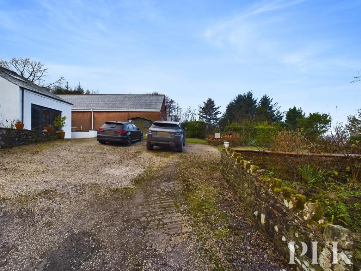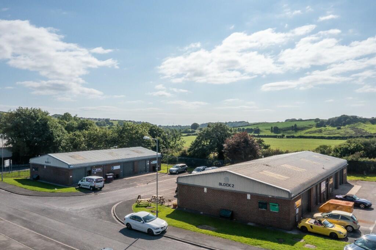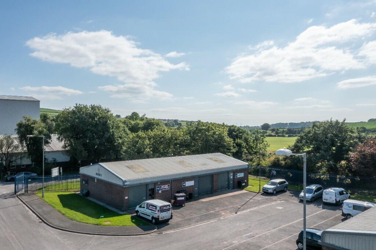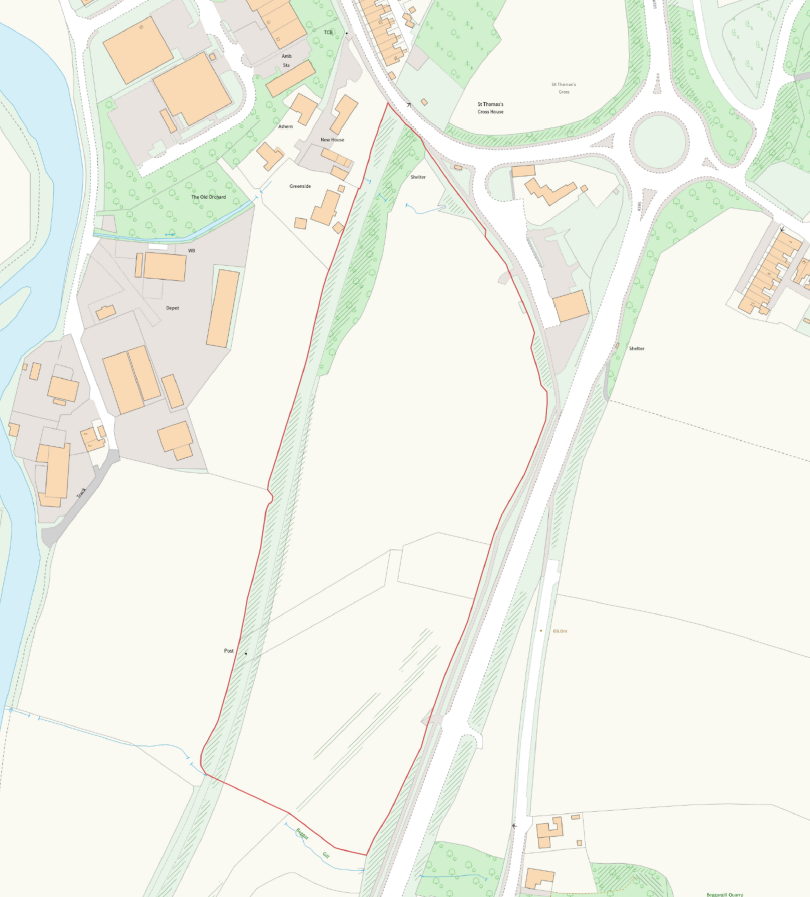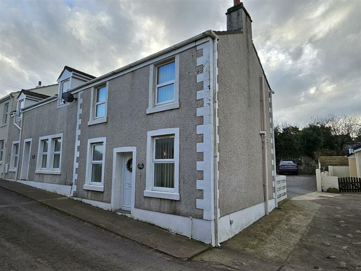Grange, Egremont, CA22
For Sale : GBP 435000
Details
Bed Rooms
4
Bath Rooms
2
Property Type
Detached
Description
Property Details: • Type: Detached • Tenure: N/A • Floor Area: N/A
Key Features: • Detached 4 bed farmhouse in the hamlet of Wilton, Egremont • Flexible accommodation with 3 reception rooms, farmhouse kitchen, & converted home gym. • Potential for ancillary accommodation or AirBnB • Large lawned garden with stunning countryside views & private parking for several vehicles • Excellent location near Egremont, highly regarded schools, & the Lake District National Park. • Convenient access to major employment hubs & nearby coastal attractions. • Tenure: freehold • Council Tax: Band D • EPC rating D
Location: • Nearest Station: N/A • Distance to Station: N/A
Agent Information: • Address: 68 Main Street, Cockermouth, CA13 9LU
Full Description: Situated in the desirable hamlet of Wilton, on the edge of Egremont, Grange Brow Farm is a charming 4 bed detached farmhouse offering flexible and spacious accommodation. With stunning countryside views and a superb location, this property is ideal for families or those seeking a rural retreat with modern conveniences.The ground floor comprises a welcoming entrance porch leading into the hallway, three versatile reception rooms, and a characterful farmhouse dining kitchen. A large utility room provides ample storage and links to a cloakroom/WC and a converted garage, now a bright home gym with bifold doors opening to the front garden. This space, together with the utility and cloakroom/WC, offers excellent potential, subject to planning, to be adapted for ancillary accommodation, perfect for a dependent relative or even as an Air BnB opportunity.Externally, Grange Brow Farm benefits from private offroad parking for several vehicles and a large lawned front garden, ideal for enjoying the uninterrupted views over rolling countryside. The location is exceptional - close to the market town of Egremont, with its highly regarded schools, and near the Lake District National Park. It’s also within easy commuting distance of major employment hubs, combining the best of rural living with accessibility to essential amenities.EPC Rating: DEntrance PorchAccessed via composite door. A dual aspect entrance porch with pitched ceiling, radiator, tile effect flooring, and part glazed door into the hallway.HallwayWith stairs to the first floor, radiator and part glazed doors giving access to the front aspect reception rooms.Reception Room 13.66m x 4.6mA front aspect reception room with decorative coving, attractive wood burning stove on a slate hearth, recessed ceiling spotlights, radiator and exposed wood flooring.Dining Room3.51m x 3.6mA front aspect reception room with exposed beams, attractive feature fireplace with alcove storage cupboards to either side, radiator and wood effect flooring. A step up and a part glazed door gives access into the dining kitchen.Dining Kitchen3.59m x 5.81mFitted with a range of wood, shaker style base units with complementary work surfacing, incorporating Belfast sink with mixer tap and tiled splashbacks. Integrated dishwasher, space for large, range style cooker and dining table and chairs, exposed beams and recessed ceiling spotlights. Tiled flooring, two rear aspect windows, door into the lounge and a UPVC stable style door giving access into a large utility room.Lounge4.6m x 5.01mA bright and spacious, dual aspect reception room with freestanding multifuel stove set on a glass hearth, built in storage cupboard, wood effect flooring, radiator and recessed ceiling spotlights.Utility Room3.33m x 3.25mA generous utility room fitted with matching wall and base units with complementary wood work surfacing, incorporating ceramic sink and drainer unit with mixer tap. Plumbing for undercounter washing machine, space for a large, full height fridge freezer, radiator, side aspect window and part glazed UPVC door out to the side. Doors provide access into a large cloakroom/WC and also into the converted garage, creating an ideal space for conversion to a self contained annexe for a dependent relative, or for holiday letting if required, subject to planning permission.Cloakroom/WC3.32m x 1.94mA generous cloakroom/WC, with ample space for a shower cubicle, currently offers a two piece suite comprising close coupled WC and wash hand basin. Dual aspect obscured windows, radiator, tiled flooring and recessed ceiling spotlights.Reception Room 33.41m x 6.77mOriginally the garage for the property, this room has been converted and currently provides home gym facilities for the house. With bifold doors to the front providing access out to the front garden and enjoying open countryside views beyond, exposed stonework and wall mounted shelving.FIRST FLOOR LANDINGWith two loft access hatches and doors to the first floor rooms.Bedroom 13.75m x 3.69mA front aspect double bedroom with working shutters and enjoying views over open countryside. Exposed beams, storage cupboard, radiator and original feature fireplace.Family Bathroom2.14m x 2.47mA side aspect room, fitted with a four piece suite comprising close coupled WC, wash hand basin, panelled bath and corner shower cubicle with PVC panelled walls and electric shower. Part tiled walls, wood effect flooring and Victorian style radiator.Bedroom 2Currently in use as a home office. With part sloped ceiling, exposed beams and Velux rooflight, radiator and undereaves storage.Bedroom 33.78m x 4.78mA generous, side aspect double bedroom with part sloped ceiling, exposed beam and undereaves storage, radiator and exposed wood flooring.Principal Suite3.67m x 3.64mA front aspect principal bedroom with working shutters and enjoying views towards the fells and open countryside. Attractive feature fireplace, radiator, and door to the ensuite.Ensuite Bathroom3.37m x 2.85mA spacious ensuite, fitted with a four piece suite comprising close coupled WC, wash hand basin, panelled bath and shower cubicle with PVC panelled walls and electric shower. Vertical heated chrome towel rail with additional standard radiator, wood effect flooring, side aspect window and door into the dressing room.Dressing Room3.35m x 2.22mWith part sloped ceiling and Velux rooflight, undereaves fitted storage, radiator and space for large freestanding wardrobe.ServicesMains gas, electricity, water & shared septic tank drainage. Gas fired central heating & double glazing installed throughout. Please note: The mention of any appliances/services within these particulars does not imply that they are in full and efficient working order.Septic TankWe have been informed that drainage to the property is by way of a shared septic tank and would advise any prospective purchaser to check it complies with current standards and rules introduced on 1st January 2020.Referral & Other PaymentsPFK work with preferred providers for certain services necessary for a house sale or purchase. Our providers price their products competitively, however you are under no obligation to use their services and may wish to compare them against other providers. Should you choose to utilise them PFK will receive a referral fee : Napthens LLP, Bendles LLP, Scott Duff & Co, Knights PLC, Newtons Ltd - completion of sale or purchase - £120 to £210 per transaction; Emma Harrison Financial Services – arrangement of mortgage & other products/insurances - average referral fee earned in 2023 was £222.00; M & G EPCs Ltd - EPC/Floorplan Referrals - EPC & Floorplan £35.00, EPC only £24.00, Floorplan only £6.00. All figures quoted are inclusive of VAT.DirectionsThe property can be located using postcode CA22 2PG, or alternatively What3words///casual.zoomed.referGardenAccess to the property is up a small lane, shared with only a handful of neighbouring properties. A gravelled driveway provides offroad parking for five to six vehicles, with the main grounds lying to the front of the house. A substantial section of lawn lies to the front, bordered by walls and mature hedging, and provides an ideal entertaining space from where to enjoy the attractive views over the open countryside.
Location
Address
Grange, Egremont, CA22
City
Egremont
Features And Finishes
Detached 4 bed farmhouse in the hamlet of Wilton, Egremont, Flexible accommodation with 3 reception rooms, farmhouse kitchen, & converted home gym., Potential for ancillary accommodation or AirBnB, Large lawned garden with stunning countryside views & private parking for several vehicles, Excellent location near Egremont, highly regarded schools, & the Lake District National Park., Convenient access to major employment hubs & nearby coastal attractions., Tenure: freehold, Council Tax: Band D, EPC rating D
Legal Notice
Our comprehensive database is populated by our meticulous research and analysis of public data. MirrorRealEstate strives for accuracy and we make every effort to verify the information. However, MirrorRealEstate is not liable for the use or misuse of the site's information. The information displayed on MirrorRealEstate.com is for reference only.
Related Homes
