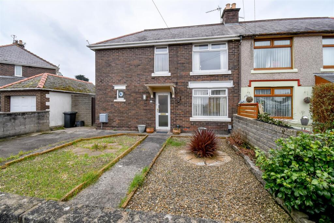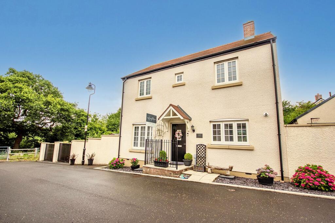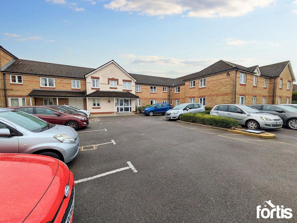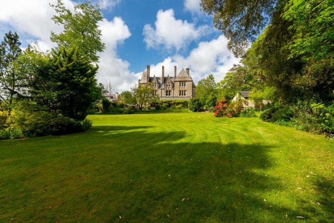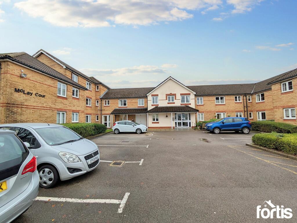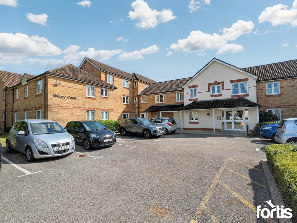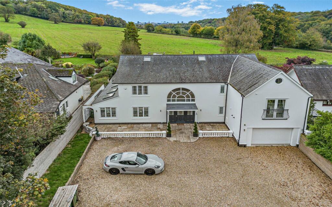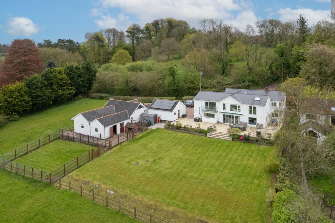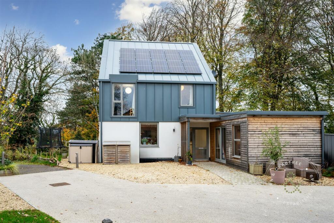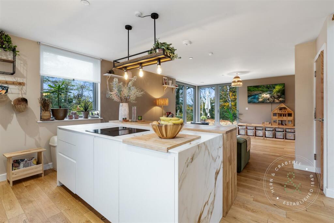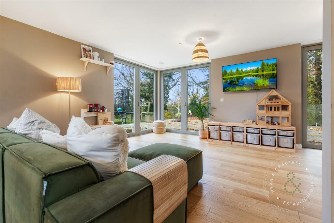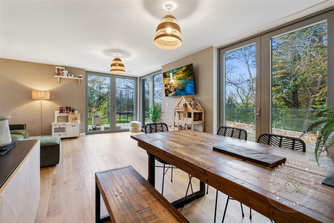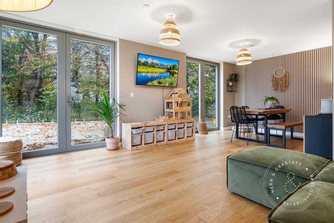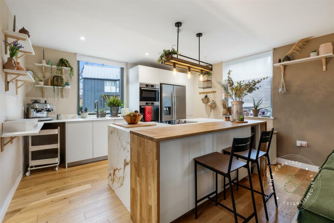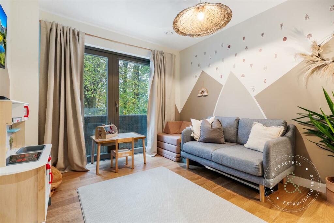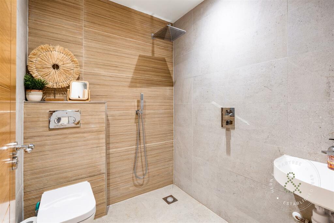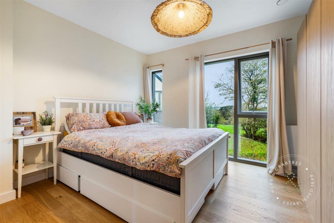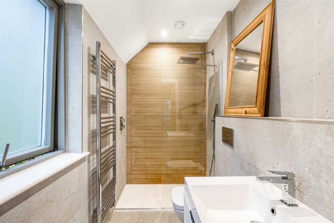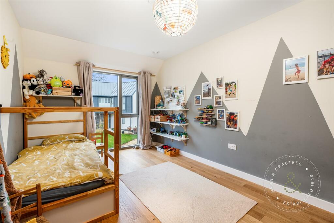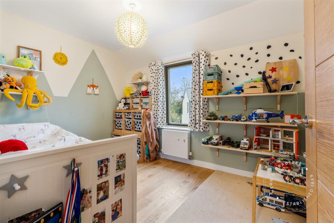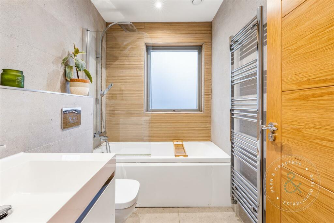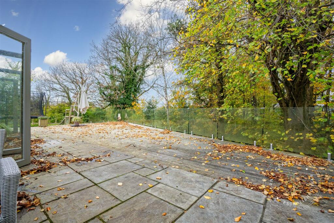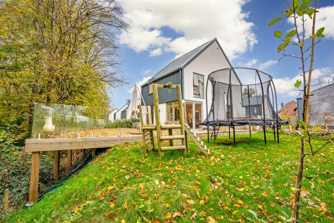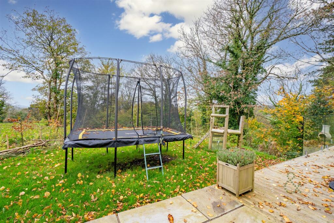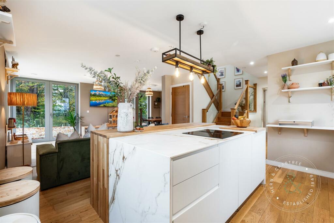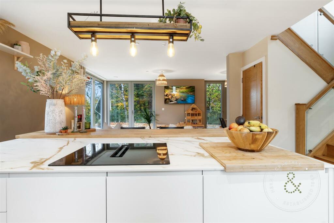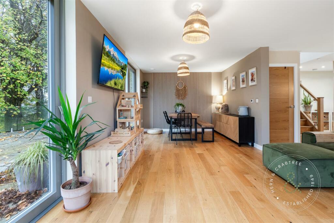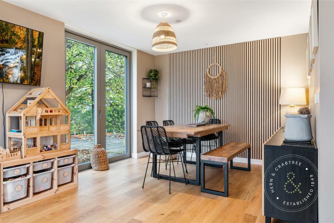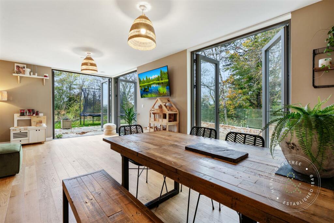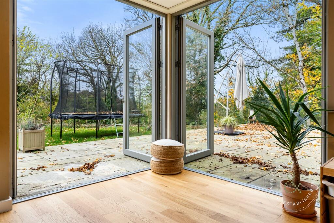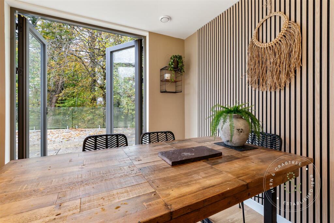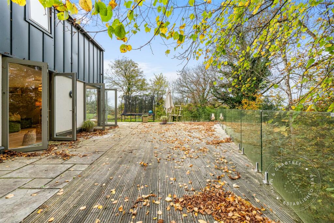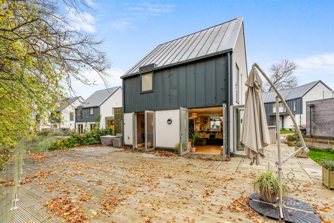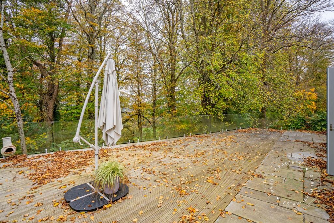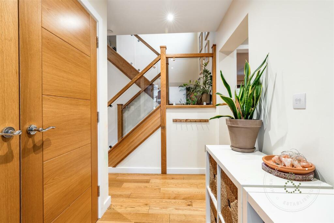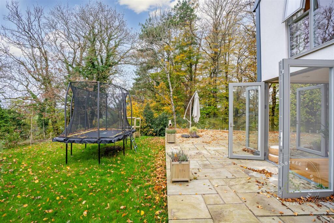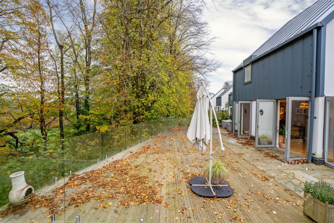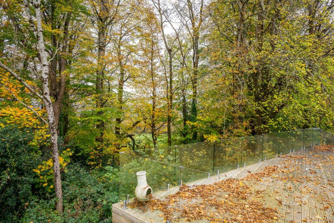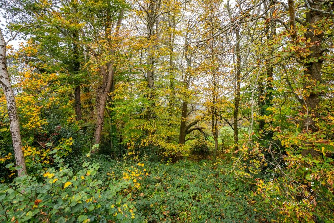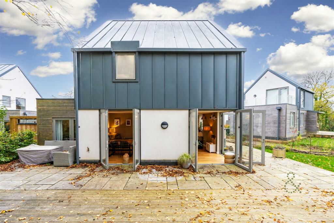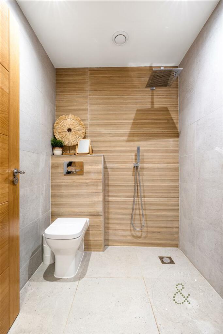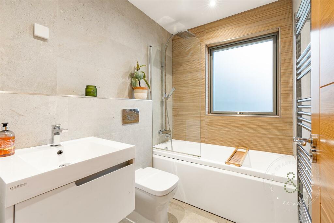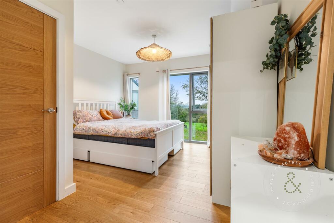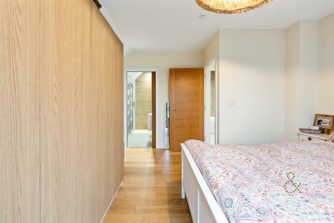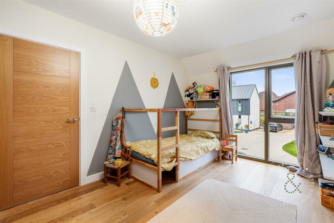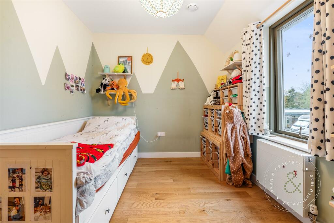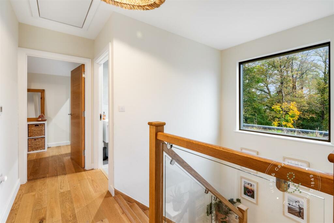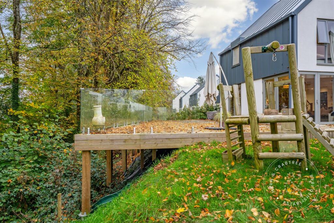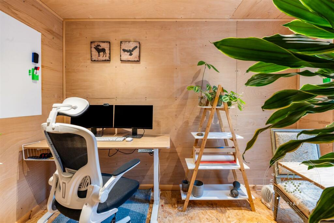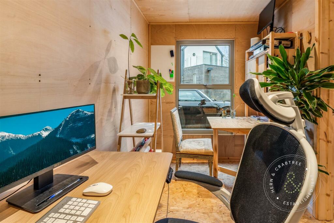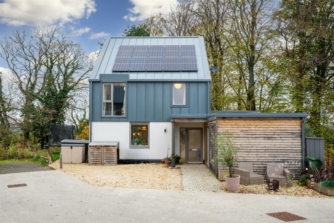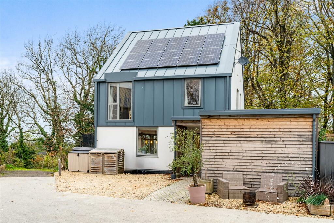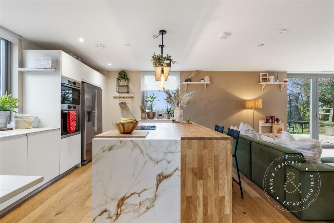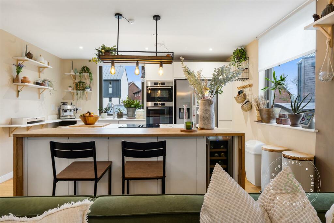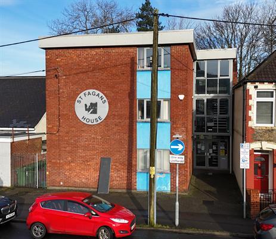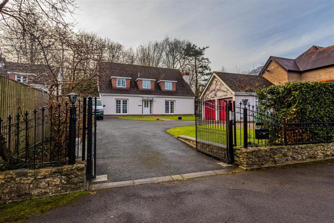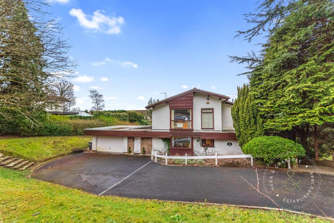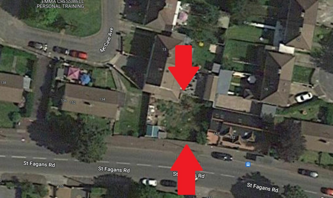Great House Farm, Michaelston Road, St. Fagans, Cardiff
For Sale : GBP 600000
Details
Bed Rooms
4
Bath Rooms
3
Property Type
Detached
Description
Property Details: • Type: Detached • Tenure: N/A • Floor Area: N/A
Key Features: • EPC - A
Location: • Nearest Station: N/A • Distance to Station: N/A
Agent Information: • Address: 8 Waungron Road Cardiff CF5 2JJ
Full Description: A spacious Four Bedroom Detached Eco Home set on generous size plot, perfectly positioned in the corner of this quiet cul de sac of this wonderful eco homes development of Great House Farm.Set in a prime corner plot position with gardens overlooking the woodlands. This eye-catching unique residence is a beautiful detached four bedroom house, one of the last ones to be built on this award winning final phase. With versatile accommodation boasting over 1500sqft and open plan living, this property will sure to be popular!High ceilings, generous windows and large french patio doors allows the home to be flooded with ample natural light whilst simultaneously connecting the inside and the peaceful outside space together.Not only offering a beautiful, almost Scandinavian aesthetic thanks to the grass sedum roof and soft grey powder coated wood windows, the property has so much more to offer inside. Intelligent air filters installed encourage health and wellbeing by producing consistent fresh air within the property, ideal for those with any allergies. Alot of thought has gone into the planning aspect with no kerbs, level thresholds and wider doors along with an electric car charging point installed giving thought to the future.As expected, there are exceptional finishing touches including underfloor heating via oak engineered flooring, a stunning Porcelanosa kitchen with a Neff appliance package and superb Porcelanosa tiles throughout the home.Great House Farm is built to form a community of residents and achieves this admirably thanks to the style and design of the neighbourhood. Cardiff city is only 5 miles away and the M4 is easily accessible via the A4232. A five-minute walk will take you to Deepwood Close and the number 13 bus takes only 30 minutes to the city centre. Culverhouse Cross has a variety of amenities and shops, along with Tesco Extra and Marks & Spencer.Entrance - Entered via a wooden door to the front with a matching window into the hallway.Hallway - Open T-shaped hallway oak engineered flooring. Built-in double cupboard. Opens up to an L-shaped kitchen/diner and living space. Small walkthrough with storage. Under floor heating.Kitchen/Living Room And Diner - 8'14 max x 6'55 max (26'2"'45'11" max x 19'8"'180' - The kitchen area has windows to the front and side. The kitchen is fitted with a selection of wall and base units with complimentary composite worktops over them. Ceramic SInk and drainer with Quooker instant hot water tap. Integrated double oven and grill and hob with extractor. Space for an American-style fridge/freezer. Integrated full-length dishwasher. Breakfast bar. Continuation of Oak engineered flooring. Additional built-in storage cupboard. Three sets of French doors lead out to the rear patio and garden. Under floor heating.Bedroom Four - 3.48 x 2.96 (11'5" x 9'8") - Double-glazed doors to the rear garden. Oak-engineered flooring. Underfloor heating.Shower Room - 1.79 x 1.65 (5'10" x 5'4") - Wet room style shower, w/c and vanity wash hand basin. Porcelanosa TilesFirst Floor - Oak stairs rise from the kitchen area.Landing - Oak-engineered flooring. Glass balustrade. Double-glazed window to the side. Loft access hatch.Bedroom One - 4'09 max x 3.66 max (13'1"'29'6" max x 12'0" max) - Double-glazed windows to the side. Oak-engineered flooring. Radiator. Sliding pocket door to the en-suite.En-Suite - 2,33 x 1.26 (6'6",108'3" x 4'1") - Obscure double-glazed window to the rear. Double walk-in style shower with glass screen. Porcelanosa fittings. W/c and wash hand basin. Heated towel rail. Tiled walls and floor.Bedroom Two - 4.39 x 2.93 (14'4" x 9'7") - Double-glazed windows to the front. Oak-engineered flooring. Radiator.Bedroom Three - 2.63 x 3.56 (8'7" x 11'8") - Double-glazed windows to the front. Oak-engineered flooring. Radiator.Bathroom - Outside - Garage/Laundrey Room And Office - 3.10 x 3.9 (10'2" x 12'9") - Accessed from the front with a sliding door opening into a storage/laundry room with space and plumbing for a washing machine and tumble.Office - 1.88 x 3.13 (6'2" x 10'3") - Double-glazed window to the side. Power and lightBrochuresGreat House Farm, Michaelston Road, St. Fagans, CaBrochure
Location
Address
Great House Farm, Michaelston Road, St. Fagans, Cardiff
City
St. Fagans
Features And Finishes
EPC - A
Legal Notice
Our comprehensive database is populated by our meticulous research and analysis of public data. MirrorRealEstate strives for accuracy and we make every effort to verify the information. However, MirrorRealEstate is not liable for the use or misuse of the site's information. The information displayed on MirrorRealEstate.com is for reference only.
Real Estate Broker
Hern & Crabtree, LLandaff
Brokerage
Hern & Crabtree, LLandaff
Profile Brokerage WebsiteTop Tags
open plan living 1500sqft grass sedum roofLikes
0
Views
45
Related Homes
