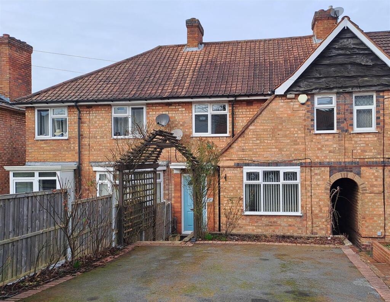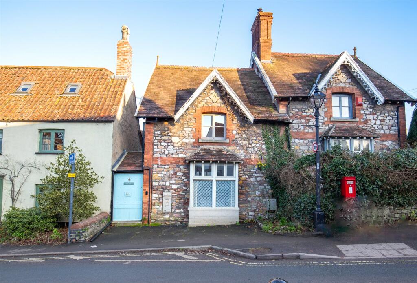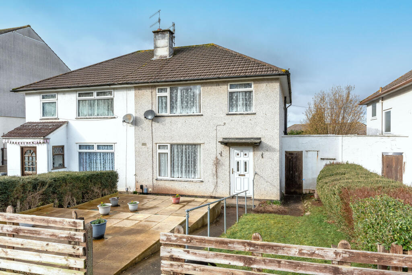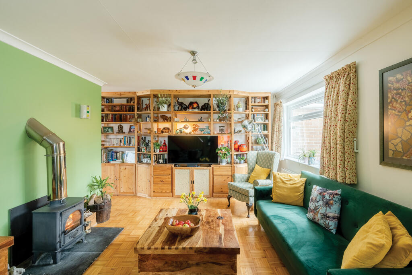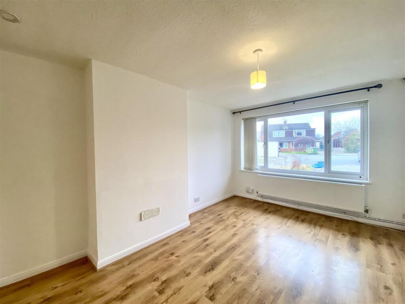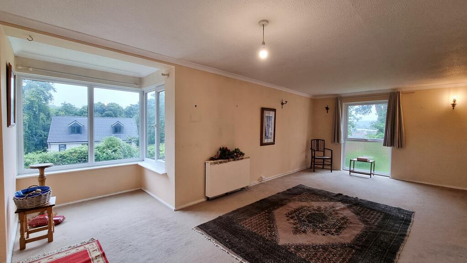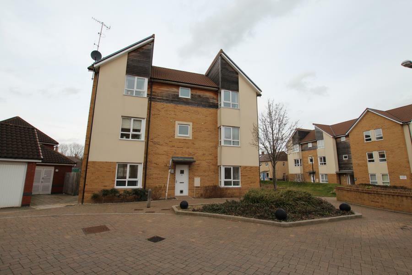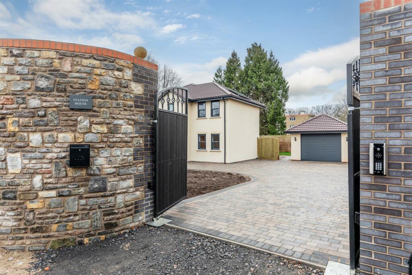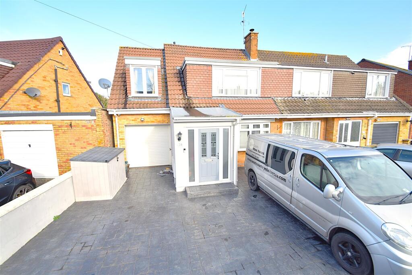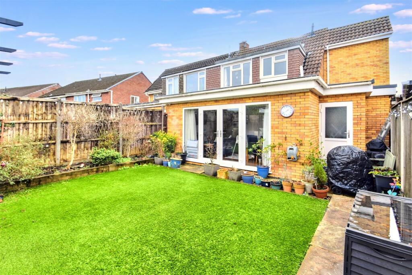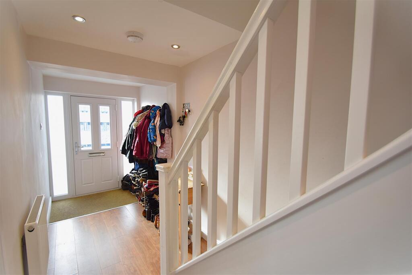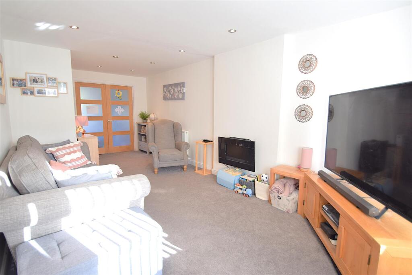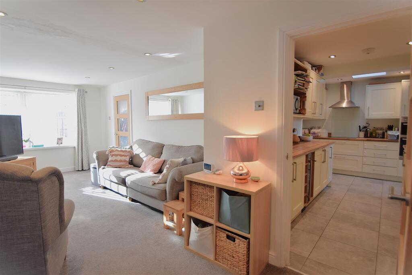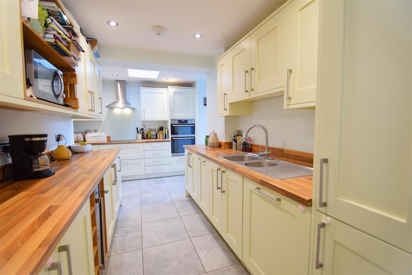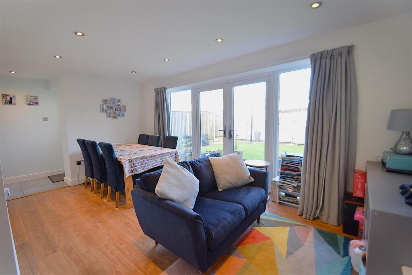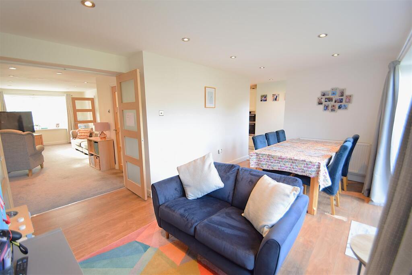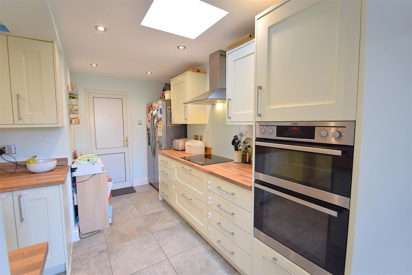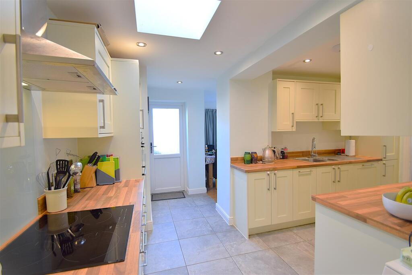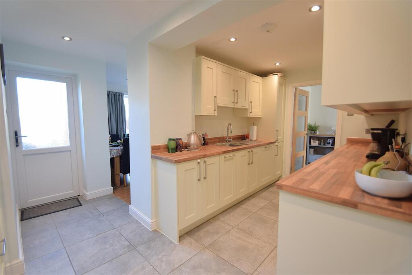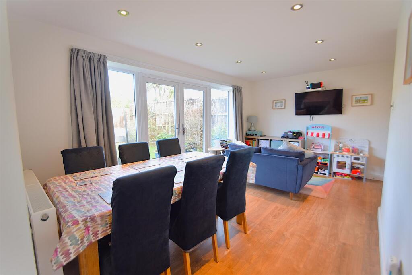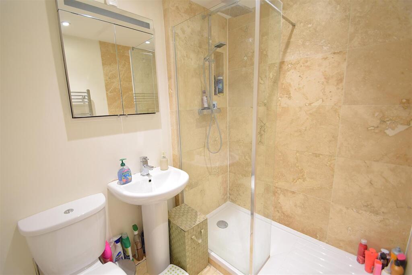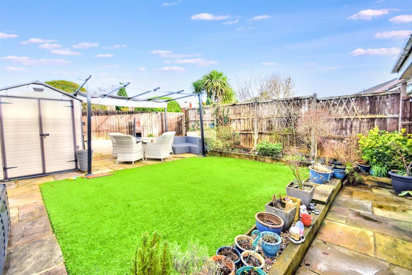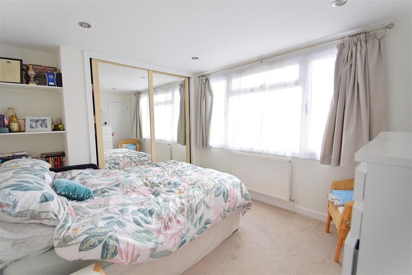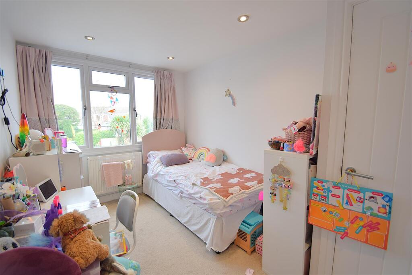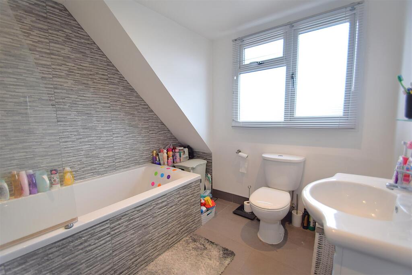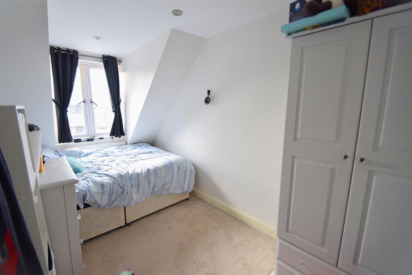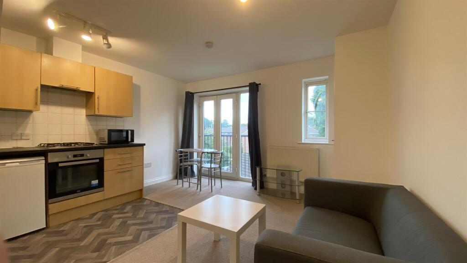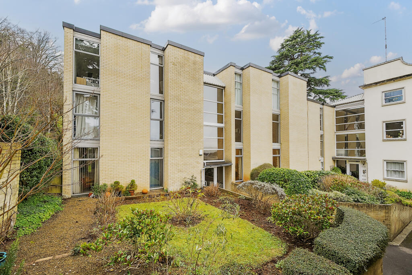Greenlands Way, Henbury, Bristol
For Sale : GBP 395000
Details
Bed Rooms
3
Bath Rooms
2
Property Type
Semi-Detached
Description
Property Details: • Type: Semi-Detached • Tenure: N/A • Floor Area: N/A
Key Features: • 3 bedroom semi detached home • Extended to side and rear • Additional downstairs shower room • Off street parking • Garage • Low maintenance garden • Popular location
Location: • Nearest Station: N/A • Distance to Station: N/A
Agent Information: • Address: 9 High Street, Shirehampton, Bristol, BS11 0DT
Full Description: Nestled in the sought-after area of Greenlands Way, Bristol, this charming three-bedroom semi-detached home offers a perfect blend of comfort and modern living. The property has been thoughtfully extended to the side and rear, creating a spacious dining area and a snug that is ideal for family gatherings or entertaining guests.Upon entering, you will find an open porch area leading to a spacious lounge and well-fitted kitchen that boasts a skylight, allowing natural light to flood the space. This delightful kitchen conveniently leads to the garage, which provides additional storage and houses the washing machine and tumble dryer, ensuring practicality in your daily routine.The home features off-street parking, a valuable asset in this popular location. An additional downstairs shower room enhances the convenience of the property, making it suitable for families or those who enjoy hosting visitors. The low-maintenance garden offers a serene outdoor space, perfect for relaxation or enjoying a sunny afternoon.Situated close to local shops, this property is also just a short drive from Cribbs Causeway, providing a wealth of shopping and dining options. Furthermore, with easy access to the M5 motorway, commuting to nearby cities and attractions is a breeze.This delightful home is an excellent opportunity for those seeking a comfortable and well-located property in Bristol. Don't miss your chance to make it your own.Hallway - uPVC front door and windows to front aspect, stairs leading to first floor, wood effect flooring, doors leading to shower room and lounge area, radiator, spot lighting.Lounge - 7.05m x 3.09m (23'2" x 10'2") - uPVC double glazed bay window to front aspect, spot lighting, electric fire, door leading to kitchen and double doors leading to dining area/snug, spot lighting, radiator.Shower Room - 2.04m x 1.69m (6'8" x 5'7") - Extended walk in shower with rainfall shower head and temperature mixer bar control, low level toilet with push button flush, hand wash pedestal basin, heated towel rail, fully tiled, spot lighting.Kitchen - 5.43m x 4.69m (17'10" x 15'5") - A mixture of eye level and low level storage cupboards with roll top work surfaces and upstand. stainless steel 1 & 1/2 sink with drainer and swan neck tap over, wine cooler, induction hob and cooker, splash back, stainless steel extractor fan over, space for large American style fridge freezer, built in recycling centre, dishwasher, tiled flooring, spot lighting, skylight, uPVC door leading to garage and garden.Dining Area/Snug - 3.28m x 4.95m (10'9" x 16'3") - two uPVc double glazed windows and door to rear aspect, wood effect flooring, spot lighting, radiator.Garage - Up and over garage roller door, work surface with space under for washing machine and tumble dryer, spot lighting, fuse board, radiator.Bedroom 1 - 3.07m x 4.10m (10'1" x 13'5") - uPVC double glazed window to front aspect, two built in storage cupboards, spot lighting, radiator.Bedroom 2 - 3.58m x 2.42m (11'9" x 7'11") - uPVC double glazed window to rear aspect, built in storage cupboards, spot lighting, radiator.Bathroom - 2.60m x 2.36m (8'6" x 7'9") - uPVC double glazed window to rear aspect, low level toilet with push button flush, hand wash basin, panel bath with shower over, tiled flooring, spot lighting.Bedroom 3 - 3.95m x 2.14m (13'0" x 7'0") - uPVC double glazed window to front aspect, spot lighting, radiator.Gardens - Parking to the front for multiple vehicles, the rear garden is mainly laid to artificial grass and patio areas.BrochuresGreenlands Way, Henbury, Bristol
Location
Address
Greenlands Way, Henbury, Bristol
City
Henbury
Features And Finishes
3 bedroom semi detached home, Extended to side and rear, Additional downstairs shower room, Off street parking, Garage, Low maintenance garden, Popular location
Legal Notice
Our comprehensive database is populated by our meticulous research and analysis of public data. MirrorRealEstate strives for accuracy and we make every effort to verify the information. However, MirrorRealEstate is not liable for the use or misuse of the site's information. The information displayed on MirrorRealEstate.com is for reference only.
Real Estate Broker
Goodman & Lilley, Shirehampton
Brokerage
Goodman & Lilley, Shirehampton
Profile Brokerage WebsiteTop Tags
Likes
0
Views
58
Related Homes
