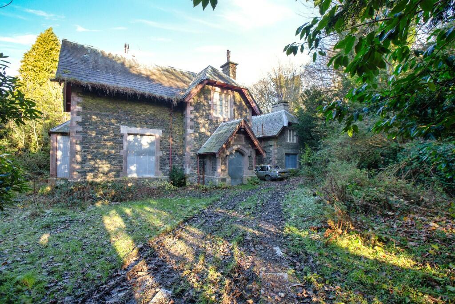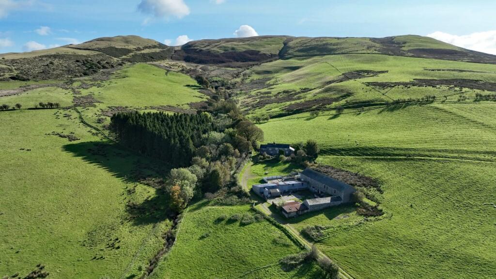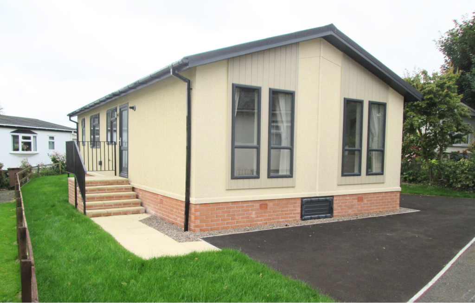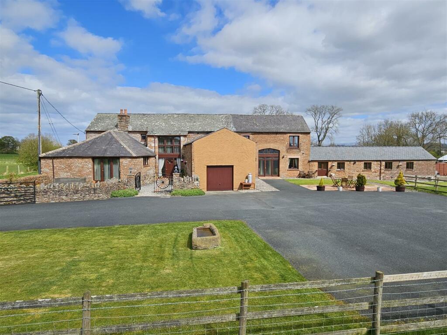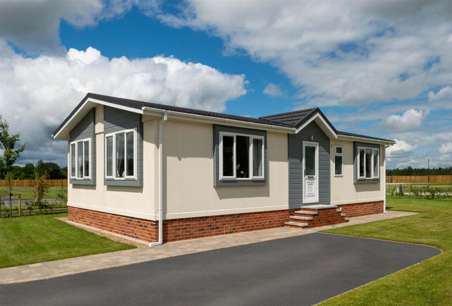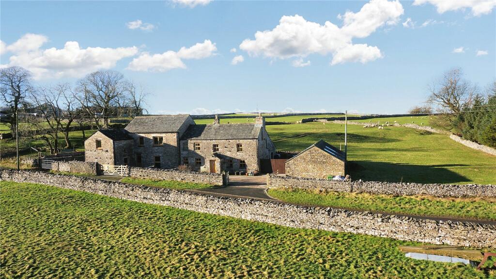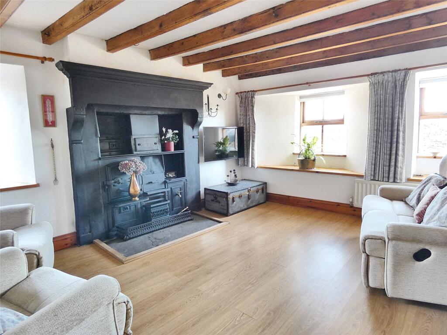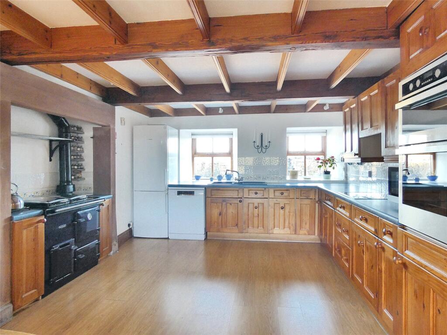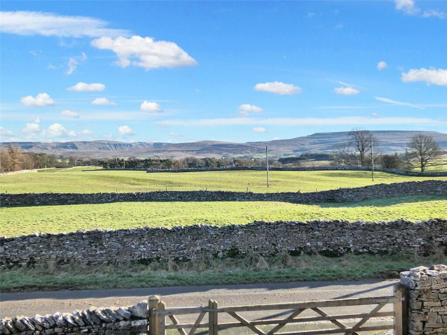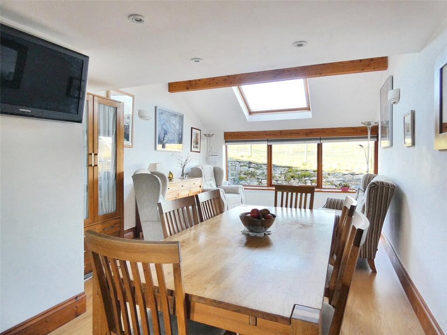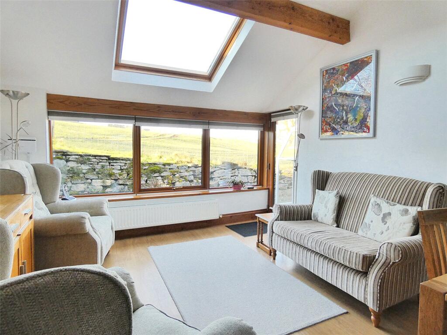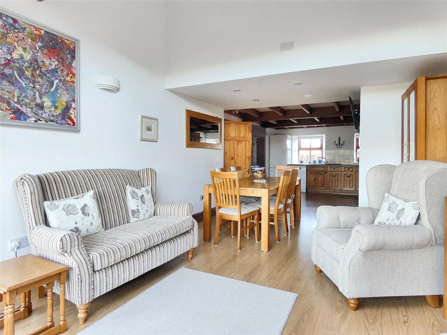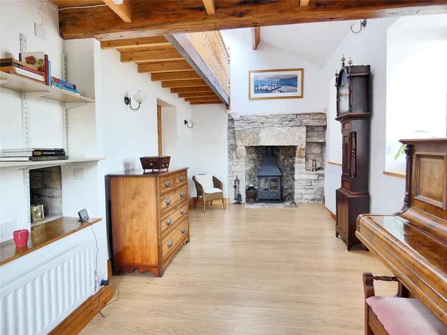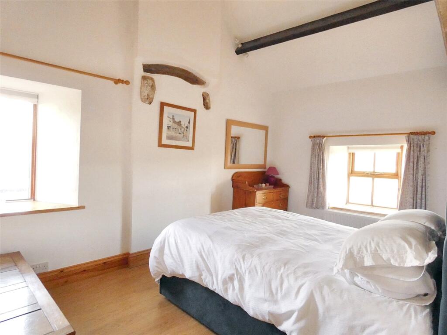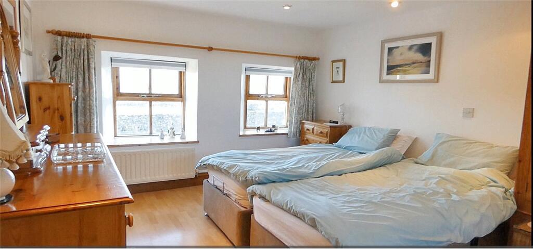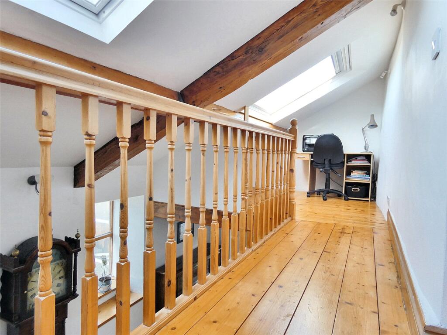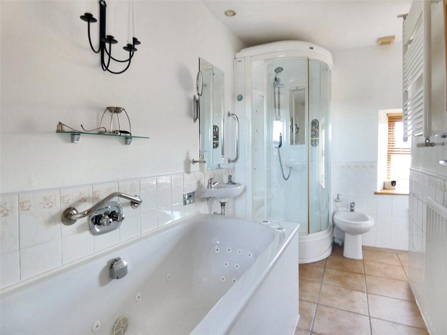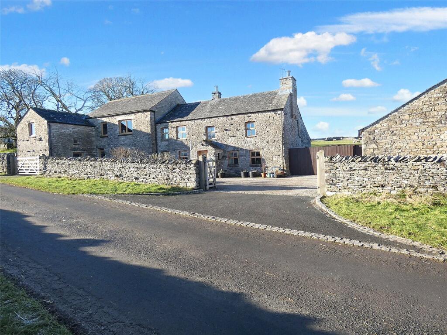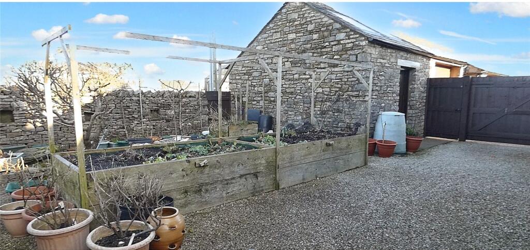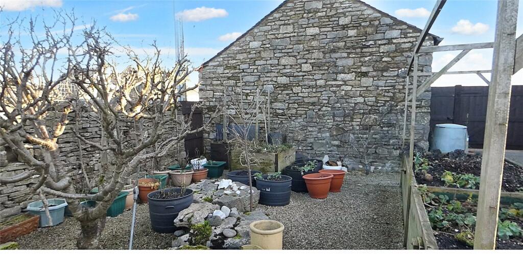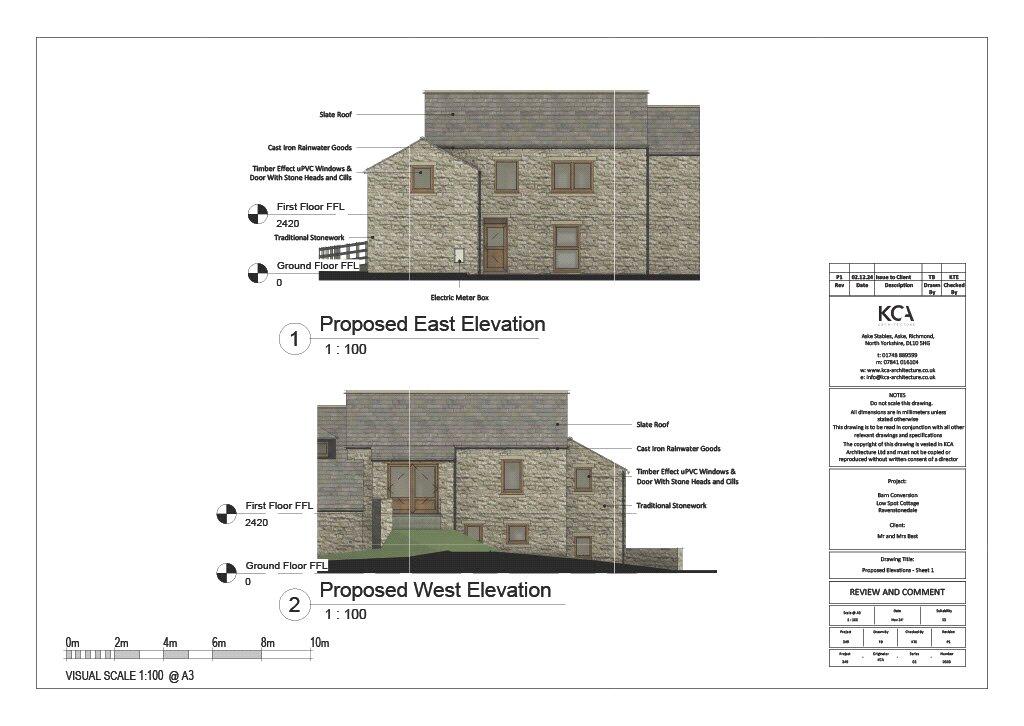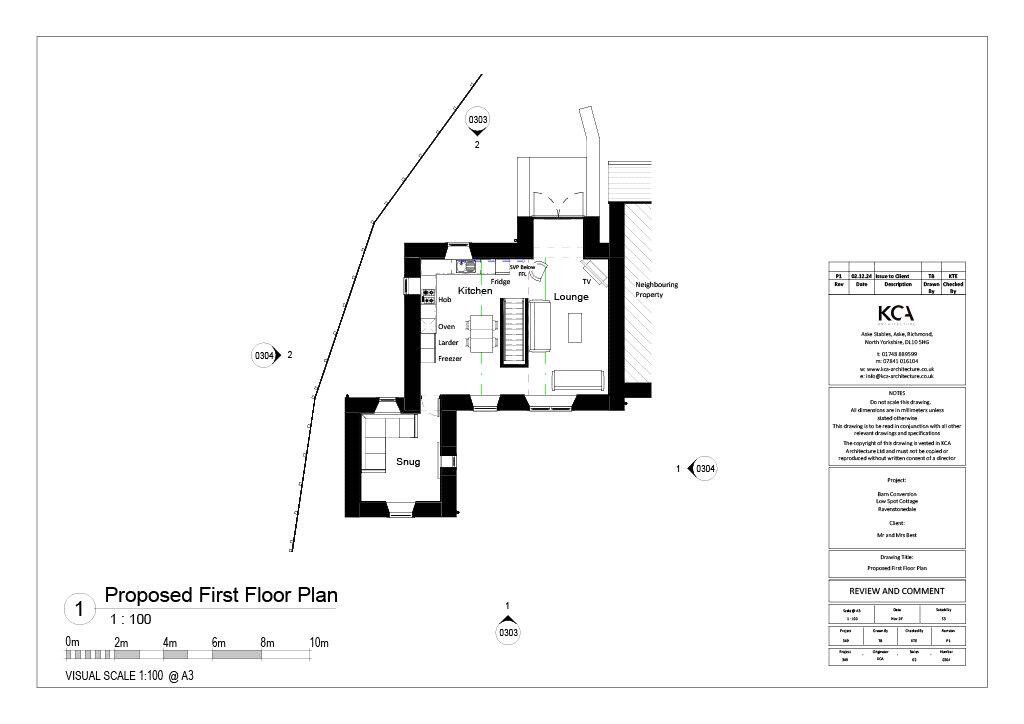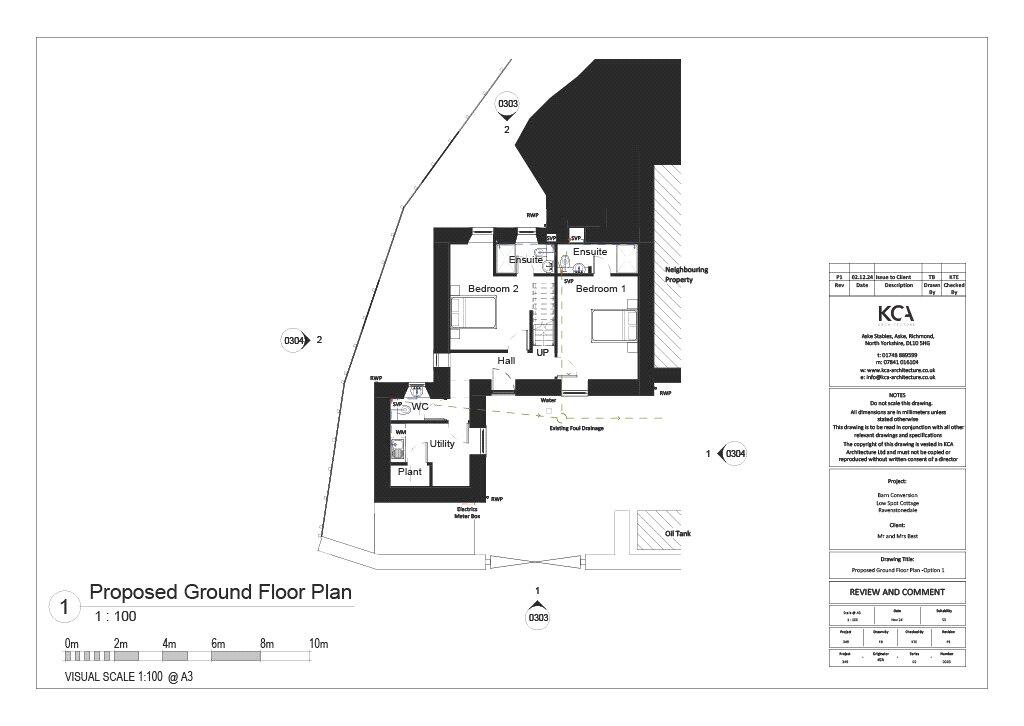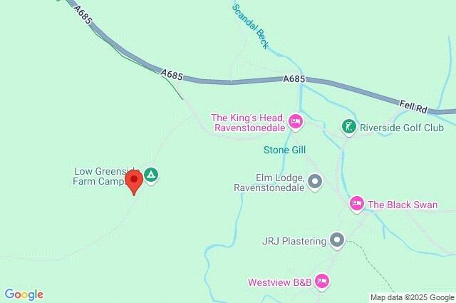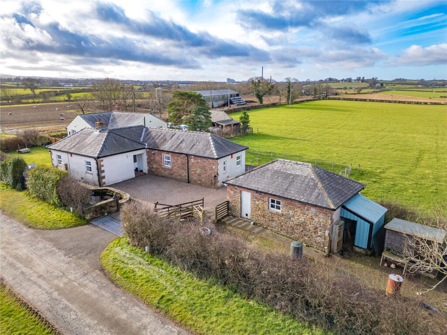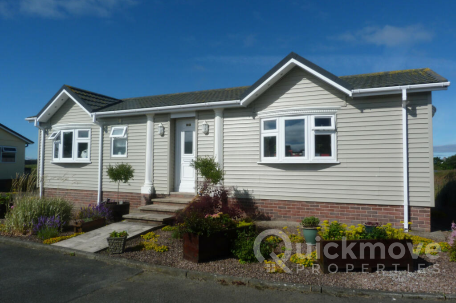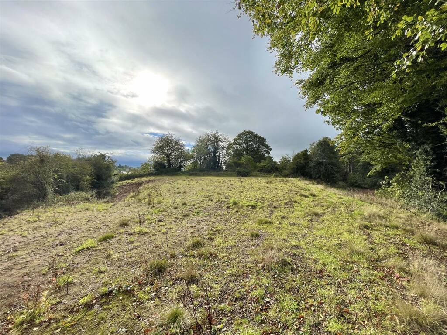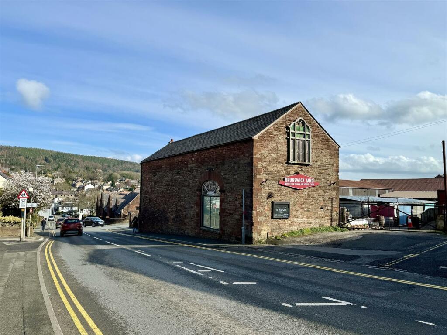Greenside Lane, Ravenstonedale, Kirkby Stephen, Cumbria, CA17
For Sale : GBP 525000
Details
Bed Rooms
2
Bath Rooms
2
Property Type
Detached
Description
Property Details: • Type: Detached • Tenure: N/A • Floor Area: N/A
Key Features: • 18th Century Cottage & Semi-Converted Barn • Large, Traditional Stone & Slate Roofed Property • Sympathetically Renovated Cottage • Spacious Cottage • Two Double Bedrooms • Attached Barn With Full Planning Approval • Private Garden • Circular Driveway • Detached Double Garage & Large Workshop • Quiet Location
Location: • Nearest Station: N/A • Distance to Station: N/A
Agent Information: • Address: Central Chambers Market Place, Leyburn, DL8 5BD
Full Description: Guide Price £525,000 To £575,000• 18th Century Cottage & Semi-Converted Barn • Large, Traditional Stone & Slate Roofed Property • Sympathetically Renovated Cottage • Spacious Cottage • Two Double Bedrooms • Attached Barn With Full Planning Approval • Private Garden • Circular Driveway • Detached Double Garage & Large Workshop • Quiet Location • Panoramic Countryside ViewsLowspot Barn and Cottage are in Ravenstonedale Parish. Ravenstonedale is a picturesque village in the Yorkshire Dales National Park, at the foot of the Howgills and near the Lake District. This unique property offers a beautifully renovated 18th-century cottage alongside a semi-converted barn with views of Mallerstang Edge and Wild Boar Fell.Ravenstonedale features award-winning pubs and hotels, a 9-hole golf course, a communal tennis court, and a pre-school nursery, all accessible from the property via various scenic public footpaths or by road. It is situated 5 miles from the popular market town of Kirkby Stephen and 11 miles from Sedbergh, both offering primary and secondary schools, pubs, restaurants, medical centres, a dentist, a variety of shops, and a weekly outdoor market. Tebay and the M6, the gateway to the Lake District, are just 8 miles away.The property has been renovated retaining traditional features, such as the original 18th century stone fireplace and working Victorian open-range fire. Modern enhancements include double-glazing, a spa bathroom and full central heating.Lowspot Cottage is ready to move into, with three reception rooms retaining original features, such as exposed beams, vaulted ceilings, a stone fireplace and a kitchen range. The accommodation is highly insulated and has been extended over the years to create spacious and bright living areas, maximising the great views. A wooden balcony leads to a mezzanine home office or double bed sleeping loft. The master bedroom has an ensuite. There’s another double bedroom and a bathroom with a jacuzzi, jet shower, bidet and toilet.Adjacent is the spacious Lowspot Barn. The groundwork has been completed and there is planning permission for a dwelling. Two suggested designs for the internal layout are shown on architect’s plans which include an open-plan upstairs living area. Which maximises the exceptional views on three sides. The plans also show how 4 en-suite bedrooms could be provided. This makes it a unique opportunity for guest accommodation, an Airbnb rental, a holiday home, or a separate residence. There is complete flexibility. Lowspot Barn is a blank canvas, offering a tremendous range of possibilities.There is a large circular drive with ample parking and two separate gated entries. There is a detached, double garage and workshop with a hardstanding for additional parking. At the rear and side is an enclosed stone walled garden. This is a low-maintenance garden with mature fruit trees and raised vegetable and flower wooden planters. This could also create a formal garden with access to the rear garden.Lowspot Cottage and Barn offers both a serene retreat and a fantastic investment opportunity. Whether you’re looking for a large family home or an investment, these two properties combine rural charm with flexible future development.GROUND FLOORPorchStone flag flooring. Solid oak door to the front. Two windows. Internal door.Entrance HallBuilt-in utility cupboard with plumbing for washing machine and tumble dryer. Radiator. Wi-fi connected smoke detector.Living RoomLovely front sitting room. Original beamed ceiling. Impressive Victorian, working living room range with oven and hot water boiler. TV point. Radiator. Three windows over two aspects with long-distance views.Second Reception RoomExcellent for entertaining with its high ceilings and dramatic view to the wooden balcony and mezzanine landing. Multi-fuel stove set in a stone fireplace. Two windows to the rear with views of fields. Patio doors provide access and views to the side garden. Two radiators.CloakroomUnder stairs cloakroom. Laminate flooring. WC. Wash basin.Kitchen DinerVery spacious kitchen diner. Traditional features are retained with a beautiful, beamed ceiling and a working Rayburn double oven and hob, which is surrounded by sandstone. Fitted kitchen with wooden doors to wall and base units and integrated electric double oven and hob. The dining area opens onto a family area with Velux rooflight and windows framing idyllic countryside views, and a door to the rear garden.FIRST FLOORLandingLarge Velux roof light above a wooden staircase. Exposed beams. The stairs and landing are carpeted. Wi-Fi- and mains-connected, linked smoke detector.Bedroom OneLarge front double bedroom with two windows offering long-distance views to the East. Loft access to fully boarded and insulated loft with pulldown ladder. Ceiling downlights. Radiator.En Suite BathroomLarge walk-in shower, bidet, WC, heated towel rail (via hot water or electricity) and wash hand basin with built-in cupboard. Fully tiled walls and non-slip flooring. Three windows to the rear with a lovely outlook over the fields.Balcony & MezzanineWooden floorboards. Exposed beams. Balcony overlooking the second reception room with a large Velux roof light to the West. Potential to extend the mezzanine to create extra room. Well-lit mezzanine space for use as an office or a double bed sleeping loft.Bedroom TwoLarge double bedroom. High vaulted ceiling with restored exposed beams and a restored original truss. Two exposed stone corbels add further character. Dual aspect windows to the North and East (front). Built-in cupboard. BT telephone point. Radiator.Family BathroomLarge jacuzzi massage bath with integrated lights. Large corner shower cubicle with several jets, overhead lights and an integrated seat. Wash hand basin, bidet, WC, heated towel rail. Radiator. Window to the front. Tiled flooring and part-tiled walls. Extractor fan. Ceiling downlights.LOWSPOT BARNAdjoining two-storey property with planning permission and architect’s drawings for conversion to a dwelling. High-performance double-glazed windows and patio doors are all installed and all windows have (external) traditional stone lintels.Ground floorThe ground floor has two good-sized double bedrooms planned, both with ensuites. There are two windows to the back and one to the front. In the front wing, there is space for a utility room or a third downstairs bedroom with an ensuite. There is a full-height window and a side window. All 4 ensuites in Lowspot Barn can have a shower, WC and wash hand basin.First FloorA wooden staircase leads to the open plan first floor, maximising the countryside views on all three sides. There are plans for an open-plan dining/ living kitchen and large reception room, with patio doors out to the rear. In the front wing is a possible additional en-suite double bedroom, office or a snug. There are 4 windows in the open-plan living space: two at the front, one at the side and one at the rear. There are double, fully-glazed patio doors opening to the patio on the Western side. The all-round views capture the sunrise in the East with views over the fells, through to the sunset over the fields at the back. The wing has a vaulted ceiling and has an additional 3 windows to the North, East and West. The main area has ceiling joists, allowing flexibility for either a loft or a vaulted ceiling.Completed WorksLowspot Barn has completed all groundwork to a high standard. • Newly renovated/repaired and re-slated roof in 2018. • External walls are repointed outside and rendered inside with tanking, where necessary. • Ground (concrete with insulation) and first floors (chipboard flooring) are installed and accessible via a wooden staircase. • Cast Iron gutters, drainage and soakaways, where necessary, outside the building. • Separate live external electricity meter box built in. High-speed B4rn internet cable on site ready for connection. • The ground floor drains are connected to the septic tank. • The mains water is connected to inside the front wing.OUTSIDEDouble Garage & WorkshopImpressive, detached double garage with high vaulted ceilings and adjacent workshop. The garage has double electric doors and 2 double-glazed roof lights. Well-lit workshop, 2 double-glazed roof lights, with a 4.5m workbench, 3 double sockets and built-in shelving. The building is constructed with local stone and slate in keeping with the rest of the property. Hardstanding at the edge of the garage, ideal for sheltered caravan parking.ParkingGravelled driveway to the front with ample parking and turning space for several vehicles. There are two set of double gates from the road, it would be easy to create separate parking areas if required. There is a concrete hard standing to the side of the garage, this is great parking for camper van or caravan.GardensTo the rear and side are private, enclosed low maintenance gardens with a wide variety of fruit trees and raised vegetable and flower planters. There is a lean-to greenhouse at the rear on a stone-flagged (3m x 2.5m) base.Agents NotesBoth properties are equipped with 1 Gbps high-speed broadband, with separate connections for each property. Mains water and septic tank drainage. Oil-fired central heating with an external oil boiler for the Cottage. No flood risk.BrochuresParticulars
Location
Address
Greenside Lane, Ravenstonedale, Kirkby Stephen, Cumbria, CA17
City
Cumbria
Features And Finishes
18th Century Cottage & Semi-Converted Barn, Large, Traditional Stone & Slate Roofed Property, Sympathetically Renovated Cottage, Spacious Cottage, Two Double Bedrooms, Attached Barn With Full Planning Approval, Private Garden, Circular Driveway, Detached Double Garage & Large Workshop, Quiet Location
Legal Notice
Our comprehensive database is populated by our meticulous research and analysis of public data. MirrorRealEstate strives for accuracy and we make every effort to verify the information. However, MirrorRealEstate is not liable for the use or misuse of the site's information. The information displayed on MirrorRealEstate.com is for reference only.
Real Estate Broker
J.R Hopper & Co, Leyburn
Brokerage
J.R Hopper & Co, Leyburn
Profile Brokerage WebsiteTop Tags
Large Spacious Cottage Two Double BedroomsLikes
0
Views
49
Related Homes

