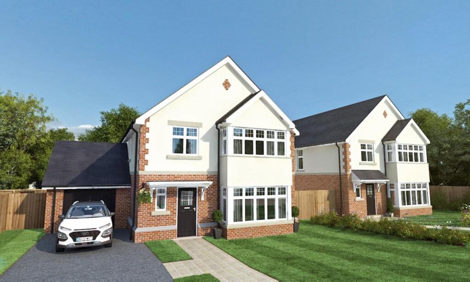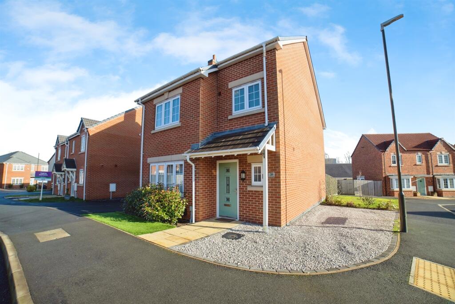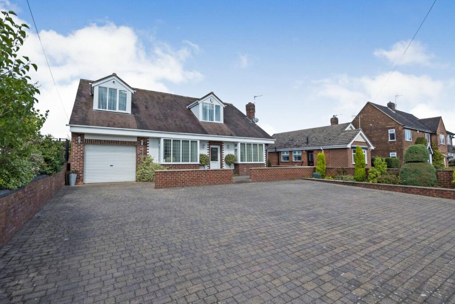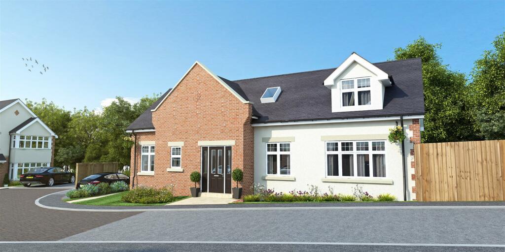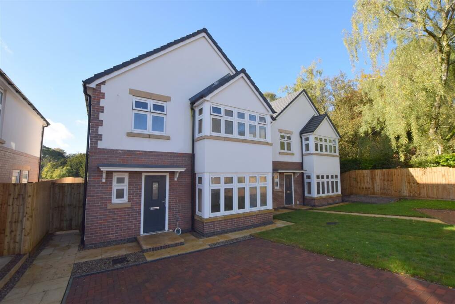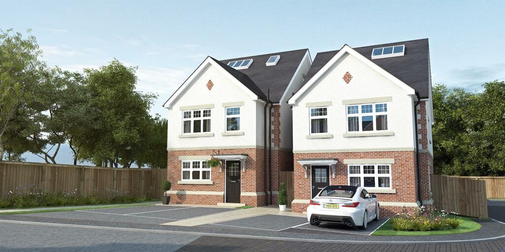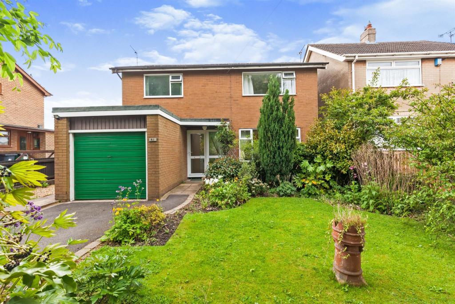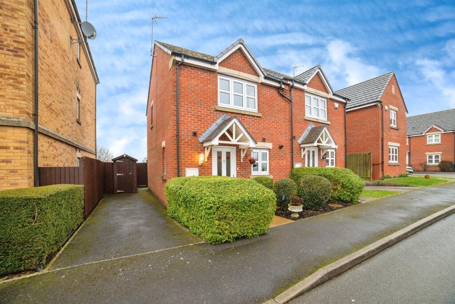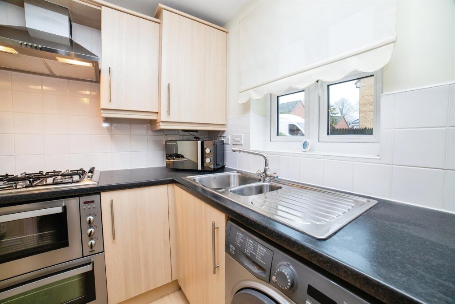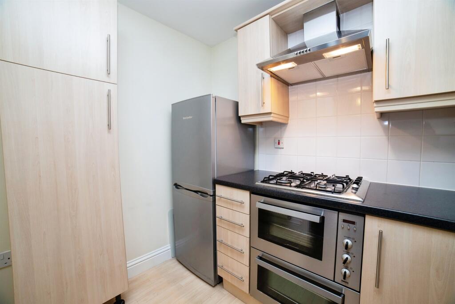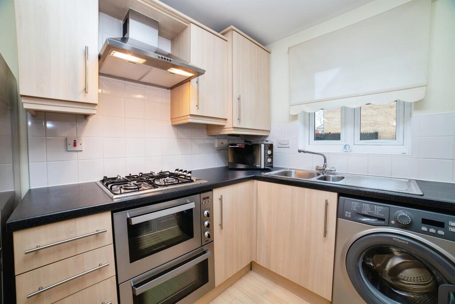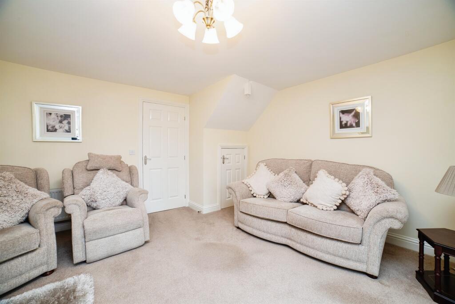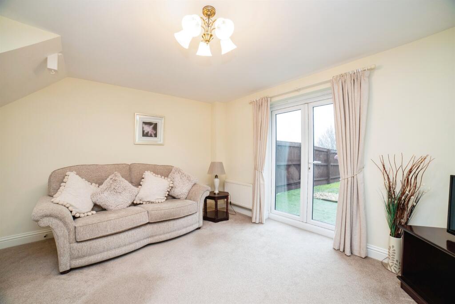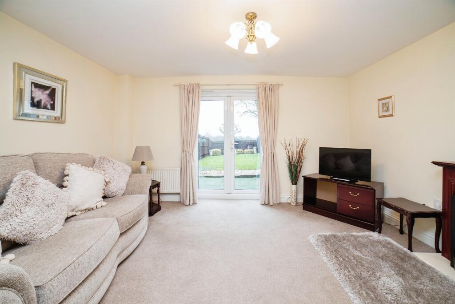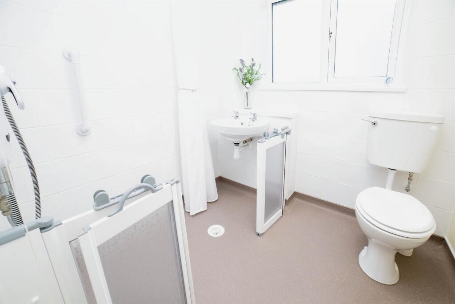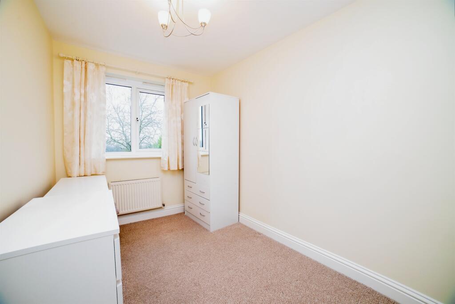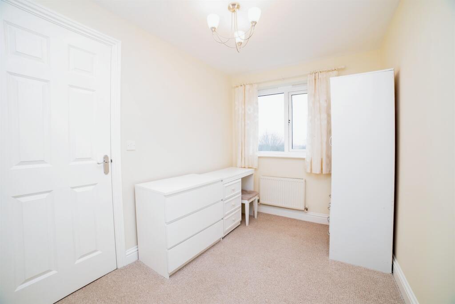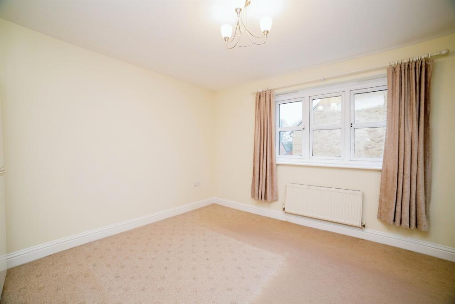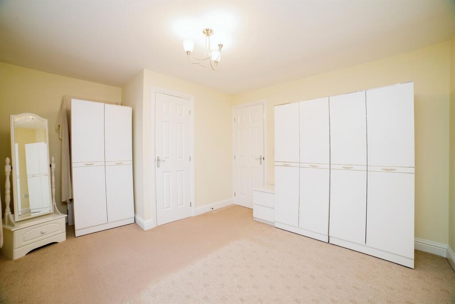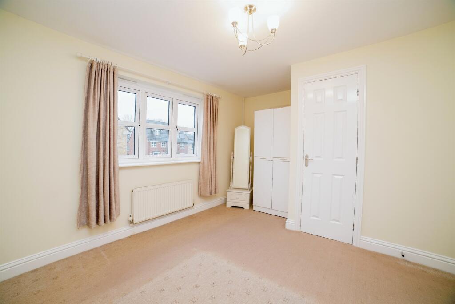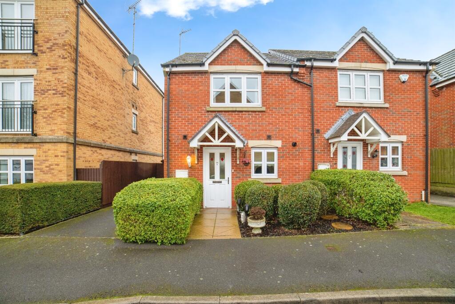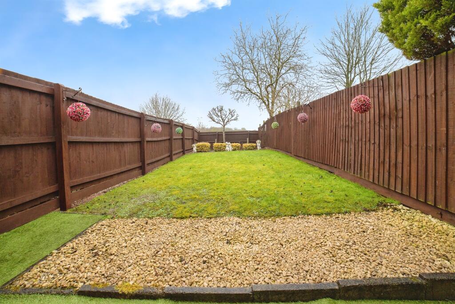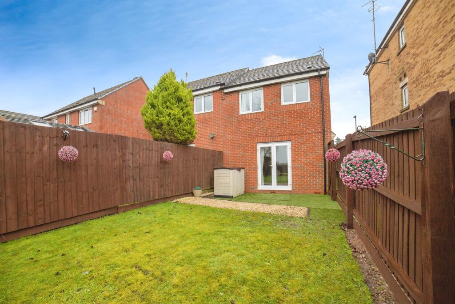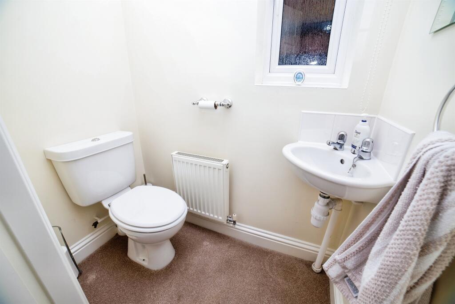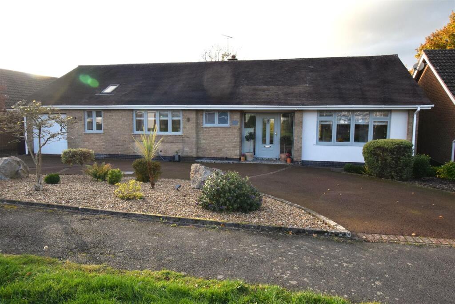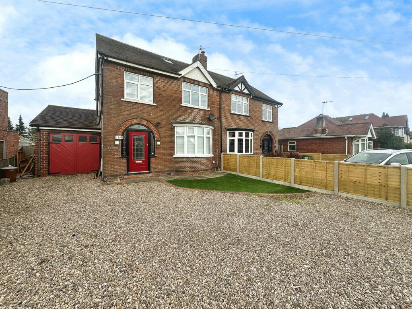Greenside View, Smalley, Ilkeston
For Sale : GBP 220000
Details
Bed Rooms
2
Bath Rooms
1
Property Type
Semi-Detached
Description
Property Details: • Type: Semi-Detached • Tenure: N/A • Floor Area: N/A
Key Features: • SEMI-DETACHED HOUSE • SMALLEY • NO CHAIN • DRIVEWAY • WET ROOM • TWO BEDROOMS • DOWNSTAIRS W/C
Location: • Nearest Station: N/A • Distance to Station: N/A
Agent Information: • Address: 13 Market Street, Heanor, DE75 7NR
Full Description: SUMMARY**Spacious 2-bed semi-detached home in Smalley, offering lovely views, off-street parking, and no onward chain. Features a bright lounge, modern kitchen, wet room, and a low-maintenance garden. Close to local amenities, excellent schools, and great transport links for easy commuting. Move-in ready!*DESCRIPTIONSituated in the peaceful and sought-after estate of Greenside View, this well-presented two-bedroom semi-detached home is perfect for those looking for a move-in-ready property with no onward chain. With lovely views and a quiet setting, it offers an excellent opportunity for first-time buyers, downsizers, or investors. The property features a spacious and bright lounge, providing a welcoming living space with plenty of natural light. The modern kitchen is well-equipped with ample storage and worktop space, making it a practical and functional area for everyday use. There are two generously sized bedrooms, both offering flexibility for a growing family, guest room, or home office. The property currently has a wet room, which is designed for convenience but could easily be adapted to suit individual needs. Smalley is a charming village with a strong sense of community, offering a selection of local amenities, including a convenience store, a post office, and a popular local pub. The nearby town of Ilkeston provides a wider range of shops, supermarkets, and leisure facilities. For families, the property is well-placed for local schools, including the highly regarded Smalley Richardson Primary School. Transport links are excellent, with easy access to the A38 and M1.Viewings are highly recommended! Call Hall and Benson on Entrance Hall 7' 4" x 10' 4" ( 2.24m x 3.15m )Lounge 13' 9" x 13' 6" ( 4.19m x 4.11m )Kitchen 6' 2" x 8' 2" ( 1.88m x 2.49m )Downstairs W/C 2' 6" x 5' 6" ( 0.76m x 1.68m )Wet Room 6' 5" x 6' 6" ( 1.96m x 1.98m )Bedroom One 13' 8" x 11' 3" ( 4.17m x 3.43m )Bedroom Two 7' 1" x 10' 9" ( 2.16m x 3.28m )1. MONEY LAUNDERING REGULATIONS - Intending purchasers will be asked to produce identification documentation at a later stage and we would ask for your co-operation in order that there will be no delay in agreeing the sale. 2: These particulars do not constitute part or all of an offer or contract. 3: The measurements indicated are supplied for guidance only and as such must be considered incorrect. 4: Potential buyers are advised to recheck the measurements before committing to any expense. 5: Connells has not tested any apparatus, equipment, fixtures, fittings or services and it is the buyers interests to check the working condition of any appliances. 6: Connells has not sought to verify the legal title of the property and the buyers must obtain verification from their solicitor.BrochuresFull Details
Location
Address
Greenside View, Smalley, Ilkeston
City
Smalley
Features And Finishes
SEMI-DETACHED HOUSE, SMALLEY, NO CHAIN, DRIVEWAY, WET ROOM, TWO BEDROOMS, DOWNSTAIRS W/C
Legal Notice
Our comprehensive database is populated by our meticulous research and analysis of public data. MirrorRealEstate strives for accuracy and we make every effort to verify the information. However, MirrorRealEstate is not liable for the use or misuse of the site's information. The information displayed on MirrorRealEstate.com is for reference only.
Related Homes
