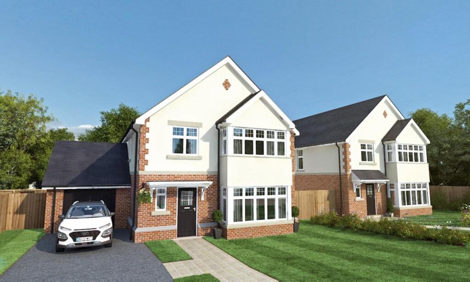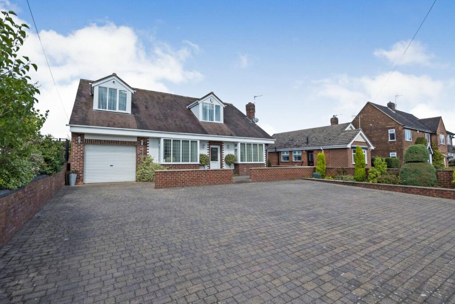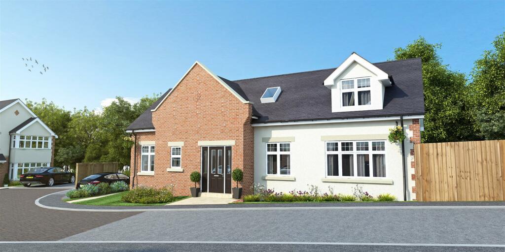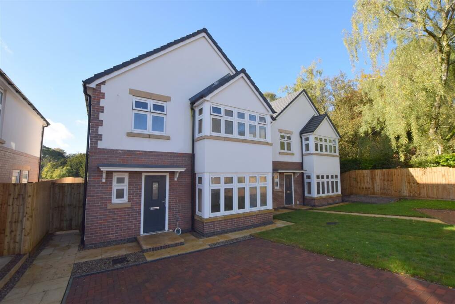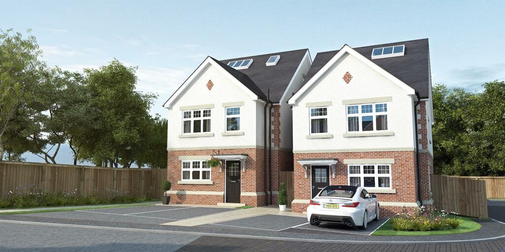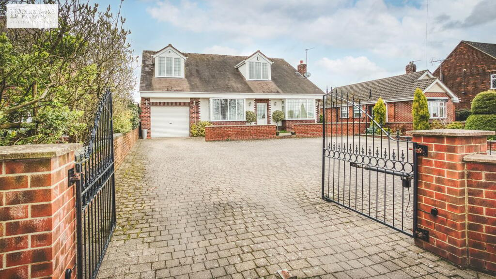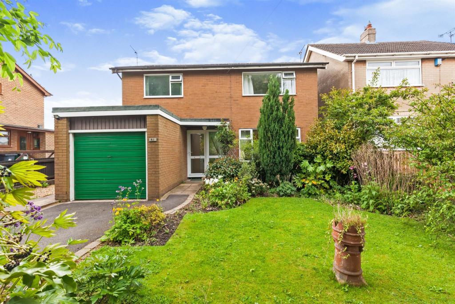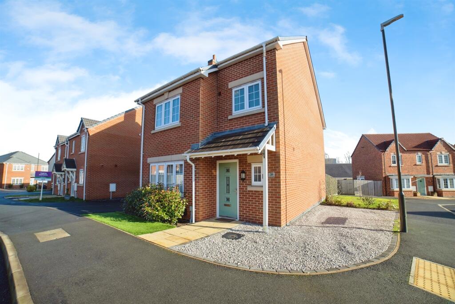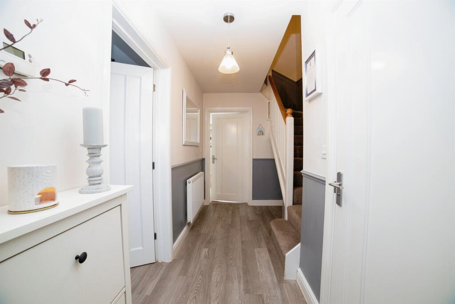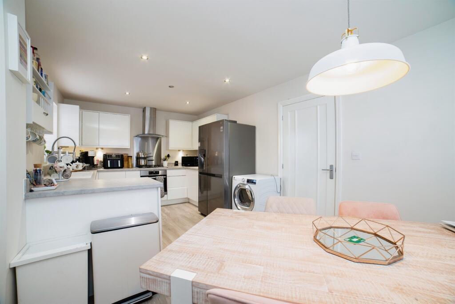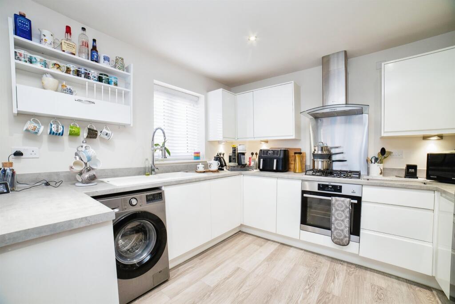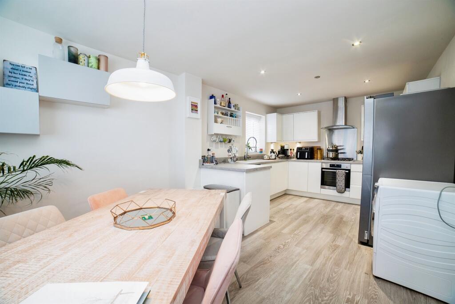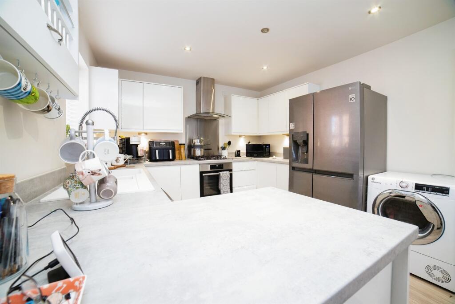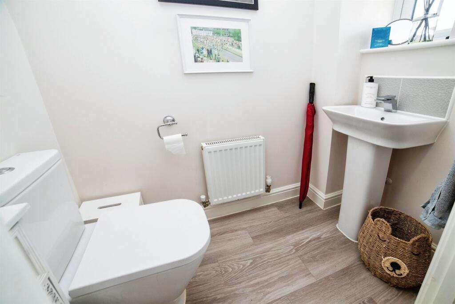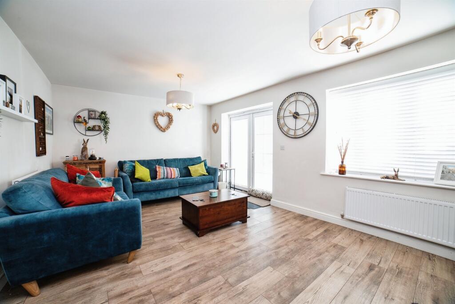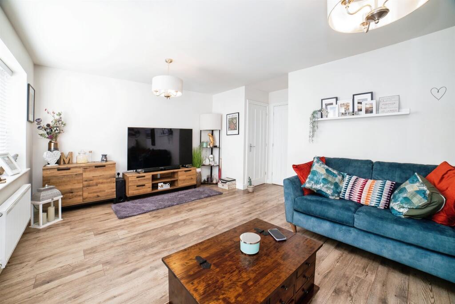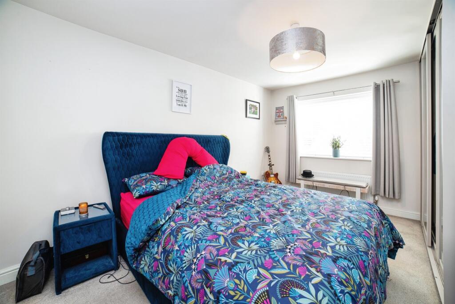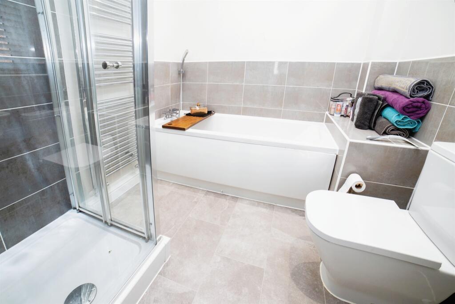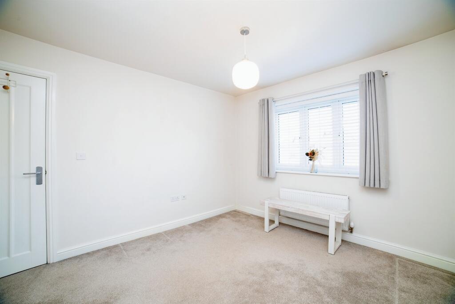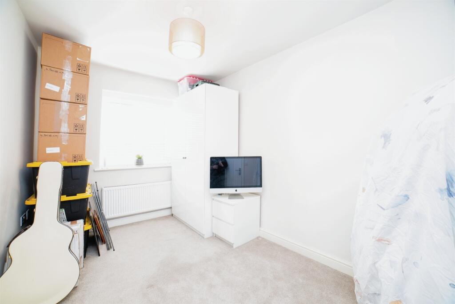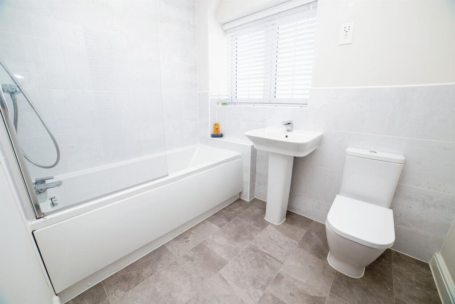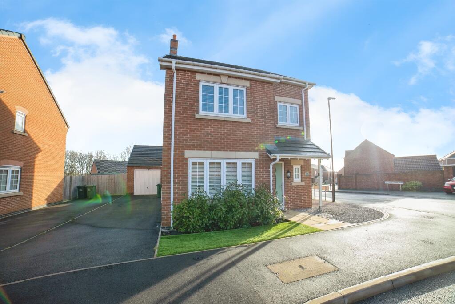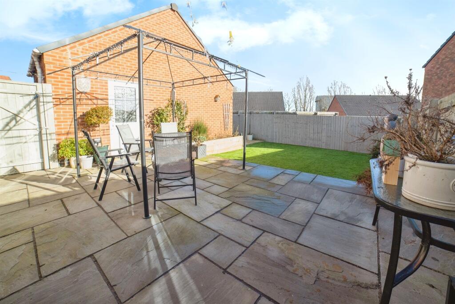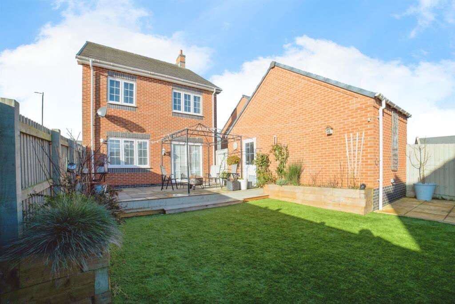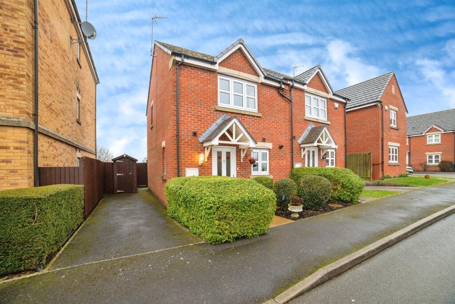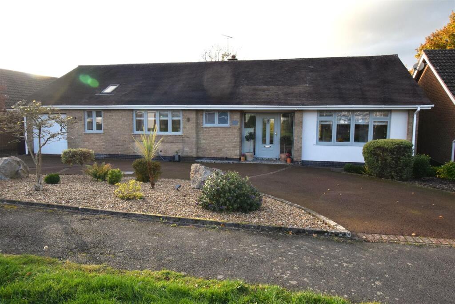Lowe Avenue, Smalley, Ilkeston
For Sale : GBP 345000
Details
Bed Rooms
3
Bath Rooms
2
Property Type
Detached
Description
Property Details: • Type: Detached • Tenure: N/A • Floor Area: N/A
Key Features: • NO UPWARDS CHAIN • SPACIOUS LOUNGE WITH FRENCH DOORS • THREE DOUBLE BEDROOMS • FAMILY BATHROOM • AMPLE PARKING BOTH SIDES OF PROPERTY • LARGE EN-SUITE TO MASTER WITH EXTRA BATH • KARNDEAN FLOORING • DOWNSTAIRS W/C
Location: • Nearest Station: N/A • Distance to Station: N/A
Agent Information: • Address: 13 Market Street, Heanor, DE75 7NR
Full Description: SUMMARY***NO UPWARDS CHAIN***LARGE CORNER PLOT *** DOUBLE DRIVEWAY WITH GARAGE *** LARGE EN-SUITE *** LOW MAINTENANCE FULLY LANDSCAPED REAR GARDEN *** READY TO MOVE STRAIGHT IN TO *** ONLY FOUR PLOTS BUILT IN THIS UNIQUE LAYOUT** 5 YEARS BUILDERS WARRANTY***DESCRIPTION**Three-Bedroom Detached Home on a Large Corner Plot - £345,000** Located on Lowe Avenue, this spacious three-bedroom detached home which was built just five years ago, offers modern living in a sought-after location. Situated on a large corner plot, the property provides privacy, double driveway with further parking, and a well-designed layout perfect for families or professionals. The ground floor features a large modern kitchen-diner, ideal for entertaining or family meals. A spacious lounge opens onto the rear garden through elegant French doors, allowing plenty of natural light. There is also a convenient downstairs WC. Upstairs, the home boasts three double bedrooms. The master bedroom includes a large en-suite with both an extra bath and shower which is very unique to this style of property. A Family bathroom serves the remaining bedrooms. The hallway is finished with stylish Karndean flooring, adding to the home's contemporary feel.Externally, the property benefits from being situated on a large corner plot, along with a double tandem driveway leading to a garage. Garden has been fully landscaped with large Indian stone tiles with a further stone patio area down towards bottom of the garden. On the exterior of the building and garage are three power points for electric. Viewings are highly recommended. Contact us today to arrange an appointment.Entrance Hall 13' 7" x 7' 6" ( 4.14m x 2.29m )Walking in you have downstairs w/c to your right hand side and kitchen diner to your left. Radiator on the main wall heating the hallway, Stairs on the right leading to the first floor.Lounge 18' 4" 5 x 11' 7" 4 ( 5.59m 5 x 3.53m 4 )Large lounge with radiator placed on the rear wall and French doors leading out onto the rear garden.Kitchen Diner 19' 6" 9 x 10' 3" 1 ( 5.94m 9 x 3.12m 1 )Modern through-out with ample space currently hosting a dining table for four people with room either side.Downstairs W/C 5' 9" 7 x 3' 10" 3 ( 1.75m 7 x 1.17m 3 )Bedroom One 13' 8" 3 x 10' 3" 5 ( 4.17m 3 x 3.12m 5 )Large master bedroom with fitted wardrobes, new carpets recently laid, radiator under the windows to the rear. Leads into large en-suitEn-Suite To Master 6' 9" 6 x 7' 9" ( 2.06m 6 x 2.36m )Well designed large en-suite with separate bath and shower cubicle toilet and Porcelonsa sink.Bedroom Two 10' 3" 7 x 10' 4" 5 ( 3.12m 7 x 3.15m 5 )New carpets laid throughout currently a blank canvas ready to add furniture.Bedroom Three 7' 8" x 11' 9" 3 ( 2.34m x 3.58m 3 )New carpets laid, currently a blank canvas ready to add furniture.Family Bathroom 7' 7" 4 x 5' 9" 4 ( 2.31m 4 x 1.75m 4 )Large family bathroom fitted with a shower over the bath, toilet and Porcelonsa sink. Privacy windows.Outside The property sits on a large corner plot. Double tandem driveway with further parking also with a detached garage. Artificial grass on the rear garden complemented by Large Indian stone tiles, a further Stone patio area sits at the rear of the garden behind the garage. There are three power points on the external of the property for electric hook up. Property has been very well maintained.1. MONEY LAUNDERING REGULATIONS - Intending purchasers will be asked to produce identification documentation at a later stage and we would ask for your co-operation in order that there will be no delay in agreeing the sale. 2: These particulars do not constitute part or all of an offer or contract. 3: The measurements indicated are supplied for guidance only and as such must be considered incorrect. 4: Potential buyers are advised to recheck the measurements before committing to any expense. 5: Connells has not tested any apparatus, equipment, fixtures, fittings or services and it is the buyers interests to check the working condition of any appliances. 6: Connells has not sought to verify the legal title of the property and the buyers must obtain verification from their solicitor.BrochuresFull Details
Location
Address
Lowe Avenue, Smalley, Ilkeston
City
Smalley
Features And Finishes
NO UPWARDS CHAIN, SPACIOUS LOUNGE WITH FRENCH DOORS, THREE DOUBLE BEDROOMS, FAMILY BATHROOM, AMPLE PARKING BOTH SIDES OF PROPERTY, LARGE EN-SUITE TO MASTER WITH EXTRA BATH, KARNDEAN FLOORING, DOWNSTAIRS W/C
Legal Notice
Our comprehensive database is populated by our meticulous research and analysis of public data. MirrorRealEstate strives for accuracy and we make every effort to verify the information. However, MirrorRealEstate is not liable for the use or misuse of the site's information. The information displayed on MirrorRealEstate.com is for reference only.
Related Homes
