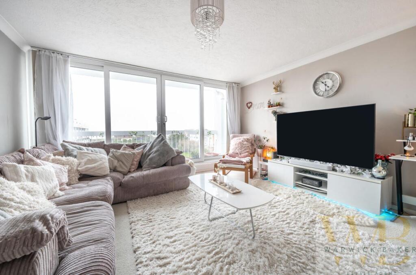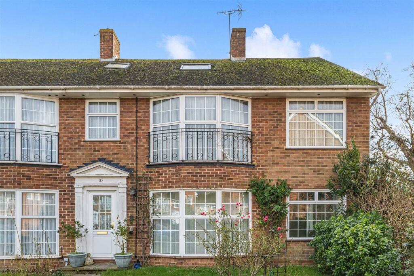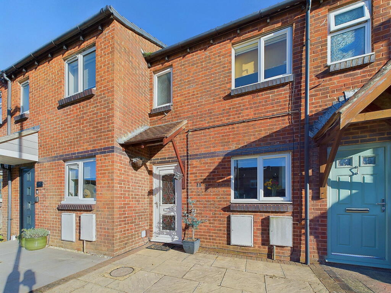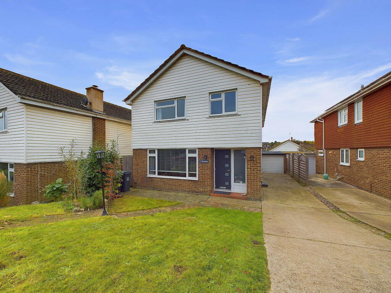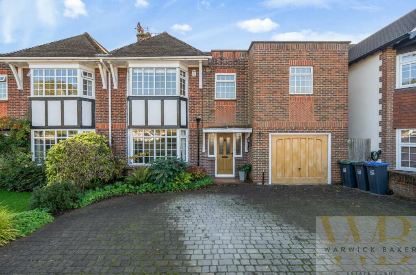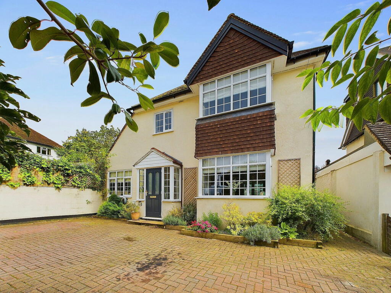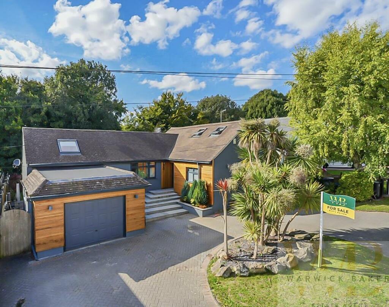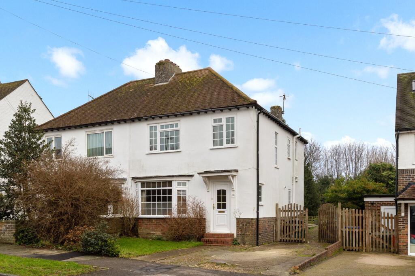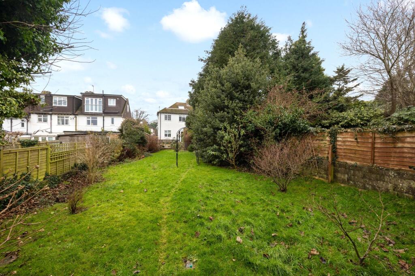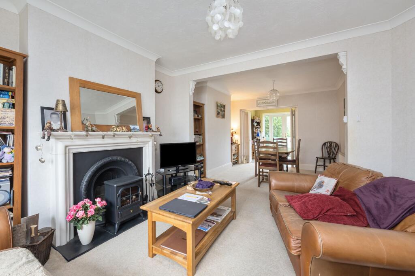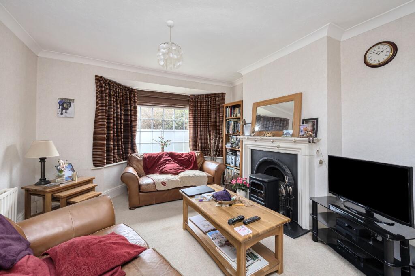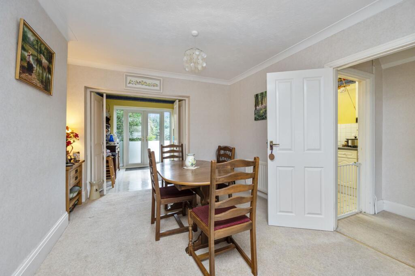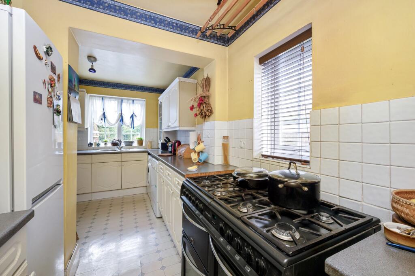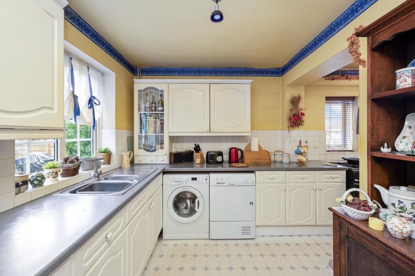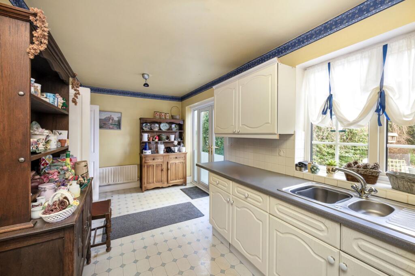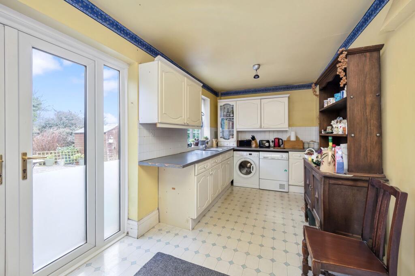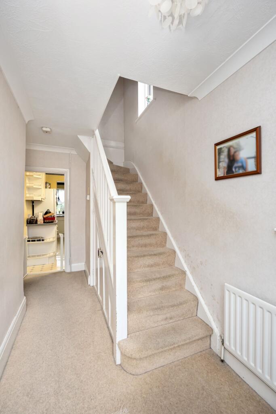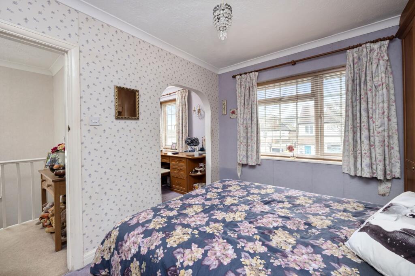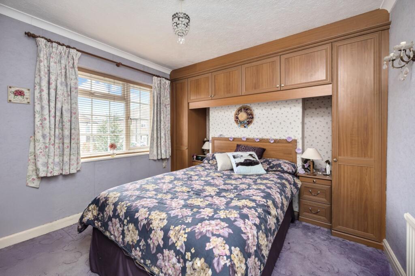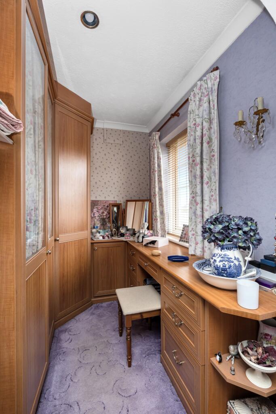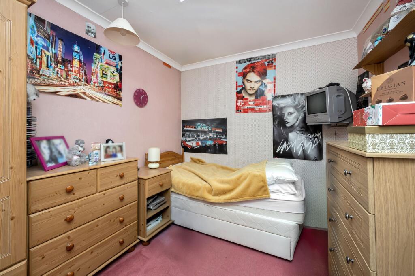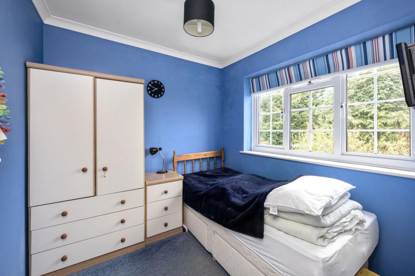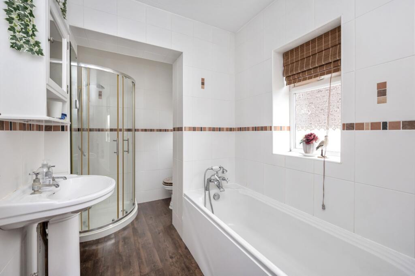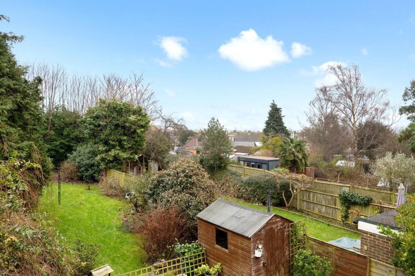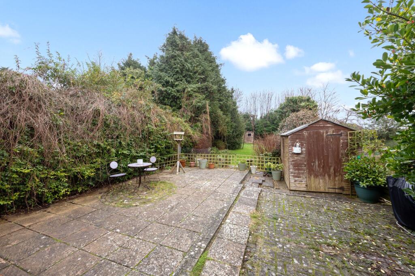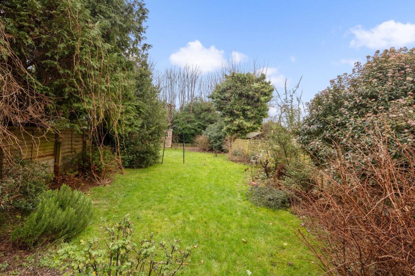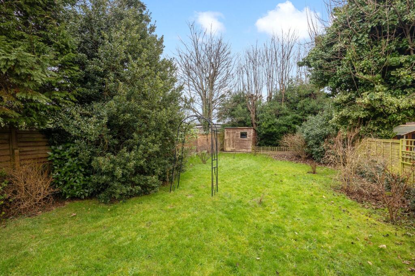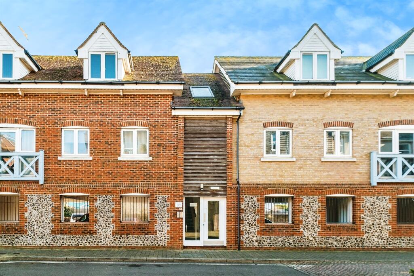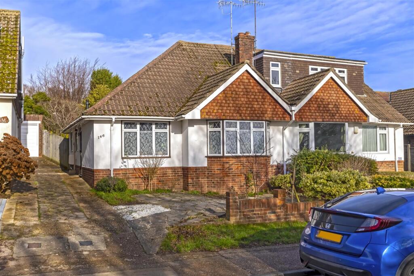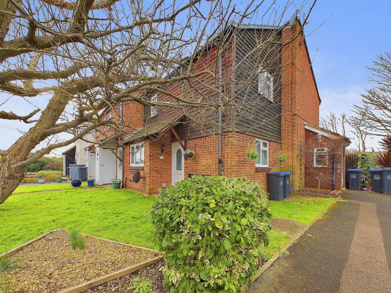Greenways Crescent, Shoreham-By-Sea, BN43
For Sale : GBP 525000
Details
Bed Rooms
4
Bath Rooms
1
Property Type
Semi-Detached
Description
Property Details: • Type: Semi-Detached • Tenure: N/A • Floor Area: N/A
Key Features: • Spacious Semi Detached Family Home • Large East Facing Rear Garden • Off Road Parking • Kitchen/Breakfast Room • Dressing Room • Falls Within Catchment Of Shoreham Academy
Location: • Nearest Station: N/A • Distance to Station: N/A
Agent Information: • Address: 118 High Street, Steyning, BN44 3RD
Full Description: Guide Price £525,000 - £550,000.This versatile four bedroom semi detached home benefits from excellent ground floor living space, a large East facing rear garden, dressing room and off road parking.The front door opens into a spacious entrance hallway with stairs rising up to the first floor ahead of you. The hallways leads to both the kitchen / breakfast room as well as the dining and sitting room, storage is provided with a useful under stair storage cupboard. We’re particularly fond of the flow of the ground floor, the dining room opens into the sitting room with feature bay window and fire place whilst folding doors create a divide between the dining room and the kitchen / breakfast room. Whilst the dining room can comfortably host a 6-8 seat dining table, you could also use the kitchen/breakfast room as a dining area as well which would allow the dining room to become a secondary reception room for home working or a play room. The kitchen/breakfast room features a variety of eye and base level storage cupboards with further room for free standing appliances, double doors take you out onto the rear patio.On the first floor you will find the main bedroom at the front of the home which features fitted wardrobes and an archway which leads into a dressing room. There are a further three bedrooms, one of which would work well as a nursery or home office. The family bathroom completes the first floor accommodation with a bath and separate shower. The outside space is a great feature of this home with off road parking provided to the front and a double gate which leads to an additional hard stand area for parking. The large East facing rear garden feels particularly private, it benefits from a patio entertaining area which leads off the back of the house and then onto a substantial area of lawn.
Location
Address
Greenways Crescent, Shoreham-By-Sea, BN43
City
Shoreham-By-Sea
Features And Finishes
Spacious Semi Detached Family Home, Large East Facing Rear Garden, Off Road Parking, Kitchen/Breakfast Room, Dressing Room, Falls Within Catchment Of Shoreham Academy
Legal Notice
Our comprehensive database is populated by our meticulous research and analysis of public data. MirrorRealEstate strives for accuracy and we make every effort to verify the information. However, MirrorRealEstate is not liable for the use or misuse of the site's information. The information displayed on MirrorRealEstate.com is for reference only.
Real Estate Broker
Mansell McTaggart, Steyning
Brokerage
Mansell McTaggart, Steyning
Profile Brokerage WebsiteTop Tags
Off Road Parking Dressing RoomLikes
0
Views
7
Related Homes
