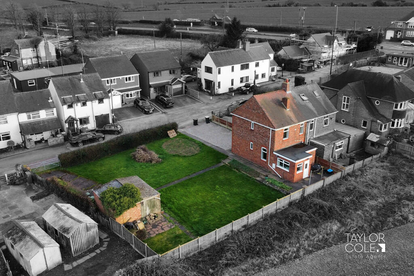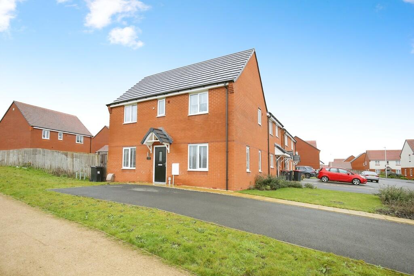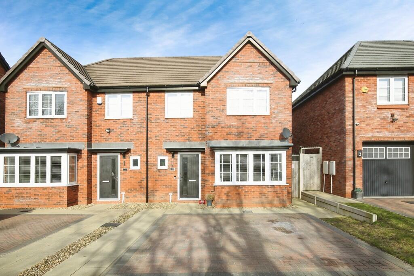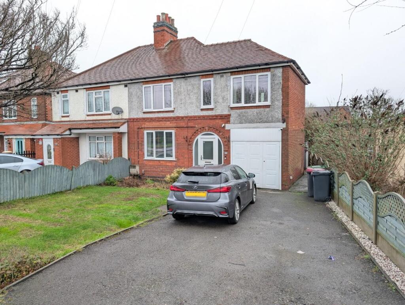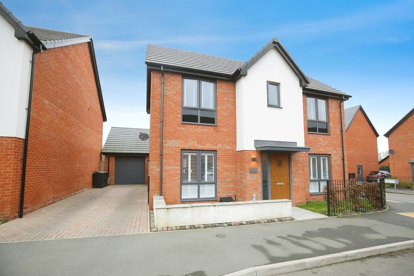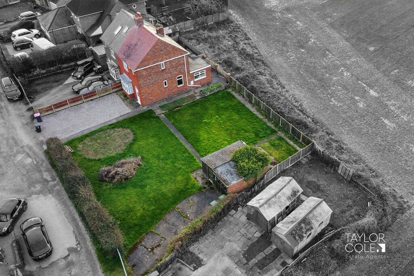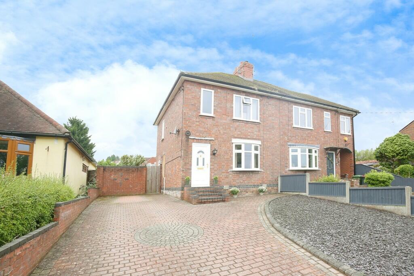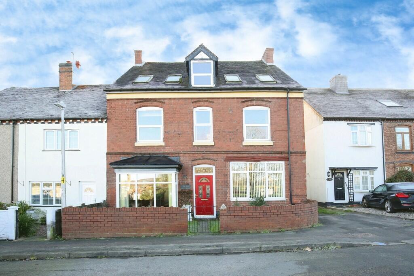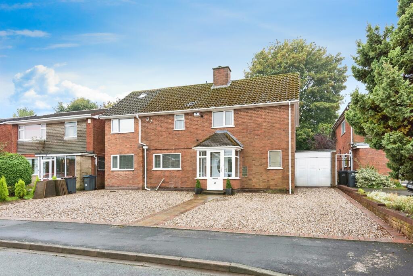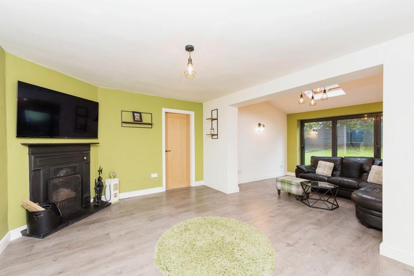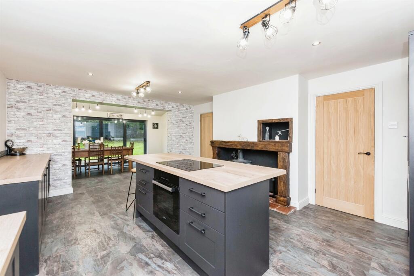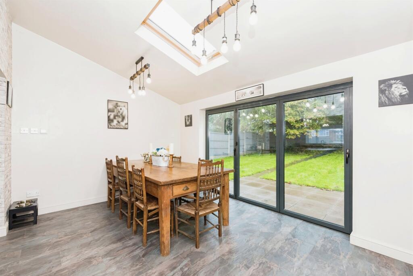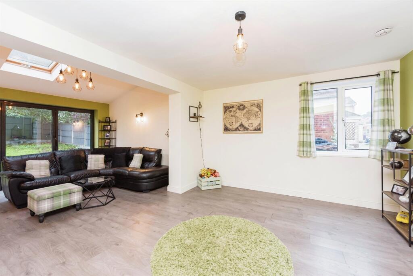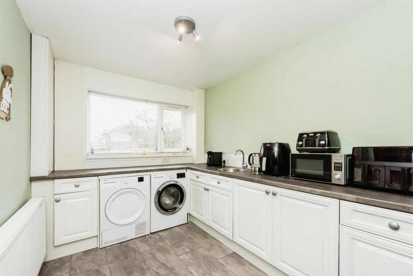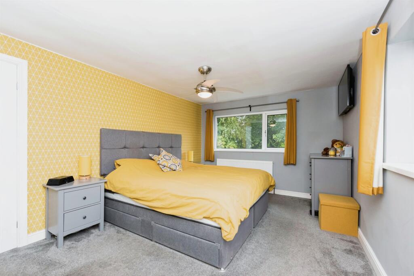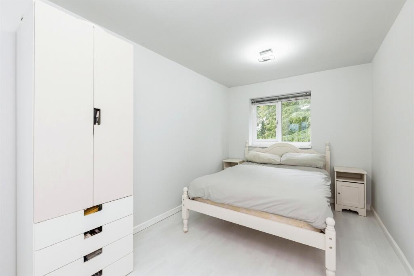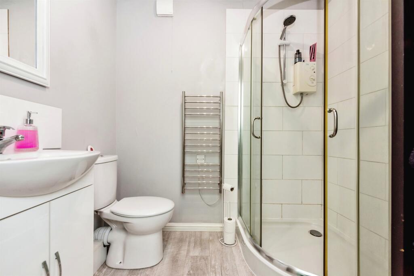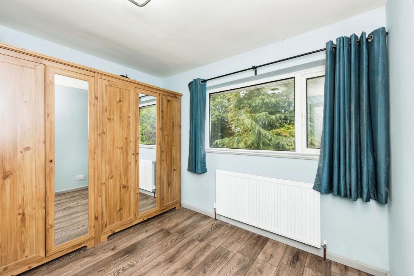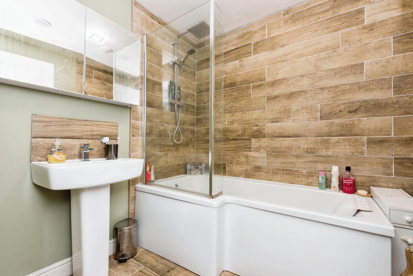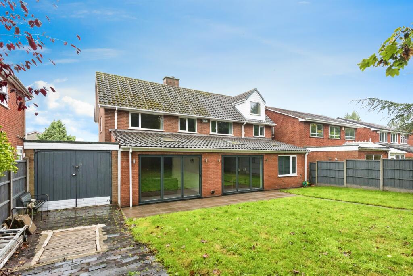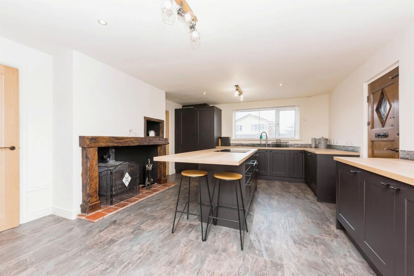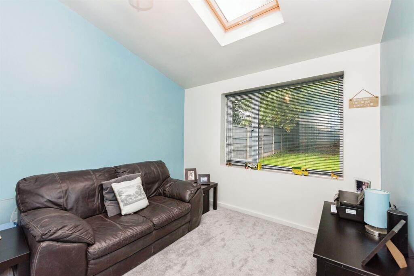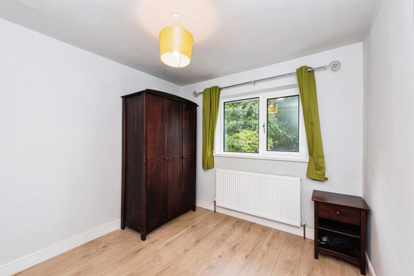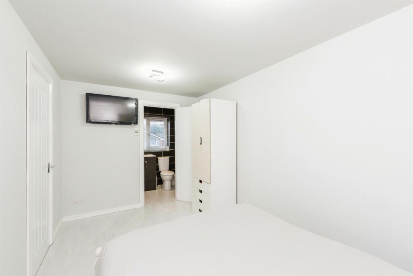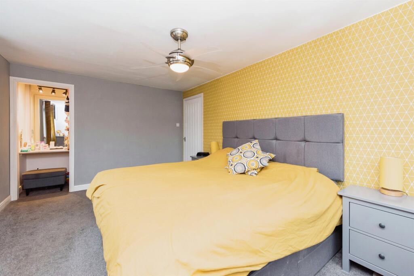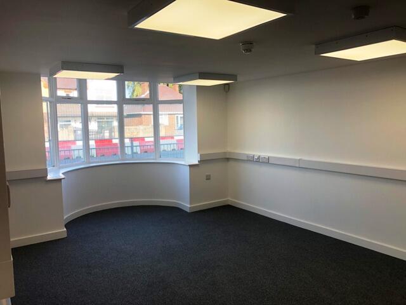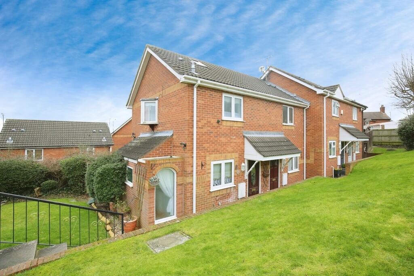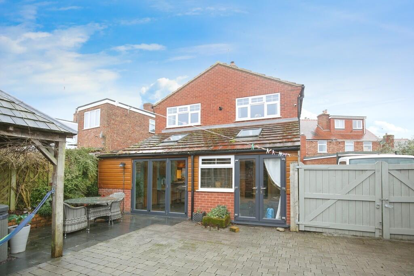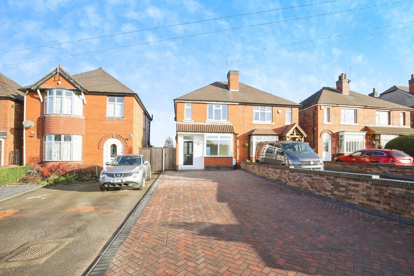Grendon Drive, Sutton Coldfield
For Sale : GBP 685000
Details
Bed Rooms
4
Bath Rooms
3
Property Type
Detached
Description
Property Details: • Type: Detached • Tenure: N/A • Floor Area: N/A
Key Features: • A spacious and vastly extended 4 bedroom detached family home • Quiet cul-de-sac location & ij good school catchment close to Royal Sutton Park • Impressive open plan living kitchen family room with log burner and bi-folds to garden • Family lounge looking onto the rear garden and separate Snug/potentail as ground floor 5th bedroom • Utility room and ground floor shower room • First floor bedroom with en-suite shower room • First floor family bathroom and separate WC • Excellent sized rear garden with further potential to expand (subject to planning)
Location: • Nearest Station: N/A • Distance to Station: N/A
Agent Information: • Address: 4-6 High Street, Sutton Coldfield, B72 1XA
Full Description: SUMMARYA vastly extended 4 bed family detached home with driveway & side gated access. On an excellent plot, good school catchment & close to Sutton Park. No chain. Having hallway, extended lounge, impressive open plan Living Kitchen with family area, utility, 2 shower rooms & 1 bedroom with en-suite.DESCRIPTIONA well presented and vastly extended 4 bedroom family detached home located in a quiet cul-de-sac location close to Royal Sutton Park and princess Alice Retail park. The home is offered with no upward chain with quick completion available. The home is on a good size plot and was the original farmhouse setting prior to the immediate area being developed. The home offers a good size driveway to the front and double gates giving access at the side of the property. There is a reception hallway which gives access to an extended family lounge with bi-fold doors to the rear garden and a feature fireplace. there is an excellent size open plan Living Kitchen with ample storage, central island as an entertaining space and feature fireplace with log burner. The kitchen opens into a family area providing flexible space and with bi-folds to the rear garden. Off of the kitchen there is a utility room, shower room and separate snug - which could be used as a ground floor 5th bedroom. On the first floor there are 4 excellent sized bedrooms with one having an en-suite shower room and a separate family bathroom and WC. There is an excellent sized rear garden. Set in a good school catchment. Close to local amenities and transport links.Entrance Hallway Having doors giving access into the lounge and the open plan dining kitchen. Having double glazed door to the front, double glazed window to the front, radiator to wall and stairs lead off to the first floor landing.Living Room 22' 9" x 14' 8" ( 6.93m x 4.47m )Having double glazed window to the side, Bi-fold doors giving access into the rear garden, feature cast iron fire place to wall with open fire facility, laminate flooring, decorative arch, two wall light fittings and door gives access into the dining kitchen.Open Plan Living Kitchen Kitchen Area 18' 3" x 14' 2" MAX ( 5.56m x 4.32m MAX )Briefly comprising a modern refitted kitchen, having fitted base units with square edge wood block work surfaces over, fitted matching wall units, double glazed window to the front, 1 & 1/2 bowl sink and drainer unit with mixer over and splash back tiling, integrated induction five ring hob with integrated fridge and integrated freezer, central island with seating overhang and built-in storage, spotlights to ceiling, slate effect laminate flooring, under floor heating, feature fire place with feature beam, wooden surround and having a multi-fuel burner on a raised quarry tiled hearth. Open access to a spacious dining / family area and door gives access into the utility room and the living room.Dining Area 14' 8" x 10' 4" PLUS DOORS ( 4.47m x 3.15m PLUS DOORS )Having bi-fold doors leading onto the rear garden, under floor heating, one skylight window and radiator to wall.Utility Room 10' 9" EXCLUDING THE WALKWAY x 8' ( 3.28m EXCLUDING THE WALKWAY x 2.44m )Having fitted base units with work surfaces over, space and plumbing for a washing machine, radiator to wall, circular sink unit with mixer tap over, cupboards under, extractor fan, walkway to ground floor shower room.Ground Floor Shower Room Having low level flush WC, wall mounted wash hand basin, separate shower cubicle, extractor fan. The shower cubicle has an electric shower, wall mounted heated towel rail radiator and laminate flooring.Snug / Bedroom Five 10' 3" x 9' 10" ( 3.12m x 3.00m )Having double glazed window to the rear, radiator to wall, one skylight window and under floor heating. Excellent flexibility to be used as a 5th bedroom.First Floor Landing Having double glazed window to the front, doors off to four bedrooms, separate WC and the bathroom.Bedroom One 15' x 10' 5" ( 4.57m x 3.17m )Having double glazed window to the rear, overlooking the garden and to the side, radiator to wall, TV aerial point, ceiling fan, having open access to a dressing table area with shelf unit and makeup area.Bedroom Two 9' 5" MIN, TO EXCLUDE THE WARDROBES x 8' 7" ( 2.87m MIN, TO EXCLUDE THE WARDROBES x 2.62m )Having double glazed window to the rear overlooking the rear garden, radiator to wall, laminate flooring and built-in storage.Bedroom Three 9' 8" x 8' 7" ( 2.95m x 2.62m )Having double glazed window to the rear, radiator to wall and laminate flooring.Bedroom Four 13' 6" x 8' ( 4.11m x 2.44m )Having double glazed window to the rear, radiator to wall and under floor heating, door off to the en-suite shower room.En Suite Shower Room Having a shower cubicle, wall mounted wash hand basin, low level flush WC, electric shower facility, double glazed window to the front, extractor fan, full tiling to walls, laminate flooring, under floor heating, separate WC, having low level flush WC and double glazed window to the front.Separate Wc Haviing low level flush WC and frosted double glazed window.Family Bathroom Bathroom, having paneled bath with rainfall shower and hand held shower over, wash hand basin, under floor heating, extractor fan and wall mounted heated towel rail radiator.Outside Front Having driveway to the front, providing off road parking, gated access to the side providing ample off road parking to the side.Rear Garden Being a good sized rear garden, garden laid to lawn, fencing to the perimeter and large patio area,Outside Front Having driveway to the front, providing off road parking, gated access to the side providing ample off road parking to the side.1. MONEY LAUNDERING REGULATIONS - Intending purchasers will be asked to produce identification documentation at a later stage and we would ask for your co-operation in order that there will be no delay in agreeing the sale. 2: These particulars do not constitute part or all of an offer or contract. 3: The measurements indicated are supplied for guidance only and as such must be considered incorrect. 4: Potential buyers are advised to recheck the measurements before committing to any expense. 5: Connells has not tested any apparatus, equipment, fixtures, fittings or services and it is the buyers interests to check the working condition of any appliances. 6: Connells has not sought to verify the legal title of the property and the buyers must obtain verification from their solicitor.BrochuresPDF Property ParticularsFull Details
Location
Address
Grendon Drive, Sutton Coldfield
City
Grendon Drive
Features And Finishes
A spacious and vastly extended 4 bedroom detached family home, Quiet cul-de-sac location & ij good school catchment close to Royal Sutton Park, Impressive open plan living kitchen family room with log burner and bi-folds to garden, Family lounge looking onto the rear garden and separate Snug/potentail as ground floor 5th bedroom, Utility room and ground floor shower room, First floor bedroom with en-suite shower room, First floor family bathroom and separate WC, Excellent sized rear garden with further potential to expand (subject to planning)
Legal Notice
Our comprehensive database is populated by our meticulous research and analysis of public data. MirrorRealEstate strives for accuracy and we make every effort to verify the information. However, MirrorRealEstate is not liable for the use or misuse of the site's information. The information displayed on MirrorRealEstate.com is for reference only.
Real Estate Broker
Connells, B'ham North - Sutton Coldfield
Brokerage
Connells, B'ham North - Sutton Coldfield
Profile Brokerage WebsiteTop Tags
Likes
0
Views
23
Related Homes
