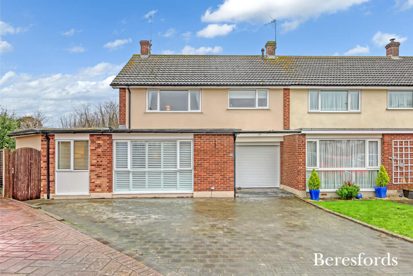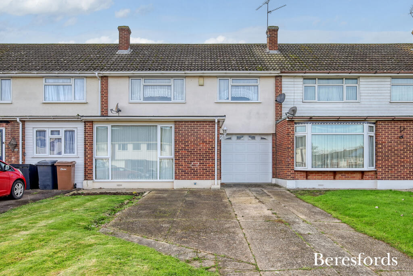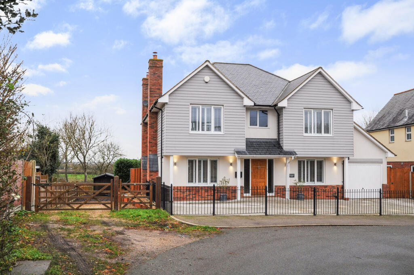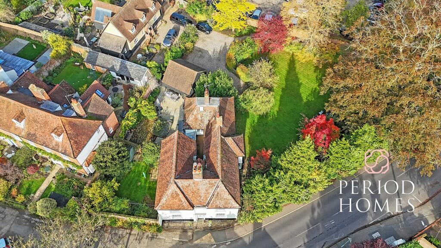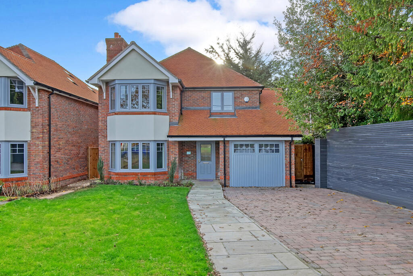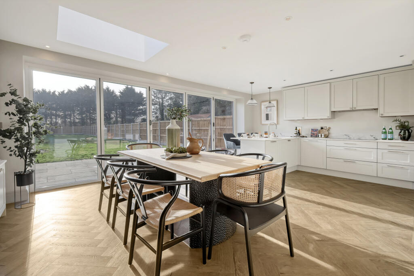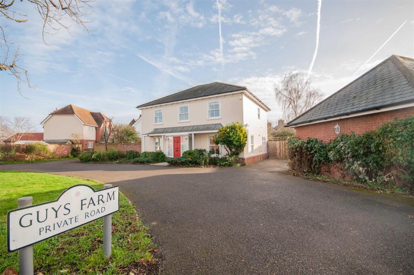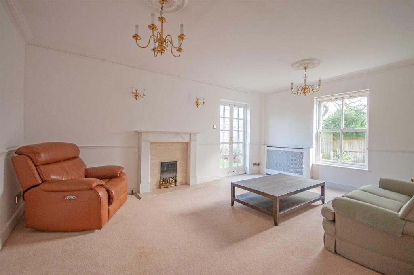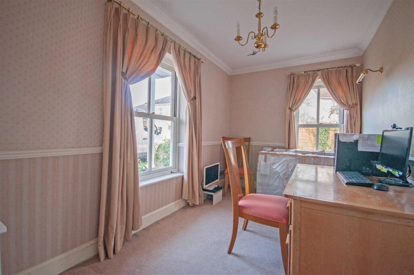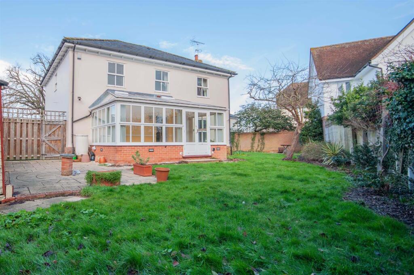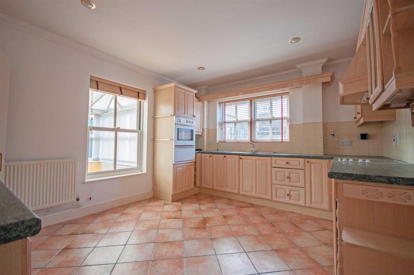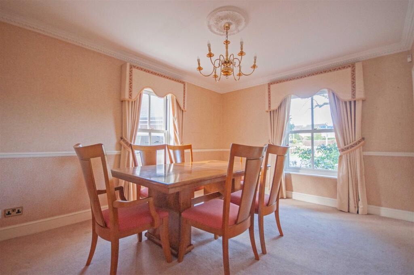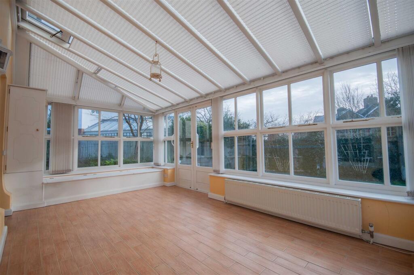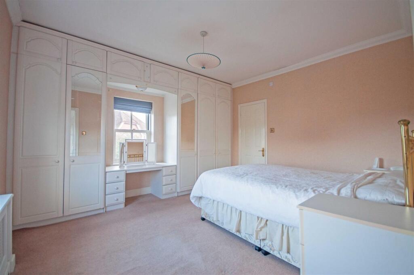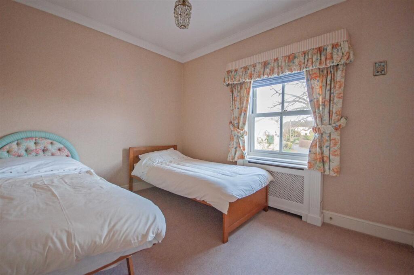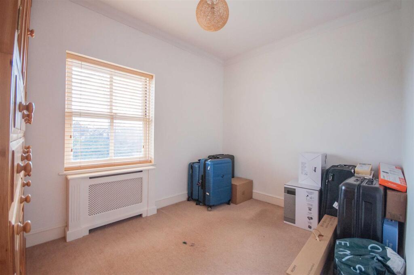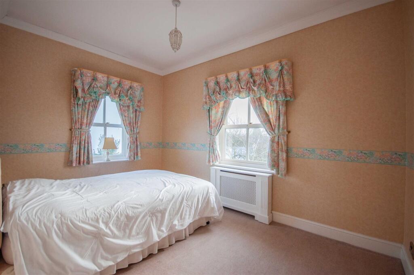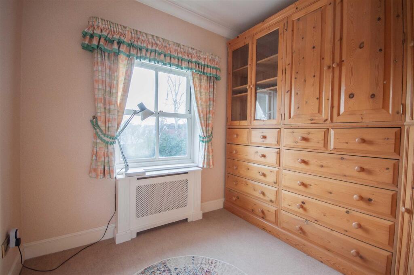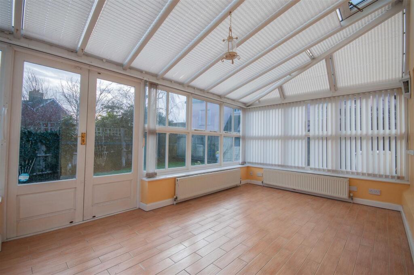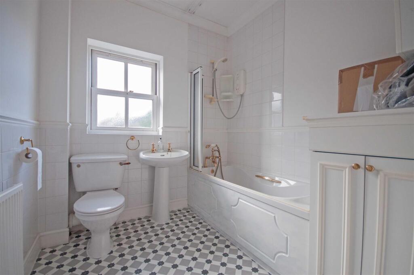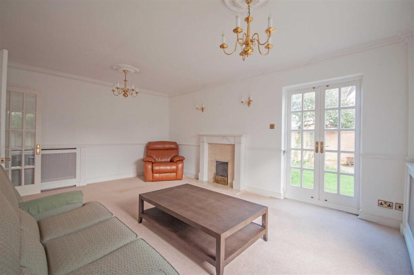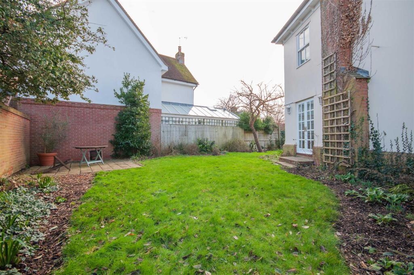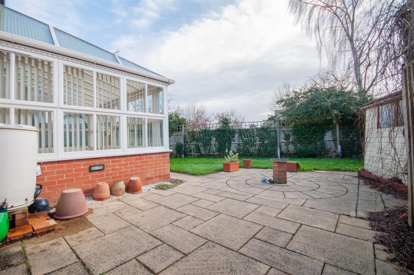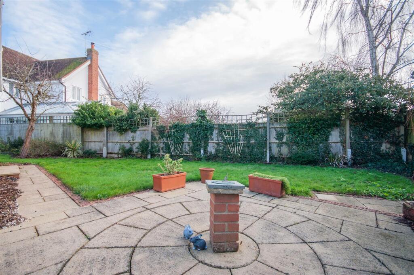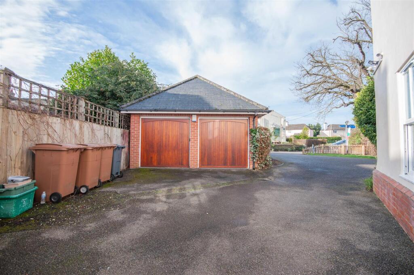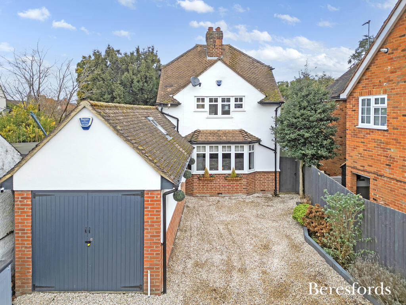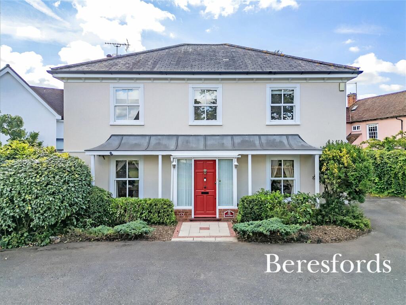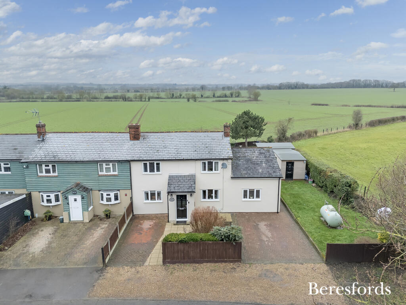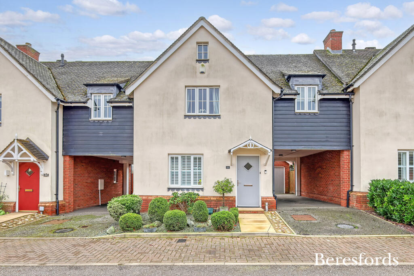Guys Farm, Writtle, Chelmsford
For Sale : GBP 950000
Details
Bed Rooms
5
Bath Rooms
3
Property Type
Detached
Description
Property Details: • Type: Detached • Tenure: N/A • Floor Area: N/A
Key Features: • Substantial Detached Family Home • Five Good Sized Bedrooms • En-Suite to Master Bedroom • Spacious Lounge • Separate Dining Room • Fitted Kitchen & Utility Room • Private Wrap Around Garden • Double Garage & Driveway Parking
Location: • Nearest Station: N/A • Distance to Station: N/A
Agent Information: • Address: 4 Torquay Road, Springfield, Chelmsford, CM1 6NF
Full Description: Offered for sale with NO ONWARD CHAIN is this substantial detached executive home, situated on a PRIVATE ROAD and boasting FIVE GOOD-SIZED BEDROOMS with EN-SUITE to the master bedroom, STUDY / PLAY ROOM, a spacious lounge and separate dining room, kitchen with adjoining UTILITY ROOM, 17’ conservatory, PRIVATE WRAP-AROUND GARDEN, ample driveway parking and the detached DOUBLE GARAGE. Perfectly located in this highly regarded village location, close to local amenities, schooling and easy access to the city centre. Contact Hamilton Piers to view!Ground Floor: - Entrance Porch: - Entrance door to front, window to side, door to entrance hall.Entrance Hall: - Doors to cloakroom, study, dining room, kitchen, lounge, radiator, stairs to first floor.Cloakroom: - Wall mounted hand wash basin, low level W/C.Study / Play Room: - 3.78m x 2.29m (12'5" x 7'6") - Double glazed sash windows to front and side, radiator.Lounge: - 5.33m x 3.78m (17'6" x 12'5") - Double glazed sash windows to to rear, French doors to side, two radiators, fireplace.Dining Room: - 4.04m x 3.35m (13'3" x 11') - Double glazed sash windows to front and side, door to kitchen, radiator.Kitchen: - 4.22m x 3.61m (13'10" x 11'10") - Double glazed sash windows to rear and side, range of wall and base units, rolled edge work surfaces with stainless steel sink inset, integrated oven, dishwasher, hob with extractor over, door to utility room, radiator, part tiled walls, tiled flooring.Utility Room: - 1.73m x 1.65m (5'8" x 5'5") - Door to conservatory, range of wall and base units, rolled edge work surfaces with stainless steel sink inset, space for washing machine, boiler to wall, tiled flooring.Conservatory: - 5.28m x 2.87m (17'4" x 9'5") - Double glazed roof, double glazed windows to side and rear, French doors to rear, two radiators.First Floor: - Landing: - Double glazed sash window to front, doors to bedroom one, bedroom two, bedroom three, bedroom four, bedroom five, family bathroom, loft access.Bedroom One: - 4.06m x 3.78m (13'4" x 12'5") - Double glazed sash windows to front and side, door to en-suite, fitted wardrobes, radiator.En-Suite: - 2.72m x 0.97m (8'11" x 3'2") - Fully tiled shower cubicle, vanity hand wash basin, low level W/C, radiator, part tiled walls.Bedroom Two: - 3.40m x 2.79m (11'2" x 9'2") - Double glazed sash window to front, fitted wardrobes, radiator.Bedroom Three: - 3.84m x 2.54m (12'7" x 8'4") - Double glazed sash windows to rear and side, radiator.Bedroom Four: - 3.40m x 2.62m (11'2" x 8'7") - Double glazed sash windows to rear, radiator.Bedroom Five: - 2.67m x 2.64m (8'9" x 8'8") - Double glazed sash window to rear, radiator.Family Bathroom: - 2.26m x 2.21m (7'5" x 7'3) - Obscure double glazed sash window to side, panel bath with shower over and shower mixer tap, low level W/C, pedestal hand wash basin, radiator, part tiled walls.Exterior: - Rear Garden: - Wrap around garden with two patio areas, gated side access, shed, mature shrubs to border, rest laid to lawn.Frontage & Parking: - Driveway parking for 4 cars, double garage with up and over doors.Garage: - Double garage with up and over doors.BrochuresGuys Farm, Writtle, Chelmsford
Location
Address
Guys Farm, Writtle, Chelmsford
City
Writtle
Features And Finishes
Substantial Detached Family Home, Five Good Sized Bedrooms, En-Suite to Master Bedroom, Spacious Lounge, Separate Dining Room, Fitted Kitchen & Utility Room, Private Wrap Around Garden, Double Garage & Driveway Parking
Legal Notice
Our comprehensive database is populated by our meticulous research and analysis of public data. MirrorRealEstate strives for accuracy and we make every effort to verify the information. However, MirrorRealEstate is not liable for the use or misuse of the site's information. The information displayed on MirrorRealEstate.com is for reference only.
Real Estate Broker
Hamilton Piers, Chelmsford
Brokerage
Hamilton Piers, Chelmsford
Profile Brokerage WebsiteTop Tags
Spacious LoungeLikes
0
Views
22
Related Homes

