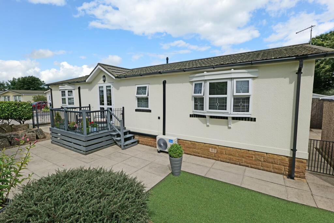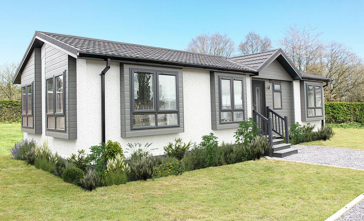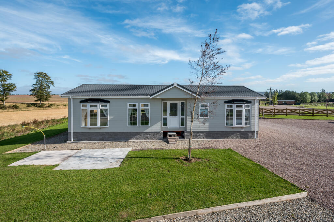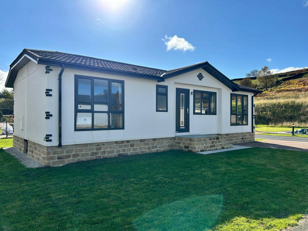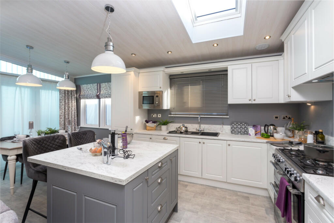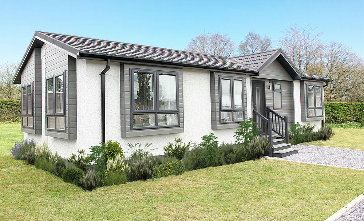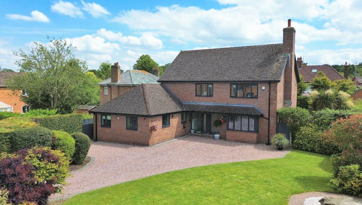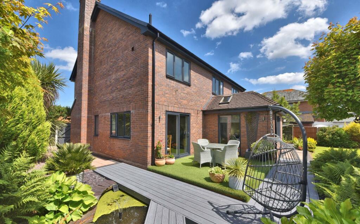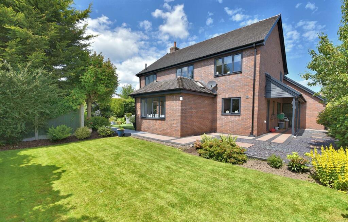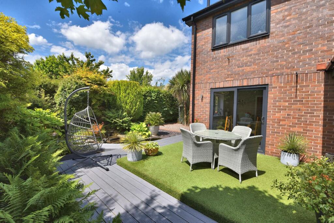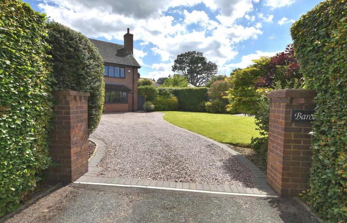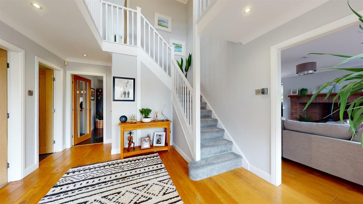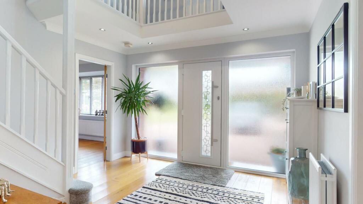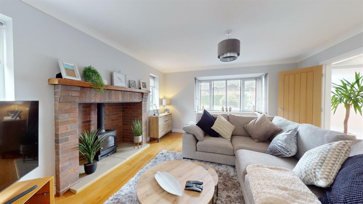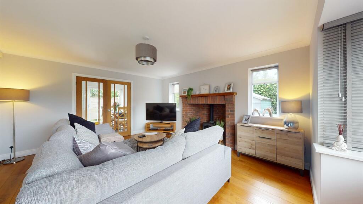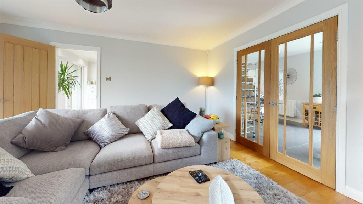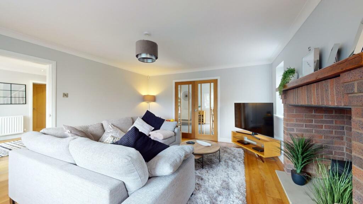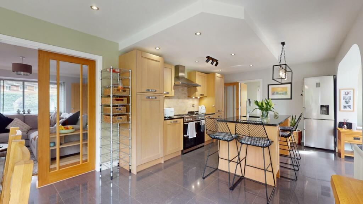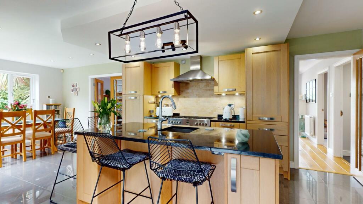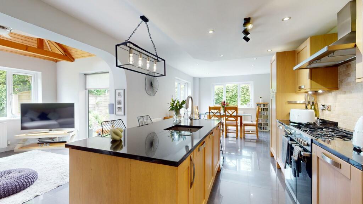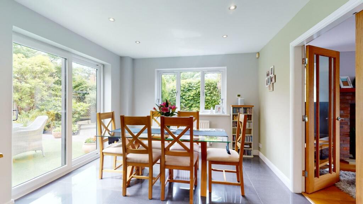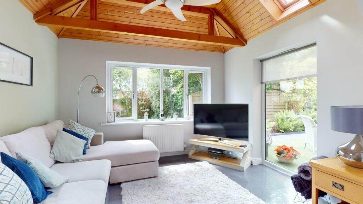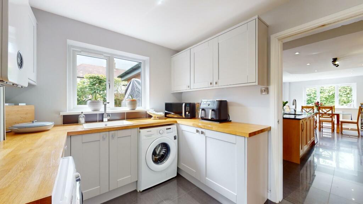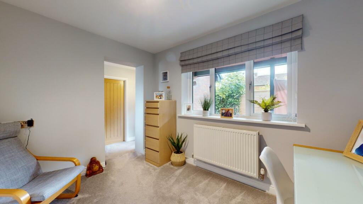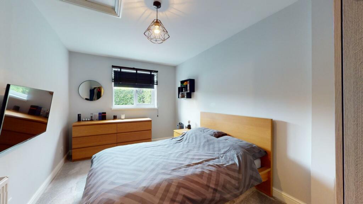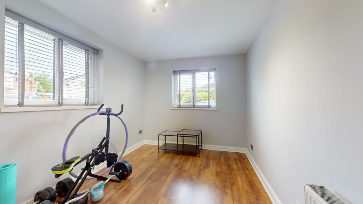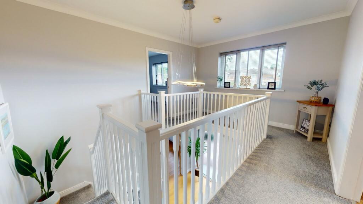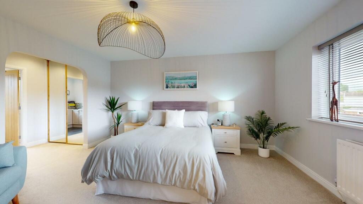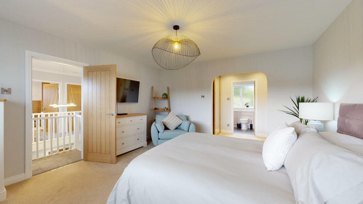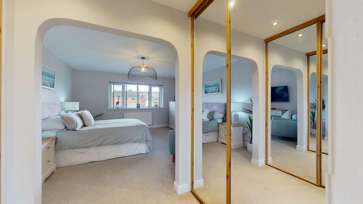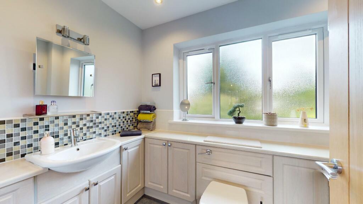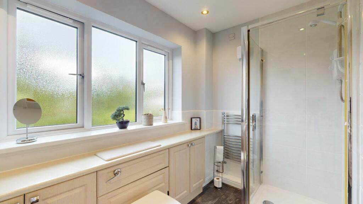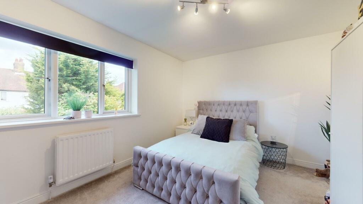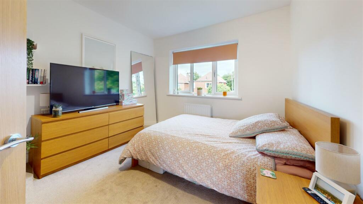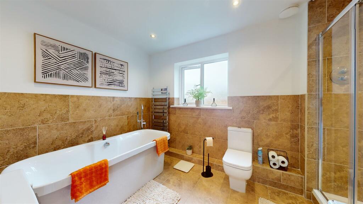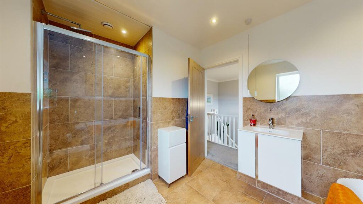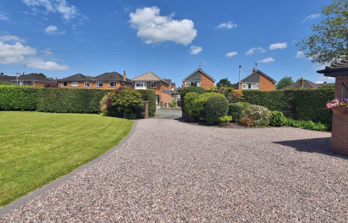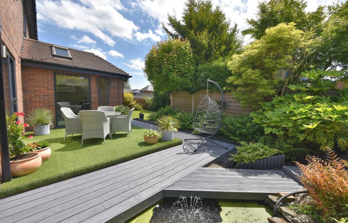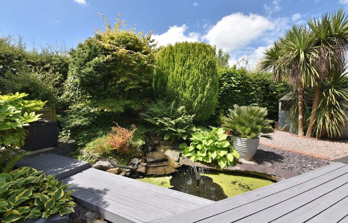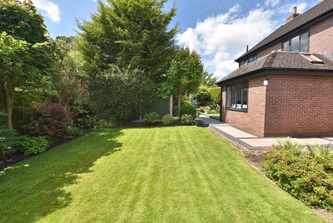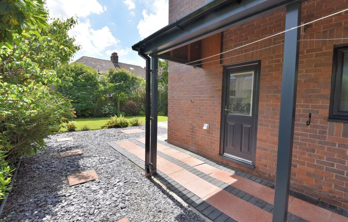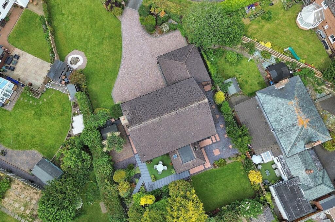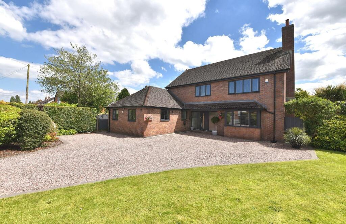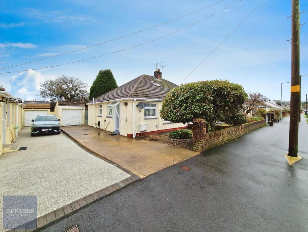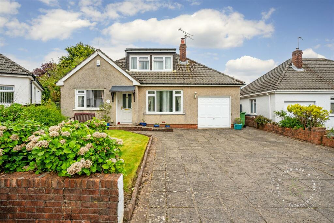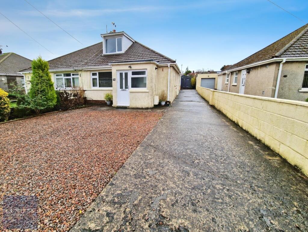Hafod Park, Mold
For Sale : GBP 599950
Details
Bed Rooms
5
Bath Rooms
2
Property Type
Detached
Description
Property Details: • Type: Detached • Tenure: N/A • Floor Area: N/A
Key Features: • Exceptional Detached Family Property • Architect Designed To High Standard • Impressive Reception Hall • Five Bedrooms • Landscaped Gardens • Sought After Residential Area • Open plan Kitchen/Diner With Day Room • Living Room With Feature Fireplace • Large Principal Bedroom/Dressing Area & Ensuite • Two Ground Bedrooms & Study
Location: • Nearest Station: N/A • Distance to Station: N/A
Agent Information: • Address: The Cross, Mold, CH7 1AZ
Full Description: A BEAUTIFULLY APPOINTED AND SPACIOUS FIVE BEDROOM DETACHED FAMILY HOUSE of individual design, dating from circa 2000, set within landscaped gardens about a mile from Mold town centre. Architect designed to a spacious and elegant plan with accommodation centred around an impressive reception hall with gallery landing, providing a very adaptable home, ideal for modern family living. Comprising a superb living room with feature fireplace, a large open plan kitchen/dining room with modern range of units and granite work surfaces, adjoining day room with access to the garden, large utility room with modern range of units, study and two ground floor bedrooms. To the first floor there is a spacious gallery landing, superb principal bedroom suite with dressing area with built in wardrobes and en suite shower room, two further double bedrooms and a well appointed family bathroom. Parking for several cars, front garden and attractively landscaped rear garden with decked and paved patio areas, lawn, covered area and pond with cascading water feature. Gas fired central heating with updated boiler, double glazing, oak floors with matching interior doors and high standard of decorative throughout. VIEWING HIGHLY RECOMMENDED.Location - The sale of Barossa provides a unique opportunity to acquire a substantial architect designed family house located in this much favoured residential area of Mold, The property stands in attractive gardens with an extensive gravelled drive for several cars and a private landscaped gardens with water feature to the rear. An electric car charging point is included in the sale. The town centre is within few minutes walk with it's busy High Street and comprehensive range of shops serving most daily needs, banks and post office. The town also has a twice weekly street market, several popular restaurants, as well as noted schools for all ages. Mold is ideally situated for the A55/A494 road networks enabling ease of access towards Chester, Wrexham, Merseyside and beyond.The Accommodation Comprises - Front Entrance - Wide covered front entrance with lighting, tiled step and modern grey wood grain effect composite double glazed front door with long stainless steel handle to reception hall.Reception Hall - 3.51m x 3.45m (11'6" x 11'4") - An impressive reception hall with gallery landing and white spindled staircase and balustrade. Solid oak flooring, recessed ceiling lighting, coved ceiling, understairs storage cupboard and double panelled radiator. Oak interior doors lead to all ground floor rooms.Cloakroom/Wc - 2.59m x 1.17m (8'6" x 3'10") - Fitted with a modern suite with fitted cabinet comprising wash basin with cupboard beneath and tiled splashback and low flush WC. Tile effect laminate flooring, radiator and double glazed window with frosted glass.Living Room - 5.16m into bay x 4.14m (16'11" into bay x 13'7") - A well proportioned room with a wide double glazed bay window to the front, two further double glazed windows to the side gable and deep brick lined recessed fireplace with sandstone hearth and gas coal effect stove fire, Continuation of solid oak flooring, coved ceiling, TV aerial point, double panelled radiator and glazed oak framed internal doors leading through to the kitchen/diner.Kitchen/Diner - 7.80m x 3.30m (25'7" x 10'10") - A spacious open plan room combining kitchen and dining areas with archway leading through to the adjoining day room. The kitchen is fitted with an attractive range of wood fronted units with matching central island/breakfast bar and black granite working surfaces. Gas range style cooker with cooker hood, inset stainless steel sink unit with feature mixer tap, concealed lighting, pull out larder unit, and integrated dishwasher. High gloss tiled floor with electric underfloor heating to part, two double panelled radiators, recessed ceiling lighting, double glazed window and matching sliding patio door leading to the garden.Day Room - 3.61m x 2.95m (11'10" x 9'8") - An attractive room with vaulted pine ceiling with two Velux double glazed roof lights and two double glazed windows overlooking the garden. Continuation of the high gloss tiled floor, TV aerial point and double panelled radiator.Utility Room - 3.30m x 2.57m (10'10" x 8'5") - A large utility room with modern range of grey wood grain effect fronted base and wall units with solid oak worktops and inset composite sink unit with modern chrome finished mixer tap. Tiled splashback, integrated fridge and freezer, plumbing for washing machine, space for tumble dryer. Continuation of the high gloss tiled floor, radiator, double glazed window and modern Worcester gas fired central heating boiler. UPVC double glazed exterior door leads to a useful covered area extending to the side of the property measuring 21'11" x 4'7" with outside light and tap.Study - 3.25m x 2.59m (10'8" x 8'6") - Double glazed window and radiator.Inner Hallway - Two double glazed windows both with frosted glass, deep built in storage cupboard measuring 3'11" x 5'1".Bedroom Four - 4.32m x 2.64m (14'2" x 8'8") - Double glazed window, radiator, TV aerial point, and loft access.Bedroom Five - 4.34m x 2.67m (14'3" x 8'9") - Two double glazed windows to the front, laminate wood effect flooring and radiator.First Floor Landing - 4.57m x 3.51m (15' x 11'6") - A superb gallery landing with white balustrade and handrail, double glazed window to the front, coved ceiling, loft access, built in linen cupboard and oak interior doors to all rooms.Bedroom One - 4.57m x 4.17m (15' x 13'8") - A superb principal bedroom suite with adjoining dressing room and en suite shower room. Double glazed window to the front, TV aerial point and double panelled radiator.Dressing Area - 1.75m x 1.50m plus wardrobes (5'9" x 4'11" plus wa - Dressing area with two built in mirror fronted wardrobes to either side and recessed ceiling lighting.En Suite Shower Room - 2.97m x 1.70m (9'9" x 5'7") - Fitted cabinets comprising tiled shower enclosure with electric shower, semi recessed wash basin with mixer tap and mosaic tiled splashback and low flush WC with concealed cistern. Double glazed window, recessed ceiling lighting, chrome towel radiator, extractor fan and double glazed window with frosted glass.Bedroom Two - 3.56m x 3.20m plus wardrobes (11'8" x 10'6" plus w - A double size room with double glazed windows to the rear, built in wardrobes and radiator.Bedroom Three - 4.11m x 3.28m (13'6" x 10'9") - A double size room with double glazed window to the rear and radiator.Family Bathroom - 2.87m x 2.57m (9'5" x 8'5") - A spacious well appointed bathroom with attractive part tiled walls with matching floor and four piece suite. Comprising freestanding bath with floor mounted mixer shower tap with handset, large tiled shower enclosure with sliding screen and mains shower valve, vanity wash basin and low flush WC. Chrome feature towel radiator, recessed ceiling lighting, extractor fan and double glazed window with frosted glass.Outside - The property is approached via a brick columned entrance leading to a wide gravelled drive which extends to the front and side of the property providing ample off road parking for several cars. Electric car charging point included in the sale.Front Garden - Extensive informal lawned garden to the front of the property with mature beech hedging to the frontage, various established shrubs, bushes and trees, gated access to either side of the house leading through to the rear garden.Rear Garden - To the rear is a delightful garden which has been designed for ease of maintenance with part timber decked, artificial lawned and paved areas interspersed with loose slate and gravelled areas with feature pond with cascading water feature. Well stocked barked shrubbery borders and further lawned garden areas to the rear. Garden shed, outside light and tap.Covered Area - A useful covered area extends to the side gable of the house with lights and tap.Directions - From the agent's Mold office proceed along New Street and thereafter onto Ruthin Road and after approximately three quarters of a mile take the right handed turning into the Hafod Park Estate. Follow the road around to the left whereupon the property will then be found after a short distance set back on the left hand side.Agents Notes - In accordance with the Estate Agents Act 1979, as amended 1991, we advise that the vendors are related to an employee within the Cavendish Group.Tenure - Council Tax - Material Information - The Material Information Report for this property can be viewed on the Rightmove listing. Alternatively, a copy can be requested from our office which will be sent via email.Aml - AML - ANTI MONEY LAUNDERING REGULATIONSIntending purchasers will be asked to produce identification documentation before we can confirm the sale in writing. There is an administration charge of £80.00 inc VAT per transaction payable by both buyers and sellers, as we must electronically verify the identity of all in order to satisfy Government requirements regarding customer due diligence. We work in partnership with Lifetime Legal, who will carry out these checks. We would ask for your co-operation in order that there will be no delay in agreeing the sale.Priority Investor Club - If you are considering purchasing this property as a buy to let investment, our award winning lettings and property management department offer a preferential rate to anyone who purchases a property through Cavendish and lets with Cavendish. For more information contact Lettings Manager, David Adams on or david. Viewing - By appointment through the Agent's Mold Office .FLOOR PLANS - included for identification purposes only, not to scale.DW/PMWAmended ALWAmended JWBrochuresHafod Park, Mold
Location
Address
Hafod Park, Mold
City
Hafod Park
Features And Finishes
Exceptional Detached Family Property, Architect Designed To High Standard, Impressive Reception Hall, Five Bedrooms, Landscaped Gardens, Sought After Residential Area, Open plan Kitchen/Diner With Day Room, Living Room With Feature Fireplace, Large Principal Bedroom/Dressing Area & Ensuite, Two Ground Bedrooms & Study
Legal Notice
Our comprehensive database is populated by our meticulous research and analysis of public data. MirrorRealEstate strives for accuracy and we make every effort to verify the information. However, MirrorRealEstate is not liable for the use or misuse of the site's information. The information displayed on MirrorRealEstate.com is for reference only.
Real Estate Broker
Cavendish Estate Agents, Mold
Brokerage
Cavendish Estate Agents, Mold
Profile Brokerage WebsiteTop Tags
Five Bedrooms Landscaped GardensLikes
0
Views
21
Related Homes
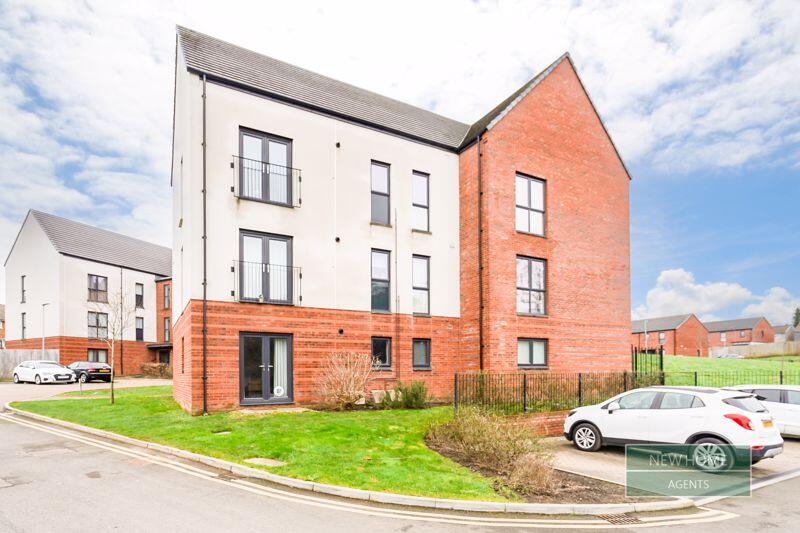
Captain's View, Braunton Crescent, Llanrumney, Cardiff, CF3 5AD
For Sale: GBP155,000
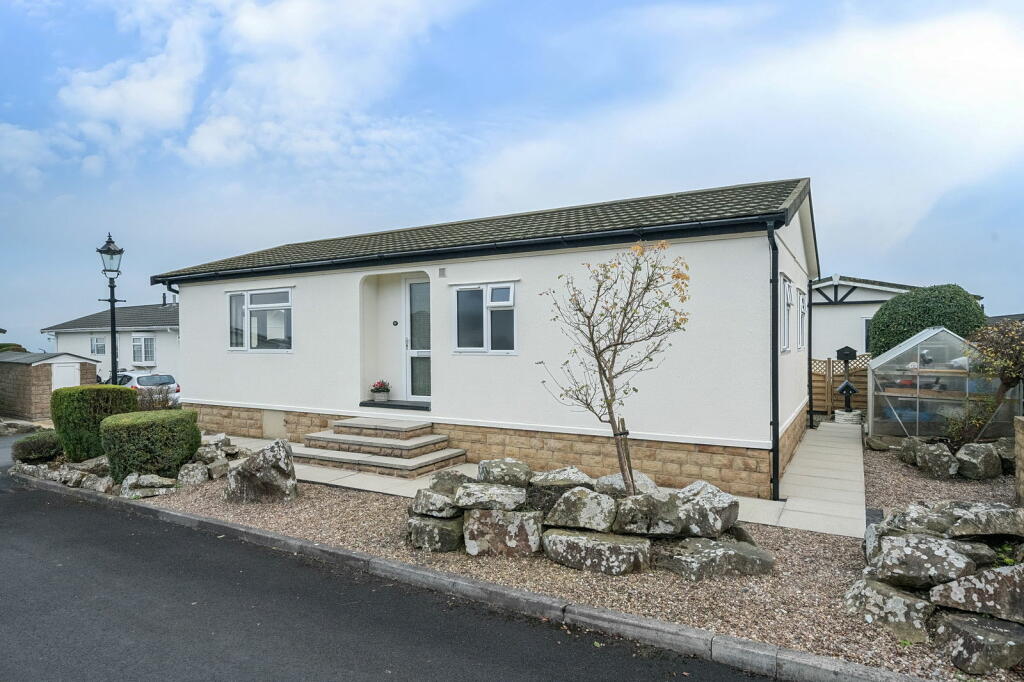
Dales View Park, Salterforth, Barnoldswick, Lancashire, BB18 5RY
For Sale: GBP144,500
