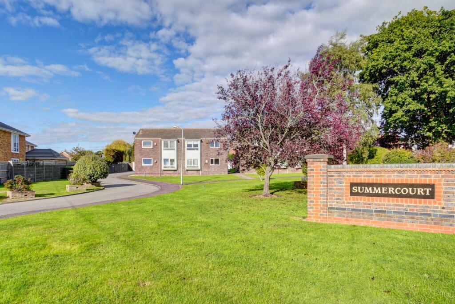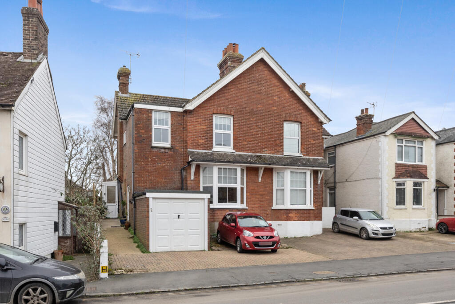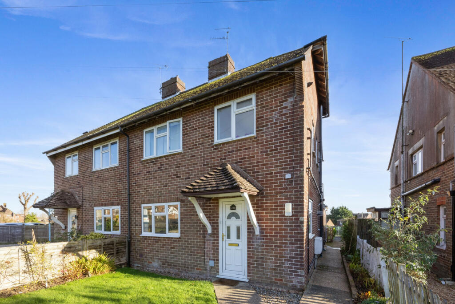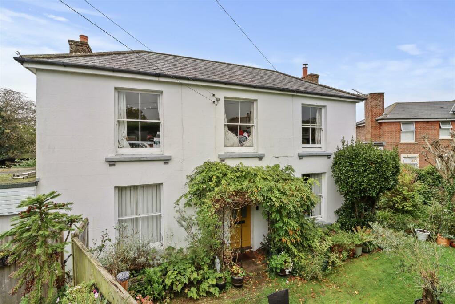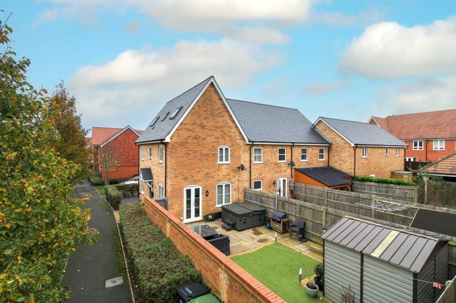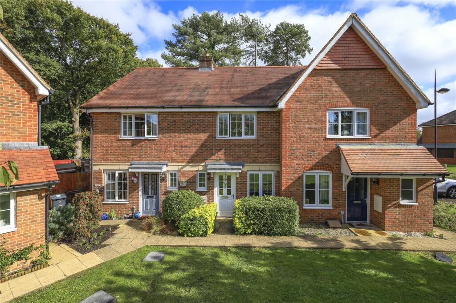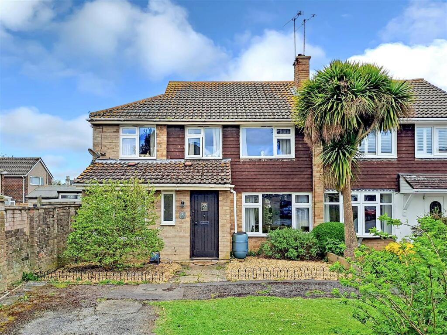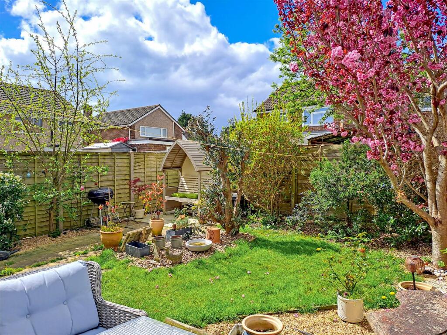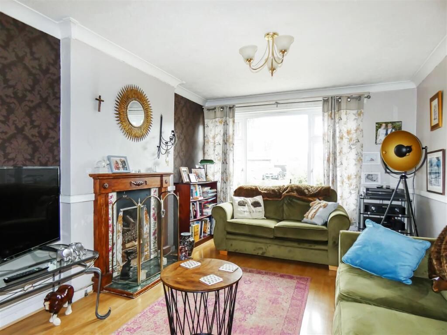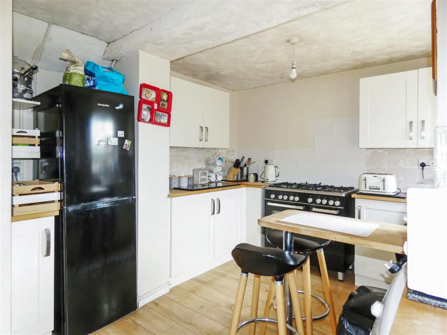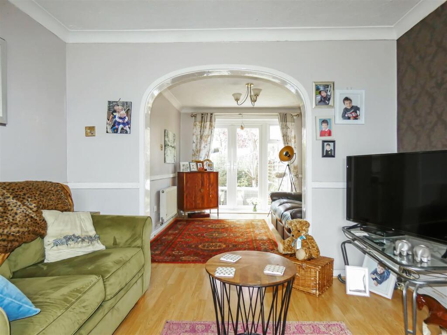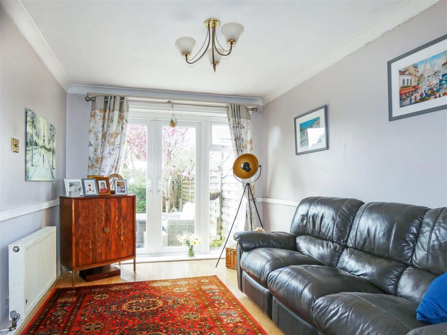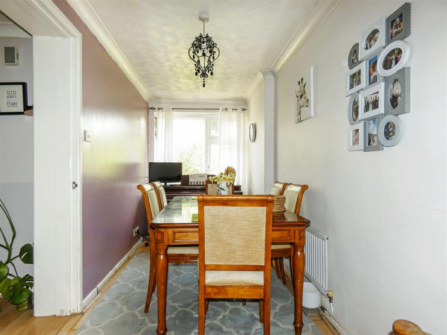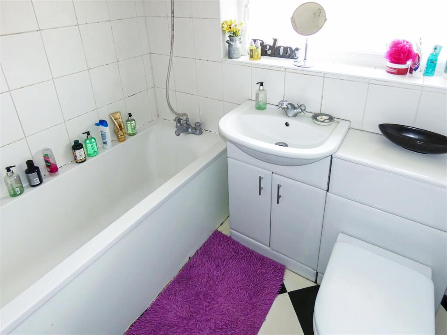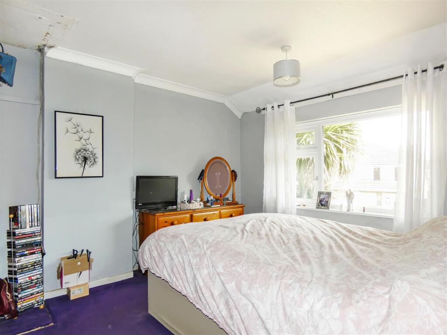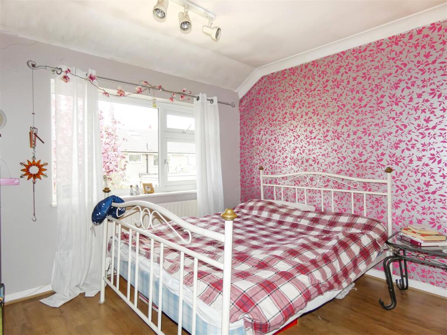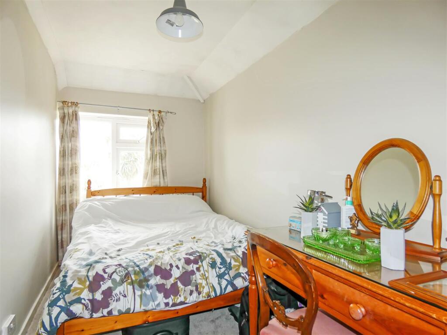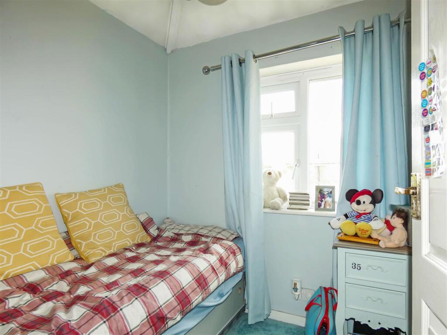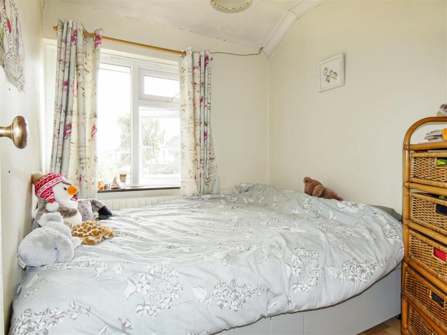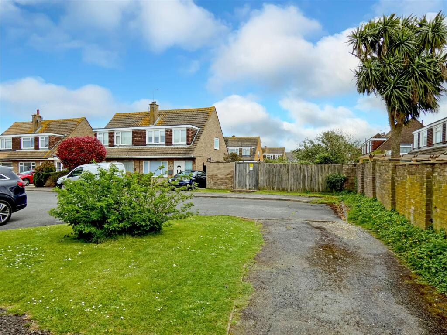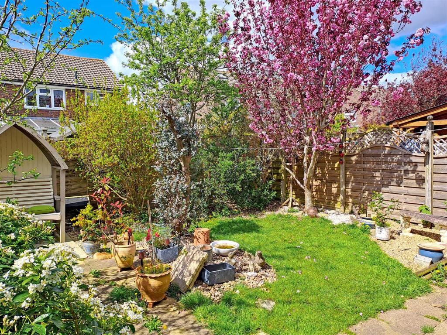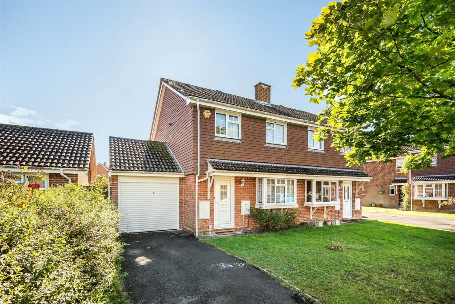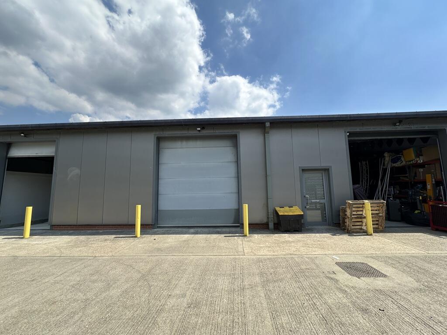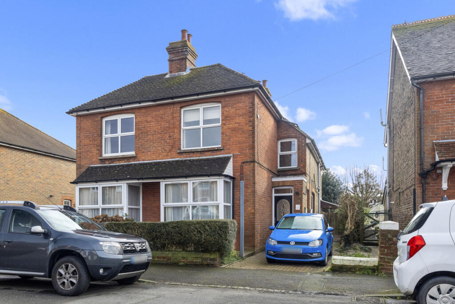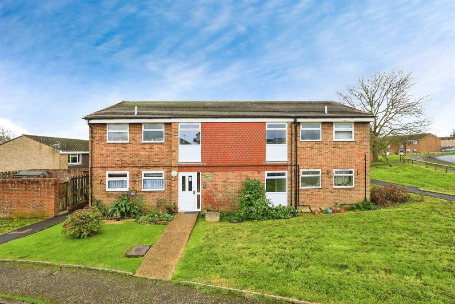Hailsham Close, East Preston
For Sale : GBP 395000
Details
Bed Rooms
5
Bath Rooms
1
Property Type
Semi-Detached
Description
Property Details: • Type: Semi-Detached • Tenure: N/A • Floor Area: N/A
Key Features: • Significantly Extended Semi-Detached House • Versatile Accommodation Currently Arranged as Five Bedrooms/Two Reception Rooms • Kitchen/Breakfast Room • Bathroom/WC • Ground Floor Cloakroom • Gas Central Heating • Double Glazing • West Facing Rear Garden • Cul-De-Sac Location • EER: C
Location: • Nearest Station: N/A • Distance to Station: N/A
Agent Information: • Address: 94 The Street, Rustington, BN16 3NJ
Full Description: Pleasantly situated at the end of a small cul-de-sac within a popular residential location is this significantly extended, semi-detached house. The property offers versatile accommodation, but is currently arranged as five first-floor bedrooms; a lounge/sitting room; separate dining room; kitchen/breakfast room; modern fitted bathroom/WC; and a ground floor cloakroom. Outside, there is an attractive and well-enclosed rear garden positioned on a favourable westerly aspect, and an open plan front garden of low maintenance design. Additional attributes include; gas central heating; double glazing; an extensive array of built-in storage; a carpeted loft space; and ample parking adjacent to the front garden for parking. The property is located on the immediate outskirts of East Preston village, enabling easy access to the A259, as well as the renowned 700-bus route that operates along nearby Old Worthing Road. Furthermore, a useful local convenience store can be found within 0.2 mile, and a larger superstore in approximately 0.5 mile. Notably, Angmering mainline railway station, which provides a regular service to London Victoria, via Gatwick, is located within approximately 1 mile.Lounge/Sitting Room - 7.34 (max) x 3.16 (max) (24'0" (max) x 10'4" (max) - Dining Room - 5.75 x 1.82 (18'10" x 5'11") - Kitchen/Breakfast Room - 4.39 x 3.07 (14'4" x 10'0") - Ground Floor Cloakroom - Bedroom One - 4.08 x 3.01 (13'4" x 9'10") - Bedroom Two - 3.28 x 3.00 (10'9" x 9'10") - Bedroom Three - 3.98 x 1.82 (13'0" x 5'11") - Bedroom Four - 2.71 (max) x 1.83 (max) (8'10" (max) x 6'0" (max)) - Bedroom Five - 2.25 x 1.96 (7'4" x 6'5") - Bathroom - 1.94 x 1.74 (6'4" x 5'8") - Carpeted Loft Space - 4.01 x 3.12 (13'1" x 10'2") - BrochuresMarketingBrochure_7HailshamClose.pdfEPC
Location
Address
Hailsham Close, East Preston
City
Hailsham Close
Features And Finishes
Significantly Extended Semi-Detached House, Versatile Accommodation Currently Arranged as Five Bedrooms/Two Reception Rooms, Kitchen/Breakfast Room, Bathroom/WC, Ground Floor Cloakroom, Gas Central Heating, Double Glazing, West Facing Rear Garden, Cul-De-Sac Location, EER: C
Legal Notice
Our comprehensive database is populated by our meticulous research and analysis of public data. MirrorRealEstate strives for accuracy and we make every effort to verify the information. However, MirrorRealEstate is not liable for the use or misuse of the site's information. The information displayed on MirrorRealEstate.com is for reference only.
Real Estate Broker
Glyn-Jones & Co, Rustington
Brokerage
Glyn-Jones & Co, Rustington
Profile Brokerage WebsiteTop Tags
Bathroom/WCLikes
0
Views
56
Related Homes
