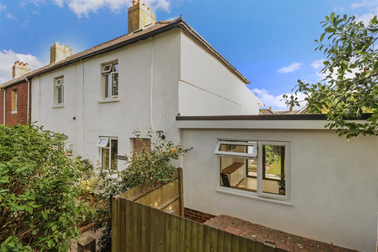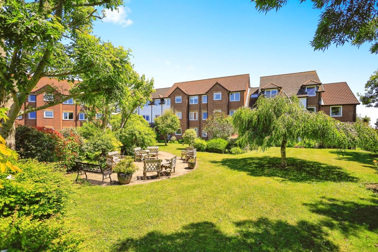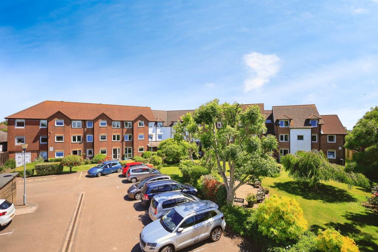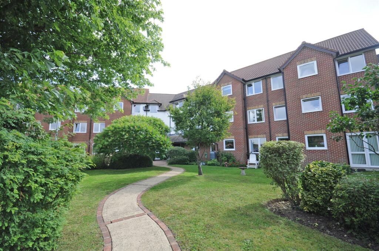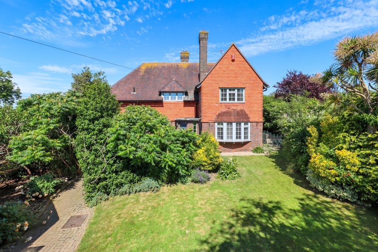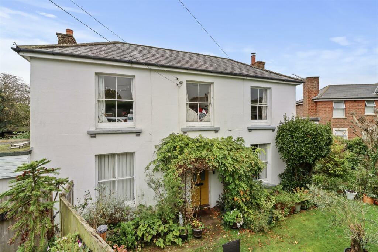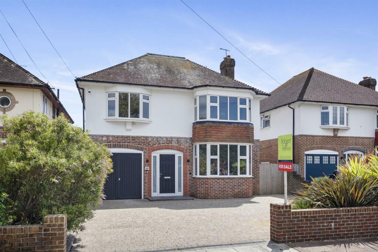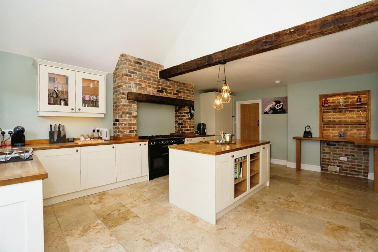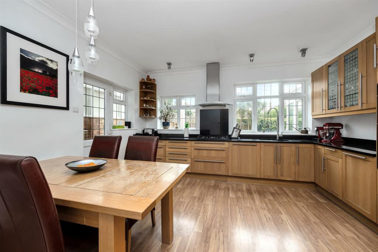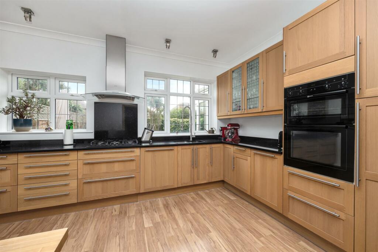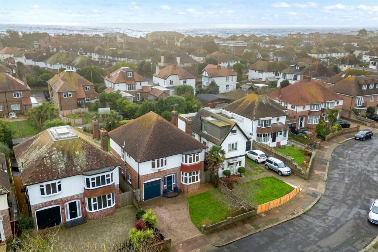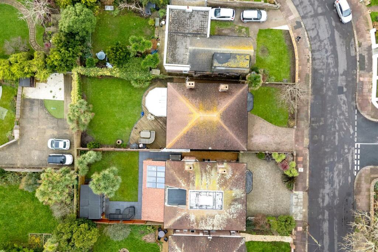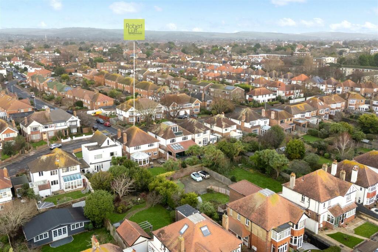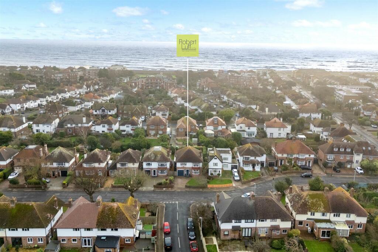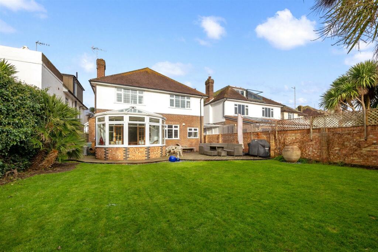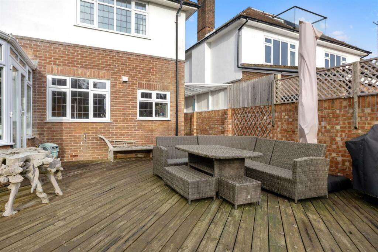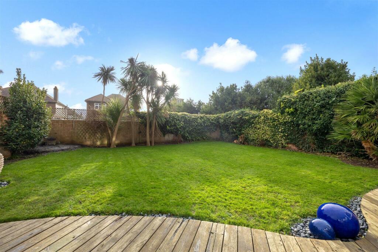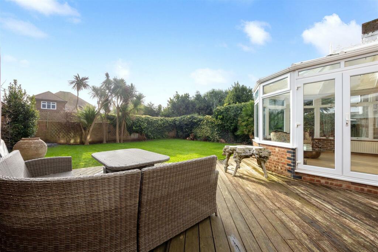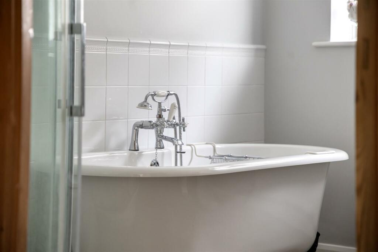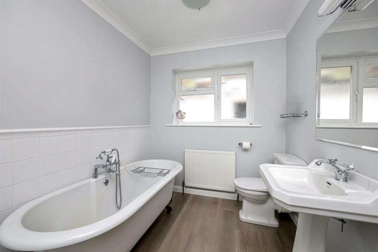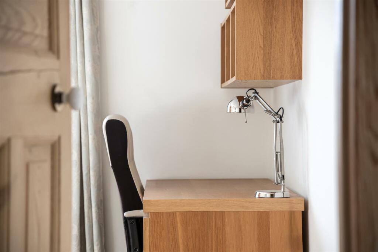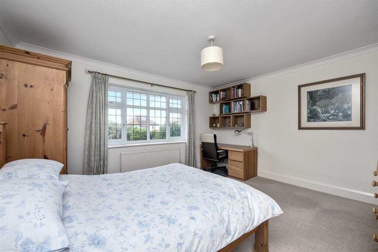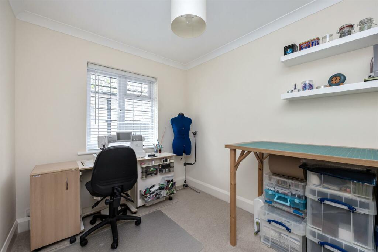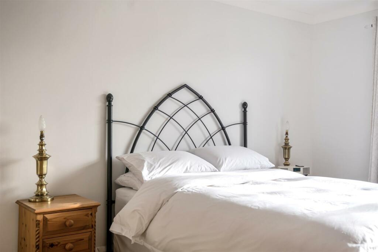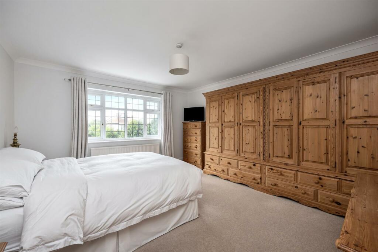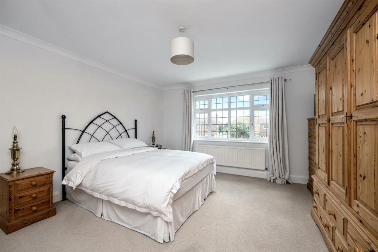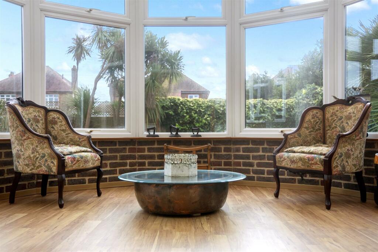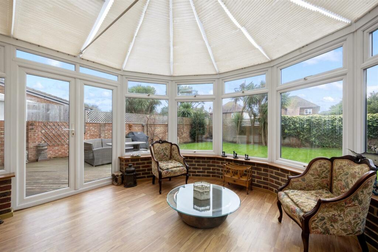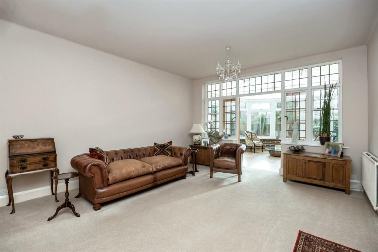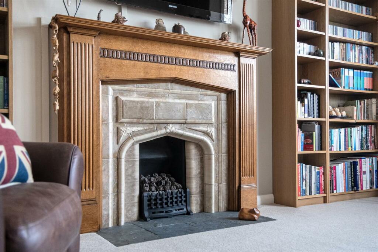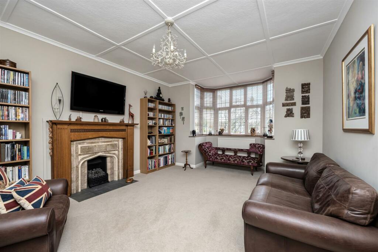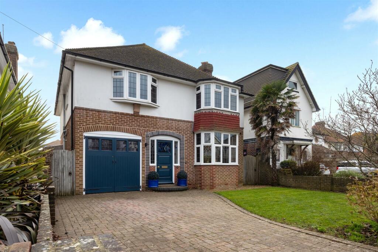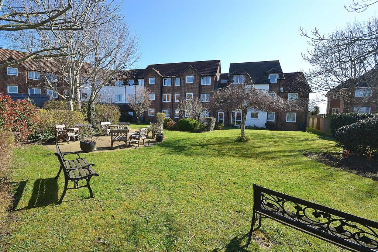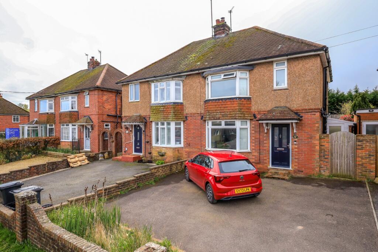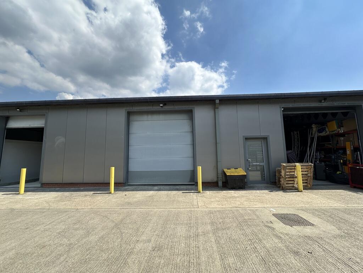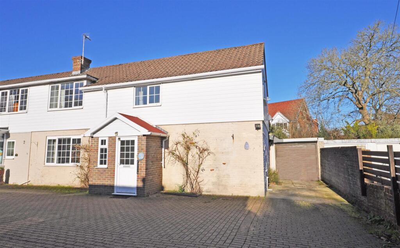Hailsham Road, Worthing
For Sale : GBP 850000
Details
Bed Rooms
5
Bath Rooms
2
Property Type
Detached
Description
Property Details: • Type: Detached • Tenure: N/A • Floor Area: N/A
Key Features: • Detached Family Home • Five Bedrooms • Modern Spacious Kitchen • Bay-Fronted Living Room • Double Glazed Conservatory • South Facing Rear Garden • Garage/Utility Room • Council Tax Band - F • Ample Off-Road Parking • EPC Rating - D
Location: • Nearest Station: N/A • Distance to Station: N/A
Agent Information: • Address: 30 Guildbourne Centre, Worthing, West Sussex, BN11 1LZ
Full Description: We are delighted to offer to the market this spacious and beautifully presented detached family home, ideally situated in this favoured Worthing location within walking distances to the popular Worthing promenade and seafront and close to local shops, schools, parks, bus routes, the mainline station, and Worthing town centre. This exquisite property comprises a spacious and modern kitchen/breakfast room, a large formal bay-fronted living room with feature fireplace, a dual aspect sitting room, a utility room, and a spacious double glazed southerly aspect conservatory. Upstairs, there are four double bedrooms, with two being bay-fronted, a further single bedroom and a stunning family bathroom. Other benefits include a garage with power and lighting, a beautifully enclosed, landscaped south facing rear garden that enjoys the sun all day, and ample off-road parking to the front.Entrance Hall - Door to front with stained glass windows, area for coat and shoes, radiator and understairs cupboard.Formal Living Room - 5.68 x 3.99 (18'7" x 13'1") - Double glazed leaded light bay window to front, radiator, gas fireplace and tv point.Sitting Room - 5.98 x 4.52 (19'7" x 14'9") - Two radiators, feature open fireplace, two feature stained glass windows, tv point and double opening doors to:Conservatory - 3.94 x 3.94 (12'11" x 12'11") - Double glazed windows to rear and side, radiator, glass pitched roof and double glazed doors to garden.Kitchen/Breakfast Room - 4.32 x 3.82 (14'2" x 12'6") - Double aspect, double glazed leaded light windows to rear and side, double glazed door to side access, radiator, fitted kitchen with range of wall and base units, one and half bowl Franke sink and drainer, integrated NEF five ring gas hob, Smeg cooker hood, integrated NEF electric double oven, space for American style fridge/freezer, integrated Bosch dishwasher and phone point.Downstairs Wc - Double glazed frosted leaded light window to side, low level WC, wall mounted wash hand basin, tiled splash back and towel rail.Utility Room - 3.48 x 2.73 (11'5" x 8'11") - Double glazed leaded light window to side, butler sink, space for washing machine and tumble dryer, radiator, wall mounted central heating boiler and power and light.Landing - Stained glass window to side, radiator, large airing cupboard and access to part boarded, insulated loft with ladder.Bedroom One - 4.64 x 4.11 (15'2" x 13'5") - Double glazed leaded light window to rear, radiator and tv point.Bedroom Two - 4.34 x 3.84 (14'2" x 12'7") - Double glazed leaded light window to rear and radiator.Bedroom Three - 4.47 x 4.08 (14'7" x 13'4") - Double aspect double glazed leaded light window to side and bay to front and radiator.Bedroom Four - 4.32 x 2.42 (14'2" x 7'11") - Double glazed leaded light half bay window to front and radiator.Bedroom Five - 3.10 x 2.41 (10'2" x 7'10") - Double glazed leaded light window to side, phone point and radiator.Bathroom - Double glazed frosted window to side, part tiled walls, radiator, towel rail, low level WC, shower cubicle, claw foot bath, single pedestal wash hand basin, shower cubicle and shaver point.Rear Garden - South facing, wall enclosed garden, laid to lawn and decked area and gated side access to both sides.Driveway - Parking for multiple vehicles.Garage - 2.73 x 1.01 (8'11" x 3'3") - Half garage size, used for storage, double opening doors, power and light.
Location
Address
Hailsham Road, Worthing
City
Hailsham Road
Features And Finishes
Detached Family Home, Five Bedrooms, Modern Spacious Kitchen, Bay-Fronted Living Room, Double Glazed Conservatory, South Facing Rear Garden, Garage/Utility Room, Council Tax Band - F, Ample Off-Road Parking, EPC Rating - D
Legal Notice
Our comprehensive database is populated by our meticulous research and analysis of public data. MirrorRealEstate strives for accuracy and we make every effort to verify the information. However, MirrorRealEstate is not liable for the use or misuse of the site's information. The information displayed on MirrorRealEstate.com is for reference only.
Real Estate Broker
Robert Luff & Co, Worthing
Brokerage
Robert Luff & Co, Worthing
Profile Brokerage WebsiteTop Tags
Likes
0
Views
31
Related Homes
