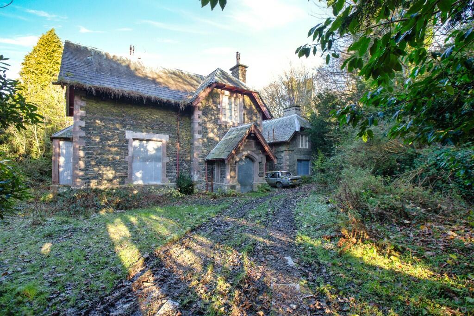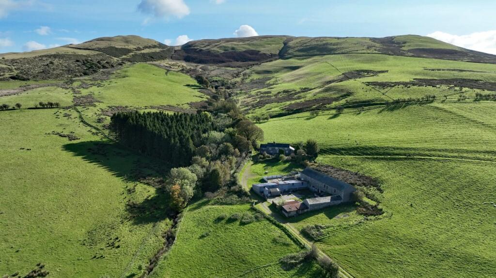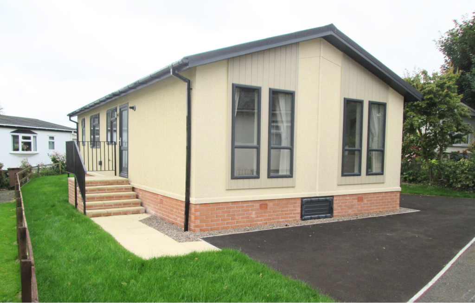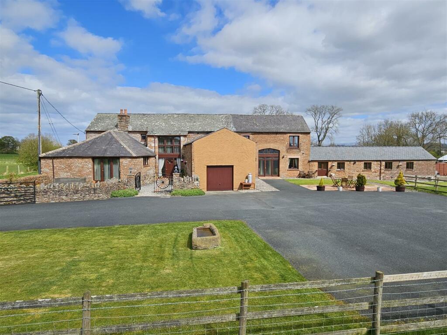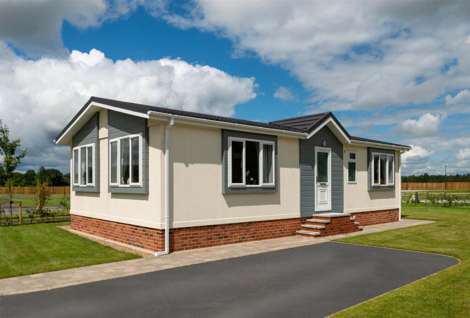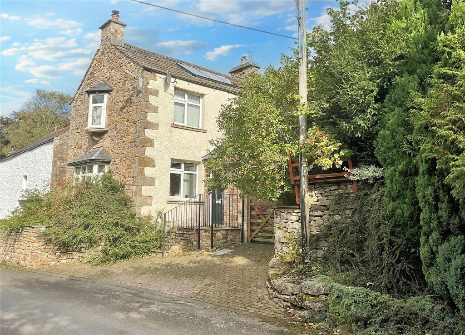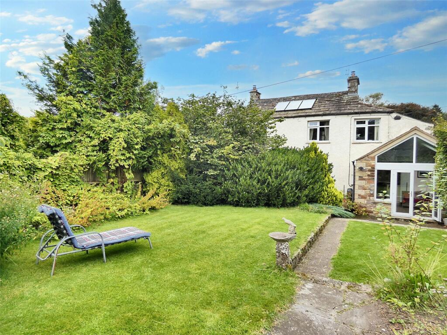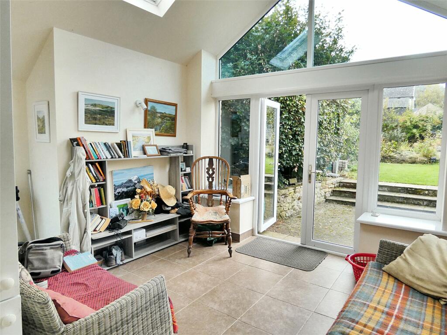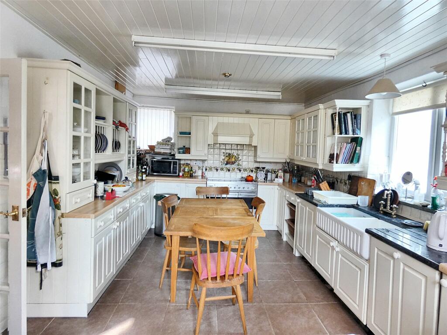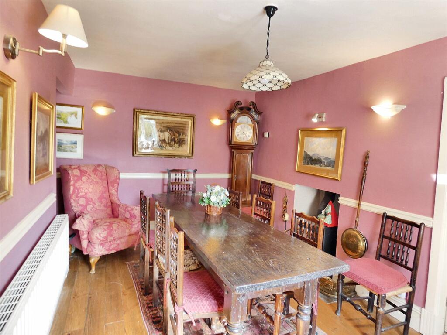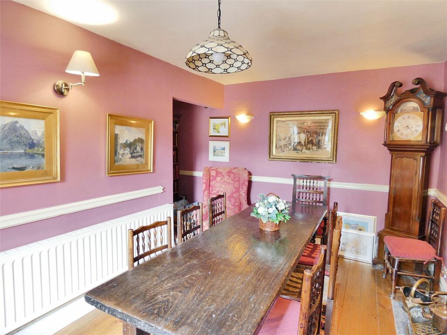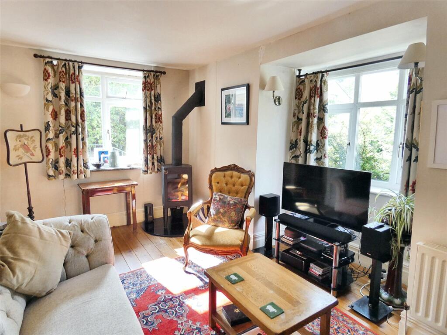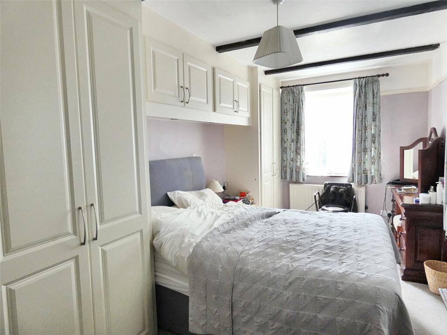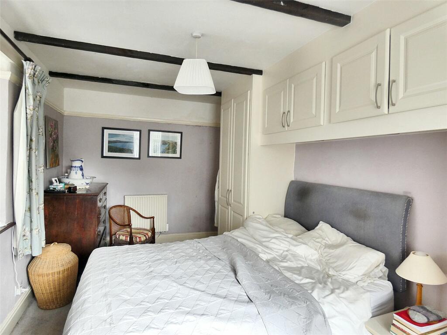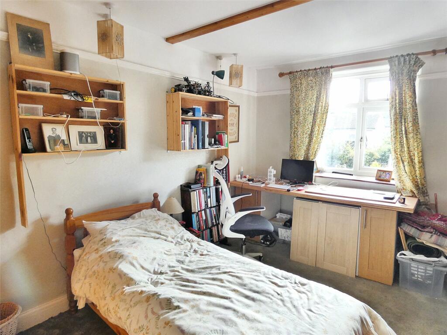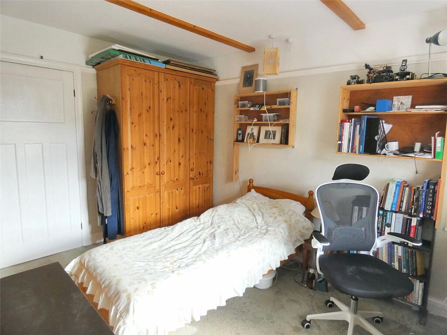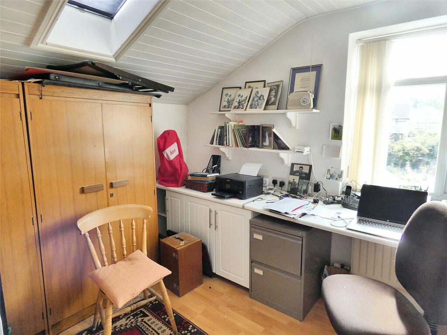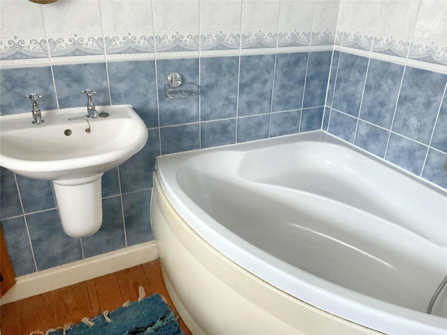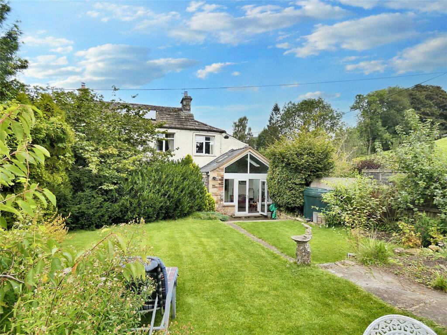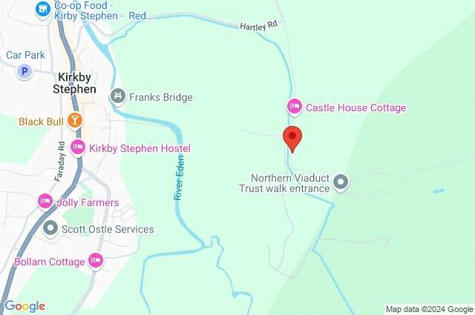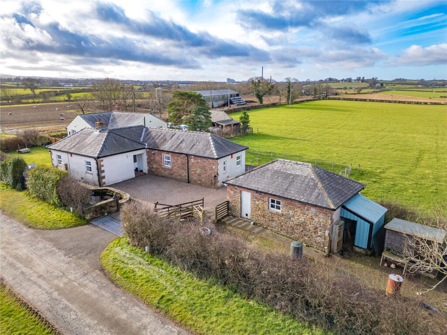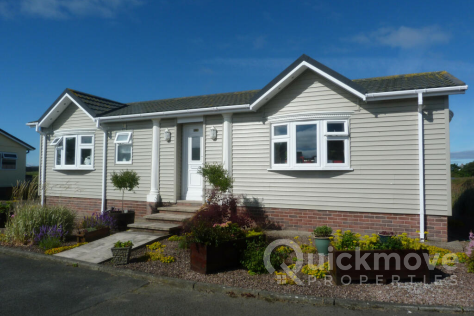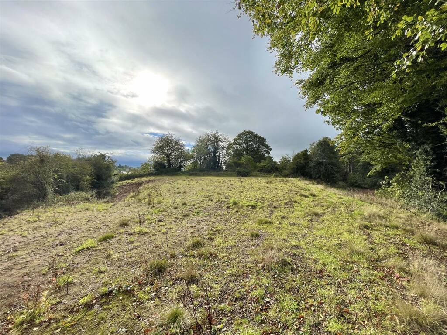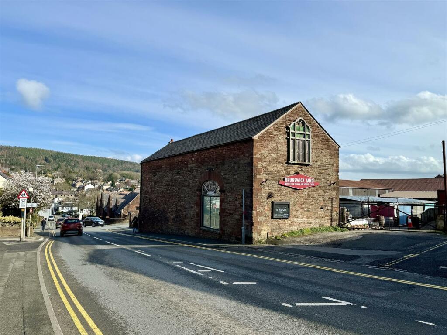Hartley, Hartley, Kirkby Stephen, Cumbria, CA17
For Sale : GBP 350000
Details
Bed Rooms
3
Bath Rooms
1
Property Type
House
Description
Property Details: • Type: House • Tenure: N/A • Floor Area: N/A
Key Features: • Detached Cottage In Pretty Village Location • Close To Market Town Amenities • 3 Double Bedrooms • Family Bathroom • Kitchen With Integrated Appliances • Two Reception Rooms Both With Multi Fuel Stove • South Facing Garden Room • Oil Central Heating & Solar Panels • Gated Driveway & Garage • South Facing Garden
Location: • Nearest Station: N/A • Distance to Station: N/A
Agent Information: • Address: Central Chambers Market Place, Leyburn, DL8 5BD
Full Description: Guide Price £350,000 - £375,000Allendale is a beautiful detached cottage in the lovely village of Hartley, near Kirkby Stephen.Hartley is a quiet, pretty village with a stream running through the middle and attractive houses on either side. As a no through road it has little traffic and there are beautiful walks from the door, including the famous Coast to Coast walk which passes through. Set in the heart of the stunning Eden Valley, there are lovely views over open countryside, a wide variety of visiting birds and even frequent red squirrels. The popular town of Kirkby Stephen is only half a mile away with a wide range of shops, restaurants & pubs, church, doctor's surgery and a reputable primary & grammar school.The cottage is believed to date back to the 1700's when it was a barn to the farm next door. It was made habitable in the 1930's to house workers from the nearby former limestone quarry. Allendale is a lovely South facing property offering spacious accomadation. On the ground floor is a good-sized dining kitchen, an additional dining room, WC, living room with a multi fuel stove and new garden room with double French doors to the garden.Upstairs, the property has three good sized double bedrooms with the potential to make one en-suite and a family bathroom.The cottage is heated by oil central heating and benefits from double glazing throughout. The property has three solar panels which heats the hot water with an immersion heater for winter back up if required.Outside, the property has parking for one vehicle. The property has a well-established garden with lawn, borders and trees which can be accessed from a gate at the front of the property and from the garden room. There is also a timber summer house in the garden which can be a multi-functional addition to the property. The garden offers views to the fields behind.Allendale offers the opportunity to live in a quiet, pretty village with all the convenience of a good town on the doorstep. Internal viewing is strongly recommended.GROUND FLOORFront Entrance HallTiled flooring. Pitched ceiling. Front door.Entrance HallFitted carpet. Front door. Staircase.Living RoomPolished floor boards. Multi fuel stove. Telephone point. Radiator. Window to front and bay window to side.Dining RoomWooden flooring. Dado rail. Fire place housing log burning stove. Radiator. Large alcove/study area. Window to the garden.KitchenVery attractive, light kitchen. Stone tiled floor. Excellent range of cream wall & base units with integrated dishwasher. Double belfast sink with granite surround and drainer. Range cooker. Extractor hood. Telephone & TV points. Windows to front & side.Garden RoomNewly built South facing garden room. Stone tiled floor. Pitched ceiling with Velux. Windows and door to the garden.UtilityStone tiled floor. Oil central heating boiler. Plumbing for washing machine. WC. Basin. Window to kitchen.CloakroomStone tiled flooring. WC. Wash basin. Extractor fan. Velux.FIRST FLOORLandingFitted carpet. Radiator. Solar panel controls. Window to rear.Bedroom 2Good front double bedroom. Fitted carpet. Beamed ceiling. Fitted wardrobes. Radiator. Windows on two aspects with lovely views over the village to the hills.Bedroom 1Front double bedroom. Fitted carpet. Telephone point. Loft access. Radiator. Potential space for en-suite if required. Window to South with views over the garden.Bedroom 3Small double bedroom currently used as a hobby room. Laminate flooring. Loft access. Window to garden and Velux window.BathroomGood sized bathroom. Wooden flooring. White suite with corner bath, shower cubicle, WC and wash basin. Radiator. Extractor fan. Frosted window.OUTSIDEGardenVery pretty cottage garden with lawn, borders & trees.ParkingThere is parking for 1 vehicle in front of the property.BrochuresParticulars
Location
Address
Hartley, Hartley, Kirkby Stephen, Cumbria, CA17
City
Cumbria
Features And Finishes
Detached Cottage In Pretty Village Location, Close To Market Town Amenities, 3 Double Bedrooms, Family Bathroom, Kitchen With Integrated Appliances, Two Reception Rooms Both With Multi Fuel Stove, South Facing Garden Room, Oil Central Heating & Solar Panels, Gated Driveway & Garage, South Facing Garden
Legal Notice
Our comprehensive database is populated by our meticulous research and analysis of public data. MirrorRealEstate strives for accuracy and we make every effort to verify the information. However, MirrorRealEstate is not liable for the use or misuse of the site's information. The information displayed on MirrorRealEstate.com is for reference only.
Real Estate Broker
J.R Hopper & Co, Leyburn
Brokerage
J.R Hopper & Co, Leyburn
Profile Brokerage WebsiteTop Tags
3 Double Bedrooms Family BathroomLikes
0
Views
35
Related Homes

