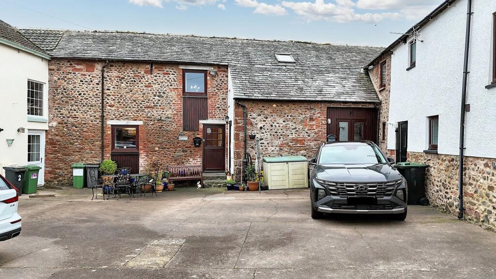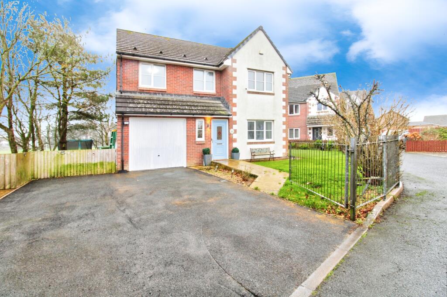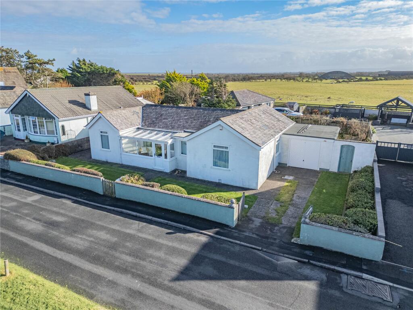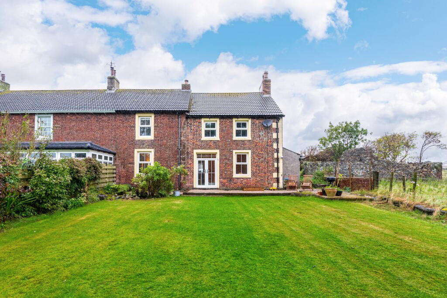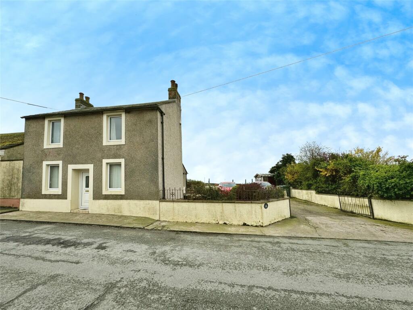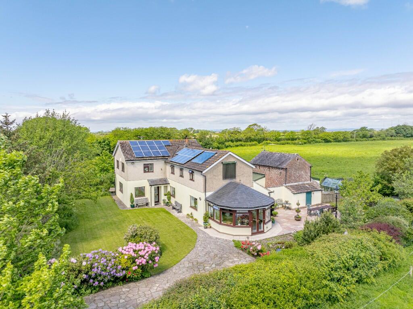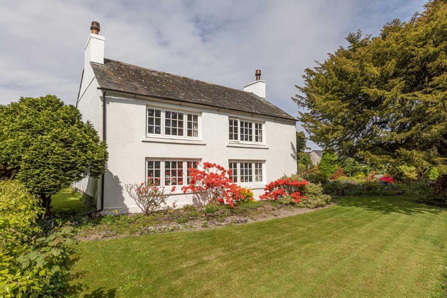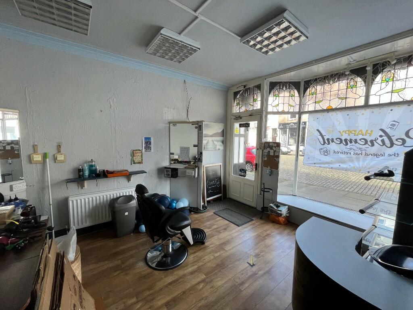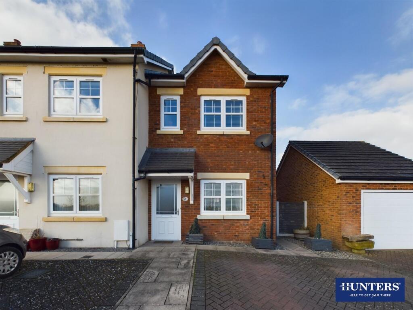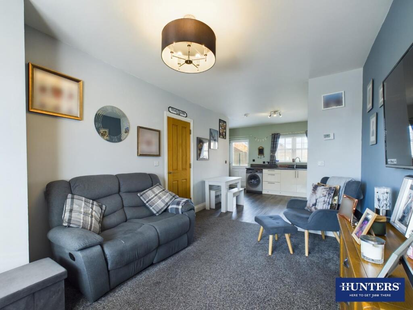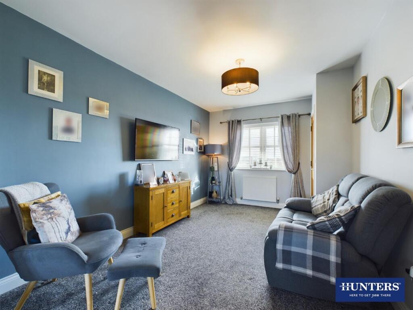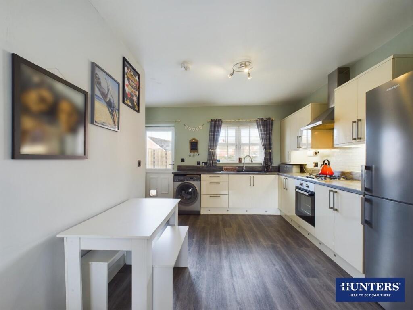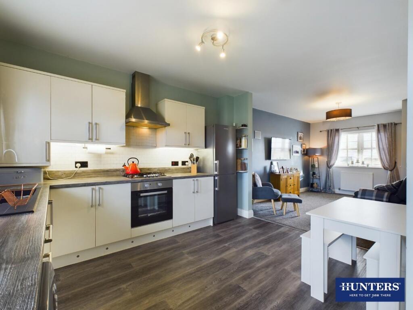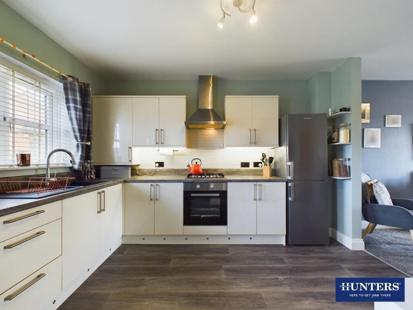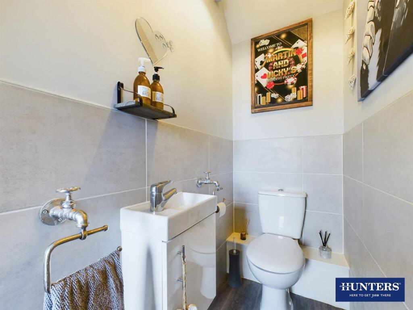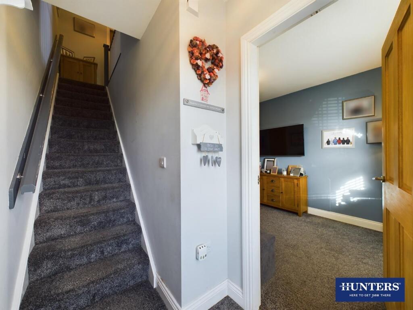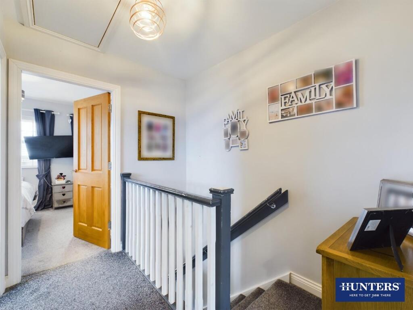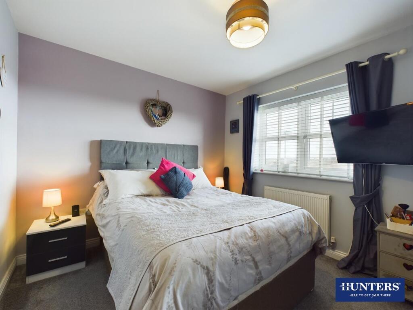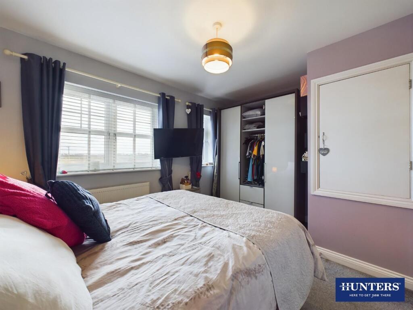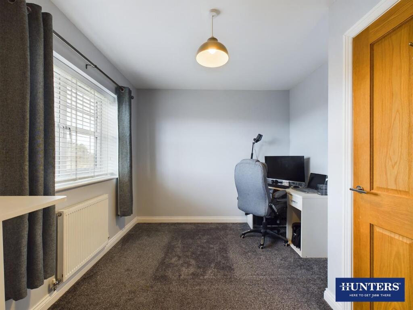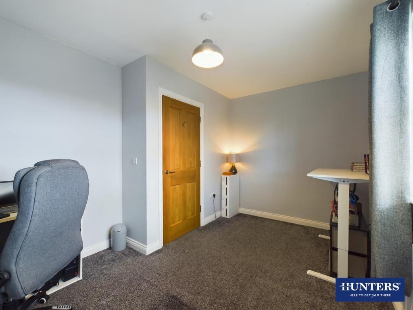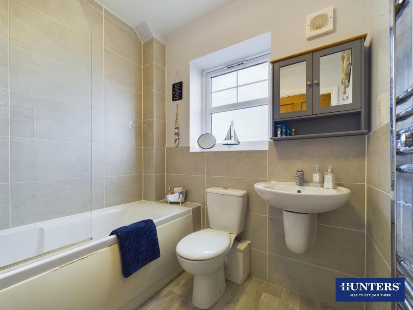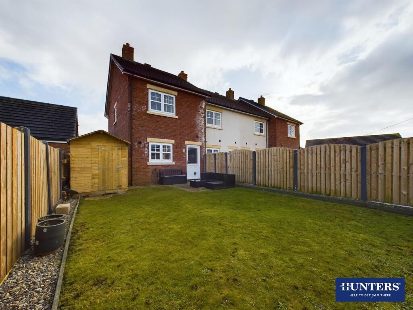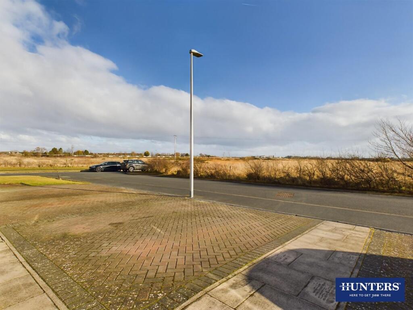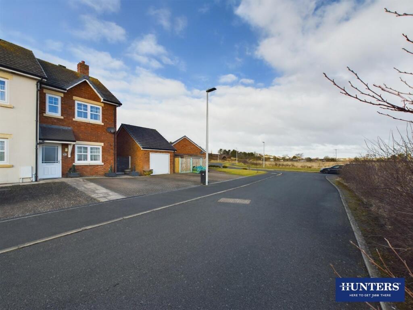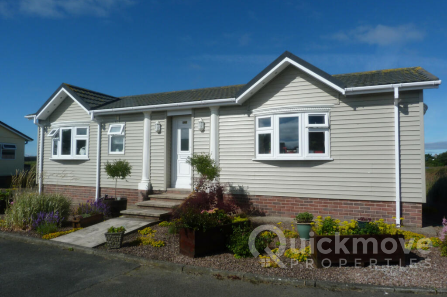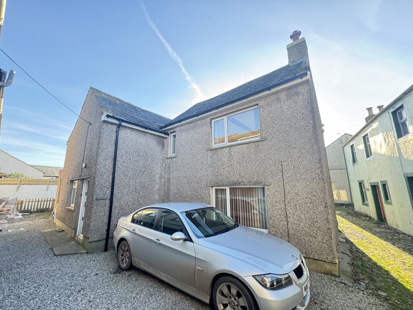Harvest Park, Silloth, CA7
For Sale : GBP 125000
Details
Bed Rooms
2
Bath Rooms
1
Property Type
End of Terrace
Description
Property Details: • Type: End of Terrace • Tenure: N/A • Floor Area: N/A
Key Features: • Modern End of Terrace House • Located within the Popular Seaside Town of Silloth • Popular Residential Development • Open Plan Living, Dining & Kitchen • Two Double Bedrooms • First Floor Bathroom & Downstairs WC/Cloakroom • Off-Road Parking for Two Vehicles • Enclosed Rear Garden with large Timber Shed • Ideal for First Time Buyers, Young Families & Downsizers • EPC - B
Location: • Nearest Station: N/A • Distance to Station: N/A
Agent Information: • Address: 56 Warwick Road, Carlisle, Cumbria, CA1 1DR
Full Description: This modern end of terrace house is located on the outskirts of Silloth town centre and is ideal for first time buyers, young families and downsizers. Suited perfectly for those seeking a modern lifestyle, at the heart of the home is a wonderful open plan living, dining & kitchen, a perfect space for daily living and entertaining. Two double bedrooms, family bathroom and a WC/cloakroom ensure the property is practical for the every-day needs. Externally there is off-road parking for two vehicles and a large rear garden. Contact Hunters today to book your viewing.The accommodation, which has gas central heating and double glazing throughout, briefly comprises an entrance hall, open plan living, dining & kitchen and a WC/cloakroom to the ground floor with a landing, two bedrooms and bathroom on the first floor. Externally there is off-road parking to the front and an enclosed rear garden. EPC - B and Council Tax Band - A.Located only moments away from the heart of Silloth town which boasts its pretty cobbled main street, picturesque village green and promenade all enjoying the stunning Solway Firth and seascape views beyond. This home is perfectly placed for accessing the many local amenities Silloth has to offer, including local shops, cafes and entertainment facilities. Minutes away from beautiful coastal walks, Silloth on Solway Golf Club around the corner and the West Coast of Cumbria and the Lake District down the road, are some of the many local attractions to enjoy.Ground Floor: - Entrance Hall - Entrance door from the front, internal door to the open plan living, dining & kitchen, radiator and stairs to the first floor landing.Open Plan Living, Dining & Kitchen - Living Area:Double glazed window to the front aspect, radiator and an under-stairs cupboard with lighting internally.Dining & Kitchen Area:Fitted kitchen comprising a range of base, wall and drawer units with matching worksurfaces and upstands plus tiled splashbacks above. Integrated electric oven, gas hob, extractor fan, space and plumbing for a washing machine, space for a fridge freezer, designer one and a half bowl sink with mixer tap, wall-mounted and enclosed gas boiler, under-counter lighting, plinth lighting, radiator, internal door to the WC/cloakroom, external door to the rear garden and a double glazed window to the rear aspect.Wc/Cloakroom - Two piece suite comprising a WC and vanity wash hand basin. Part-tiled walls and a radiator.First Floor: - Landing - Stairs up from the ground floor entrance hall, internal doors to two bedrooms and bathroom, and a loft-access point.Bedroom One - Two double glazed windows to the front aspect, radiator and a small over-stairs cupboard.Bedroom Two - Double glazed window to the rear aspect and a radiator.Bathroom - Three piece suite comprising a WC, wash hand basin and bath with mains shower over. Part-tiled walls, chrome towel radiator, extractor fan and an obscured double glazed window.External - Front:A block-paved driveway allows off-road parking for two vehicles with a small low-maintenance gravelled area and access gate to the side/rear garden.Side/Rear:Enclosed rear garden which benefits a small paved seating area directly outside the kitchen door and a lawned garden with borders. Further to the rear garden is an external cold water tap and a large timber garden shed which occupies the side garden area.What3words - For the location of this property please visit the What3Words App and enter - misted.spared.fusesBrochuresHarvest Park, Silloth, CA7
Location
Address
Harvest Park, Silloth, CA7
City
Silloth
Features And Finishes
Modern End of Terrace House, Located within the Popular Seaside Town of Silloth, Popular Residential Development, Open Plan Living, Dining & Kitchen, Two Double Bedrooms, First Floor Bathroom & Downstairs WC/Cloakroom, Off-Road Parking for Two Vehicles, Enclosed Rear Garden with large Timber Shed, Ideal for First Time Buyers, Young Families & Downsizers, EPC - B
Legal Notice
Our comprehensive database is populated by our meticulous research and analysis of public data. MirrorRealEstate strives for accuracy and we make every effort to verify the information. However, MirrorRealEstate is not liable for the use or misuse of the site's information. The information displayed on MirrorRealEstate.com is for reference only.
Related Homes
