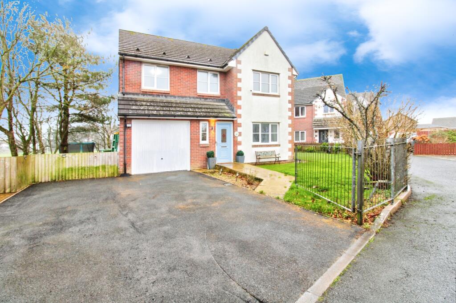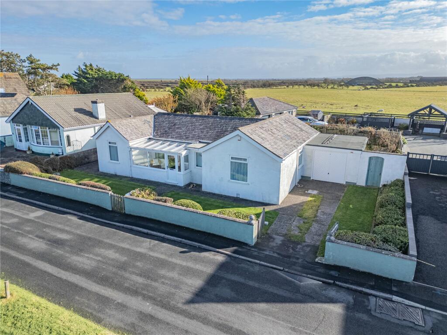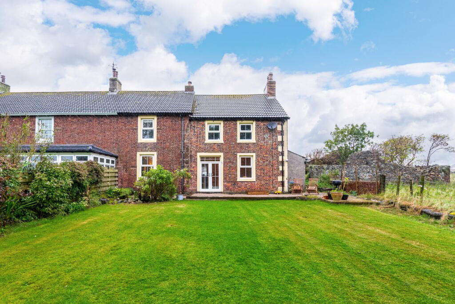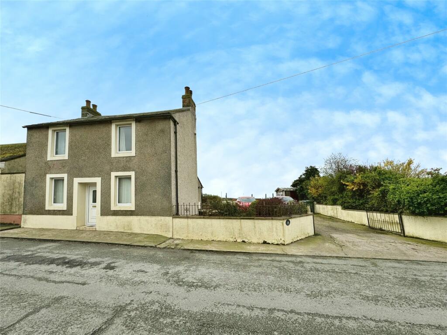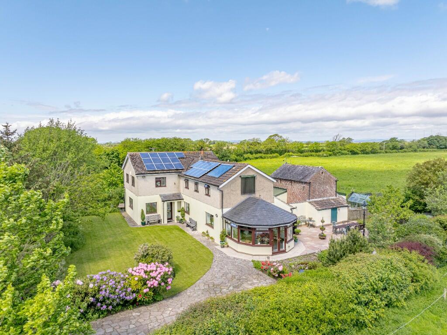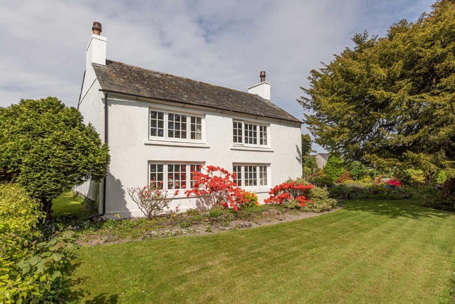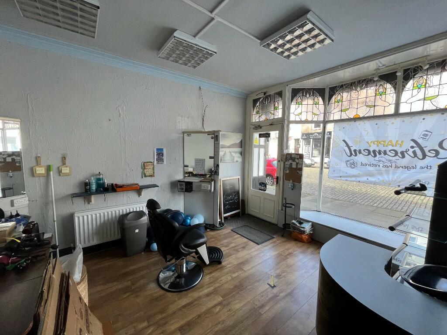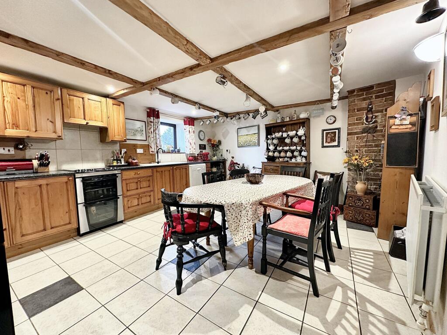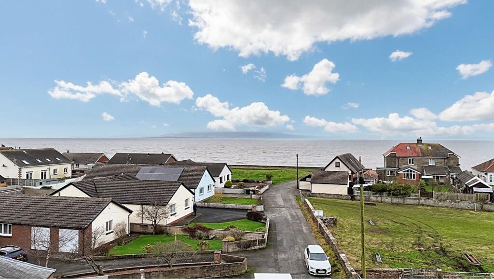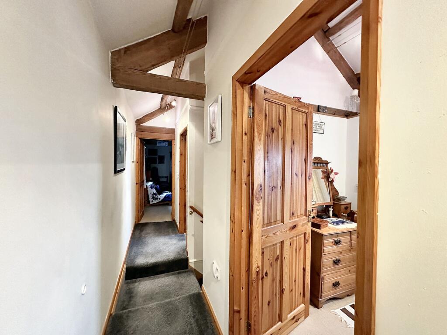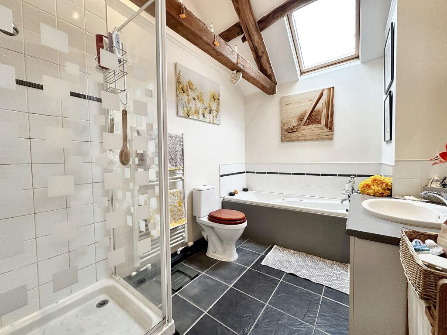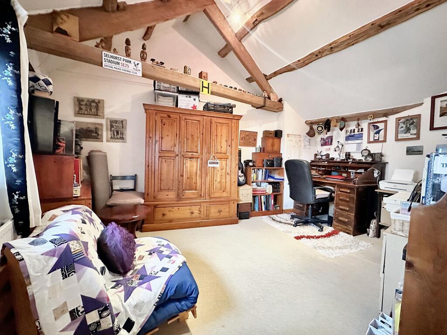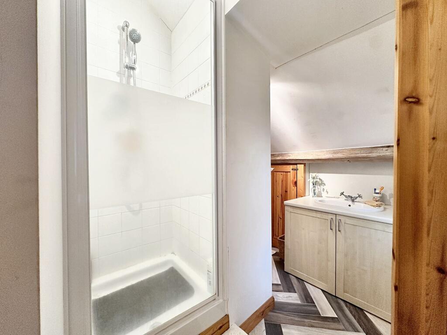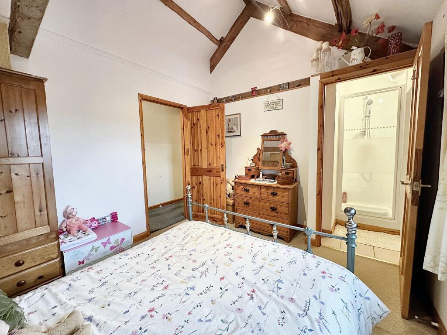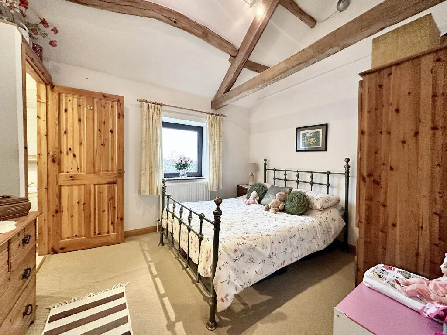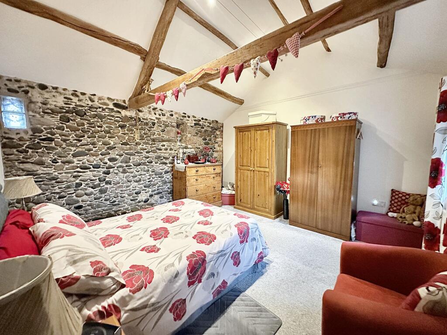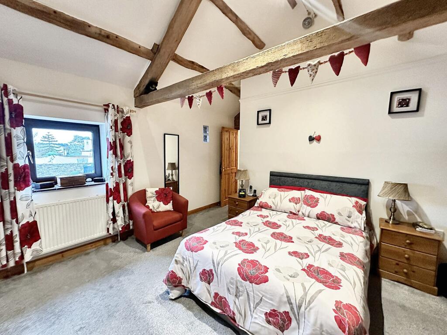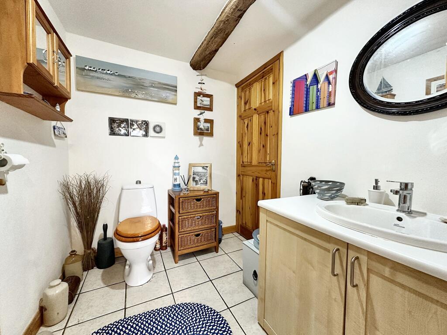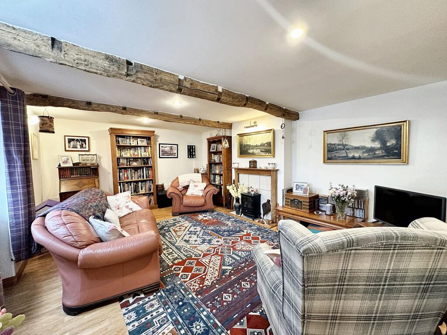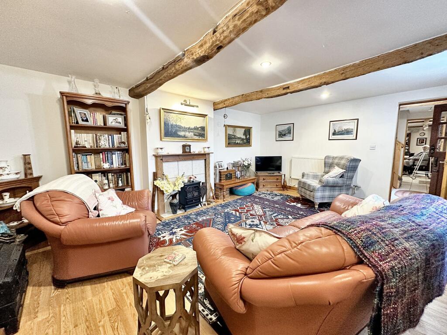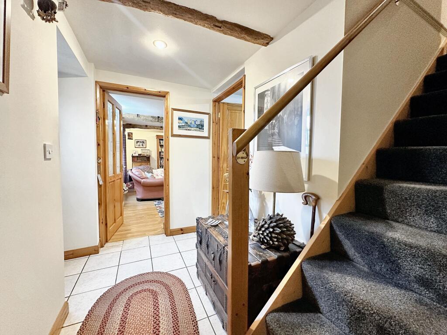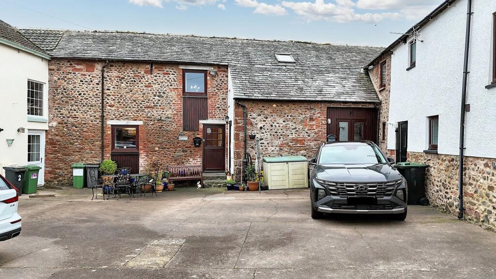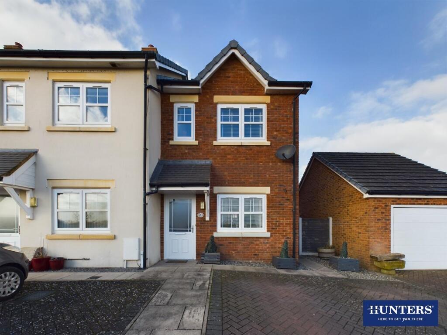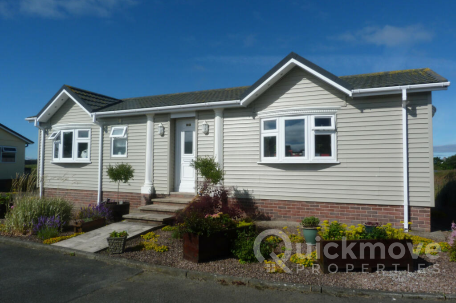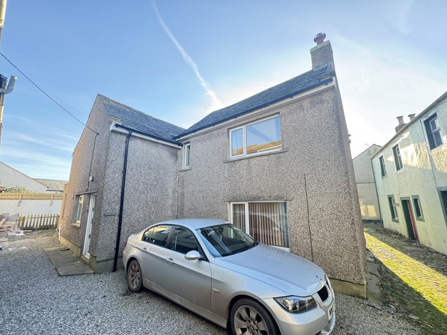Skinburness Road, Silloth, CA7
For Sale : GBP 199950
Details
Bed Rooms
3
Bath Rooms
2
Property Type
Terraced
Description
Property Details: • Type: Terraced • Tenure: N/A • Floor Area: N/A
Key Features: • A lifestyle by the Seaside! • Terraced Barn Conversion set in a pretty courtyard • 3 Double Bedrooms one having an En-suite shower room • Family Bathroom, Ground floor cloak/WC • Dining Kitchen, Utility Room, Spacious Lounge • Allocated Parking, Outside seating area • Double glazing & Gas central heating
Location: • Nearest Station: N/A • Distance to Station: N/A
Agent Information: • Address: Covering Cumbria
Full Description: Nestled on the picturesque coastline of Cumbria's West Coast, this exquisite 3-bedroom terraced house offers a lifestyle by the seaside within a stunning terraced barn conversion. This charming property exudes warmth and sophistication, boasting 3 double bedrooms including one with an en-suite shower room, complemented by a family bathroom and a convenient ground floor cloak/WC. Exposed Beams throughout add to the charm of this property.The heart of the home lies in the spacious dining kitchen, perfect for hosting memorable gatherings, while the utility room and inviting lounge provide versatile living spaces for unwinding after a long day. With double glazing and gas central heating throughout, this home ensures comfort all year round. Convenient amenities such as allocated parking add to the ease of suburban living in this tranquil retreat on the outskirts of Silloth, offering unrivalled views across the Solway to Scotland.Don't miss the opportunity to own this unique property that seamlessly blends contemporary comfort with coastal charm, offering a lifestyle that is as luxurious as it is idyllic. Experience the allure of seaside living at its finest in this exceptional home that promises both tranquillity and convenience in equal measure.EPC Rating: EDining Kitchen4.75m x 3.86mLounge5.36m x 3.86mGround Floor Cloak2.26m x 1.83mBedroom3.96m x 3.89mEnsuite Bedroom3.48m x 2.87mBedroom4.14m x 2.95mBathroom2.92m x 2.13mParking - Allocated parkingPlus an outside seating area
Location
Address
Skinburness Road, Silloth, CA7
City
Silloth
Features And Finishes
A lifestyle by the Seaside!, Terraced Barn Conversion set in a pretty courtyard, 3 Double Bedrooms one having an En-suite shower room, Family Bathroom, Ground floor cloak/WC, Dining Kitchen, Utility Room, Spacious Lounge, Allocated Parking, Outside seating area, Double glazing & Gas central heating
Legal Notice
Our comprehensive database is populated by our meticulous research and analysis of public data. MirrorRealEstate strives for accuracy and we make every effort to verify the information. However, MirrorRealEstate is not liable for the use or misuse of the site's information. The information displayed on MirrorRealEstate.com is for reference only.
Real Estate Broker
Kate Robson Estate Agent, Cumbria
Brokerage
Kate Robson Estate Agent, Cumbria
Profile Brokerage WebsiteTop Tags
Dining Kitchen Utility Room Spacious Lounge Family BathroomLikes
0
Views
40
Related Homes

