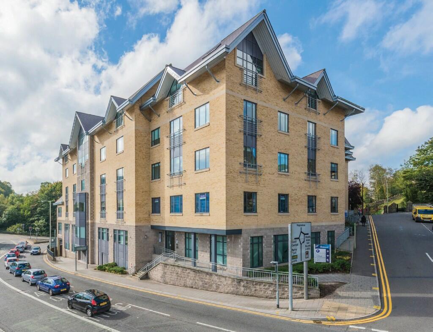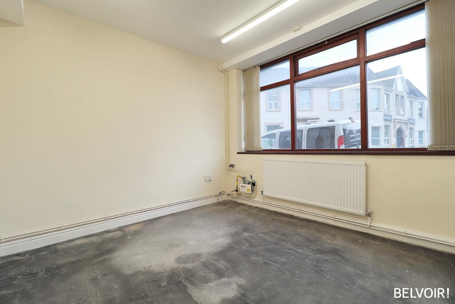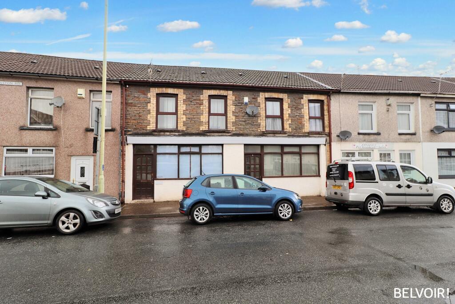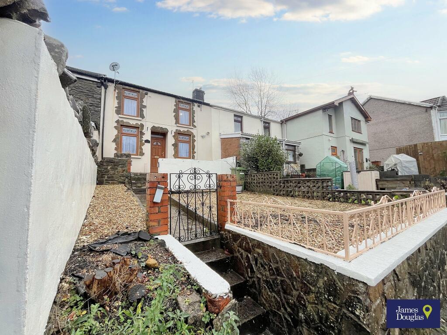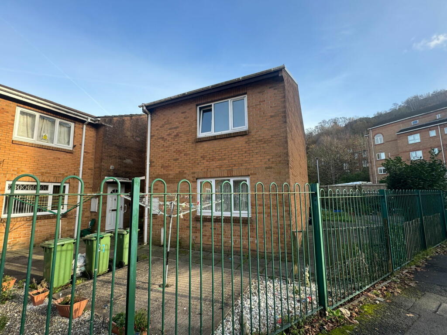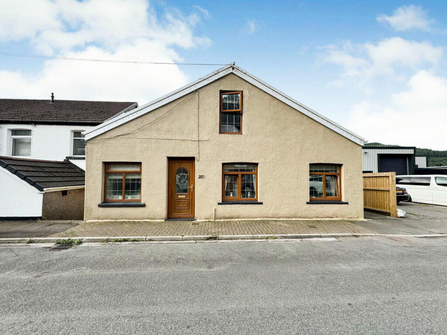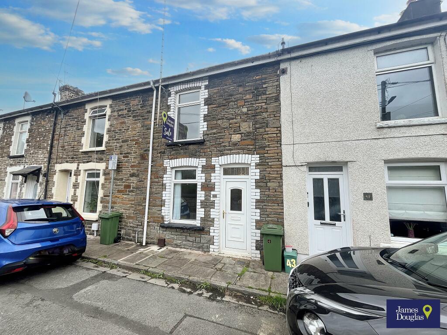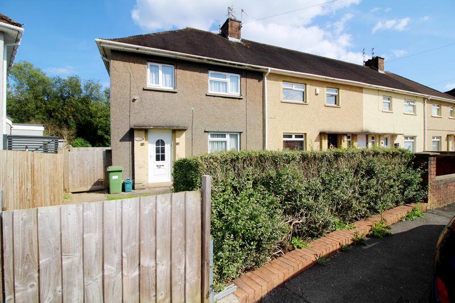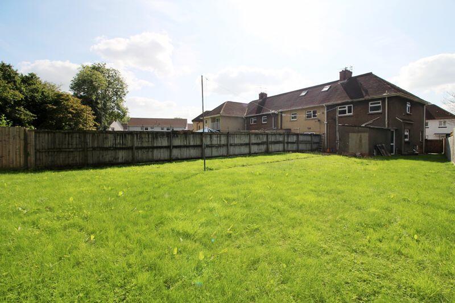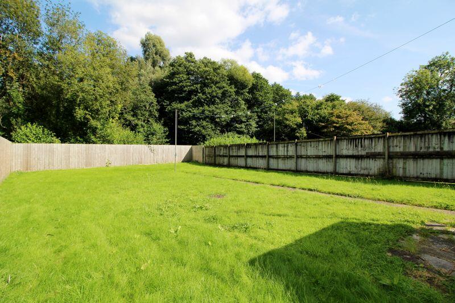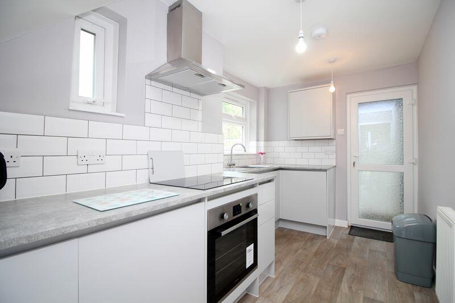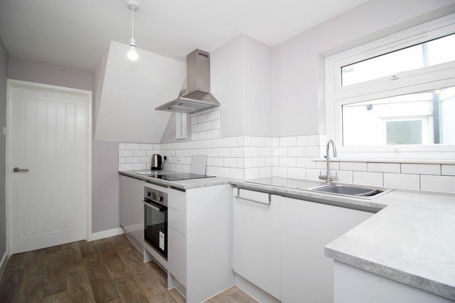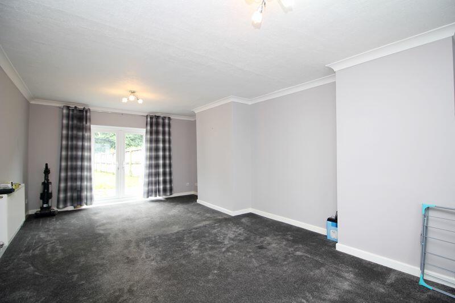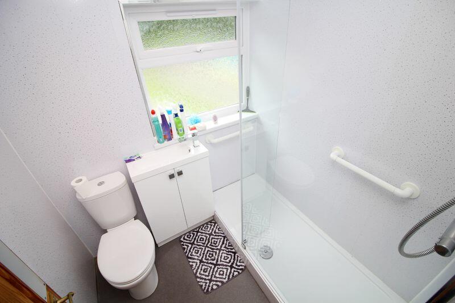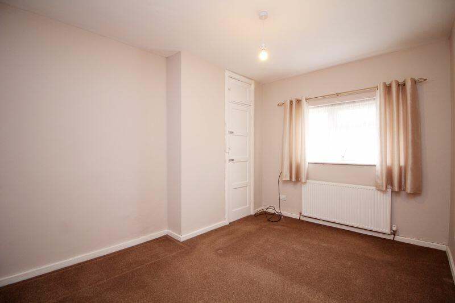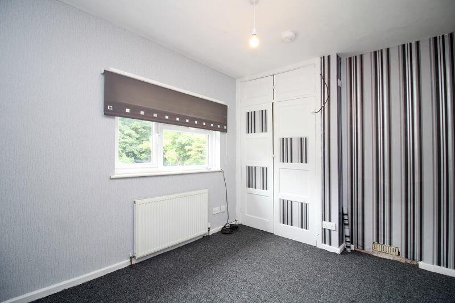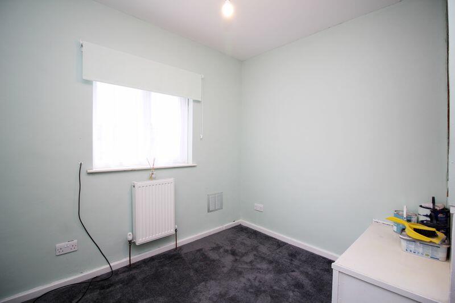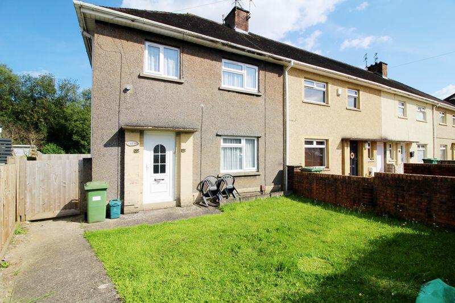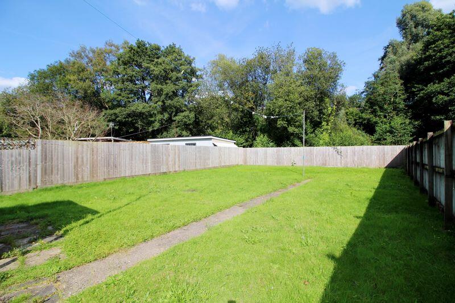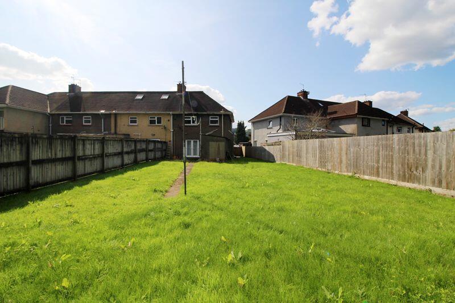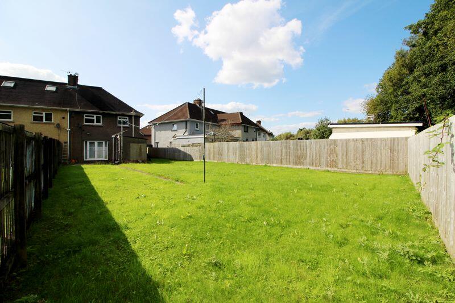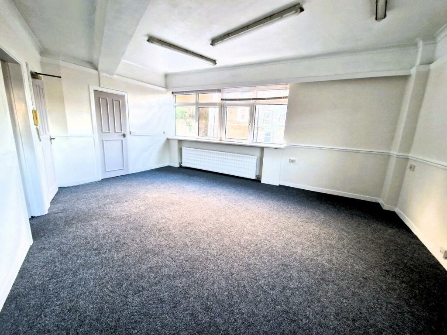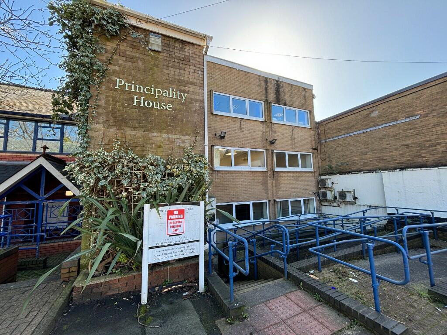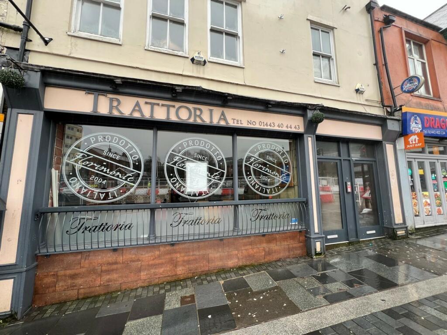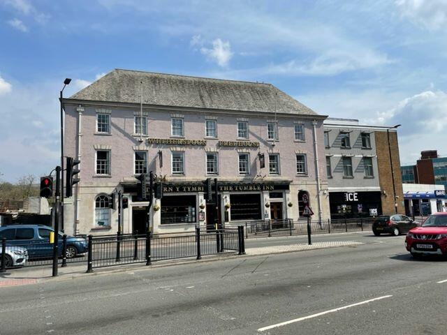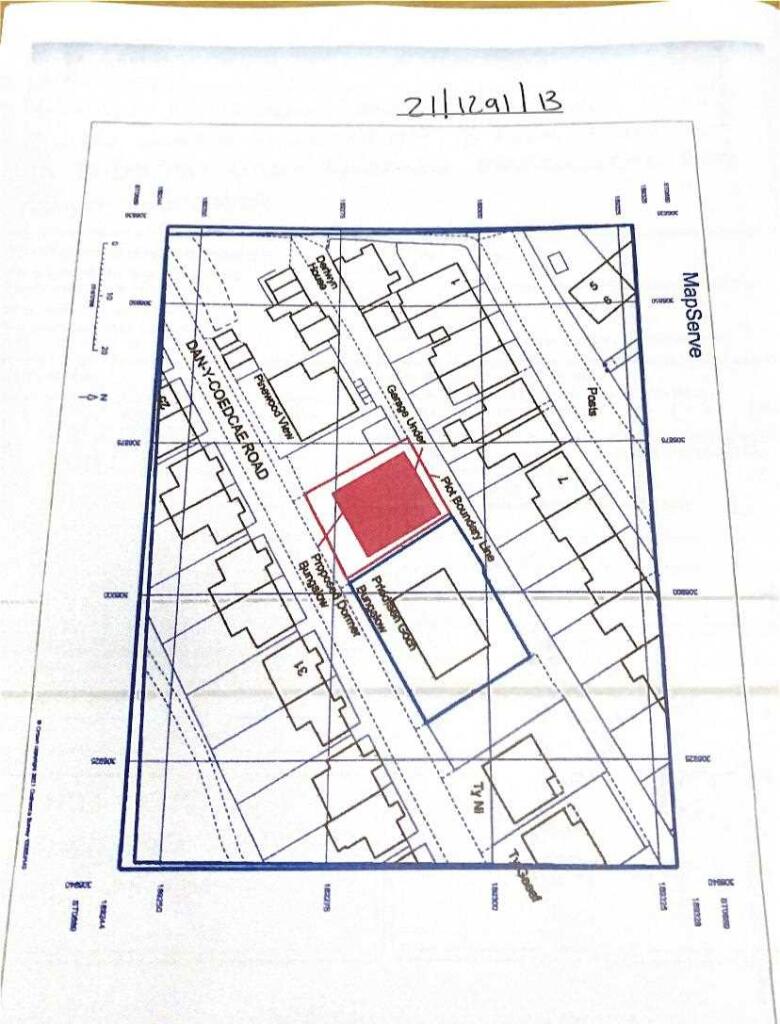Hawthorn Crescent, Hawthorn, Pontypridd, CF37 5BA
For Sale : GBP 215000
Details
Bed Rooms
3
Bath Rooms
1
Property Type
End of Terrace
Description
Property Details: • Type: End of Terrace • Tenure: N/A • Floor Area: N/A
Key Features: • NO ONWARD CHAIN • THREE BEDROOMS • MODERN KITCHEN • CONTEMPORARY SHOWER ROOM • SUBSTANTIAL PLOT • POTENTIAL FOR OFF ROAD PARKING
Location: • Nearest Station: N/A • Distance to Station: N/A
Agent Information: • Address: 5 Main Road Church Village CF38 1PY
Full Description: ** NO ONWARD CHAIN * SUBSTANTIAL PLOT * POTENTIAL TO EXTEND & ADD OFF ROAD PARKING * MODERN KITCHEN * CONTEMPORARY SHOWER ROOM * THREE BEDROOMS * SPACIOUS LOUNGE/DINER **
Sell Right Estate Agents are pleased to bring to the market this three bedroom property in the popular Hawthorn area of Pontypridd. The properties location allows for easy access to local amenities, schools and public transport links. The ground floor accommodation comprises of an entrance hallway, spacious lounge/diner and modern kitchen with a number of integrated appliances. The first floor benefits from a landing area that offers access to a loft, three well proportioned bedrooms and a contemporary shower room. Externally the property boasts ample garden space to the front and rear. In the rear garden you will find a stone built outbuilding which boasts power supply as well plentiful grounds which offer potential to extend subject to gaining the necessary planning permissions. Please contact Sell Right Estate Agents to book your viewing on this lovely home.
Tenure: FreeholdCouncil Tax Band: C Gross Annual Council Tax Charge: £1889.00 Water - Mains feed Electricity - Mains feed Sewerage - Connected to public sewer Heating - Mains fed gas via combi boiler Broadband Availability Checker - Phone Coverage Checker - Entrance HallwayUPVC double glazed window and door to front, plastered walls and ceiling, vinyl flooring, radiator, doors to lounge/diner and kitchen, stairs to first floor landing.Lounge/Diner21' 11'' x 12' 7'' (6.67m x 3.83m)UPVC double glazed window to front, UPVC double glazed patio doors to rear garden, plastered walls, textured ceiling, carpet flooring, radiators.Kitchen12' 4'' x 7' 4'' (3.76m x 2.24m)UPVC double glazed door to rear garden, UPVC double glazed window to side, plastered walls and ceiling, vinyl flooring, radiator, wall and base units with laminate work tops and tiled splash backs, stainless steel sink unit with mixer tap, integrated appliances to include fridge, freezer, oven and hob with over head extractor hood.First Floor LandingUPVC double glazed window to side, plastered walls, textured ceiling, carpet flooring, doors to shower room and three bedrooms.Shower Room5' 6'' x 6' 0'' (1.68m x 1.84m)UPVC double glazed window to rear, pvc panelled walls, plastered ceiling, vinyl flooring, chrome towel rail radiator, W.C, vanity wash hand basin, walk in shower cubicle.Bedroom One12' 10'' x 12' 6'' (3.92m x 3.81m)UPVC double glazed window to front, plastered walls and ceiling, carpet flooring, radiator, door to fitted storage.Bedroom Two8' 9'' x 11' 4'' (2.66m x 3.46m)UPVC double glazed window to rear, papered walls, plastered ceiling, carpet flooring, radiator, door to fitted storage.Bedroom Three8' 8'' x 8' 11'' (2.64m x 2.72m)UPVC double glazed window to front, plastered walls and ceiling, carpet flooring, radiator.BrochuresProperty BrochureFull Details
Location
Address
Hawthorn Crescent, Hawthorn, Pontypridd, CF37 5BA
City
Pontypridd
Features And Finishes
NO ONWARD CHAIN, THREE BEDROOMS, MODERN KITCHEN, CONTEMPORARY SHOWER ROOM, SUBSTANTIAL PLOT, POTENTIAL FOR OFF ROAD PARKING
Legal Notice
Our comprehensive database is populated by our meticulous research and analysis of public data. MirrorRealEstate strives for accuracy and we make every effort to verify the information. However, MirrorRealEstate is not liable for the use or misuse of the site's information. The information displayed on MirrorRealEstate.com is for reference only.
Real Estate Broker
Sell Right Estate Agents, Church Village
Brokerage
Sell Right Estate Agents, Church Village
Profile Brokerage WebsiteTop Tags
NO ONWARD CHAIN THREE BEDROOMS MODERN KITCHEN SUBSTANTIAL PLOTLikes
0
Views
49
Related Homes
