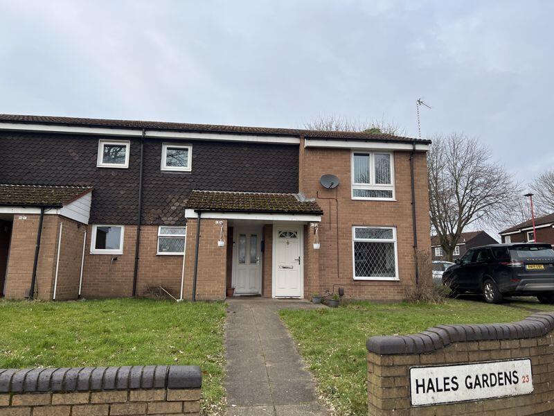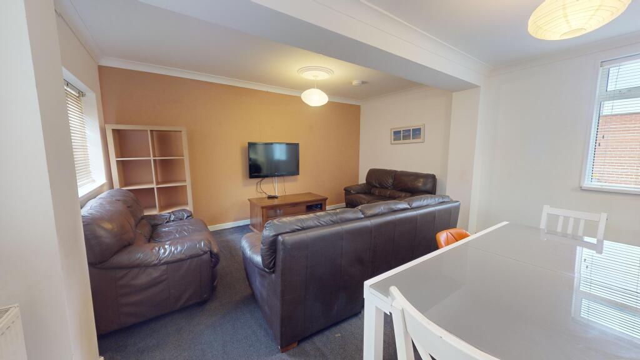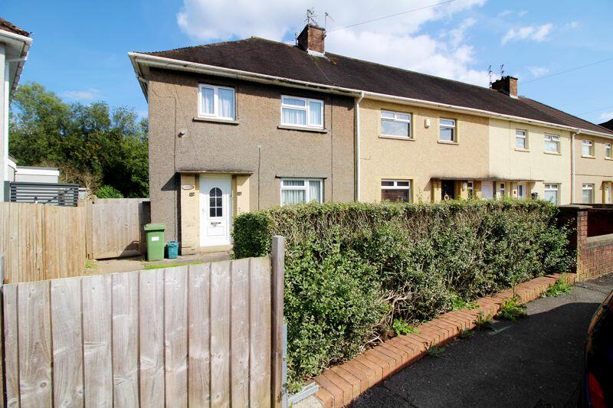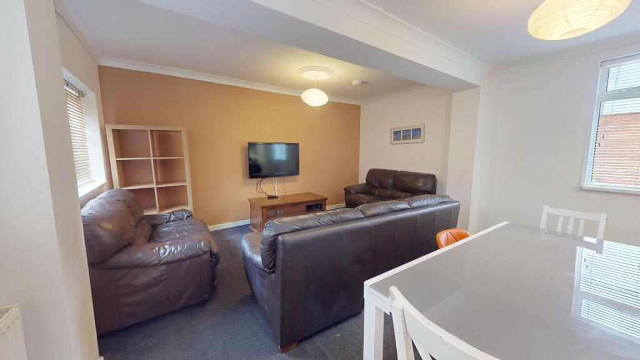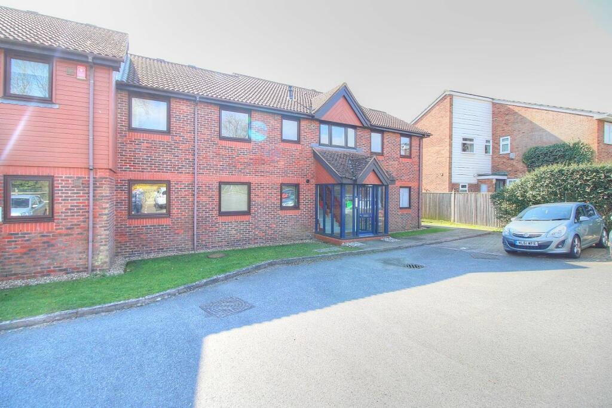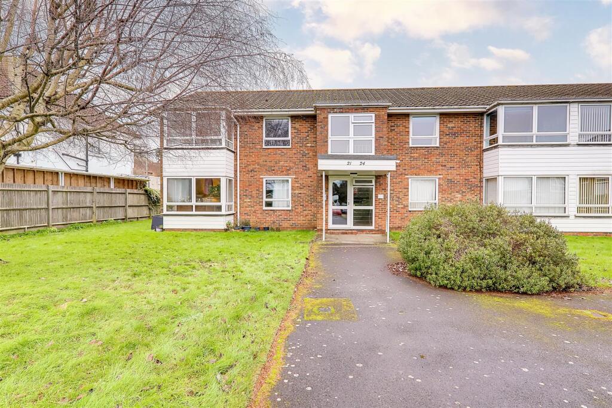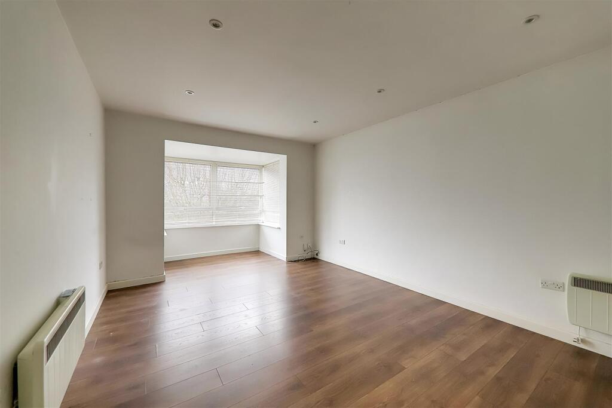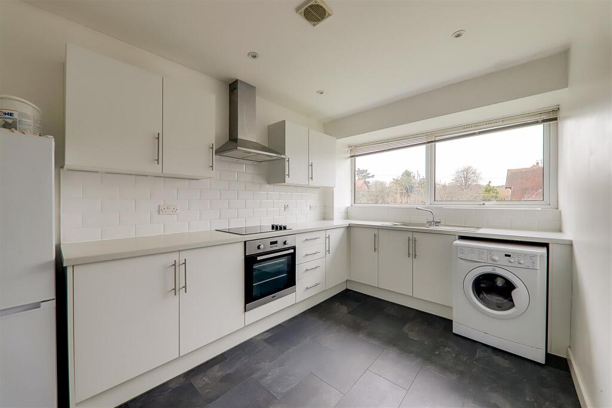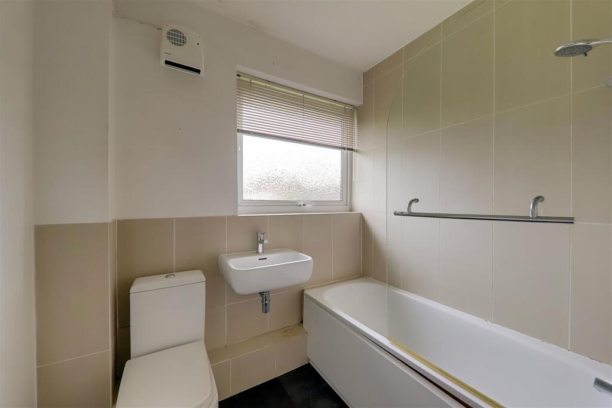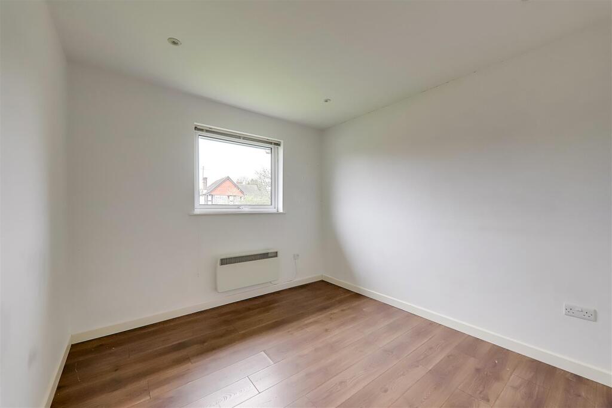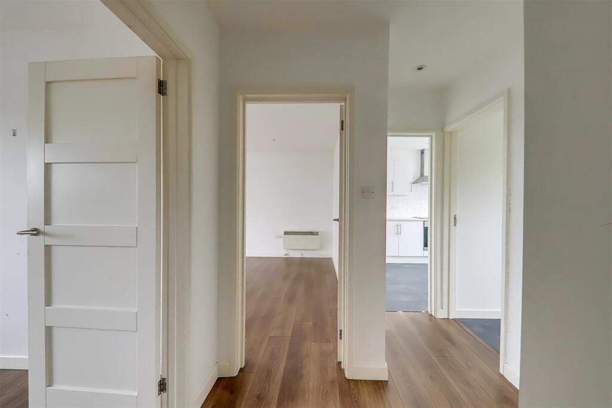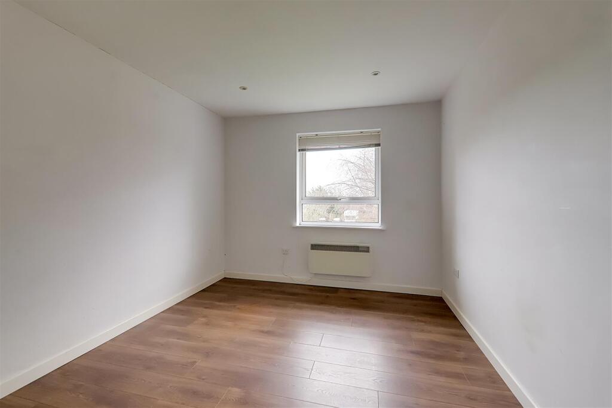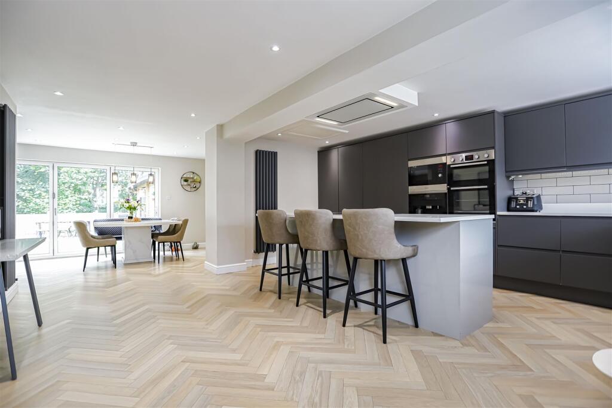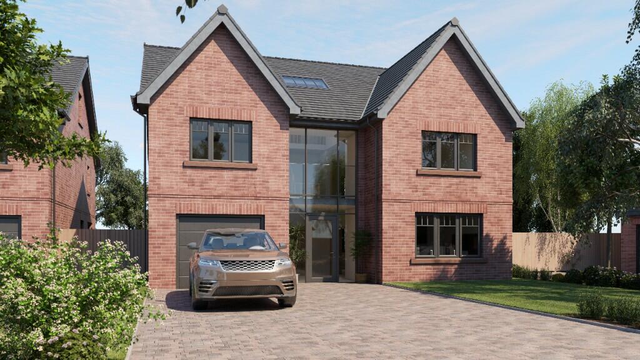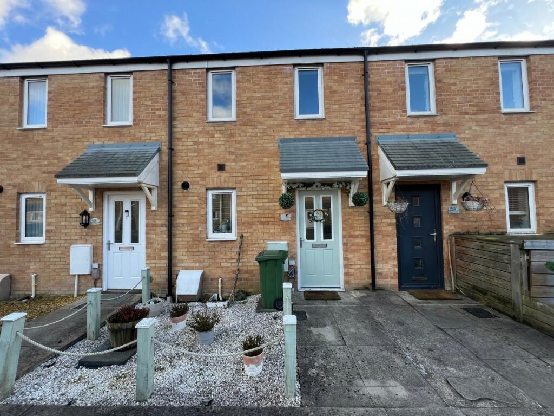Hawthorn Gardens, Worthing
For Sale : GBP 250000
Details
Bed Rooms
2
Bath Rooms
1
Property Type
Apartment
Description
Property Details: • Type: Apartment • Tenure: N/A • Floor Area: N/A
Key Features: • Two Double Bedroom Apartment • Modern Fitted Kitchen & Bathroom • No On-Going Chain • Popular Residential Location • Electric Heating • Spacious Bay Fronted Lounge • First Floor Apartment • Deceptively Spacious Throughout
Location: • Nearest Station: N/A • Distance to Station: N/A
Agent Information: • Address: 1-3 Broadwater Street West, Broadwater, Worthing, West Sussex, BN14 9BT
Full Description: Welcome to this charming first-floor apartment located in the desirable Hawthorn Gardens, Worthing. This delightful property features two spacious double bedrooms, making it an ideal choice for couples, small families, or those seeking a comfortable space to call home.As you enter the apartment, you are greeted by a well-proportioned reception room that offers a warm and inviting atmosphere, perfect for relaxation or entertaining guests. The modern fitted kitchen is a standout feature, equipped with contemporary appliances and ample storage, ensuring that cooking and meal preparation is a pleasure.One of the key advantages of this property is that there is no on-going chain, allowing for a smooth and efficient purchasing process. This makes it an excellent opportunity for those looking to move in quickly and start enjoying their new home.Communal Entrance - Security entry front door, stairs to first floor, private front door to:Entrance Hallway - 3.05m x 2.03m (10 x 6'8) - Laminate floor, wall mounted electric heater, skimmed ceiling with spotlights, airing cupboard housing factory lagged hot water cylinder and slatted shelving, loft hatch access, security telephone entry system.Bay Fronted Lounge - 6.38m into bay x 3.45m (20'11 into bay x 11'4) - Laminate floor, two wall mounted electric heaters, television point, various power points, PVCU double glazed bay window, skimmed ceiling with spotlights.Bedroom One - 3.89m x 3.05m (12'9 x 10) - Laminate floor, wall mounted electric heater, wall mounted electric fuseboard, various power points, PVCU double glazed window, skimmed ceiling with spotlights.Bedroom Two - 3.63m x 2.92m (11'11 x 9'7) - Laminate floor, wall mounted electric heater, various power points, PVCU double glazed window, skimmed ceiling with spotlights.Fitted Kitchen - 4.01m x 2.57m (13'2 x 8'5) - Tile effect laminate floor, roll edge laminate work surfaces with cupboards below and matching eye level cupboards, inset Lamona stainless steel single drainer sink unit with mixer tap, space and provision for washing machine, integrated Lamona oven and hob with extractor fan above, space for free-standing fridge freezer, tiled splashbacks, various power points, skimmed ceiling with spotlights, smoke detector, PVCU double glazed window.Bathroom - 2.59m x 2.08m (8'6 x 6'10) - Tile effect laminate floor, panel enclosed bath with wall mounted electric shower above, wall hung hand wash basin with mixer tap, low flush WC, part tiled walls, wall mounted electric heater, PVCU double glazed obscured glass window, skimmed ceiling with spotlights, extractor fan.Council Tax - Band BLease Information - Lease: TBCMaintenance: TBCGround Rent: TBCBrochuresHawthorn Gardens, Worthing
Location
Address
Hawthorn Gardens, Worthing
City
Hawthorn Gardens
Features And Finishes
Two Double Bedroom Apartment, Modern Fitted Kitchen & Bathroom, No On-Going Chain, Popular Residential Location, Electric Heating, Spacious Bay Fronted Lounge, First Floor Apartment, Deceptively Spacious Throughout
Legal Notice
Our comprehensive database is populated by our meticulous research and analysis of public data. MirrorRealEstate strives for accuracy and we make every effort to verify the information. However, MirrorRealEstate is not liable for the use or misuse of the site's information. The information displayed on MirrorRealEstate.com is for reference only.
Real Estate Broker
Bacon & Company, Broadwater
Brokerage
Bacon & Company, Broadwater
Profile Brokerage WebsiteTop Tags
No On-Going ChainLikes
0
Views
49
Related Homes
