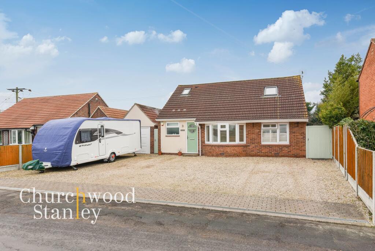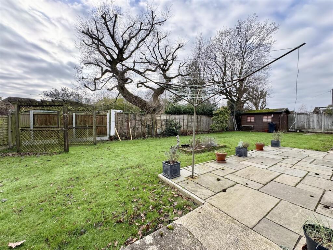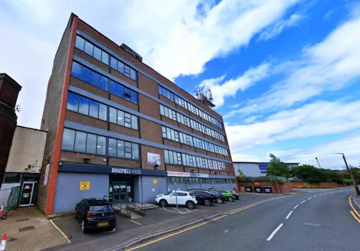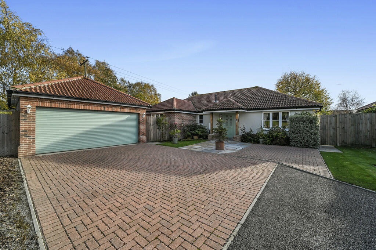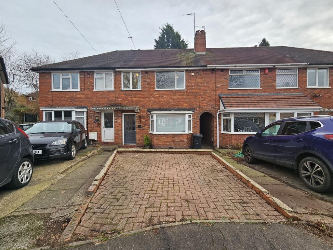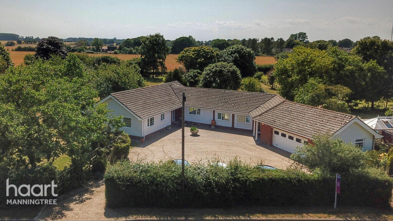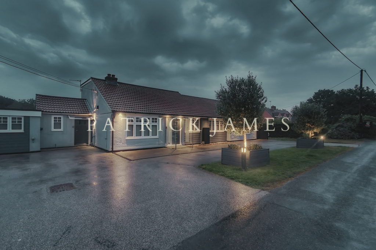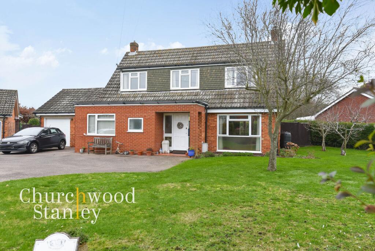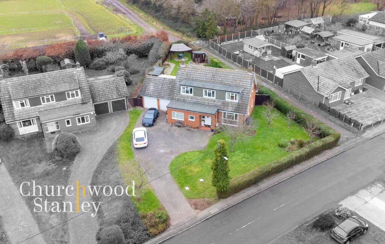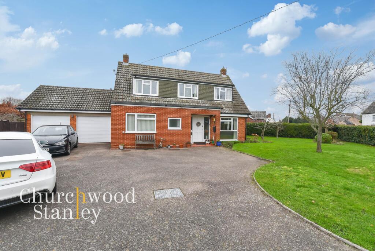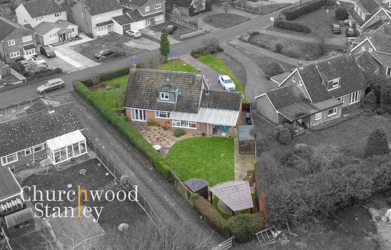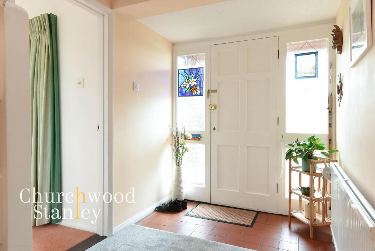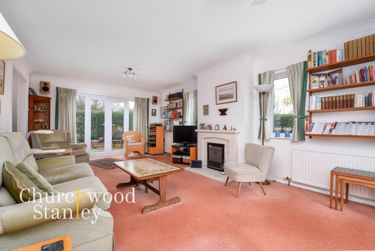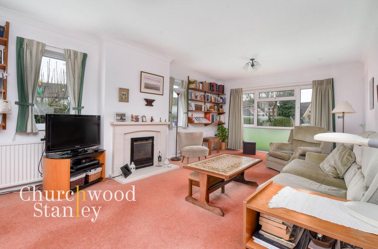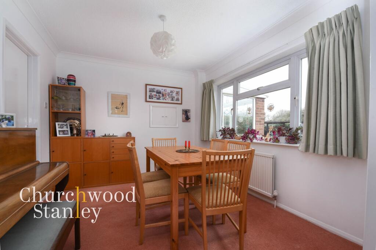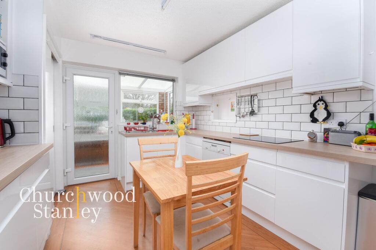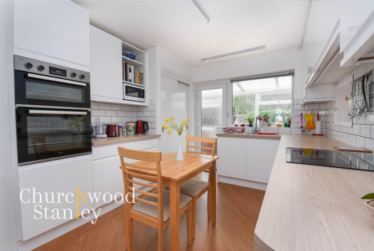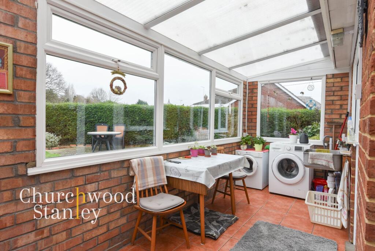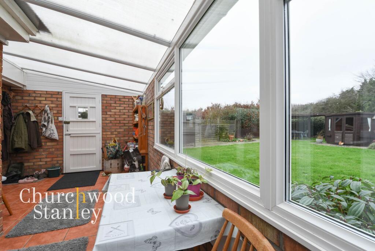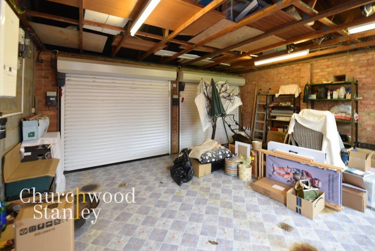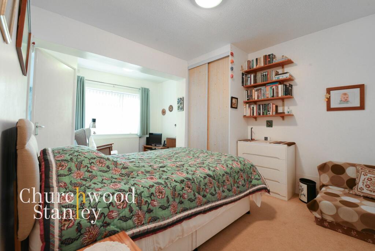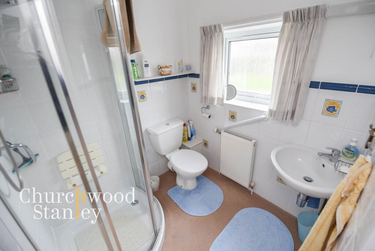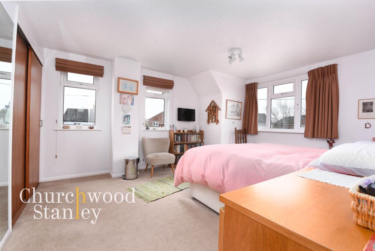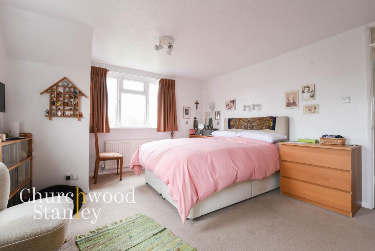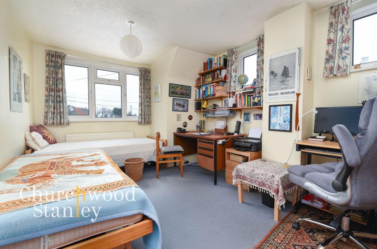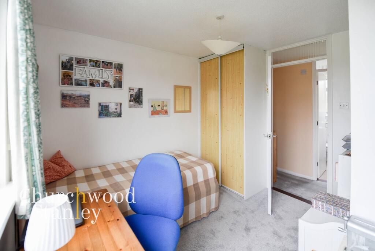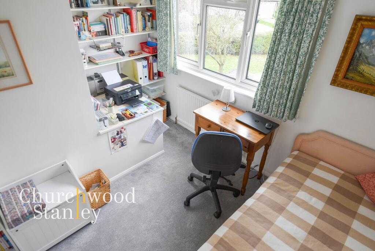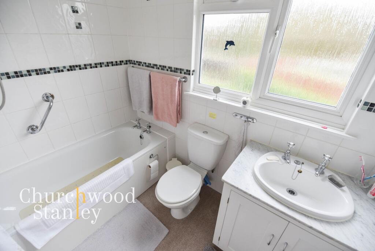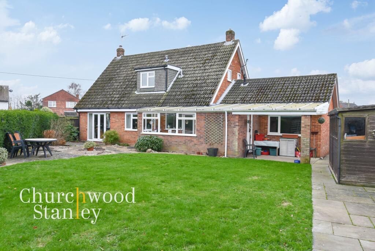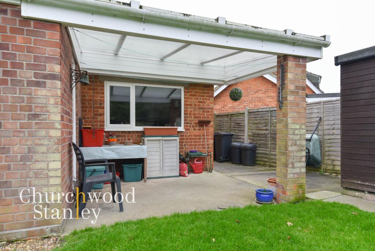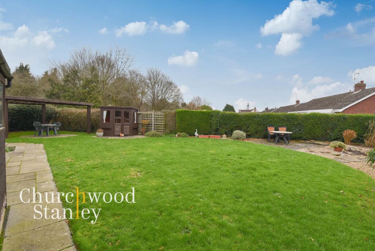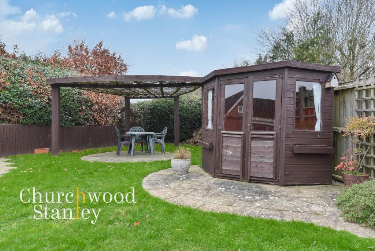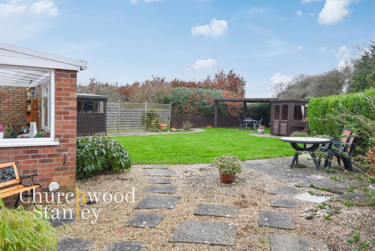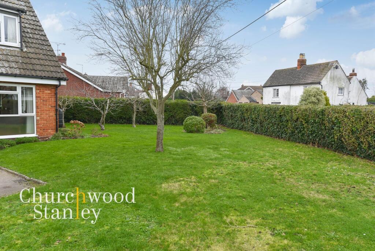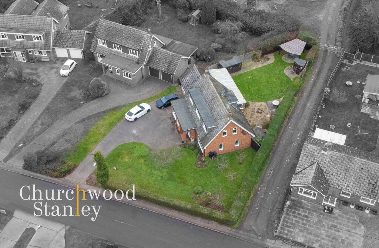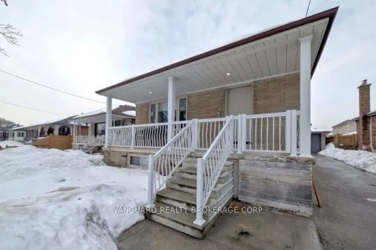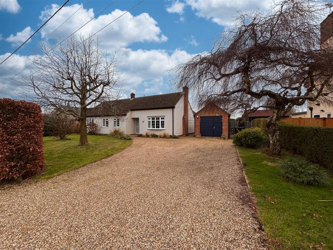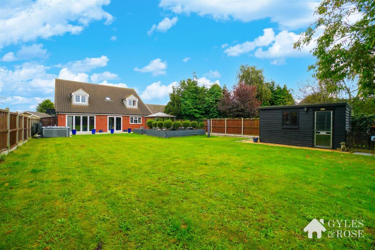Heath Road, Bradfield, CO11
For Sale : GBP 525000
Details
Bed Rooms
4
Bath Rooms
3
Property Type
House
Description
Property Details: • Type: House • Tenure: N/A • Floor Area: N/A
Key Features: • Four bedrooms with a ground floor bedroom annex benefitting from an ensuite shower room • Superb parking facility with a long drive able to home six cars plus a Double Garage • Three versatile reception rooms • Featuring large windows and spacious rooms characteristic of 1970's built homes • Potential for extension subject to planning permission • Walking distance to the well reputed Primary School and local post office with shop • Nearby manningtree station offers a one hour commute time to London
Location: • Nearest Station: N/A • Distance to Station: N/A
Agent Information: • Address: Essex and Suffolk Office, 2 The Lane, Manningtree, CO11 1AW
Full Description: Nestled in the charming village of Bradfield, this exquisite four bedroom detached property offers an idyllic family home with a seamless blend of spacious living and countryside charm. Situated on the sought-after Heath Road, the home boasts over 1,800 square feet of versatile living space, complemented by delightful gardens, outstanding parking, and proximity to excellent transport links and amenities.This home features a thoughtfully designed layout that caters perfectly to modern family living. At its heart is a central welcoming hallway, leading to the bright and airy triple-aspect living room. This inviting space, complete with a central stone fireplace and full-height glazed patio doors, is ideal for cosy evenings or summer entertaining and has French doors that open to the garden behind. Open plan and adjacent to the living room, the dining area enjoys tranquil garden views, sure to create an intimate and pleasant dining experience.The recently renovated kitchen, completed in February 2023, combines style and functionality. With sleek white gloss cabinetry, integrated appliances, and a double pantry for additional storage, it is a space designed for both practicality and elegance. A personal door from the kitchen leads directly to the garden room, another great spot to enjoy the beautifully maintained outside space from within.One of the standout features of this home is the versatile ground-floor annex bedroom. Spacious and well-appointed, it includes a built-in wardrobe and an en-suite shower room, making it perfect for guests, extended family, or even as a private home office. Upstairs, three generously sized double bedrooms provide comfortable and relaxing personal spaces. Each room features large windows that flood the interiors with natural light, while built-in wardrobes offer ample storage. The family bathroom is fully tiled and includes a bathtub with a thermostatic shower, a vanity sink, and a heated towel rail.The outdoor spaces are equally impressive. The rear garden is a beautifully maintained sanctuary, offering mature hedging for privacy, a charming pergola, and a wooden summerhouse for quiet moments of relaxation. A patio area provides the perfect setting for al fresco dining, while a covered seating area adjacent to the garden room ensures enjoyment in all seasons. The front garden is expansive, enhancing the home’s curb appeal and creating an additional area of outdoor enjoyment. Parking is exceptional, with a paved driveway accommodating up to six vehicles and a spacious double garage offering further secure storage or conversion potential.The home’s location is another major advantage. Bradfield, surrounded by the picturesque Stour Estuary and rolling countryside, offers tranquil walking trails and serene riverside views. Despite its peaceful rural charm, the village is well-connected. Manningtree station, just minutes away, provides a one-hour commute to London, while the nearby A137 and A120 make car travel effortless. Bradfield itself offers a welcoming community atmosphere, complete with a post office and traditional pubs. Nearby Manningtree expands the options with broader shopping and dining facilities. Families will appreciate the well-regarded Bradfield Primary School, located just a short walk from the property, and the excellent secondary education provided by Manningtree High School.This brilliant property effortlessly combines the charm of a 1970s build with modern conveniences and ample space for growing families. Whether you are enjoying the sunlit reception rooms, relaxing in the stunning garden, or benefiting from the superb transport links, Linderhof offers a lifestyle of comfort, convenience intertwined with traditional British village values.EPC Rating: CHallway5.13m x 3.33mYou approach the home through the vestibule at its front which leads you to a wood panel entrance door with adjacent full height glazing, opening up into the spacious entrance hall. Flooring begins with practical red quarry tiling before carpet and carpeted stairs invite you up to the first floor landing. Beneath the stairs is a large storage cupboard. On your right hand side you will find the triple aspect living room, straight in front of you the dining room and on your left the kitchen, ground floor annex, and cloakroom.Living Room6.96m x 3.77mThe triple aspect living room has windows to the front and side elevations plus full height glazed patio doors at the rear that lead outside ensuring this spacious and welcoming reception is filled with plenty of natural light. There is a central feature stone fireplace with gas inset fire. An opening leads you through to the dining room at the rear of the home.Dining Room2.91m x 3.34mThe carpeted dining room at the rear of the home flows open plan from the living room connecting you back to the entrance hall. A large window to the rear frames a lovely perspective of the rear garden and the original serving hatch from the kitchen has been retained.Kitchen3.97m x 2.94mThe kitchen, fitted in February 2023, is finished with white gloss laminate fronted soft closing cupboards and drawers beneath the square edge works surface, gloss white brick tile splashback and matching wall mounted cabinets. A one and a half bowl stainless steel sink with mixer tap sits in front of a large window to the rear elevation adjacent to a personal door that takes you into garden room. There is a large double fronted pantry cupboard here and beneath the counter you'll find plumbing for a dishwasher. Cooking appliances include a four ring Beko hob and an eye level double Beko electric oven and grill. Space is also conveniently provided for a microwave.Annex Ground Floor Bedroom4.99m x 3.02mThe ground floor annex bedroom benefits from an ensuite shower room and brings great versatility to this family home. This large carpeted room found at the front of the home with characteristic large window to the front elevation has a double fronted built-in wardrobe cupboard.En Suite shower room1.81m x 1.76mThe Annex shower room is equipped with a corner shower (fully-tiled), WC, hand wash basin, extractor fan and an opaque window to the front elevation.Cloakroom1.98m x 1.36mThe essential ground floor cloakroom includes WC, hand wash basin with a tile splashback, extractor fan and it provides an excellent location for the family to hang their coats.Garden Room2.89m x 5.92mThe Garden room of brick based construction with large windows to two aspects provides the perfect perspective to enjoy a view your outside space from indoors. Terracotta tiling is under foot and a stable door lead out to the garden (through a sheltered area). Internal doors here connect you to the double garage and plumbing is available for a washing machine.First Floor Landing1.09m x 3.35mThe carpeted landing provides access to all three first floor double bedrooms and to the family bathroom. There is a Loft hatch here too with pull down ladder and a shelved full height cupboard.First Bedroom4.25m x 3.78mFirst bedroom is an exceptional size and this impressive dual aspect retreat is filled with plenty of natural light through its large windows to the front and side elevations. Carpeted, the first bedroom comes fully equipped with two double fronted recessed wardrobe cupboards.Second bedroom4.29m x 3.02mThe second carpeted double bedroom is also found at the front of the home, the opposite side to the first bedroom. Dual aspect, illuminated naturally via large window to the front elevation and two to the side this excellent double room features two double fronted recessed wardrobes, one of these providing access to the eaves.Third Bedroom3.02m x 2.32mThe third carpeted bedroom features another characteristically large window the front elevation and a full height double fronted wardrobe cupboard.Family Bathroom1.8m x 2.34mThe family bathroom is fully tiled and includes a panel bath with thermostatic shower tap and shower curtain above, WC, vanity sink with storage beneath, a heated towel rail, extractor fan and an opaque glazed window to the rear elevation.DOUBLE GARAGE4.92m x 5.62mThe double garage is a fabulous space which has the potential to be converted into further accommodation subject to planning permission and your requirements. It provides eaves storage above and two remotes roller doors at the front, access for your vehicles. Here you will also find the wall mounted gas fired boiler.Rear GardenThis beautifully maintained garden offers a tranquil outdoor retreat, perfect for relaxing or entertaining. The expansive lawn is bordered by mature hedging, ensuring both privacy and a lush green backdrop. A charming wooden summerhouse provides an ideal spot to unwind beside a pergola, while a covered seating area adjacent to the garden room invites al fresco dining in all seasons. The garden also features a patio area, perfect for outdoor furniture this private outside space is a delightful extension of the home.Front GardenThe front garden is predominantly laid to lawn and due to the homes positioning within its plot, there is an excellent extension of the front garden beside the home, screened from the road by tall hedgerow.Parking - Off streetA paved driveway provides off street parking for up to six vehicles and this widens to the entrance of the double garage.Parking - Double garage
Location
Address
Heath Road, Bradfield, CO11
City
Bradfield
Features And Finishes
Four bedrooms with a ground floor bedroom annex benefitting from an ensuite shower room, Superb parking facility with a long drive able to home six cars plus a Double Garage, Three versatile reception rooms, Featuring large windows and spacious rooms characteristic of 1970's built homes, Potential for extension subject to planning permission, Walking distance to the well reputed Primary School and local post office with shop, Nearby manningtree station offers a one hour commute time to London
Legal Notice
Our comprehensive database is populated by our meticulous research and analysis of public data. MirrorRealEstate strives for accuracy and we make every effort to verify the information. However, MirrorRealEstate is not liable for the use or misuse of the site's information. The information displayed on MirrorRealEstate.com is for reference only.
Real Estate Broker
Churchwood Stanley, Manningtree
Brokerage
Churchwood Stanley, Manningtree
Profile Brokerage WebsiteTop Tags
Likes
0
Views
28

Pitchers Green, Bradfield St Clare, Bury St Edmunds, Suffolk, IP30
For Sale - EUR 1,170,000
View HomeRelated Homes
