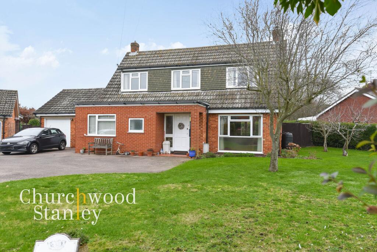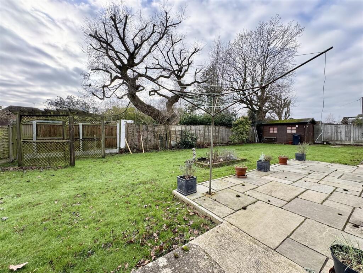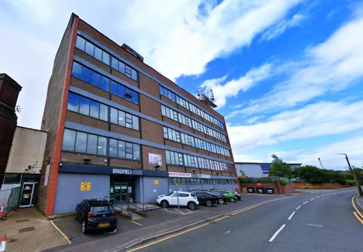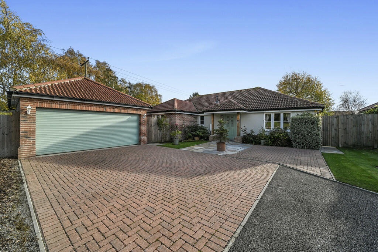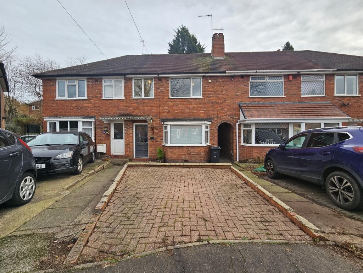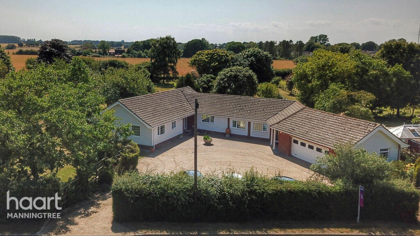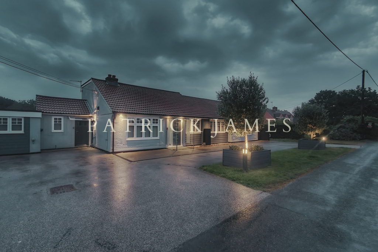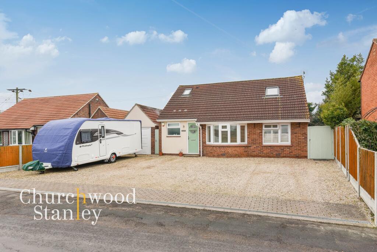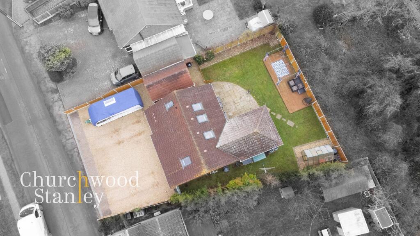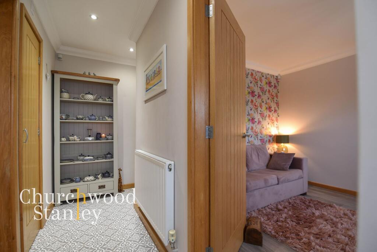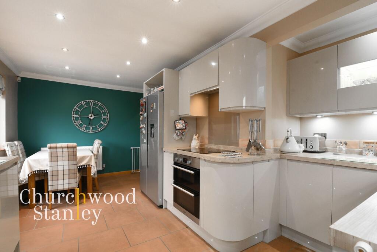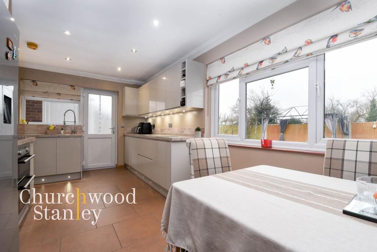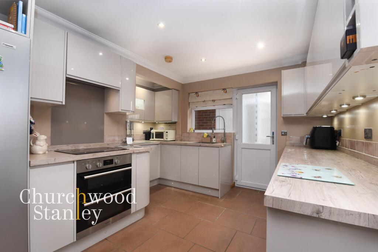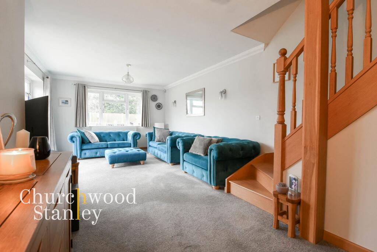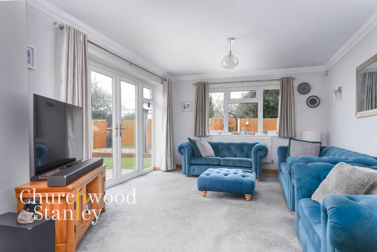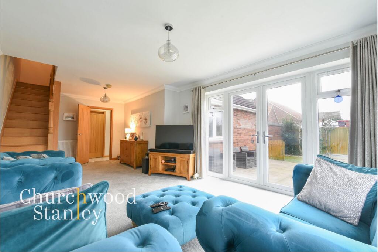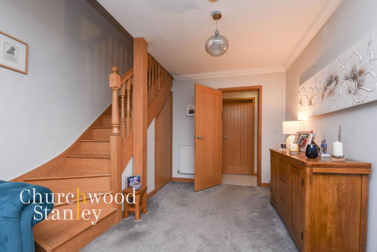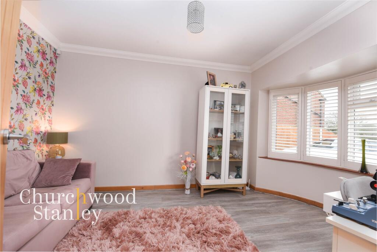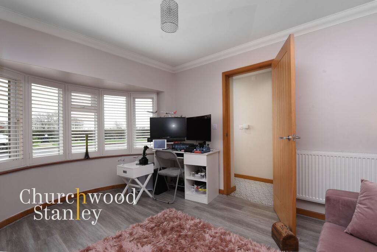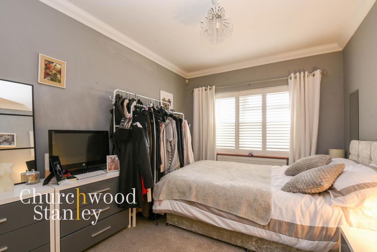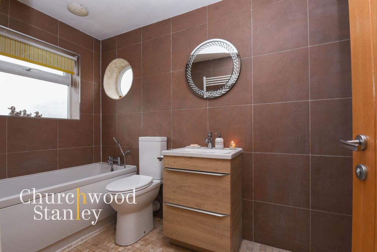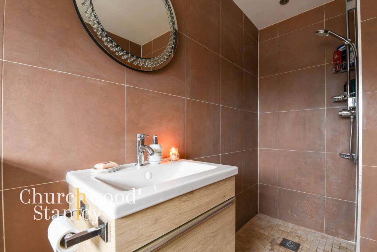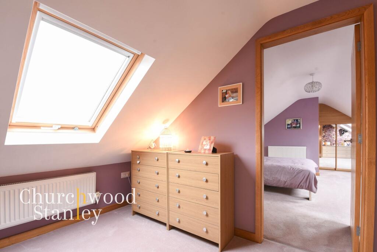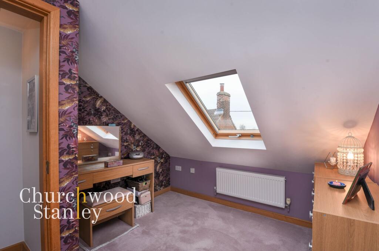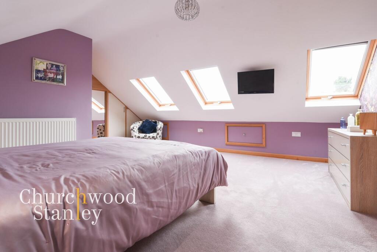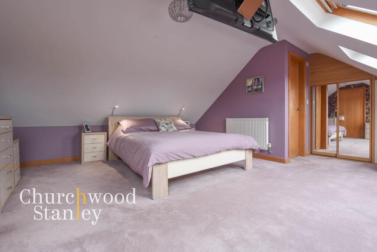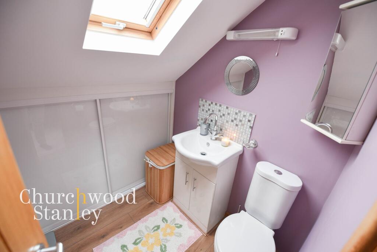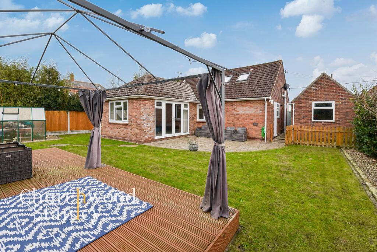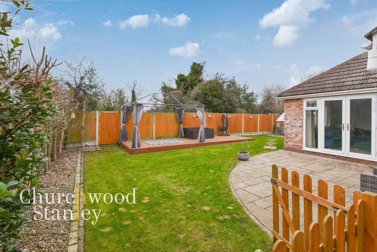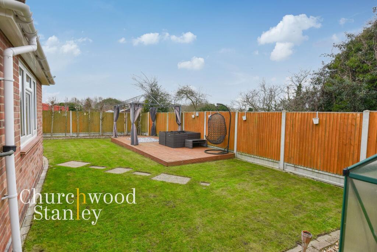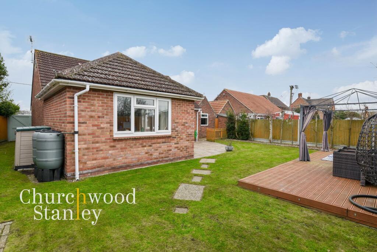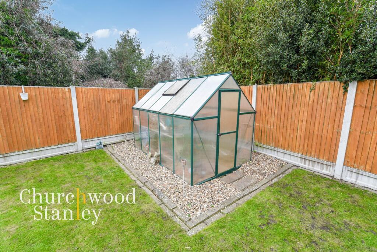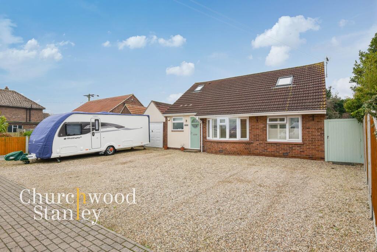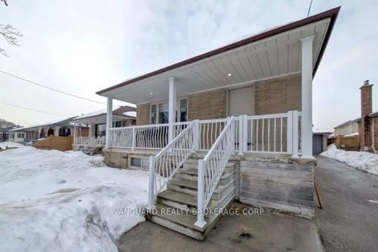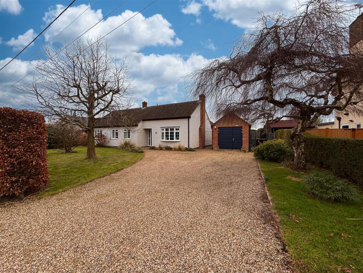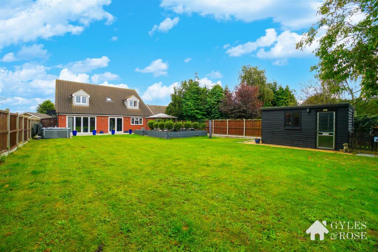The Street, Bradfield, CO11
For Sale : GBP 475000
Details
Bed Rooms
3
Bath Rooms
2
Property Type
Detached
Description
Property Details: • Type: Detached • Tenure: N/A • Floor Area: N/A
Key Features: • A versatile three double bedroom detached home in excellent condition throughout • Oak internal doors and architrave • Large light filled living room with a south to west aspect • Exceptional parking facility at the front of the home • Opposite a large community green space • Fully double glazed and gas central heating • Exceptionally sized first bedroom suite with separate dressing room and ensuite cloakroom • Sought after village location with excellent local schooling, well connected to the A120 (A12) and also within easy reach of Manningtree station with a commute to London under one hour • Bradfield is located on the edge of an area of outstanding natural beauty
Location: • Nearest Station: N/A • Distance to Station: N/A
Agent Information: • Address: Essex and Suffolk Office, 2 The Lane, Manningtree, CO11 1AW
Full Description: Found in the heart of the picturesque village of Bradfield, this beautifully presented three double bedroom detached home offers an exceptional blend of comfort, style, and day to day practicality. With spacious interiors, contemporary finishes, and a location that boasts convenience and rural charm, this property is the perfect haven for aspiring families and professionals alike.Stepping into the home, you are welcomed by a immaculately finished entrance hall - decorative tiled flooring sets the tone for the high-quality finishes that run throughout the property, including oak internal doors and architraves that add warmth and character. To the right, a versatile third double bedroom room, enjoys a semi-circle bay window with fitted shutters, offering an ideal space for dining, a guest room, or a study, tailored to your family’s needs. On the left, the fully tiled wet room is both stylish and functional, featuring a panel bath, an open shower with a thermostatic tap, and an abundance of natural light from its windows.At the rear of the home, the dual-aspect kitchen and dining area is a true highlight. Recently updated in 2023, the kitchen is fitted with sleek light grey laminate cabinetry, soft-closing drawers, and modern appliances, including a double Hotpoint oven, induction hob, and hidden extractor fan. The large window provides a framed view over the rear garden, while a personal door offers easy access to outdoor spaces. Adjacent, the living room is a spacious and inviting retreat. Spanning over seven meters in length, this dual-aspect room is flooded with natural light through south-facing French doors with adjacent full-height windows, creating a seamless connection to the garden. A striking oak staircase leads to the first floor, adding a touch of architectural class to the space.Staying on the ground floor, a second double bedroom is located at the front of the property. With its large window, fitted shutters, and recessed double wardrobe, this room is both practical and comfortable. Upstairs, the impressively spacious master suite offers a private sanctuary. The suite begins with a generous dressing room, complete with a triple-fronted wardrobe and views over the village green and countryside beyond. The master bedroom itself is vast, featuring Velux windows that frame serene views of the rear garden and allotments beyond. Built-in storage and access to the eaves ensure functionality, while the en-suite cloakroom, finished with wood laminate flooring and a heated towel rail, adds an extra layer of convenience.The outdoor spaces are equally impressive. The south-west facing rear garden is a beautifully landscaped retreat, perfect for entertaining or quiet relaxation. A raised deck captures the sun throughout the afternoon and evening, while a patio area adjacent to the living room provides a seamless indoor-outdoor flow. The lawn, bordered by six-foot fencing, ensures privacy, and secure gates lead to the front of the home. A detached single garage, complete with eaves storage and a personal door to the garden, complements the full width off-street parking area, which can accommodate up to four vehicles on its pea shingle driveway.Bradfield’s sought-after location adds to the appeal of this property. Nestled near the Stour Estuary, the village is surrounded by scenic countryside, offering endless opportunities for walks and outdoor activities. Despite its tranquil setting, Bradfield is well-connected, with Manningtree railway station providing a commute to London in under an hour. The village also benefits from excellent road links via the A137 and A120. Local amenities include a post office, traditional pubs, and a close-knit community atmosphere, while nearby Manningtree offers additional shopping and dining options. Families will appreciate the highly regarded Bradfield Primary School and the nearby Manningtree High School, ensuring quality education for all ages.This versatile and beautifully maintained home provides the perfect balance of rural tranquillity and modern convenience. With its spacious interiors, landscaped garden, and prime location, this property truly offers a lifestyle to treasure. Schedule your viewing today to experience all that this exceptional home has to offer.EPC Rating: CEntrance HallThe entrance hall is accessed via a composite entrance door, has attractive decorative tiling underfoot and introduces you to the theme of Oak internal doors and architrave that continue throughout the home. On your right hand side is a versatile ground floor reception room (third bedroom), on your left is a spacious wet room and as you continue down the hall you approach the kitchen, the living room and second ground floor bedroom. There is also a useful airing cupboard here.Third Bedroom3.44m x 2.97mAdorned with a semi-circle bay window to the front elevation with fitted shutters this versatile ground floor room offers the potential for dining, guest bedroom, playroom or study subjects to your family's requirements.Bathroom3.45m x 1.65mThe fully tiled and spacious wet room found at the front of the home incorporates a panel bath with stainless steel mixer tap and shower attachment, WC, vanity sink and open shower with thermostatic shower tap. There is also a heated towel rail here and two porthole windows in addition to an opaque glazed window at the front of the home ensuring that this space is filled with natural light.Kitchen / Diner2.75m x 5.42mThe dual aspect kitchen breakfast room is found at the rear of the home with characteristically large window at the rear overlooking the rear garden and window to the side (adjacent to a personal door that leads you outside). Fitted in 2023, the smartly presented kitchen features light grey laminate soft closing cupboards, drawers and pan draws beneath the square edge work surface with upstand and tile splashback with matching wall mounted cabinets. Cooking appliances include a four ring electric hob found above a double Hotpoint oven and grill both found beneath a hidden extractor fan. A deep stainless steel sink with mixer tap lies in front of the window to the side elevation. Space and plumbing is also provided for an American style fridge / freezer.Living room7.52m x 3.66mNext up is the inviting living room found at the rear of the home. Another dual aspect room filled with natural light by South facing French doors with adjacent full height windows and a further window to the rear elevation. Characteristically adorned with Oak architrave and internal doors and an Oak staircase with storage beneath that leads up to the first floor.Second bedroom3.46m x 2.74mThe second double carpeted bedroom is found on the ground floor to the front elevation and features a large window to the front with fitted shutters and large full height and recessed double fronted wardrobe cupboard with sliding doors.LandingThe carpeted landing on the first floor leads into the impressively spacious master suite that includes a dressing room, vast bedroom and ensuite cloakroom.Dressing Room3.18m x 2.81mThe first element of the master suite on the first floor is the spacious dressing room, carpeted with a Velux window to the front elevation serving up a view over community fields to undulating farmland beyond. Here there is a large triple fronted wardrobe with sliding doors and further internal outdoor leading into the bedroom itself.First Bedroom4.71m x 5.09mThe first bedroom is an impressive size, carpeted with three Velux windows to the rear elevation overlooking the garden to allotments beyond There is access to the eaves here and more built in wardrobe cupboards. This sprawling bedroom benefits from its own ensuite cloakroom.Ensuite cloakroom1.65m x 1.66mFinished with WC, vanity sink with tile splashback and storage beneath, wood laminate flooring and double fronted shelved cupboard built into the eaves. There is also a heated towel rail here and an extractor fan. A Velux window provides natural light to the front elevation.Rear GardenThe rear garden is an attractively landscaped South to West facing unoverlooked space bathed in natural light throughout the afternoon through to the evening. A raised deck provides your spot for entertaining and capturing the sun during the day and the patio leads from the living room. The rest is predominantly laid to lawn retained by six foot panel fencing and there are secured gates to either side of the home that lead around to the front a a greenhouse completes the outside specificationParking - GarageMeasuring 5 meters x 2.85 meters, the detached single garage has an up and over door to the front, a window to the rear and electricity connected. Here you'll find plenty of storage in the eaves and a personal door leads you to the rear garden.Parking - Off streetOff street parking is provided at the front of the home, with the entire width of the plot laid to pea shingle.
Location
Address
The Street, Bradfield, CO11
City
Bradfield
Features And Finishes
A versatile three double bedroom detached home in excellent condition throughout, Oak internal doors and architrave, Large light filled living room with a south to west aspect, Exceptional parking facility at the front of the home, Opposite a large community green space, Fully double glazed and gas central heating, Exceptionally sized first bedroom suite with separate dressing room and ensuite cloakroom, Sought after village location with excellent local schooling, well connected to the A120 (A12) and also within easy reach of Manningtree station with a commute to London under one hour, Bradfield is located on the edge of an area of outstanding natural beauty
Legal Notice
Our comprehensive database is populated by our meticulous research and analysis of public data. MirrorRealEstate strives for accuracy and we make every effort to verify the information. However, MirrorRealEstate is not liable for the use or misuse of the site's information. The information displayed on MirrorRealEstate.com is for reference only.
Real Estate Broker
Churchwood Stanley, Manningtree
Brokerage
Churchwood Stanley, Manningtree
Profile Brokerage WebsiteTop Tags
spacious interiorsLikes
0
Views
22

Pitchers Green, Bradfield St Clare, Bury St Edmunds, Suffolk, IP30
For Sale - EUR 1,170,000
View HomeRelated Homes
