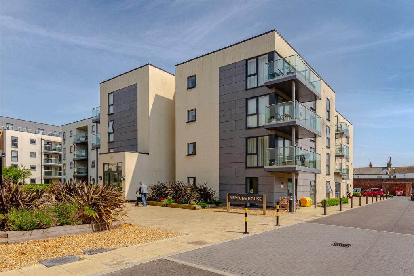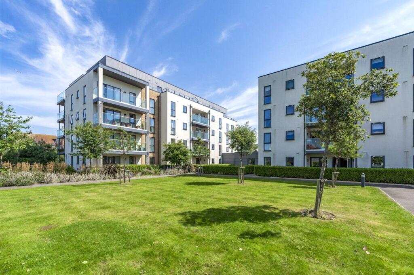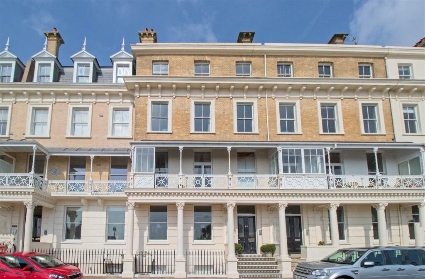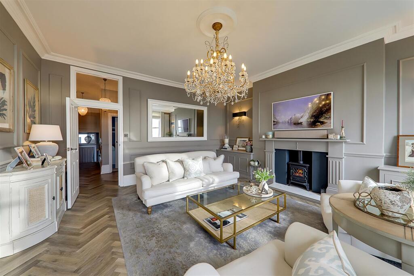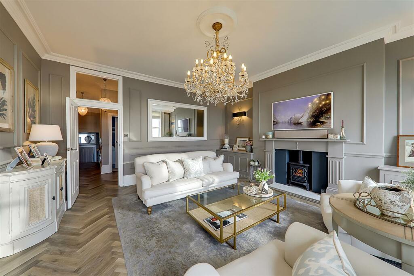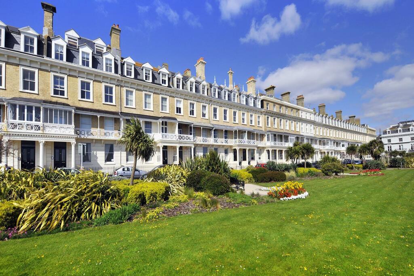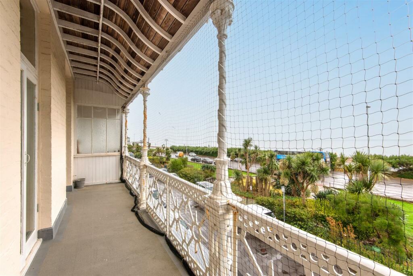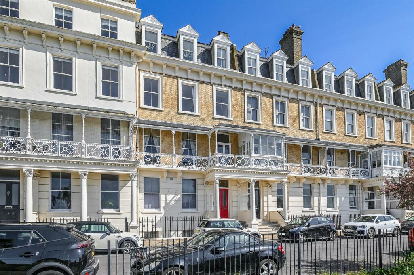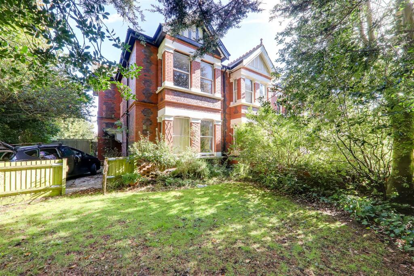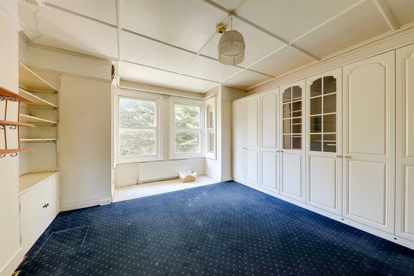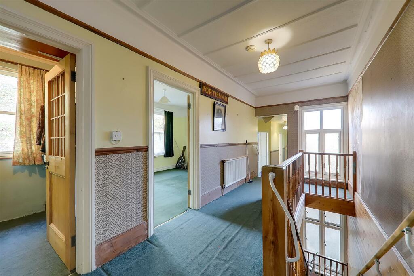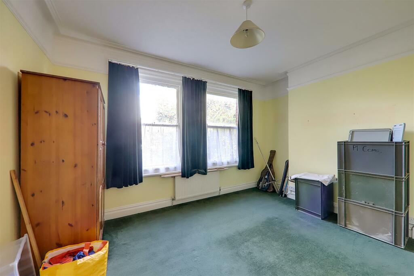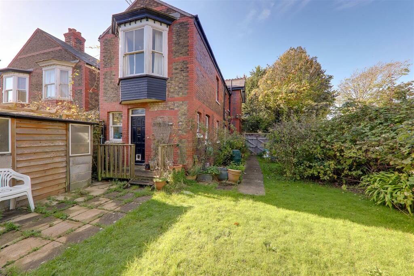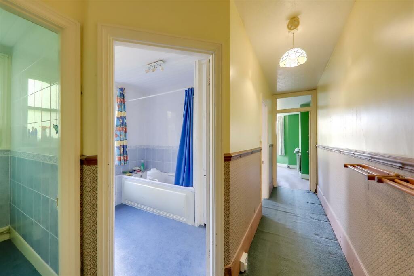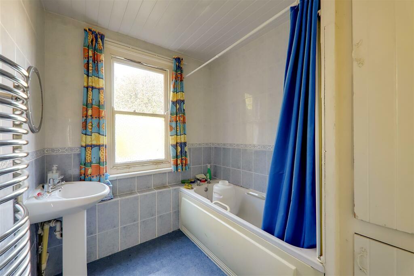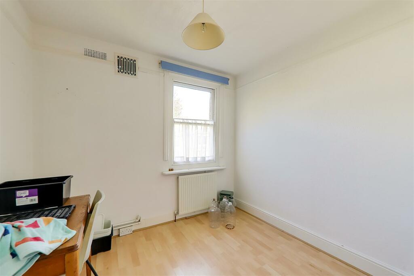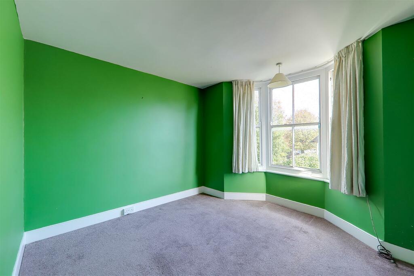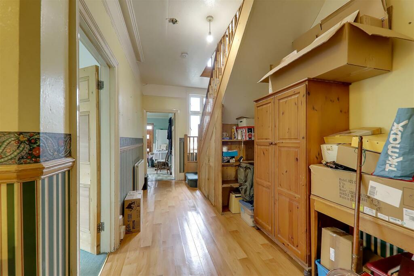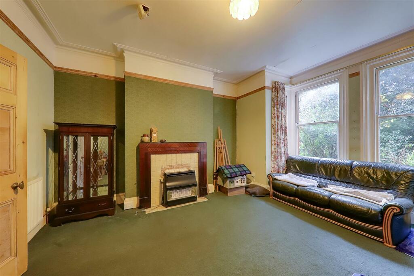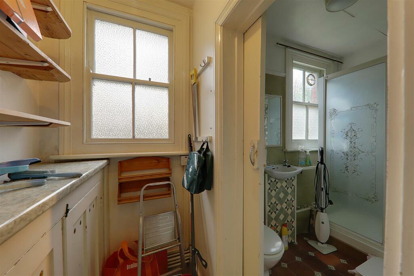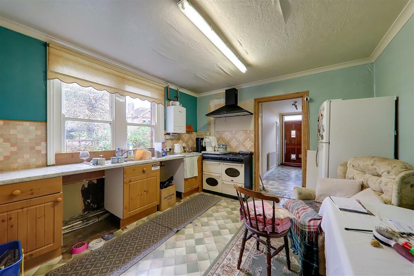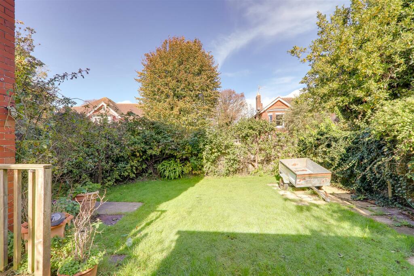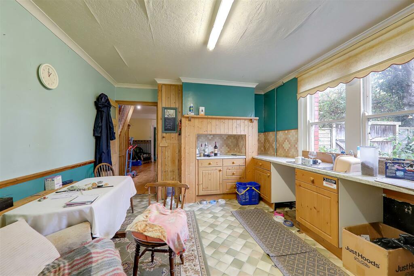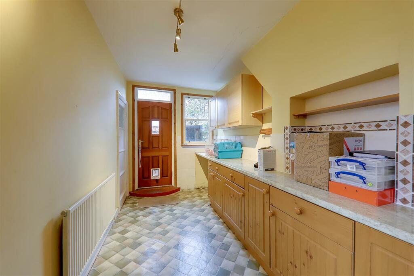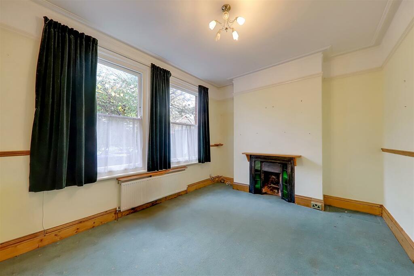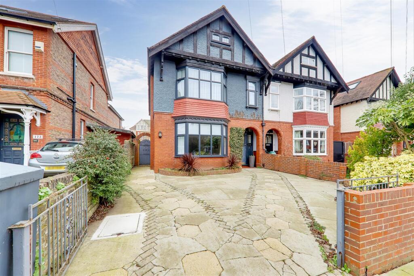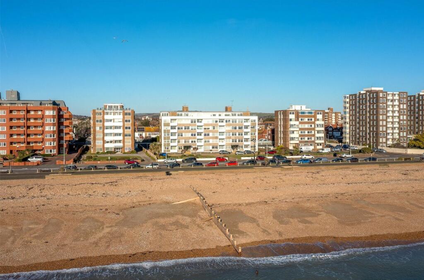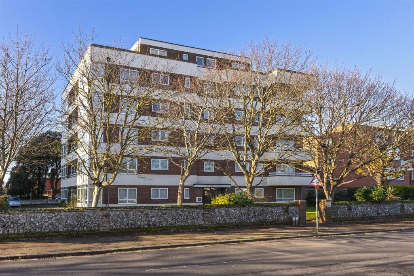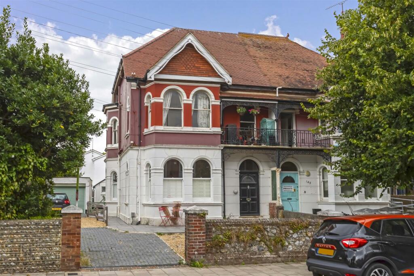Heene Road, Worthing
For Sale : GBP 675000
Details
Bed Rooms
4
Bath Rooms
2
Property Type
End of Terrace
Description
Property Details: • Type: End of Terrace • Tenure: N/A • Floor Area: N/A
Key Features: • FAVOURED HEENE AREA • SUBSTANTIAL END OF TERRACE PERIOD HOME • FOUR BEDROOMS • THREE RECEPTION ROOMS • FRONT, SIDE & REAR GARDENS • PRIVATE DRIVEWAY • CHAIN FREE
Location: • Nearest Station: N/A • Distance to Station: N/A
Agent Information: • Address: 19 Chatsworth Road, Worthing, BN11 1LY
Full Description: Substantial end of terraced period house offering versatile accommodation and situated in the sought after Heene conservation area with local shops and mainline railway station close by. Briefly comprising: entrance vestibule, spacious entrance hall, two/three reception rooms, kitchen, utility room, scullery, ground floor bathroom/wc, split level first floor landing, four double bedrooms and bathroom with separate wc. The property still retains some original character such as sash windows, cornice ceilings, fireplaces, etc. and benefits from gas fired central heating. Externally there are side, front and rear gardens There is a private driveway providing off street parking. CHAIN FREEPart glazed door to:Entrance Vestibule - Part glazed door to:Spacious Entrance Hall - 5.79m max x 3.05m (19' max x 10' ) - Cornice ceilings. Picture rail. Radiator. Understairs storage cupboard. Window.Lounge - 4.80m ' x 4.52m (15'9 ' x 14'10) - Fireplace with wood surround and tiled inset. Two radiators. Sash windows. Cornice ceilings. Picture rail.Dining Room - 4.19m x 3.35m (13'9 x 11' ) - Wrought iron fireplace. Radiator. Sash windows. Cornice ceilings. Picture rail.Kitchen Breakfast Room - 4.27m x 3.56m (14' x 11'8 ) - Comprising roll top work surfaces with inset single drainer sink unit. Range of base units comprising cupboards and drawers with matching wall units. Range cooker with cooker hood above. Space and plumbing for washing machine and dishwasher. Sash windows. Radiator. 'Worcester' gas fired boiler supplying hot water and central heating.Utility Room/Kitchen - 4.57m x 2.06m (15 x 6'9) - Matching range and continuation of kitchen comprising roll top work surfaces, base units comprising cupboards and drawers with matching wall units. Larder cupboard. Radiator window . Walk in shelved larder. Door to garden.Scullery - Storage cupboard. Window and door to:Ground Floor Bathroom /Wc - Step in shower cubicle with glazed door and screen. 'Aquatronic' electric shower. Wash hand basin. Close coupled wc. Sash windows.Stairs from entrance hall leading to:Spacious Split Level First Floor Landing - 5.79m x2.36m (19' x7'9 ) - Window. Picture rail. Radiator. Storage cupboard. steps to inner hallway. Access to LOFT SPACE. Power and light. 'Velux' double glazed. Subdivided to create storage/office use and under eave storage areas.Storage Room - 1.98m x 1.57m (6'6 x 5'2) - Sash window. Cornice ceiling.Bedroom 1 - 4.88m x 4.57m (16' x 15' ) - Ornate cornice ceiling. Sash windows. Radiator. Fitted wardrobe.Bedroom 2 - 3.66m x 2.44m (12 x 8 ) - Cornice ceiling. Sash windows. Radiator. Picture rail.Bedroom 3 - 3.25m x 3.05m (10'8 x 10' ) - Sash window.Bedroom 4 - 3.05m x 2.69m (10' x 8'10 ) - Sash window. Radiator.Bathroom - Fully tiled. Comprising of: Panelled bath with electric 'Triton T80' shower unit. Pedestal wash hand basin. Chrome heated towel rail/radiator. Shelved linen cupboard housing hot water tank with immersion.Seperate Wc - Close coupled wc. Sash window.Outside - Rear Garden - Mature part walled rear garden. Laid to lawn with mature shrub borders. Established fruit trees. Outside water tap. L-shaped brick built workshop/shed. Gate ;leading to pedestrian rear access. Double wooden gates leading to :Side And Front Garden - Mature shrubs, bushes and trees.Required Information - Council tax band: DDraft version: 1Note: These details have been provided by the vendor. Any potential purchaser should instruct their conveyancer to confirm the accuracy.BrochuresHeene Road, WorthingEPC
Location
Address
Heene Road, Worthing
City
Heene Road
Features And Finishes
FAVOURED HEENE AREA, SUBSTANTIAL END OF TERRACE PERIOD HOME, FOUR BEDROOMS, THREE RECEPTION ROOMS, FRONT, SIDE & REAR GARDENS, PRIVATE DRIVEWAY, CHAIN FREE
Legal Notice
Our comprehensive database is populated by our meticulous research and analysis of public data. MirrorRealEstate strives for accuracy and we make every effort to verify the information. However, MirrorRealEstate is not liable for the use or misuse of the site's information. The information displayed on MirrorRealEstate.com is for reference only.
Real Estate Broker
Bacon & Company, Worthing
Brokerage
Bacon & Company, Worthing
Profile Brokerage WebsiteTop Tags
FOUR BEDROOMS FRONT PRIVATE DRIVEWAYLikes
0
Views
32
Related Homes
