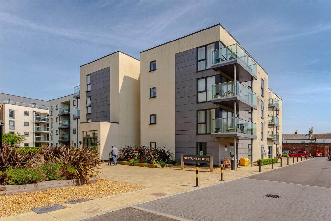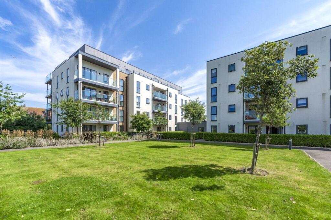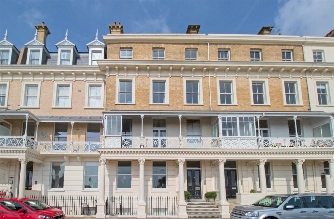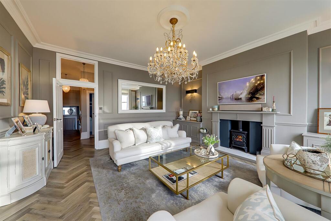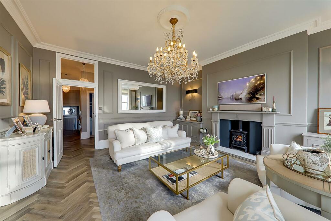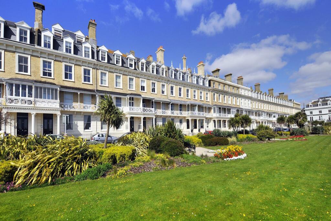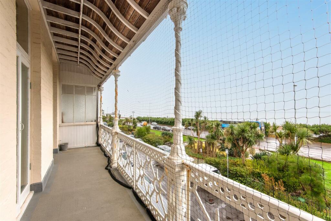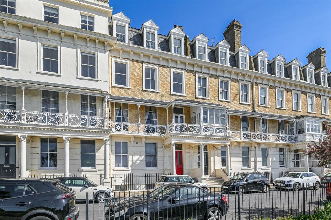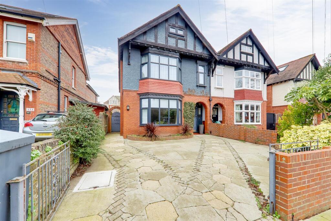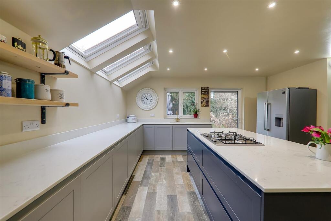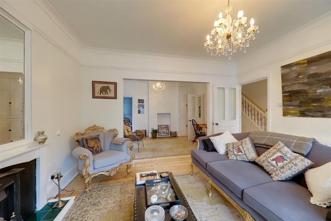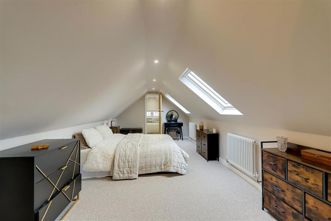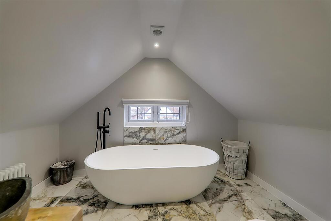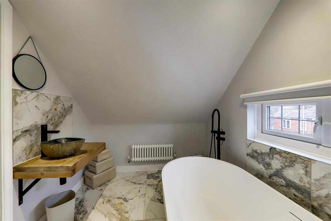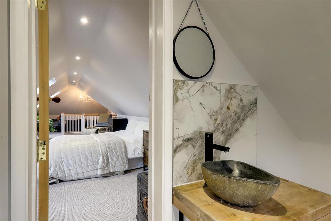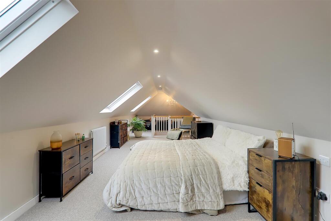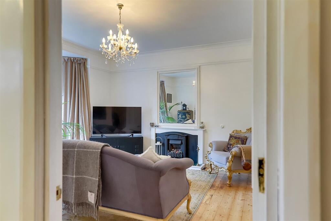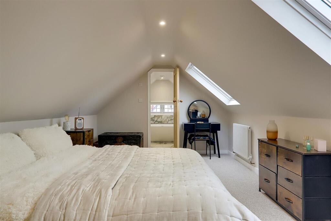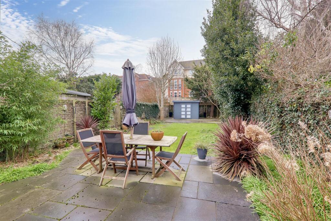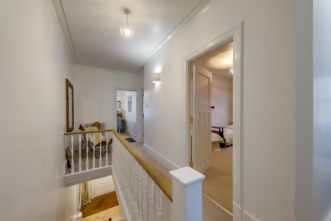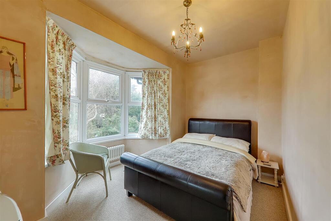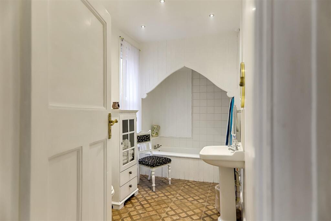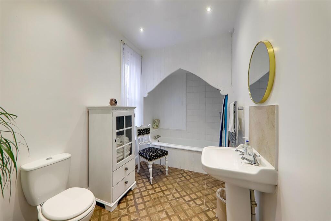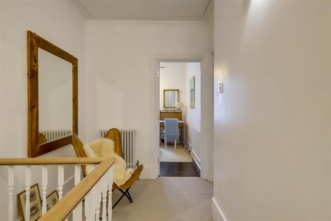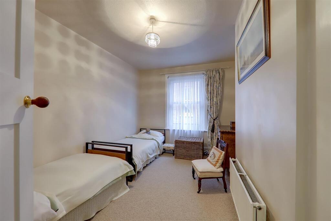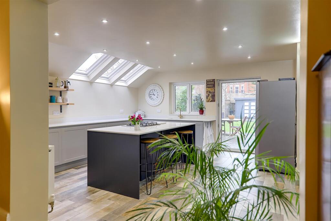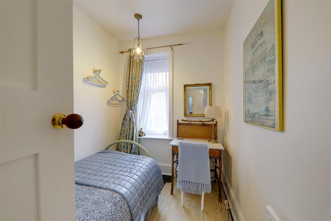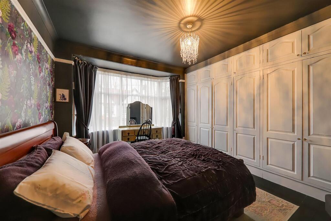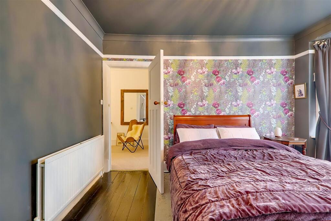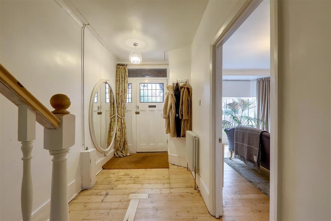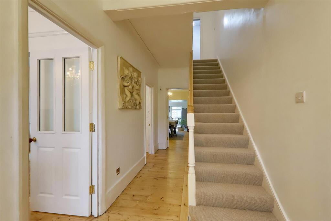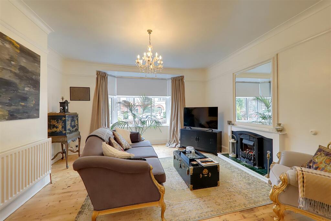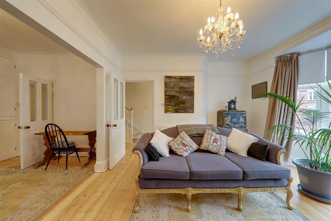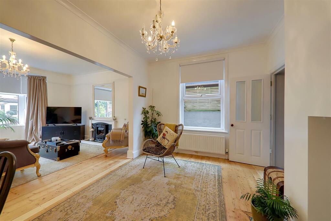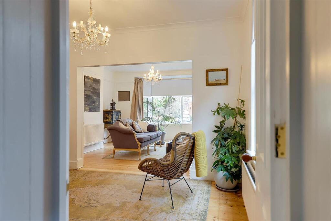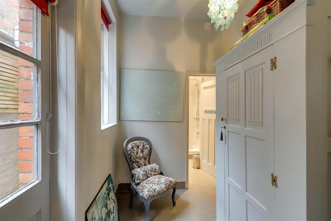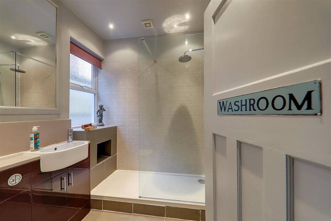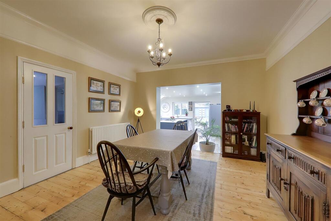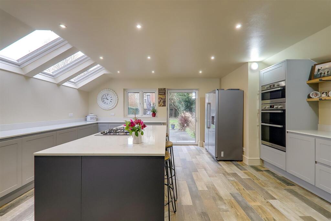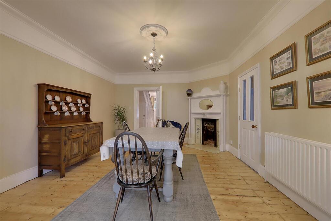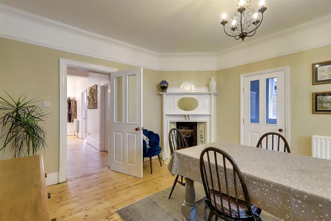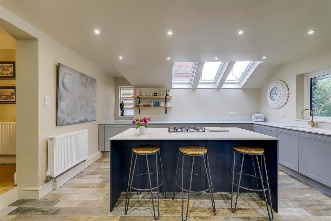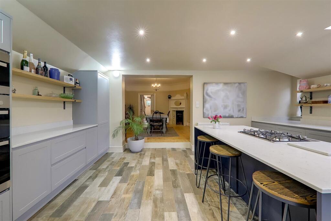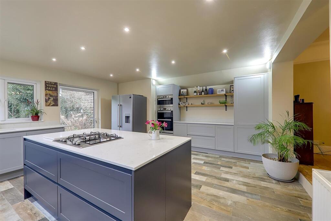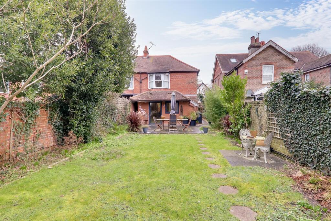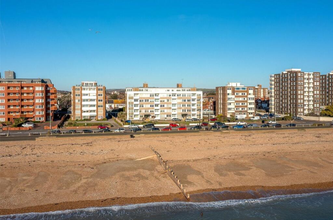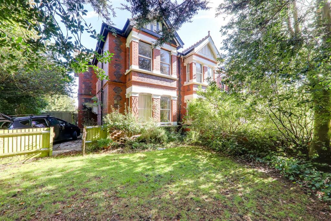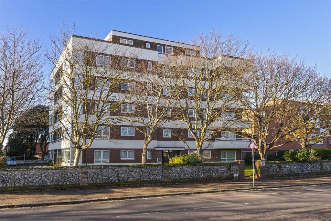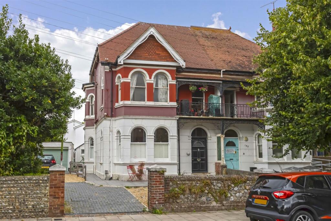Heene Road, Worthing
For Sale : GBP 850000
Details
Bed Rooms
5
Bath Rooms
3
Property Type
Semi-Detached
Description
Property Details: • Type: Semi-Detached • Tenure: N/A • Floor Area: N/A
Key Features: • Five Bedrooms • Three Bathrooms • Period Property • Private Driveway • West Facing Rear Garden • Open Plan Living • Master Bedroom with En-Suite • Viewing Highly Recommended
Location: • Nearest Station: N/A • Distance to Station: N/A
Agent Information: • Address: 72 Goring Road Goring-By-Sea Worthing BN12 4AB
Full Description: Nestled on the charming Heene Road in Worthing, this splendid semi-detached house offers a perfect blend of space and comfort, ideal for family living. With five generously sized bedrooms, this property provides ample room for both relaxation and privacy. The layout is thoughtfully designed, featuring two inviting reception rooms that serve as perfect spaces for entertaining guests or enjoying quiet family evenings. The house boasts three well-appointed bathrooms, ensuring convenience for all residents and guests alike. Each bathroom is designed with modern fixtures, providing a touch of luxury to your daily routine. Whether you are looking for a spacious family residence or a property with potential for entertaining, this semi-detached house on Heene Road is a remarkable opportunity. With its generous living space and prime location, it is sure to attract those seeking a comfortable and stylish lifestyle in Worthing. Do not miss the chance to make this delightful property your own.Entrance Hall - Floorboards throughout. Radiator. Door providing access to understair cupboard.Open Plan Living Room - Floorboards throughout. Feature bay with double glazed window. Gas fire with hearth surround. Two Radiators. Further double glazed window. Built in floor to ceiling storage cupboard.Boot Room/Utility Room - Tiled flooring throughout. Double glazed window. Door providing access to side.Shower Room - Tiled flooring throughout. Part tiled walls. Vanity sink unit with Wc and storage cupboard. Wall mounted Radiator. Shower cubicle with glass screen. Frosted Double glazed window. Spotlights.Dining Room - Floorboards Throughout. Radiator. Original fireplace with tiled surround.Kitchen - A modern kitchen suite briefly comprising; A range of matching wall and base unit and drawers. Quartz worktops. Integrated appliances including, washing machine, tumble dryer, Dishwasher and triple oven. Inset sink with drainer and mixer taps. Feature island with matching quartz worktops, storage drawers below and four ring gas hob above. Two double glazed windows with a further 3 Velux windows. Double glazed door providing access to rear garden. Radiator. Spotlights throughout.Stairs To; - First Floor Landing - Carpeted throughout. Radiator. Double glazed window. Door providing access to storage cupboard housing combination boiler.Bedroom Two - Floorboards throughout. Feature bay with double glazed window. Built in wardrobes. Radiator.Bedroom Three - Carpeted throughout. Radiator. Built in storage cupboard. Double glazed window.Bedroom Four - Half floorboards half carpeted. Radiator. Feature bay with double glazed window.Bedroom Five/Study - Floorboards throughout. Double glazed window. Radiator.Bathroom - Tiled flooring throughout. Double glazed window. Sink unit. Heated towel rail. Bath with shower attachment above. Low level Wc. Spotlights.Stairs To; - Master Bedroom - Carpeted throughout. Two Radiators. Three Velux windows. Door providing access to eaves storage.En-Suite - Marble Tiled flooring throughout. Feature bath with shower head attachment. Low level W/c. Sink with mixer tap. Double glazed window. Spotlights.Outside: - Front - Private driveway for multiple cars. Side and rear access via private gate.Rear - Large patio area perfect for seating. Ample lawned area with mature tree and shrub borders. Further area with a sizable garden shed.BrochuresHeene Road, Worthing
Location
Address
Heene Road, Worthing
City
Heene Road
Features And Finishes
Five Bedrooms, Three Bathrooms, Period Property, Private Driveway, West Facing Rear Garden, Open Plan Living, Master Bedroom with En-Suite, Viewing Highly Recommended
Legal Notice
Our comprehensive database is populated by our meticulous research and analysis of public data. MirrorRealEstate strives for accuracy and we make every effort to verify the information. However, MirrorRealEstate is not liable for the use or misuse of the site's information. The information displayed on MirrorRealEstate.com is for reference only.
Real Estate Broker
Bacon & Company, Goring By Sea
Brokerage
Bacon & Company, Goring By Sea
Profile Brokerage WebsiteTop Tags
Likes
0
Views
15
Related Homes
