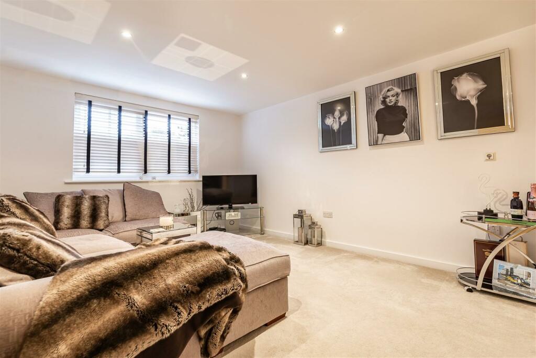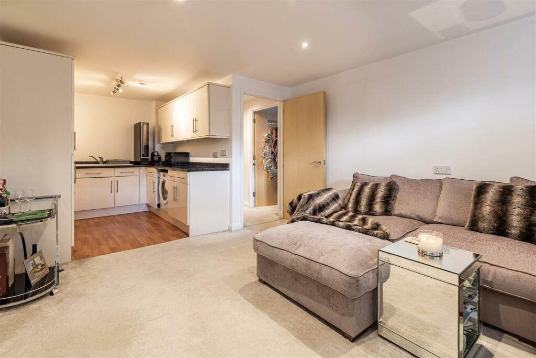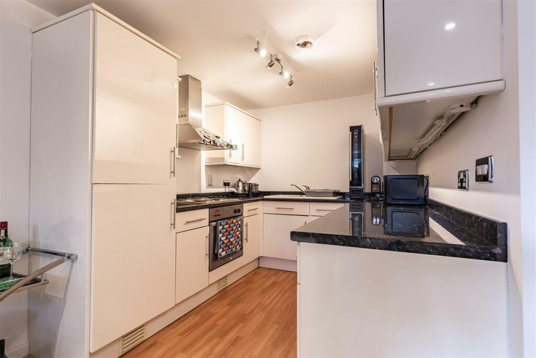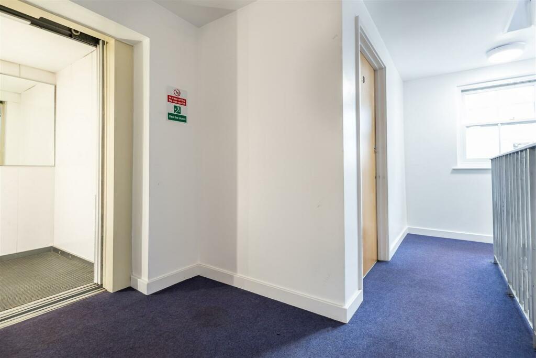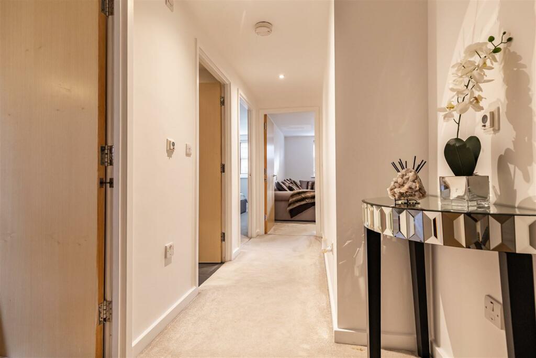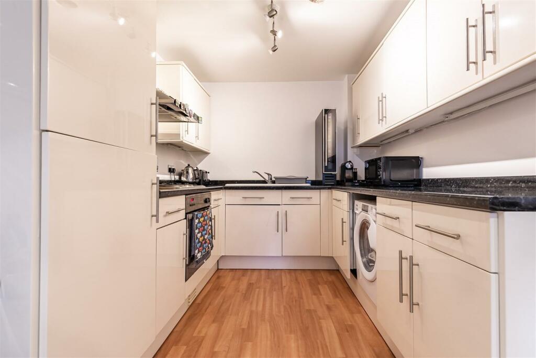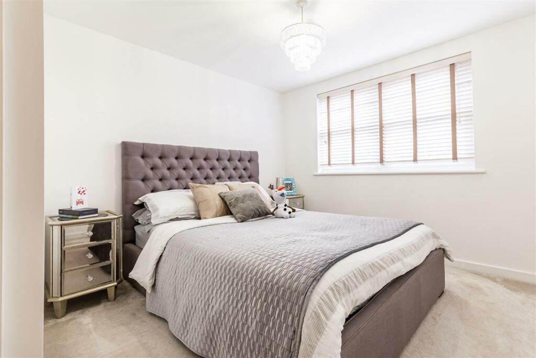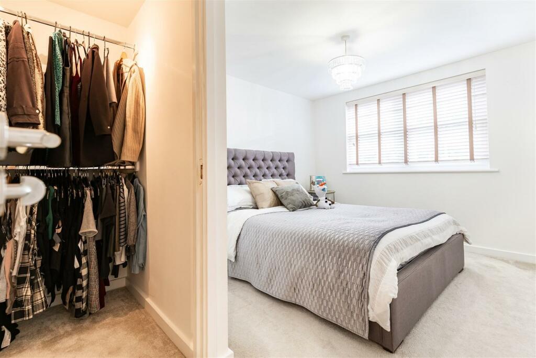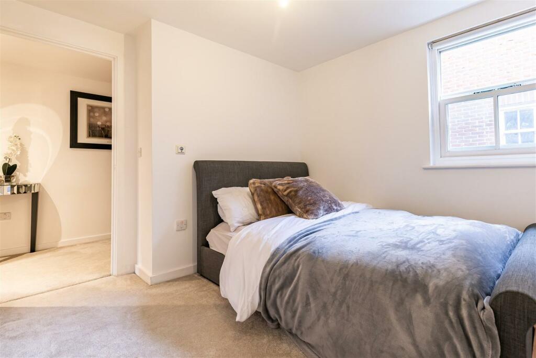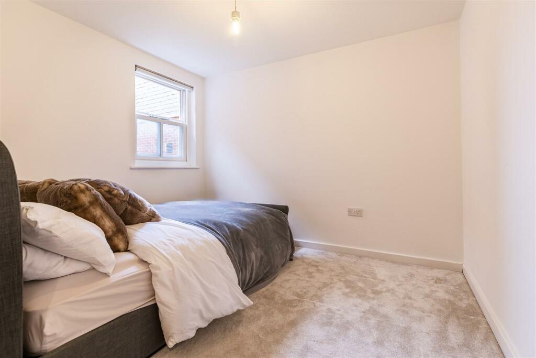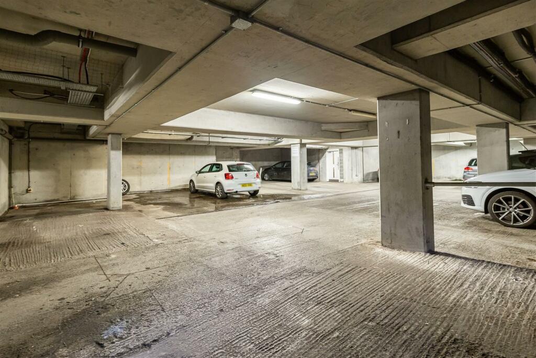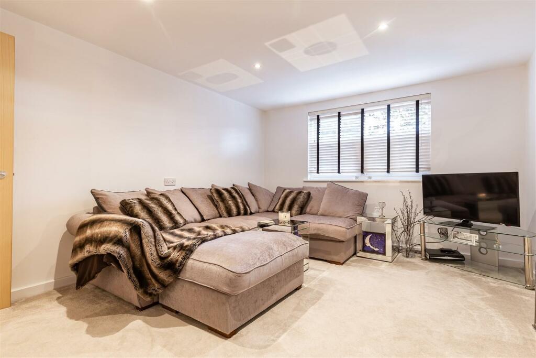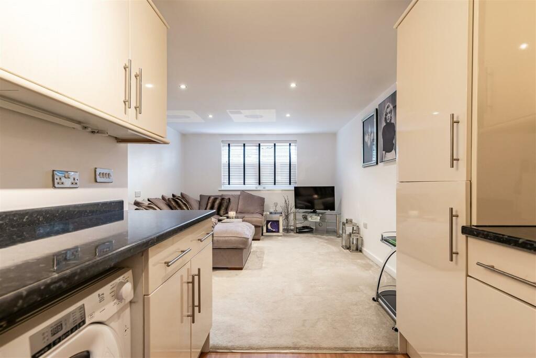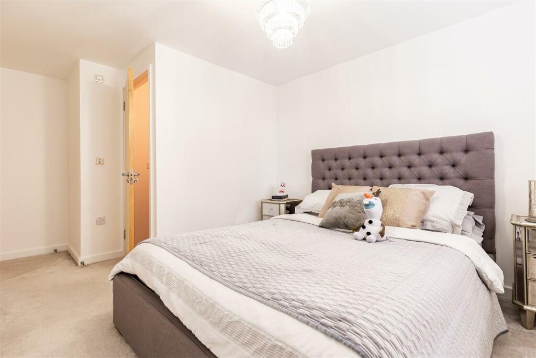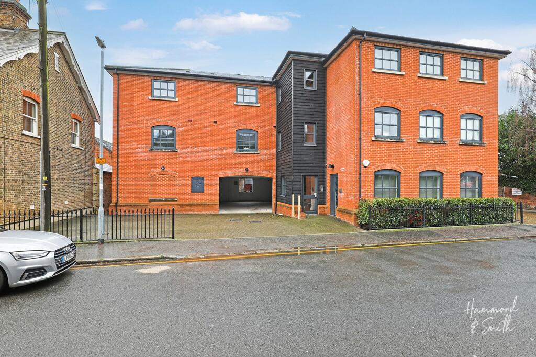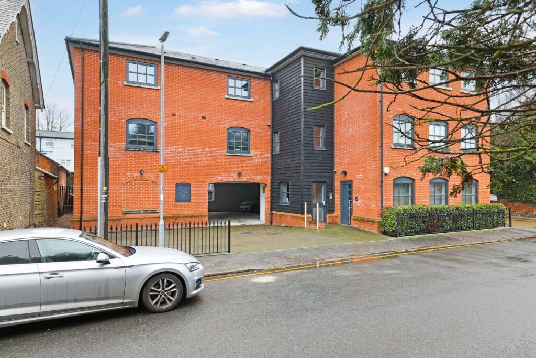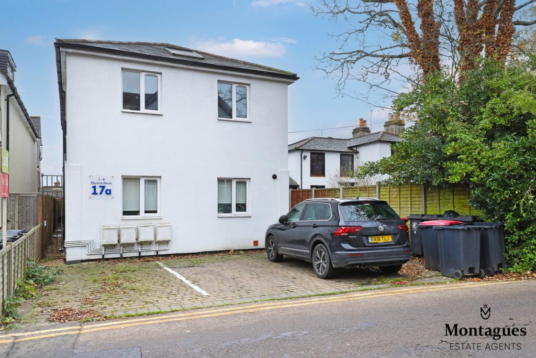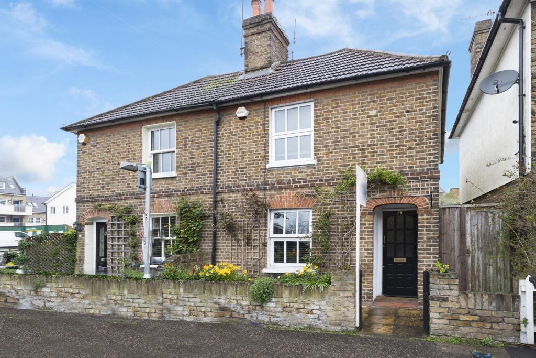Hemnall Mews, Hemnall Street, Epping
For Sale : GBP 379995
Details
Bed Rooms
2
Bath Rooms
1
Property Type
Flat
Description
Property Details: • Type: Flat • Tenure: N/A • Floor Area: N/A
Key Features: • FIRST FLOOR APARTMENT • TWO BEDROOMS • OPEN-PLAN KITCHEN LIVING RM • WHITE SANITARY WARE • UNDERFLOOR HEATING • BASEMENT PARKING SPACE • 100 METERS TO HIGH STREET • APPROX 100 YEARS LEASE • MODERN DEVELOPMENT
Location: • Nearest Station: N/A • Distance to Station: N/A
Agent Information: • Address: 229 High Street, Epping, Essex, CM16 4BP
Full Description: * FIRST FLOOR APARTMENT * TWO BEDROOMS * UNDERGROUND PARKING * SHORT WALK TO HIGH STREET * IDEAL FIRST PURCHASE * Millers are delighted to offer this beautifully presented two bedroom first floor apartment with basement parking. Situated in this purpose built and modern development, just off of Hemnall street which is perfectly located for both Epping High Street and Central Line Station. The accommodation benefits with secure entry phone system, communal entrance hallway with stairs to all floors as well as an elevator service, which also provides access to the secure underground parking. Upon entering the apartment you're greeted by a generous entrance hallway which leads to a double bedroom and a family bathroom comprising a three-piece. There is a master bedroom which features a walk in wardrobe. There is a stunning open-plan kitchen living room boasting a fully fitted kitchen with built in appliances. Additionally, the apartment offers electric underfloor heating throughout, double glazed windows and there is undeground parking for one car.Epping Town has a busy High Street with lots of bars, cafes, restaurants and boutique shops. There is a sports centre and gym for recreation in Hemnall Street, a Golf Club at Flux’s Lane and access to Epping Forest for bike riding, walking or horse riding. Epping has a Tube Station on the Central Line serving London and great transport links on the M25 at Waltham Abbey, the M11 at Hastingwood or the A414 to Chelmsford.Ground Floor - Communal Entrance - Lift To First Floor - First Floor - Entrance Hall - Bedroom Two - 2.95m x 2.59m (9'08" x 8'06") - Shower Room - 2.64m x 1.57m (8'08 x 5'02) - Bedroom One - 3.00m x 2.97m (9'10 x 9'09) - Walk-In Wardrobe - 1.68m x 1.32m (5'06 x 4'04) - Living Room - 4.19m x 3.45m (13'09" x 11'04") - Kitchen - 2.69m x 2.34m (8'10" x 7'08") - External Area - Underground Parking - BrochuresHemnall Mews, Hemnall Street, Epping
Location
Address
Hemnall Mews, Hemnall Street, Epping
City
Hemnall Street
Features And Finishes
FIRST FLOOR APARTMENT, TWO BEDROOMS, OPEN-PLAN KITCHEN LIVING RM, WHITE SANITARY WARE, UNDERFLOOR HEATING, BASEMENT PARKING SPACE, 100 METERS TO HIGH STREET, APPROX 100 YEARS LEASE, MODERN DEVELOPMENT
Legal Notice
Our comprehensive database is populated by our meticulous research and analysis of public data. MirrorRealEstate strives for accuracy and we make every effort to verify the information. However, MirrorRealEstate is not liable for the use or misuse of the site's information. The information displayed on MirrorRealEstate.com is for reference only.
Real Estate Broker
Millers Estate Agents, Epping
Brokerage
Millers Estate Agents, Epping
Profile Brokerage WebsiteTop Tags
TWO BEDROOMS UNDERFLOOR HEATINGLikes
0
Views
22
Related Homes
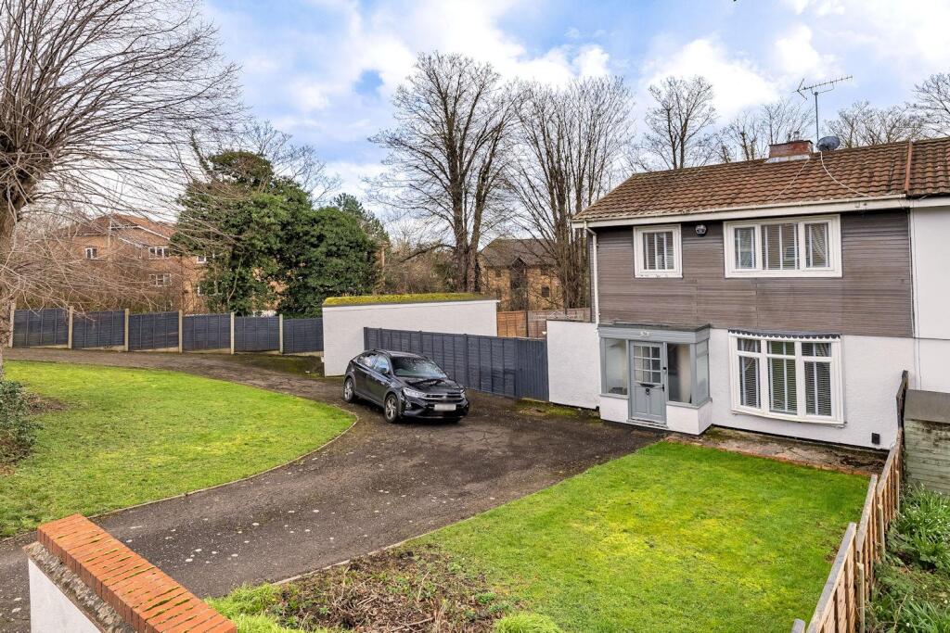
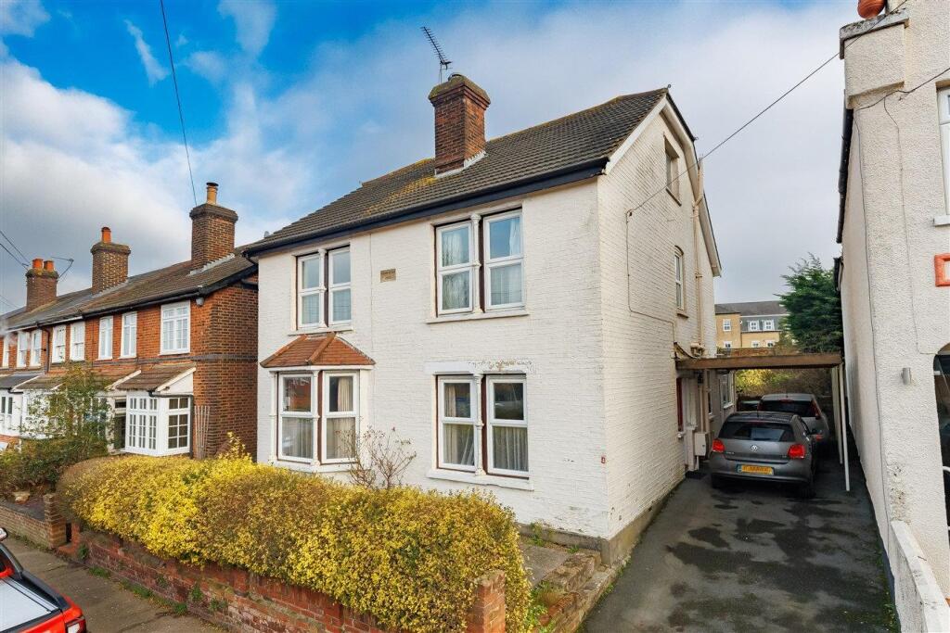
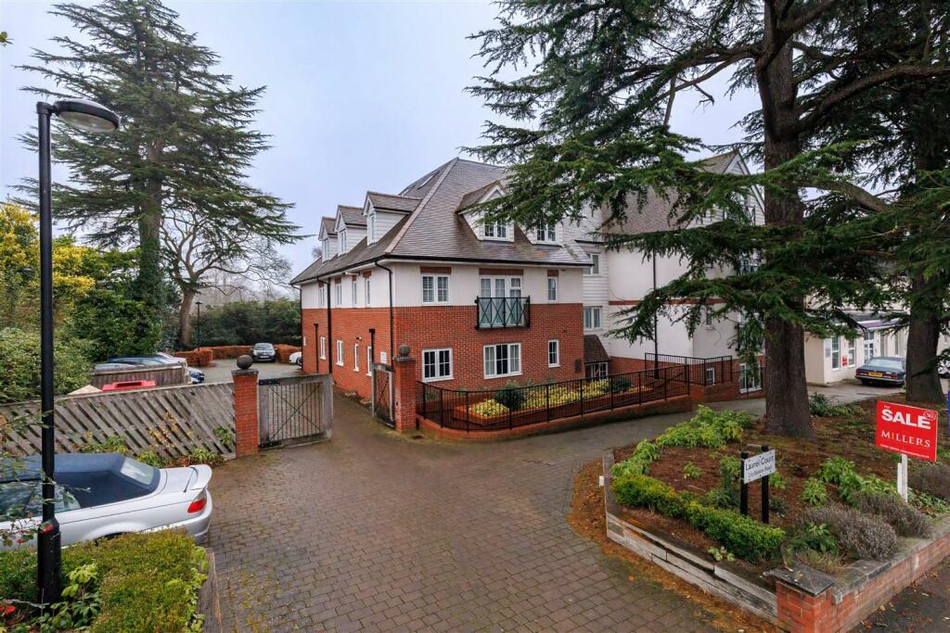
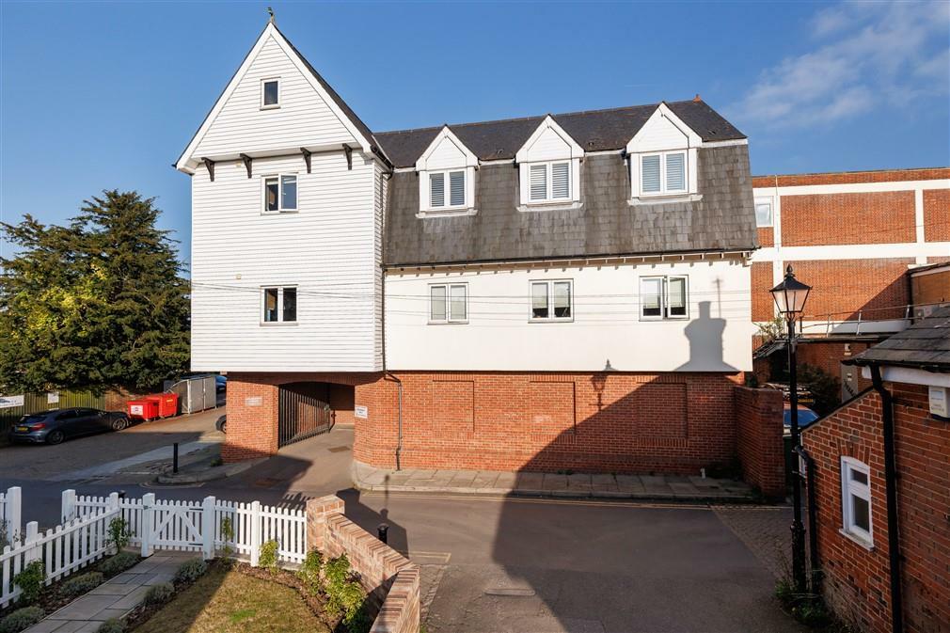
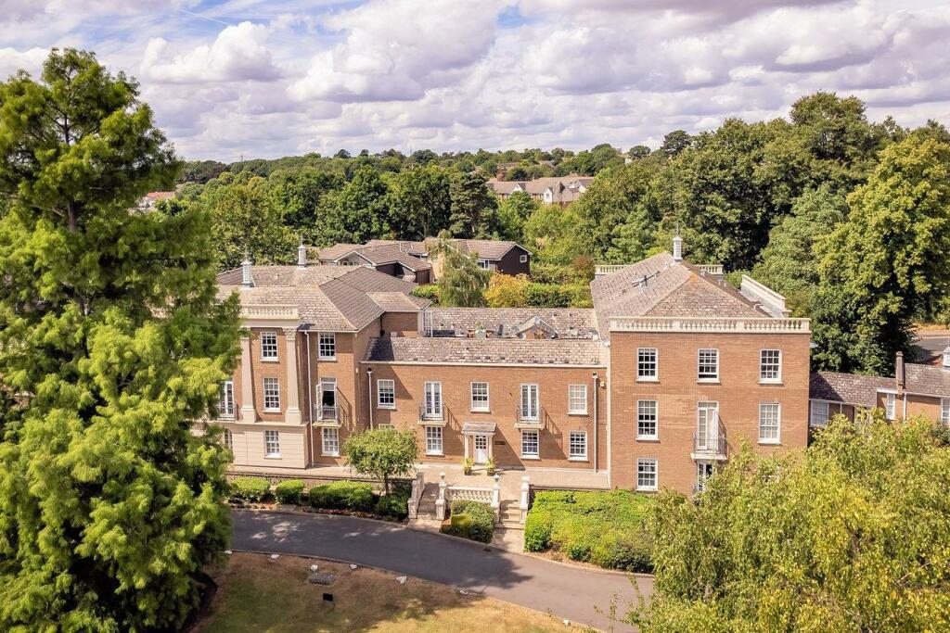
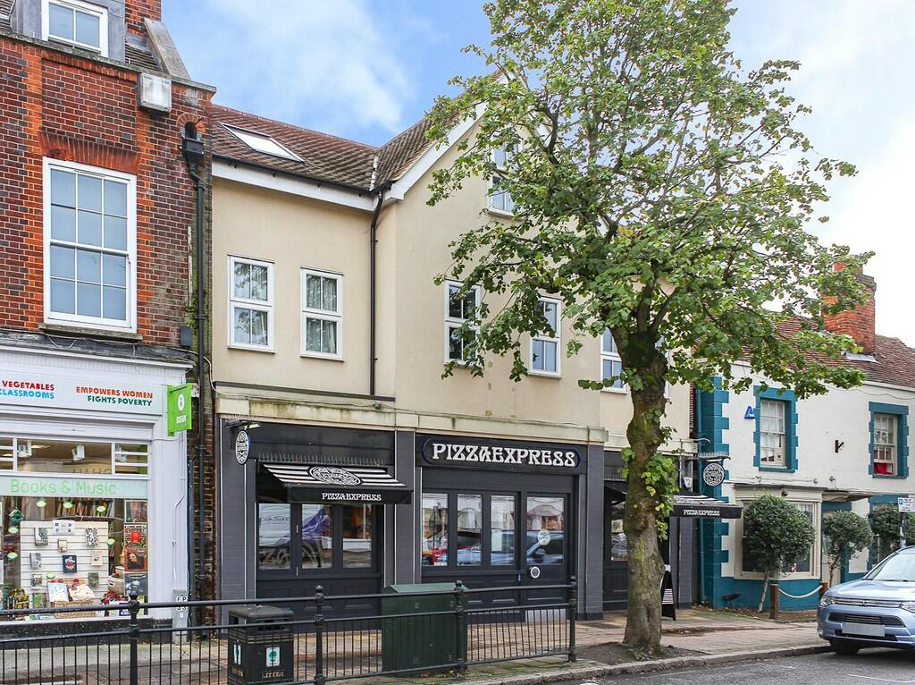

227A Malcolm X Blvd 1, Brooklyn, NY, 11233 Brooklyn NY US
For Rent: USD4,499/month


