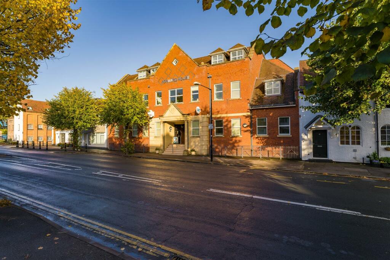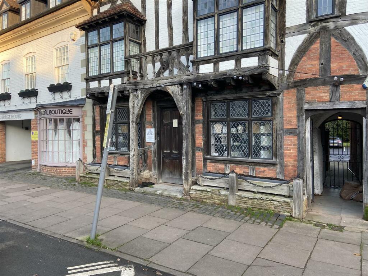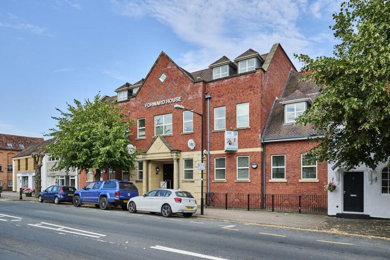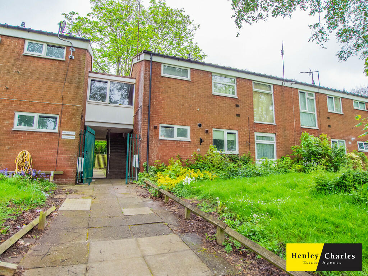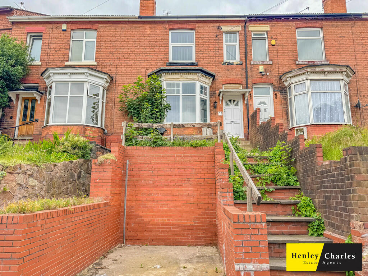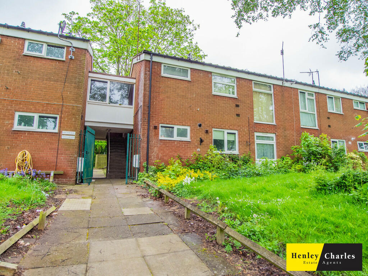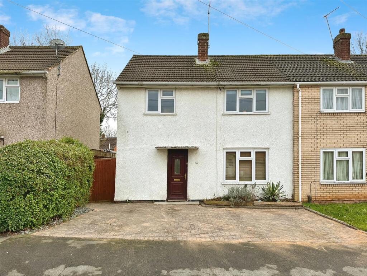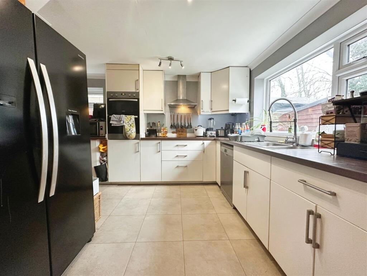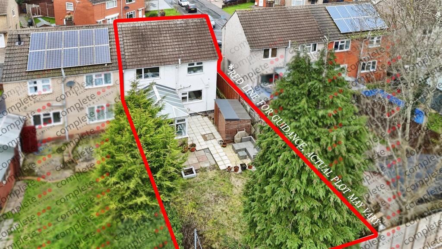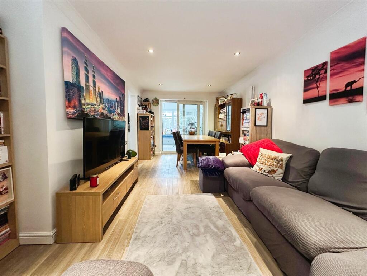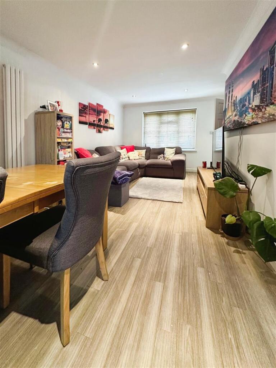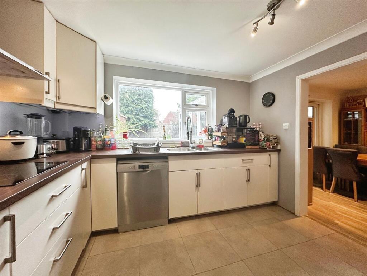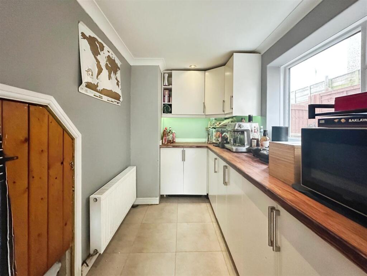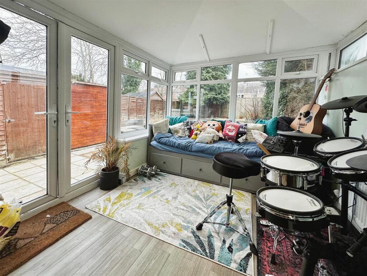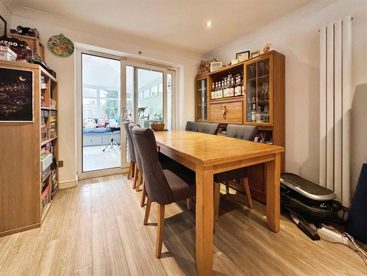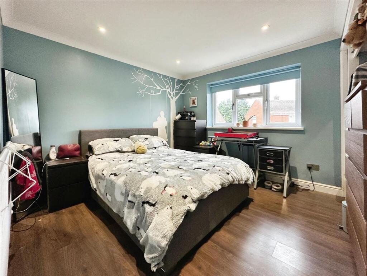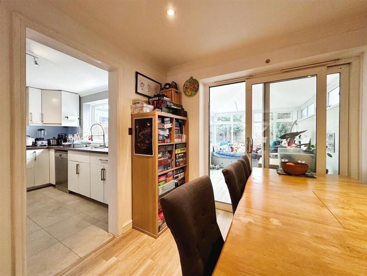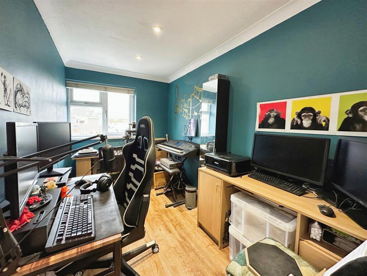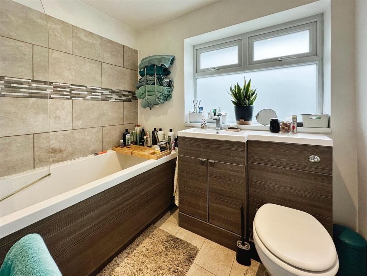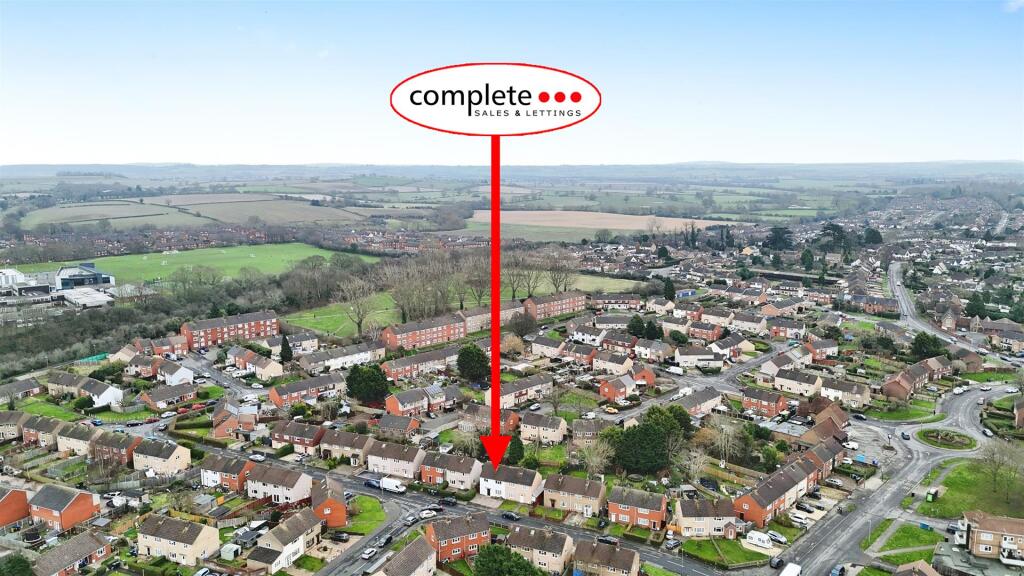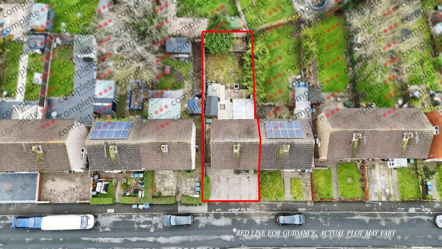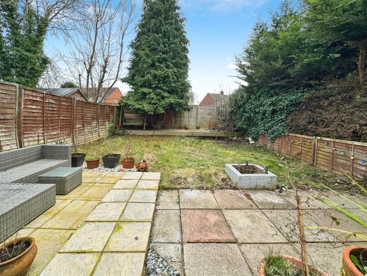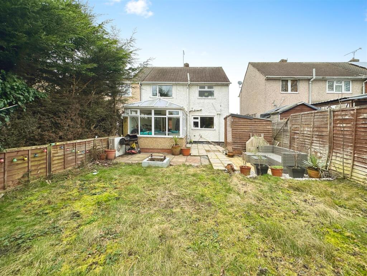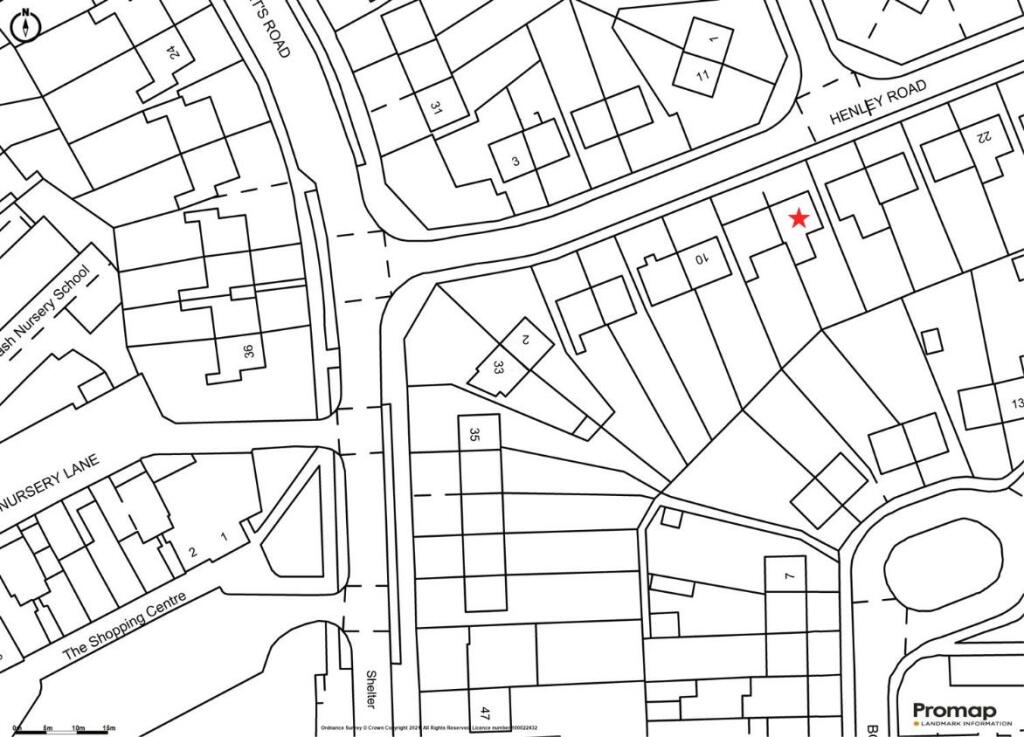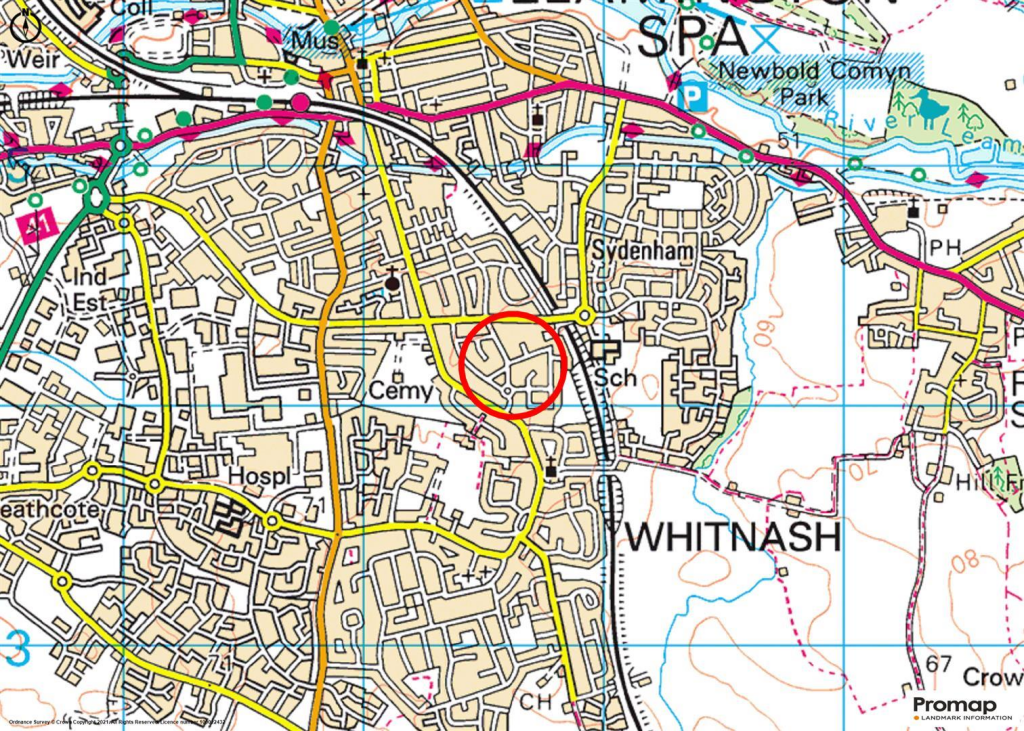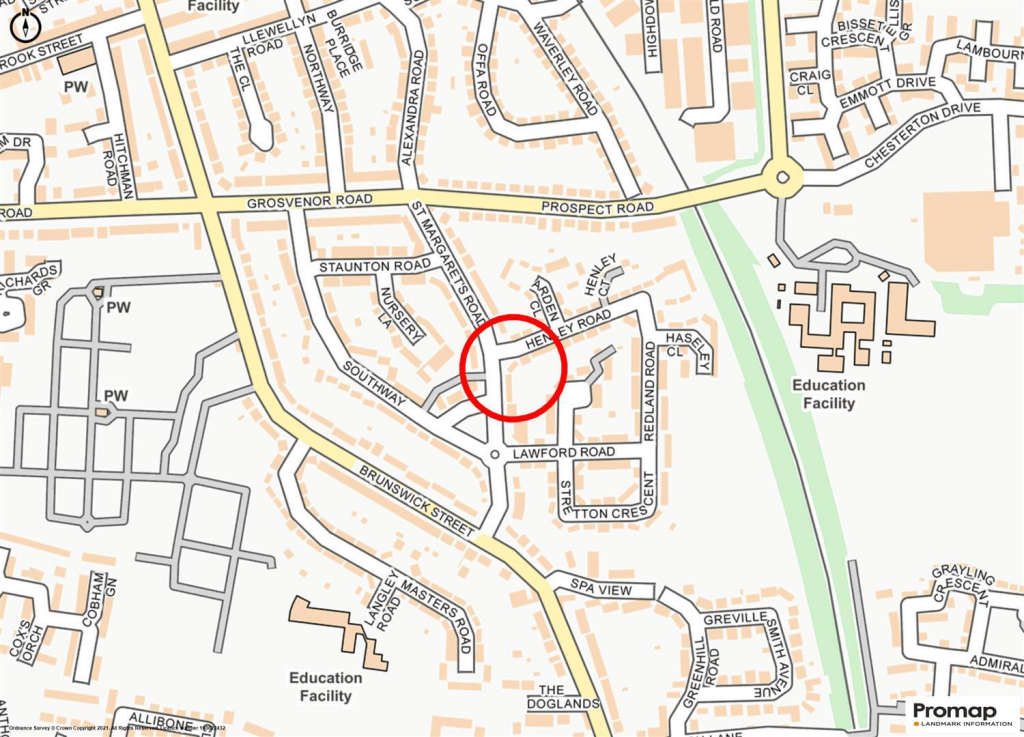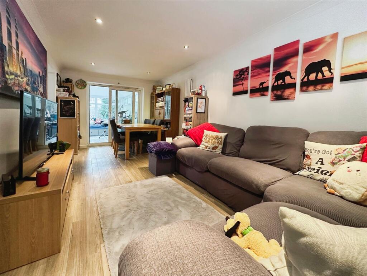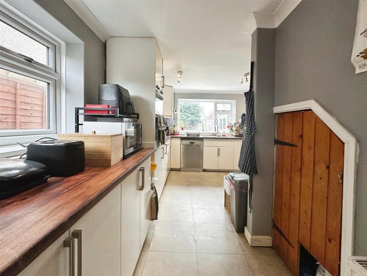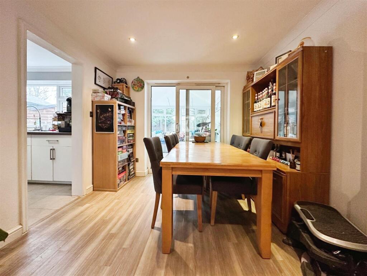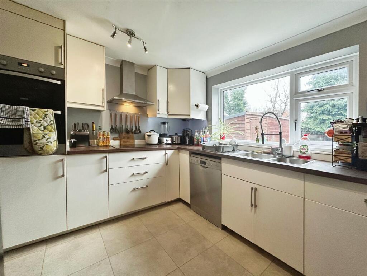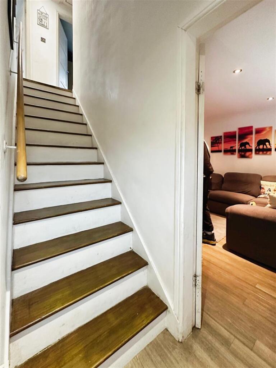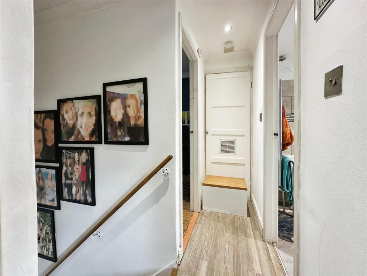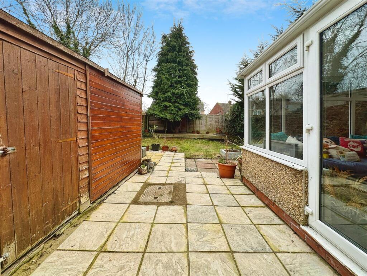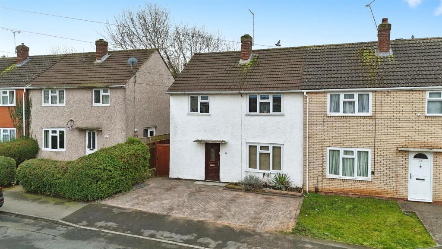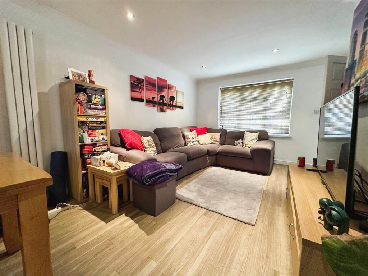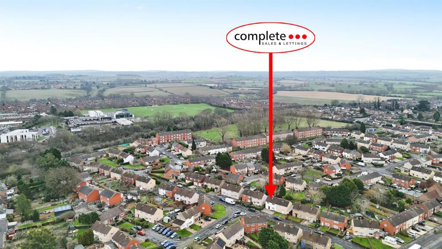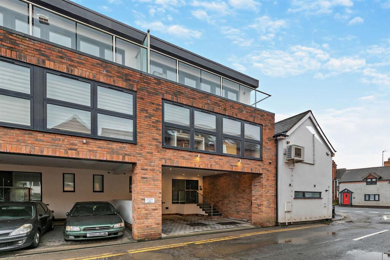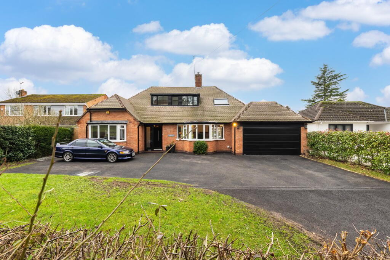Henley Road, Leamington Spa
For Sale : GBP 275000
Details
Bed Rooms
3
Bath Rooms
1
Property Type
Semi-Detached
Description
Property Details: • Type: Semi-Detached • Tenure: N/A • Floor Area: N/A
Key Features: • Semi Detached 1950's • Three Bedrooms • Non Standard Construction • Lounge Diner • Garden Room • Breakfast Kitchen • Off Road Parking • South Facing Garden • South Leamington • Good Access To M40 & Train Station
Location: • Nearest Station: N/A • Distance to Station: N/A
Agent Information: • Address: 1 Binswood Street Leamington Warwickshire CV32 5RW
Full Description: A spacious semi-detached home built in the 1950s- just south of the town centre of Leamington Spa. The property comprises of entrance hall, lounge diner, garden room, spacious kitchen, three well-proportioned bedrooms and a bathroom. The property has a South facing spacious garden, with an extended patio and the front has a block paved drive for 2-3cars. There are several local primary schools as well as Campion secondary schools. As well as local shops you have the main Asda. The train station is 1.34 km away- and being South of the town makes this a great option for somebody who needs access to the M40 and Jaguar Land Rover. This property is non-standard construction.It's in the details...HallwayA mini hallway, with varnished steps that lead to the first floor. There is a radiator, down-lights and a door that leads into the lounge diner. There is timber effect luxury vinyl tiled flooring.Lounge DinerWith a continuation of the timber effect luxury vinyl tiled flooring, there is coving, down-lights, a radiator, a tall white radiator, a uPVC double glazed window to the front elevation, an open doorway through to the breakfast kitchen and sliding uPVC double glazed doors to the garden room. Breakfast KitchenFitted with a white kitchen with brush chrome handles, dark timber effect worktops, with a one and a half bowl stainless steel sink with flexible mixer tap and drainer. There is a four electric hob, an extractor, double fitted oven, space and plumbing for a dishwasher. There are uPVC double glazed windows to the rear and side elevation. Luxury vinyl tile effect flooring, coving under stair storage cupboard and radiator.Garden RoomThe garden room was a conservatory that has now a solid roof, uPVC double glazed windows, electrics and lighting. There are uPVC double glazed French doors to the garden. Luxury vinyl tiled flooring. Air conditioning unit.LandingWith laminate flooring, an airing cupboard with the Gas boiler and painted doors through the three bedrooms and family bathroom. There is a loft attached to the part board which has a ladder. Bedroom OneA spacious double bedroom, which has a uPVC double glazed window to the front elevation, a radiator, laminate flooring, coving, downlights and an open doorway to a large wardrobe. Bedroom TwoWith laminate flooring, a radiator, coving, down-lights and a uPVC double glazed window overlooking the rear garden.Bedroom ThreeWith laminate flooring, coving, a radiator, down-lighting and a uPVC double glazed window.BathroomA modern bathroom with a vanity unit that has a sink with a mixer tap, a useful shelf and a concealed waste toilet. There is a bath with a glass shower screen, chrome mixer tap and thermostatic mains shower. Chrome towel radiator, down-lights and a uPVC double glazed window. Rear GardenThere’s a good side garden which has an extended patio, a lawn and raised deck area to the rear. The garden is enclosed with timber fencing and has a wide passageway which is gated to the front drive. There is an outside tap.ParkingBlock paved drive to the front for 2-3 cars. Other InformationNon-Standard construction- Wimpey No Fines homes are typically semi-detached or terraced houses, although some detached versions do exist. They are constructed using a system of cast-in-place concrete, with the walls being solid and without cavities. Many main mortgage lenders will lend- just please check with your lender/broker.LocationPositioned in a popular residential area, approximately 1 mile to the South of the town centre of Leamington Spa. For convenience, there is a supermarket and petrol station within a third of a mile, whilst there is a precinct of local shops nearby. Leamington retail park is within 1 & 1/4 miles, whilst closer by, Leamington Spa old town and the Parade at the heart of the town centre, both offer a wide range of cafés restaurants and retail outlets. Leamington Spa railway station is approximately 1 mile away, this offers direct commuter links to London, Birmingham and a wide range of further centres. Good access to M40 and Jaguar Landrover.BrochuresHenley Road, Leamington SpaBrochure
Location
Address
Henley Road, Leamington Spa
City
Henley Road
Features And Finishes
Semi Detached 1950's, Three Bedrooms, Non Standard Construction, Lounge Diner, Garden Room, Breakfast Kitchen, Off Road Parking, South Facing Garden, South Leamington, Good Access To M40 & Train Station
Legal Notice
Our comprehensive database is populated by our meticulous research and analysis of public data. MirrorRealEstate strives for accuracy and we make every effort to verify the information. However, MirrorRealEstate is not liable for the use or misuse of the site's information. The information displayed on MirrorRealEstate.com is for reference only.
Real Estate Broker
Complete Estate Agents, Leamington Spa
Brokerage
Complete Estate Agents, Leamington Spa
Profile Brokerage WebsiteTop Tags
Three Bedrooms Lounge Diner Garden RoomLikes
0
Views
13
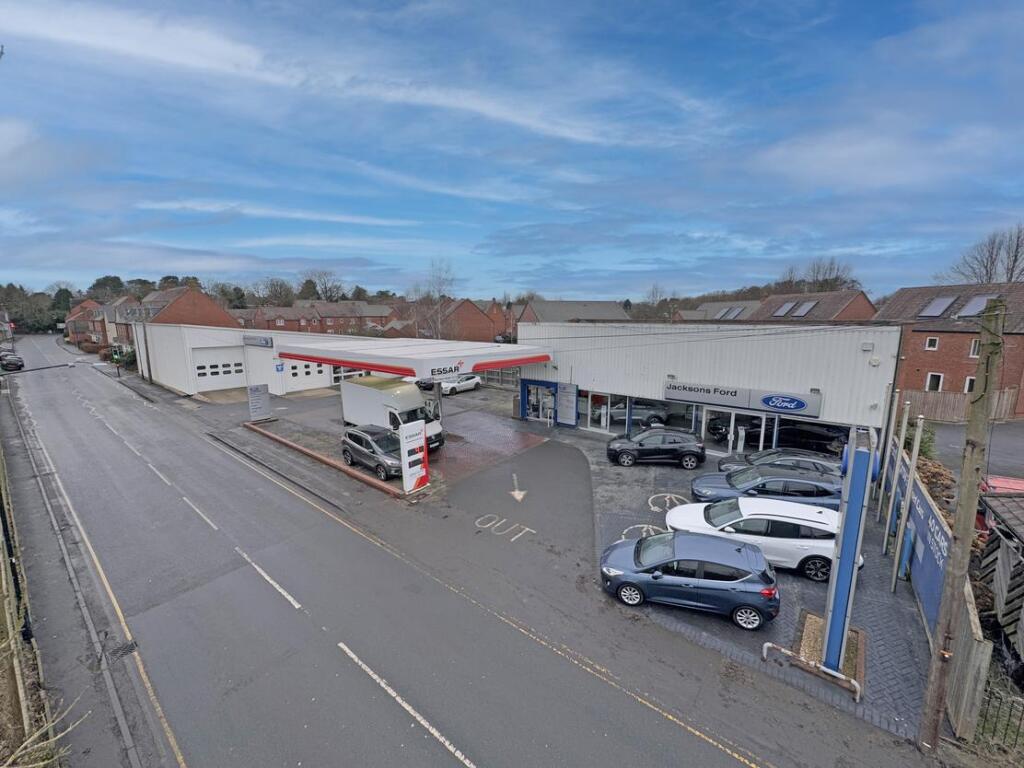
Jacksons of Henley, Warwick Road, Henley-in-Arden, Warwickshire, B95 5BH
For Sale - GBP 2,750,000
View HomeRelated Homes
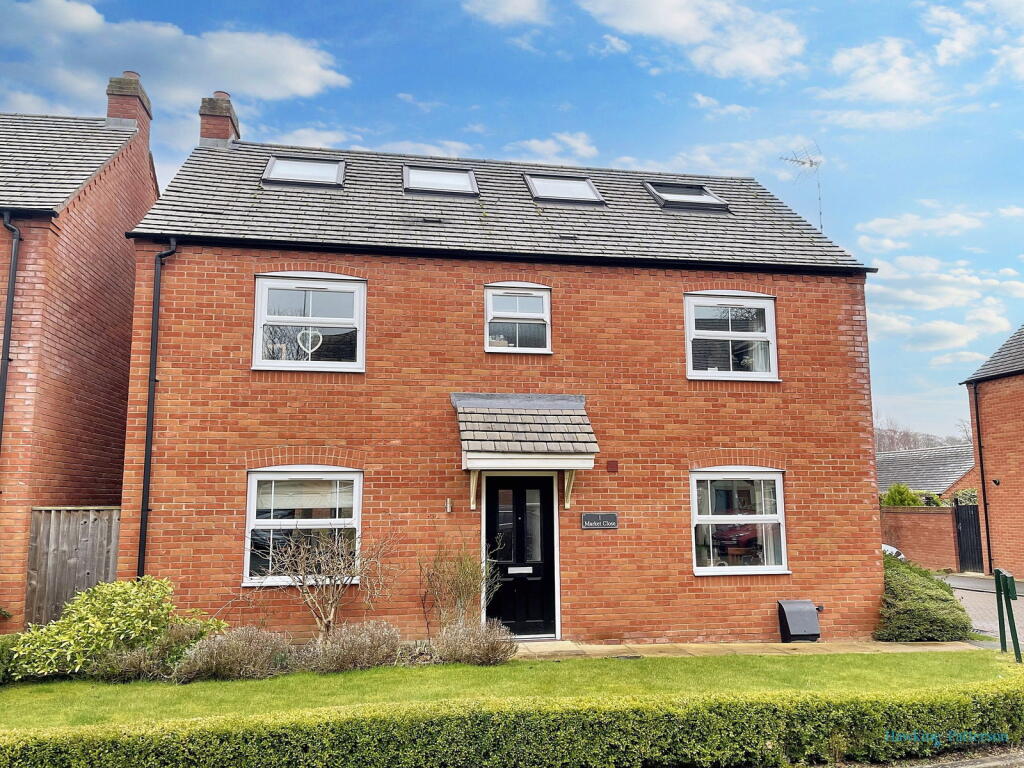

Unit 18, Henley Industrial Park, Henley Road, Coventry, CV2 1ST
For Rent: GBP6,500/month
