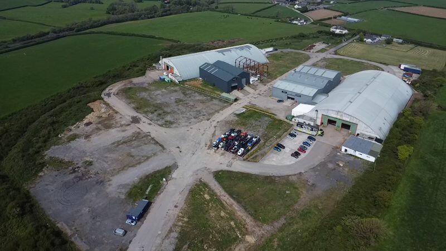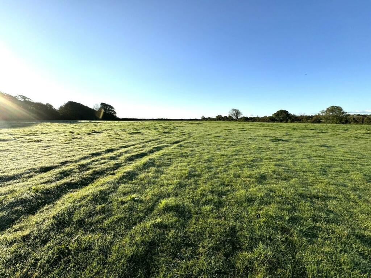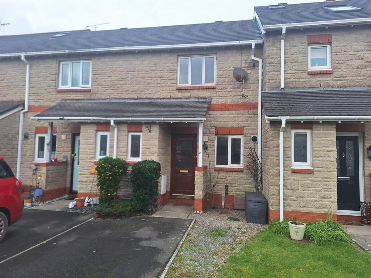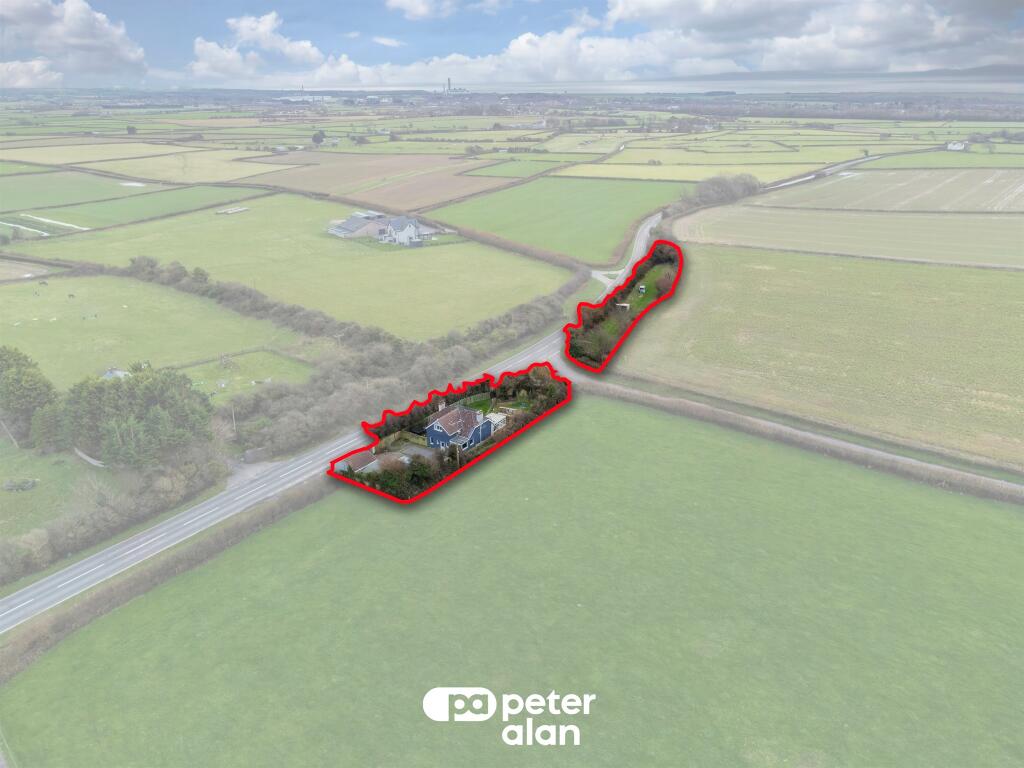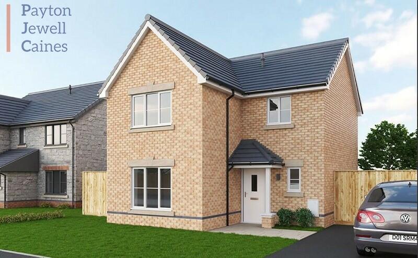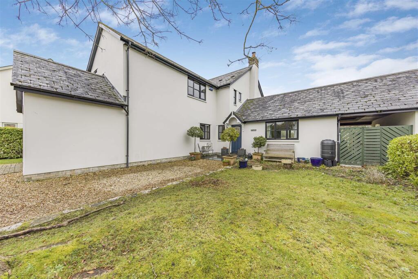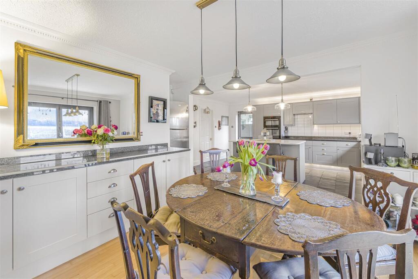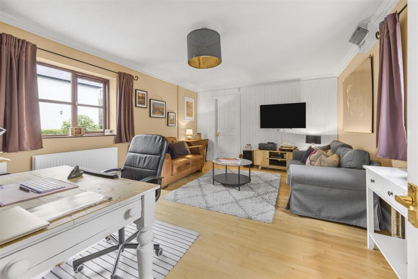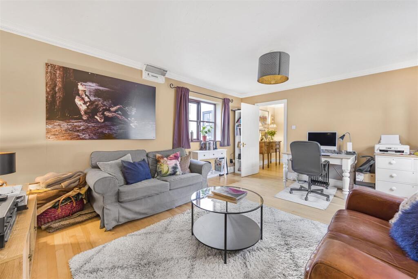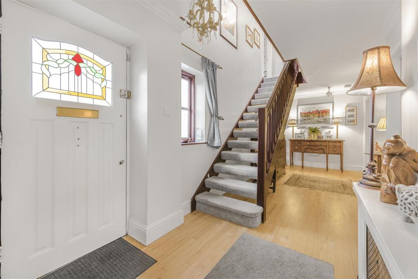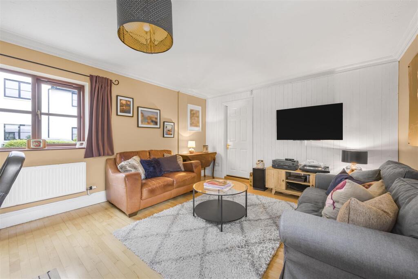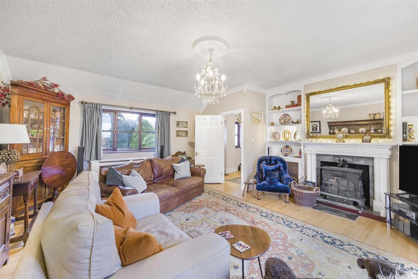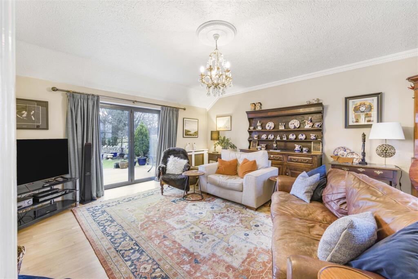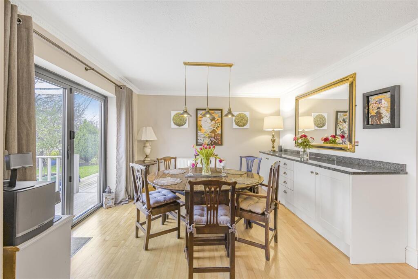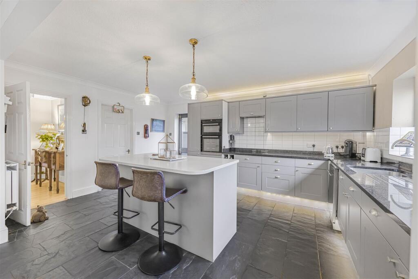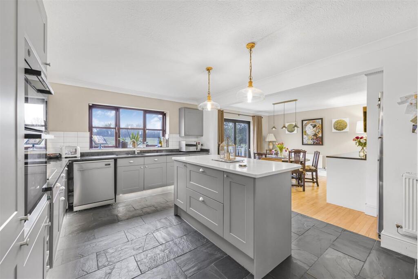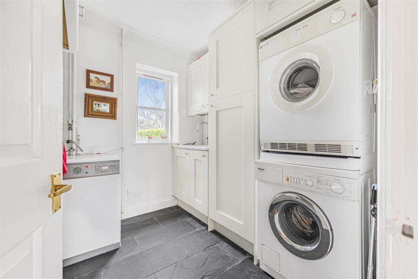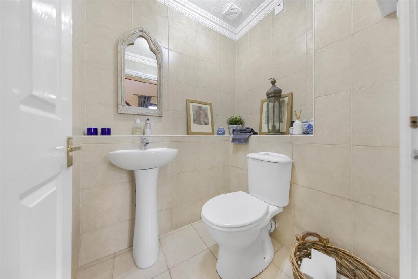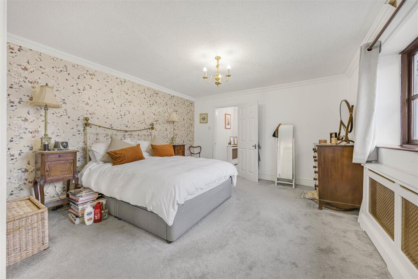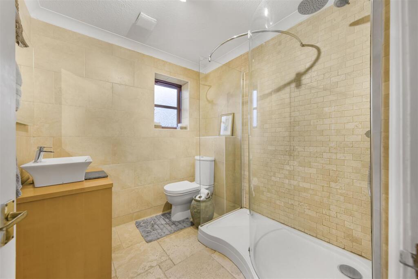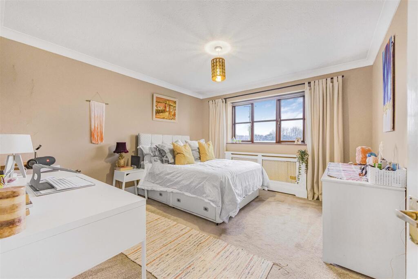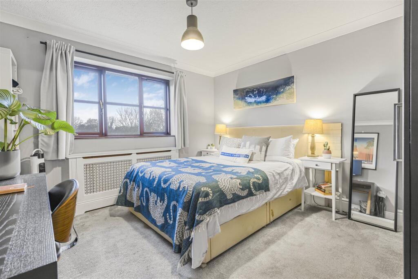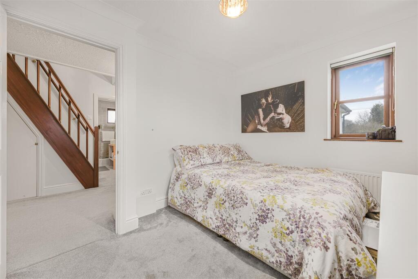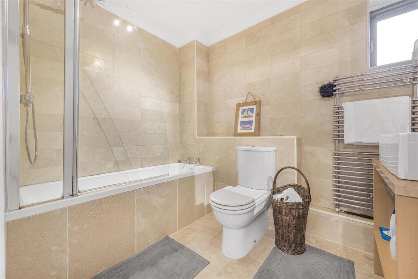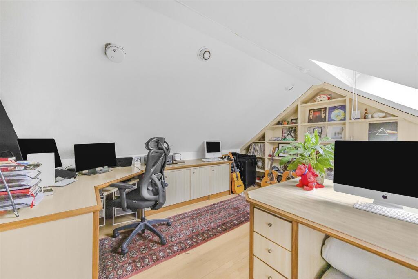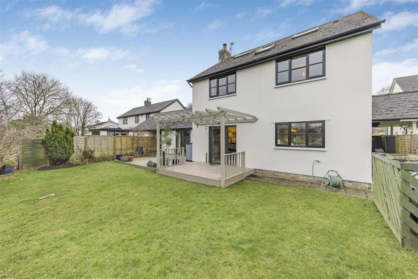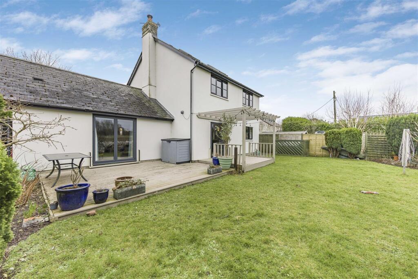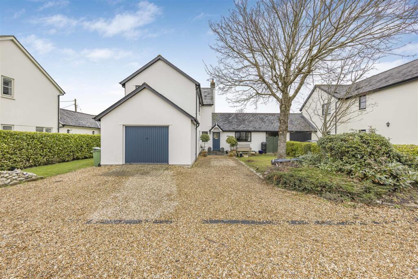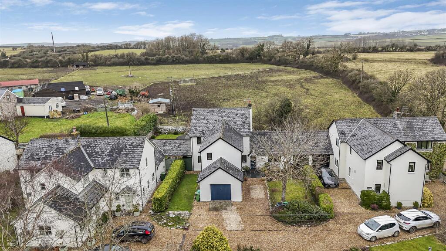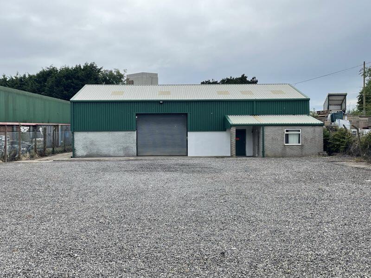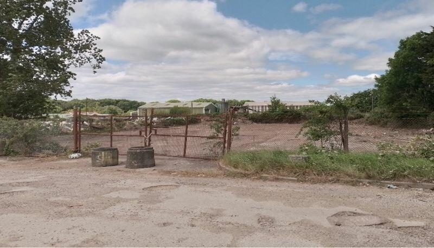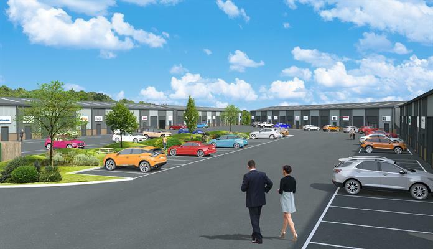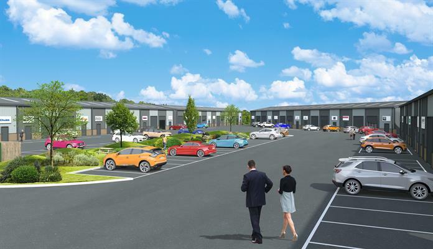Heol-Y-Nant, Llandow, Cowbridge
For Sale : GBP 695000
Details
Bed Rooms
5
Bath Rooms
3
Property Type
Detached
Description
Property Details: • Type: Detached • Tenure: N/A • Floor Area: N/A
Key Features: • Executive Family Home • Four/Five Double Bedrooms • Three Reception Rooms • Integrated Garage • Plenty of Off Road Parking • Excellent Catchment for Schooling of All Ages • Backing on to Farmland Behind • EPC: D
Location: • Nearest Station: N/A • Distance to Station: N/A
Agent Information: • Address: 65 High Street, Cowbridge, CF71 7AF
Full Description: A fantastic opportunity to purchase this exceptionally spacious, five bedroom, executive family home with private parking for plenty of vehicles to front. Situated in a peaceful setting in village of Llandow backing on to open countryside behind. The property briefly comprises; entrance hall, WC, living room, sitting room/study, open plan kitchen/dining/family room, utility room, and integral garage to the ground floor. Four double bedrooms to first floor, bedroom one with en-suite shower room, plus a family bathroom. Second floor attic conversion with fifth double bedroom/home office/study and study/sitting area. Enclosed rear garden, bordering farmland to rear.The market town of Cowbridge is no more than a few minutes drive away and offers an extensive range of local facilities including a wide range of shops both national and local, library, health centre, sporting and recreational facilities including leisure centre, cricket club, bowls club, tennis club, squash club etc. The property is situated in the very heart of the rural Vale of Glamorgan and is surrounded by some delightful countryside with the Heritage Coastline just a few miles to the south. Easy access to the major road network brings major centres including the capital city of Cardiff, Bridgend, Swansea, Llantrisant etc within comfortable commuting distance. The Granary falls within catchment for the well regarded Colwinston Primary School and Cowbridge Comprehensive School with the school bus for both stopping approximately 100 yards at the end of the drive.Accommodation - Ground Floor - Entrance Hall - The property is entered via wooden front door with inset lead lined, stain glassed, vision panel. Open entrance hallway. Intricately coved ceiling. Wood panelled flooring. Skimmed walls. Open tread staircase leading to first floor landing. Wooden opaque glazed window to front elevation. Fitted radiator behind decorative radiator cover. Access to loft via hatch. Good sized storage cupboard. Communicating doors to all ground floor rooms.Living Room - 5.49m x 5.44m (18' x 17'10") - Attractive principal reception room with composite powder coated aluminium two door run of bi-folding patio doors to rear, stepping out onto decked terrace. Attractive and ornate log burning stove set on a flagstone laid hearth with chimney breast and mantel. Adjacent open shelving. Wooden double glazed windows to front elevation. Skimmed walls. Attractive coved ceiling with inset ceiling rose. Matching wood laid flooring. Two fitted radiators behind decorative radiator cover.Wc - Two piece suite in white comprising low level dual flush WC. Pedestal wash hand basin with chrome mixer tap. Travertine style tiled walls. Intricate coved ceiling. Matching tiled flooring.Sitting Room/Study - 5.05m x 3.94m (16'7" x 12'11") - Secondary reception space with two wooden double glazed windows to both side elevations. Skimmed walls with feature panelled wall. Matching wood effect flooring. Doorway through into garage.Kitchen/Dining/Family Room - 4.95m x 3.58m (kitchen) 4.57m x 3.58m (dining) (16 - Attractive heart of the home space that is open plan to the dining room. Shaker style graphite palate wall and base units. Brushed brass handles and knobs. Set under and over granite worksurfaces with matching upstands. Quartz worksurface to fitted island with contrasting Gainsborough palate undercounter units. Two attractive pendant downlights. Overhanging breakfast bar. Inset 1.5 sink by Franke with grooved drainer and swan neck brass mixer tap. Eyeline electric fan oven and grill facility. Electric induction four ring hob and over head extractor. Space for fitted dishwasher. Further base unit in a cream shaker style with granite worksurface and upstand to match kitchen units situated to the dining room. Slate laid tiles to kitchen with tiled splashbacks. Wooden double glazed window to rear elevation overlooking pretty garden and countryside views beyond. Further skimmed walls. Coved ceiling. Wood laid flooring to dining area. Attractive pendant light. Fitted radiator. Matching two door run of bi-folding patio doors to rear. Fully glazed side door giving access to rear garden. Communicating door to utility room.Utility Room - Further range of shaker style wall and base units in a cream palate with quartz worksurface and matching upstand. Inset Franke stainless steel sink and mixer tap. Wall mounted oil fired 'Worcester' boiler. Plenty of space for shoes and cloaks storage. Tiled flooring to match kitchen. Wooden double glazed window to side elevation.First Floor - Landing - Open tread staircase to open landing. Fitted radiator behind attractive radiator cover. Intricately coved ceiling. Panelled staircase leads up to second floor. Good understairs storage cupboard. Communicating doors to all first floor rooms.Master Suite Bedroom One - 6.50m x 3.96m (21'4" x 13') - Good sized double bedroom with wooden double glazed window to side elevation. Skimmed and papered walls. Coved ceiling. Fitted carpet. Fitted radiator behind radiator cover. Built in double wardrobe with plenty of space. Door opens through to en suite bathroom one.Master Suite Bathroom One - Three piece suite in white comprising walk in curved shower cubicle with integrated chrome shower and rainfall shower head attachment as well as separate shower head fitment. Low level dual flush WC. Vanity unit containing wash hand basin and chrome mixer tap. Travertine tiled walls and coved ceiling. Matching tiled flooring. Wooden double glazed opaque window to front elevation. Chrome heated towel rail.Bedroom Two - 3.66m x 3.58m (12' x 11'9") - Another good sized double bedroom with wooden double glazed window to rear elevation overlooking rear garden and countryside beyond. Skimmed walls and coved ceiling. Fitted radiator behind decorative radiator cover.Bedroom Three - 3.66m x 3.58m (12' x 11'9") - Third double bedroom with wooden double glazed window to rear elevation. Skimmed walls and coved ceiling. Fitted carpet. Fitted radiator behind decorative radiator cover.Bedroom Four - 3.71m x 2.77m (12'2" x 9'1") - A fourth double bedroom with two wooden double glazed windows to side and front elevation. Skimmed walls and coved ceiling. Fitted carpet. Fitted radiator. Built in storage cupboard.Bathroom Two - Three piece suite in white comprising tiled panelled bath with chrome taps and integrated chrome shower and rainfall shower head attachment with separate shower head fitment. Behind a chrome glazed shower screen. Low level dual flush WC. Oversized wash hand basin with chrome mixer tap set on a wooden vanity unit. Wooden double glazed opaque window to side elevation. Fully tiled walls and floors in a travertine finish. Coved ceiling. Wall mounted chrome heated towel rail.Second Floor - Landing/Study Area - Accessed via a wooden paddle staircase to open landing with a good study space. Oversized wooden Velux window housed to eaves. Cupboard housing good storage facility with open shelving. Doorway opens through into office.Study/Bedroom Five - 4.39m x 3.94m (14'5" x 12'11") - An excellent sized office space. Built in desks and study storage. A range of fitted wooden Velux windows to eaves. Fully skimmed walls. Wood laid flooring. Accessed to eaves via wooden doors.Outside - Integrated Garage - 3.94m x 3.71m (12'11" x 12'2") - Integrated single garage behind composite up and over garage door. Wooden double glazed opaque window to side elevation. Fully skimmed with power and light. Excellent storage space. Plenty of open shelving.Gardens & Grounds - The property is accessed via a Cotswold laid gravel driveway offering plenty of parking for at least four vehicles. Raised beds and borders with neat hedgerows. Mature trees and shrubbed flower borders. Immediately to the front of the property is a slate flagstone laid patio terrace covered with walk ways to both elevations that leads to an enclosed attractive and landscaped rear garden. Two large decked patio areas extend from both the living room and dining room onto a lawned garden. Bordered by a stone wall and feather edged wood fencing. The garden enjoys views across open countryside fields.Services - The property is serviced by mains electric water and drainage. Oil fired central heating.Directions - From our offices at 65 High Street travel south on Llantwit Major Road. At Nash cross roads proceed straight over sign posted Llandow. Proceed over the next cross road and into the village. Ty Canol will be found on the right hand side after the post box. Nestled in a small hamlet of four houses. WHAT3WORDS - ///homeward.clots.roofsBrochuresHeol-Y-Nant, Llandow, CowbridgeBrochure
Location
Address
Heol-Y-Nant, Llandow, Cowbridge
City
Llandow
Features And Finishes
Executive Family Home, Four/Five Double Bedrooms, Three Reception Rooms, Integrated Garage, Plenty of Off Road Parking, Excellent Catchment for Schooling of All Ages, Backing on to Farmland Behind, EPC: D
Legal Notice
Our comprehensive database is populated by our meticulous research and analysis of public data. MirrorRealEstate strives for accuracy and we make every effort to verify the information. However, MirrorRealEstate is not liable for the use or misuse of the site's information. The information displayed on MirrorRealEstate.com is for reference only.
Real Estate Broker
Harris & Birt, Cowbridge
Brokerage
Harris & Birt, Cowbridge
Profile Brokerage WebsiteTop Tags
Integrated GarageLikes
0
Views
25
Related Homes
