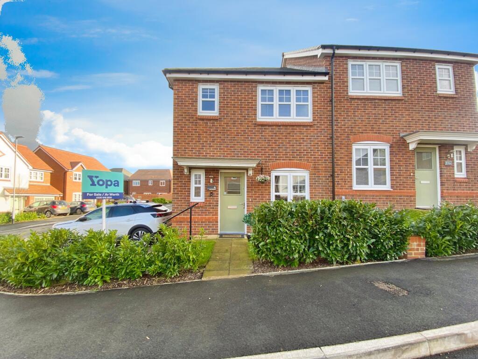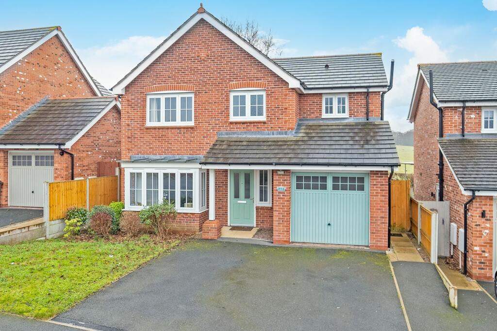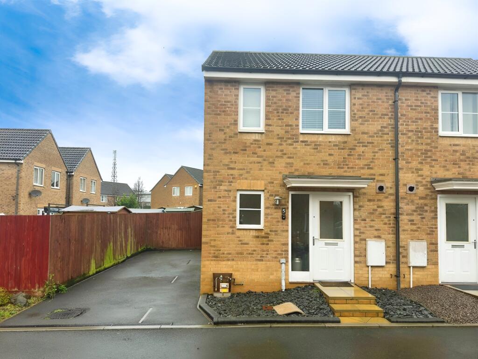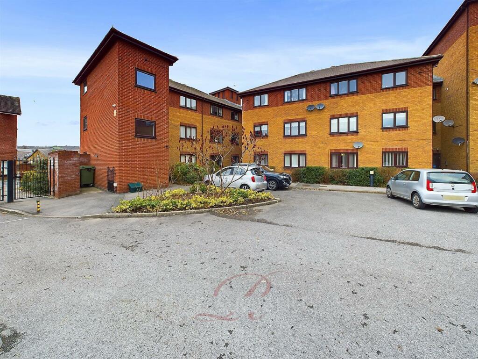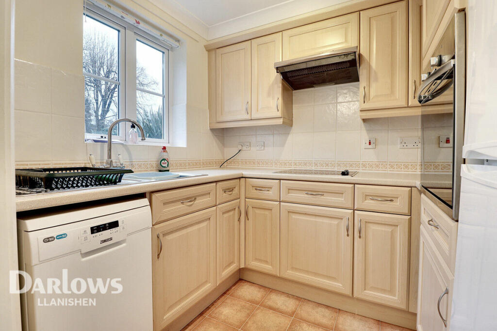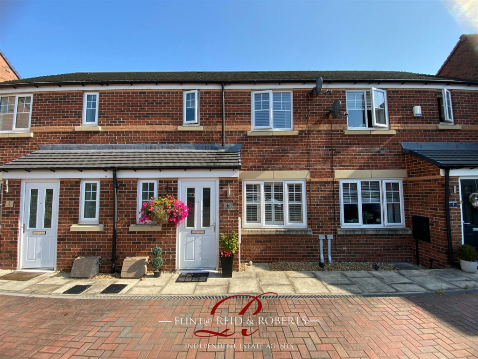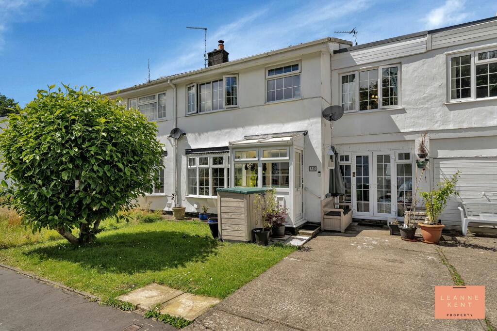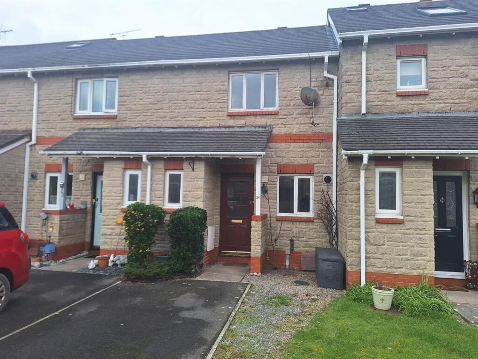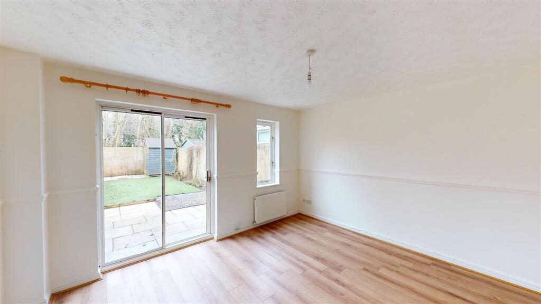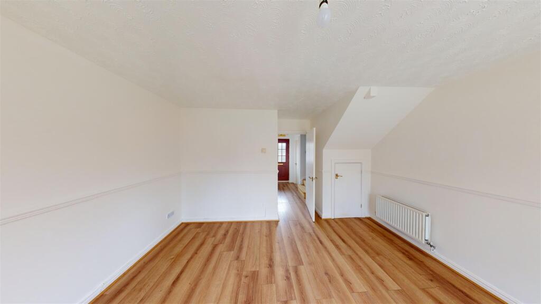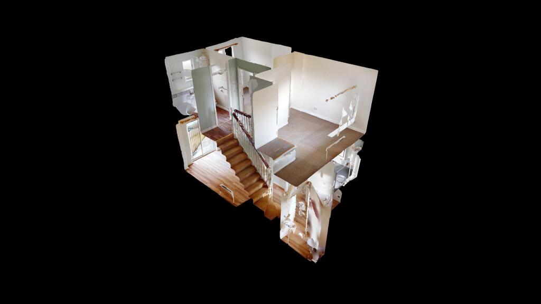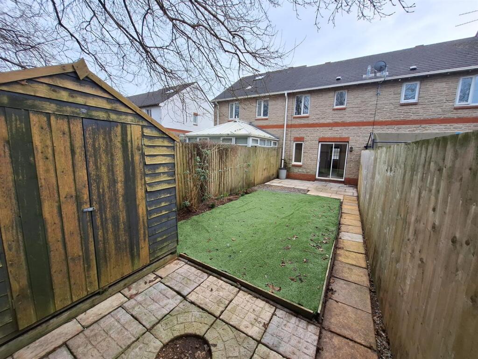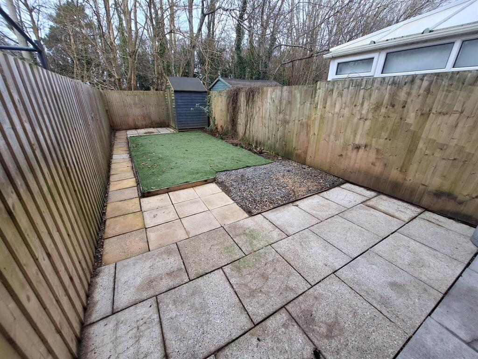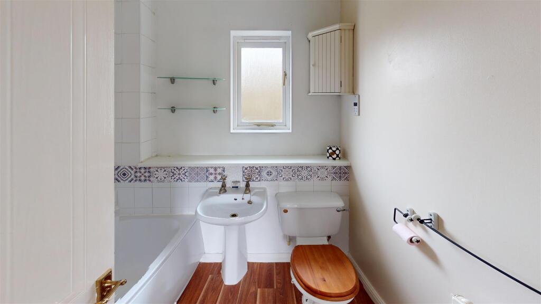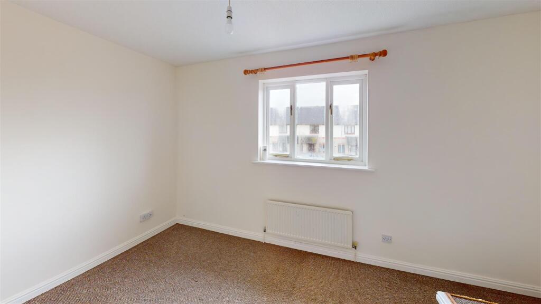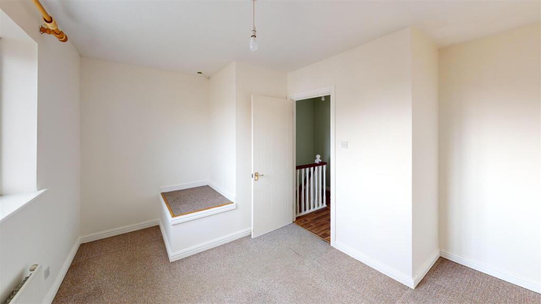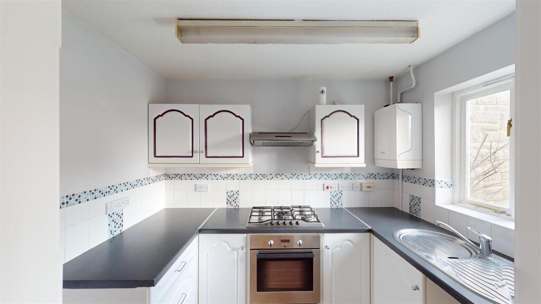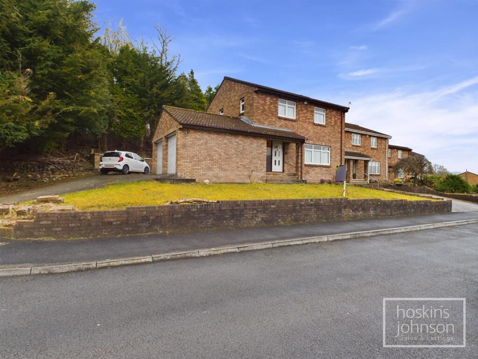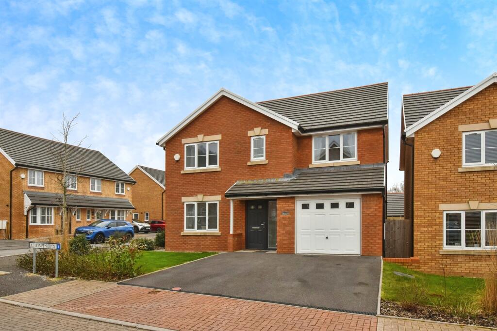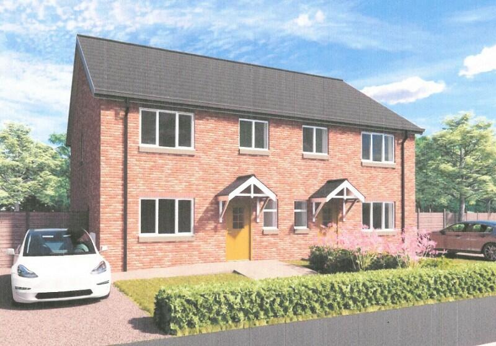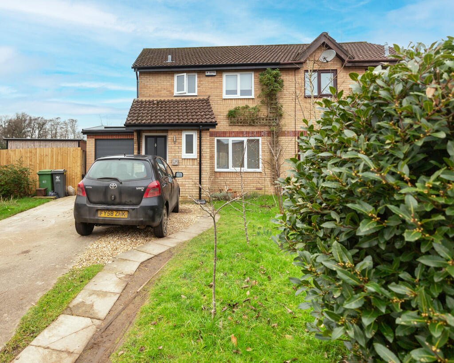Llys Dwynwen, Llantwit Major
For Sale : GBP 180000
Details
Bed Rooms
2
Bath Rooms
1
Property Type
Terraced
Description
Property Details: • Type: Terraced • Tenure: N/A • Floor Area: N/A
Key Features: • Two Bedroom Mid Link • Attractive & Private Rear Garden • Off Road Parking • Two Bedrooms • Sizeable Living/Dining Room • Heart of Llantwit Major • Close to Shops & Schooling • EPC: C
Location: • Nearest Station: N/A • Distance to Station: N/A
Agent Information: • Address: 65 High Street, Cowbridge, CF71 7AF
Full Description: Excellent opportunity to purchase this two bedroom, mid terraced property situated within a popular residential development within close proximity to Llantwit Major and all it has to offer. Excellent facilities include range of shops, public houses and restaurants, as well as brilliant public transport links via bus and mainline train. The accommodation briefly comprises; Entrance hallway, living/ dining room, kitchen and WC to the ground floor with two bedrooms and a family bathroom to the first floor. The property further benefits from double glazing, gas fired central heating boiler and private and secluded garden to rear. Off road parking to front.The property is conveniently situated within easy reach of Llantwit town centre with its excellent facilities including a wide range of shops both national and local, schools of excellent reputation for all ages and an extensive range of sporting and recreational facilities. The old part of the town is particularly attractive with narrow winding streets and historic church. Just a mile to the south on the heritage coastline is Llantwit Major beach. There is a railway station in the heart of the town on the Bridgend to Cardiff coastline with connections then to the main London line. Easy access to the main road network brings major centres including the capital city of Cardiff, Bridgend, Llantrisant, Newport etc all within easy commuting distance.Accommodation - Ground Floor - Entrance Hall - 2.13m x 2.01m (7'0 x 6'7) - The property is entered via composite PVC front door with inset opaque glazed vision panels to open entrance hallway. Skimmed walls. Textured finished ceiling. Wood effect flooring. Quarter turn carpet staircase leading up to first floor landing. Fitted double radiator. Communicating doors to all ground floor rooms.Wc - 0.97m x 1.91m (3'2 x 6'3) - Two piece suite comprising wall hung wash hand basin. Low level dual flush WC. Wooden double glazed opaque window to front elevation. Skimmed walls. Textured finished ceiling. Matching wood effect flooring. Fitted radiator. Tiled splashbacks.Kitchen - 1.93m x 2.69m (6'4 x 8'10) - Shaker style kitchen comprising fitted range of wall and base units set under and over a mottle effect worksurface. Electric fan oven and gas five ring hob with overhead chimney extractor. Chrome sink and drainer with chrome mixer tap. Plenty of space for other utilities including washing machine and up and over fridge/freezer. Wall mounted boiler. Tiled splashbacks. Skimmed walls. Textured finished ceiling. Matching wood effect flooring. Fitted radiators.Living/Dining Room - 4.17m x 4.50m (13'8 x 14'9) - Aluminum fully double glazed sliding patio door to rear elevation. Wooden double glazed window looking over rear gardens. Skimmed walls with fitted dado rail. Textured finished ceiling. Matching wood effect flooring. Fitted radiators. Understairs storage.First Floor - Landing - 2.01m x 2.79m (6'7 x 9'2) - Quarter turn carpet staircase from ground floor to first floor open landing. Wood effect vinyl laid flooring. Skimmed walls. Textured finished ceiling. Access to loft via hatch. Good sized airing cupboard housing hot water cylinder and open shelving. Communicating doors to all first floor rooms.Master Bedroom - 4.17m x 3.53m (13'8 x 11'7) - Wooden double glazed window to front elevation. Skimmed walls. Textured finished ceiling. Fitted carpet. Fitted radiator. Space above head of staircase for wardrobe.Bedroom Two - 2.06m x 3.02m (6'9 x 9'11) - Wooden double glazed window to rear elevation. Skimmed walls. Textured finished ceiling. Fitted carpet. Fitted radiator.Bathroom - 2.01m x 1.91m (6'7 x 6'3) - Three piece suite in white comprising panelled bath with chrome mixer tap and shower head attachment. Pedestal wash hand basin. Low level WC. Wooden opaque glazed window to rear elevation. Tiled splashbacks. Further skimmed walls. Wood effect flooring. Fitted radiator.Outside - Off road parking to front. Set back from the road via a parcel of lawn. Good sized rear garden. Fully secure and private via feather edged fencing to all aspects. Stepping out onto a patio laid terrace. Artificial laid grass and raised beds and borders. Timber shed and further patio laid terrace to rear.Services - The property is sold on a freehold basis. Mains gas, electric, water and drainage. Full vacant possession.Directions - From our offices at 65 High Street travel up Llantwit Major Road and left onto the Llandow link road towards Llantwot Major. At the roundabout go straight across. At the following roundabout take the first exit onto Groeswen. Bear left onto Llys Dwynwen, take a right at the T junction and the property will be on the left hand side with a Harris & Birt board outside.BrochuresLlys Dwynwen, Llantwit MajorBrochure
Location
Address
Llys Dwynwen, Llantwit Major
City
Llys Dwynwen
Features And Finishes
Two Bedroom Mid Link, Attractive & Private Rear Garden, Off Road Parking, Two Bedrooms, Sizeable Living/Dining Room, Heart of Llantwit Major, Close to Shops & Schooling, EPC: C
Legal Notice
Our comprehensive database is populated by our meticulous research and analysis of public data. MirrorRealEstate strives for accuracy and we make every effort to verify the information. However, MirrorRealEstate is not liable for the use or misuse of the site's information. The information displayed on MirrorRealEstate.com is for reference only.
Real Estate Broker
Harris & Birt, Cowbridge
Brokerage
Harris & Birt, Cowbridge
Profile Brokerage WebsiteTop Tags
Off Road ParkingLikes
0
Views
41
Related Homes
