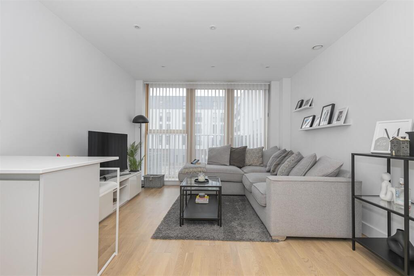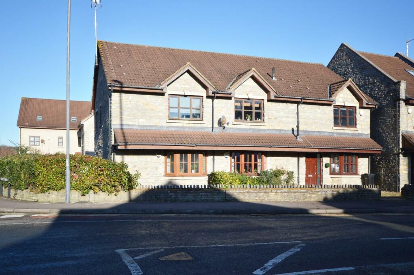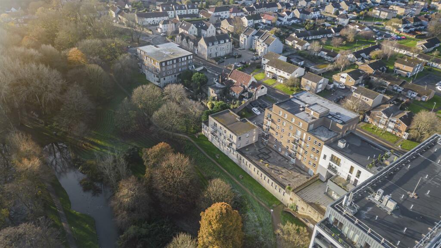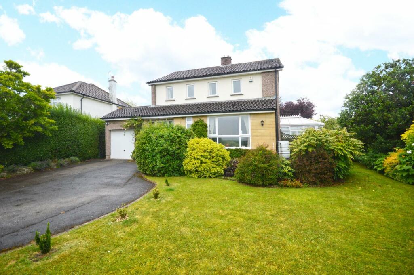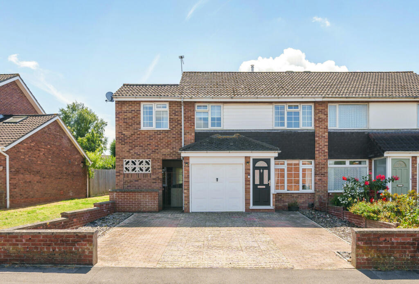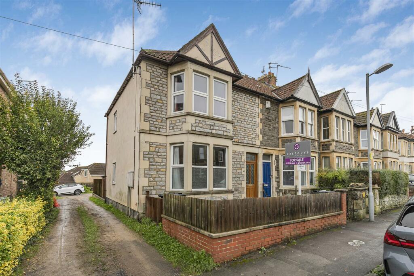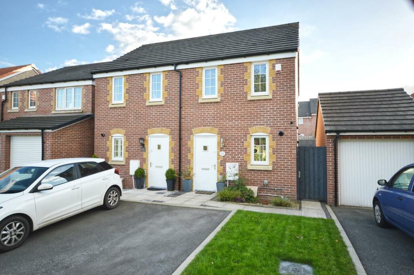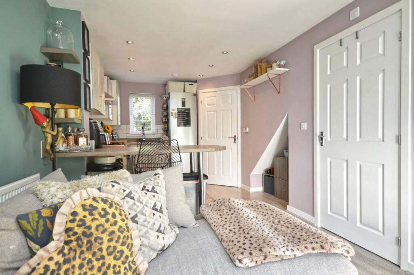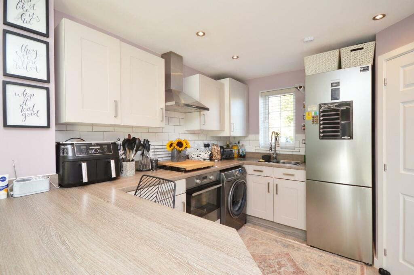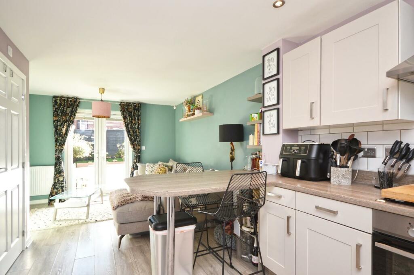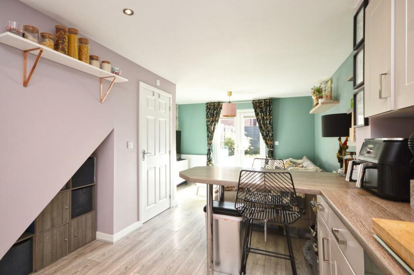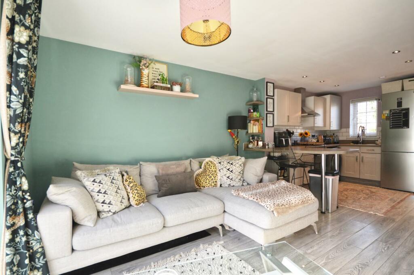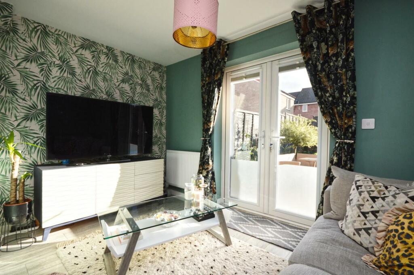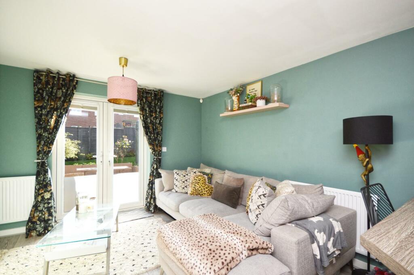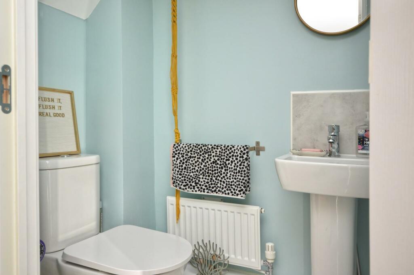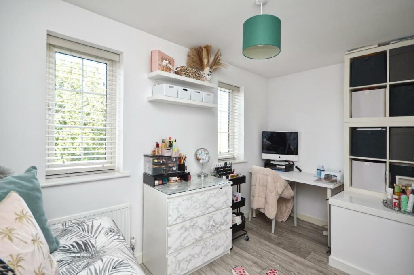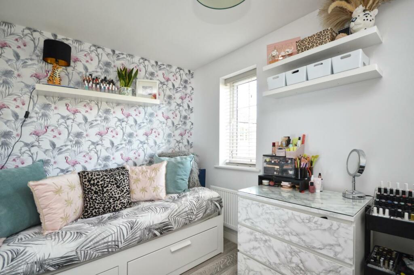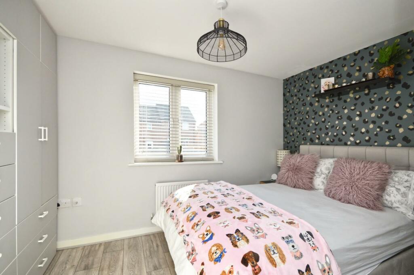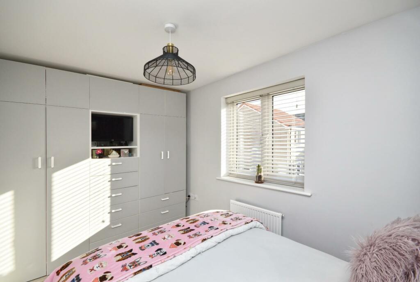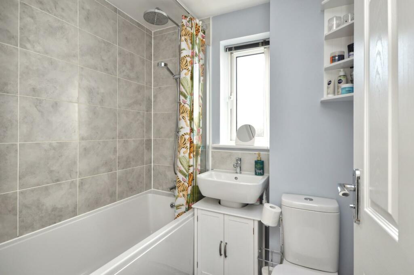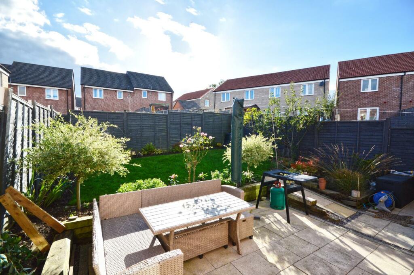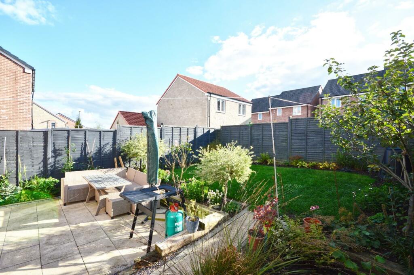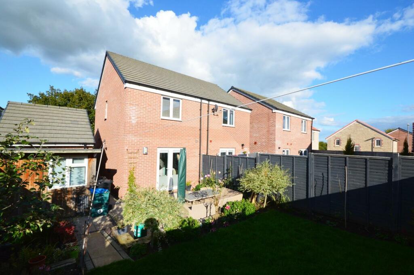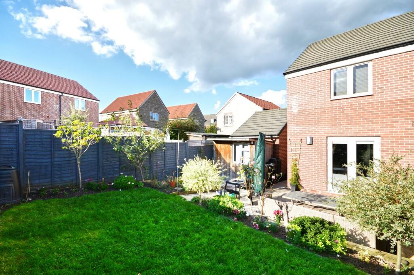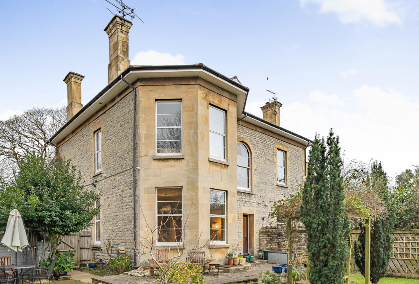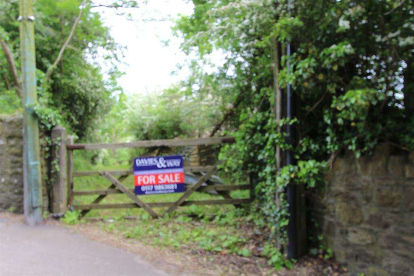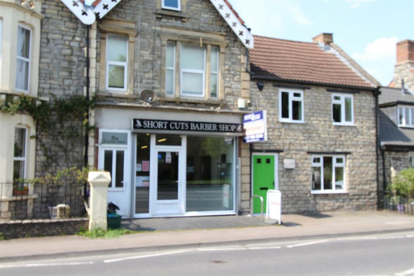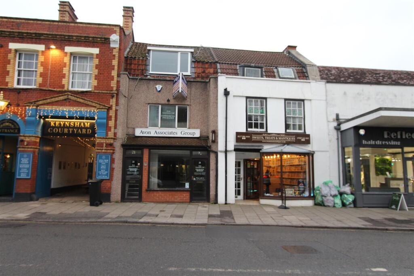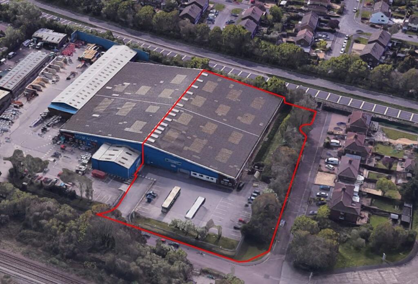Hestia Close, Keynsham, Bristol
For Sale : GBP 290000
Details
Bed Rooms
2
Bath Rooms
1
Property Type
Semi-Detached
Description
Property Details: • Type: Semi-Detached • Tenure: N/A • Floor Area: N/A
Key Features: • South facing rear garden • Close to local amenities • Off street parking • uPVC double glazing • Gas fired central heating
Location: • Nearest Station: N/A • Distance to Station: N/A
Agent Information: • Address: 45 Courtenay Road, Keynsham, Bristol, BS31 1JU
Full Description: Nestled in the charming Hestia Close, Keynsham, this delightful two-bedroom semi-detached house is a true gem. Built just 6 years ago, this property boasts a modern touch while exuding a warm and welcoming atmosphere. As you step inside, you'll be greeted by a well-presented interior that is sure to make you feel right at home. The house features open plan living accommodation, perfect for relaxing or entertaining guests, along with two comfortable bedrooms for a peaceful night's sleep. The bathroom is conveniently located to serve both bedrooms, adding to the practicality of the layout. One of the standout features of this property is the uPVC double glazing and gas fired central heating, ensuring that you stay warm and comfortable throughout the year. With a driveway for one vehicle, you'll never have to worry about finding a spot after a long day.Conveniently situated close to local amenities and transport links, this house offers the perfect blend of suburban tranquillity and urban convenience. A short stroll will take you into the heart of Keynsham, where you can enjoy a variety of shops, cafes, and restaurants. Additionally, being near the local countryside provides the opportunity for leisurely walks and a breath of fresh air.Don't miss out on the chance to make this lovely property your own. Whether you're looking for a cozy home to settle down in or a smart investment opportunity, this semi-detached house has it all. Book a viewing today and discover the endless possibilities that await you at Hestia Close.Entrance via front door intoHallway - Stairs rising to first floor landing, single radiator, space for hanging clothes, door toOpen Plan Kitchen/Diner/Sitting Room - uPVC double glazed window to front aspect, uPVC double glazed French doors to patio and rear garden, a range of wall and floor units with roll edge worksurface over, 1 1/4 bowl stainless steel sink drainer unit with contemporary mixer tap over, tiled splashbacks, 4 ring Electrolux gas hob with electric oven and grill beneath, extractor hood with light over, space for freestanding fridge freezer, space and plumbing for automatic washing machine, cupboard housing Ideal Logic gas boiler, area for bar stools, wood effect flooring, 2 single radiators, inset spots, door toDownstairs W/C - Low level w/c, pedestal wash hand basin with chrome mixer taps over, decorative tiled flooring, light, extractor.First Floor Landing - Access to loft space, wood effect flooring, doors toMaster Bedroom - uPVC double glazed window to rear aspect, single radiator, space for freestanding wardrobes.Bedroom Two - uPVC double glazed windows to front aspect, single radiator.Family Bathroom - Obscured uPVC double glazed window to side aspect, suite comprising low level w/c, pedestal wash hand basin with chrome mixer taps over, storage beneath, tiled splashbacks, paneled bath with part fixed glazed shower screen, bath area fully tiled, mains Mira rainfall shower with separate shower attachment over, decorative tiled flooring, single radiator, lights, extractor.Outside - The south facing rear garden is of a good size with a patio area immediately adjacent to the property ideal for garden furniture, there are planted borders with a couple of trees including apple and lilac. The rear garden is enclosed mainly by wood panel fencing. A good sized wooden shed with uPVC double glazed window is included in the sale. There is pedestrian access to the side via a wooden gate and external power connected. The front of the property is laid to paving with a border containing plants and shrubs with an outside tap.Directions - Sat Nav BS31 2GQBrochuresHestia Close, Keynsham, BristolBrochure
Location
Address
Hestia Close, Keynsham, Bristol
City
Keynsham
Features And Finishes
South facing rear garden, Close to local amenities, Off street parking, uPVC double glazing, Gas fired central heating
Legal Notice
Our comprehensive database is populated by our meticulous research and analysis of public data. MirrorRealEstate strives for accuracy and we make every effort to verify the information. However, MirrorRealEstate is not liable for the use or misuse of the site's information. The information displayed on MirrorRealEstate.com is for reference only.
Related Homes
