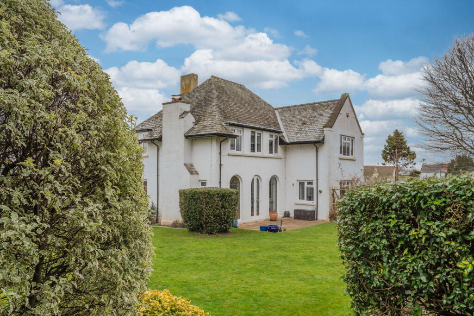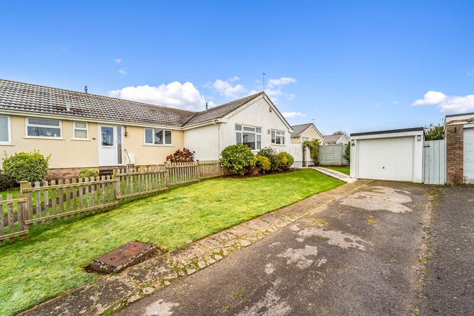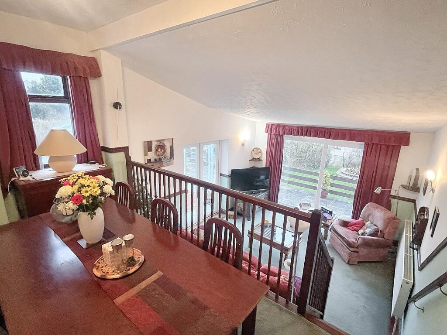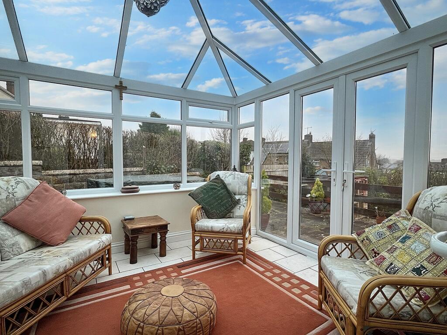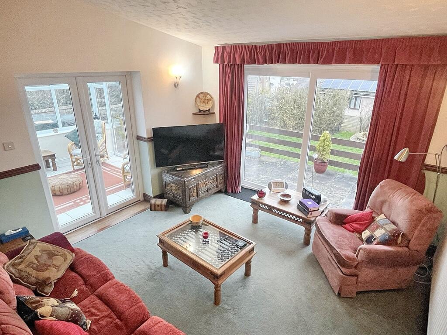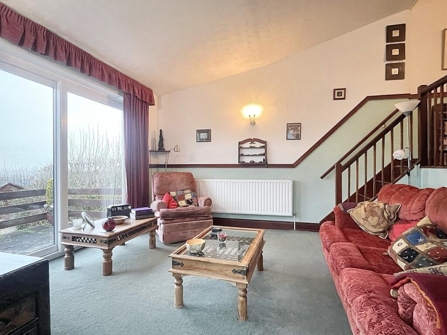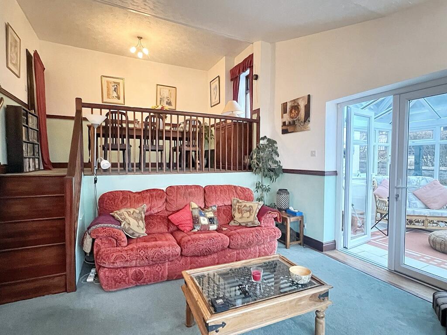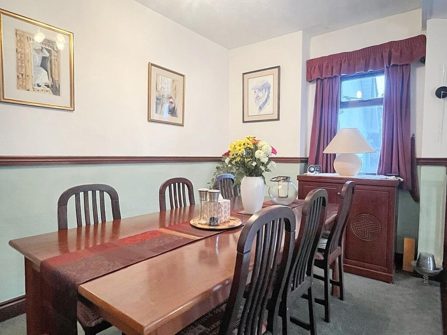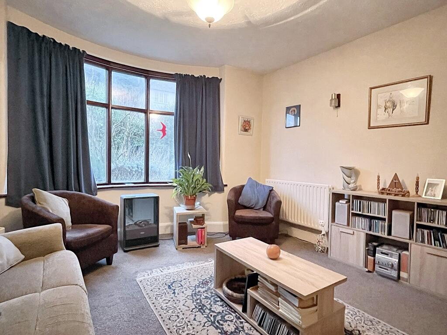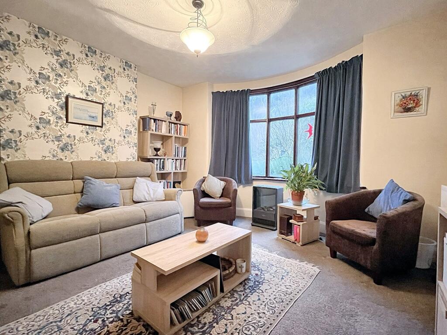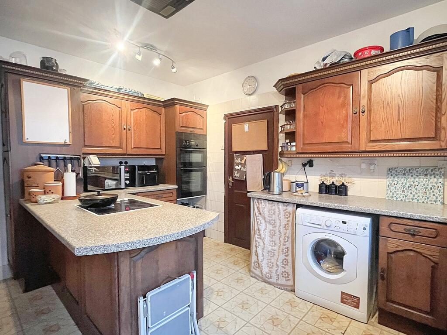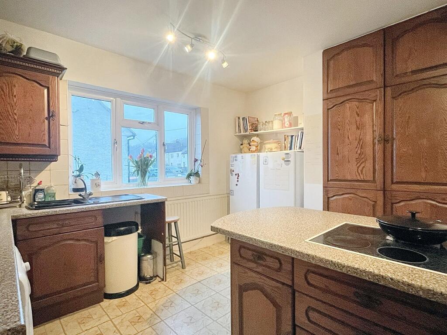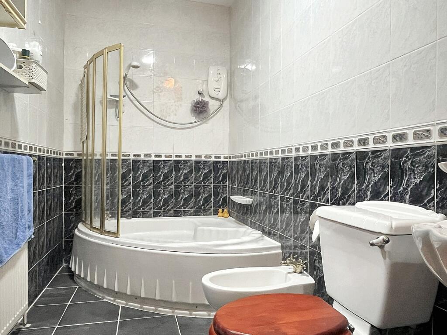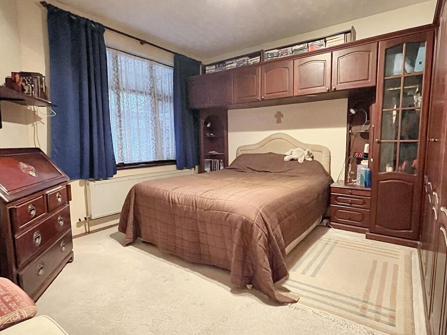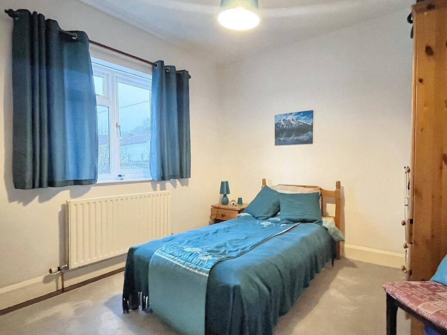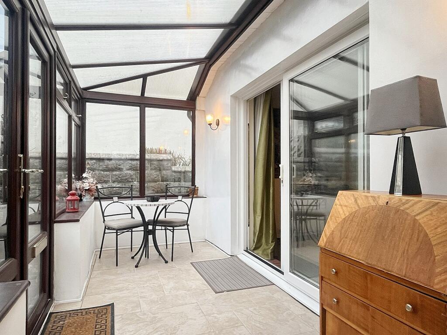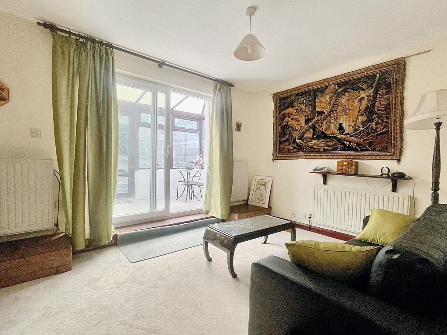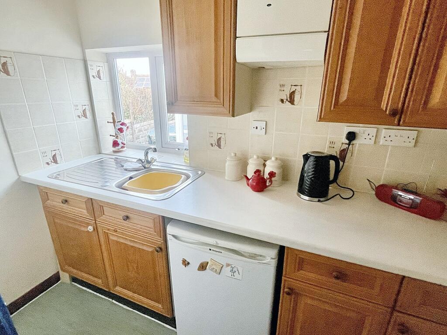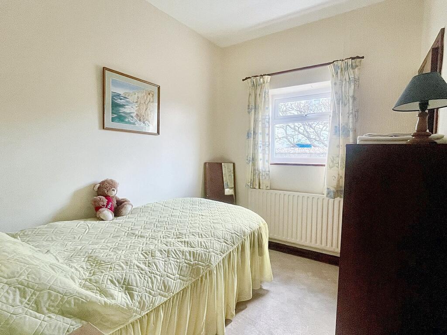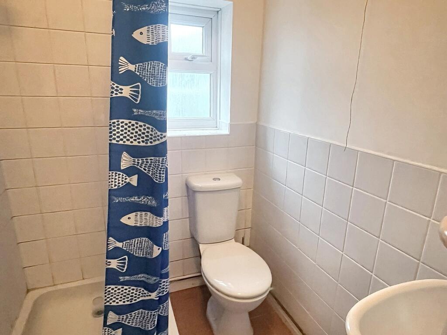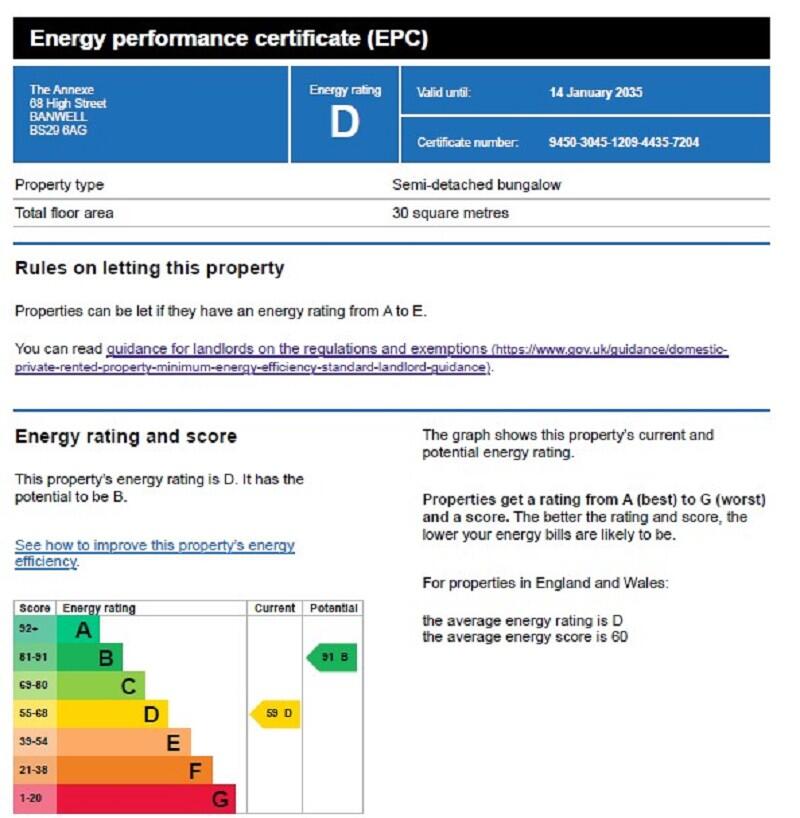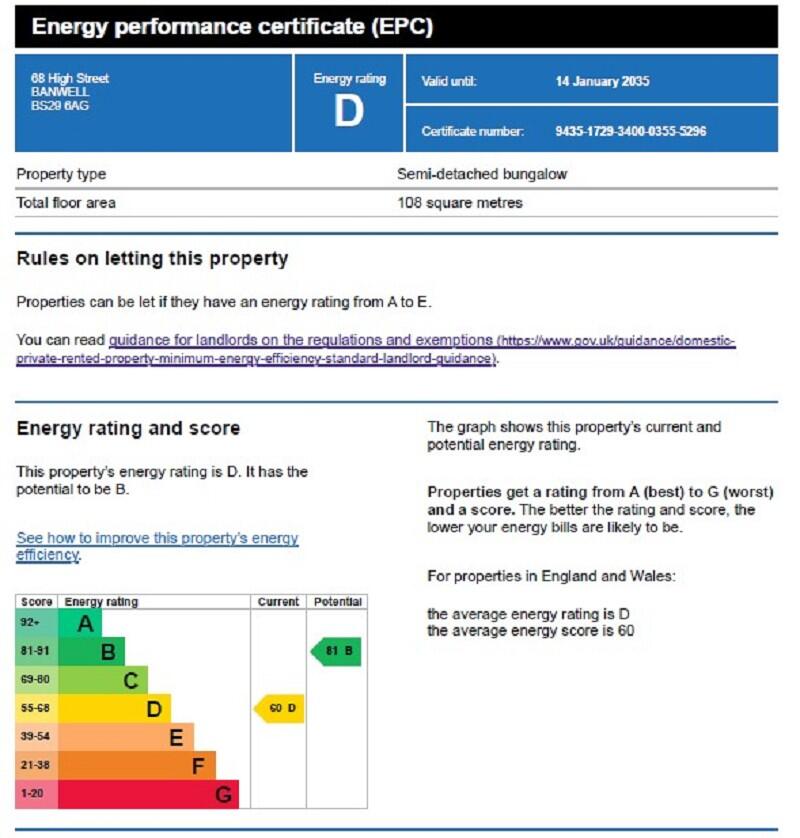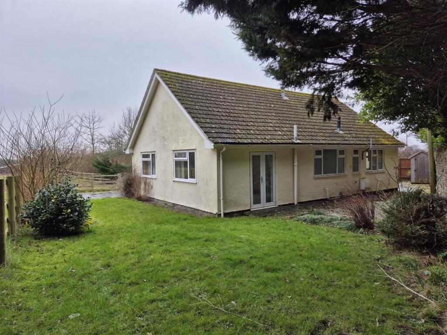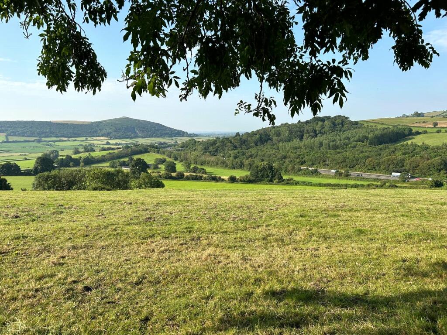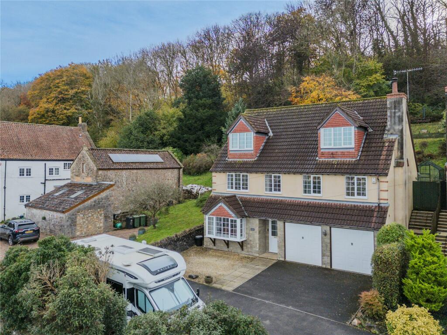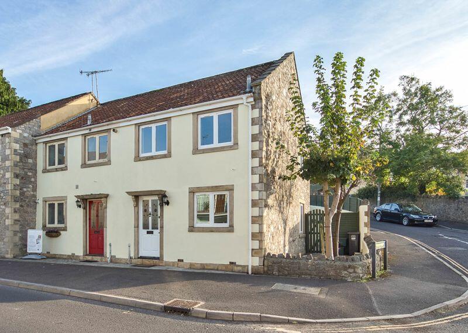High Street, Banwell, North Somerset. BS29 6AG
For Sale : GBP 450000
Details
Bed Rooms
4
Bath Rooms
2
Property Type
Detached Bungalow
Description
Property Details: • Type: Detached Bungalow • Tenure: N/A • Floor Area: N/A
Key Features: • Four Bedrooms • Detached Bungalow With Annex • Several Reception Rooms • Conservatory • Two Driveways • Front & Rear Gardens • Far Reaching Views • EPC Rating D / Council Tax Band E / Freehold
Location: • Nearest Station: N/A • Distance to Station: N/A
Agent Information: • Address: 30 Woodborough Road, Winscombe, BS25 1AG
Full Description: Extended, versatile FOUR BEDROOM DETACHED BUNGALOW WITH ANNEX, situated in an elevated location that provides FAR REACHING PANORAMIC VIEWS of the local area! The property offers a wealth of reception space including a living / dining room with vaulted ceiling, conservatory, two driveways and generous gardens. Call now to view!LocationThe property occupies a sought-after elevated position within the popular village of Banwell, famous for its 'Castle on the Hill'. The village is surrounded by the beautiful Mendip countryside and offers a range of amenities, including: Primary School, Village Hall, Doctors Surgery and Pharmacy, two Churches, a Bowling Club, village shops including a Co-op mini market, Public Houses, Restaurant and Takeaway. Weston-super-Mare town centre is approximately 5 miles away and offers a wide and comprehensive range of shopping and leisure facilities for all ages. The popular Churchill Academy with Sixth Form Centre is within 4 miles. There are a number of private schools available in the area including Sidcot School near Winscombe. Banwell is ideally situated for the commuter with mainline railway connections at Worle Parkway, Yatton and Backwell with access to the M5 Motorway network at junction 21 St Georges. Bristol International Airport is within a 20-minute drive.Entrance PorchA spacious reception that provides access to the annex and main residence. Upvc double glazed windows with a single side door and French doors to the front garden and driveways. Tiled flooring. Upvc sliding double glazed door to the annex. Wooden glazed door to the bungalow.One Bedroom AnnexeA pleasant annex, with a kitchenette, separate living room, bedroom and en suite.Annexe Living Room4.09m x 3.00m (13' 05" x 9' 10")Upvc double glazed sliding patio doors to front. Carpeted flooring. Radiator. Door to inner hallway.Inner HallwayRange of built-in cupboards housing the hot water tank. Carpeted flooring. Doors to:Kitchenette2.67m x 1.30m (8' 09" x 4' 03")Upvc double glazed window to rear. Fitted wall and base units with a sink, space for appliances, wall mounted gas boiler and radiator. Loft access.Bedroom2.64m x 2.03m (8' 08" x 6' 08")Upvc double glazed window to side. Radiator. Carpeted flooring. Door to:En SuiteUpvc double glazed window to rear. Shower tray electric shower over and curtain. WC. Wash basin. Tiled flooring.Three / Four Bedroom BungalowHallwayGlazed wooden door to entrance porch. Double glazed window to front. Loft access. Wall lights. Doors to:Living/Dining Room5.99m x 3.71m (19' 08" x 12' 02")An attractive, split level room with vaulted ceiling, a spacious dining area with window to side, as well as a small flight of steps down to a lovely living space with dual aspect upvc double glazed sliding patio doors to the garden, and French doors to the conservatoryConservatory3.15m x 2.87m (10' 04" x 9' 05")Built in 2019 of brick and Upvc double glazed construction with a glass roof. Tiled flooring. Radiator. French doors to garden.Kitchen4.14m x 3.76m (13' 07" x 12' 04")Fitted kitchen with breakfast bar, built-in double oven, electric hob, radiator, space for appliances, larder cupboard, upvc double glazed window, sink, door to rear entrance porch and stairwell to garden.Lounge / Bedroom 14.27m x 4.09m (14' 0" x 13' 05")Double glazed bay window to front. Two radiators. Carpeted flooring.Bedroom 23.84m x 3.76m (12' 07" x 12' 04")Double glazed window to front. Radiator. Carpeted flooring. Extensive range of built-in bedroom furniture.Bedroom 33.25m x 2.97m (10' 08" x 9' 09")Upvc double glazed window to side. Radiator. Carpeted flooring.Bedroom 42.95m x 2.57m (9' 08" x 8' 05")Upvc double glazed window to side. Radiator. Carpeted flooring.BathroomSpacious bathroom with four-piece suite comprising WC, bidet, wash basin and a corner jacuzzi bath with shower over. Radiator. Tiled walls and flooring.Front GardenPredominantly laid to lawn between both driveways.Two DrivewaysTwo driveways are accessible on either side of the property, providing ample parking for several vehicles and access to the rear garden.Rear Garden and Raised TerraceA large, raised stone paved terrace runs around the rear and side of the property, allowing you to take full advantage of the sunshine and views with plenty of space to entertain!
The lower area of garden is laid to lawn, with a stone surround pond and a separate area suitable for growing fruit and vegetables, with garden sheds that are included in the sale.
There is also access to a further storage area underneath the property, with power and light and a gas boiler for the main bungalow.Material InformationPlease note that there are two EPC's for this property.
Main Bungalow EPC - Rating D.
Annex EPC - Rating D.
Council Tax Band - E Tenure - Freehold Property Construction - Brick Electricity, Gas, Water - Yes Sewage - Mains Heating - Gas Broadband Type - Copper Wire Parking - Two Private Driveways Any known building safety concerns - No Are there any restrictions / covenants - No Any rights / easements - No Has the property been flooded in the past 5 years? No Are there any planning applications or permissions locally that will affect the property? Banwell Bypass Have any accessibility adaptations been made to the property? No Is the property in a coalfield / mining area? NoBrochuresBrochure
Location
Address
High Street, Banwell, North Somerset. BS29 6AG
City
Banwell
Features And Finishes
Four Bedrooms, Detached Bungalow With Annex, Several Reception Rooms, Conservatory, Two Driveways, Front & Rear Gardens, Far Reaching Views, EPC Rating D / Council Tax Band E / Freehold
Legal Notice
Our comprehensive database is populated by our meticulous research and analysis of public data. MirrorRealEstate strives for accuracy and we make every effort to verify the information. However, MirrorRealEstate is not liable for the use or misuse of the site's information. The information displayed on MirrorRealEstate.com is for reference only.
Related Homes
