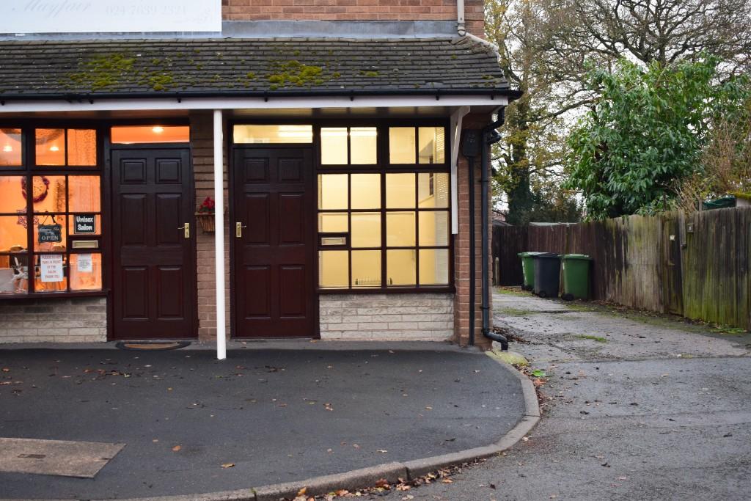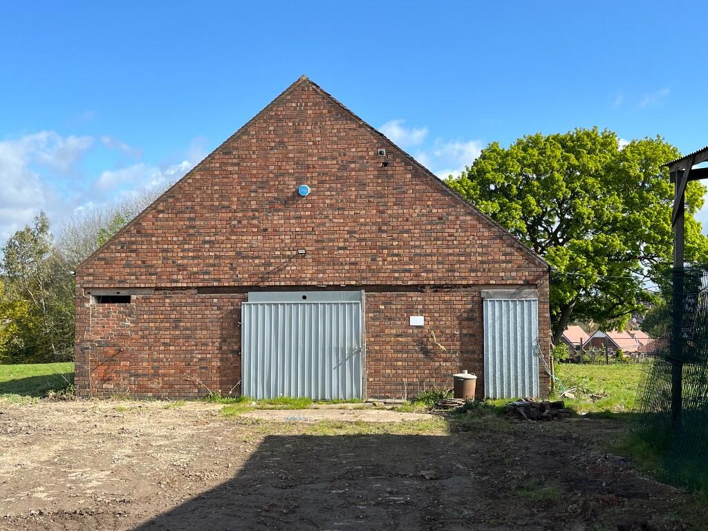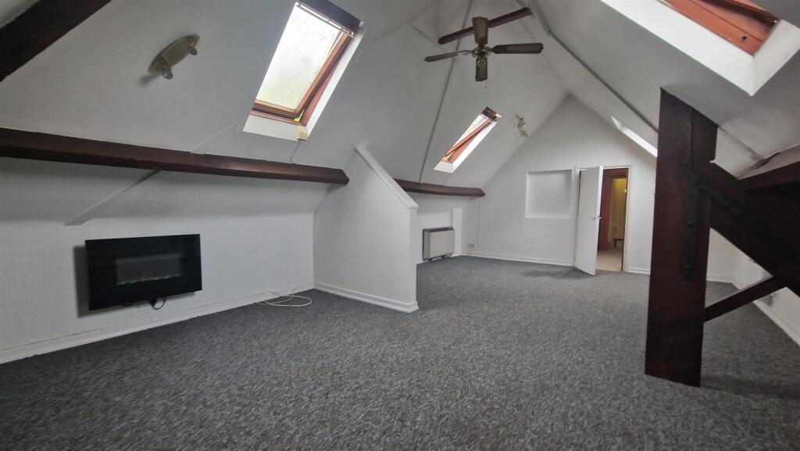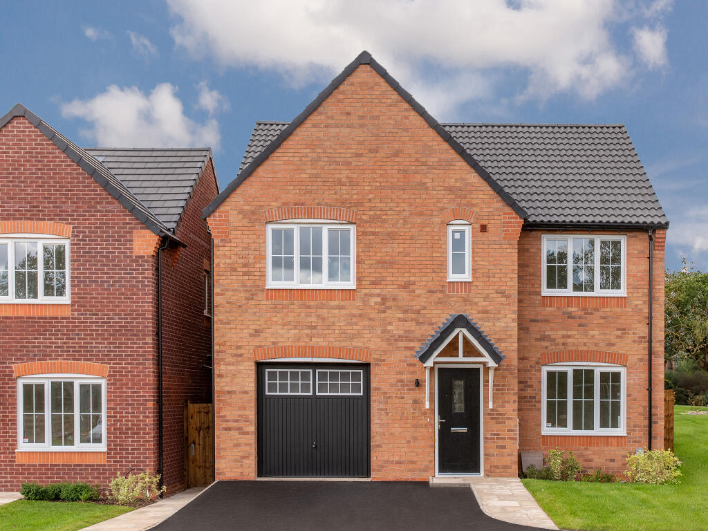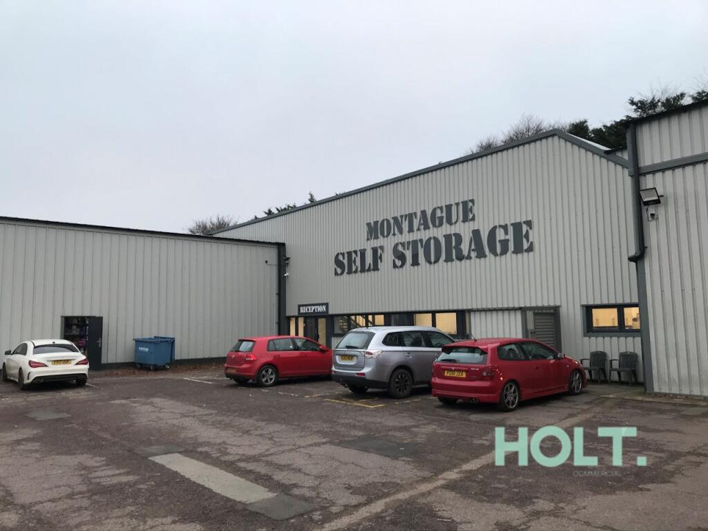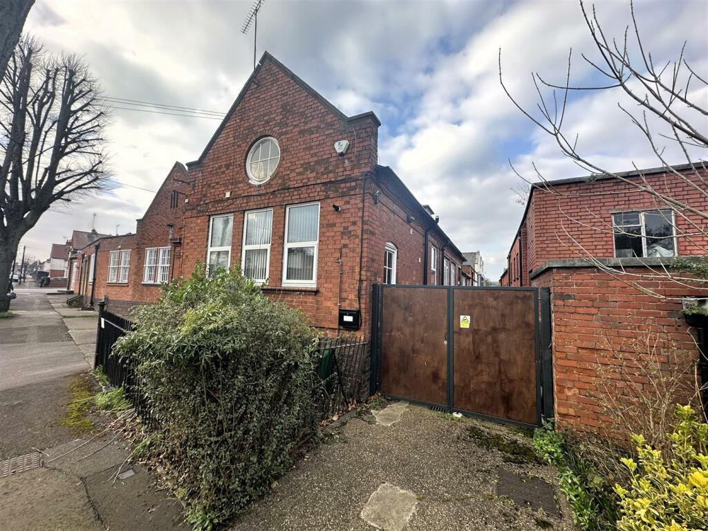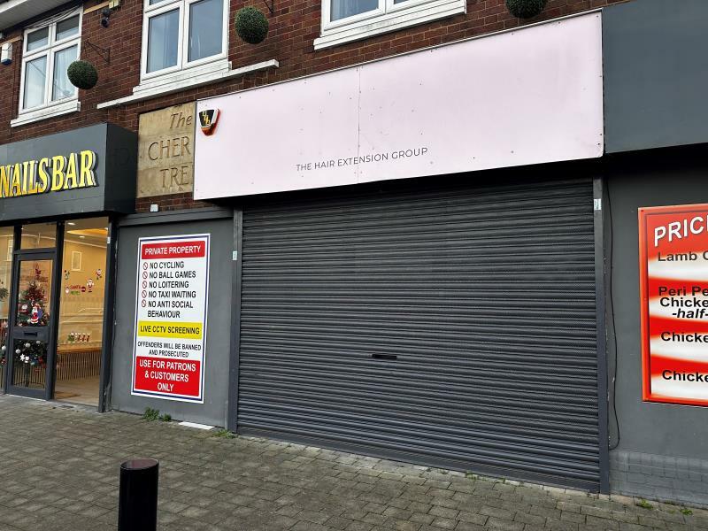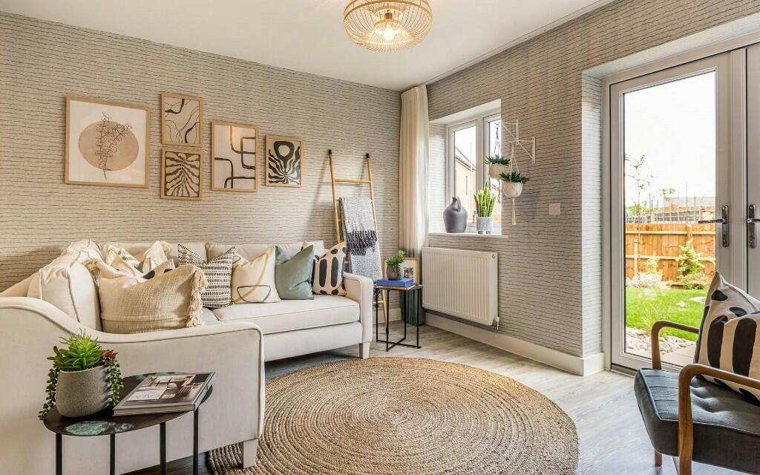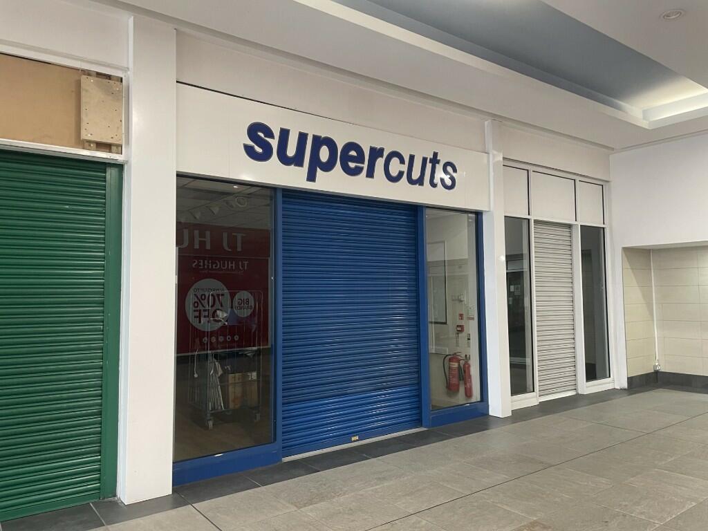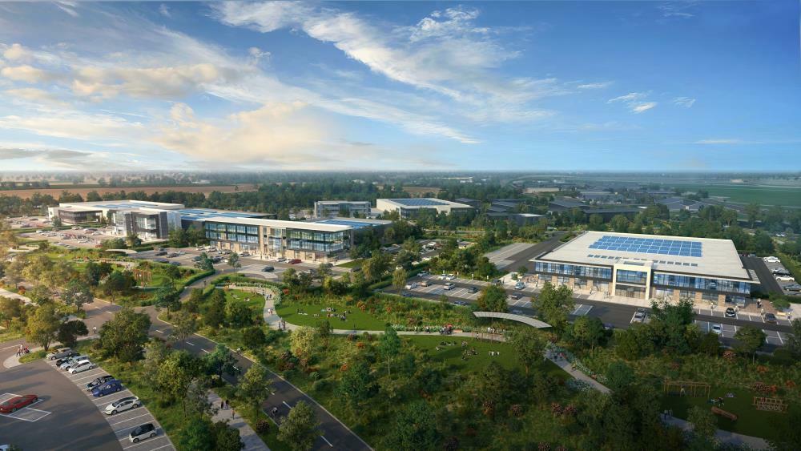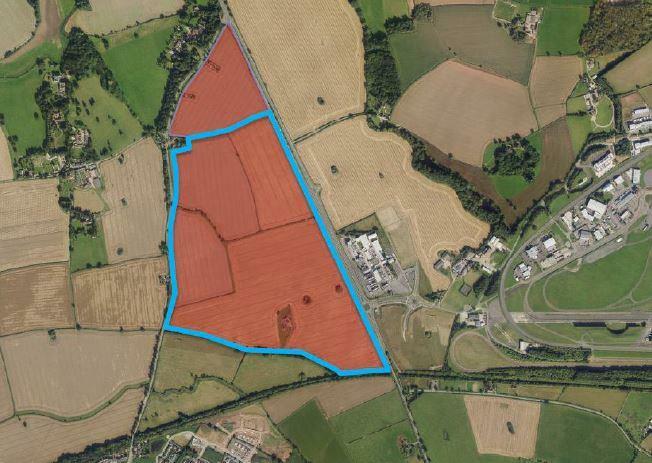Higham Lane, Nuneaton, CV11 6BD
For Sale : GBP 419995
Details
Bed Rooms
5
Property Type
Detached
Description
Property Details: • Type: Detached • Tenure: N/A • Floor Area: N/A
Key Features: • Detached family home • Modern open plan kitchen/dining/family room - perfect for entertaining • Spacious front aspect living room • Two French doors leading from the kitchen/diner/family room into the garden • Downstairs cloakroom • Bedroom 1 with en suite • Bedroom 5 can be used as a study • Family bathroom with modern fixtures and fittings • Integral garage with private parking
Location: • Nearest Station: N/A • Distance to Station: N/A
Agent Information: • Address: Higham Lane, Nuneaton, CV11 6BD
Full Description: The Warwick is a stunning five-bedroom detached family home with an integral garage. The ground floor accommodation offers a large kitchen/dining room with French doors to the garden, with outside access, a downstairs WC, and facing the front of the house, a lovely living room. The five bedrooms, one of which is en-suite, and the family bathroom are all off the central landing that's at the heart of the home.SchemesWe’ll buy your home, so you can buy ours - Part Exchange is available on this plot. If you’re eligible, we’ll buy your current home so that you can skip the chains and save money on fees – making it easier for you to buy a new home with us. This plot offers the following schemes:Part ExchangeSchemes are available on selected plots only, subject to status, terms and conditions apply. Contact the development for the latest information.Additional InformationTenure: FreeholdCouncil tax band: Not made available by local authority until post-occupationParking - Single GarageRoom DimensionsGround FloorKitchen/Dining/Family room - 8.44 x 3.0 metreLiving room - 4.62 x 3.06 metreFirst FloorBedroom 1 - 4.3 x 3.54 metreBedroom 2 - 4.0 x 3.06 metreBedroom 3 - 3.38 x 3.15 metreBedroom 4 - 3.68 x 2.94 metreBedroom 5/Study - 2.36 x 2.18 metre
Location
Address
Higham Lane, Nuneaton, CV11 6BD
City
Nuneaton
Features And Finishes
Detached family home, Modern open plan kitchen/dining/family room - perfect for entertaining, Spacious front aspect living room, Two French doors leading from the kitchen/diner/family room into the garden, Downstairs cloakroom, Bedroom 1 with en suite, Bedroom 5 can be used as a study, Family bathroom with modern fixtures and fittings, Integral garage with private parking
Legal Notice
Our comprehensive database is populated by our meticulous research and analysis of public data. MirrorRealEstate strives for accuracy and we make every effort to verify the information. However, MirrorRealEstate is not liable for the use or misuse of the site's information. The information displayed on MirrorRealEstate.com is for reference only.
Related Homes
