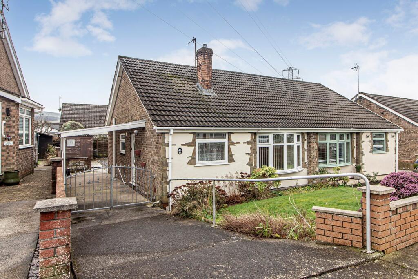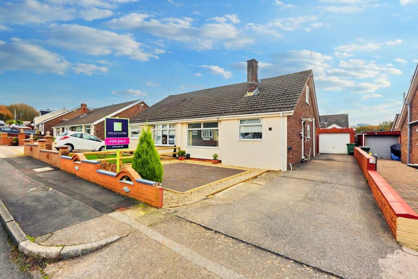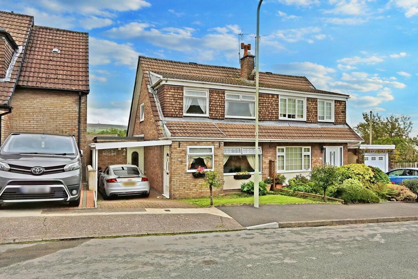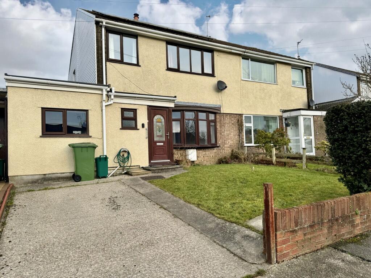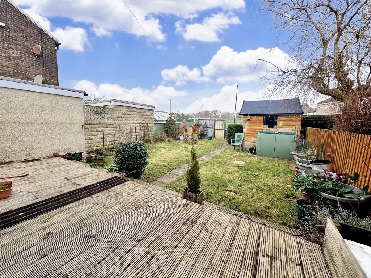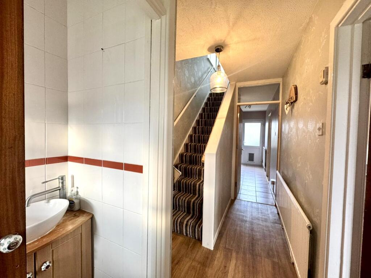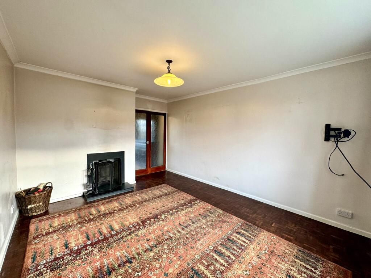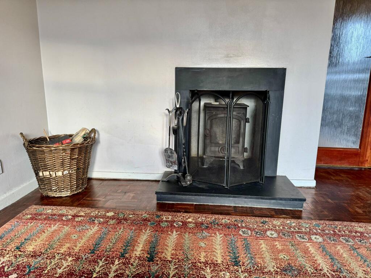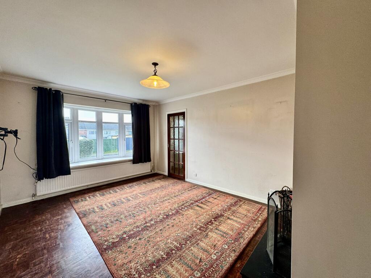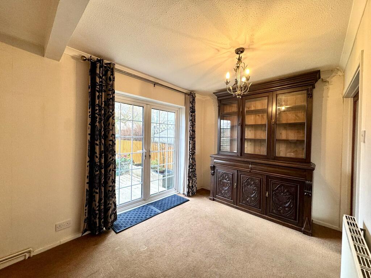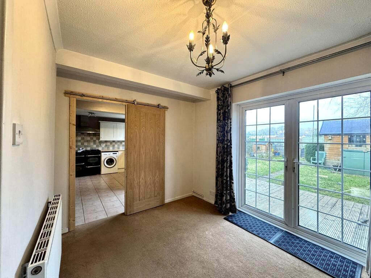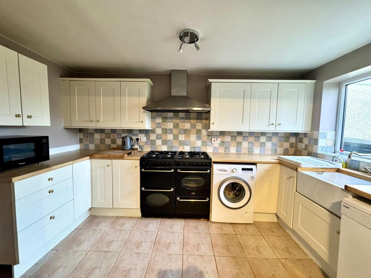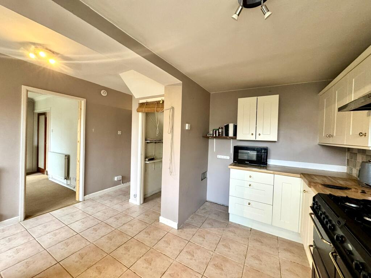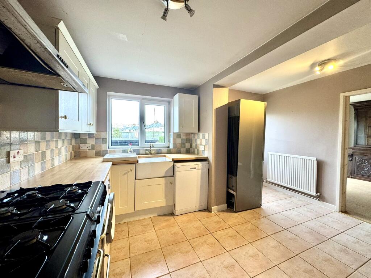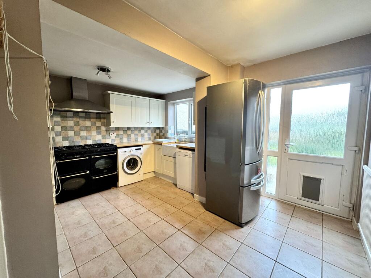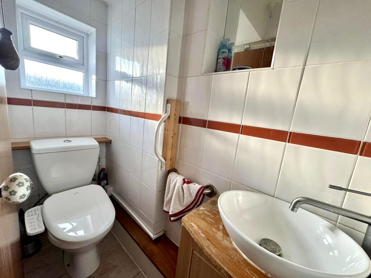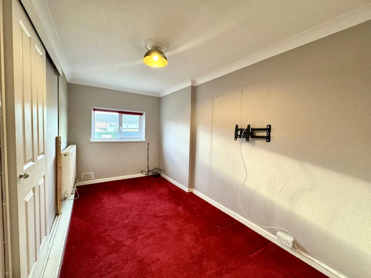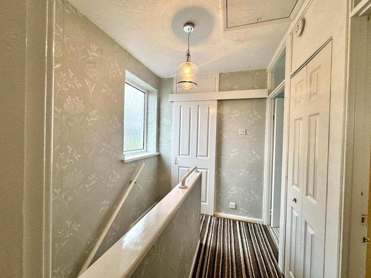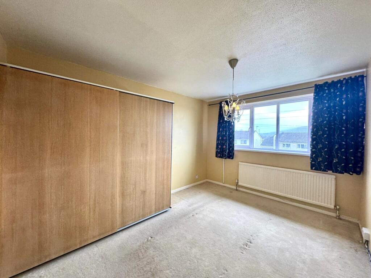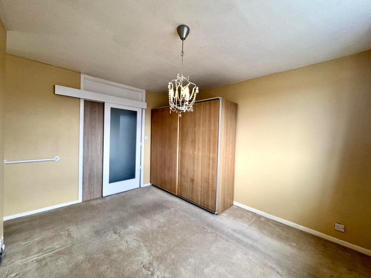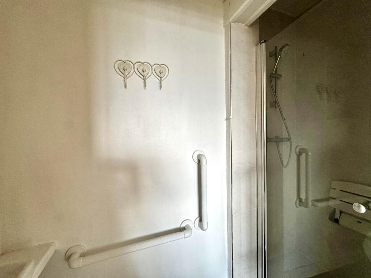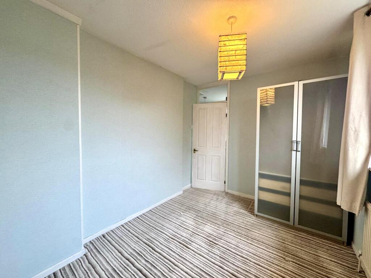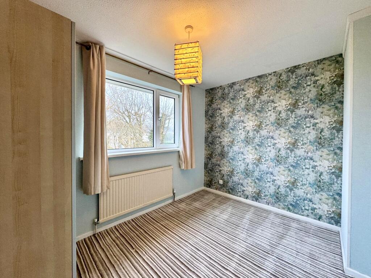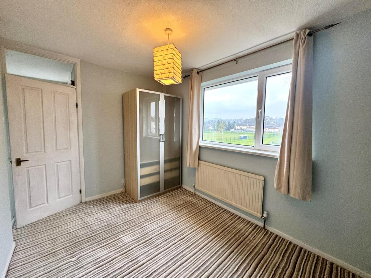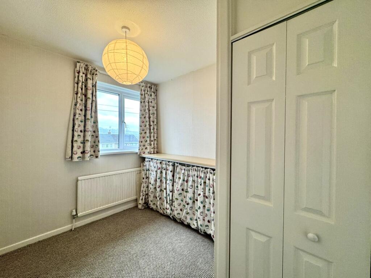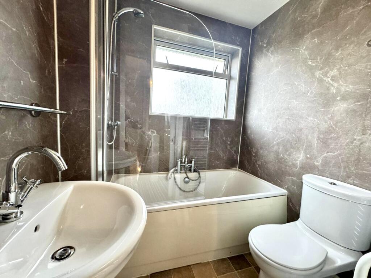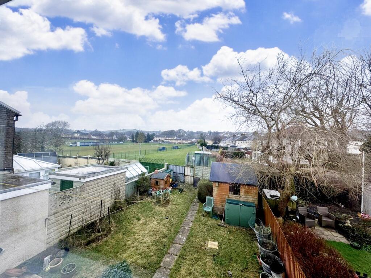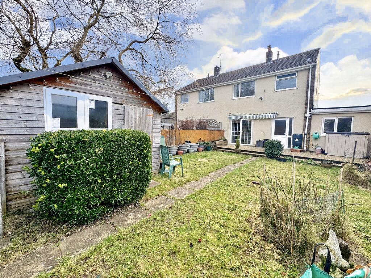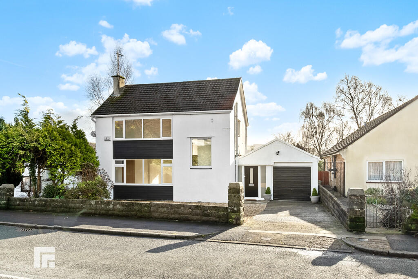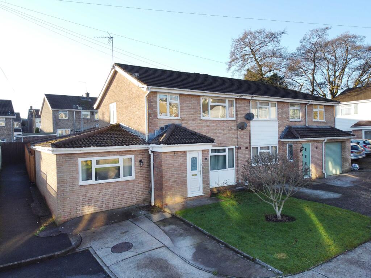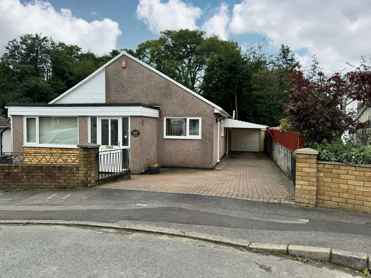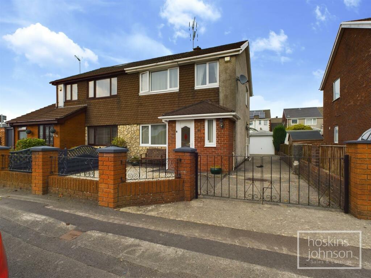Highfield Close, Tonteg, Pontypridd
For Sale : GBP 259950
Details
Bed Rooms
3
Bath Rooms
2
Property Type
Semi-Detached
Description
Property Details: • Type: Semi-Detached • Tenure: N/A • Floor Area: N/A
Key Features: • Extended Three Bedroom Semi-Detached • Three Reception Rooms plus Large Kitchen/Breakfast Room • Multi Fuel Burner in Lounge • En-suite to Master • SOLAR PANELS • Ideal Family Home • NO ONWARD CHAIN
Location: • Nearest Station: N/A • Distance to Station: N/A
Agent Information: • Address: 7 Broncynon Terrace, Cwmdare, Aberdare, CF44 8RL
Full Description: Walker and Lewis are pleased to present this lovely well maintained three bedroom semi detached property in the heart of Tonteg with an abundance of amenities within a short distance. This home is also situated in a cul-de-sac with a children's park just round the corner. The accommodation briefly comprises entrance hall, cloakroom, spacious lounge with multi fuel burner, separate dining room, large kitchen/breakfast room plus further reception room which was previously the garage. To the first floor are three bedrooms with en-suite to master plus family bathroom. The property benefits from off road parking to the front and has a good size enclosed rear gardens. This home would make an ideal family home and is offered for sale with no ongoing chain. Viewing Recommended.EntranceEntered via panelled and glazed door to porch with inner door to hallway. Stairs off to first floor. Doors to cloakroom, lounge and sitting room.CloakroomFitted with a close coupled w.c. and vanity wash hand basin. Upvc double glazed window to front.Lounge4.2m x 3.4m (13'9" x 11'3")Upvc double glazed bow window to front. Multi fuel burner and parquet flooring. Double doors leading to dining room.Dining Room3.5m x 2.6m (11'5" x 8'5")Upvc double glazed french doors to rear garden. Door to kitchen.Kitchen/Breakfast Room4.2m x 3.8m (13'9" x 12'7")Spacious kitchen with a range of classic cream shaker wall and base units with contrasting work top surfaces. Plumbing for automatic washing machine and dishwasher plus butler sink. Upvc double glazed window to rear. Panelled and glazed door to rear. Under stairs storage area. Door opening to hallway.Sitting Room4.5m x 2.3m (14'8" x 7'7")Additional reception room which was previously the garage. Upvc double glazed window to front.LandingBuilt in airing cupboard housing wall mounted gas central heating boiler. Access to loft with ladder and is partly boarded. Doors to all rooms.Bedroom 14.0m x 3.1m (13'1" x 10'2")Upvc double glazed window to front. Door to en-suite.En-suiteFitted with a shower cubicle plus w.c with sink combo unit.Bedroom 23.4m x 2.5m (11'3" x 8'3")Upvc double glazed window to rear.Bedroom 32.2m x 3.1m (7'4" x 10'1")Upvc double glazed window to front. Built in storage over stairs.BathroomFitted with a three piece suite comprising panelled bath with shower over, close coupled w.c. and pedestal wash hand basin. Upvc double glazed window to rear.OutsideDrive to front providing off road parking plus an area of lawn. Enclosed rear garden with decking area and large lawned area along with large workshop with power and light.
Location
Address
Highfield Close, Tonteg, Pontypridd
City
Tonteg
Features And Finishes
Extended Three Bedroom Semi-Detached, Three Reception Rooms plus Large Kitchen/Breakfast Room, Multi Fuel Burner in Lounge, En-suite to Master, SOLAR PANELS, Ideal Family Home, NO ONWARD CHAIN
Legal Notice
Our comprehensive database is populated by our meticulous research and analysis of public data. MirrorRealEstate strives for accuracy and we make every effort to verify the information. However, MirrorRealEstate is not liable for the use or misuse of the site's information. The information displayed on MirrorRealEstate.com is for reference only.
Real Estate Broker
Walker and Lewis Estate Agents Ltd, Aberdare
Brokerage
Walker and Lewis Estate Agents Ltd, Aberdare
Profile Brokerage WebsiteTop Tags
En-suite to Master SOLAR PANELS Ideal Family HomeLikes
0
Views
26
Related Homes
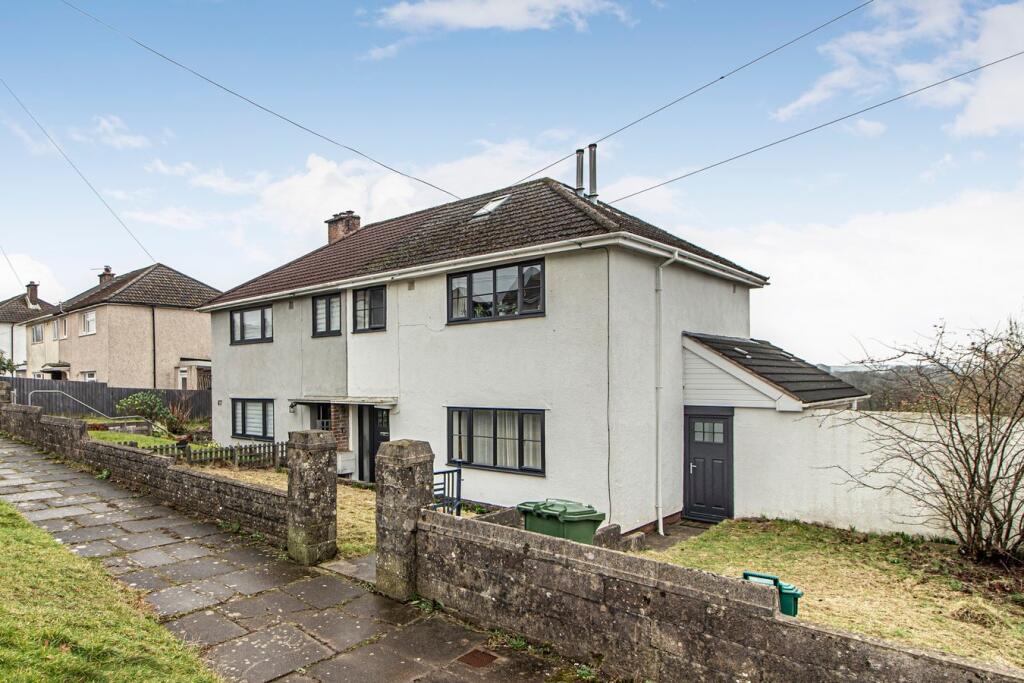

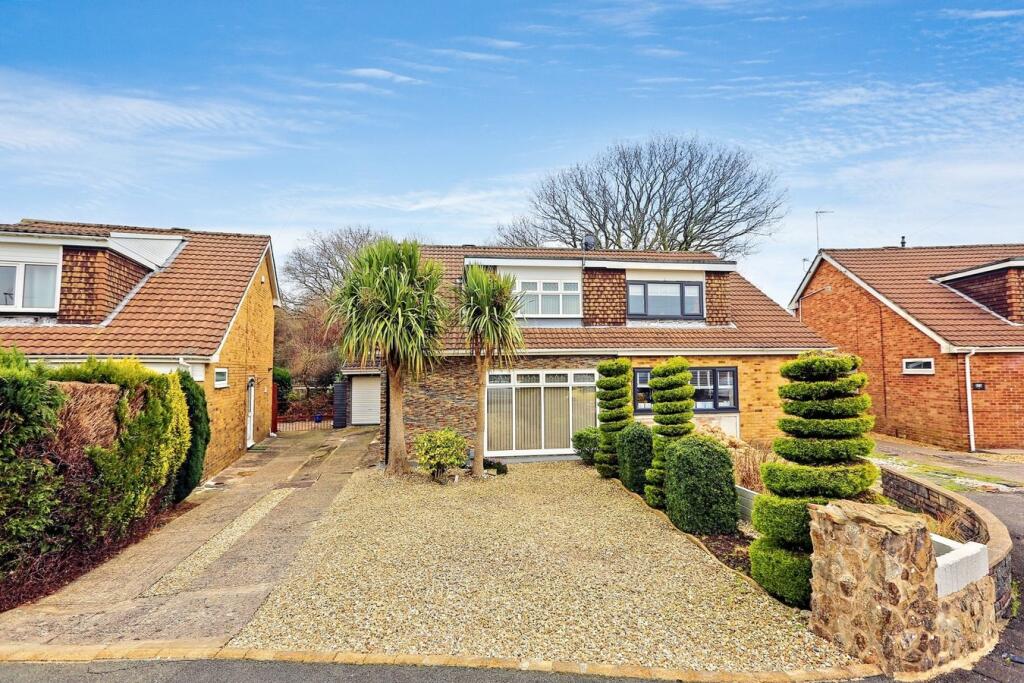
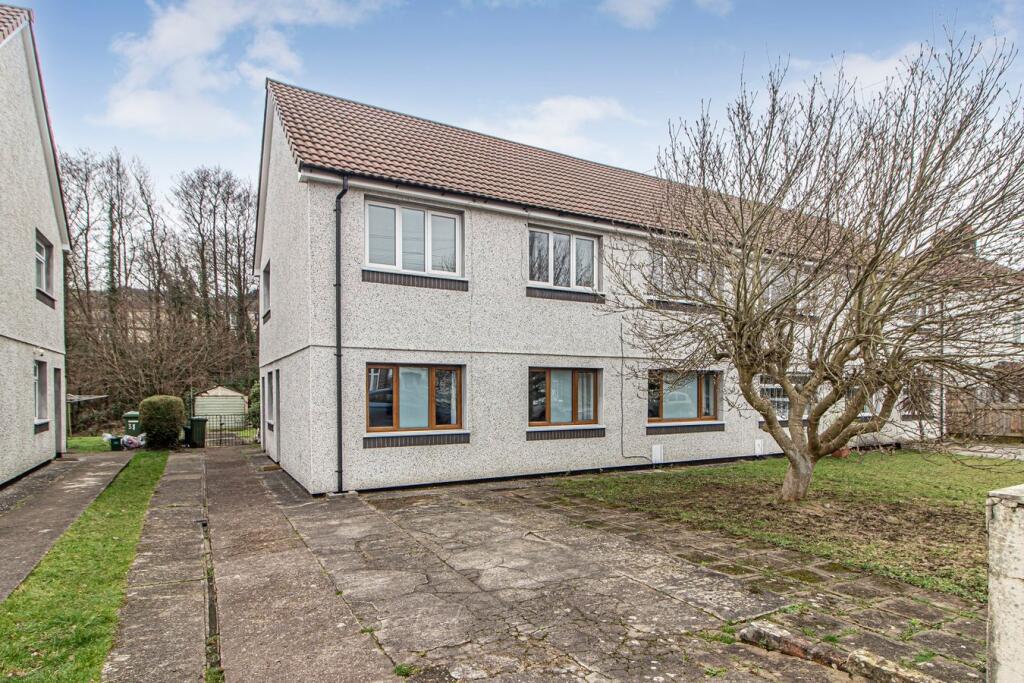
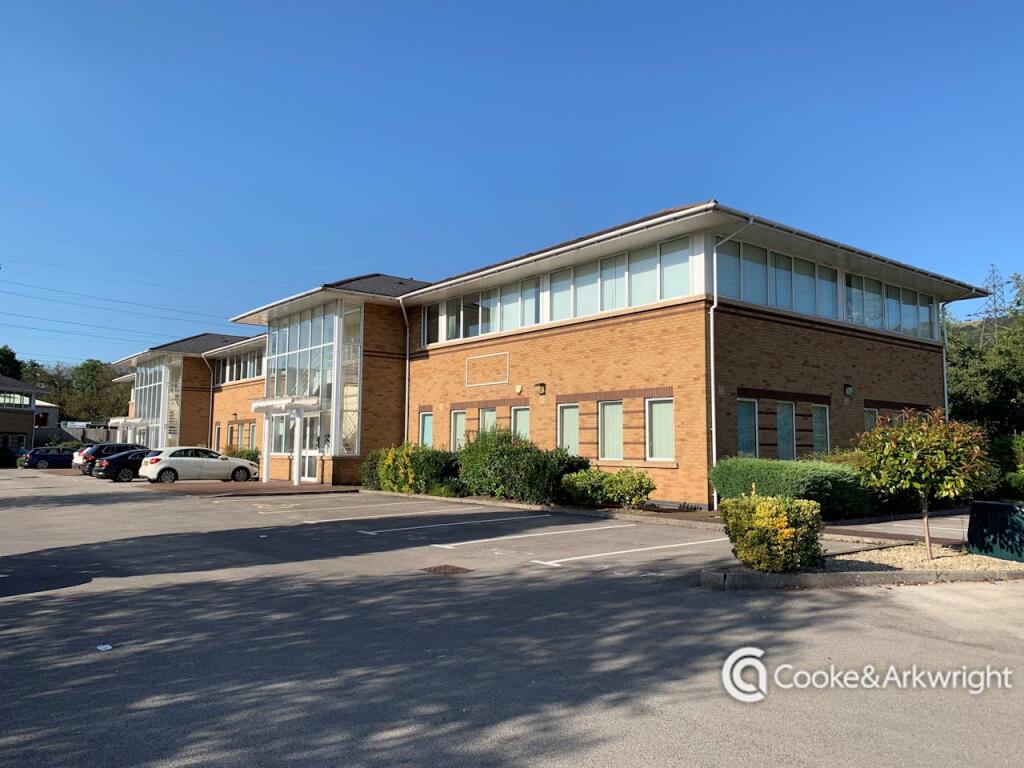
Unit 2, Fairway Court, Tonteg Road, Treforest, Pontypridd, CF37 5UA
For Rent: GBP3,125/month
