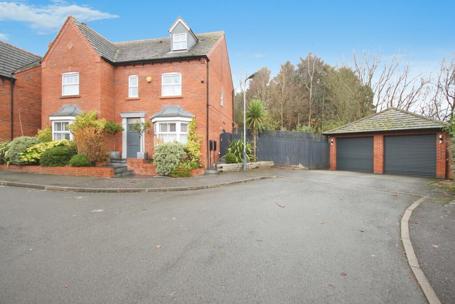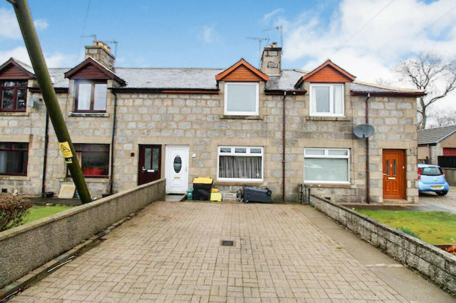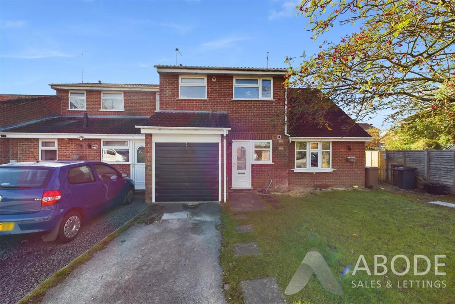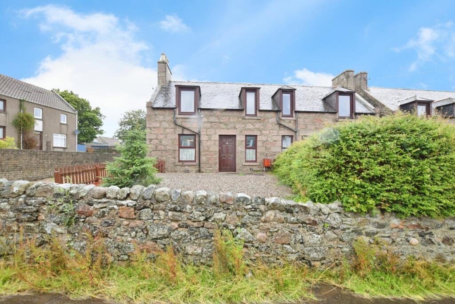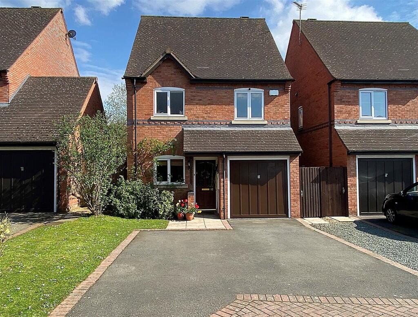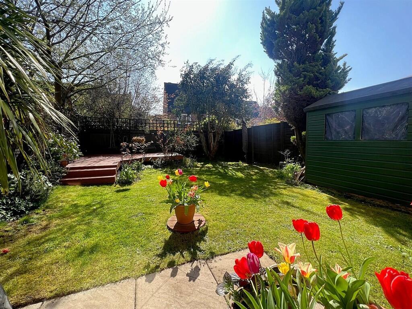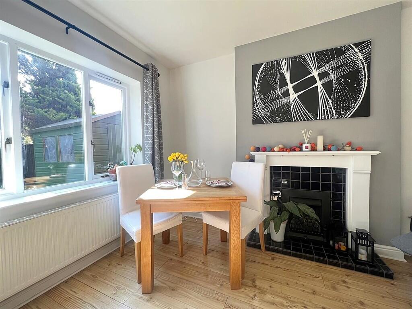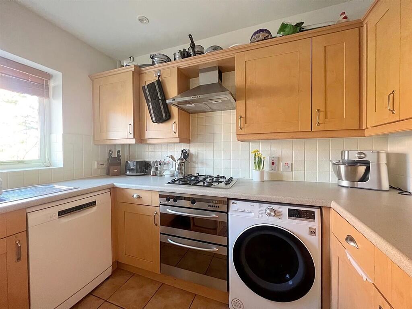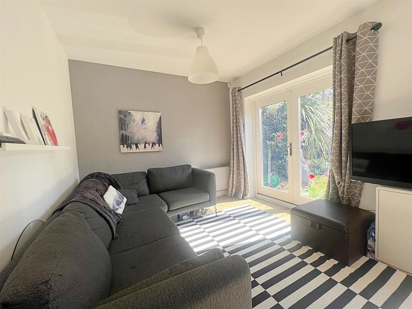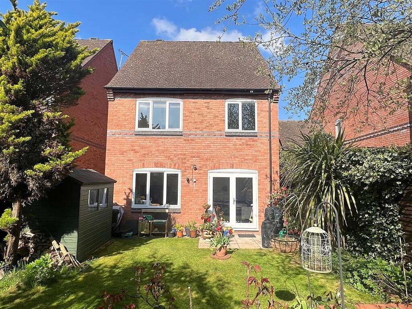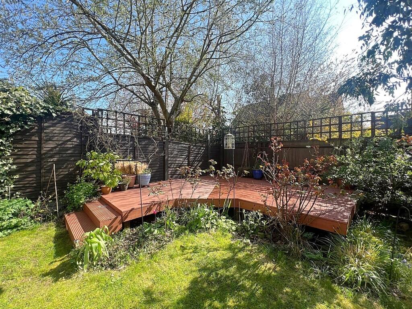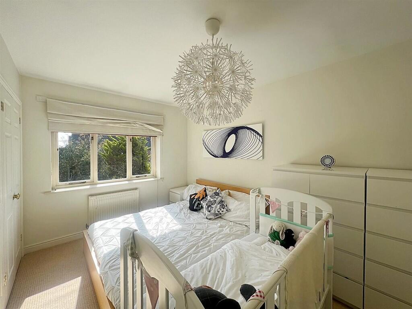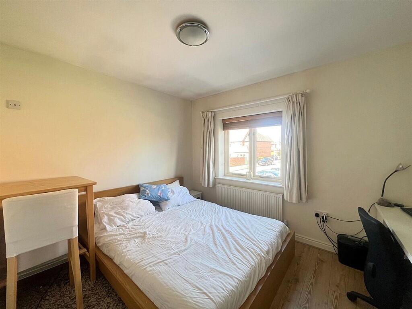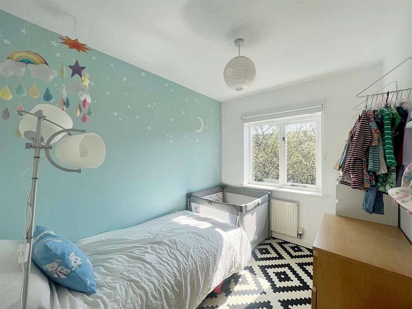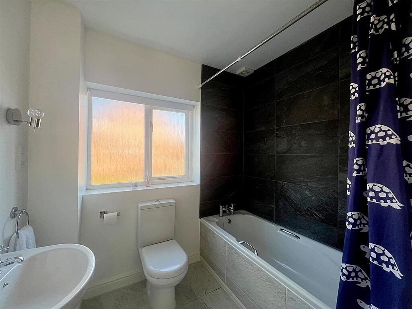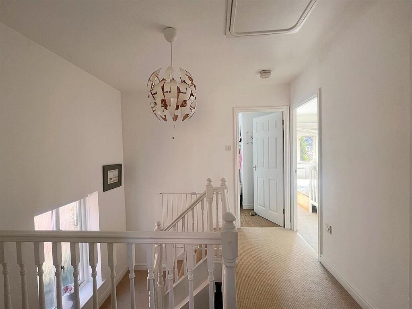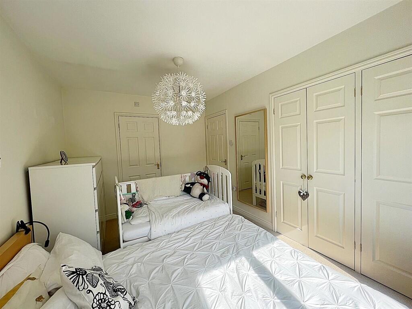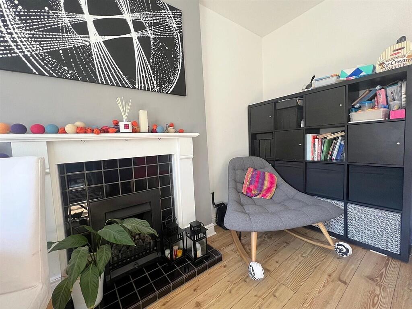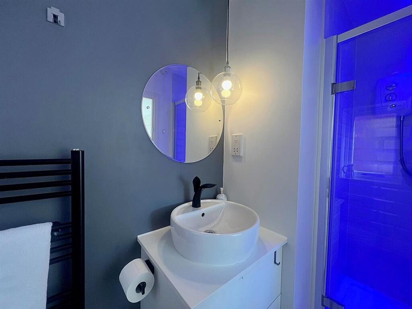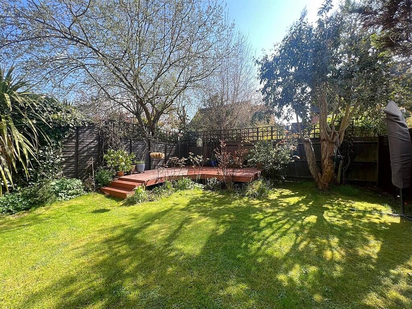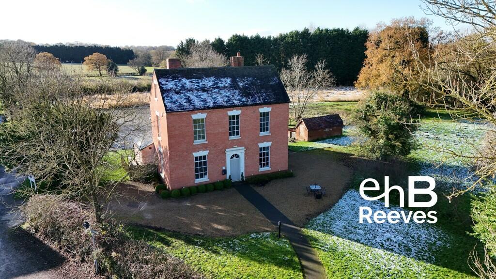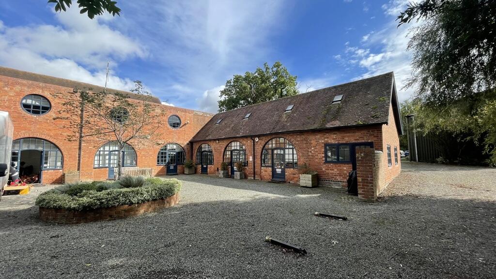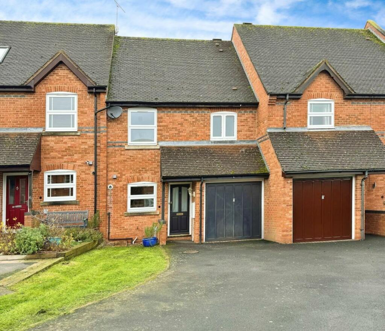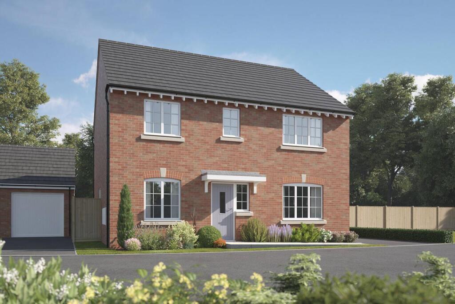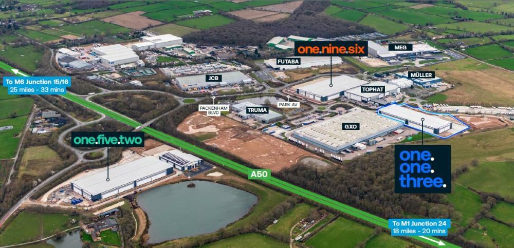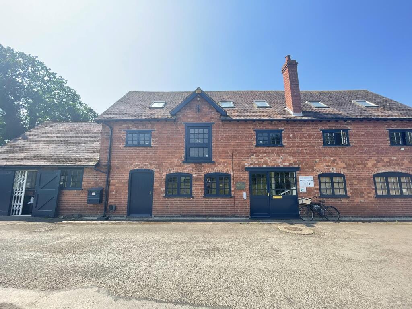Highfield, Hatton Park, Warwick
For Sale : GBP 420000
Details
Bed Rooms
3
Bath Rooms
2
Property Type
Detached
Description
Property Details: • Type: Detached • Tenure: N/A • Floor Area: N/A
Key Features: • Attractive Detached House • Three Good Size Bedrooms • En-Suite & Bathroom • Sunny South Facing Garden • Ample Driveway Parking • Garage • Nice Position Within Close
Location: • Nearest Station: N/A • Distance to Station: N/A
Agent Information: • Address: Holmes Court House 29a Bridge Street Kenilworth CV8 1BP
Full Description: Door to Entrance Hall With laminate flooring, central heating programmer, radiator, door to garage and understairs storage cupboard. Cloakroom With w.c., pedestal wash basin, radiator and extractor fan. Kitchen 3.02m x 2.16m (9'11" x 7'1") Having a range of modern cupboard and drawer units with matching wall cupboards and round edged worksurfaces. Stainless steel sink unit with mixer tap over, integrated fridge and freezer, double oven and gas hob having extractor hood over. Lounge/Diner 5.66m x 4.11m (18'7" x 13'6") A generous room with a sunny aspect and direct garden access via French doors. Feature fireplace with gas fire and laminate flooring. First Floor Galleried Landing A spacious landing having airing cupboard housing hot water cylinder and fitted shelving. Smoke detector and access to roof storage space via pull down loft ladder. Master Bedroom 3.99m x 2.74m exc wardrobes (13'1" x 9'0" exc wardrobes) With radiator, two double door built in wardrobes and rear garden views. En-Suite Shower Room Having fully tiled shower enclosure with Triton shower and glazed door. Circular wash basin with drawers under, w.c., heated towel rail, extractor fan, shaver point and wall mounted mirror. Bedroom Two 3.51m x 2.13m (11'6" x 7'0") Situated to the front of the property. Radiator. Bedroom Three 2.97m x 2.87m (9'9" x 9'5") A good size third bedroom with rear garden views, radiator and laminate flooring. Bathroom A modern bathroom with complementary tiling, panelled bath having Mira shower and curtain rail over. Pedestal wash basin, w.c., radiator, wall mounted mirror and two wall light points. Extractor fan. Outside Parking & Garage The property is in a really nice setting within this small area, there is a private driveway that leads to the house and provides off road parking. Garage 5.23m x 2.34m (17'2" x 7'8") Having an up and over door, light, power and door to hallway in house. Rear Garden Access at the side leads to the delightful rear garden benefitting from a sunny southerly aspect and enjoying a high degree of privacy with mature shrubs and plants providing colour and screening. There is an area of lawn and a raised timber seating area plus a patio. BrochuresBrochure Highfiel...
Location
Address
Highfield, Hatton Park, Warwick
City
Hatton Park
Features And Finishes
Attractive Detached House, Three Good Size Bedrooms, En-Suite & Bathroom, Sunny South Facing Garden, Ample Driveway Parking, Garage, Nice Position Within Close
Legal Notice
Our comprehensive database is populated by our meticulous research and analysis of public data. MirrorRealEstate strives for accuracy and we make every effort to verify the information. However, MirrorRealEstate is not liable for the use or misuse of the site's information. The information displayed on MirrorRealEstate.com is for reference only.
Real Estate Broker
Julie Philpot, Kenilworth
Brokerage
Julie Philpot, Kenilworth
Profile Brokerage WebsiteTop Tags
Likes
0
Views
46
Related Homes
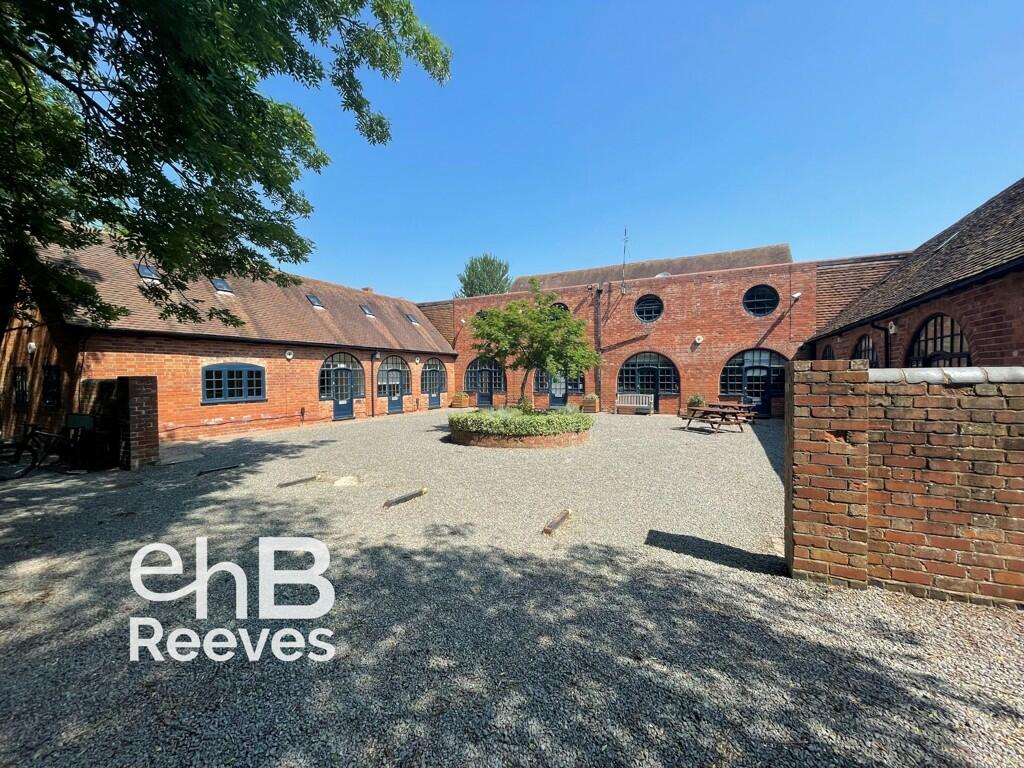
Unit 3 The Courtyard, Hatton Technology Park, Dark Lane, Hatton, Warwick, CV35 8XB
For Rent: GBP1,667/month
