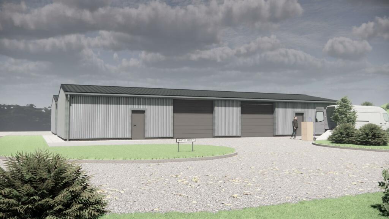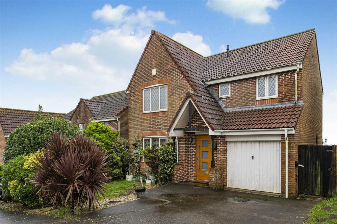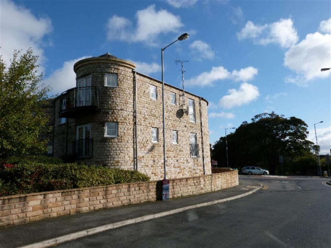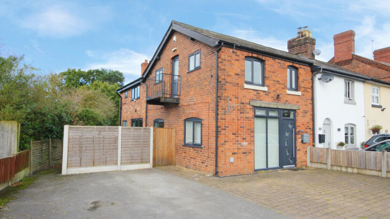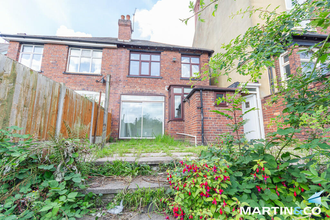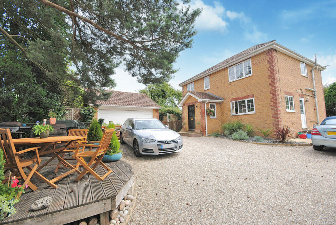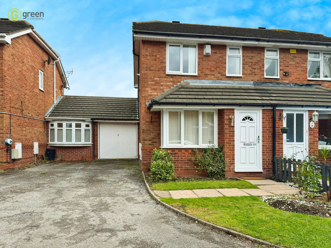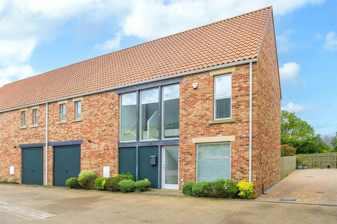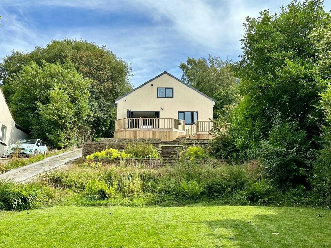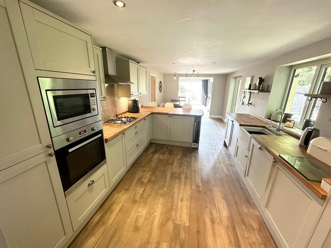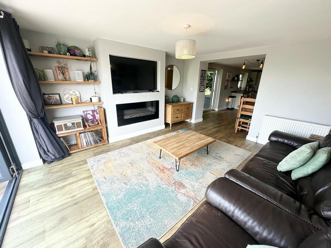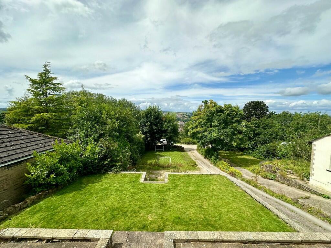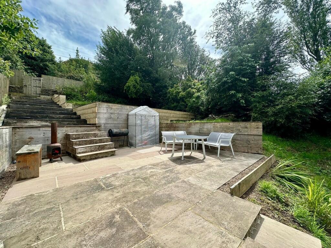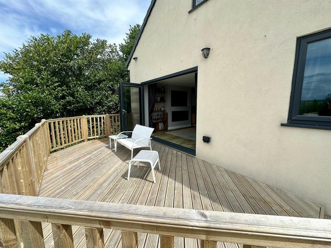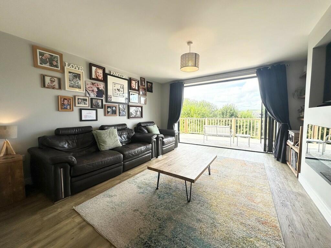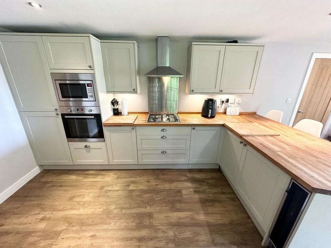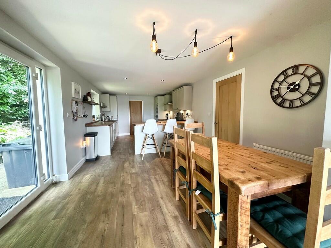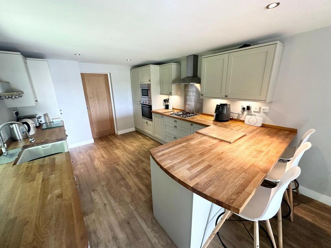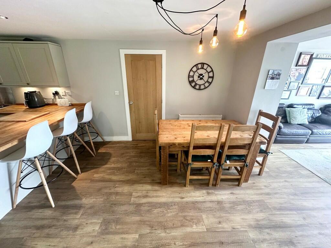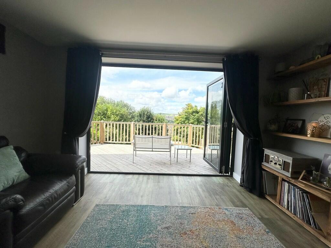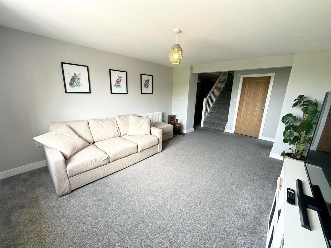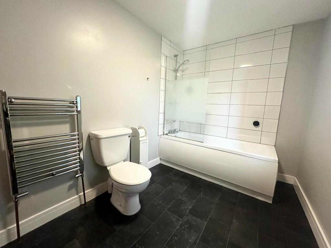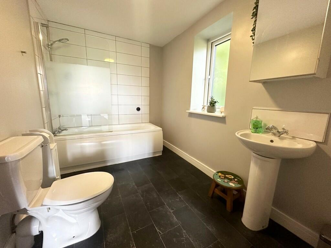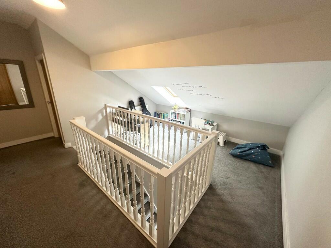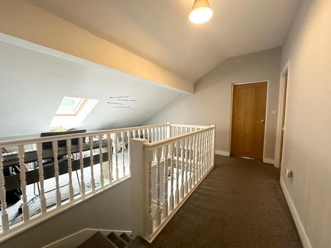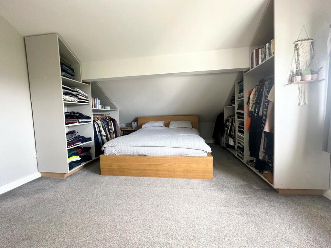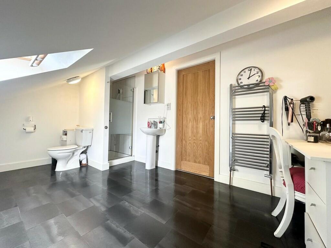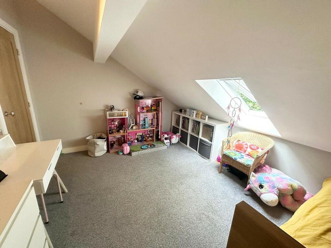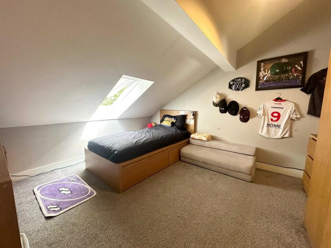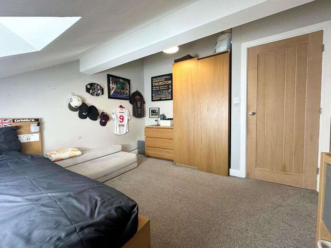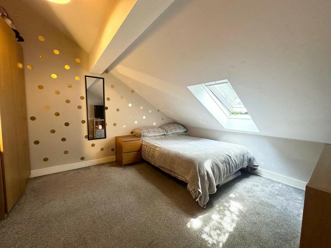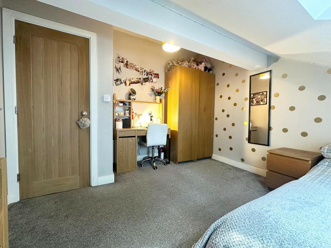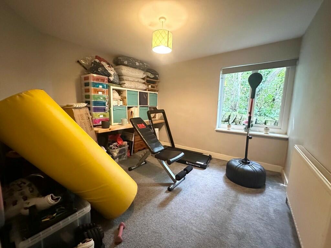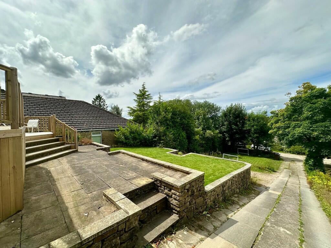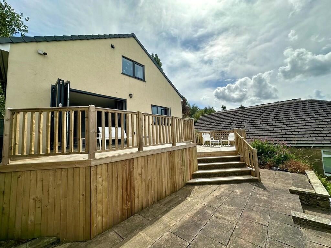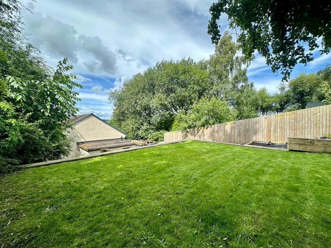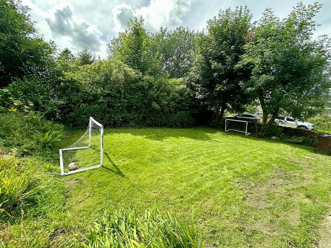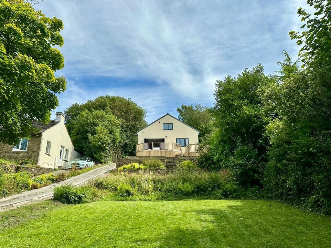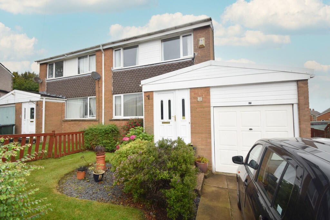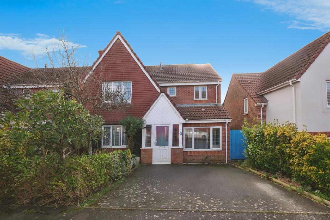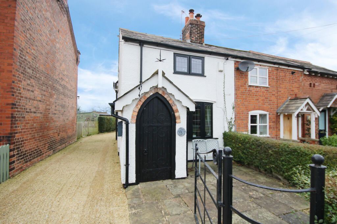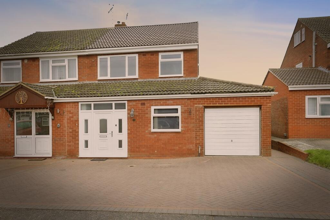Hill Top Road, Hainworth
For Sale : GBP 500000
Details
Bed Rooms
6
Bath Rooms
2
Property Type
Detached
Description
Property Details: • Type: Detached • Tenure: N/A • Floor Area: N/A
Key Features: • Detached House • 6 Double Bedrooms (1 En-Suite) • Impressive Views • Large Tiered Gardens • Long Driveway • 2 Reception Rooms • Modern Integral Kitchen • Versatile Accommodation • Upvc Double Glazing • Gas C/Heating Combo Boiler
Location: • Nearest Station: N/A • Distance to Station: N/A
Agent Information: • Address: 4 The Ives Pudsey LS28 7DS
Full Description: FULL DESCRIPTION Enjoying impressive long distance view across the Worth Valley and beyond this six double bedroom detached family home situated on a unadopted residential road in the sought after village of Hainworth offers spacious and versatile accommodation. The property will be of particular interest to families seeking a well located and well presented home which benefits from: Large lawn and patio tiered gardens to front and rear; open plan living kitchen area opening onto a decked patio with impressive views; modern fitted kitchen including integral fridge, freezer, dishwasher and wine fridge; useful utility room with access to the back garden; master bedroom with long distance views and en-suite shower/dressing room; Upvc double glazing; gas central heating with combination condensing combo boiler; long driveway with parking for multiple vehicles; garage; neutral decor throughout; separate TV/Lounge; white three piece house bathroom suite. Offers good access to local amenities in Haworth, Cross Roads and Keighley and an early inspection is recommended to appreciate the size and location of this unique family home. LIVING KITCHEN 38' 8" x 12' 9" (11.79m x 3.89m) max UTILITY ROOM 10' 1" x 5' 4" (3.07m x 1.63m) LOUNGE 18' 4" x 12' 1" (5.59m x 3.68m) max INNER HALL 27' 4" x 7' 2" (8.33m x 2.18m) DOUBLE BEDROOM 5 10' 5" x 9' 8" (3.18m x 2.95m) max DOUBLE BEDROOM 6 /STUDY 10' 2" x 9' 1" (3.1m x 2.77m) max into robes BATHROOM 9' 6" x 6' 6" (2.9m x 1.98m) STAIRS & LANDING 16' 8" x 14' 4" (5.08m x 4.37m) max DOUBLE BEDROOM 1 15' 6" x 14' 2" (4.72m x 4.32m) max into robes EN-SUITE SHOWER/DRESSING 14' 2" x 9' 6" (4.32m x 2.9m) max DOUBLE BEDROOM 2 12' 6" x 11' 0" (3.81m x 3.35m) max DOUBLE BEDROOM 3 12' 3" x 11' 0" (3.73m x 3.35m) max DOUBLE BEDROOM 4 13' 3" x 10' 8" (4.04m x 3.25m) Brochures2 Page Details (4...
Location
Address
Hill Top Road, Hainworth
City
Hill Top Road
Features And Finishes
Detached House, 6 Double Bedrooms (1 En-Suite), Impressive Views, Large Tiered Gardens, Long Driveway, 2 Reception Rooms, Modern Integral Kitchen, Versatile Accommodation, Upvc Double Glazing, Gas C/Heating Combo Boiler
Legal Notice
Our comprehensive database is populated by our meticulous research and analysis of public data. MirrorRealEstate strives for accuracy and we make every effort to verify the information. However, MirrorRealEstate is not liable for the use or misuse of the site's information. The information displayed on MirrorRealEstate.com is for reference only.
Real Estate Broker
HOME MARKETING AND MANAGEMENT, Pudsey
Brokerage
HOME MARKETING AND MANAGEMENT, Pudsey
Profile Brokerage WebsiteTop Tags
Likes
0
Views
76
Related Homes
