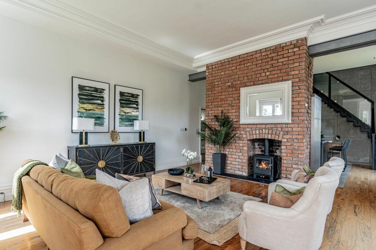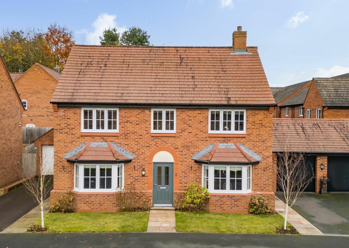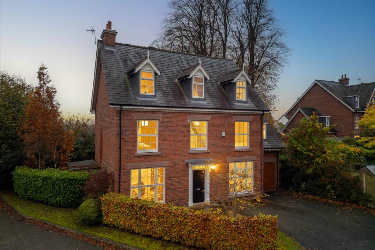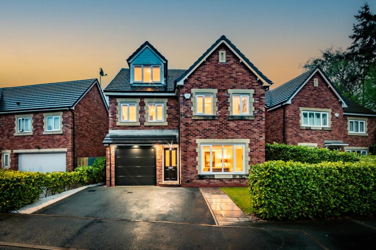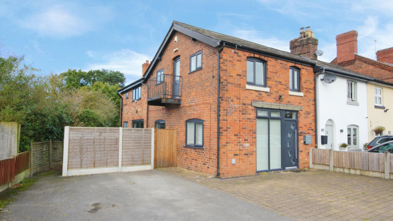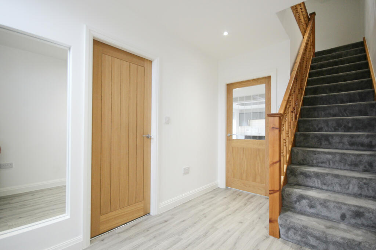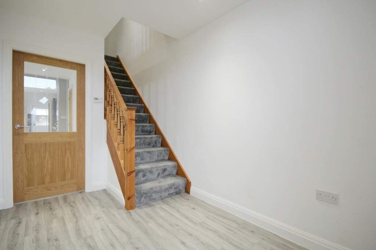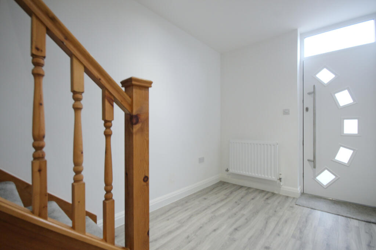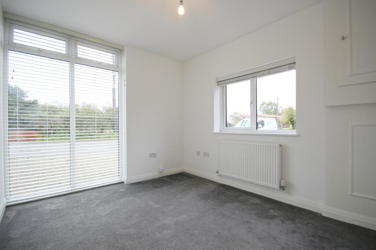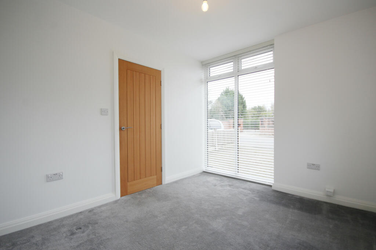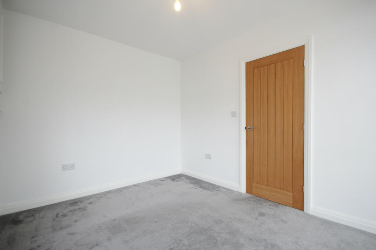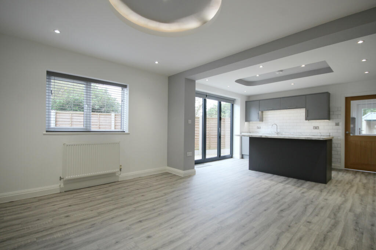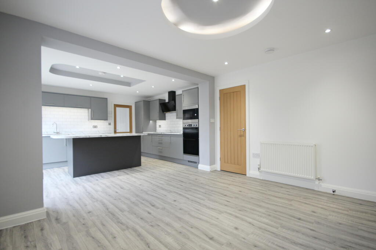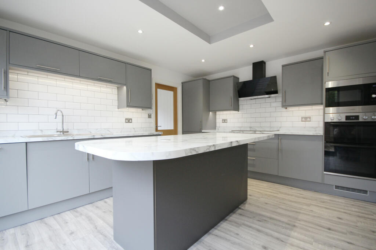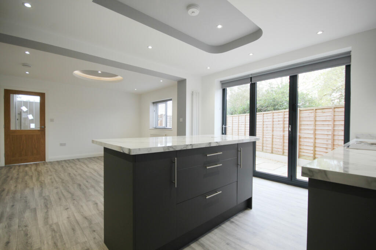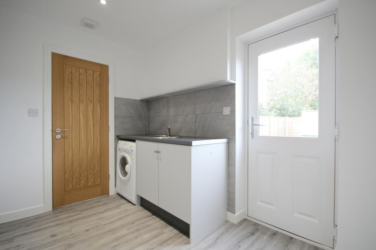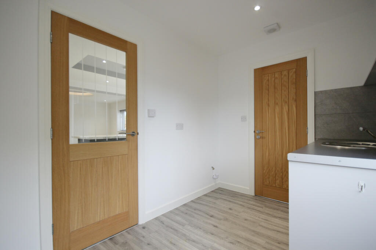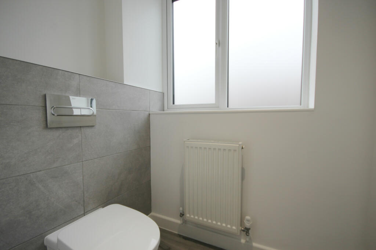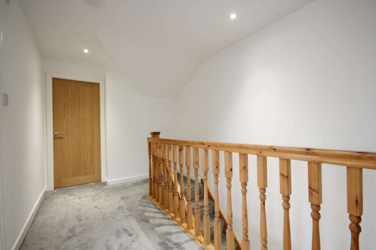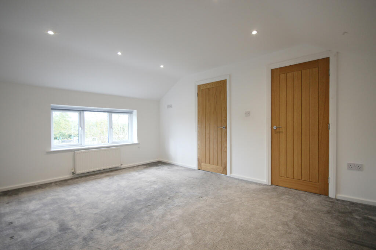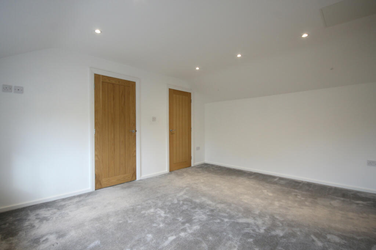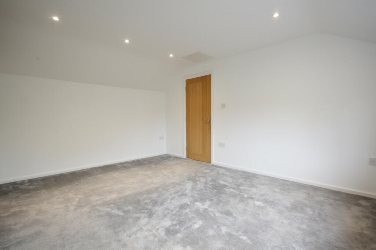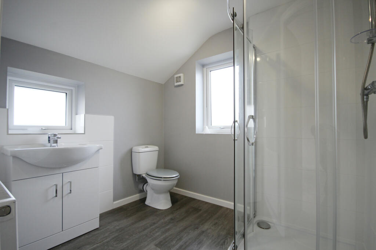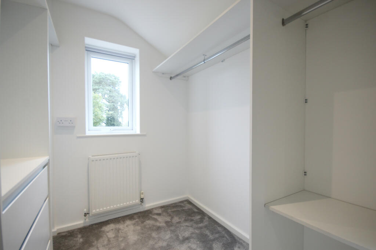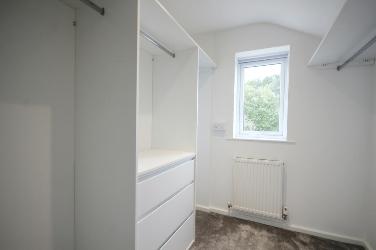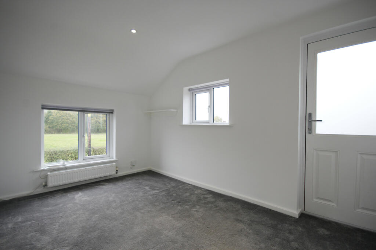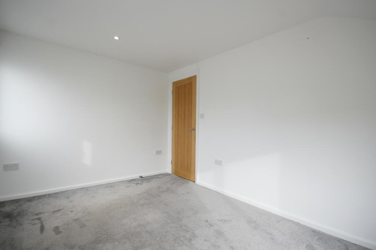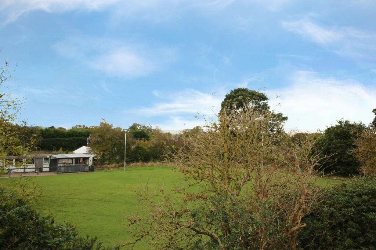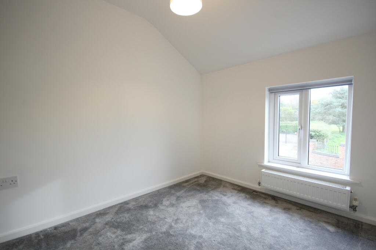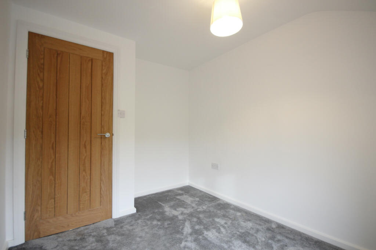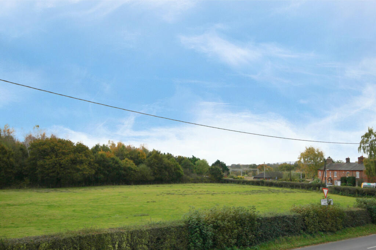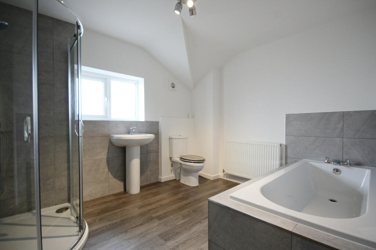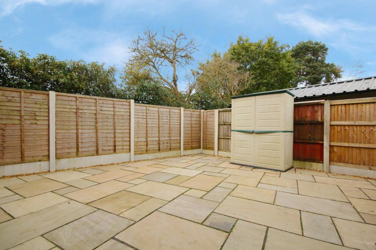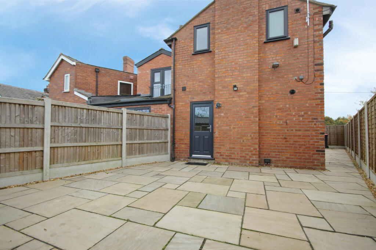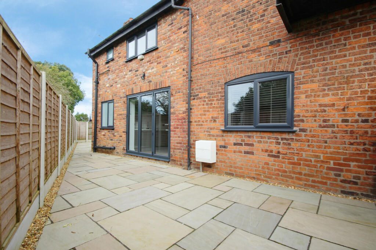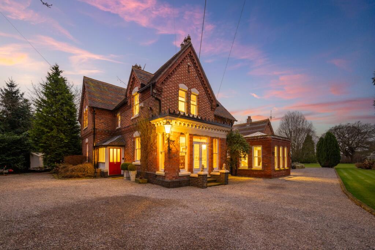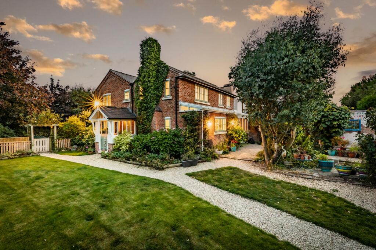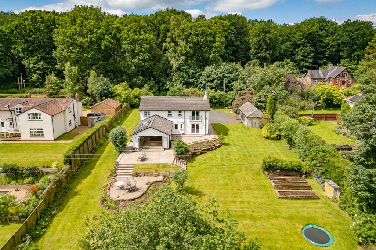Hill Top Road, Acton Bridge, Cheshire, CW8
For Sale : GBP 375000
Details
Bed Rooms
3
Bath Rooms
2
Property Type
End of Terrace
Description
Property Details: • Type: End of Terrace • Tenure: N/A • Floor Area: N/A
Key Features: • No Chain • Hugely desirable location • Utility • Remarkably Spacious • Fabulous open-plan kitchen • Lovely rural views • Master suite with dressing room • Stunning contemporary cottage • South westerly courtyard garden • Close to public transport
Location: • Nearest Station: N/A • Distance to Station: N/A
Agent Information: • Address: 11 Northwich Road Weaverham CW8 3EU
Full Description: **STUNNING CONTEMPORARY COTTAGE** Hugely sought after ACTON BRIDE location! Fabulous OPEN PLAN reception kitchen with island! Luxurious master with EN-SUITE and DRESSING ROOM! SOUTH WESTERLY courtyard garden! NO CHAIN! Call NOW to view! A cottage without compromise! This exceptional home has been fully renovated in the past few years by our current vendors to the highest of standards. In outstanding condition throughout, it offers remarkably spacious accommodation with a healthy dose of style. Located in the prestigious village of Acton Bridge, with its mainline railway station and renowned dining pub, the Hazel Pear, it offers semi rural living without any inconvenience along with gorgeous countryside views to both front and rear. A five minute drive takes brings you to the neighbouring village of Weaverham with a wealth of shops, amenities, and good schools, while the market towns of Frodsham and Northwich are a short distance away. Internally, there is a welcoming hallway with a bright Study or Snug to the front. Yet the star of the show is the stunning, open plan, reception kitchen. Thoughtfully designed for 21st century living, there is space to relax, entertain, cook, and dine, with bi-folding doors to the southerly aspect for a semi al-fresco experience. This home is as practical as it is pretty, with a large utility room and ground floor W.C. - no need to head upstairs when nature calls. Do so, however, and marvel at the fabulous Master suite, featuring both en-suite shower room and dressing room along with wonderful views over the Cheshire landscape. There are two further bedrooms, and a large family bathroom with both bath and separate shower. Outside is exceptionally low maintenance with side patio and a a sunny rear courtyard garden making the most of the south westerly orientation. To there front is a driveway comfortably proportioned for three vehicles. A tremendous, spacious, interpretation of a contemporary cottage. Call now to arrange your exclusive tour!No chain.Hall - 3.37 x 2.17 m (11′1″ x 7′1″ ft)Snug/Study - 3.37 x 2.82 m (11′1″ x 9′3″ ft)Reception Kitchen - 6.60 x 4.25 m (21′8″ x 13′11″ ft)Utility - 3.11 x 1.98 m (10′2″ x 6′6″ ft)W/C - 1.62 x 1.11 m (5′4″ x 3′8″ ft)Main Bedroom - 4.37 x 3.53 m (14′4″ x 11′7″ ft)Ensuite - 2.34 x 2.01 m (7′8″ x 6′7″ ft)Walk-in Wardrobe - 1.98 x 1.93 m (6′6″ x 6′4″ ft)Bedroom 2 - 3.70 x 2.59 m (12′2″ x 8′6″ ft)Bedroom 3 - 3.04 - At widest x 2.37 - At widest m (9′12″ x 7′9″ ft)Bathroom - 3.04 x 2.59 m (9′12″ x 8′6″ ft)
Location
Address
Hill Top Road, Acton Bridge, Cheshire, CW8
City
Cheshire
Features And Finishes
No Chain, Hugely desirable location, Utility, Remarkably Spacious, Fabulous open-plan kitchen, Lovely rural views, Master suite with dressing room, Stunning contemporary cottage, South westerly courtyard garden, Close to public transport
Legal Notice
Our comprehensive database is populated by our meticulous research and analysis of public data. MirrorRealEstate strives for accuracy and we make every effort to verify the information. However, MirrorRealEstate is not liable for the use or misuse of the site's information. The information displayed on MirrorRealEstate.com is for reference only.
Real Estate Broker
Morgans Of Cheshire, Weaverham
Brokerage
Morgans Of Cheshire, Weaverham
Profile Brokerage WebsiteTop Tags
No ChainLikes
0
Views
24
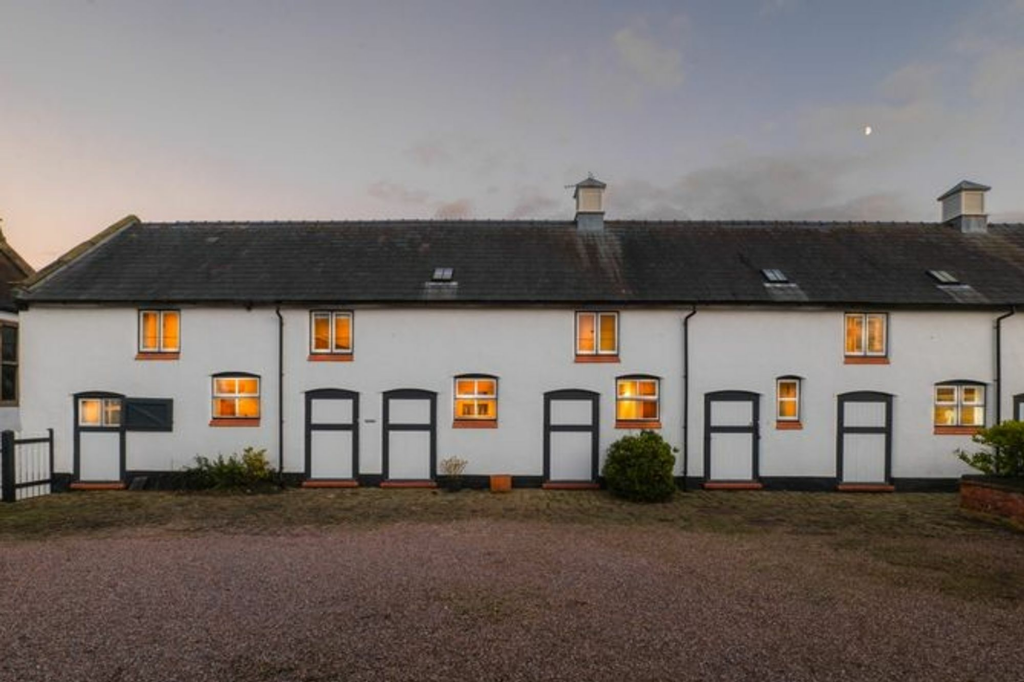
Spacious grade II listed barn conversion in private Calveley location
For Sale - GBP 750,000
View HomeRelated Homes
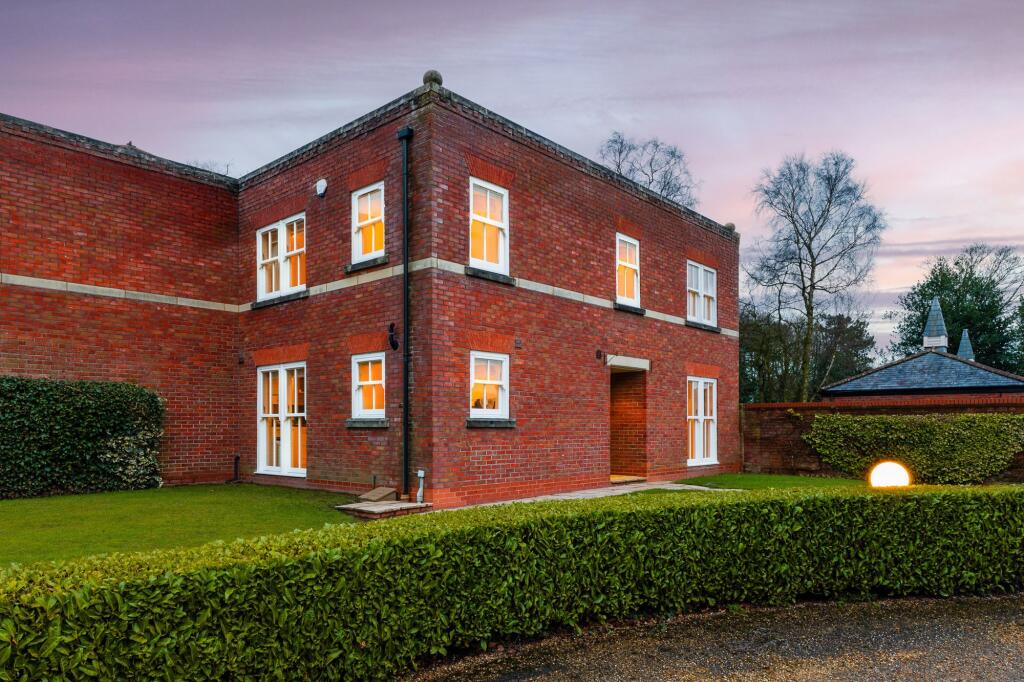
Private Home On The Stunning Bostock Hall Country Estate
For Sale: GBP400,000
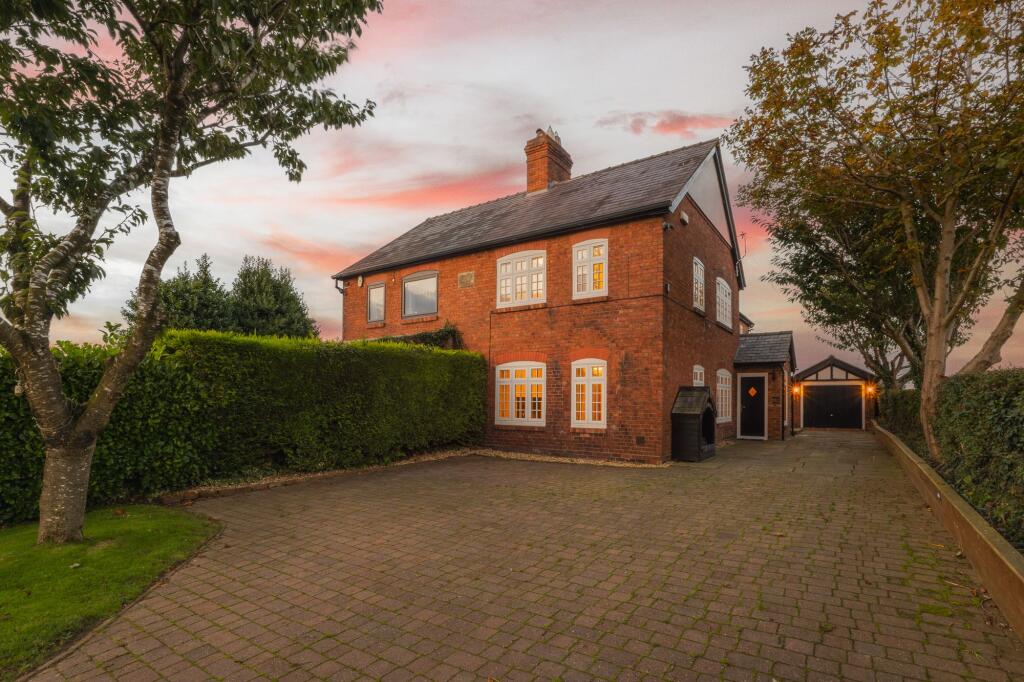
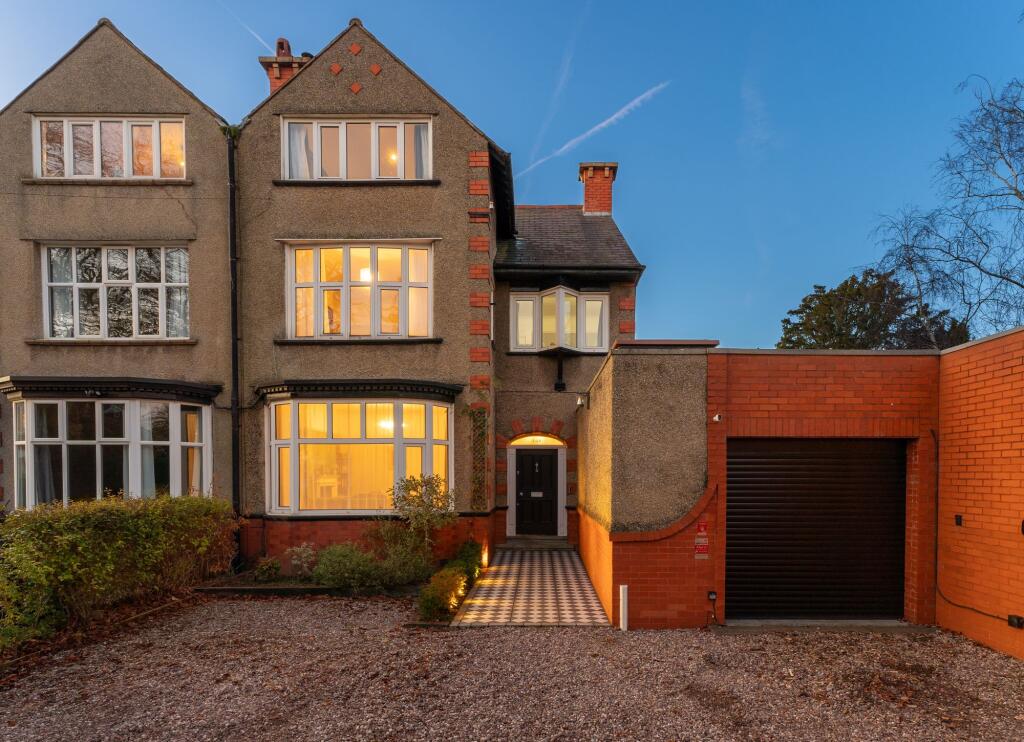
Beautifully Presented And Spacious Edwardian Home Near Hartford
For Sale: GBP650,000
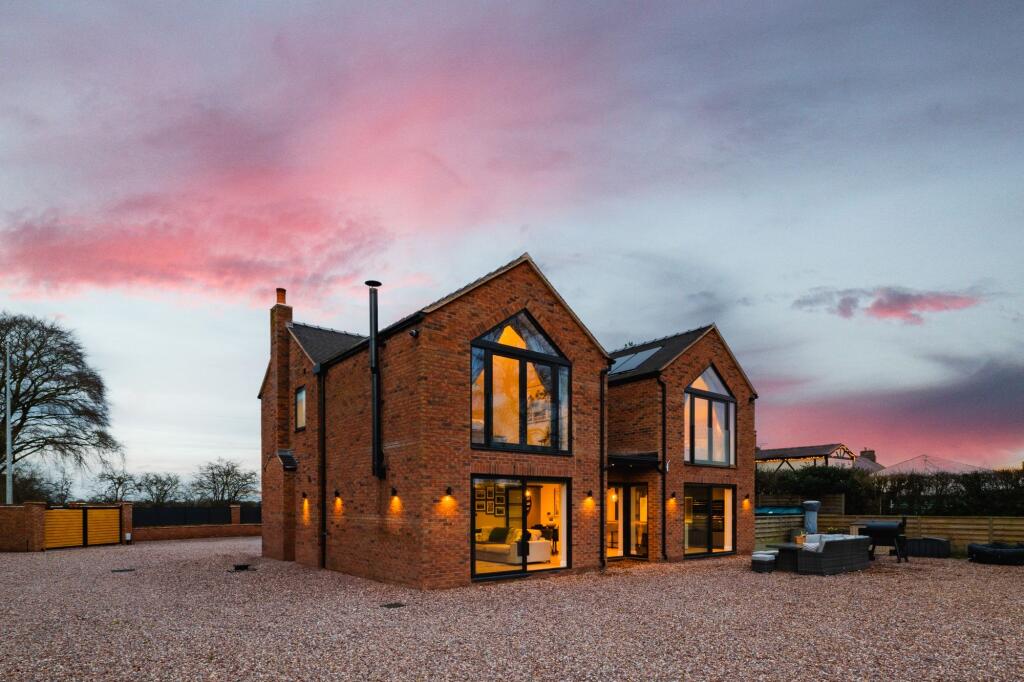
Immaculate, future proofed home with a spacious plot in Sproston
For Sale: GBP900,000
