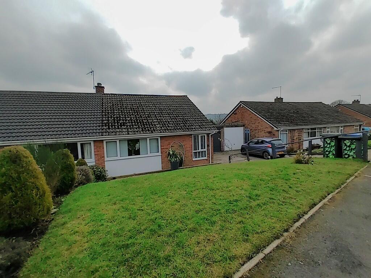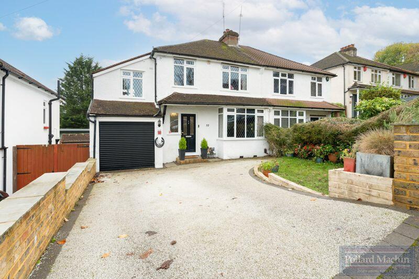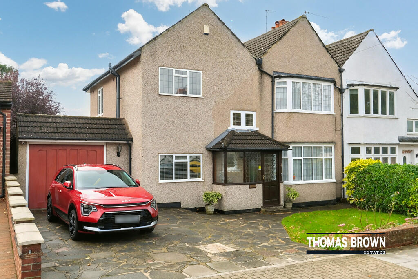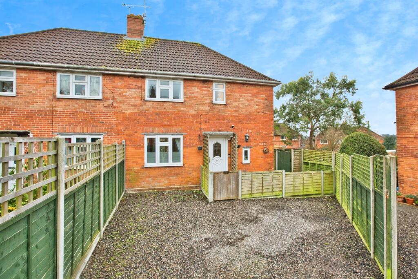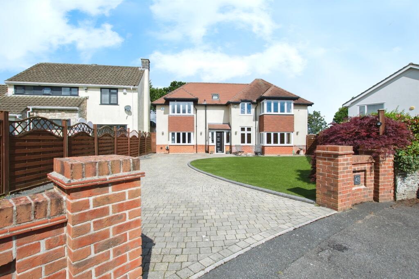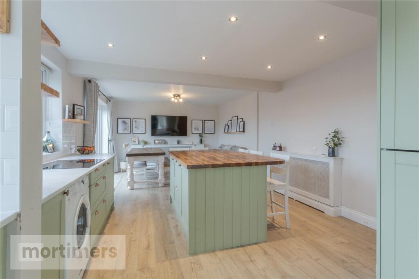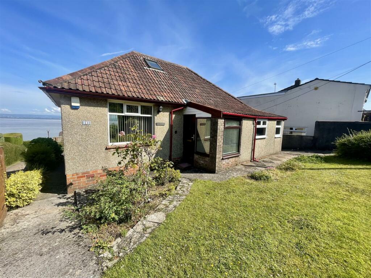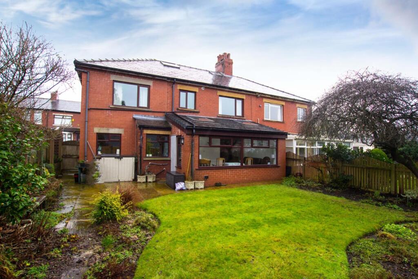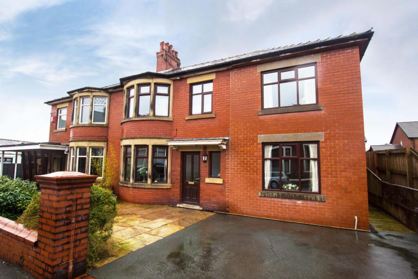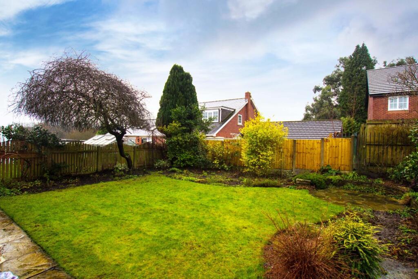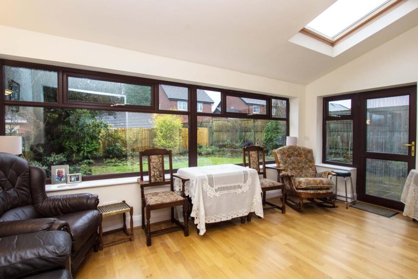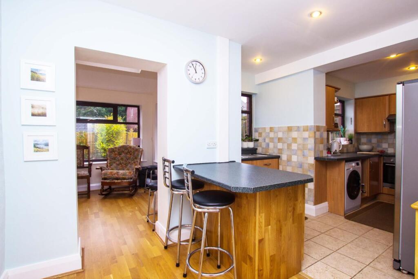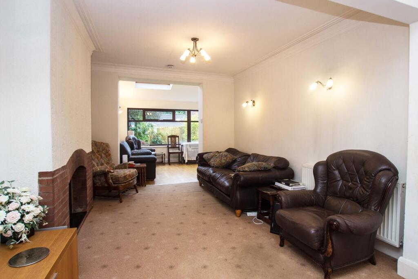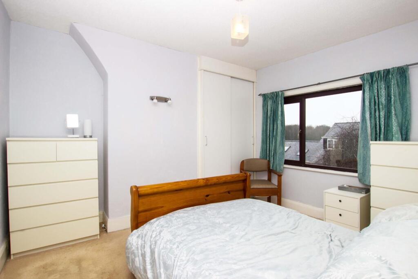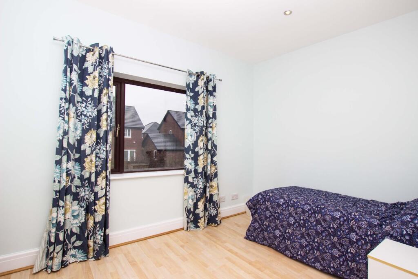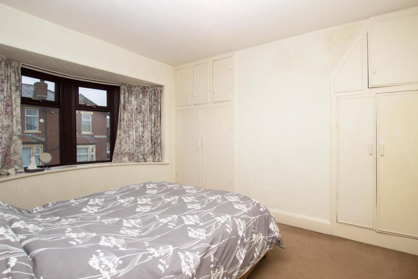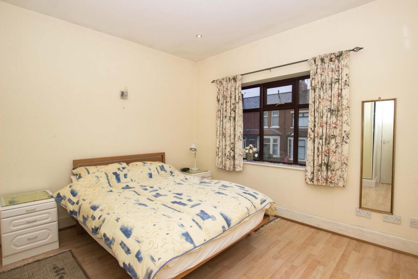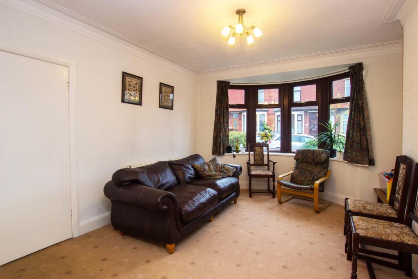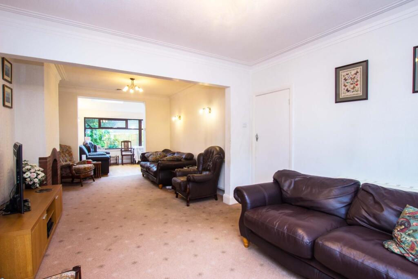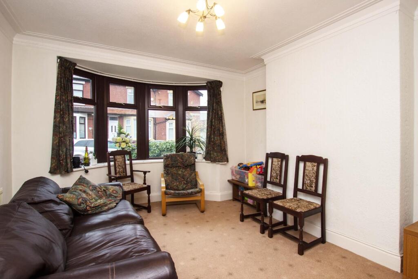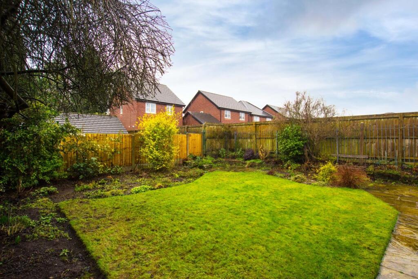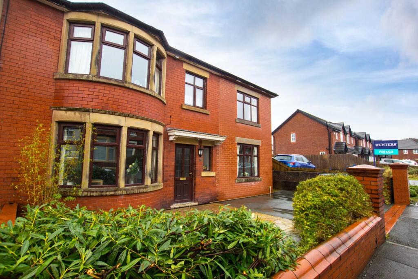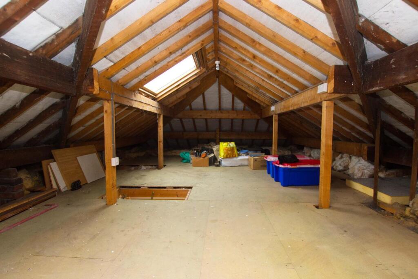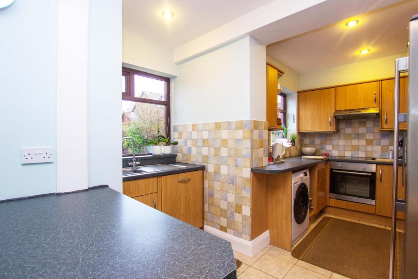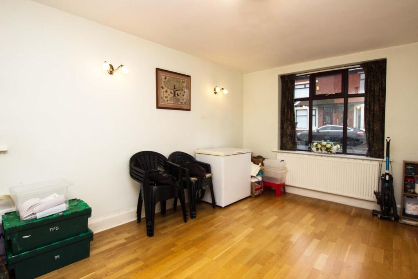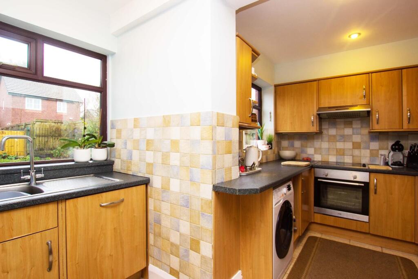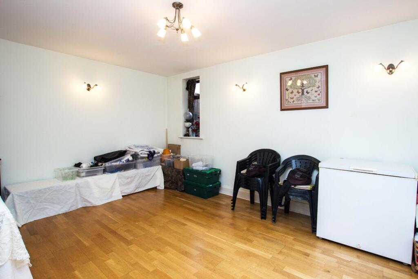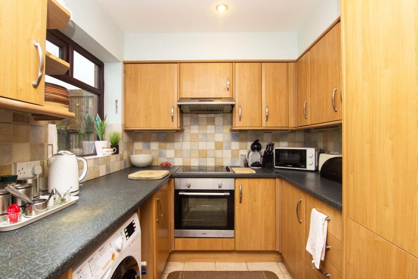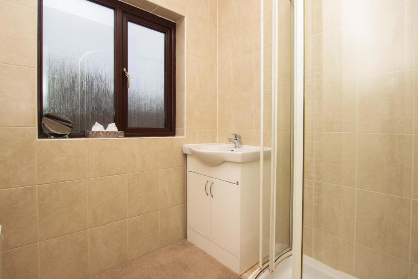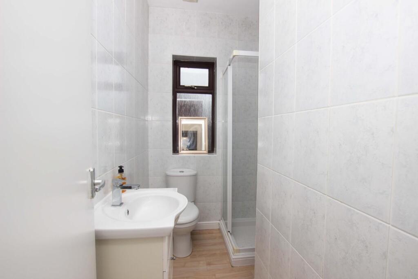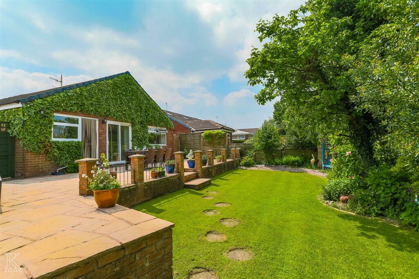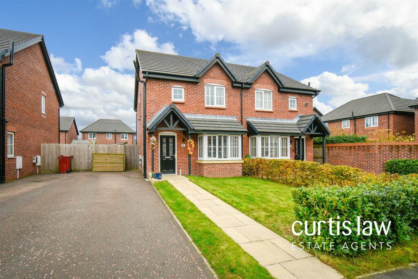Hillcrest Road, Cherry Tree
For Sale : GBP 295000
Details
Bed Rooms
5
Bath Rooms
4
Property Type
Semi-Detached
Description
Property Details: • Type: Semi-Detached • Tenure: N/A • Floor Area: N/A
Key Features: • Substantial Semi Detached Home • 5 Bedrooms • 4 Sitting Rooms • 2 Shower Rooms • Cherry Tree Location • Scope To Modernise • High Levels Of Interest Expected • Unique Opportunity • Parking & Mature Gardens • 2137 Sq Ft
Location: • Nearest Station: N/A • Distance to Station: N/A
Agent Information: • Address: 207-209 Duckworth Street, Darwen, BB3 1AU
Full Description: SUBSTANTIAL SEMI DETACHED - 5 BEDS - 2137 SQ FT - CHERRY TREE LOCATION - 4 SITTING ROOMS - SCOPE TO MODERNISEThis substantial 5 bedroom semi offers a rare chance for families wanting to upsize in the highly desirable area of Cherry Tree.The property comprises; entrance hall, open plan lounge & sitting rooms, sun room extension, kitchen, ground floor WC and a separate lounge to the right side. To the first floor there is a split landing giving access to five bedrooms & two shower rooms. Four of the bedrooms are doubles with the fifth suited as a single/office. From the landing there is a drop down ladder accessing a boarded loft space benefitting from power, lighting and 2 velux windowS. Internally the property is perfectly liveable, but does appeal to buyers wanting to modernise certain aspects. Out back there is a well maintained mature garden with a mixture of lawn & patio. To the front there is a private driveway. The property is located in Cherry Tree, a stones throw away from Pleasington playing fields, with pleasant aspects and walkways on the doorstep. There are a range of day to day amenities within walking distance as well as transport links for motorway & school access.OUR THOUGHTS - 'This is an incredibly rare opportunity to purchase a property of this size in one of Blackburn's most sought after regions'Hallway - 4.75m x 1.83m (15'7" x 6'0") - Left Lounge - 3.66m x 3.58m (12'0" x 11'9") - Sitting Room - 3.73m x 3.40m (12'3" x 11'2") - Rear Sun Room - 5.08m x 2.69m (16'8" x 8'10") - Kitchen - 6.07m x 2.54m (19'11" x 8'4") - Ground Floor Wc - Bedroom One - 3.61m x 3.40m (11'10" x 11'2") - Right Lounge - 5.05m x 3.66m (16'7" x 12'0") - Bedroom Two - 3.56m x 3.71m (11'8" x 12'2") - Bedroom Three - 3.66m x 3.66m (12'0" x 12'0") - Bedroom Four - 3.66m x 2.57m (12'0" x 8'5") - Bedroom Five - 2.51m x 2.08m (8'3" x 6'10") - Right Shower Room - 2.39m x 1.78m (7'10" x 5'10") - Left Shower Room - 2.03m x 1.60m (6'8" x 5'3") - Wc - 1.17m x 0.79m (3'10" x 2'7") - BrochuresHillcrest Road, Cherry Tree
Location
Address
Hillcrest Road, Cherry Tree
City
Hillcrest Road
Features And Finishes
Substantial Semi Detached Home, 5 Bedrooms, 4 Sitting Rooms, 2 Shower Rooms, Cherry Tree Location, Scope To Modernise, High Levels Of Interest Expected, Unique Opportunity, Parking & Mature Gardens, 2137 Sq Ft
Legal Notice
Our comprehensive database is populated by our meticulous research and analysis of public data. MirrorRealEstate strives for accuracy and we make every effort to verify the information. However, MirrorRealEstate is not liable for the use or misuse of the site's information. The information displayed on MirrorRealEstate.com is for reference only.
Related Homes
