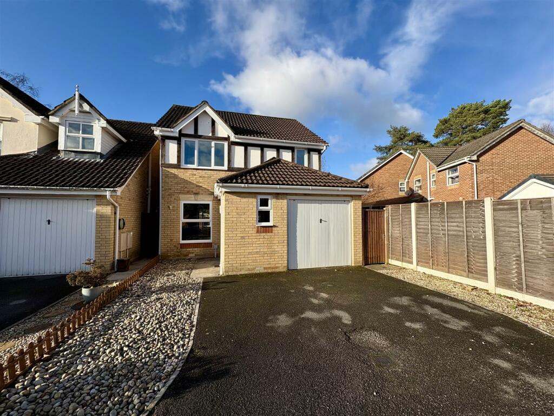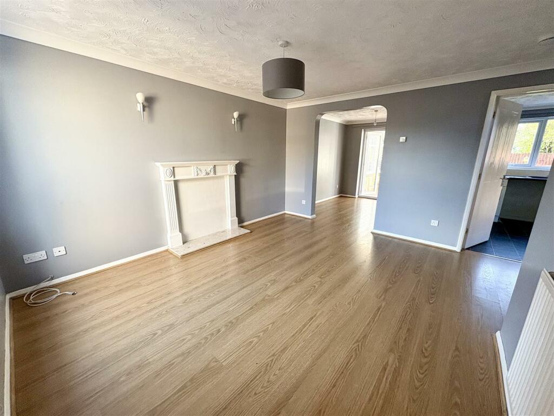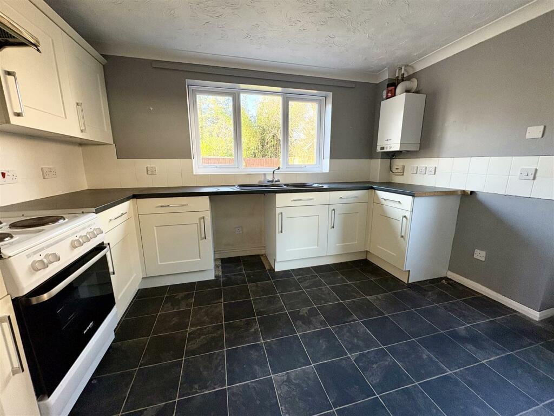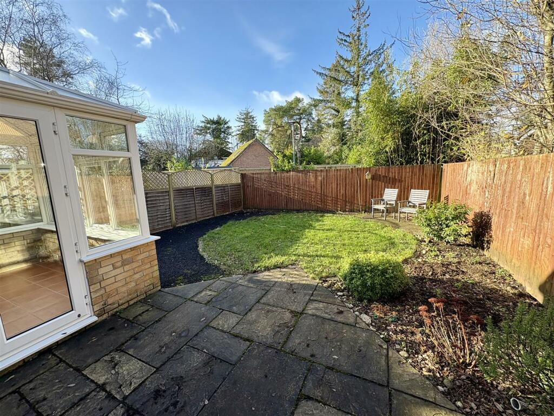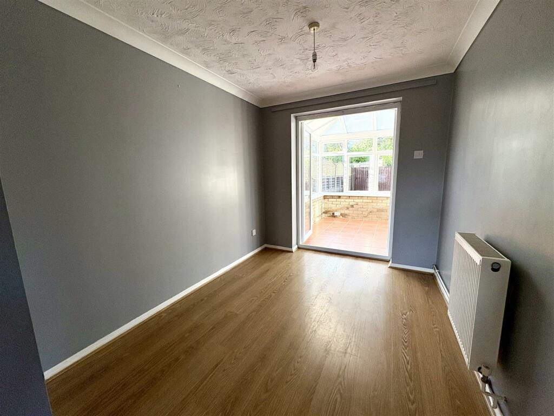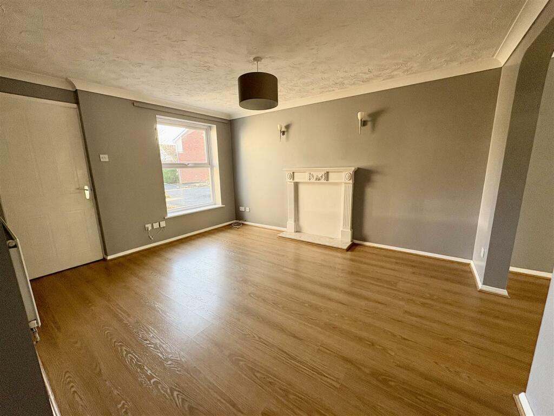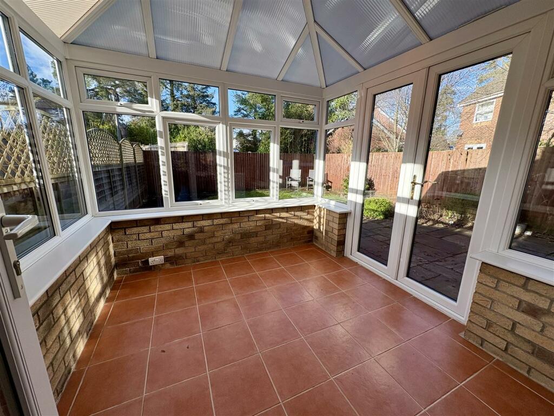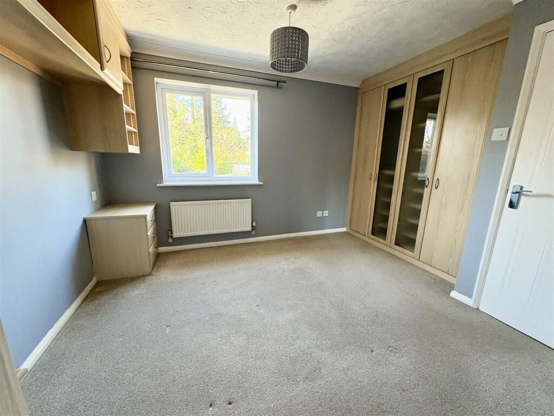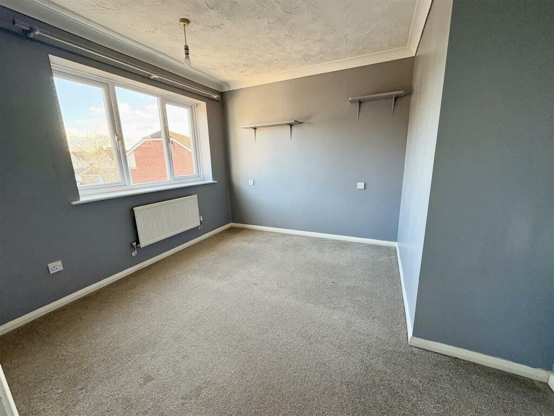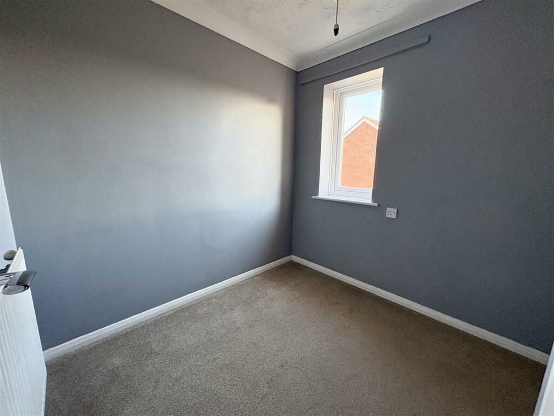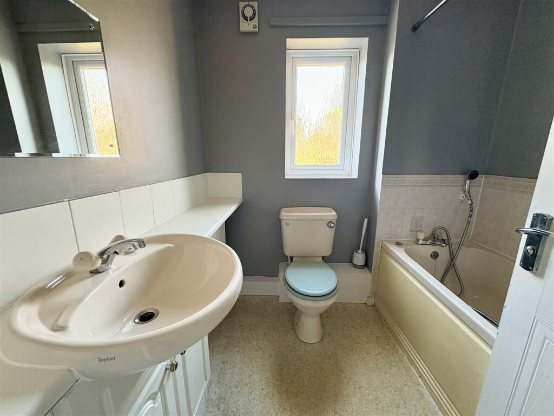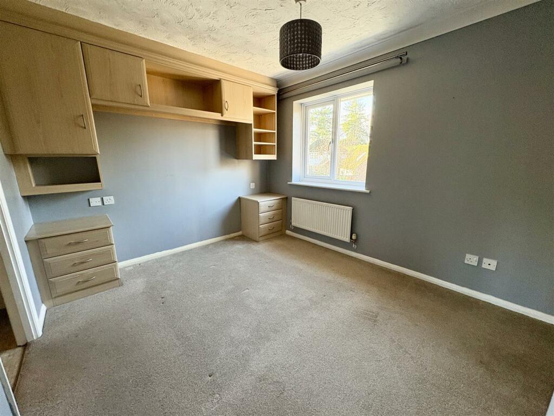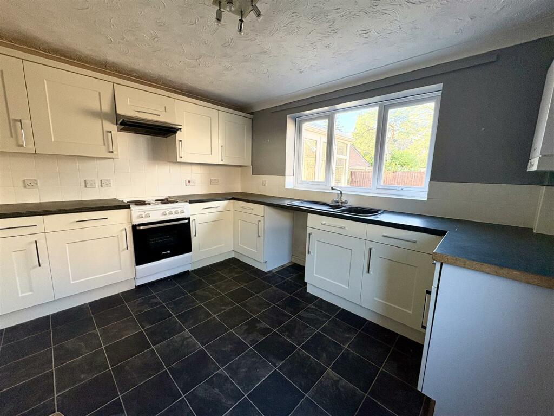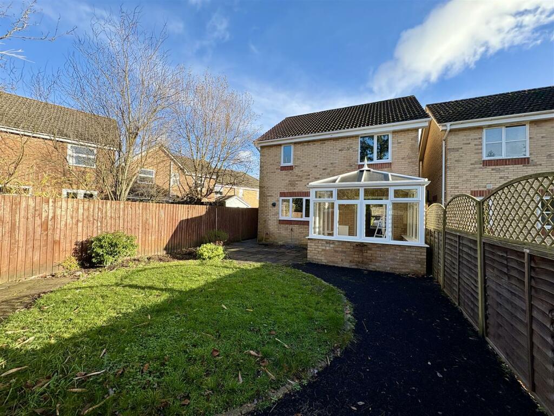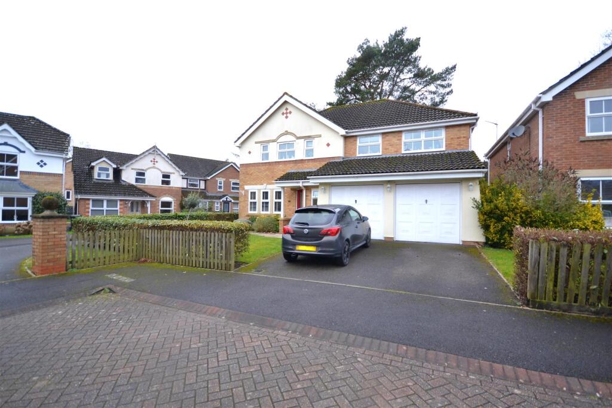Hillmeadow, Verwood
For Sale : GBP 395000
Details
Bed Rooms
3
Bath Rooms
2
Property Type
Detached
Description
Property Details: • Type: Detached • Tenure: N/A • Floor Area: N/A
Key Features: • DETACHED HOUSE • 3 BEDROOMS • EN-SUITE & FAMILY BATHROOM • 2 RECEPTION ROOMS • CONSERVATORY • KITCHEN/BREAKFAST ROOM • DRIVEWAY & GARAGE • SUNNY PRIVATE WESTERLY FACING REAR GARDEN • VACANT POSESSION • NO FORWARD CHAIN
Location: • Nearest Station: N/A • Distance to Station: N/A
Agent Information: • Address: 404 Ringwood Road, Ferndown, BH22 9AU
Full Description: VACANT POSESSION – NO FORWARD CHAIN – This well presented THREE BEDROOM DETACHED FAMILY HOME is offered for sale with vacant possession and no forward chain, this property is ready for you to move in and make it your own.Upon entering, you are greeted by two generous reception rooms that provide ample space for relaxation and entertaining. The inviting lounge features a delightful fireplace with a wooden mantelpiece and stone hearth, creating a warm and welcoming atmosphere. Adjacent to the lounge, the dining room leads into a lovely conservatory, complete with a pitched polycarbonate roof, power, light, and heating. This bright space offers stunning views of the rear garden and easy access to the outdoor patio through French doors.The kitchen/breakfast room is fitted with modern ivory units, complemented by a tile effect floor. It also includes a convenient pedestrian door leading to the side of the property. Upstairs, the bright and spacious landing provides access to two well sized double bedrooms, including a master suite with built-in wardrobes and a en-suite shower room featuring vanity storage and a tiled shower cubicle. The third bedroom, a good-sized single, is perfect for guests or as a home office. The family bathroom is equipped with a three-piece suite, including a bath, WC, and sink with vanity storage.Outside, the property boasts a tarmac driveway with parking for up to three vehicles, in addition to the integral garage. The rear garden is a delightful retreat, featuring an expanse of patio, a circular lawn, and a corner patio area, all enclosed by timber fencing. This outdoor space is perfect for enjoying the westerly setting sun.This delightful home is an ideal choice for families seeking a comfortable and spacious living environment. Don’t miss the opportunity to make it yours.Energy Performance Rating DCouncil Tax Band DAdditional InformationTenure: FreeholdFlood Risk: No but refer to gov.uk, check long term flood riskConservation area: NoListed building: NoTree Preservation Order: NoParking: Private driveway & integral garageUtilities: Mains Electricity, Mains Gas, Mains WaterDrainage: Mains sewerageBroadband: Refer to Ofcom websiteMobile Signal: Refer to Ofcom websiteBrochuresHillmeadow Brochure.pdfBrochure
Location
Address
Hillmeadow, Verwood
City
Hillmeadow
Features And Finishes
DETACHED HOUSE, 3 BEDROOMS, EN-SUITE & FAMILY BATHROOM, 2 RECEPTION ROOMS, CONSERVATORY, KITCHEN/BREAKFAST ROOM, DRIVEWAY & GARAGE, SUNNY PRIVATE WESTERLY FACING REAR GARDEN, VACANT POSESSION, NO FORWARD CHAIN
Legal Notice
Our comprehensive database is populated by our meticulous research and analysis of public data. MirrorRealEstate strives for accuracy and we make every effort to verify the information. However, MirrorRealEstate is not liable for the use or misuse of the site's information. The information displayed on MirrorRealEstate.com is for reference only.
Related Homes
No related homes found.
