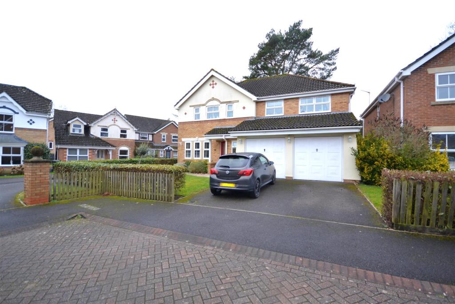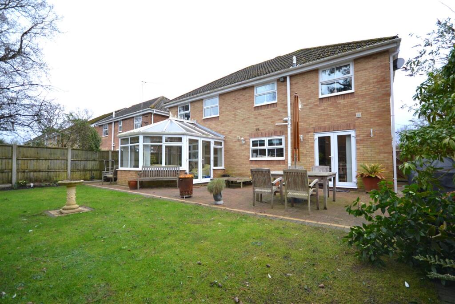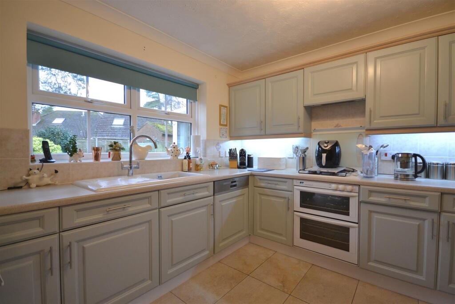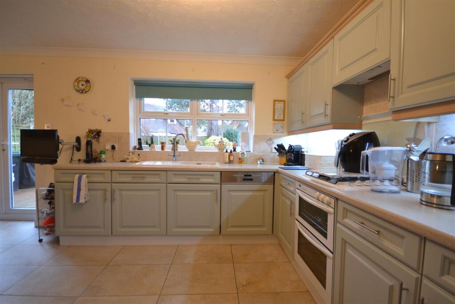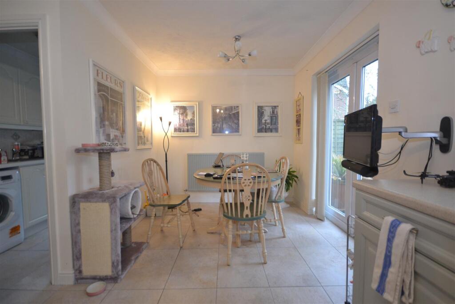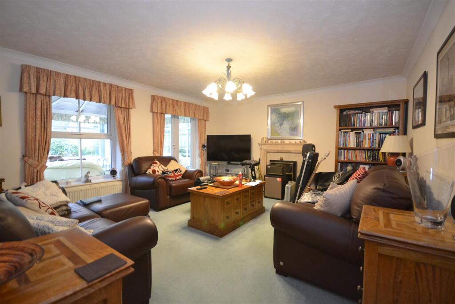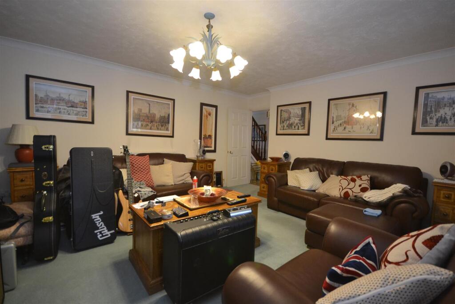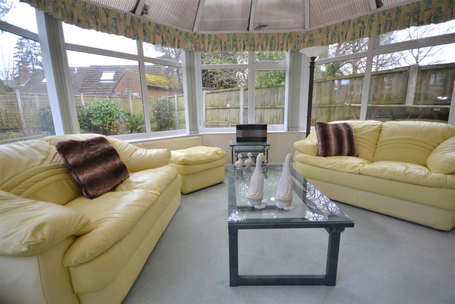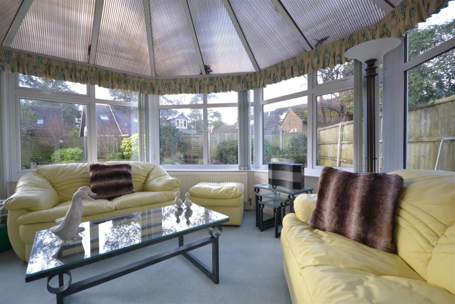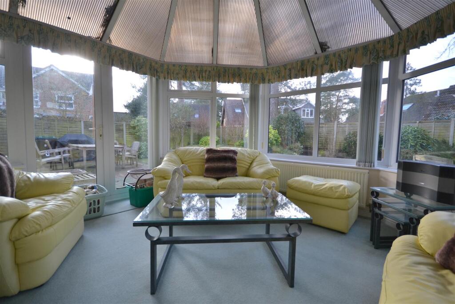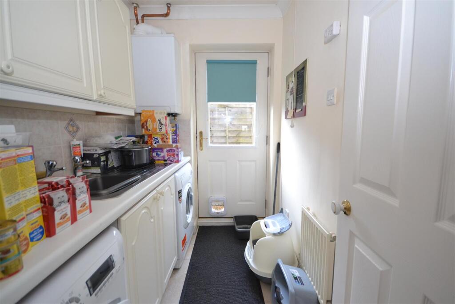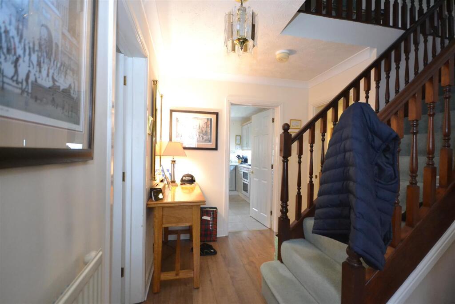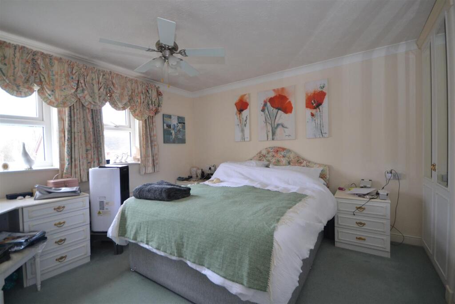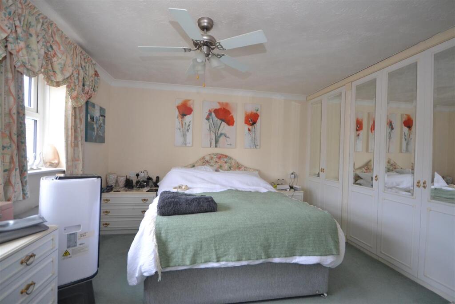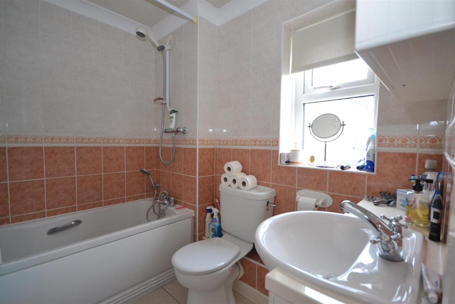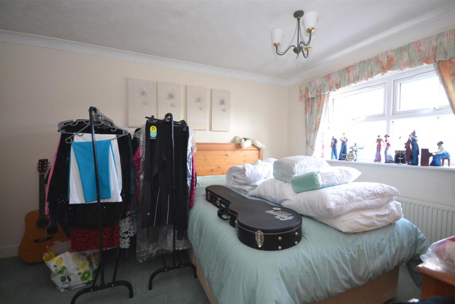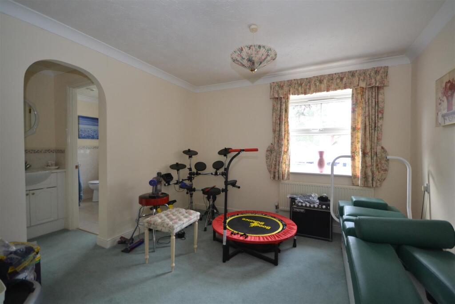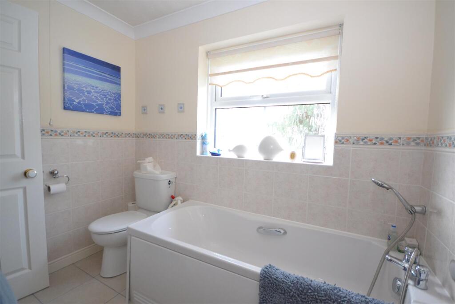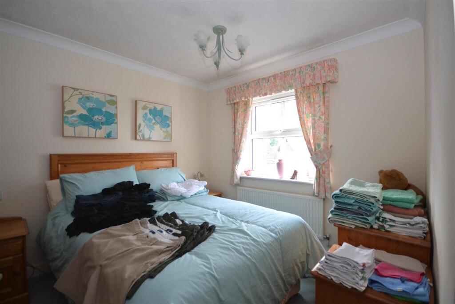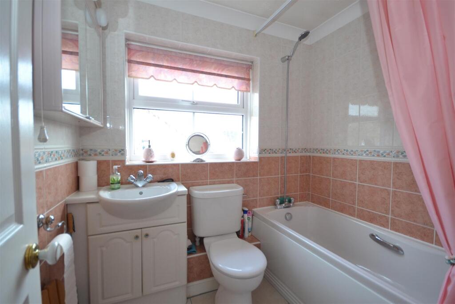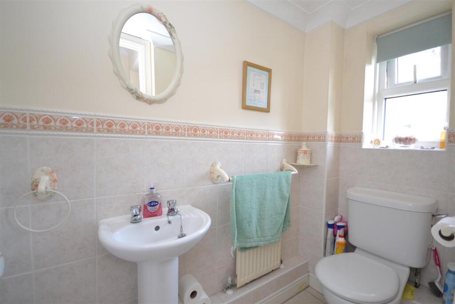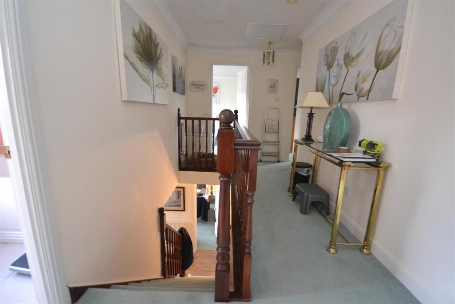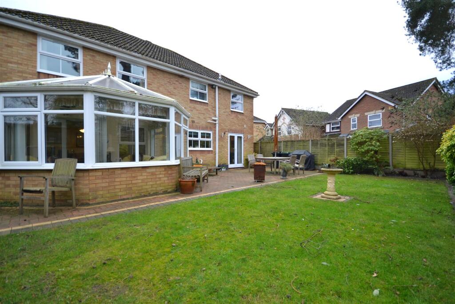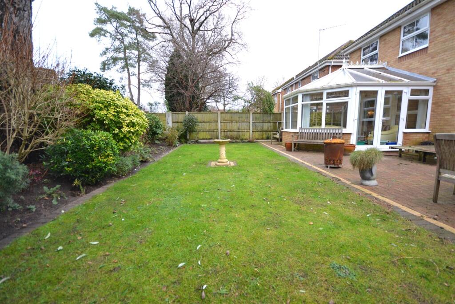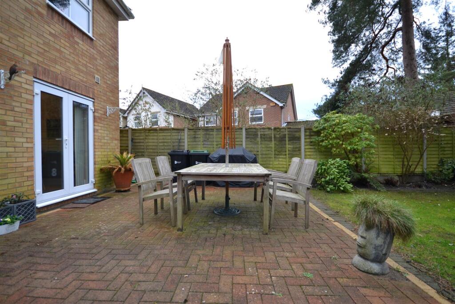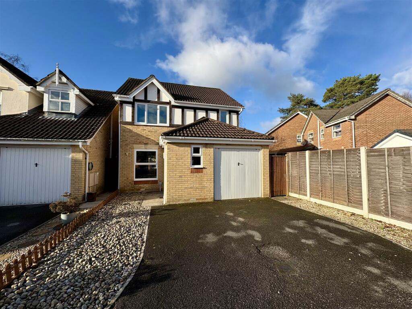Hillmeadow, Verwood
For Sale : GBP 585000
Details
Bed Rooms
5
Bath Rooms
3
Property Type
Detached
Description
Property Details: • Type: Detached • Tenure: N/A • Floor Area: N/A
Key Features: • Five Bedroom Detached Home • Two En-Suite Bedrooms Plus Family Bathroom • Large Kitchen/Diner & Utility Room • Dining Room & Conservatory • Double Garage • Perfect Family Home • Close To Local Amenities • On The Main Bus Route • Great Local Schools • Call To Enquire
Location: • Nearest Station: N/A • Distance to Station: N/A
Agent Information: • Address: 7 Station Road Verwood BH31 7PY
Full Description: Nestled in the charming area of Hillmeadow, Verwood, this impressive five-bedroom family home offers a perfect blend of space, comfort, and convenience. With three generously sized reception rooms, there is ample room for family gatherings, entertaining guests, or simply enjoying quiet evenings at home. The property boasts an integral double garage, presenting an excellent opportunity for potential extension, allowing you to tailor the home to your specific needs. The heart of the home is undoubtedly the kitchen with flows into the dining room . The conservatory offers a serene environment & invites an abundance of natural light but also provides direct access to a beautifully maintained sunny garden, perfect for outdoor relaxation and family activities.Situated close to local amenities, this residence ensures that everyday conveniences are just a stone's throw away, making it an ideal location for families. Whether you are looking for a peaceful retreat or a vibrant family hub, this property in Hillmeadow is sure to meet your expectations. Don't miss the chance to make this wonderful house your new home.Call to enquireKitchen - 5.8 x 3.3 (19'0" x 10'9") - Large family kitchen with views into the beautifully maintained garden. The kitchen has patio doors leading onto a paved area of the garden creating a perfect space for summer entertaining for family and friends to gather. The kitchen also has access into the dining room and utility room, creating the perfect flow for busy families.Lounge - 5.6 x 4.0 (18'4" x 13'1") - Spacious living room with access into the conservatory. The living room has two large windows looking out onto the garden and is complete with a gas fire.Conservatory - 4.3 x 3.7 (14'1" x 12'1") - The conservatory offers extra living space whilst providing a calming place to relax on those sunny days looking out into your garden.Dining Room - 3.1 x 3.9 (10'2" x 12'9") - The dining room is located to the front of the property & can be accessed through the hall or kitchen.Wc - Bedroom 1 - 4.0 x 3.5 (13'1" x 11'5") - The master bedroom has fitted wardrobes and en-suite bathroomEn-Suite - 2.0 x 1.8 (6'6" x 5'10") - En-suite bathroom with bath, WC & hand wash basin.Bedroom 2 - 4.4 x 2.9 (14'5" x 9'6") - Large Double BedroomBedroom 3 - 3.5 x 3.2 (11'5" x 10'5") - Double Bedroom served by Jack & Jill BathroomJack & Jill Bathroom - 2.4 x 1.6 (7'10" x 5'2") - Bedroom 4 - 3.6 x 3.5 (11'9" x 11'5") - Double Bedroom served by Jack & Jill BathroomBedroom 5 - 3.5 x 2.3 (11'5" x 7'6") - Bathroom - 2.0 x 1.6 (6'6" x 5'2") - Family bathroom with bath, WC and hand wash basinDouble Garage - 5.3 x 5.1 (17'4" x 16'8") - BrochuresHillmeadow, VerwoodBrochure
Location
Address
Hillmeadow, Verwood
City
Hillmeadow
Features And Finishes
Five Bedroom Detached Home, Two En-Suite Bedrooms Plus Family Bathroom, Large Kitchen/Diner & Utility Room, Dining Room & Conservatory, Double Garage, Perfect Family Home, Close To Local Amenities, On The Main Bus Route, Great Local Schools, Call To Enquire
Legal Notice
Our comprehensive database is populated by our meticulous research and analysis of public data. MirrorRealEstate strives for accuracy and we make every effort to verify the information. However, MirrorRealEstate is not liable for the use or misuse of the site's information. The information displayed on MirrorRealEstate.com is for reference only.
Real Estate Broker
Castleman Estate Agents, Verwood
Brokerage
Castleman Estate Agents, Verwood
Profile Brokerage WebsiteTop Tags
Double GarageLikes
0
Views
10
Related Homes
No related homes found.
