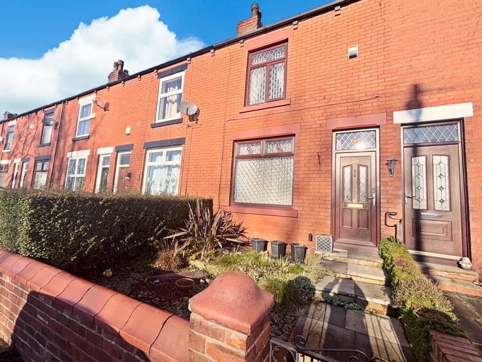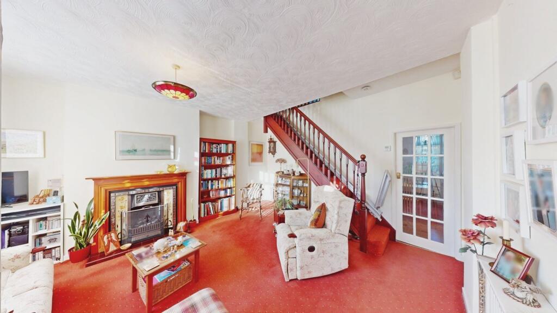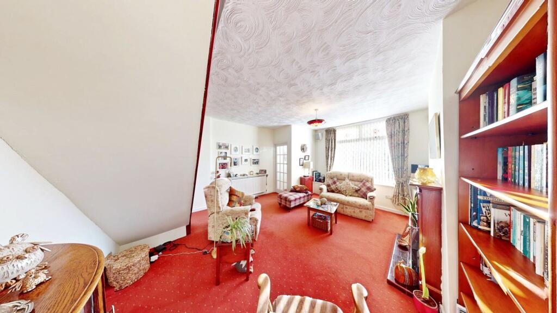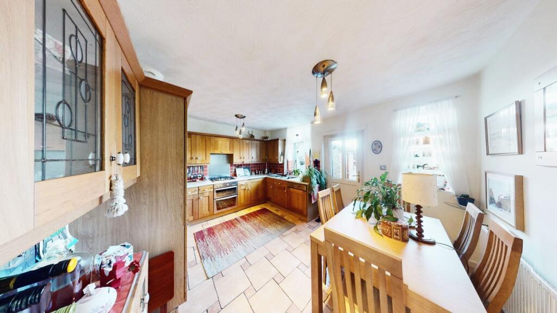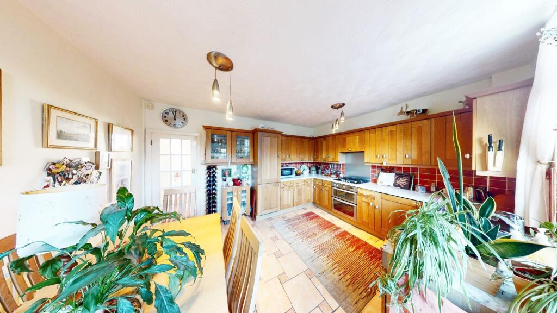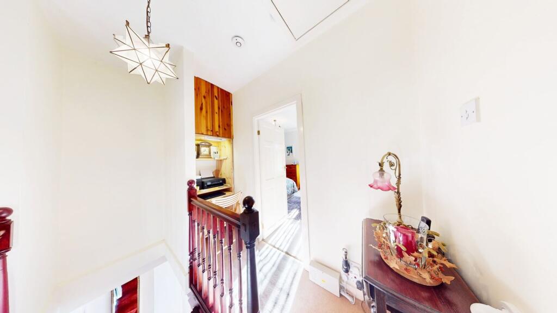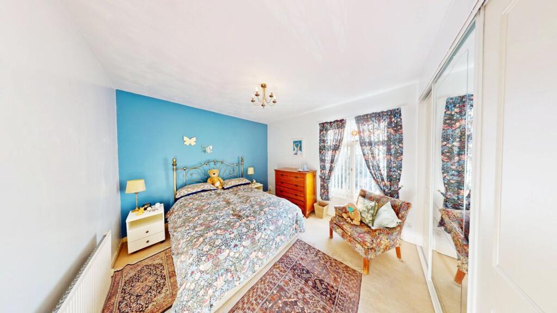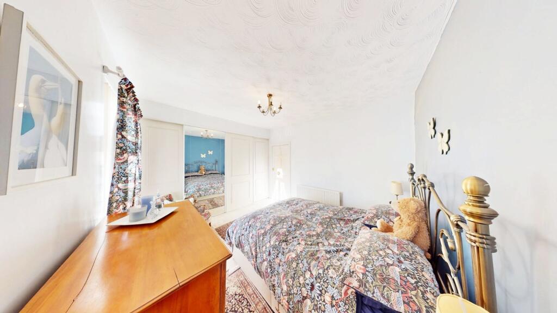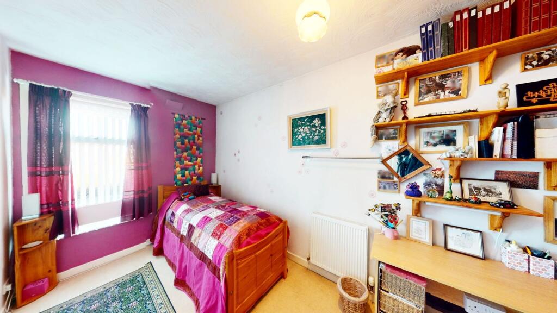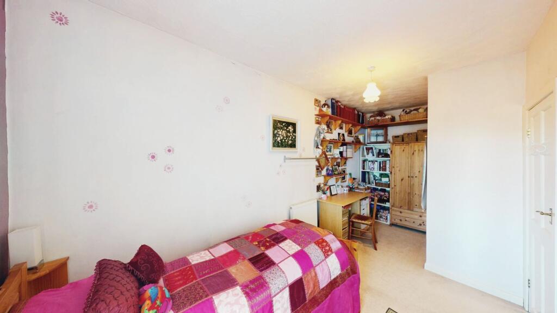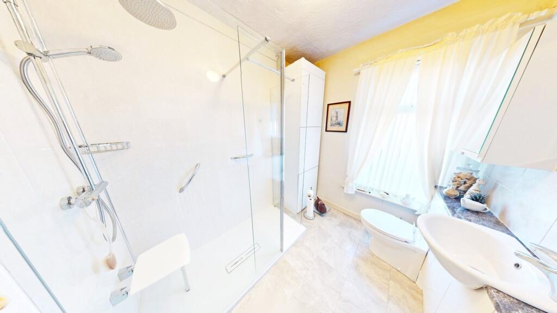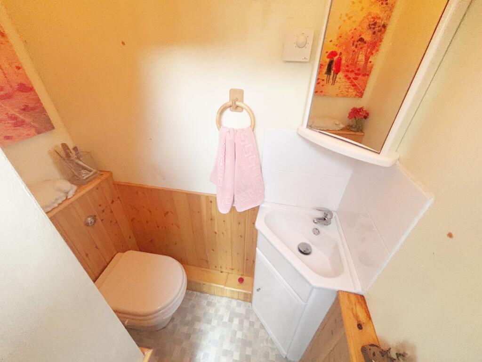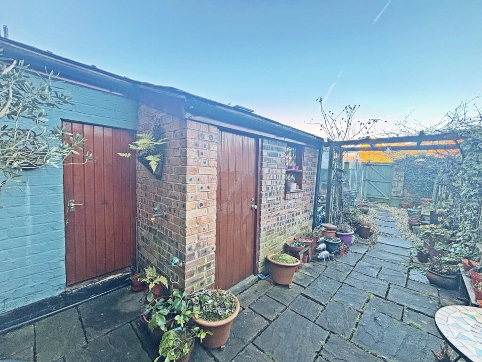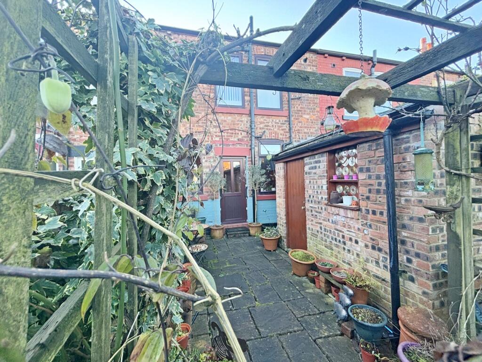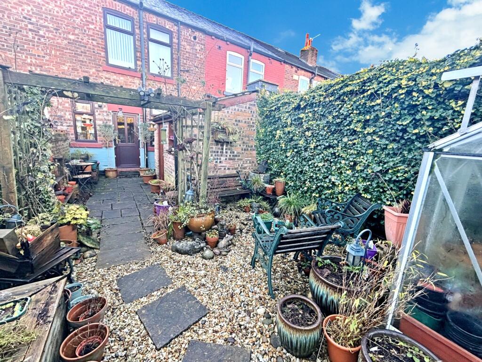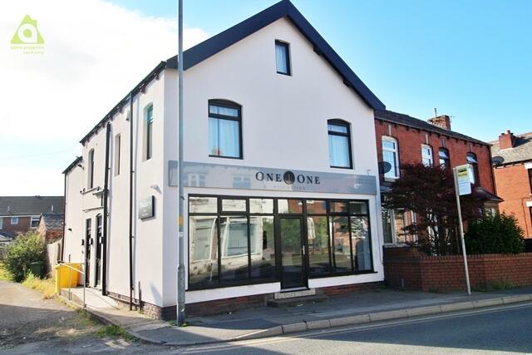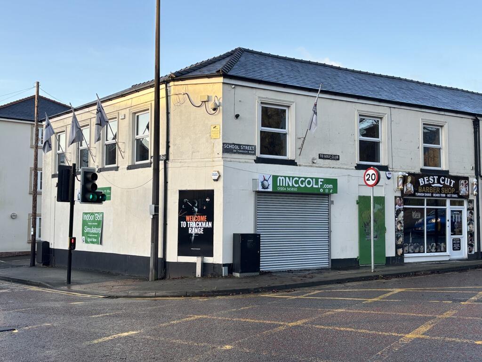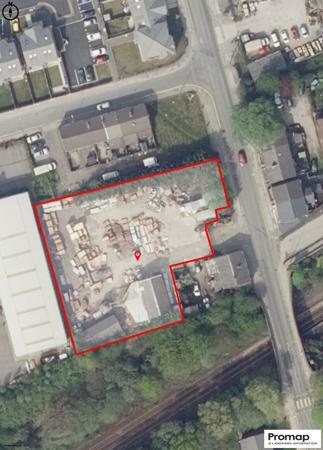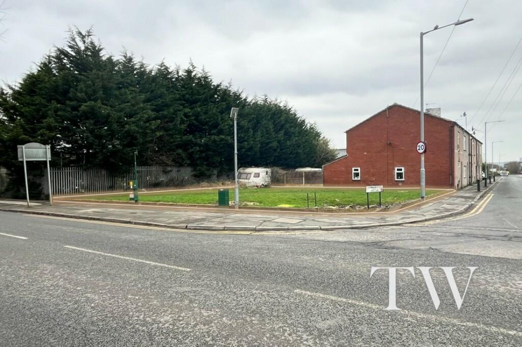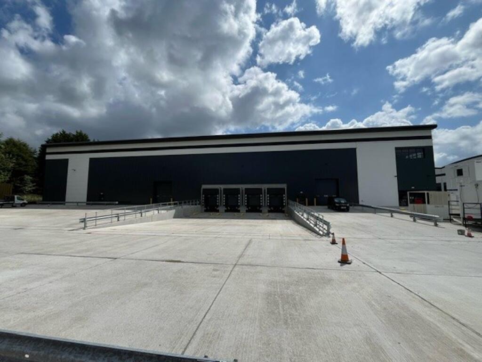Hindley Road, Westhoughton, BL5
For Sale : GBP 160000
Details
Bed Rooms
2
Bath Rooms
1
Property Type
Terraced
Description
Property Details: • Type: Terraced • Tenure: N/A • Floor Area: N/A
Key Features: • Excellent Transport Links • Sought-After-Location • Modern Bathroom • Spacious Throughout • Low Maintenance Garden • No Onward Chain • 2 Generous sized bedrooms
Location: • Nearest Station: N/A • Distance to Station: N/A
Agent Information: • Address: 50 - 52 Chorley Road Westhoughton Bolton BL5 3PR
Full Description: NEW YEAR NEW HOME? The award-winning sales team at Price & Co estate agents are delighted to offer brand new to the market Hindley Road, Daisy Hill. This charming property offers a perfect blend of comfort and convenience. Inside, you’ll find a cosy entrance room leading into a warm lounge with a gas fire and original features, creating an inviting atmosphere. The beautifully presented kitchen is equipped with modern appliances, including a dishwasher, gas hob, and integrated fridge/freezer, with space for dining and easy access to the garden. Upstairs, the master bedroom features large fitted wardrobes, while a second spacious bedroom offers room for a king-sized bed. The modern bathroom includes a walk-in shower, and there's a charming study area along with a versatile loft space. Outside, the easy-to-maintain garden, with stone and paved surfaces, offers a sun-catching seating area, a shed with power, and a gate leading to parking. This property is an ideal home offering comfort, practicality, and a peaceful setting. Primely located in a sought after area of Daisy Hill, ideally placed for commuter links with Daisy Hill Train Station and the M61 in close proximity and within the catchment area of sought after highly rated primary and secondary schooling. This exceptional home is ideal for a range of buyers and viewings are highly recommended to appreciate everything this lovely family home has to offer! Entrance Room (1.41m x 0.96m) As you step through the front door, you’re greeted by a cosy entrance room, featuring soft carpeting that adds warmth and comfort to the space. The neutral tones of the walls and decor create a calm, welcoming atmosphere, immediately setting a tranquil mood. The room feels inviting and serene, with just the right touch of elegance. A door opens into the lounge, where the space continues to unfold with charm and character. Lounge (4.27m x 4.99m) Upon entering the lounge, you are enveloped in a warm and cosy atmosphere. The soft carpet underfoot complements the neutral tones of the decor, creating a relaxing, inviting space. A large window at the front of the room allows natural light to flood in, brightening the entire space. The staircase, a charming feature of the room, leads upstairs, adding a sense of openness and flow. The room also boasts a beautiful gas fire with period surround, a striking feature that brings character and warmth to the space, perfect for cosy evenings. Kitchen (3.53m x 4.35m) As you move from the lounge, you enter the beautifully presented kitchen, where functionality meets style. The wooden cabinets are complemented by marble-effect laminate surfaces, adding a touch of sophistication and modern elegance to the space. With plenty of storage in the cupboards, there is ample room to keep everything organised. The kitchen is equipped with a dishwasher, a stainless steel sink, a gas hob, an electric oven, and an integrated fridge/freezer and washing machine. The tiled flooring and backsplash around the cabinets enhance the contemporary feel of the room. There is also space for a dining area, ideal for casual meals or entertaining. Two windows flood the kitchen with natural light, and a door that leads to the garden, seamlessly connecting the indoor and outdoor spaces. Landing (2.6m x 2.88m) As you move upstairs, you’re welcomed by soft carpeting underfoot and a continuation of the neutral decor that creates a peaceful, cohesive atmosphere throughout the level. A charming study area offers a cosy nook, perfect for working or reading, adding both functionality and character to the space. Additionally, there is access to a loft space, offering versatile potential for storage or customisation to suit your needs. The upstairs feels airy and inviting, providing a comfortable retreat from the rest of the home. Master Bedroom (4m x 3.25m) As you enter the master bedroom, you are greeted by a serene and tranquil atmosphere, enhanced by soft carpeting and neutral decor that creates a restful ambiance. A large window at the front of the room fills the space with natural light, offering a bright and airy feel. The room also features large fitted wardrobes, their sleek design providing ample storage while a full-length mirror on the wardrobe doors adds both convenience and a touch of elegance to the space. This room is the perfect retreat, combining style and functionality for ultimate comfort. Bedroom 2 (5.16m x 2.18m) The next bedroom is a spacious and inviting room, featuring soft carpeting and neutral decor that creates a calm and welcoming atmosphere. A lovely floral design on one wall adds a subtle touch of character, enhancing the room’s charm. There is plenty of space to comfortably fit a king-sized bed, making this a perfect room for relaxation and rest. A window to the rear allows natural light to flood the space, making the room feel bright and airy. This bedroom offers both comfort and versatility, ideal for creating your perfect retreat. Bathroom (2.04m x 2.44m) The bathroom is a modern and stylish space, designed with both functionality and comfort in mind. It features a walk-in shower, offering a sleek and spacious option for a refreshing experience. The WC and sink are complemented by cabinets that provide convenient storage, while an additional cupboard houses the boiler, ensuring everything is neatly tucked away. The room is finished with vinyl flooring, offering durability and ease of maintenance. Tiled walls add a contemporary touch, and a radiator with a towel rail provides warmth and practicality. A window at the rear allows natural light to brighten the space, making the bathroom feel open and inviting. Outdoor WC (0.71m x 1.43m) Attached to the property is a convenient outdoor toilet, thoughtfully designed for practicality. Inside, you'll find a WC and a sink, providing essential facilities. The space is kept warm and comfortable with a radiant heater, ensuring it's usable year-round. A wall light adds to the functionality, providing ample illumination. This outdoor toilet offers an added level of convenience for both residents and guests, enhancing the overall appeal of the property. Garden The garden is designed for easy maintenance, with a combination of stone and paved surfaces that create a charming, countryside-inspired feel. It offers a peaceful outdoor space with minimal upkeep, allowing you to relax and enjoy the surroundings. There is access to a brick outbuilding equipped with lighting and power, providing a practical space for storage or hobbies. Additionally, a greenhouse offers the perfect environment for growing plants and nurturing a green thumb, extending the garden’s potential for gardening enthusiasts. A dedicated seating area catches the sun, perfect for enjoying warm days and evenings outdoors. A gate leads to a parking space, offering convenient access to park a car right by the garden. This outdoor area seamlessly blends functionality with natural beauty, making it a delightful extension of the home.
Location
Address
Hindley Road, Westhoughton, BL5
City
Westhoughton
Features And Finishes
Excellent Transport Links, Sought-After-Location, Modern Bathroom, Spacious Throughout, Low Maintenance Garden, No Onward Chain, 2 Generous sized bedrooms
Legal Notice
Our comprehensive database is populated by our meticulous research and analysis of public data. MirrorRealEstate strives for accuracy and we make every effort to verify the information. However, MirrorRealEstate is not liable for the use or misuse of the site's information. The information displayed on MirrorRealEstate.com is for reference only.
Real Estate Broker
Price and Co, Westhoughton
Brokerage
Price and Co, Westhoughton
Profile Brokerage WebsiteTop Tags
Modern Bathroom Spacious Throughout No Onward ChainLikes
0
Views
14
Related Homes
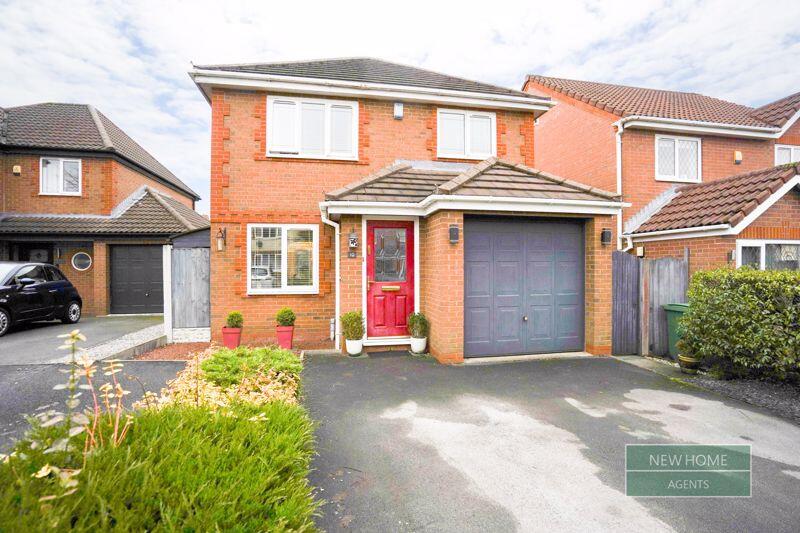

SUITE A , 112 MARKET STREET, WESTHOUGHTON, BOLTON, GREATER MANCHESTER, BL5 3AZ
For Rent: GBP500/month

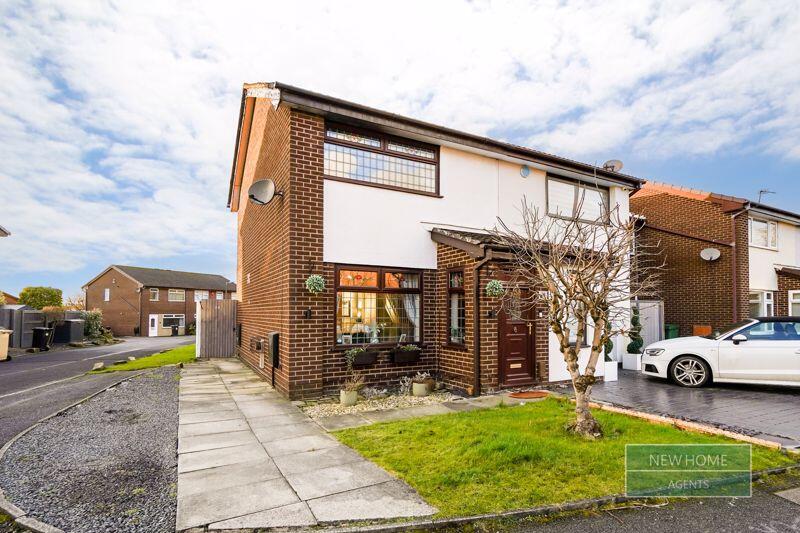

Hatherlow Court, Westhoughton, Bolton, Greater Manchester, BL5
For Sale: GBP130,000


