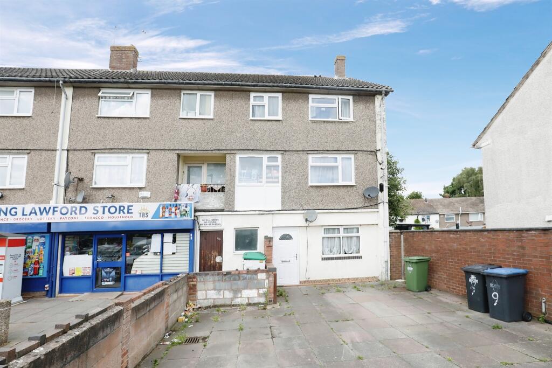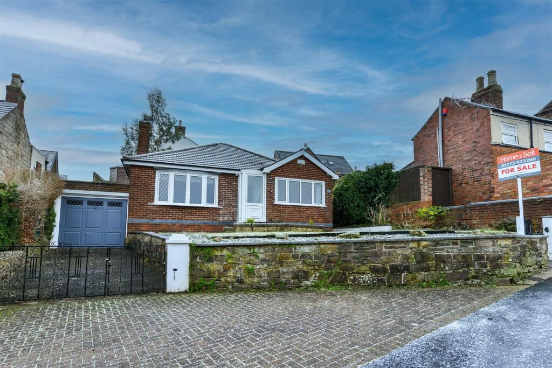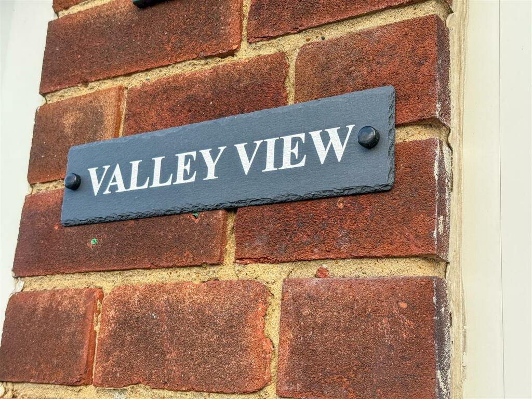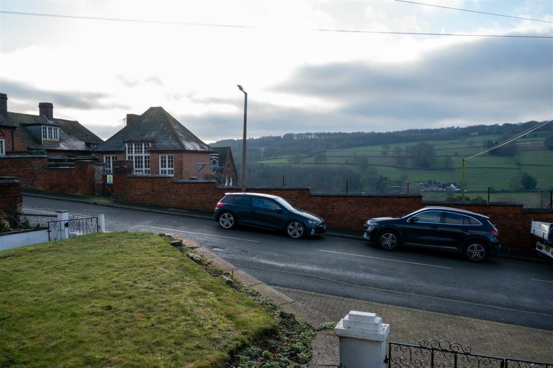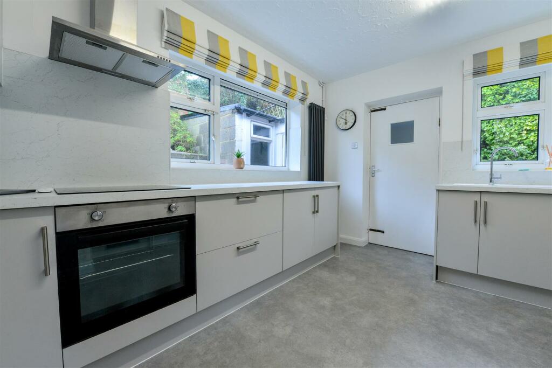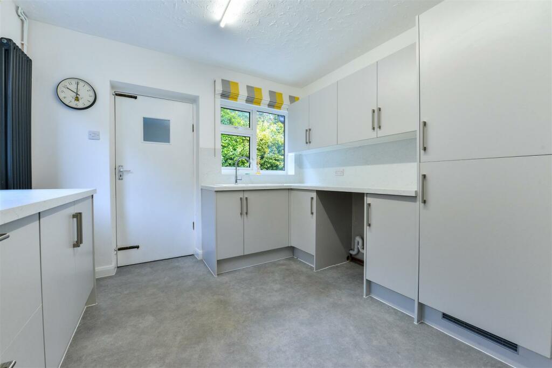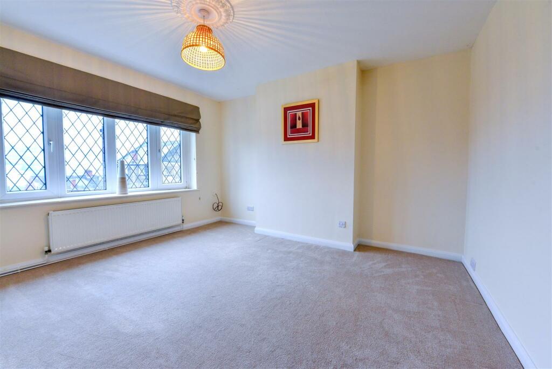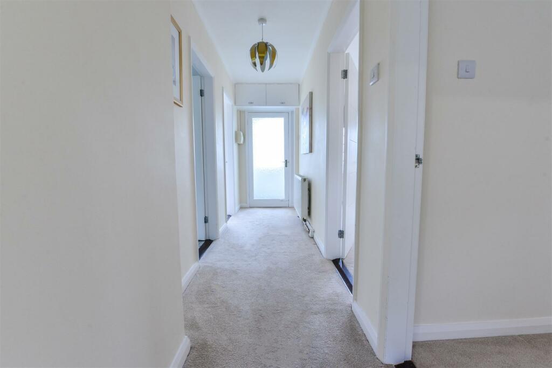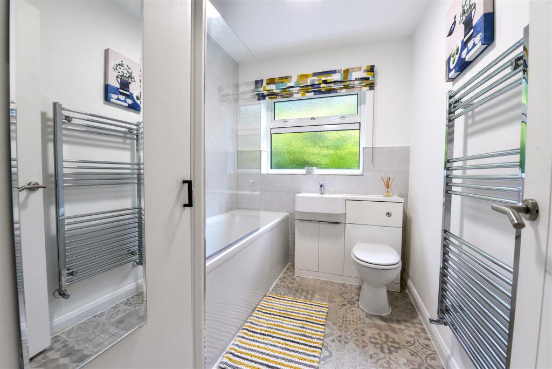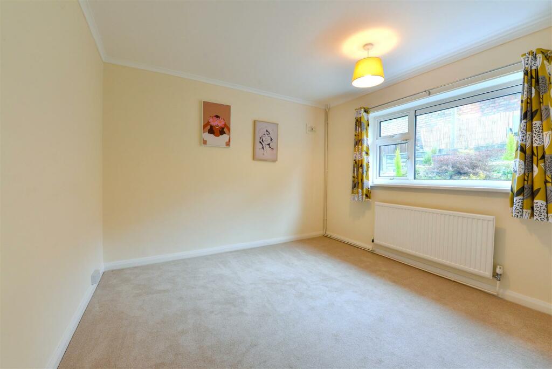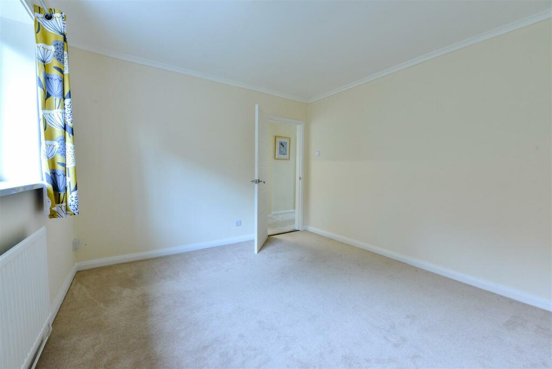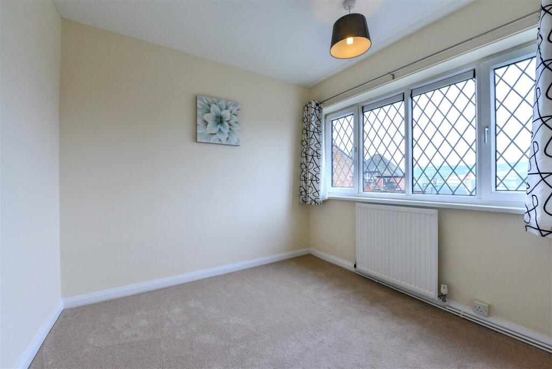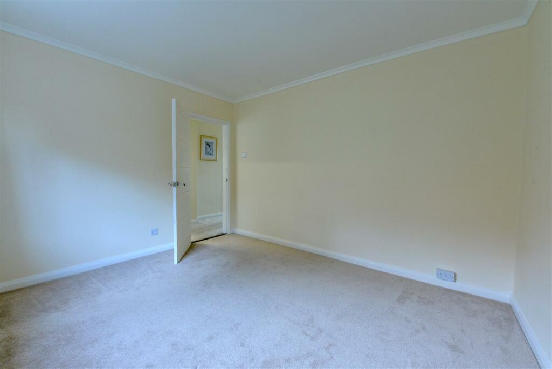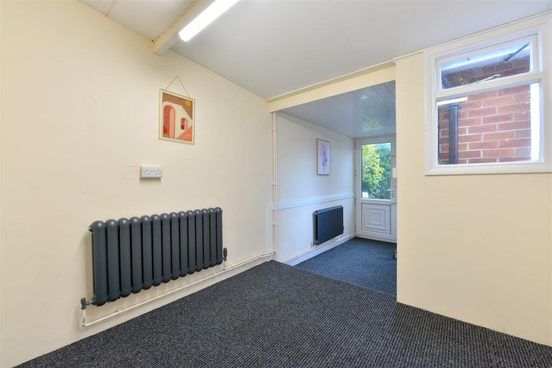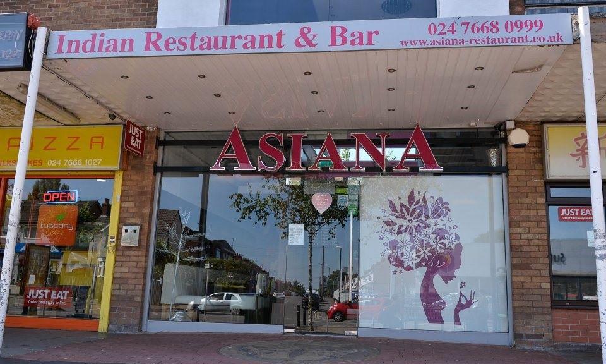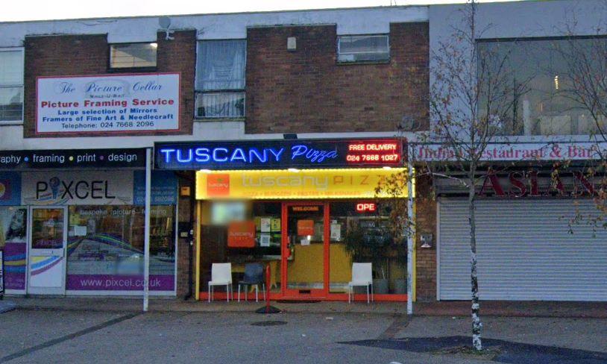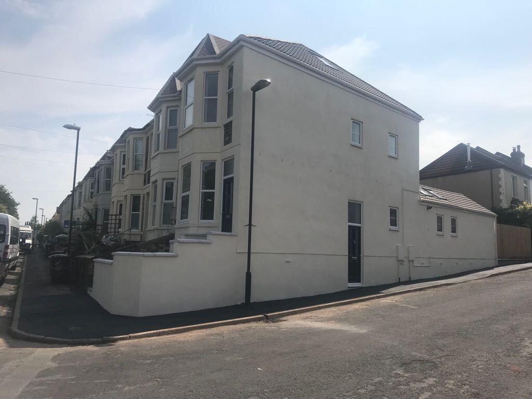Holbrook Road, Belper
For Sale : GBP 349950
Details
Bed Rooms
2
Bath Rooms
1
Property Type
Detached Bungalow
Description
Property Details: • Type: Detached Bungalow • Tenure: N/A • Floor Area: N/A
Key Features: • Two Bedroom Detached Bungalow • Recently Refurbished to a Very High Standard • Off Road Parking • Garage • Gardens to Front and Rear • PVCu Double Glazing (Where stated) • Gas Central Heating • Fine Aspect and Views
Location: • Nearest Station: N/A • Distance to Station: N/A
Agent Information: • Address: 38 Market Place, Belper, DE56 1FZ
Full Description: Home2sell are delighted to offer for this beautifully presented and recently refurbished detached executive bungalow situated in a much sought after slightly elevated location on Holbrook Road, Belper, Derbyshire. The property enjoys a most fine aspect and views and is being offered with NO UPWARD CHAIN. The accommodation comprises in brief of; Entrance porch, entrance hall, lounge, impressive fitted kitchen with built in appliances and a versatile multipurpose room off, two well proportioned bedrooms and a modern bathroom having a three piece suite. Outside the property offers a driveway with gated access providing ample off road parking and leading to the garage. Having fore garden laid mainly to lawn with planted borders and gated footpath. To the rear is a low maintenance tiered garden ideal for enjoying the fine aspect and roof top views. Viewing Essential. DRAFT DETAIL SUBJECT TO CHANGE AND VENDOR APPROVAL.Porch - The property is entered via a PVCu door having opaque glazed insert, a PVCu double glazed opaque side window and vinyl flooring.Entrance Hall - Having a front elevation door, central heating radiator, access to the loft void, ceiling light, wall art and telephone Jack point. Having newly fitted carpet and a new wall mounted consumer unit .Lounge - 3.93m x 3.28m (12'10" x 10'9" ) - Having a PVCu bow double glazed window to the front elevation enjoying the fine aspect and views, television point, wall art, central heating radiator, recently fitted carpet, ceiling rose and light.Kitchen - 2.16m extending 3.10m x 3.91m (7'1" extending 10' - Having a rear PVCu double glazed window to the rear and side elevations, door leading to a versatile multipurpose room. Having a brand new, modern fitted kitchen with a range of base wall and matching drawer units with work surface over incorporating a composite sink/drainer unit with chrome swan neck mixer tap, integrated fridge/freezer, an integrated electric fan assisted oven with integrated electric hob and extractor over. Space and plumbing for an automatic washing machine, vinyl flooring, complimentary splash up-boarding and column radiator.Multipurpose Room - 5.45m red 2.52m x 2.37m red 1.43m (17'10" red 8'3" - This versatile room could be used for a variety of purposes, music room, art room, a potential home office or hobby room. Having PVCu door to the front aspect with side window , PVCu door to the garden, two central heating radiators, wooden single glazed window and ceiling light.Bedroom One - 2.71m x 2.55m (8'10" x 8'4" ) - Having a PVCu double glazed window to the front elevation enjoying the fine aspect and views, central heating radiator, recently fitted new carpets, curtains with poles & wall art work.Bedroom Two - 3.62m x 3.31m (11'10" x 10'10" ) - Having a PVCu double glazed window tot he rear elevation, central heating radiator, recently fitted new carpet, wall art and ceiling light.Family Bathroom - A brand new modern fitted family three piece bathroom suite comprising of a bath with panelled side and thermostatically controlled shower over having a rain head and hand held shower attachment, vanity hand wash basin and concealed cistern WC. Chrome ladder style heated towel rail. Useful cupboard housing the brand new gas combination boiler. vinyl flooring and complimentary wall tiling. Having a PVCu double glazed opaque window to the side elevation.Outside - Outside the property has a driveway with double wrought iron gates, adjacent garden laid mainly to lawn with borders, gated side access. To the rear is a low maintenance tiered garden enjoying the fine aspect and roof top views which can only be truly appreciated when viewed.Garage - Having an up & over door with power and light. (Recently fitted new roof).Area - 53a Holbrook Road is situated approximately a mile from the centre of Belper which provides an excellent range of amenities including shops, schools and recreational facilities. The village of Duffield lies some 3 miles to the south of Belper. The City of Derby approximately 8 miles to the south. Derby's outer ring road provides convenient onward travel to the major trunk roads and the motorway network.There is a train service from Belper to London St Pancras. The famous market town of Ashbourne known as the gateway to Dovedale and the Peak District National Park lies approximately 10 miles to the west.Directional Note - Proceed from our Home2sell Belper office along Queen Street keeping left at Gibfield Lane the road which then bends to the left and in turn will become Holbrook Road where the property is then situated on the left hand side and can be identified by our distinctive Home2sell For Sale Board.BrochuresHolbrook Road, BelperBrochure
Location
Address
Holbrook Road, Belper
City
Holbrook Road
Features And Finishes
Two Bedroom Detached Bungalow, Recently Refurbished to a Very High Standard, Off Road Parking, Garage, Gardens to Front and Rear, PVCu Double Glazing (Where stated), Gas Central Heating, Fine Aspect and Views
Legal Notice
Our comprehensive database is populated by our meticulous research and analysis of public data. MirrorRealEstate strives for accuracy and we make every effort to verify the information. However, MirrorRealEstate is not liable for the use or misuse of the site's information. The information displayed on MirrorRealEstate.com is for reference only.
Related Homes
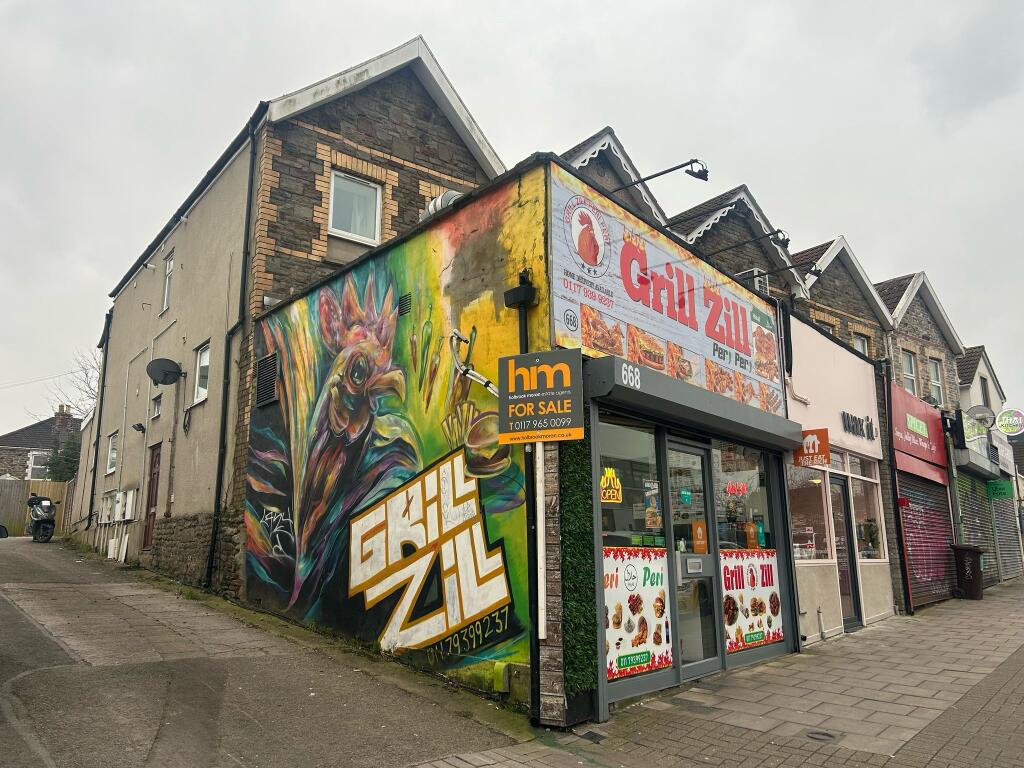
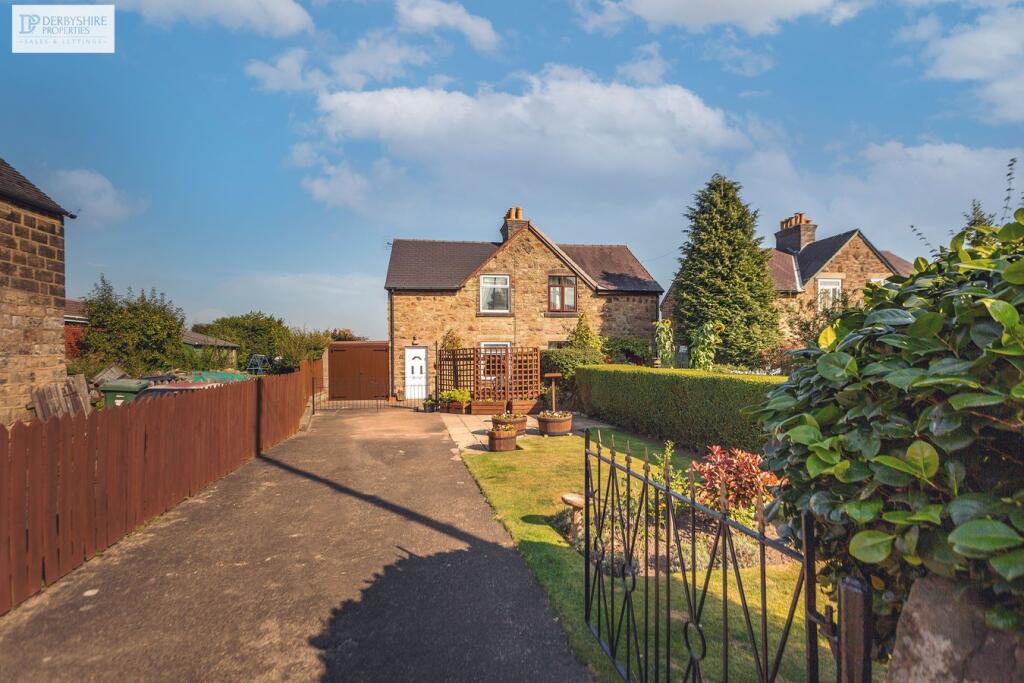
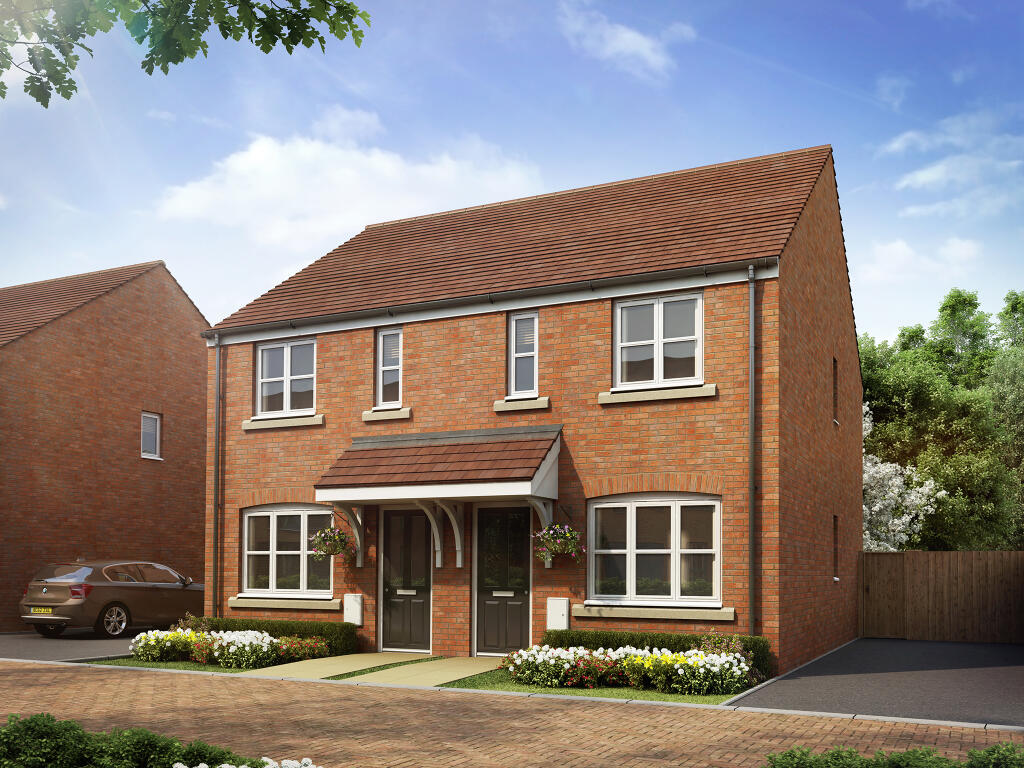
Whitmore Place, Holbrook Lane, Coventry, West Midlands, CV6 4QY
For Sale: GBP249,500
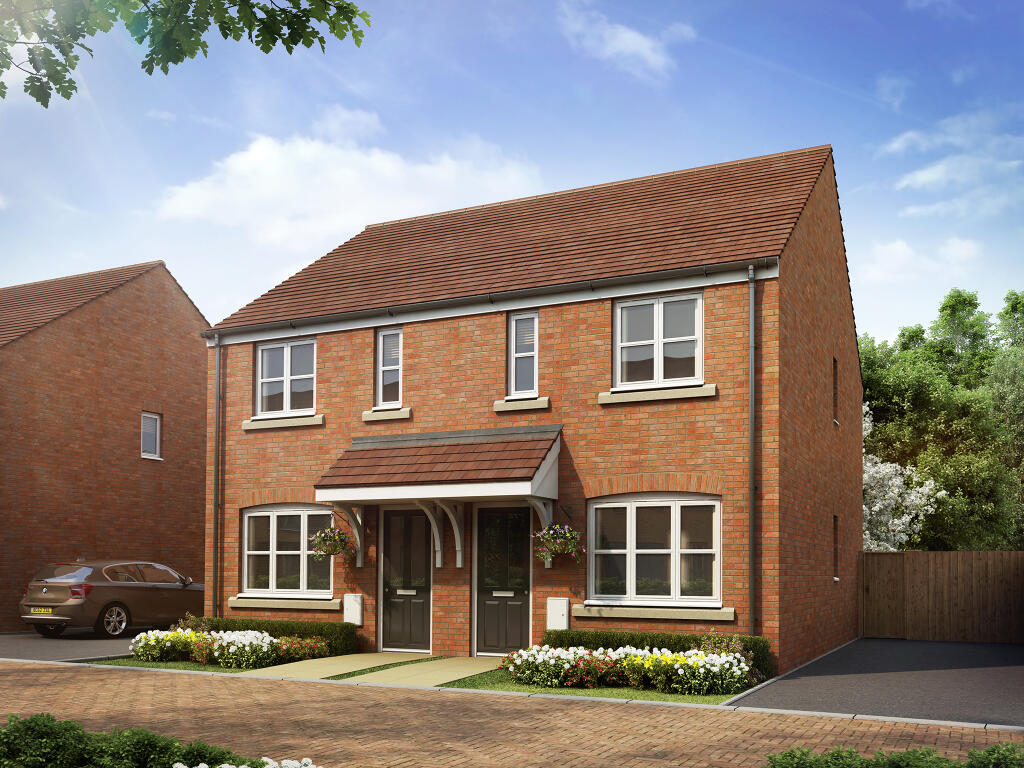
Whitmore Place, Holbrook Lane, Coventry, West Midlands, CV6 4QY
For Sale: GBP249,500
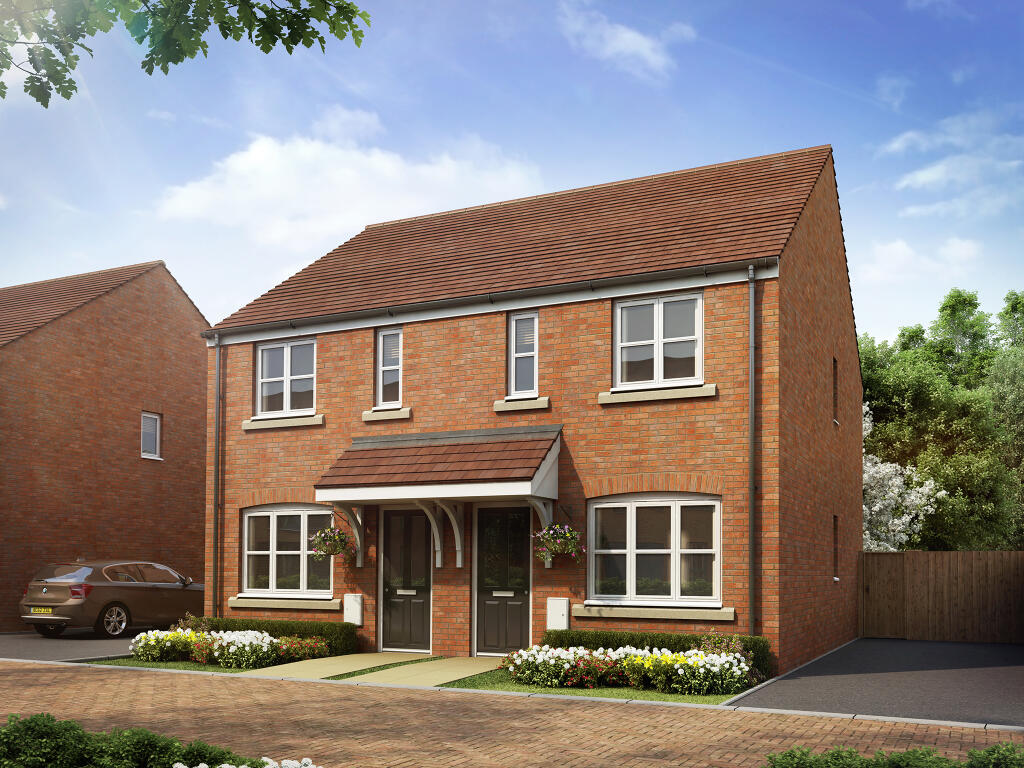
Whitmore Place, Holbrook Lane, Coventry, West Midlands, CV6 4QY
For Sale: GBP254,000

2121 Dena Dr, Concord, Contra Costa County, CA, 94519 Silicon Valley CA US
For Sale: USD699,000
