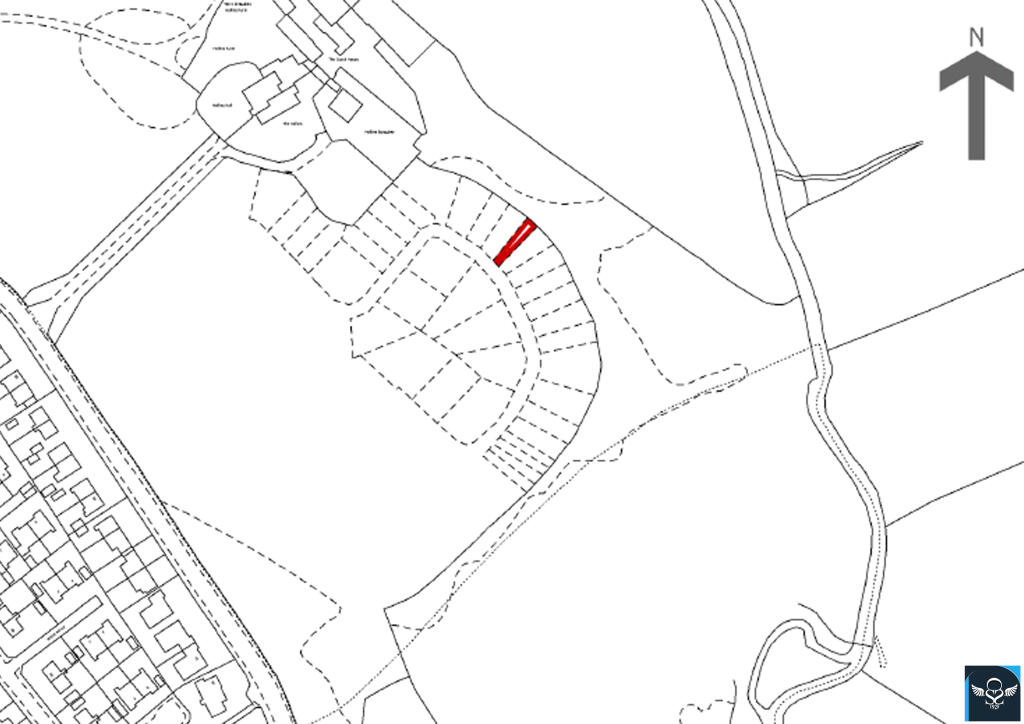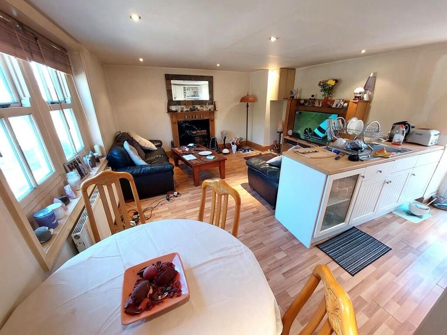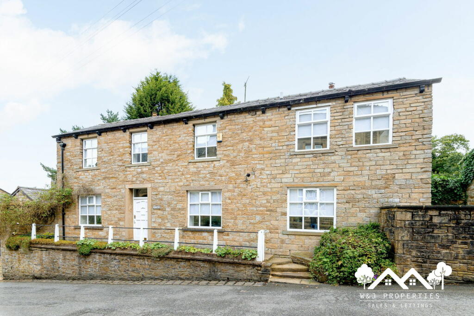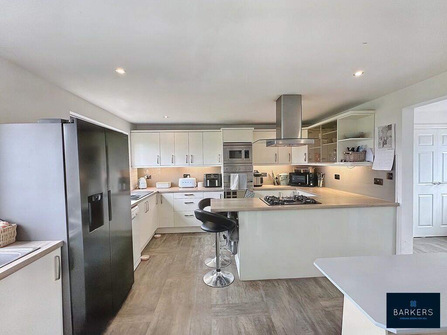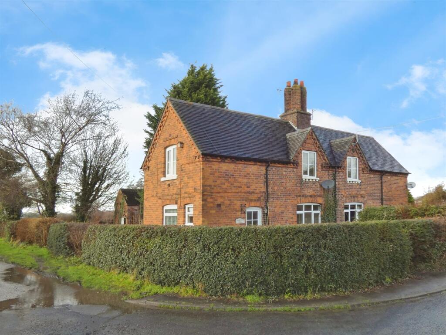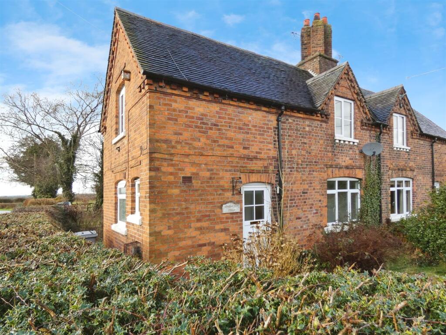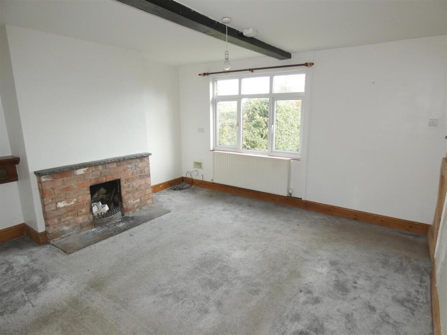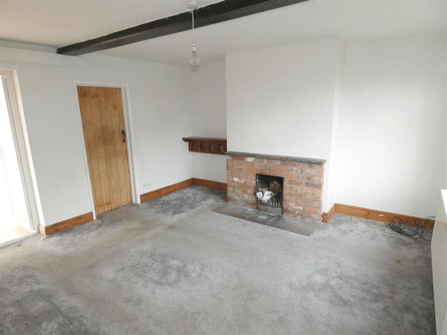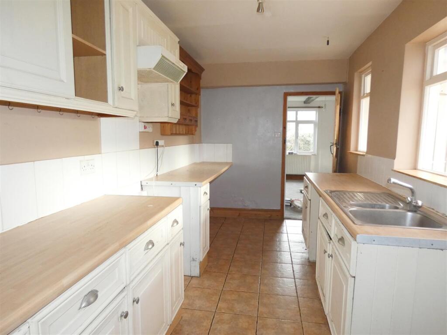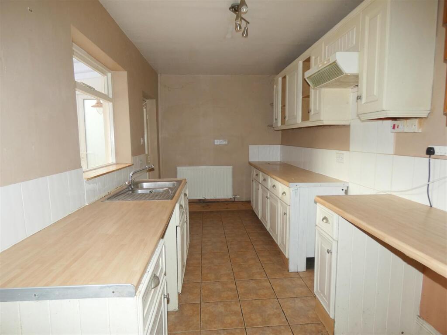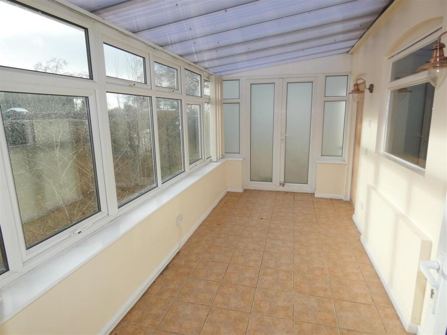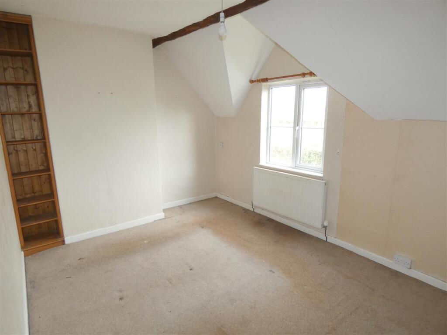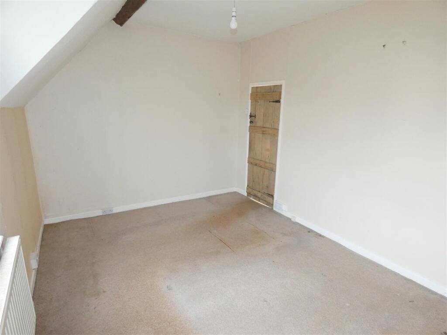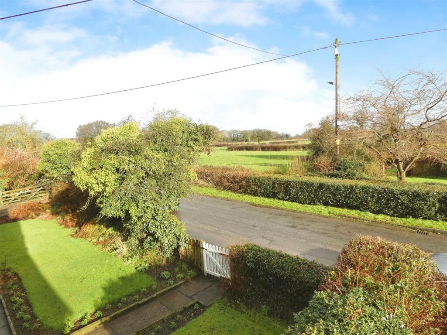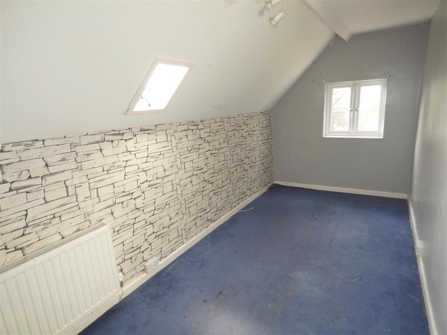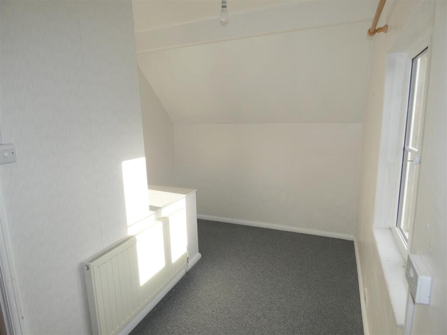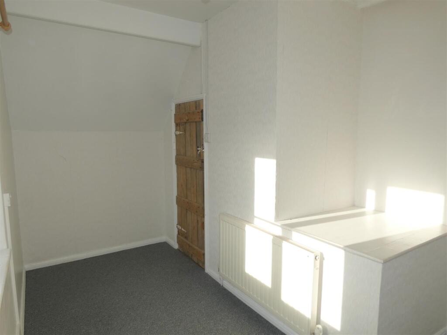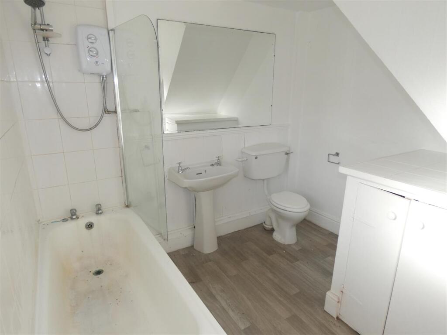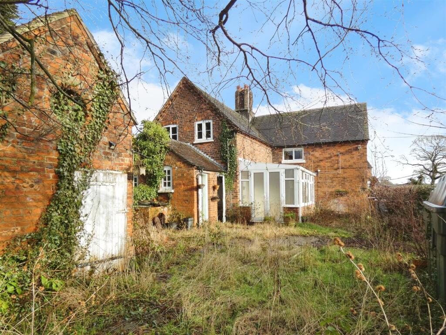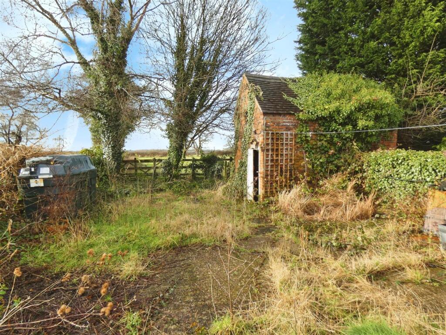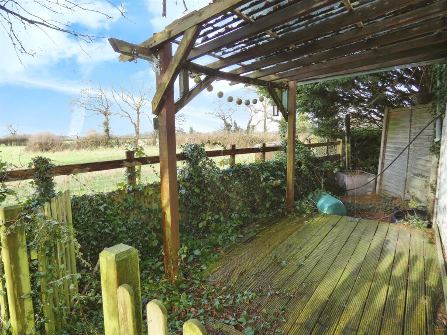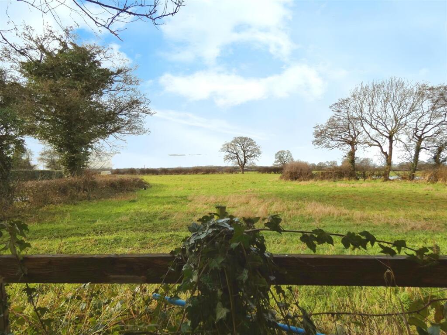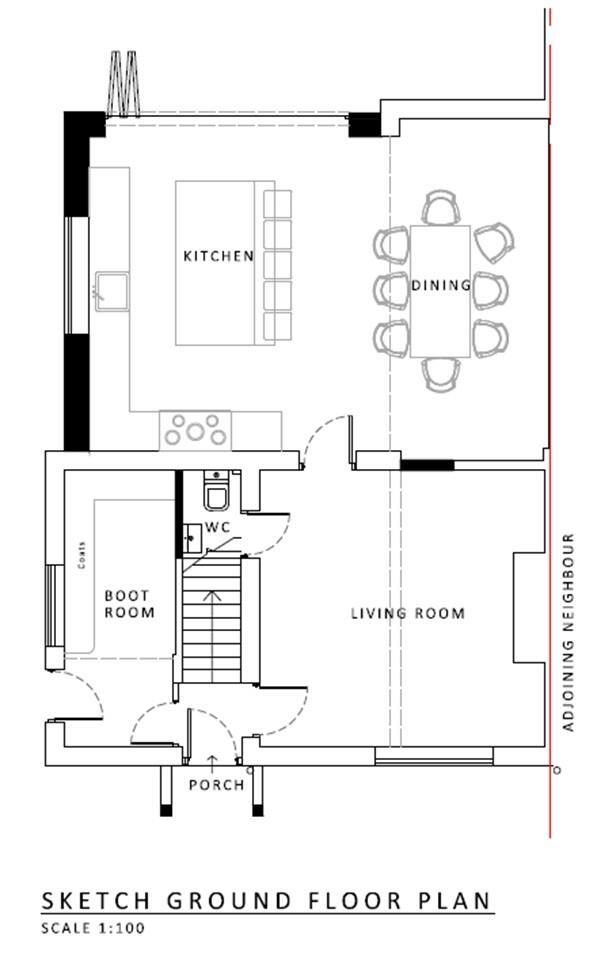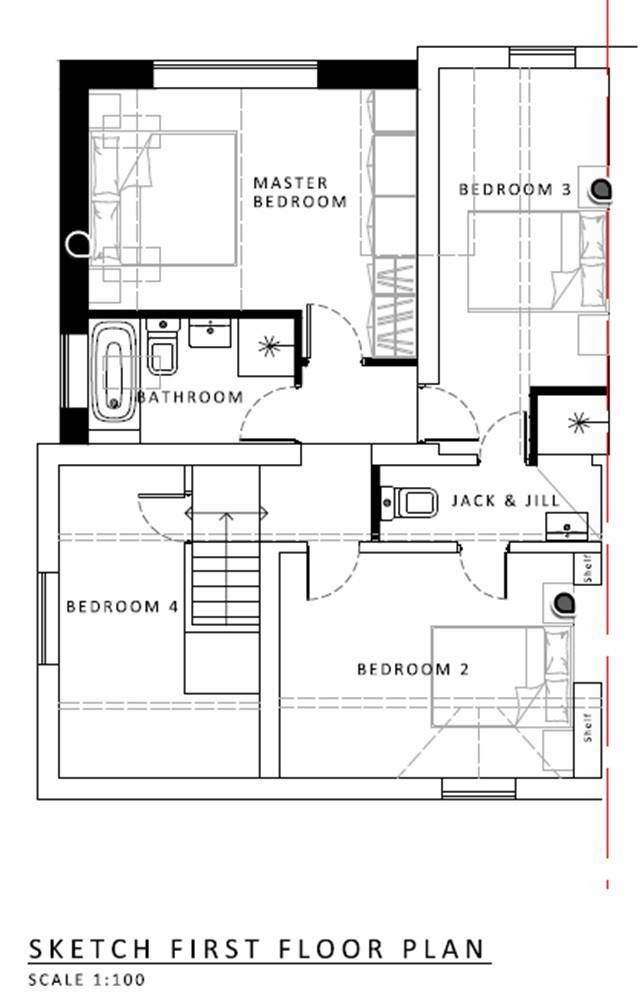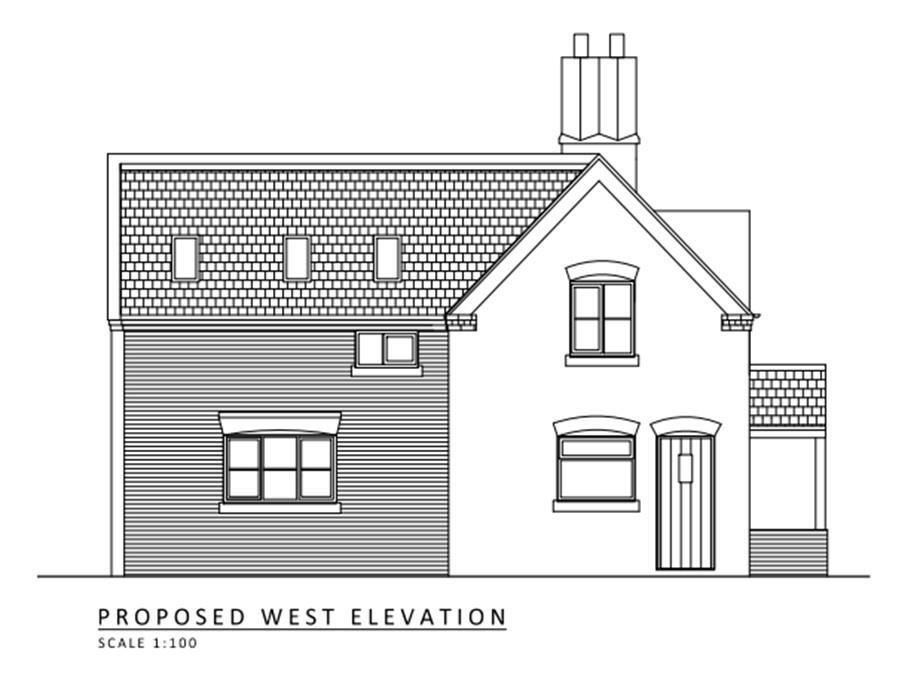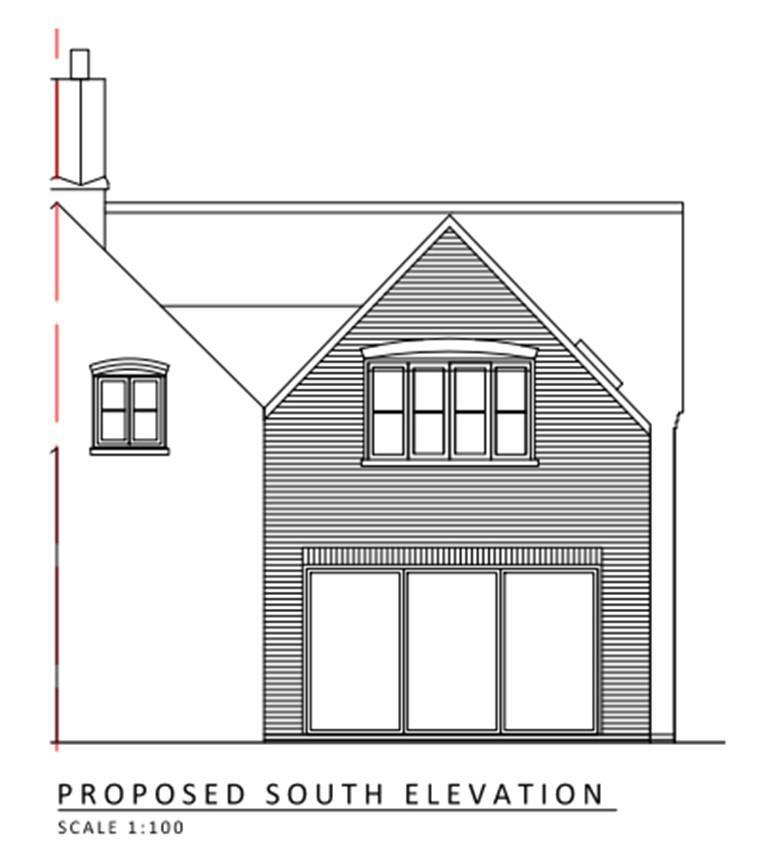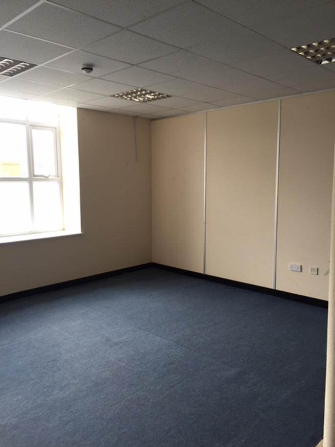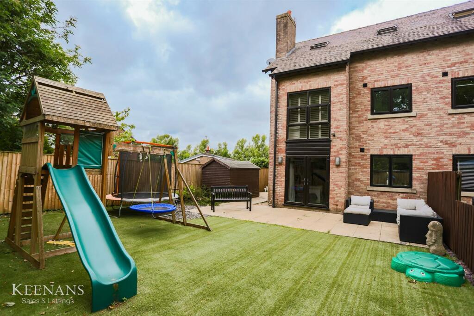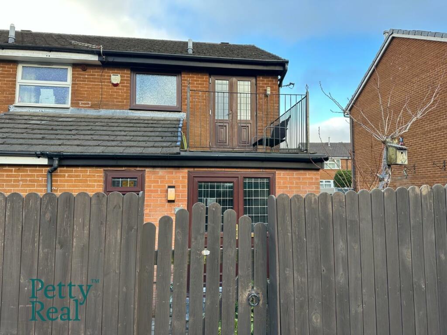Hollins Green, Middlewich
For Sale : GBP 325000
Details
Bed Rooms
3
Bath Rooms
1
Property Type
Semi-Detached
Description
Property Details: • Type: Semi-Detached • Tenure: N/A • Floor Area: N/A
Key Features: • Charming Country Cottage • Planning Permission Approved for Two Storey Rear Extension • Planning Number 23/4780C • Three Bedrooms With Option to Turn into Four Bedroom • Views Over Open Countryside • Short Drive from Sandbach Town Centre • No Onward Chain • Offers Invited
Location: • Nearest Station: N/A • Distance to Station: N/A
Agent Information: • Address: 21 Crewe Road, Sandbach, CW11 4NE
Full Description: *GUIDE PRICE £325,000 - £350,000 - PLANNING PERMISSION APPROVED FOR TWO STOREY EXTENSION INTO A FOUR BEDROOM HOME*This charming country cottage sits on a corner plot in an enviable location with views over open countryside on all sides, plus is only a 5-minute drive from Sandbach town centre offering convenience and serenity all wrapped up in one home!Internally the property is accessed via a separate Entrance Hall with stairs leading to the first floor, with access from here to a large Lounge with a feature brick surround fireplace. To the rear of the property, you will then find a large Kitchen and a separate Sunroom. The ground is completed by a three-piece suite family Bathroom.On the first floor there are three spacious Bedrooms, with both the master and second bedroom easily being large enough to accommodate double beds, while the third is a sizeable single bedroom. Externally there is a classic country gate access with a path leading to the front door, while at the rear there is a gate large enough for vehicle access into the rear garden. At the rear there is a spacious garden area with a large brick outbuilding and decked seating area for enjoying the views over the surrounding fields. Under Cheshire East Planning Reference: 23/4780C, there is approved planning for a double storey extension where the Sunroom is currently to create a large open-plan Kitchen/Diner across the rear of the property with bi-folding doors into the garden, and to create a new Master Bedroom and two new Bathrooms on the first floor above. To arrange a viewing or for more information then please contact Lewis King Estate Agents at your earliest convenience!Ground Floor - Lounge - 4.3 x 4.2 (14'1" x 13'9") - Kitchen - 2.3 x 5.2 (7'6" x 17'0") - Sunroom - 2.1 x 4.8 (6'10" x 15'8") - Bathroom - 2.7 x 2.7 (8'10" x 8'10") - First Floor - Bedroom One - 4.3 x 3.1 (14'1" x 10'2") - Bedroom Two - 2.3 x 5.2 (7'6" x 17'0") - Bedroom Three - 2.7 x 4.1 (8'10" x 13'5") - BrochuresHollins Green, Middlewich
Location
Address
Hollins Green, Middlewich
City
Hollins Green
Features And Finishes
Charming Country Cottage, Planning Permission Approved for Two Storey Rear Extension, Planning Number 23/4780C, Three Bedrooms With Option to Turn into Four Bedroom, Views Over Open Countryside, Short Drive from Sandbach Town Centre, No Onward Chain, Offers Invited
Legal Notice
Our comprehensive database is populated by our meticulous research and analysis of public data. MirrorRealEstate strives for accuracy and we make every effort to verify the information. However, MirrorRealEstate is not liable for the use or misuse of the site's information. The information displayed on MirrorRealEstate.com is for reference only.
Related Homes
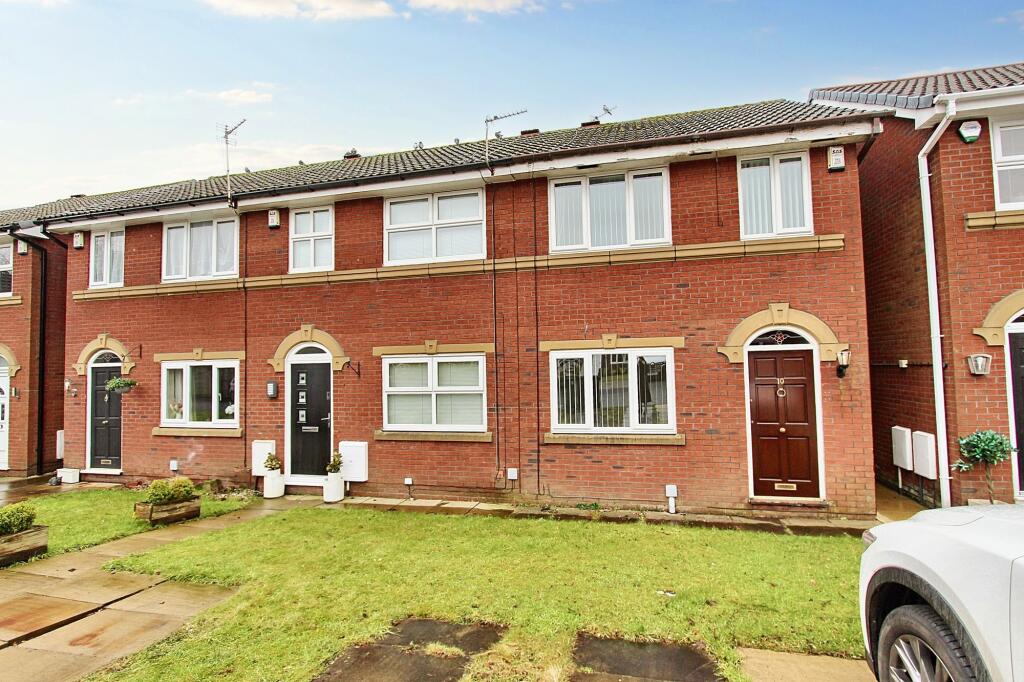
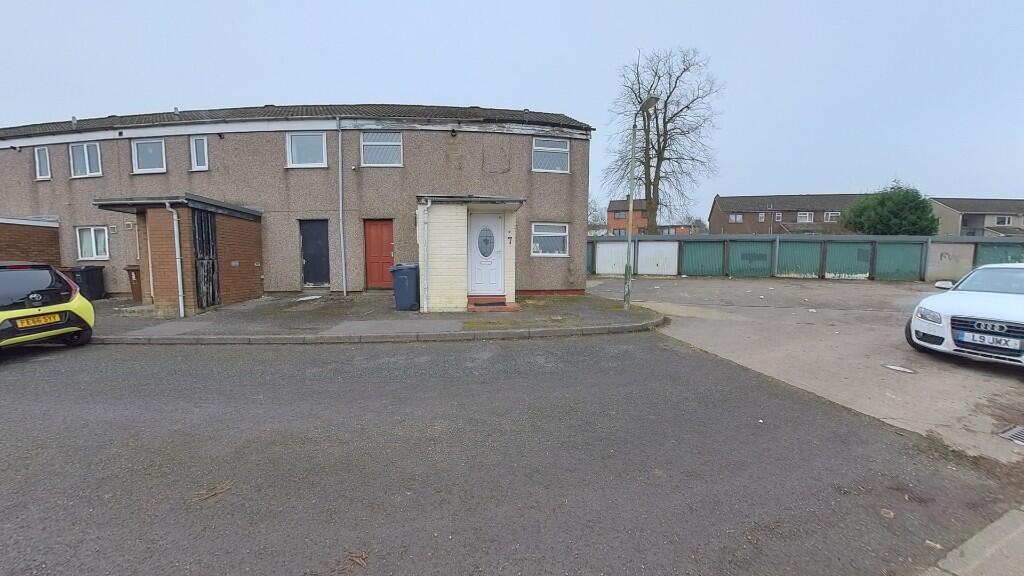
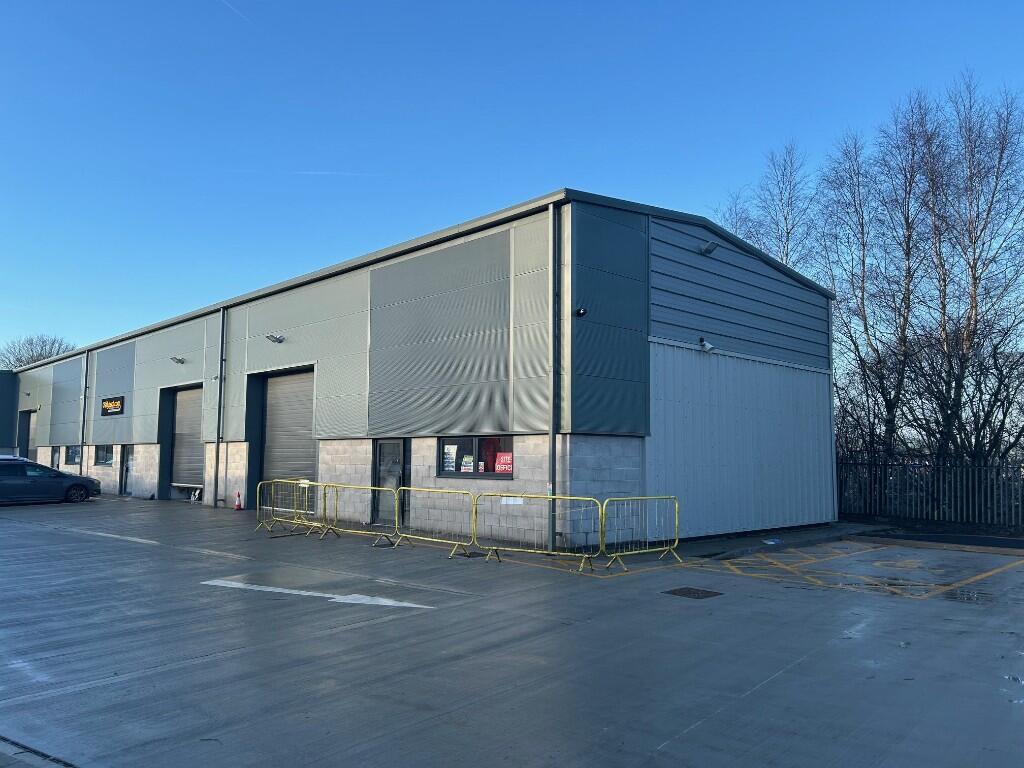
Unit 13 Hollins Business Park, Hollins Grove Street, Darwen, Lancashire, BB3
For Rent: GBP1,500/month
