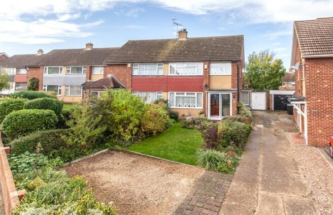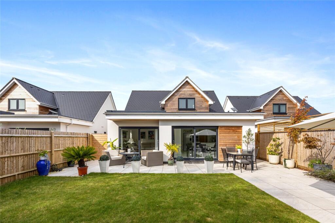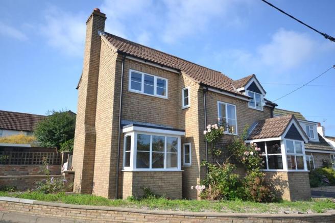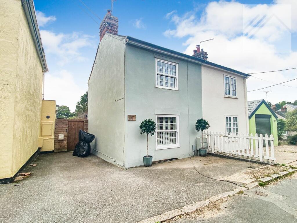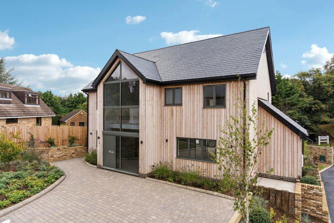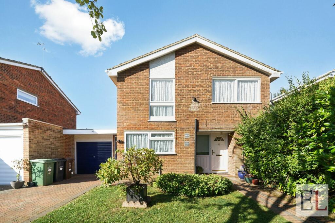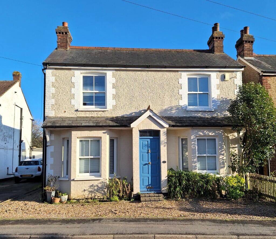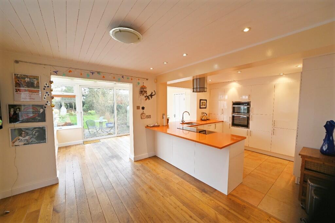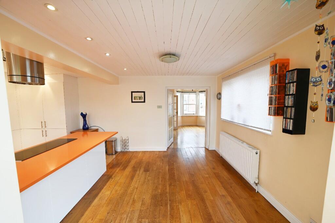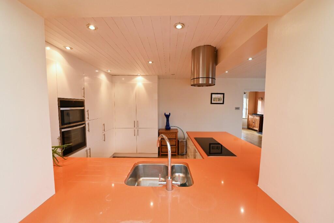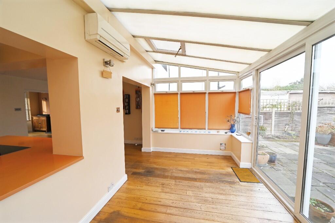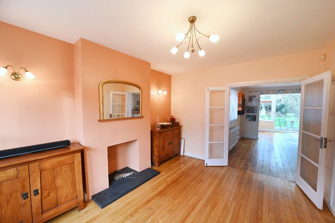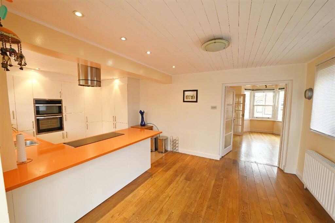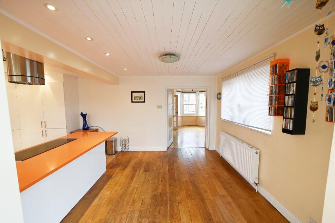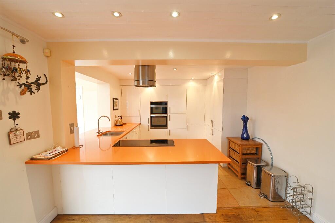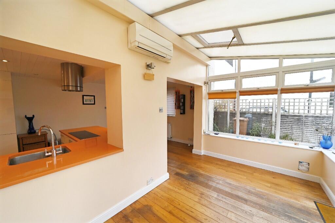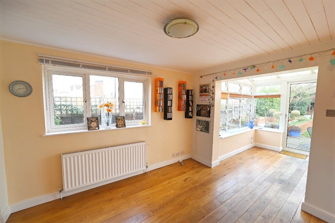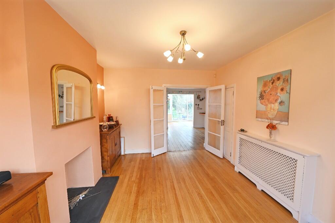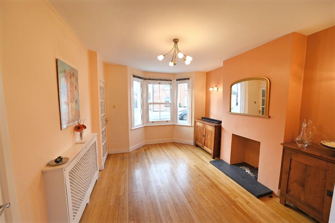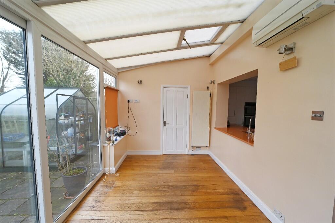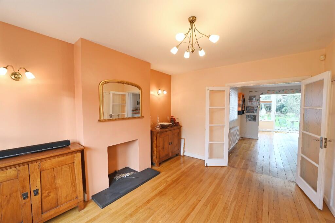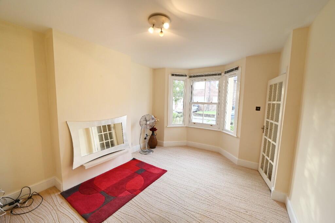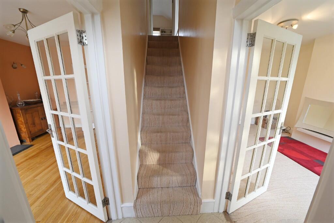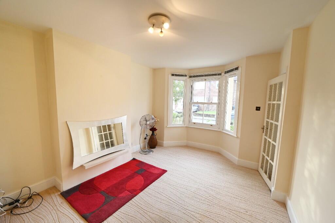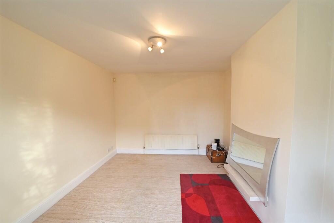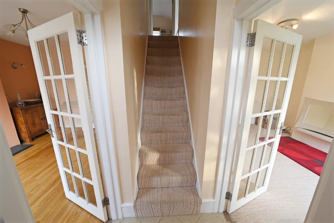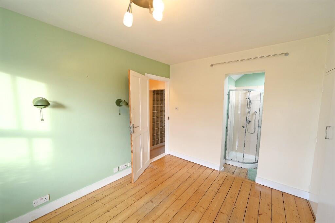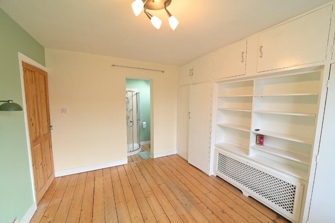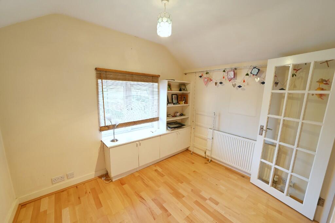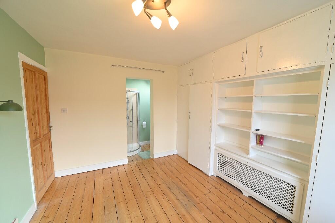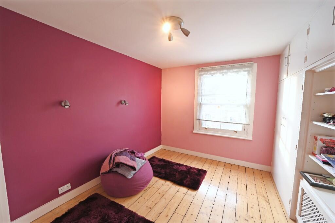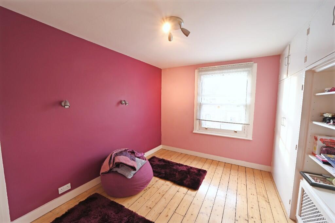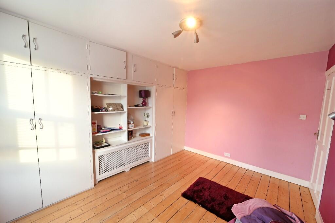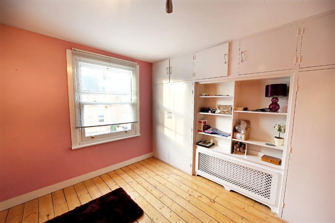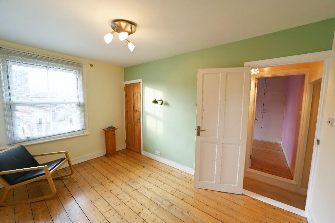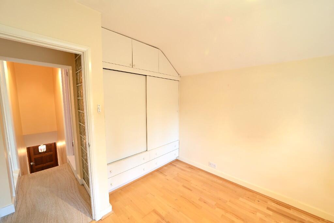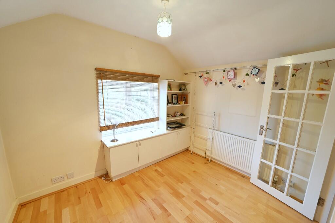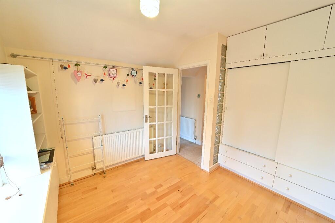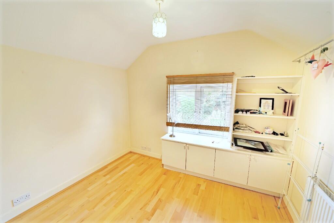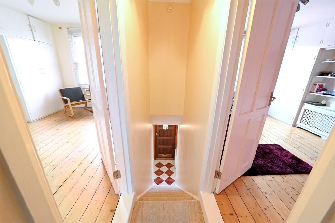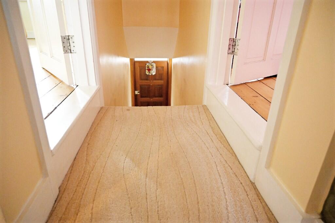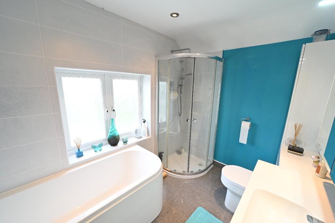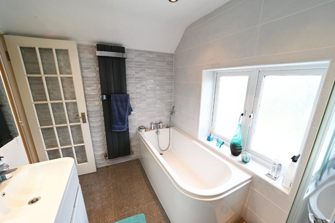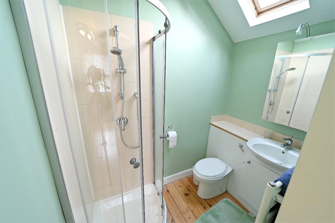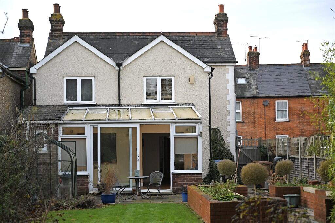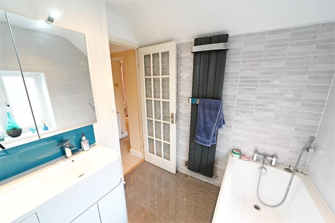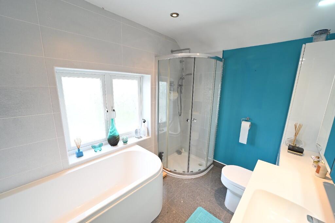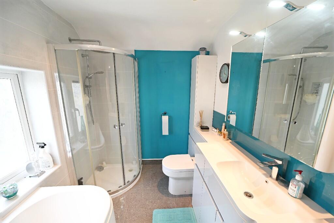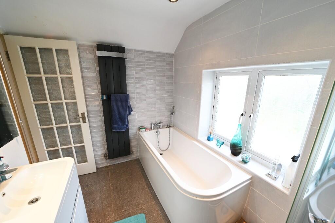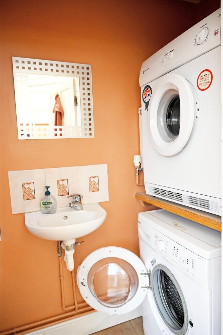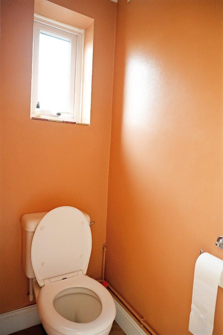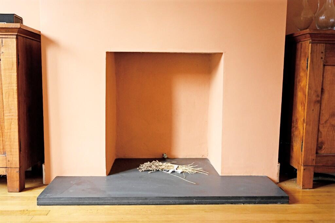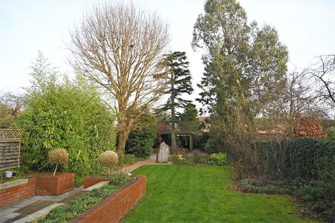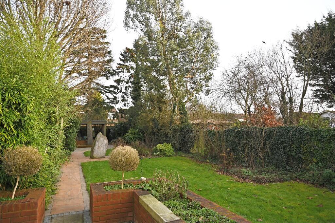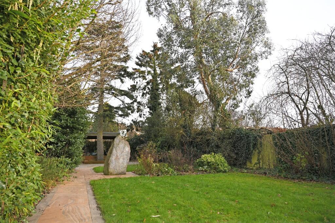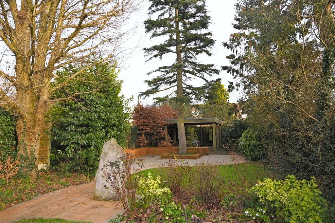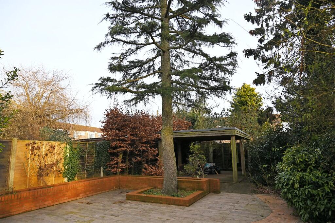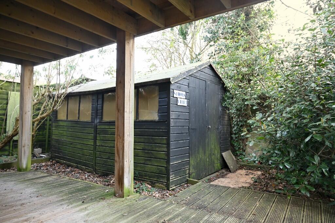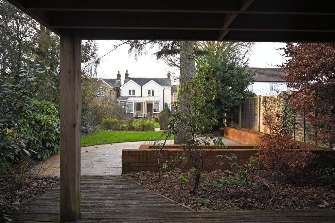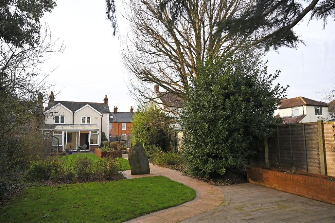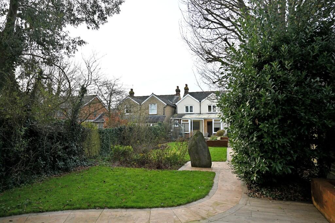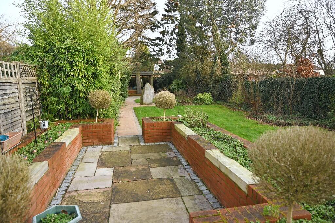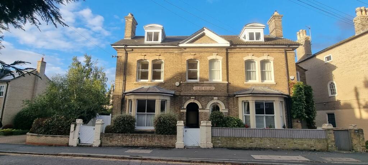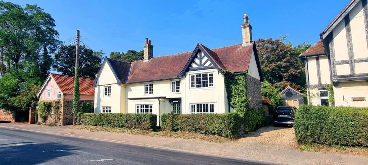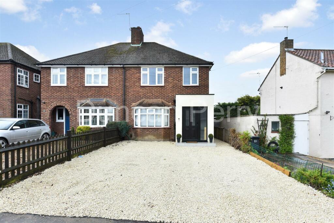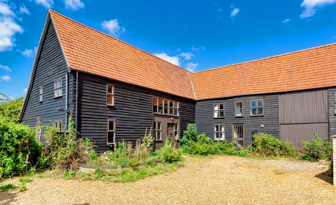Holloways Lane, AL9
For Sale : GBP 805000
Details
Bed Rooms
3
Property Type
Detached
Description
Property Details: • Type: Detached • Tenure: N/A • Floor Area: N/A
Key Features: • Detached 3 Bedroom House • Highly Desirable Location • En-Suite to Main Bedroom • Downstairs Cloakroom/Utility Room • Large Kitchen/Dining Plus 2 Recepion Rooms & Conservatory • 120' Rear Garden with Patio Areas & Gazebo • Close to British Rail Station & Road Links • Chain Free Sale
Location: • Nearest Station: N/A • Distance to Station: N/A
Agent Information: • Address: 2 Fourways Market, Welham Green, North Mymms, AL9 7DU
Full Description: A very well presented detached 3 Bedroom home situated in a highly desirable location. The property offers a large open plan modern kitchen/dining room, lounge, 2nd reception room, conservatory, main bedroom with en-suite, luxury family bathroom and a beautiful extensive rear garden with side access. The property is set in a popular residential area in the parish of North Mymms, Welham Green a short walk to the British Rail station, fantastic road links and local shops in the village along with JMI school. The area offers a great variety of high achieving schools for all ages. The accommodation comprises: Entrance hall with limestone tiled floor, single panel radiator. Lounge 14'8 x 11' into bay, with open raised fireplace and limestone hearth, enclosed radiator, TV and power points. Dining Room 14'5 x 10'9 into bay, oak flooring, open fireplace, enclosed radiator. Large walk in cupboard housing meters. Double doors leading to:
Open Plan Luxury Kitchen/Dining 11'3 x 20'0 comprising range of wall and base units, granite work surfaces, Siemens hob & oven, stainless steel extractor hood. 1 ½ bowl stainless steel sink unit, spot lighting, Baxi boiler in wall unit, built in Hot Point dishwasher & fridge freezer. Side double glazed window, double panel radiator. Conservatory 15'8 x 9'6 large patio door and side window. Upright radiator. Cloaks/Utility Room W.C., wash hand basin, plumbed for washing machine and dryer. Upright radiator.
Stairs to first floor:
Landing with single panel radiator, access to floored roof space. Bedroom 1 - with En-suite shower room 13'0 x 10'2 to the front, wooden flooring, walk in wardrobe with a range of cupboards above, enclosed radiator. Ensuite comprised fully tiled shower cubicle, low level W.C., vanity unit wash hand basin, upright radiator, extractor fan, Velux window. Bedroom 2, 13'0 x 10'1 to the front, wooden flooring, walk in wardrobe with a range of cupboards above, enclosed radiator. Bedroom 3 11'4 x 10'0 to the rear, feature glass tilled wall, single panel radiator, laminated flooring. Family bathroom Suite comprising bath with shower attachment, vanity wash basin, low level w.c. Shower cubicle with fully tiled walls, upright radiator, rear window.
Outside To the front, gravel area, path to the side with gate access garden. To the rear, approx. 120' rear garden, large patio areas, outside tap, decked area with gazebo, garden shed. Offered CHAIN FREE Offers in the region of £805,000 Viewing by appointment - Welham Estates - Sole Agent EPC Rating: E Council Tax Band: F
Location
Address
Holloways Lane, AL9
City
Holloways Lane
Features And Finishes
Detached 3 Bedroom House, Highly Desirable Location, En-Suite to Main Bedroom, Downstairs Cloakroom/Utility Room, Large Kitchen/Dining Plus 2 Recepion Rooms & Conservatory, 120' Rear Garden with Patio Areas & Gazebo, Close to British Rail Station & Road Links, Chain Free Sale
Legal Notice
Our comprehensive database is populated by our meticulous research and analysis of public data. MirrorRealEstate strives for accuracy and we make every effort to verify the information. However, MirrorRealEstate is not liable for the use or misuse of the site's information. The information displayed on MirrorRealEstate.com is for reference only.
Real Estate Broker
Welham Estates, Welham Green
Brokerage
Welham Estates, Welham Green
Profile Brokerage WebsiteTop Tags
Likes
0
Views
29
Related Homes
