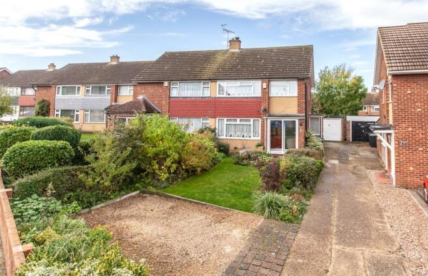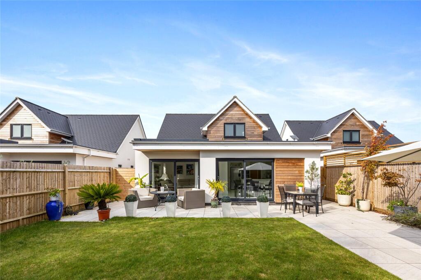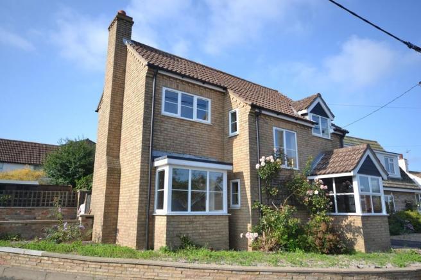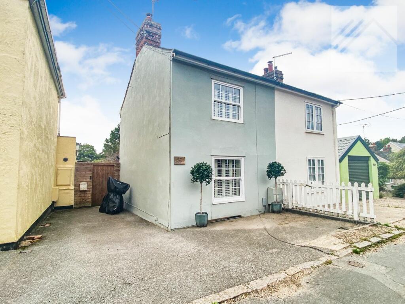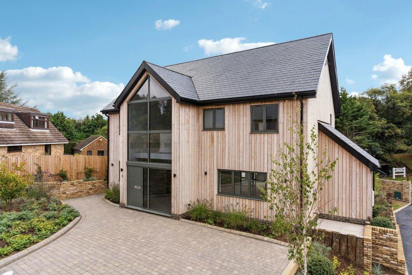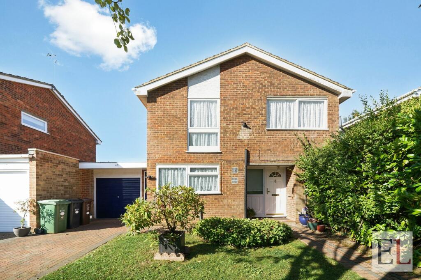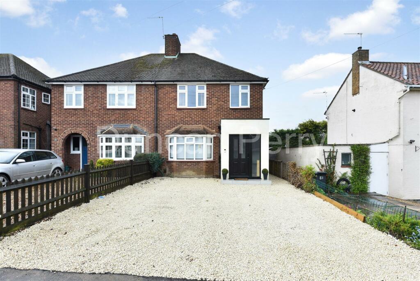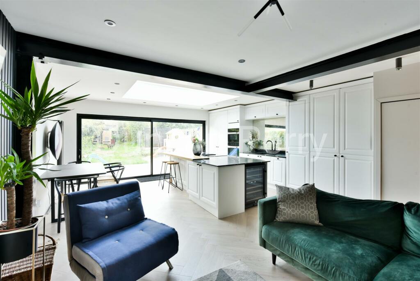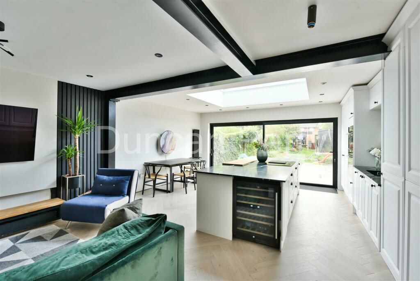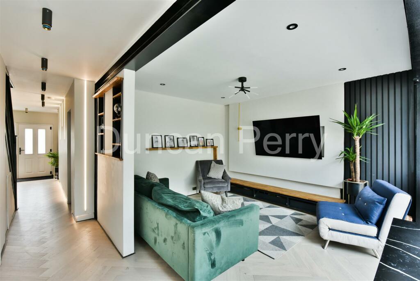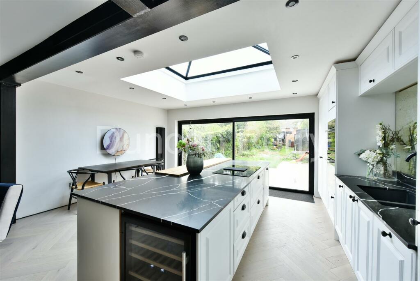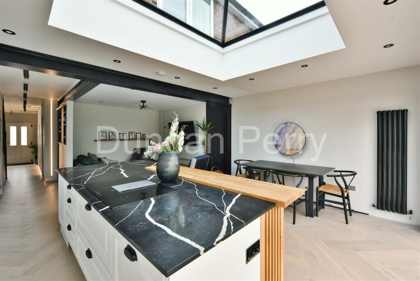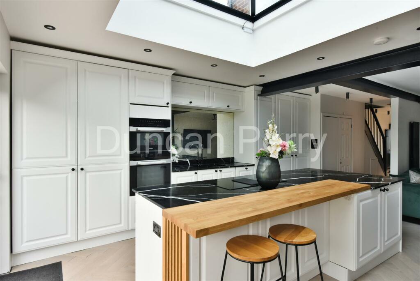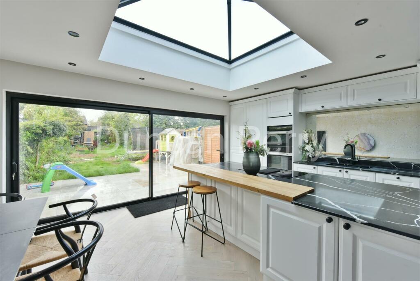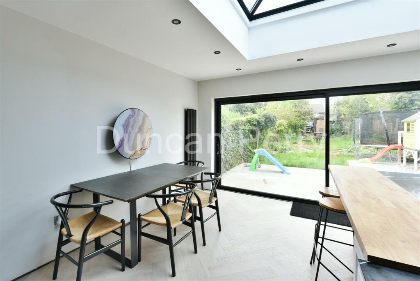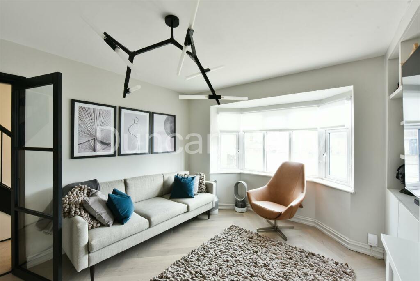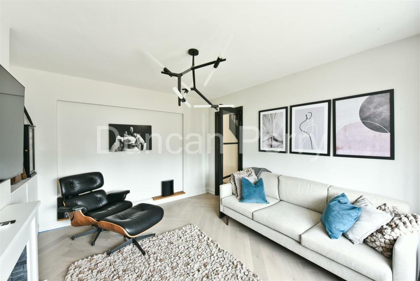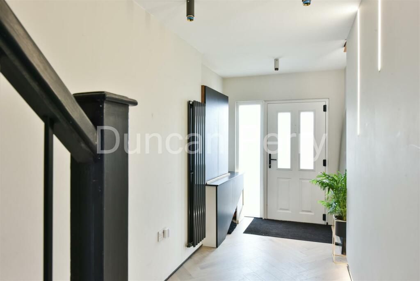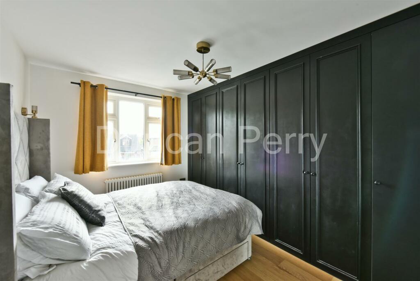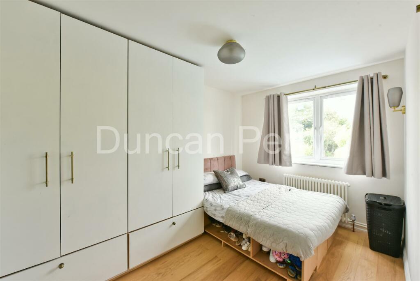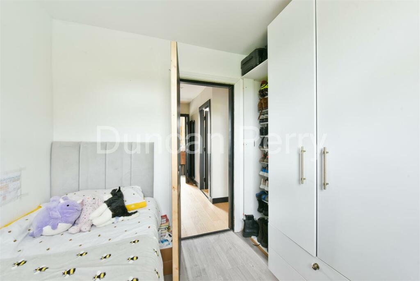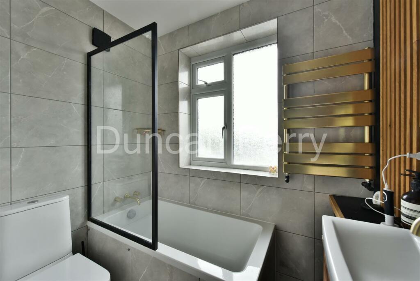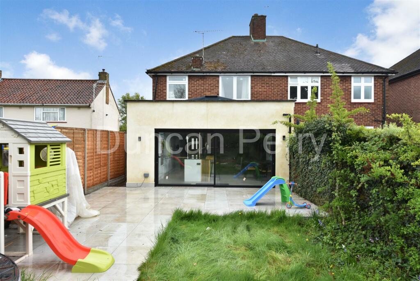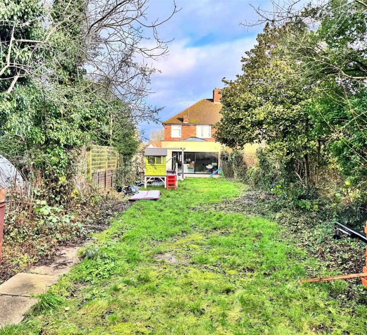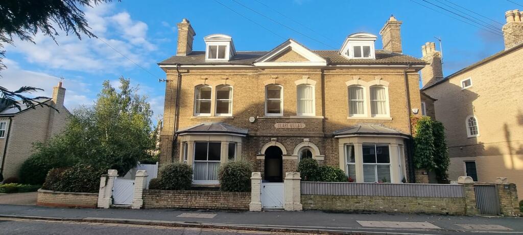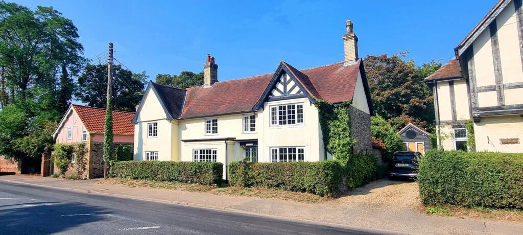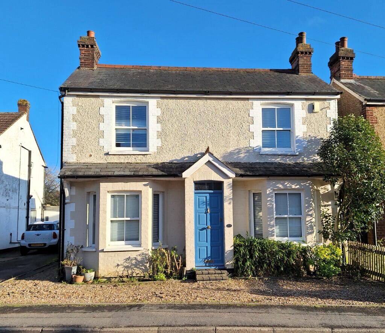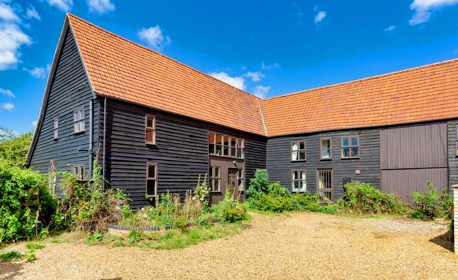Holloways Lane, Welham Green
For Sale : GBP 675000
Details
Bed Rooms
3
Bath Rooms
1
Property Type
Semi-Detached
Description
Property Details: • Type: Semi-Detached • Tenure: N/A • Floor Area: N/A
Key Features: • THREE BEDROOMS SEMI DETACHED HOUSE • PLANNING PASSED FOR LOFT CONVERSION • NEWLY REFURBISHED • OPEN PLAN FAMILY LIVING • SEPARATE LOUNGE • OFF STREET PARKING • VILLAGE LOCATION • CLOSE TO SHOPS AND STATION • FAMILY BATHROOM • COUNCIL TAX BAND E - WELWYN AND HATFIELD DISTRICT COUNCIL
Location: • Nearest Station: N/A • Distance to Station: N/A
Agent Information: • Address: 79 Bradmore Green, Brookmans Park, AL9 7QT
Full Description: Available is this attractive refurbished three bedroom property in a sought after village location close to station, shops and popular schools. It features an open plan kitchen / dining / family room, separate lounge, downstairs cloak, a large westerly aspect rear garden and off street parking. Viewing is a must.Available is this attractive refurbished three bedroom property in a sought after village location close to station, shops and popular schools. It features a westerly aspect rear garden and off street parking. Viewing is a must.Composite front door with side panel leading intoEntrance Hall - Spotlights to ceiling and down lighters. Wall mounted radiator. Fitted storage cupboard with hanging space. Under stair storage cupboard housing electricity meter and consumer unit, Herringbone flooring. Straight flight of stairs to first floor. Door though toLounge - Continuation of Herringbone flooring. Double glazed white UPVC bay fronted window to front. Fitted storage cupboards with shelving.Downstairs Cloak - Spotlights to ceiling, Tiled walls. Tiled floor. Wall mounted hand was basin with mixer tap. W.C. with integrated flush. Extractor fan.Open Plan / Kitchen / Dining / Family Area - Continuation of Herringbone flooring. Spotlights to ceiling. Kitchen comprises of wall, drawer and base units in white with quartz worktop above. One and a half bowl sink with mixer taps and drainer. Island with breakfast bar with quartz worktop and space for stools. Space for wine fridge. Elica hood and hob in one. Two wall mounted radiators. Integrated Miele oven and microwave. Integrated fridge and freezer, Integrated slimline dishwasher. Cupboard housing Worcester combination boiler and space for washing machine. Black UPVC double glazed sliding doors to rear.First Floor Landing - Spotlights to ceiling. Wooden flooring. Wall mounted radiator.Bedroom One - Continuation of wooden flooring, Fitted wardrobes in black with hanging space and shelving. Radiator. Wall lights. White UPVC double glazed bay window to front.Bedroom Two - Continuation of wooden flooring. Fitted wardrobes in white with hanging space and drawers below. Radiator. White UPVC double glazed window to rear.Bedroom Three - Laminate flooring. White fitted wardrobes with hanging space and drawers below. Radiator. White UPVC double glazed window to rear.Bathroom - White suite comprising of close coupled W.C. Hand basin with mixer tap. Bath with mixer taps and shower screen. Fitted shelving. Spotlights to ceiling. Wall mounted towel rail. Tiled walls. Tiled floor. White obscure glass UPVC double glazed window to rear.Rear Garden - 36.58m approximately (120' approximately) - Westerly facing. Accessed via patio doors from kitchen. Large patio area. Predominately laid to lawn with mixed borders to either side. To the rear of the garden there is a timber out building. Adjacent to the patio area, there is a brick built storage unit which has power and lighting. Gated access around to front of the property.Front Of Property - Gravelled driveway. Tiled step leading up to front door. Gated access to side of property. Gas meter. Outside courtesy light.Tenure - Freehold. Council tax band E - Welwyn and Hatfield Council.Property Misdescriptions Act As Agents we have not tested any apparatus, equipment, fixtures, fittings or services, and so cannot verify that they are in working order or fit for the purpose. As a buyer you are advised to obtain verification from your Solicitor/Conveyancer or Surveyor if there are any points of particular importance to you. Reference to the tenure of the property is based on information given to us by the seller as we will not have had sight of the title documents. Before viewing a property, do please check with us as to its availability and also request clarification or information on any points of particular interest to you to save you a wasted journey.BrochuresHolloways Lane, Welham Green
Location
Address
Holloways Lane, Welham Green
City
Holloways Lane
Map
Features And Finishes
THREE BEDROOMS SEMI DETACHED HOUSE, PLANNING PASSED FOR LOFT CONVERSION, NEWLY REFURBISHED, OPEN PLAN FAMILY LIVING, SEPARATE LOUNGE, OFF STREET PARKING, VILLAGE LOCATION, CLOSE TO SHOPS AND STATION, FAMILY BATHROOM, COUNCIL TAX BAND E - WELWYN AND HATFIELD DISTRICT COUNCIL
Legal Notice
Our comprehensive database is populated by our meticulous research and analysis of public data. MirrorRealEstate strives for accuracy and we make every effort to verify the information. However, MirrorRealEstate is not liable for the use or misuse of the site's information. The information displayed on MirrorRealEstate.com is for reference only.
Real Estate Broker
Duncan Perry Estate Agents, Brookmans Park
Brokerage
Duncan Perry Estate Agents, Brookmans Park
Profile Brokerage WebsiteTop Tags
off street parking close to stationLikes
0
Views
64
Related Homes
