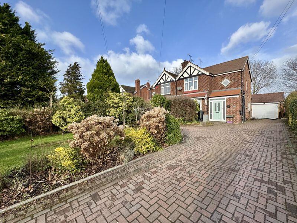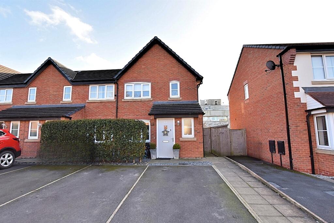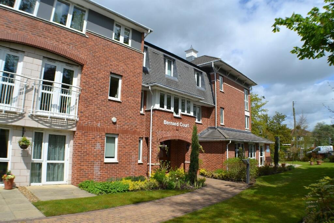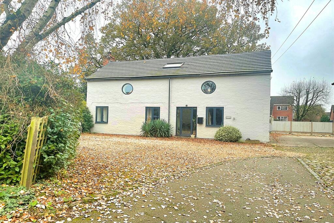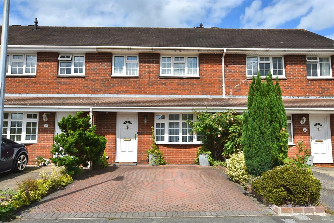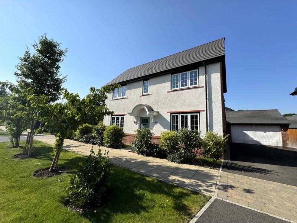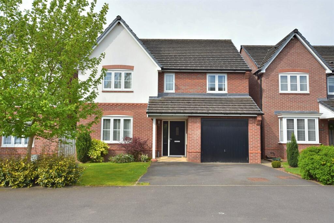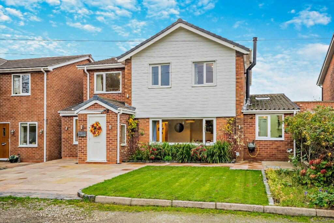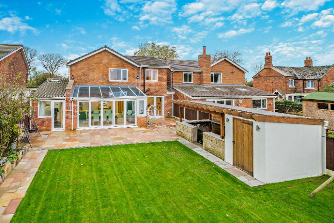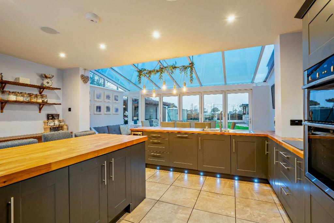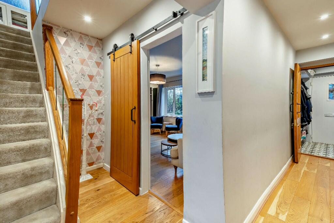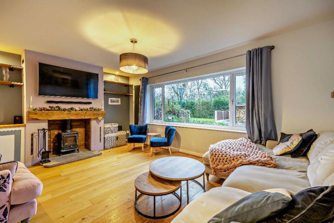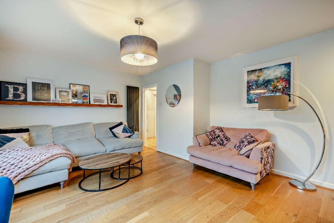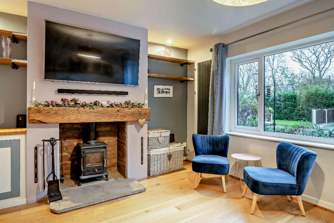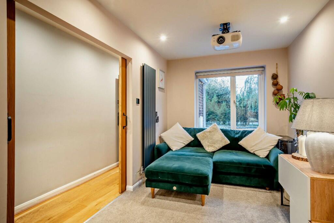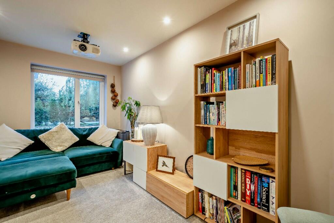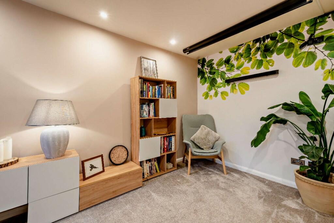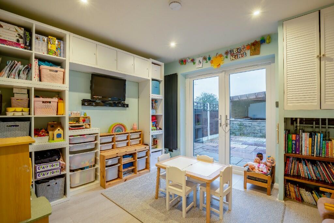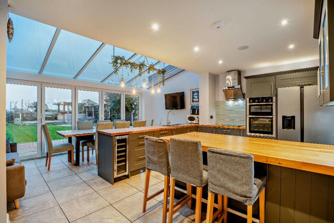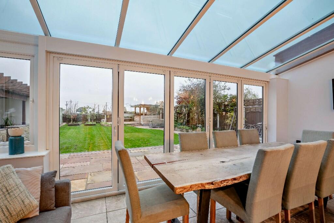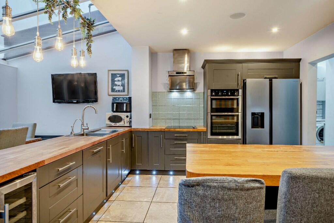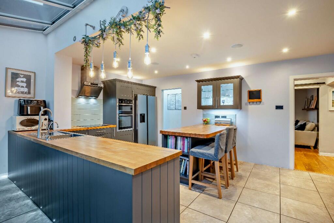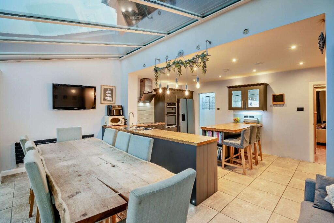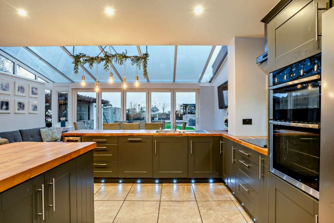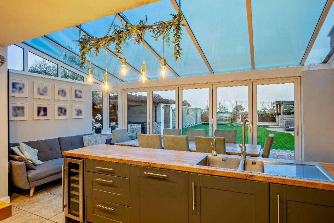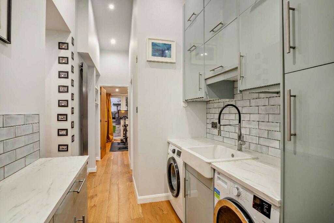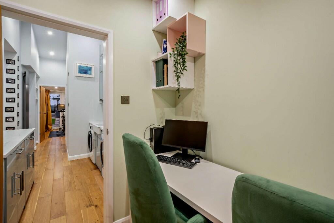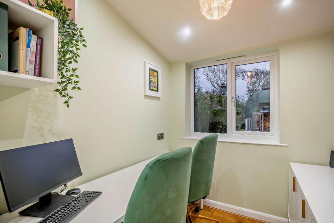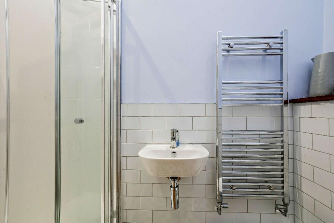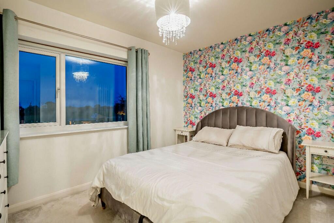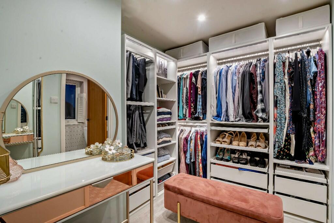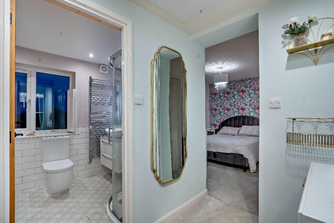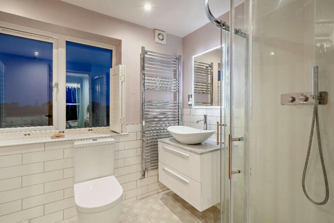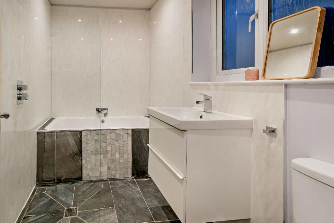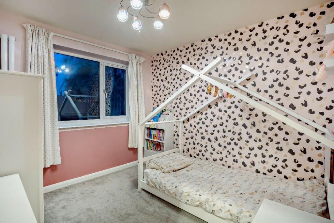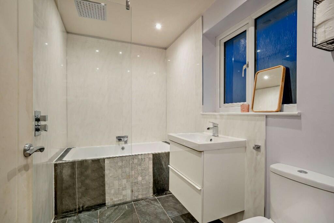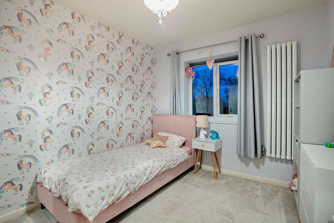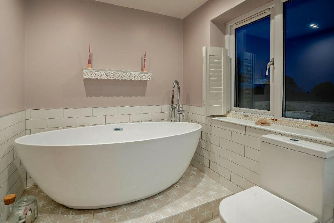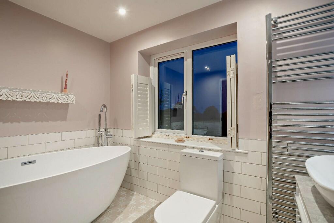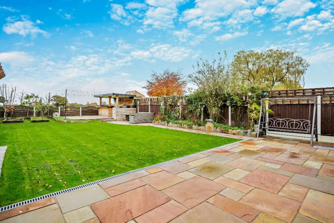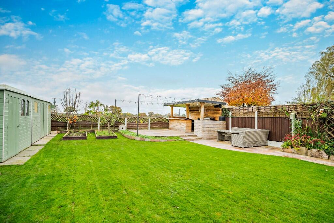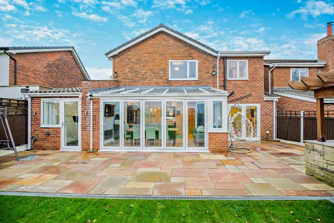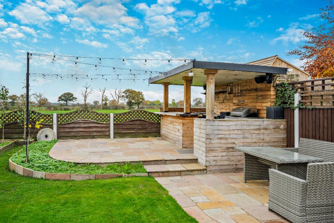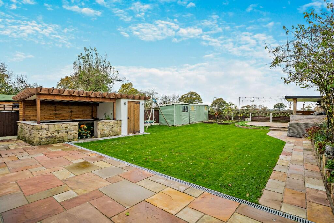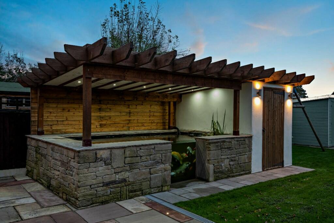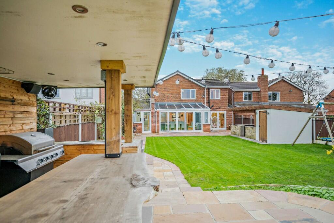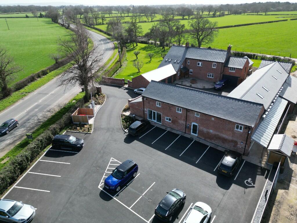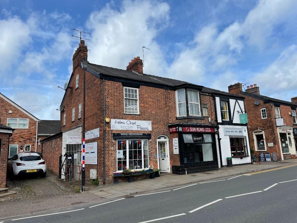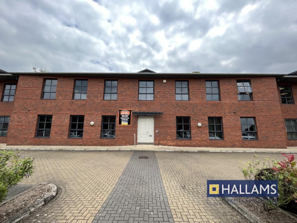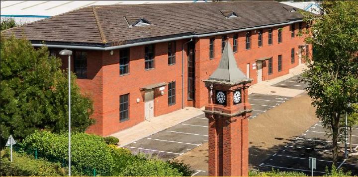Holmes Chapel Road, CW9
For Sale : GBP 625000
Details
Bed Rooms
4
Bath Rooms
3
Property Type
Detached
Description
Property Details: • Type: Detached • Tenure: N/A • Floor Area: N/A
Key Features: • Extended detached family home • Entrance hall, lounge, snug, playroom • Open plan dining kitchen with bi fold doors • Utility, Study, gym, ground floor shower room • Master bedroom with dressing room and en suite bathroom • Three additional bedrooms and a family bathroom • Landscaped gardens, Koi Carp pond, outdoor kitchen and two patio areas • Extensive off road parking • EPC C
Location: • Nearest Station: N/A • Distance to Station: N/A
Agent Information: • Address: West View House Whitchurch Road, Hatton Heath, CH3 9AU
Full Description: This exceptional four bedroom detached family home is located in the highly desirable area of Lach Dennis, Cheshire. Thoughtfully extended by the current owners, the property now boasts expansive living spaces, complemented by beautifully landscaped gardens, a generous patio, a feature koi pond, and an outdoor kitchen, ideal for entertaining.
The ground floor offers a welcoming entrance hall, a bright lounge, a cozy snug, a versatile playroom, and an impressive open-plan kitchen with dining area. Additional spaces include a utility room, a home office, a shower room, and a gym, providing comfort and functionality for modern family living. Upstairs, the first floor features four spacious bedrooms, including a luxurious master suite complete with a dressing room and an en-suite bathroom. A contemporary family bath and wet room serve the additional bedrooms, ensuring ample space and privacy for all.
LOCATION Lach Dennis is a picturesque and sought after village in the heart of Cheshire, known for its rural charm and close-knit community. Set amidst beautiful countryside, the village offers a peaceful lifestyle while remaining conveniently close to larger towns such as Northwich, Knutsford, and Middlewich. This location makes Lach Dennis an ideal spot for those seeking tranquillity without sacrificing accessibility.
Lach Dennis is well situated for commuting, with easy access to the M6 and A556, connecting residents to major hubs such as Manchester, Chester, and Liverpool. The nearby town of Northwich also provides convenient rail links. Close to charming market towns like Knutsford and Northwich, residents have access to an array of shopping, dining, and recreational options. The renowned Tatton Park and Delamere Forest are also within a short drive, offering outdoor activities and scenic escapes. Known for its excellent schools, quality amenities, and stunning rural surroundings, Lach Dennis is a highly desirable location for families, professionals, and retirees alike.
ACCOMMODATION ENTRANCE PORCH Double glazed door and window, tile flooring, inner door through to entrance hall.
ENTRANCE HALL Oak flooring throughout, stairs to the first floor landing, radiator.
SNUG Double glazed window to front, radiator.
PLAY ROOM Double glazed French doors to rear, radiator, cupboard housing the wall mounted central heating boiler.
LOUNGE Large formal lounge, double glazed window to front, feature cast iron burner, solid oak mantle and stone hearth, oak flooring, cupboard and fitted shelving, radiator.
DINING KITCHEN Kitchen area fitted with a modern comprehensive range of wall, base and drawer units plus breakfast bar, oak worksurfaces, stainless steel sink unit with mixer tap and instant hot water tap with boiler, Neff electric oven, Neff electric hob, extractor, integrated dishwasher, space for an American style fridge/freezer, wine cooler, tile flooring. Dining area having a continuation of the tile flooring, radiator and 5 bifold doors leading out to the rear patio and garden.
UTILITY Wall and base units, white sink unit with a mixer tap over, plumbing point for a washing machine, space for a tumble dryer, tile splash backs, skylight, radiator, oak flooring.
STUDY Double glazed window, oak flooring, radiator.
GYM Double glazed window and door to rear, oak flooring, radiator.
GROUND FLOOR SHOWER ROOM Shower cubicle with mains shower, W.C. and wash hand basin, heated towel rail, part tile walls, tile flooring, skylight.
FIRST FLOOR LANDING Double glazed window, access to the boarded, floodlit and insulated loft space.
MASTER BEDROOM Double glazed window, radiator.
DRESSING ROOM Fitted wardrobe furniture with hanging and shelf space, access to the second boarded loft space.
ENSUITE BATHROOM Comprising a raised double ended bath, shower cubicle with mains shower, W.C. and vanity wash hand basin, heated towel rail, part tile walls, double glazed window to rear.
BEDROOM 2 Double glazed window, radiator.
BEDROOM 3 Double glazed window, radiator.
BEDROOM 4 Double glazed window, radiator.
BATHROOM/WETROOM Double ended tiled panel bath, mains shower, vanity wash hand basin, W.C., heated towel rail, double glazed window.
OUTSIDE Externally the property is well set back from the road, stone flagged driveway providing ample off road parking plus additional parking spaces alongside log store. To the rear of the property is a good sized and immaculately presented lawned garden, two patio areas and outdoor kitchen with power and running water, feature 6ft deep koi carp pond with concealed spot lighting above, pump room and two large sheds with power.
SERVICES Mains electric, water and drainage.
COUNCIL TAX E
EPC C
DIRECTIONS Sat nav - CW9 7SZ What3words - ///crumple.rider.sunshine
APPROXIMATE DISTANCES Knutsford - 6 miles Chester - 21.1 miles Manchester Airport - 24.3 miles Liverpool Airport - 30 miles
VIEWINGS Please contact Rostons Village & Country Homes on . All viewings must be made in advance.
PUBLIC RIGHTS OF WAY, WAYLEAVES & EASEMENTS The property is sold subject to all rights of way, wayleaves and easements whether or not they are defined in this brochure.
SALE PLAN & PARTICULARS The sale plan is based on the Ordnance Survey sheet. Prospective purchasers should check the contract documents. The purchasers shall raise no objection or query in respect of any variation between the physical boundaries and the Ordnance Survey sheet plan. The plans are strictly for identification purposes only.
DISCLAIMER Rostons Ltd for themselves and the vendors of the property, give notice that these particulars, do not constitute any part of an offer or contract, that all statements contained in these particulars as to the property are made without responsibility and are not to be relied upon as statements or representations of fact and that they do not make or give any representation or warranty what so ever in relation to this property. An intending purchaser must satisfy themselves by inspection or otherwise as to the correctness of each of the statements contained within these particulars. The Agent has not tested any apparatus, equipment, fixture, fittings or services and cannot verify that they are in working order or fit for their purpose. The buyer is advised to obtain verification from their Solicitor or Surveyor.BrochuresSales Details
Location
Address
Holmes Chapel Road, CW9
City
Holmes Chapel Road
Features And Finishes
Extended detached family home, Entrance hall, lounge, snug, playroom, Open plan dining kitchen with bi fold doors, Utility, Study, gym, ground floor shower room, Master bedroom with dressing room and en suite bathroom, Three additional bedrooms and a family bathroom, Landscaped gardens, Koi Carp pond, outdoor kitchen and two patio areas, Extensive off road parking, EPC C
Legal Notice
Our comprehensive database is populated by our meticulous research and analysis of public data. MirrorRealEstate strives for accuracy and we make every effort to verify the information. However, MirrorRealEstate is not liable for the use or misuse of the site's information. The information displayed on MirrorRealEstate.com is for reference only.
Related Homes
