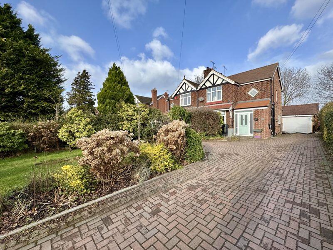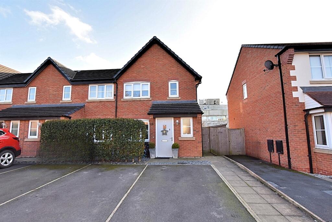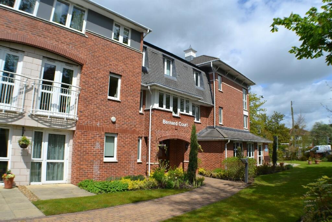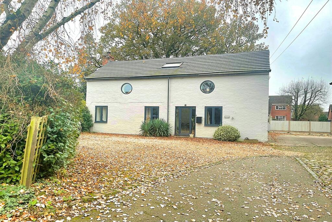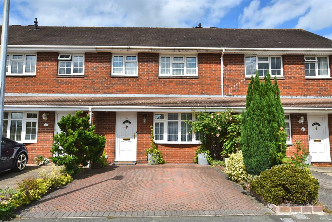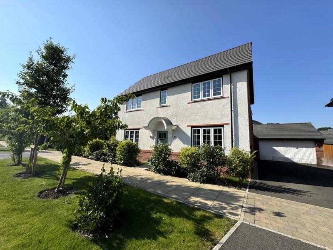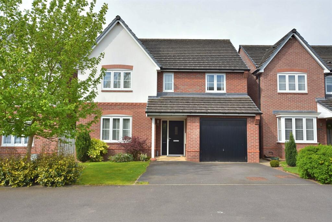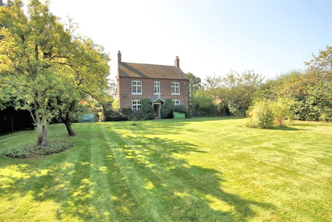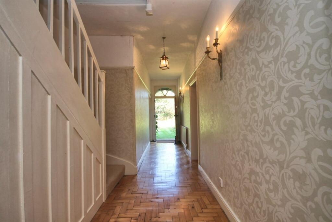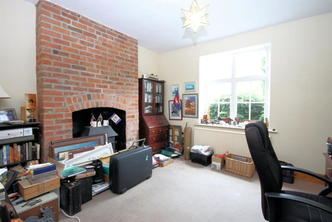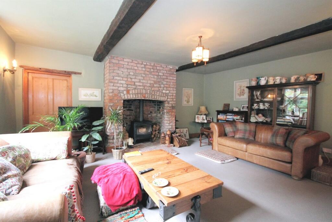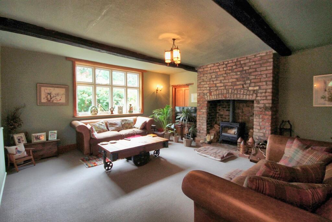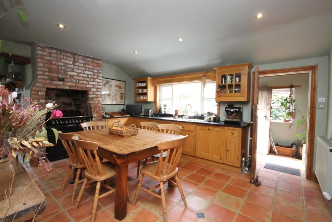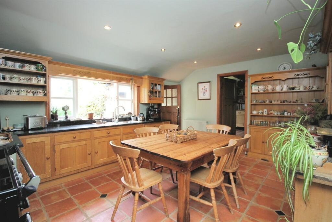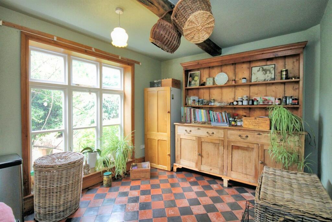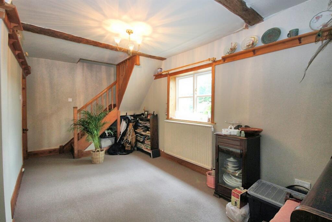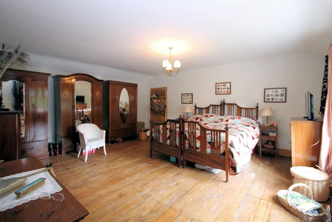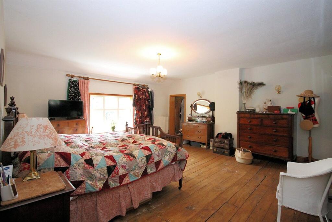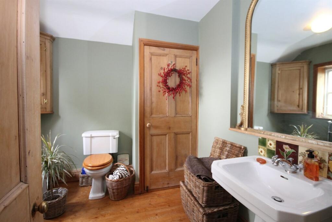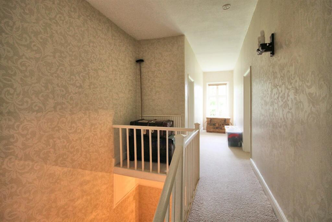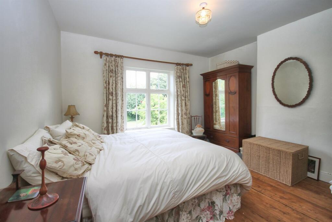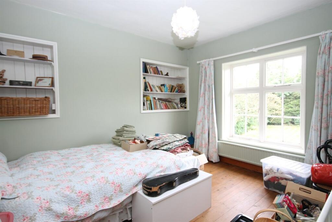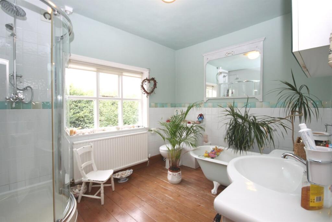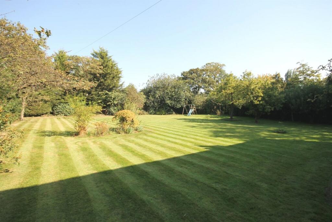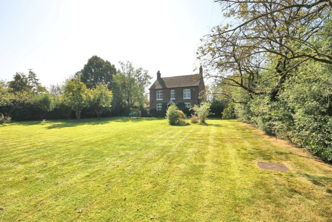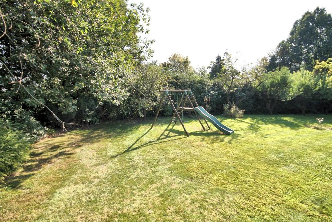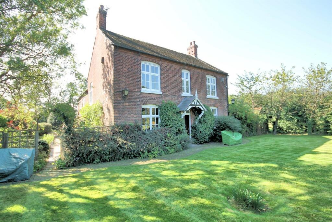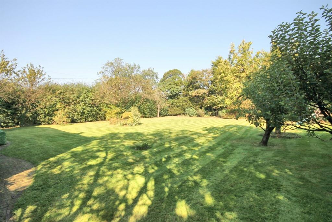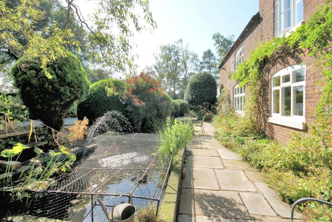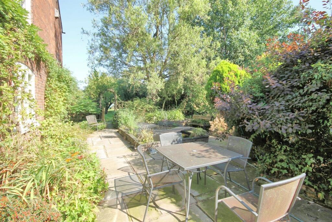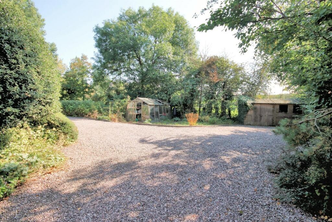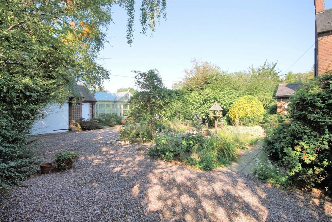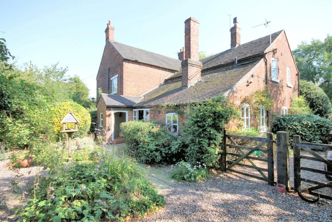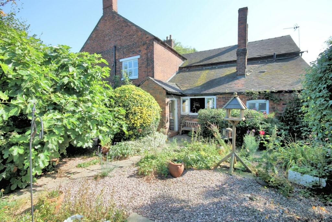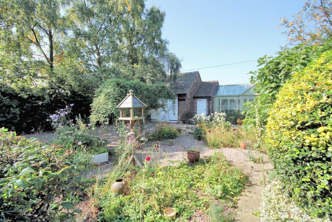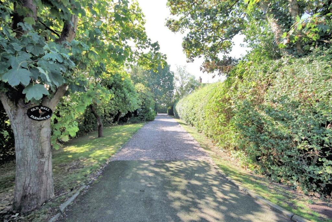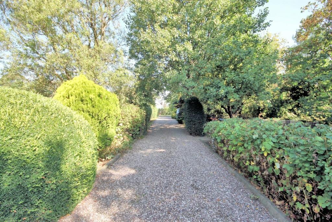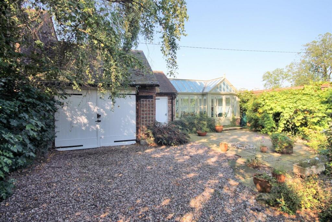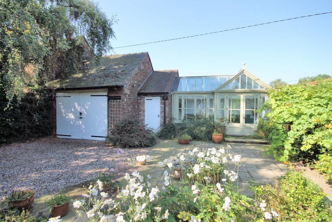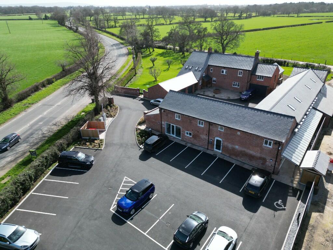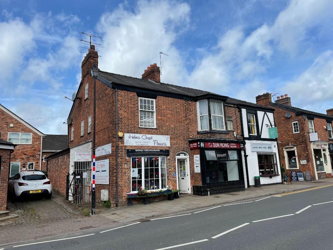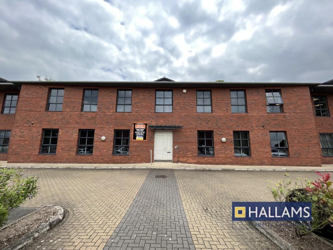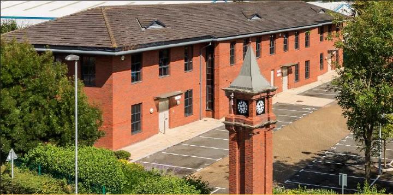Holmes Chapel Road, Lach Dennis
For Sale : GBP 945000
Details
Bed Rooms
4
Bath Rooms
2
Property Type
Detached
Description
Property Details: • Type: Detached • Tenure: N/A • Floor Area: N/A
Key Features:
Location: • Nearest Station: N/A • Distance to Station: N/A
Agent Information: • Address: 103 King Street, Knutsford, WA16 6EQ
Full Description: This well presented, substantial Victorian detached farmhouse has been sympathetically maintained and updated over the years to now provide light, spacious and flexible living accommodation with many original features of the period. Particular mention must be made of the range of well-proportioned reception rooms with original fireplaces, exposed beams and large hardwood windows, the master bedroom suite with en-suite shower room and second private staircase as well as the farmhouse style breakfast kitchen and the addition of the orangery across the courtyard to the detached garage and store. Located in a lovely semi-rural position on the edge of Lach Dennis village, a short drive to local amenities and on the doorstep of many countryside walks whilst being ideally positioned for all major network links to the Northwest and beyond.The property is approached over a long, sweeping gravel driveway, providing more than ample parking, leading around the rear of the property to a well-stocked courtyard style back garden with detached double garage and orangery. The front gardens are a lovely feature of the property, being generous in proportions with a private aspect. Laid to lawn in the main with deep borders and a range of fruit trees, all fully enclosed by mature hedging and trees. Flagged patio area to the side of the property with feature pond and a range of planting as well as the flagged courtyard provides ideal opportunity for alfresco dining and enjoying the lovely aspect.Directions From Knutsford Town Centre proceed along A50 Toft Road for 1.5 miles. Turn right onto Middlewich Road (B5081) for approx 4 miles through Lower Peover village. Turn right onto Holmes Chapel Road (B5082) where the private driveway to the property will soon be seen on your left.Hall Wood front door leading out to the front garden. Ceiling light point. Two wall light points. Radiator. Stairs to first floor. Under stairs storage cupboard. Original wood floor.Family Room/Study Ceiling light point. Feature brick fireplace. Radiator. Window to front.Dining Room Original ceiling beams. Ceiling light point. Window to front garden. Radiator. Cast iron feature fireplace with gas fire and wooden surround. Solid wood floor.Sitting Room Original ceiling beams. Ceiling light point. Two wall light points. Original brick fireplace housing multi-fuel stove on tiled hearth. Radiator. Double glazed window to pond courtyard. Breakfast Kitchen Fitted with a range of wooden units comprising cupboards and drawers with work surfaces over and matching wall units. 1 1/2 bowl stainless steel sink unit with brushed steel mixer tap. Integrated dishwasher. Original brick fireplace and original ceiling beam. Downlights. Double glazed window to side. Radiator. Tiled floor. Breakfast Room Original ceiling beam. Ceiling light point. Full height double glazed window to side. Radiator. Fitted cupboards. Original tiled floor. Rear Porch Original wall beams. Double aspect windows to side and rear. Courtesy door to garden. Tiled floor. Matwell. Wall light point.Inner Hall Ceiling light point. Loft hatch. Fitted freezer cupboard and built-in wine rack. Double glazed window to drive. Tiled floor.Utility Room Fitted cupboards and work top. Space for washing machine. Walk-in larder/pantry cupboard. Wall mounted boiler. Tiled floor. Double glazed window to side drive.Downstairs WC White WC. Pedestal wash hand basin. Opaque window to courtyard. Tiled floor.Music Room/Office Original ceiling beam. Ceiling light point. Radiator. Double glazed window to side. Stairs to first floor.Landing Ceiling light point. Loft hatch. Double glazed window to drive. Solid wood floor.Bedroom 1 Ceiling light point. Double glazed window to pond courtyard. Radiator. Solid wood floor.Shower Room White suite comprising large corner shower unit with chrome fittings and glazed screen. Pedestal wash hand basin. WC. Bidet. Heated towel radiator. Ceiling light point. Semi opaque double glazed window to rear. Solid wood floor. Linen cupboard housing hot water cylinder. Solid wood floor.Landing Wall light point. Radiator. Window to front. Light well. Solid wood floor.Bedroom 2 Ceiling light point. Window to front garden. Radiator. Original solid wood floor.Bedroom 3 Ceiling light point. Window to front garden. Radiator. Original solid wood floor.Bedroom 4 Ceiling light point. Window to pond courtyard. Radiator. Original solid wood floor.Bathroom White suite comprising stand alone bath with chrome mixer tap and shower attachment. Large corner shower unit with chrome fittings and glazed screen. Vanity wash hand basin with chrome mixer tap and cupboards under. WC with concealed cistern. Ceiling light point. Double glazed window to courtyard. Half tiled walls. Solid wood floor.Externally The property is approached over a long, sweeping gravel driveway, providing more than ample parking, leading around the rear of the property to a well-stocked courtyard style back garden with detached double garage and orangery. The front gardens are a lovely feature of the property, being generous in proportions with a private aspect. Laid to lawn in the main with deep borders and a range of fruit trees, all fully enclosed by mature hedging and trees. Flagged patio area to the side of the property with feature pond and a range of planting as well as the flagged courtyard provides ideal opportunity for alfresco dining and enjoying the lovely aspect.Detached Double Garage Wooden double doors. Light and power. Stairs to first floor storage room above.Large Garden Store Large Summer House Double glazed windows and French doors to courtyard garden. Light and power. Tiled floor.Original Gardeners WC BrochuresOld Hall Farmhouse.p
Location
Address
Holmes Chapel Road, Lach Dennis
City
Holmes Chapel Road
Legal Notice
Our comprehensive database is populated by our meticulous research and analysis of public data. MirrorRealEstate strives for accuracy and we make every effort to verify the information. However, MirrorRealEstate is not liable for the use or misuse of the site's information. The information displayed on MirrorRealEstate.com is for reference only.
Related Homes
