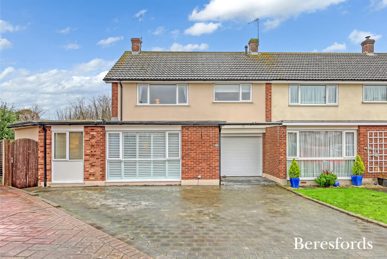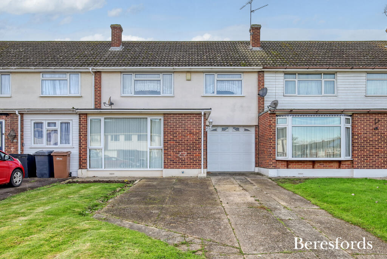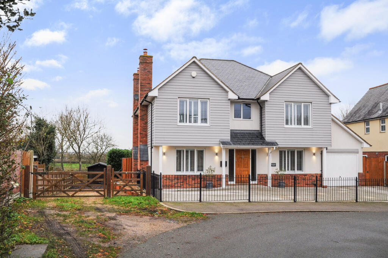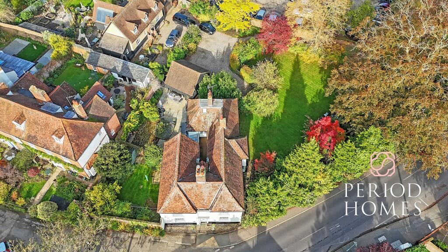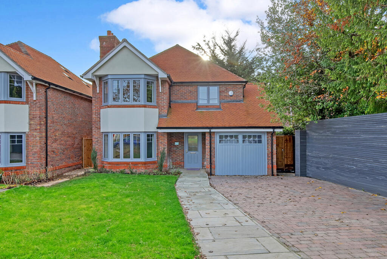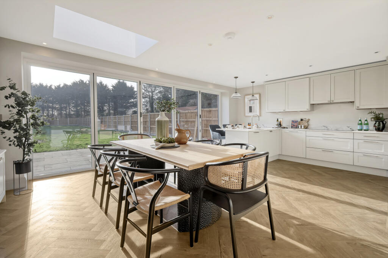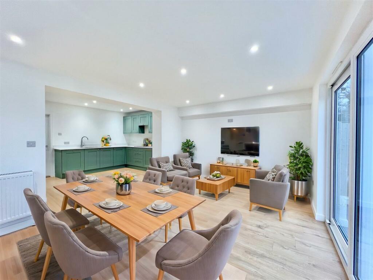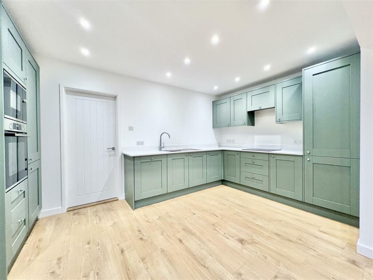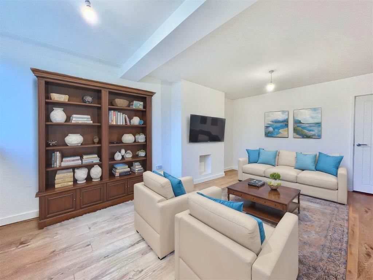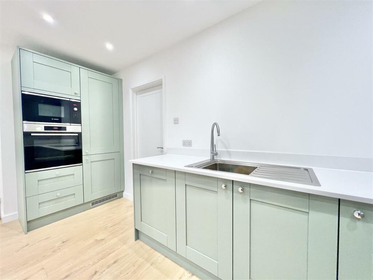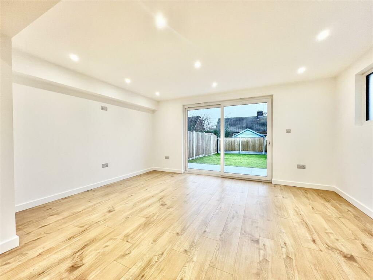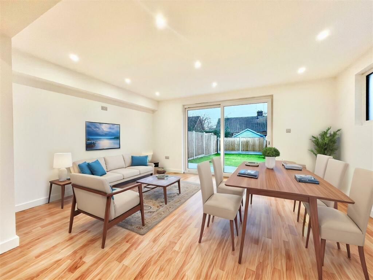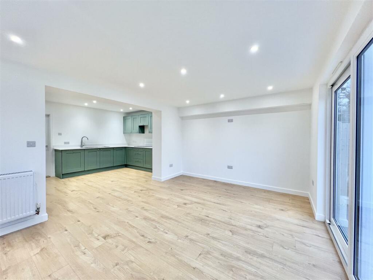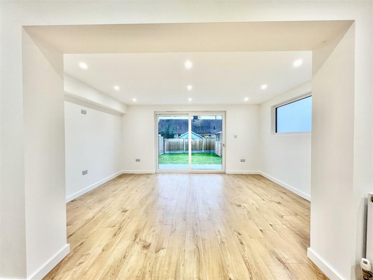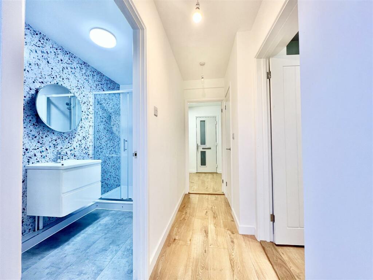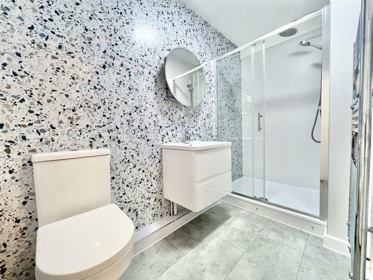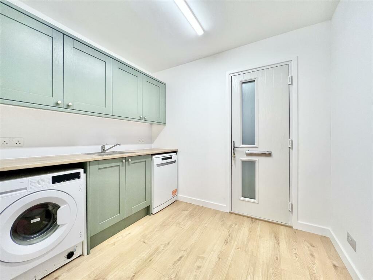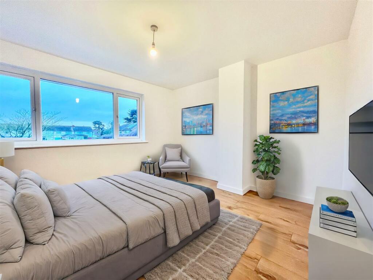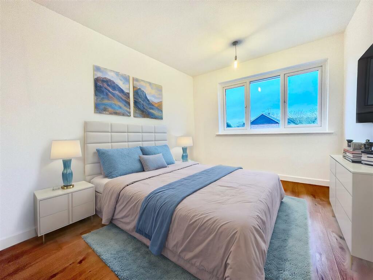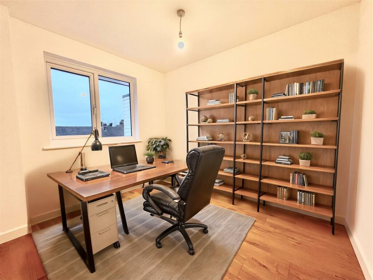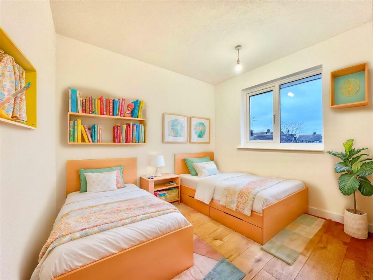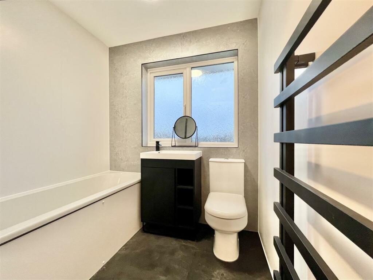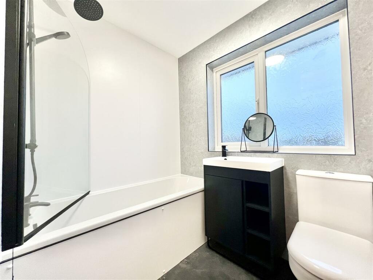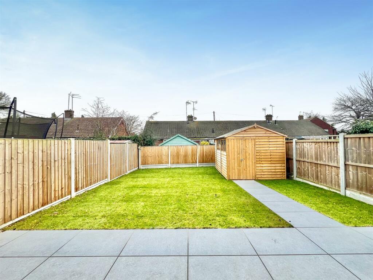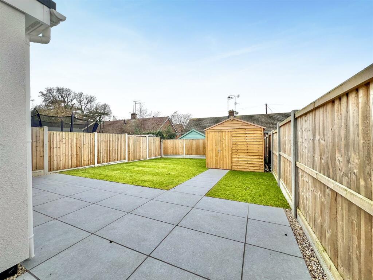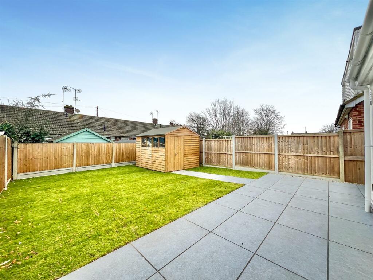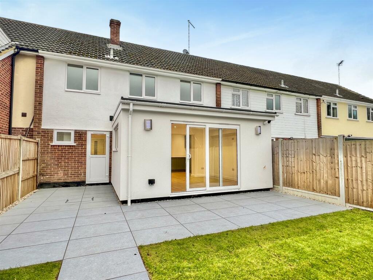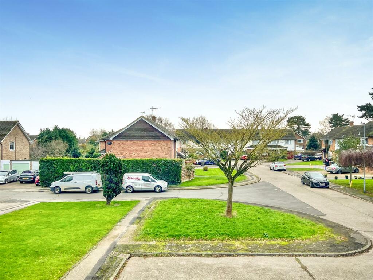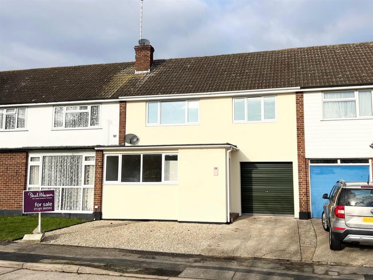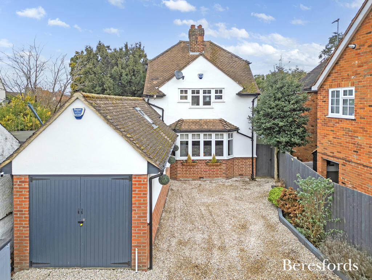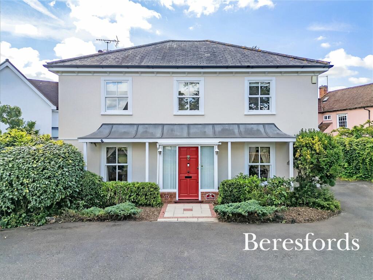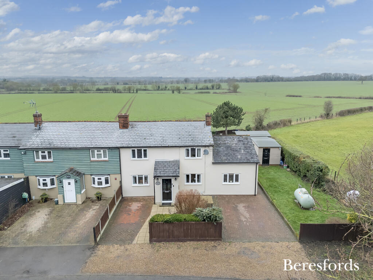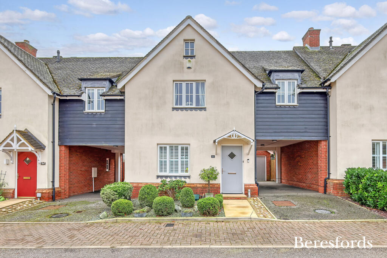Home Mead, Writtle, Chelmsford
For Sale : GBP 525000
Details
Bed Rooms
4
Bath Rooms
2
Property Type
Terraced
Description
Property Details: • Type: Terraced • Tenure: N/A • Floor Area: N/A
Key Features: • Four Bedroom Family Home • Fully Refurbished & Extended • Large Open Plan Kitchen / Dining / Family Room • Spacious Lounge • Ground Floor Shower Room Plus Utility • Modern Fitted Family Bathroom • Landscaped Rear Garden With Large Patio & Storage Shed • Quiet Cul-de-Sac Location In Heart Of Village • Driveway & Storage Area • NO ONWARD CHAIN!
Location: • Nearest Station: N/A • Distance to Station: N/A
Agent Information: • Address: Bruce House, 17 The Street, Hatfield Peverel, CM3 2DP
Full Description: Gary Townsend at Paul Mason Associates offers this fully refurbished and extended, four bedroom family home positioned on a quiet cul-de-sac in the heart of Writtle village. The ground floor consists of an entrance hall, spacious lounge, brand new fitted kitchen and utility, open plan dining / family room overlooking the landscaped garden, ground floor shower room, plus storage area. To the first floor are four bedrooms and a modern fitted family bathroom.The property is situated in the historic village of Writtle, located to the South West of Chelmsford close to the Hylands Park & Estate, and is desired for its picturesque Green (complete with duck pond) and Norman church. It has a convenient selection of shops including a post office, a butcher’s shop, tea rooms, plus a supermarket and other independent shops surrounding the village green. It also benefits from a range of highly regarded restaurants and pubs. There is a pre-school, a primary school and a senior school and it is also home to Writtle College (part of Anglia Ruskin University); one of the UK’s oldest and largest agricultural colleges.Distances - Chelmsford Station: 3.5 miles (Liverpool Street from 34 mins)Ingatestone Station: 7.5 miles (Liverpool Street from 29 mins)M25: 12 milesStansted Airport: 17 milesWrittle Infant & Junior School: 0.5 miles(All distances are approximate)Accommodation - Ground Floor - Entrance Hall - Stairs to first floor, shoe storage, radiator, laminate flooring and smooth coved ceiling with smoke alarm fitted.Lounge - 5.33m x 3.63m (17'5" x 11'10") - A light and airy room with double glazed window to front, TV point, radiator, under stairs storage cupboard, laminate flooring and smooth ceiling. Door to Kitchen.Kitchen - 4.53m x 2.87m (14'10" x 9'4") - The newly fitted kitchen consists of a range of modern shaker style base and wall units with Corian work surface incorporating a sink unit with central mixer tap, built-in Bosch oven with matching microwave above, Bosch induction hob with extractor over, integrated fridge/freezer and dishwasher, radiator, laminate flooring and smooth ceiling with sunken spotlights. Open to Dining / Family Room and Inner Hall.Dining / Family Room - 4.54m x 3.39m (14'10" x 11'1") - Double glazed window to side, radiator, laminate flooring and smooth ceiling with sunken spotlights. Large patio doors to rear patio and garden.Inner Hall - Laminate flooring and smooth ceiling. Doors to Utility, Shower Room and RearShower Room - 2.89m x 1.39m (9'5" x 4'6") - Opaque window to rear apsect, double shower, LLWV, vanity wash hand basin, heated towel rail, laminate flooring and smooth ceiling with sunken spotlights.Utility - 2.64m x 2.16m (8'7" x 7'1") - Range of base and wall units with wood effect work surface over, incorporating a sink unit with central mixer tap, space for washing machine and tumble dryer, radiator, laminate flooring and smooth ceiling with sunken spotlights. Door to Storage Area.Storage Room - Perfect for bin storage and recycling with roller door to driveway.First Floor - Landing - Carpet to floor and smooth ceiling with loft access.Bedroom One - 3.66m x 3.49m (12'0" x 11'5") - Double glazed window to front, radiator, laminate flooring and smooth ceiling.Bedroom Two - 3.49m x 2.74m (11'5" x 8'11") - Double glazed window to front, radiator, laminate flooring and textured ceiling.Bedroom Three - 2.86m x 2.75 (9'4" x 9'0") - Double glazed window to rear, radiator, laminate flooring and smooth ceiling.Bedroom Four - 2.87m x 2.42m (plus door recess) (9'4" x 7'11" (pl - Double glazed window to rear, radiator, laminate flooring and textured ceiling.Family Bathroom - Opaque double glazed window to rear, panelled bath with central mixer tap and electric shower over, LLWC, vanity wash hand basin, heated towel rail, laminate flooring and smooth ceiling with modern light fitting.Exterior - Driveway - The front of the property overlooks a small greensward and offers off road parking which leads to the roller door storage room.Rear Garden - The rear garden has been landscaped and commences with a large patio area which can be accessed via both the inner hallway and dining / family room. From here you step onto a level lawn which also benefits from a storage shed, plus there is outside lighting, power sockets and water tap fitted.Viewings - Strictly by appointment only through the selling agent Paul Mason Associates .Important Notices - We wish to inform all prospective purchasers that we have prepared these particulars including text, photographs and measurements as a general guide. Room sizes should not be relied upon for carpets and furnishings. We have not carried out a survey or tested the services, appliances and specific fittings. These particulars do not form part of a contract and must not be relied upon as statement or representation of fact.BrochuresHome Mead, Writtle, ChelmsfordBrochure
Location
Address
Home Mead, Writtle, Chelmsford
City
Writtle
Features And Finishes
Four Bedroom Family Home, Fully Refurbished & Extended, Large Open Plan Kitchen / Dining / Family Room, Spacious Lounge, Ground Floor Shower Room Plus Utility, Modern Fitted Family Bathroom, Landscaped Rear Garden With Large Patio & Storage Shed, Quiet Cul-de-Sac Location In Heart Of Village, Driveway & Storage Area, NO ONWARD CHAIN!
Legal Notice
Our comprehensive database is populated by our meticulous research and analysis of public data. MirrorRealEstate strives for accuracy and we make every effort to verify the information. However, MirrorRealEstate is not liable for the use or misuse of the site's information. The information displayed on MirrorRealEstate.com is for reference only.
Real Estate Broker
Paul Mason Associates, Essex
Brokerage
Paul Mason Associates, Essex
Profile Brokerage WebsiteTop Tags
Likes
0
Views
6
Related Homes

