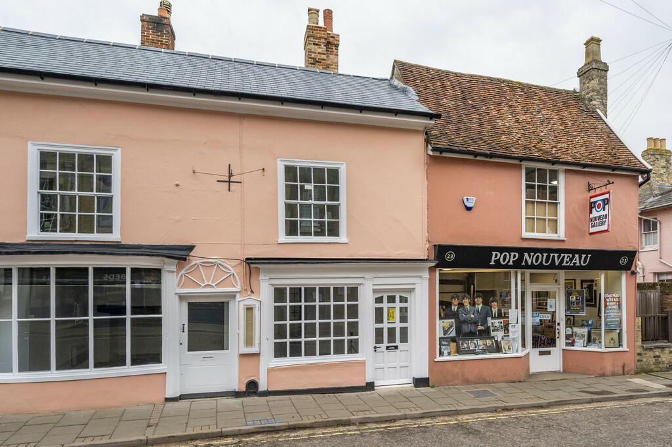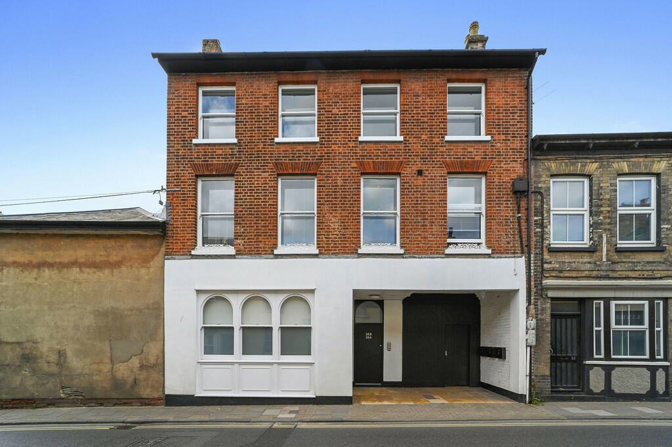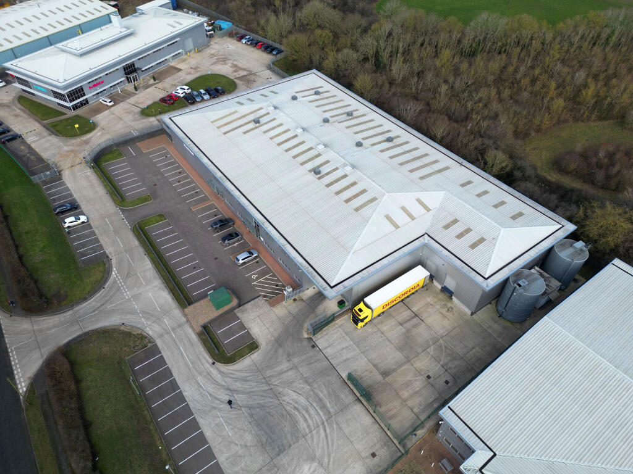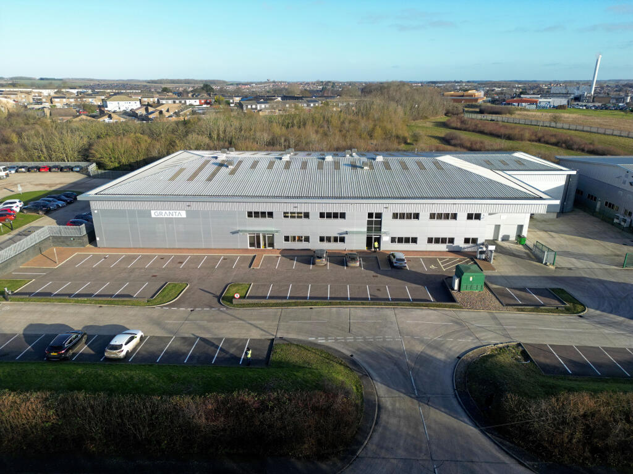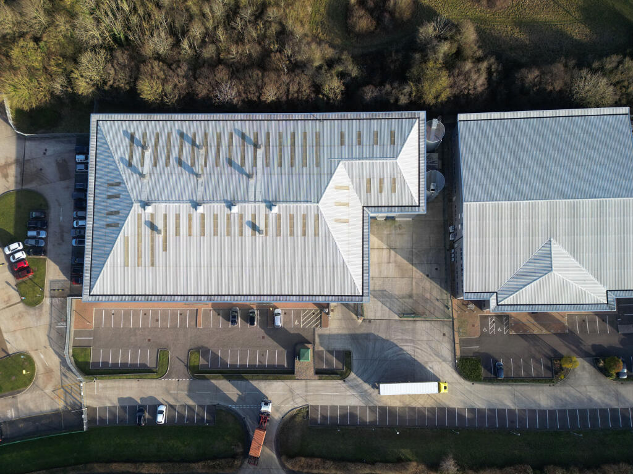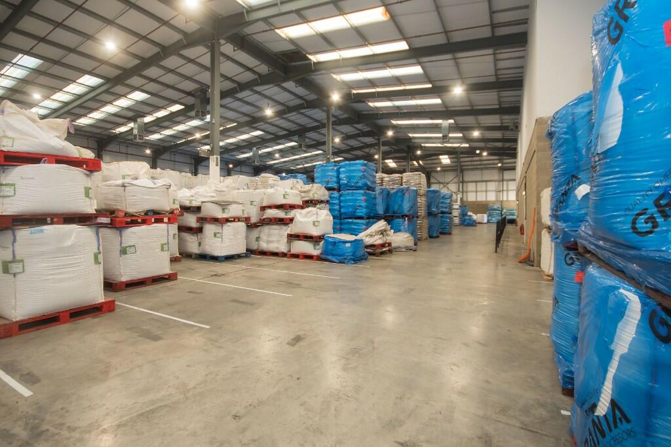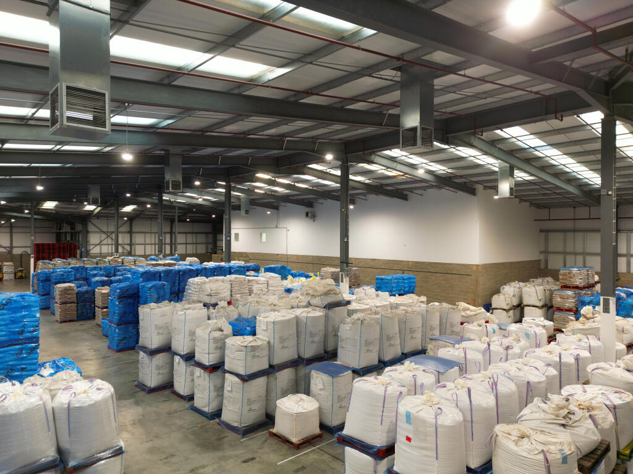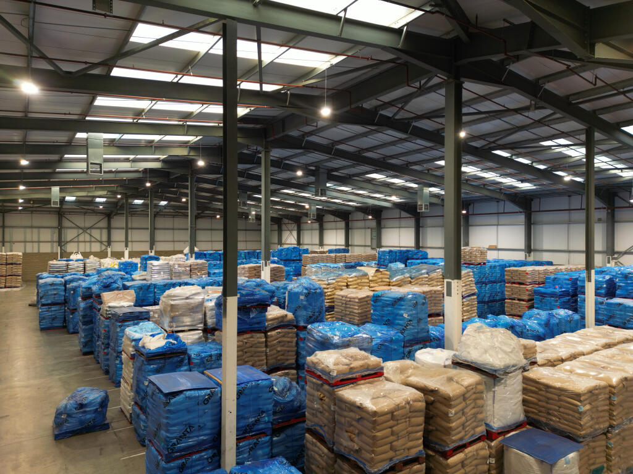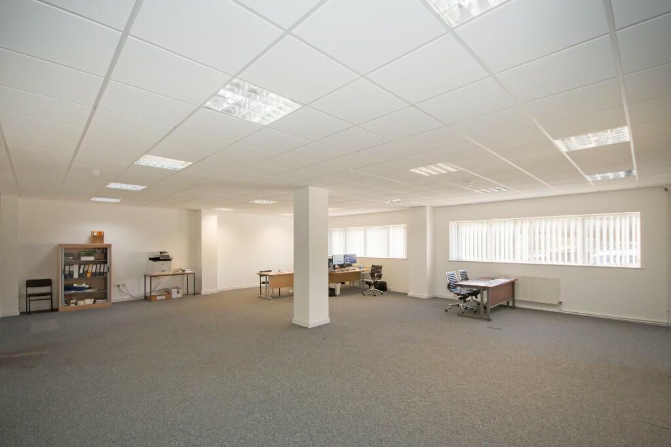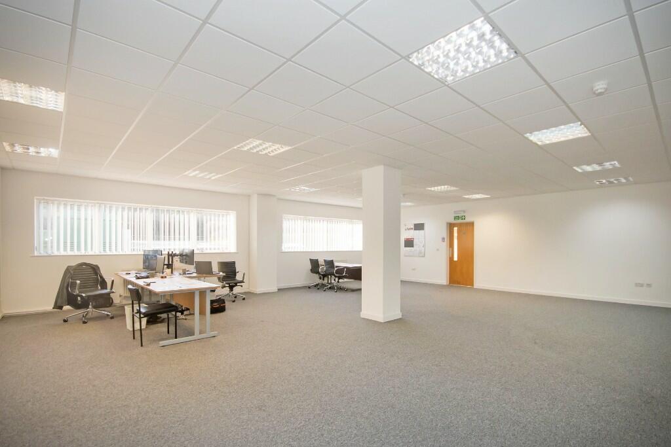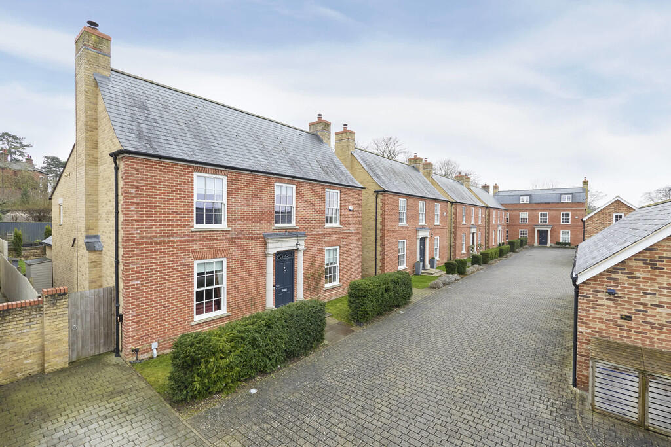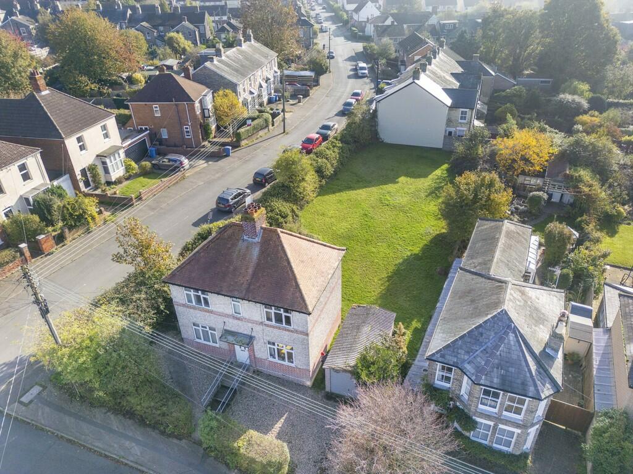Homefield Road, Haverhill, Suffolk, CB9
Rentable : GBP 25000
Details
Property Type
36,217 sq ft
Description
Property Details: • Type: 36,217 sq ft • Tenure: N/A • Floor Area: N/A
Key Features: • Two dock-level and two level-access loading doors • Secure, fenced and gated loading yard • 7m eaves to warehouse • 69 car parking spaces • Power-floated concrete floor • Well specified ground and first floor office to include, suspended ceilings with recessed lighting, comfort cooling, raised access floors and passenger lift. • Private WCs • Air conditioning
Location: • Nearest Station: Dullingham Station • Distance to Station: 9.3 miles
Agent Information: • Address: 1 Duchess Street London W1W 6AN
Full Description: The property comprises a modern detached and self-contained distribution warehouse unit constructed in approximately 2006. It benefits from high-quality ground & first floor offices, together with kitchen & welfare facilities.
SPECIFICATION INCLUDES:
-Two dock-level and two level-access loading doors -Secure, fenced and gated loading yard -7m eaves to warehouse -69 car parking spaces -Power-floated concrete floor -Well specified ground and first floor office to include, suspended ceilings with recessed lighting, comfort cooling, raised access floors and passenger lift. -Private WCs -Air conditioning
TERMS The property is available as a whole by way of an assignment of the existing lease expiring on 7 June 2032 or subletting on terms to be agreed. The rent is currently passing at £300,000 per annum exclusive.
Ground floor warehouse, offices & ancillary 32,921 sqft
First floor offices 3,296 sqft
Total 36,217 sqft
TERMS The property is available as a whole by way of an assignment of the existing lease expiring on 7 June 2032 or subletting on terms to be agreed.
The rent is currently passing at £300,000 per annum exclusive.
The Rateable Value for the property is £240,000.
Location
Address
Homefield Road, Haverhill, Suffolk, CB9
City
Suffolk
Features And Finishes
Two dock-level and two level-access loading doors, Secure, fenced and gated loading yard, 7m eaves to warehouse, 69 car parking spaces, Power-floated concrete floor, Well specified ground and first floor office to include, suspended ceilings with recessed lighting, comfort cooling, raised access floors and passenger lift., Private WCs, Air conditioning
Legal Notice
Our comprehensive database is populated by our meticulous research and analysis of public data. MirrorRealEstate strives for accuracy and we make every effort to verify the information. However, MirrorRealEstate is not liable for the use or misuse of the site's information. The information displayed on MirrorRealEstate.com is for reference only.
Related Homes





