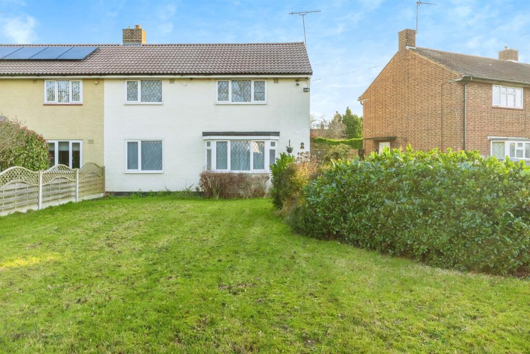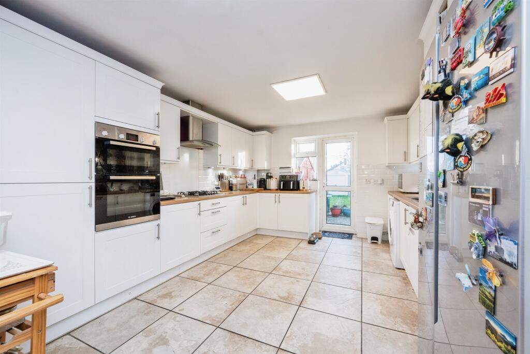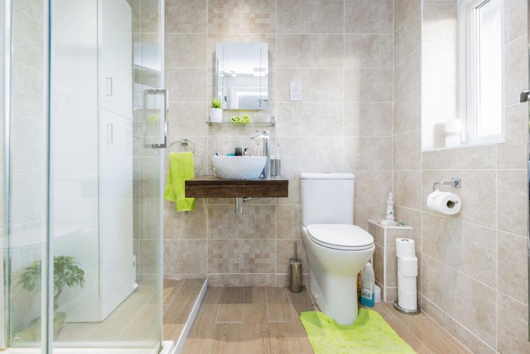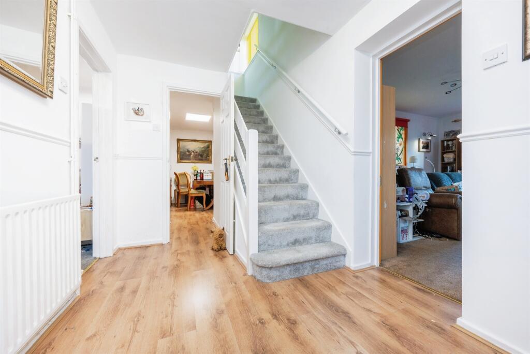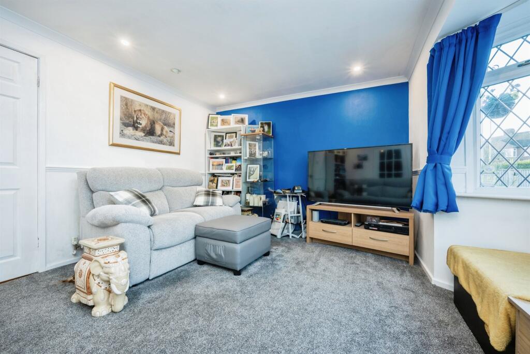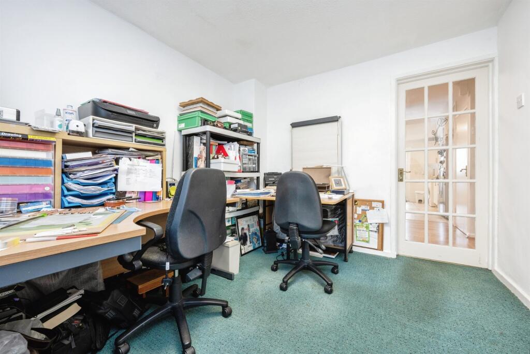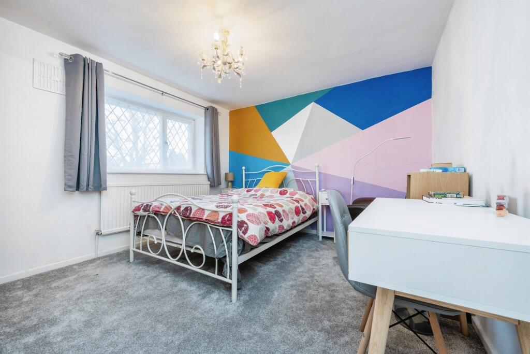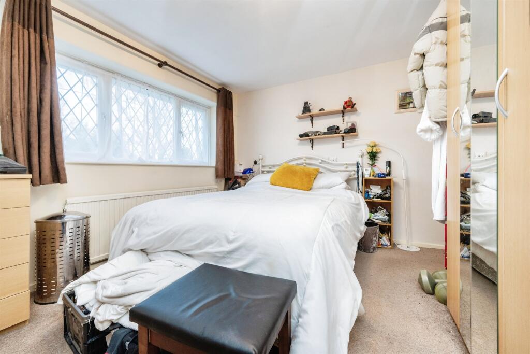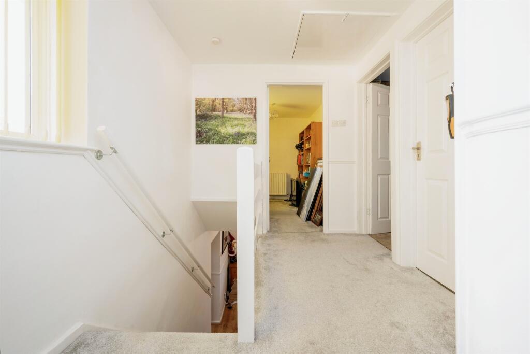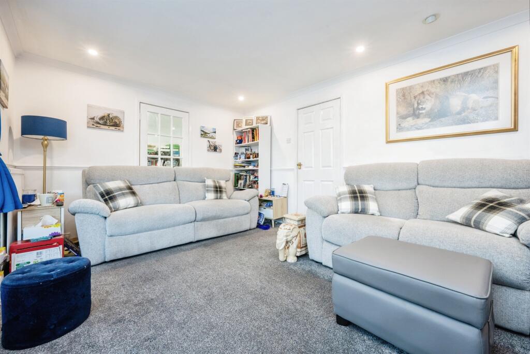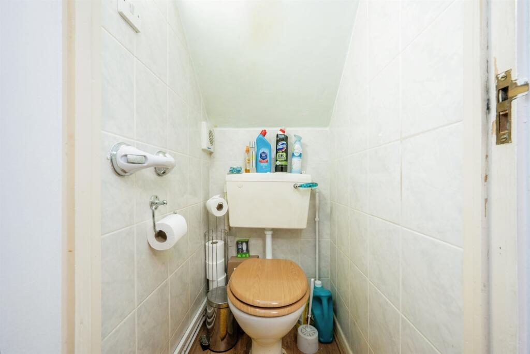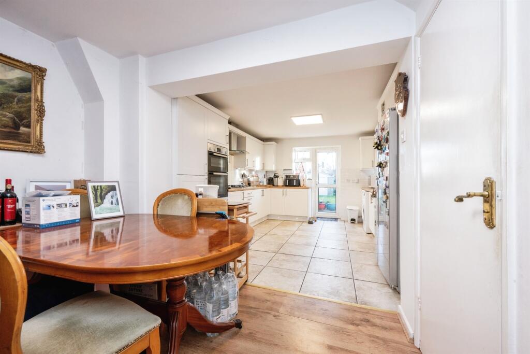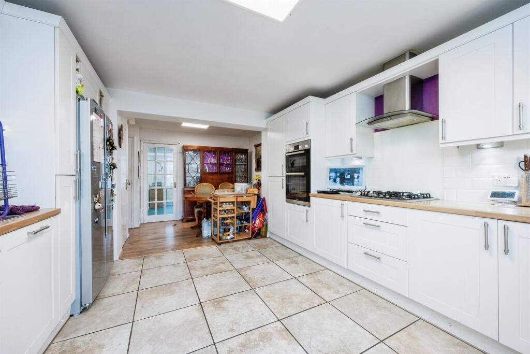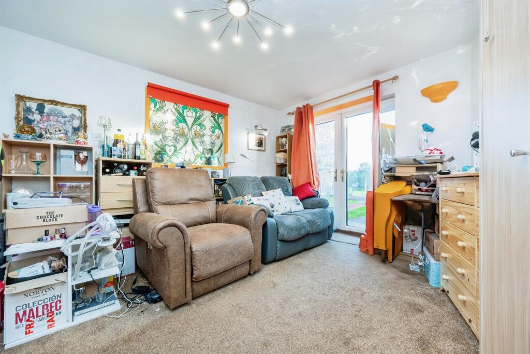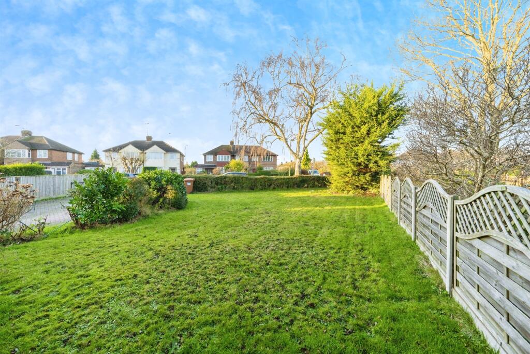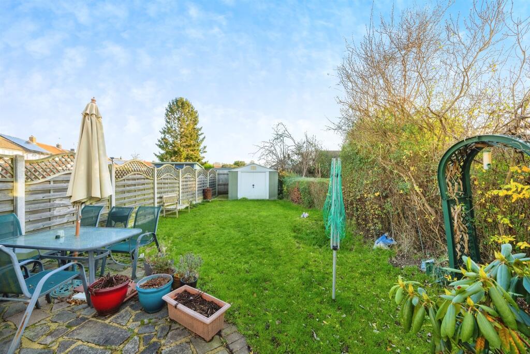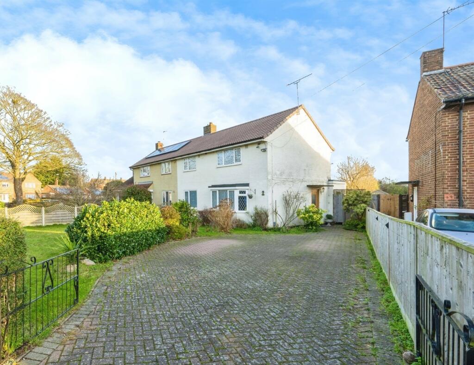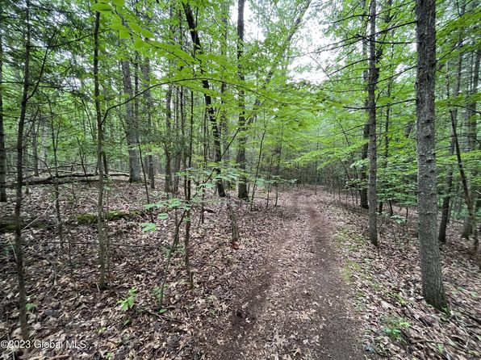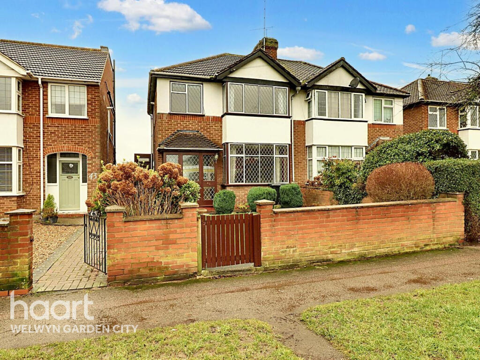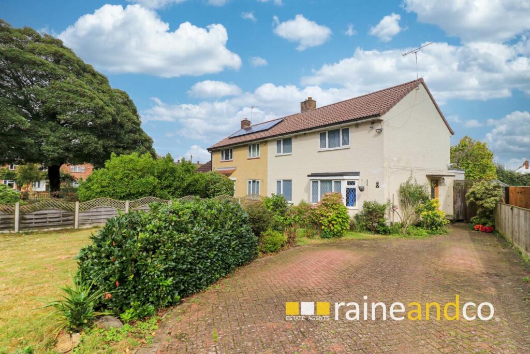Homestead Road, Hatfield
For Sale : GBP 538995
Details
Bed Rooms
4
Bath Rooms
2
Property Type
Semi-Detached
Description
Property Details: • Type: Semi-Detached • Tenure: N/A • Floor Area: N/A
Key Features: • EXTENDED SEMI DETACHED FAMILY HOME • DRIVEWAY FOR 4 CARS • IDEAL LOCATION • FRONT AND REAR GARDENS ON LARGE PLOT • RECENTLY REFITTED KITCHEN & BATHROOM • NEW PITCHED TILED ROOF • EXTRA DOWNSTAIRS WC
Location: • Nearest Station: N/A • Distance to Station: N/A
Agent Information: • Address: 38 Wigmores North Welwyn Garden City AL8 6PH
Full Description: SUMMARYDELIGHTFUL three/ four bedroom semi detached property with ground floor, full width extension and driveway to allocate four cars. In the popular and ideal location of Birchwood, it has local amenities, recent fully fitted bathroom and two gardens which are at the front and rear of the property.DESCRIPTIONConnells are delighted to present this modernised, extended and versatile three/ four bedroom semi detached family home in the popular area of Birchwood in Hatfield. Its boasts of ground floor full width extension to the rear, driveway for four cars and a modern fitted bathroom with a double shower unit and luxury kitchen with built in dishwasher and tumble dryer with room for a washing machine. This property is close to amenities, walking distance to Birchwood Leisure Centre. Hatfield train station, Business Park, Hatfield House and the Galleria Shopping Centre and short drive to the A1M with motorway networks to the North and M25.VIEWING OF THIS PROPERTY IS STRONGLY ADVISED!!Entrance Hall Spacious entrance hall with double glazed front door, Stairs to first floor with understairs storage, Radiator.Lounge 15' 7" PLUS BAY x 12' 4" ( 4.75m PLUS BAY x 3.76m )Newly decorated and carpeted. Double glazed window to the front. Two radiators. Door to the dining room, TV and telephone points. Large bay window,Cloakroom Low level W.C, Extra fan, tiled walls.Kitchen 21' 7" x 13' 2" ( 6.58m x 4.01m )Wall and base units, work surfaces with inset single drainer, one and half bowl stainless steel sink unit with mixer tap. Room for dining table, built in gas hob, built in electric double oven, built in concealed dishwasher and tumble dryer. Plumbing for washing machine. Space for upright American sized fridge/freezer (this can stay subject to negotiation). Gas boiler set into cupboard for ease of servicing. Double glazed window to rear. Double-glazed door to rear garden.Dining Room/Study/Bedroom 9' 2" x 10' 7" ( 2.79m x 3.23m )Currently used as a study. Double glazed window to the front. Door to lounge and kitchen. Radiator.Bedroom 4 - Downstairs 13' 2" x 13' 5" ( 4.01m x 4.09m )Double glazed patio door to the rear, Double glazed window to the side. Double glazed window to other side. Radiator. Half glazed door to side entrance.First Floor Landing New decorated and carpeted. Partially boarded loft hatch with pull down ladder. Built in airing cupboard.Bedroom 1 12' 7" recess x 10' 7" ( 3.84m recess x 3.23m )Double glazed window to the front, Radiator, Built in wardrobe, TV pointBedroom 2 12' x 10' 7" ( 3.66m x 3.23m )Double glazed window to the front, feature wall, TV point.Bedroom 3 9' 8" x 7' 2" ( 2.95m x 2.18m )Double glazed window to the rear. Radiator, Built in bookshelf/storage.Bathroom Refitted fully tiled and glazed double shower cubicle, Comfort height W.C. Floating vanity shelf with circular wash hand basin. Fully tiled walls. Tiled floor. Extractor fan. Shaver point. Heated towel rail. Frosted double glazed window to rear.External Front Garden Generous sized front garden, laid to lawn with flower beds with mature shrubs and bushes. Brick paved driveway with parking for four cars and side access to rear garden.Rear Garden Paved patio area and laid to lawn with bushes to boarder. Cold water tap. Exterior lighting. Timber garden shed with double doors. Metal garden shed with light and power. Access to the front of the property.Agents Note The Current owners have updated ad modernised many aspects of the property to include: New Shower room and Kitchen New Fuse Board - Warranty until June 2033New Pitched tiled roof - Warranty until June 2033New Flat roof - Warranty until 2028Cavity Wall Insulation- Warranty until 2033New double-glazed front door - Warranty until May 2033New Anglian double-glazed windows and soffits New shower pump fitted New central heating pump fitted1. MONEY LAUNDERING REGULATIONS - Intending purchasers will be asked to produce identification documentation at a later stage and we would ask for your co-operation in order that there will be no delay in agreeing the sale. 2: These particulars do not constitute part or all of an offer or contract. 3: The measurements indicated are supplied for guidance only and as such must be considered incorrect. 4: Potential buyers are advised to recheck the measurements before committing to any expense. 5: Connells has not tested any apparatus, equipment, fixtures, fittings or services and it is the buyers interests to check the working condition of any appliances. 6: Connells has not sought to verify the legal title of the property and the buyers must obtain verification from their solicitor.BrochuresPDF Property ParticularsFull Details
Location
Address
Homestead Road, Hatfield
City
Homestead Road
Map
Features And Finishes
EXTENDED SEMI DETACHED FAMILY HOME, DRIVEWAY FOR 4 CARS, IDEAL LOCATION, FRONT AND REAR GARDENS ON LARGE PLOT, RECENTLY REFITTED KITCHEN & BATHROOM, NEW PITCHED TILED ROOF, EXTRA DOWNSTAIRS WC
Legal Notice
Our comprehensive database is populated by our meticulous research and analysis of public data. MirrorRealEstate strives for accuracy and we make every effort to verify the information. However, MirrorRealEstate is not liable for the use or misuse of the site's information. The information displayed on MirrorRealEstate.com is for reference only.
Real Estate Broker
Connells, Welwyn Garden City
Brokerage
Connells, Welwyn Garden City
Profile Brokerage WebsiteTop Tags
DRIVEWAY FOR 4 CARS IDEAL LOCATIONLikes
0
Views
38
Related Homes




5 Spanish Bayonet, Anza, Riverside County, CA, 92539 Silicon Valley CA US
For Sale: USD59,000

000 Ager Beswick, Montague, Siskiyou County, CA, 96064 Silicon Valley CA US
For Sale: USD219,000

