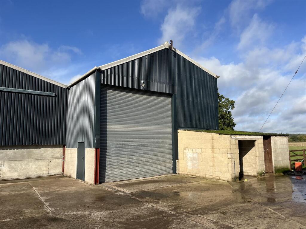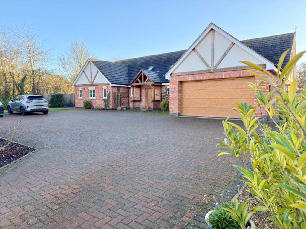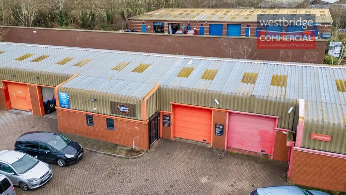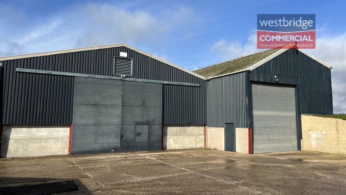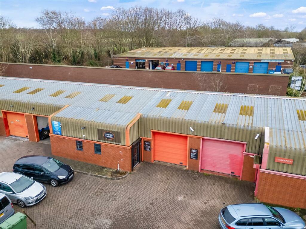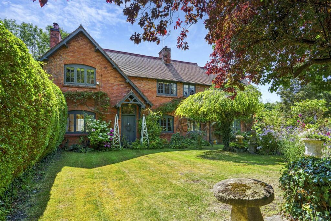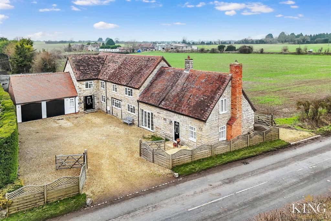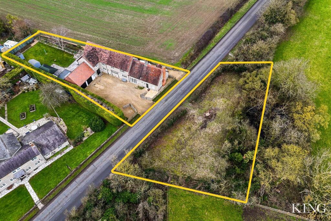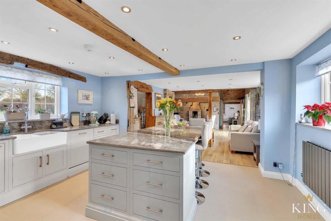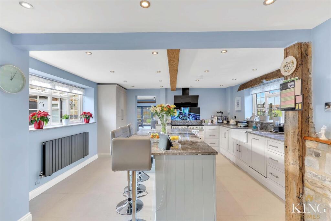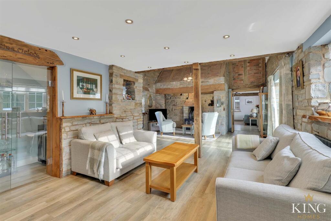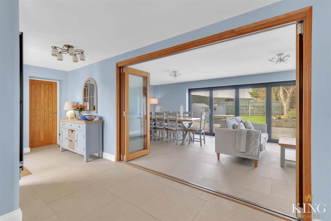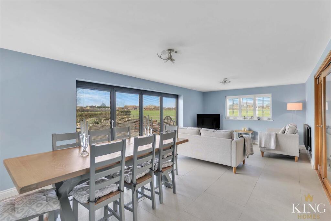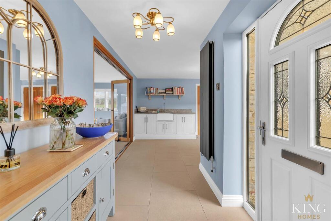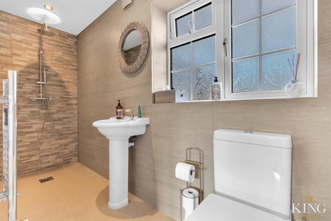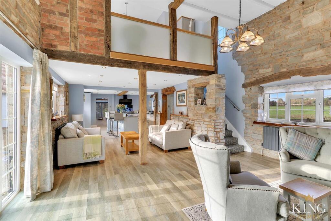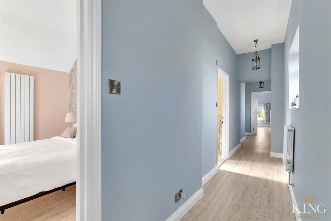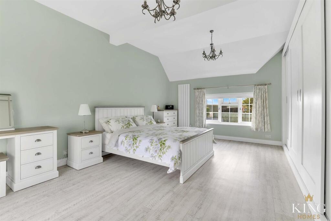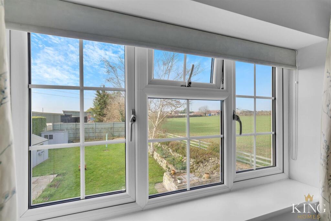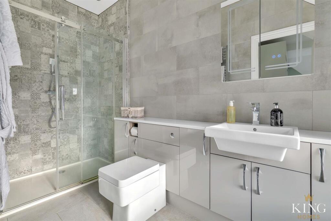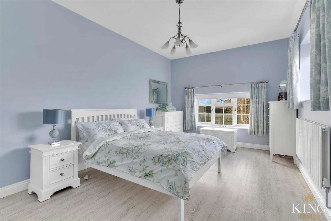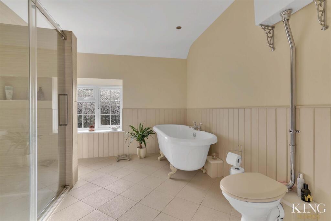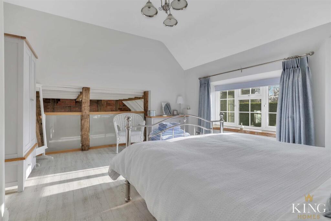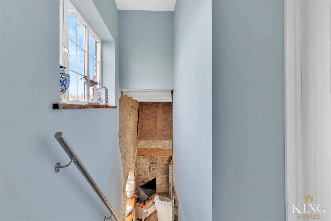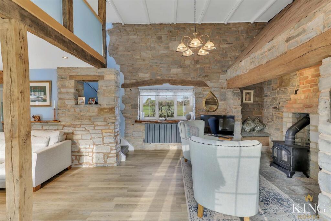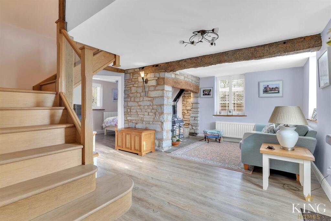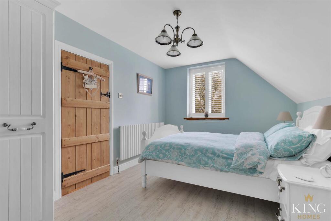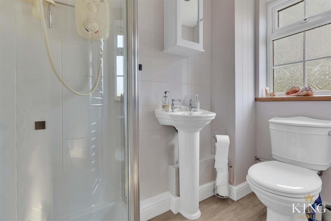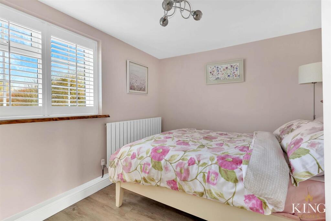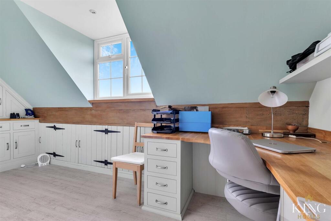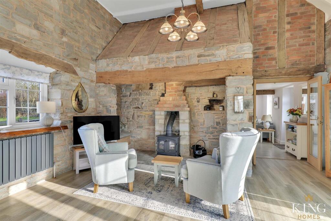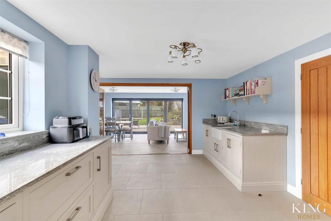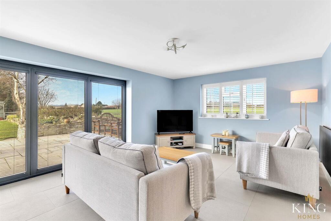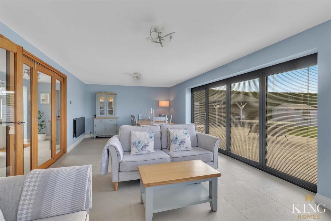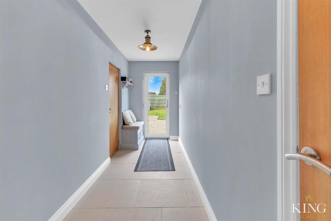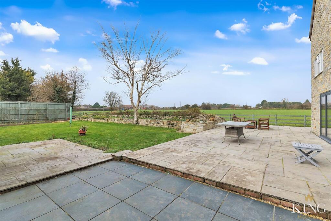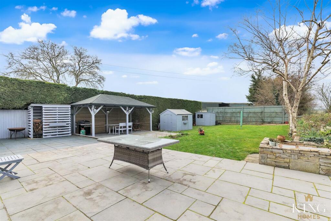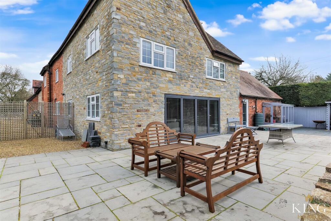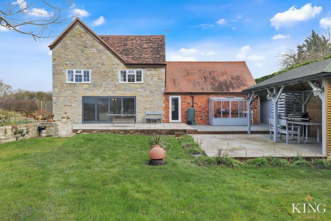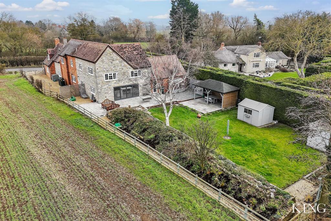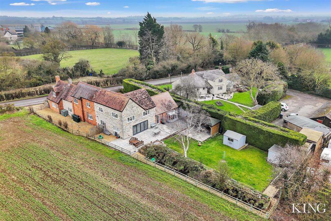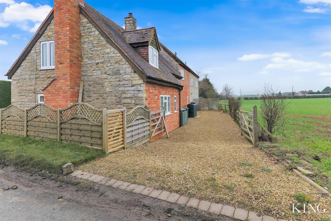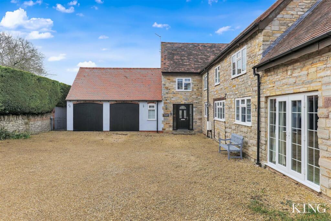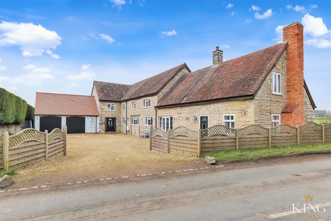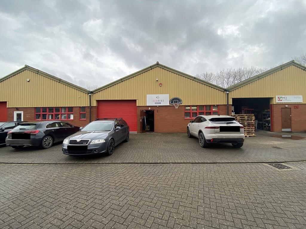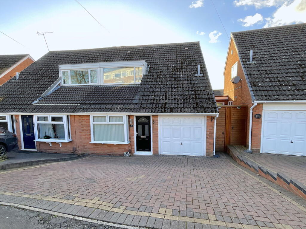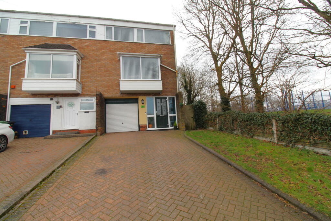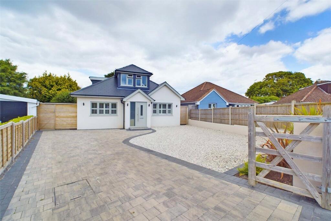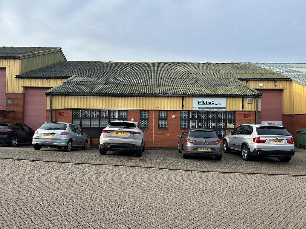Honeybourne Road, Bickmarsh
For Sale : GBP 1000000
Details
Bed Rooms
5
Bath Rooms
4
Property Type
Detached
Description
Property Details: • Type: Detached • Tenure: N/A • Floor Area: N/A
Key Features:
Location: • Nearest Station: N/A • Distance to Station: N/A
Agent Information: • Address: Guild Street, Stratford-Upon-Avon, CV37 6QY
Full Description: *Five Bedrooms, *Four Bathrooms *Impressive open plan living spaces *3266 sqft * Fantastic garden *Large Drive *Double Garage *Extra Land *Step into this extraordinary property, where timeless elegance and rustic charm effortlessly combine. The cottage and barn, both steeped in history, exude an undeniable character, with features dating back to the 1800s that have been lovingly preserved. Each room is filled with warmth and character, from the original beams and exposed stone walls to the inviting atmosphere created by the thoughtful renovations. The property has been meticulously restored to an exceptionally high standard, making it feel both luxurious and comfortable, a true home that blends modern convenience with a sense of historyEvery detail inside this home has been thoughtfully designed to create a truly captivating living space. The ground floor welcomes you with an elegant entrance hallway that sets the tone for the rest of the property. From here, you'll find a spacious utility area and access to the main living areas, each exuding style and practicality, as well as access leading to the double garage.The heart of the home is the spectacular open-plan kitchen and entertainment area, boasting impressive proportions. The kitchen features contemporary high-end wall and base units, a large central island with a breakfast bar, dual-aspect windows, a Belfast sink, and a versatile store/pantry currently used as a stylish mini-bar area by the current owners. Flowing seamlessly into the family entertainment area, a stunning inglenook fireplace with a log burner, characterful exposed wooden beams, and striking exposed brick and stone walls. The tall ceilings are add a sense of grandeur. A staircase from this area leads to the first floor.The kitchen is further complemented by a generously sized utility area, offering additional storage units, an extra sink, and ample worktop space.From the hall, double doors open into the fantastic lounge-diner, a versatile space offering ample room for a large dining table and a comfortable family seating area. Feature-wide patio doors seamlessly connect this space to the rear garden, inviting natural light and providing a perfect indoor-outdoor flow.Adding to the convenience, the ground floor also features a well-appointed shower room and a guest W/C.Stairs gracefully ascend from the family entertaining space to the first floor where the landing in flooded with light and has breathtaking views over sunning open fields. You will find three double bedrooms, the master bedroom boasts its own en-suite, while the family bathroom features a luxurious roll-top bath and a separate double shower.In the original cottage end of the property, leading off the family entertaining space the downstairs features a cosy snug area complete with a charming log burner, perfect for relaxing evenings. Additionally, there is a spacious downstairs bedroom and a bathroom fitted with a shower, W.C., and wash basin. From here, a staircase leads to an additional bedroom and a large office space. This section of the property offers great potential to serve as a self-contained annexe, as it benefits from its own external front door and a separate staircase leading to the upstairs.Whether you’re relaxing by the fire, enjoying the view from the garden, or entertaining in the spacious rooms, this property is a rare gem that effortlessly blends history, beauty, and modern luxury.Location. Situated about 7 miles from both Stratford-upon-Avon and Evesham, the area enjoys fantastic transport connections.The M5 is conveniently close via Evesham. For rail travel, Honeybourne, just 4.5 miles away, provides frequent services to London Paddington.Garden - The expansive south west facing rear garden offers a tranquil retreat, with lush, mature greenery that frames the stunning field views beyond. The outdoor spaces are equally impressive, from the large patio area designed for leisurely outdoor dining to the sheltered seating space where you can unwind and take in the beauty of your surroundings, no matter the weather.To The Front - A charming stone driveway leads up to the property, offering ample off-road parking. It provides easy access to the front door, the traditional cottage door, and the double garage. The driveway is both practical and in keeping with the property’s rustic character, ensuring a smooth approach to the home.Land - Across the road from the property, you'll find a small paddock area, which is also included in the sale. This additional space offers potential for a variety of uses, whether for grazing, landscaping, a fruit orchard or simply enjoying the open countryside views.Ground Floor - Entranceway - Hallway - 3.20m x 1.72m (10'5" x 5'7" ) - Family/Dining Room - 7.68m x 3.76m (25'2" x 12'4" ) - Utility Area - 3.19m x 4.27m (10'5" x 14'0") - Shower Room - 1.29m x 3.29m (4'2" x 10'9") - Kitchen - 4.58m x 3.95m (15'0" x 12'11" ) - Mini Bar Area - Entertainment/ Sitting Room - 5.29m x 8.45m (17'4" x 27'8" ) - Snug - 2.86m x 5.18m (9'4" x 16'11" ) - Bedroom Four - 2.84m x 3.30m (9'3" x 10'9" ) - Bathroom - 1.44m x 1.58m (4'8" x 5'2" ) - First Floor - Bedroom One - 4.18m x 5.59m (13'8" x 18'4" ) - En Suite - 1.16m x 1.48m (3'9" x 4'10" ) - Bedroom Two - 3.15m x 5.00m (10'4" x 16'4" ) - Bathroom - 3.29m x 2.93m (10'9" x 9'7" ) - Bedroom Three - 3.29m x 4.33m (10'9" x 14'2" ) - Bedroom Five - 2.87m x 5.18m (9'4" x 16'11" ) - Office - 2.65m x 5.18m (8'8" x 16'11" ) - BrochuresHoneybourne Road, BickmarshBrochure
Location
Address
Honeybourne Road, Bickmarsh
City
Honeybourne Road
Legal Notice
Our comprehensive database is populated by our meticulous research and analysis of public data. MirrorRealEstate strives for accuracy and we make every effort to verify the information. However, MirrorRealEstate is not liable for the use or misuse of the site's information. The information displayed on MirrorRealEstate.com is for reference only.
Real Estate Broker
King Homes, Stratford Upon Avon
Brokerage
King Homes, Stratford Upon Avon
Profile Brokerage WebsiteTop Tags
Likes
0
Views
8
Related Homes
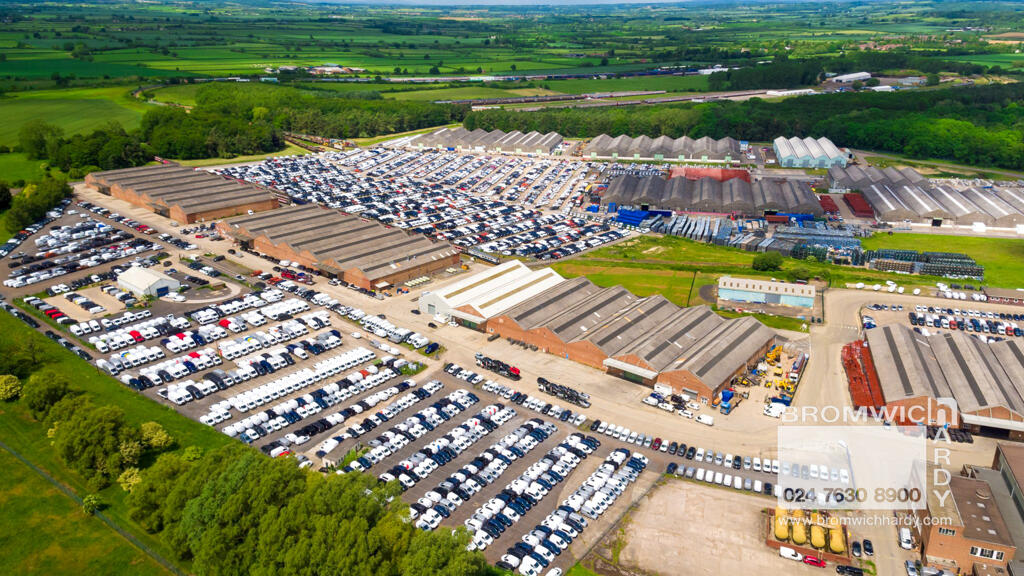
Meon Vale Business Park, Campden Road, Stratford-upon-avon, Warwickshire, CV37 8QR
For Rent: GBP37,017/month
