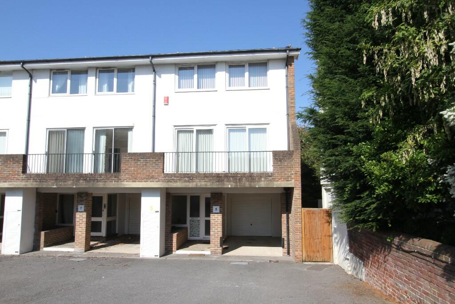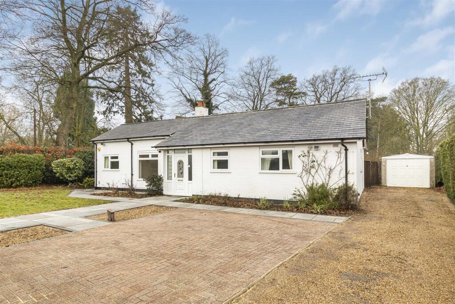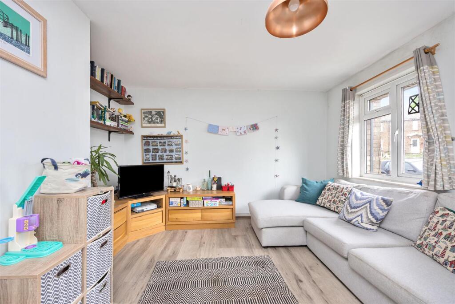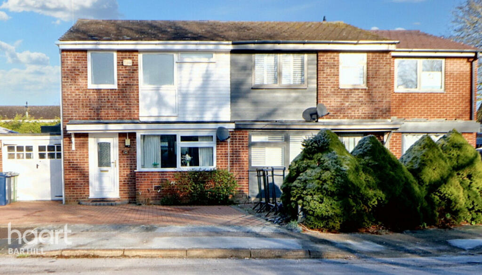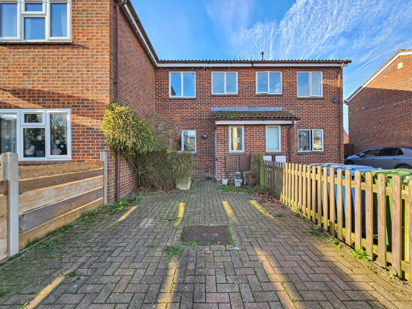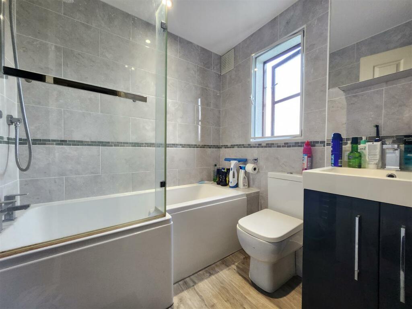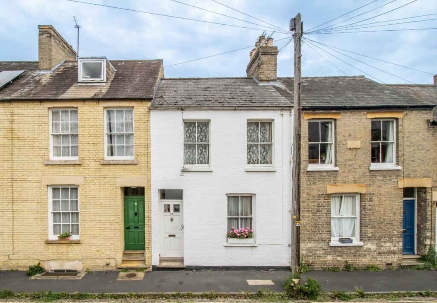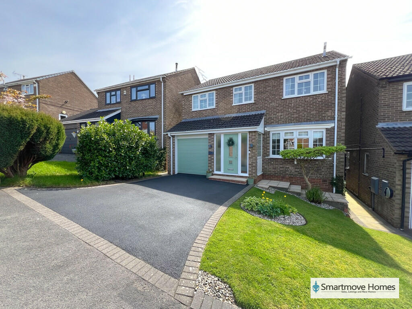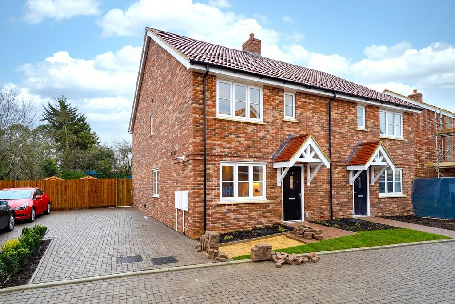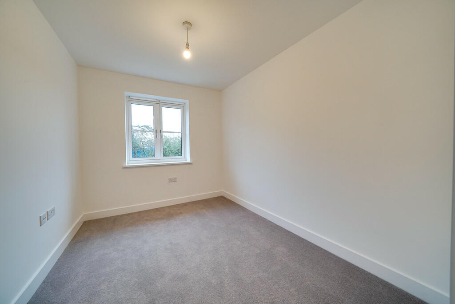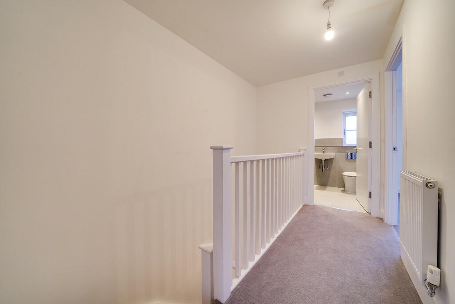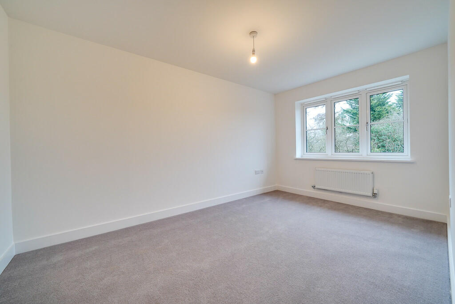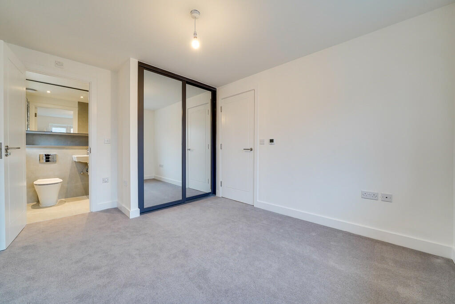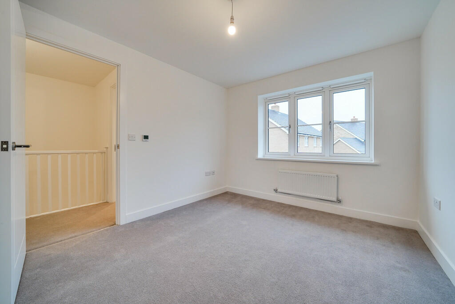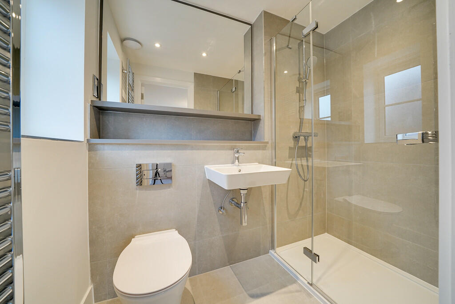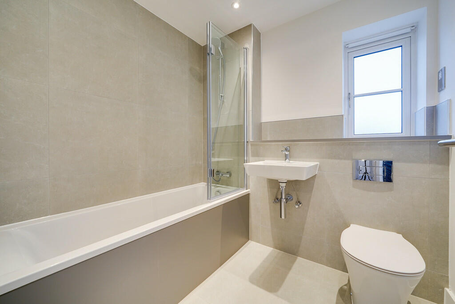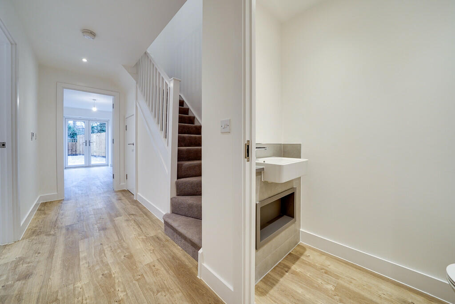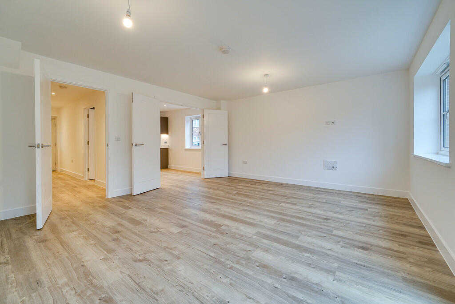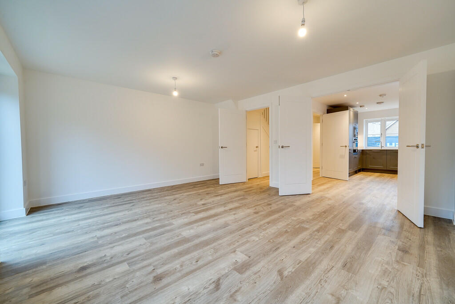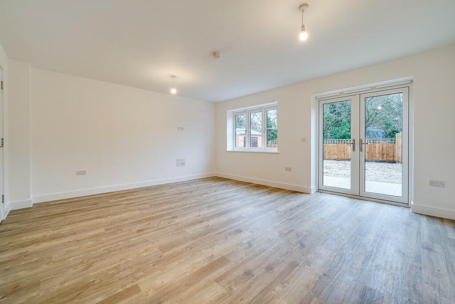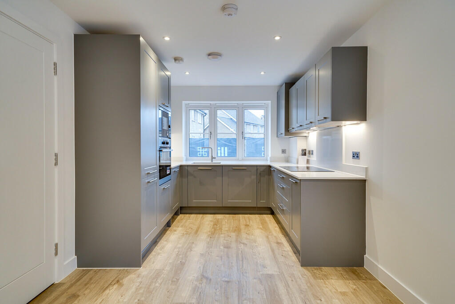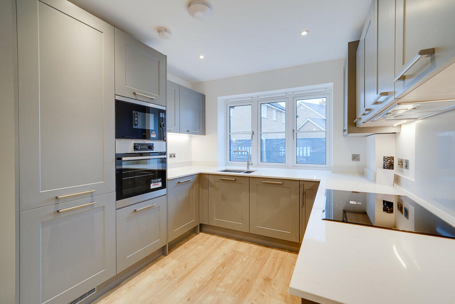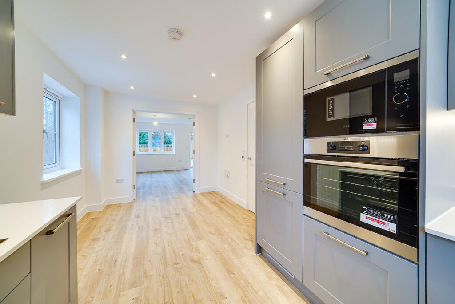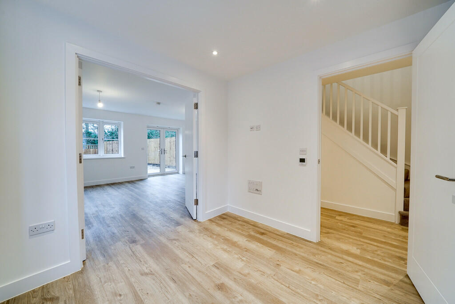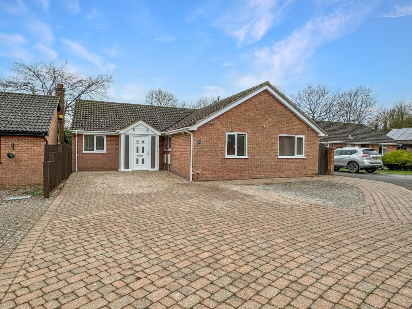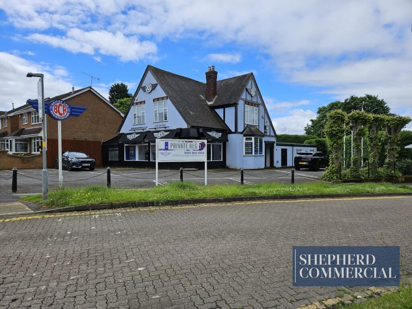Howells Way, Hardwick, Cambridge
Rentable : GBP 1800
Details
Bed Rooms
3
Bath Rooms
2
Property Type
Semi-Detached
Description
Property Details: • Type: Semi-Detached • Tenure: N/A • Floor Area: N/A
Key Features: • Three Bedroom Home • Gas Central Heating • Underfloor Heating to Ground Floor • Excellent Transport Links • En-Suite to Master • New Build Home • Premium Appliances • Off Road Parking • Unfurnished • Available 11th December
Location: • Nearest Station: N/A • Distance to Station: N/A
Agent Information: • Address: WellingtonWise Market Road, St. Ives, PE27 5YZ
Full Description: An exceptional home recently built within the new Capstone Fields development in Hardwick. Located 7 Miles from Cambridge City Centre with excellent transport links via rail and road. This home has been built with quality and luxury in mind offering premium brand appliances, stone worksurfaces and Amtico flooring. Offered unfurnished and available 11th December. GROUND FLOOR ENTRANCE HALL Amtico luxury vinyl tiled flooring, composite double glazed front door, underfloor heating, under stairs storage, stairs to first floor, inset spotlights. CLOAKROOM Amtico luxury vinyl tiled flooring, wash hand basin mounted over vanity unit, back to wall close coupled toilet, inset spotlights, extractor fan and tiled splash back. LOUNGE Amitico luxury vinyl tiled flooring, composite windows to side and rear aspect with patio doors to garden, multimedia ports and under stairs storage cupboard. KITCHEN/DINER Amtico luxury vinyl tiled flooring, composite double glazed window to front aspect, inset spotlights, fitted shaker style wall and base units with natural stone work surfaces and upstand with drainer, inset 1 & 1/2 sink. Integrated appliances to include fridge freezer, elevated electric oven, microwave, washer/dryer, dishwasher, 4 ring induction hob, overhead extractor fan and double doors into the lounge. FIRST FLOOR STAIRS & LANDING Carpet, radiator, loft access hatch, airing cupboard and storage cupboard. BEDROOM ONE Carpet, radiator, composite double glazed window to front aspect, built in double wardrobe with mirrored sliding doors. ENSUITE Tiled floor, partially tiled walls, heated towel rail, obscured double glazed composite window to rear aspect, large mirror, wall mounted wash hand basin, close coupled back to wall WC, inset spotlights, extractor fan, large shower cubicle with mains fed bar mixer shower and shaving port. BEDROOM TWO Carpet, radiator, composite double glazed window to front aspect. BEDROOM THREE Carpet, radiator, composite double glazed window to rear aspect. BATHROOM Tiled floor, partially tiled walls, heated towel rail, obscured double glazed composite window to rear aspect, large mirror, wall mounted wash hand basin, close coupled back to wall WC, inset spotlights, extractor fan, panel bath with foldable glass shower screen, with thermostatic taps and shower head attached and shaving port. OUTSIDE FRONT ASPECT Flower beds, filled with shrubs, block paved pathway to front door, driveway for two vehicles and external power port. REAR ASPECT Fully enclosed garden with gated access, timber shed, paved pathway and patio, and newly laid lawn.
Location
Address
Howells Way, Hardwick, Cambridge
City
Hardwick
Features And Finishes
Three Bedroom Home, Gas Central Heating, Underfloor Heating to Ground Floor, Excellent Transport Links, En-Suite to Master, New Build Home, Premium Appliances, Off Road Parking, Unfurnished, Available 11th December
Legal Notice
Our comprehensive database is populated by our meticulous research and analysis of public data. MirrorRealEstate strives for accuracy and we make every effort to verify the information. However, MirrorRealEstate is not liable for the use or misuse of the site's information. The information displayed on MirrorRealEstate.com is for reference only.
Real Estate Broker
WellingtonWise Lettings, St. Ives
Brokerage
WellingtonWise Lettings, St. Ives
Profile Brokerage WebsiteTop Tags
Three Bedroom Home New Build Home Gas Central HeatingLikes
0
Views
31
Related Homes
